Mettle and Poise (former Queen Elizabeth Hospital for Children)
Number/street name:
Goldsmiths Row
Address line 2:
Hackney Road
City:
London
Postcode:
E2 8FU
Architect:
HTA Design LLP
Architect contact number:
Developer:
Rydon.
Planning Authority:
London Borough of Tower Hamlets
Planning Reference:
Date of Completion:
09/2025
Schedule of Accommodation:
38 x 1 bed apartments, 74 x 2 bed apartments, 26 x 3 bed apartments, 26 x 3 bed maisonettes, 4 x 4 bed apartments
Tenure Mix:
57% Market sale, 43% affordable rent
Total number of homes:
Site size (hectares):
0.63
Net Density (homes per hectare):
298
Size of principal unit (sq m):
73
Smallest Unit (sq m):
40.4
Largest unit (sq m):
154
No of parking spaces:
30
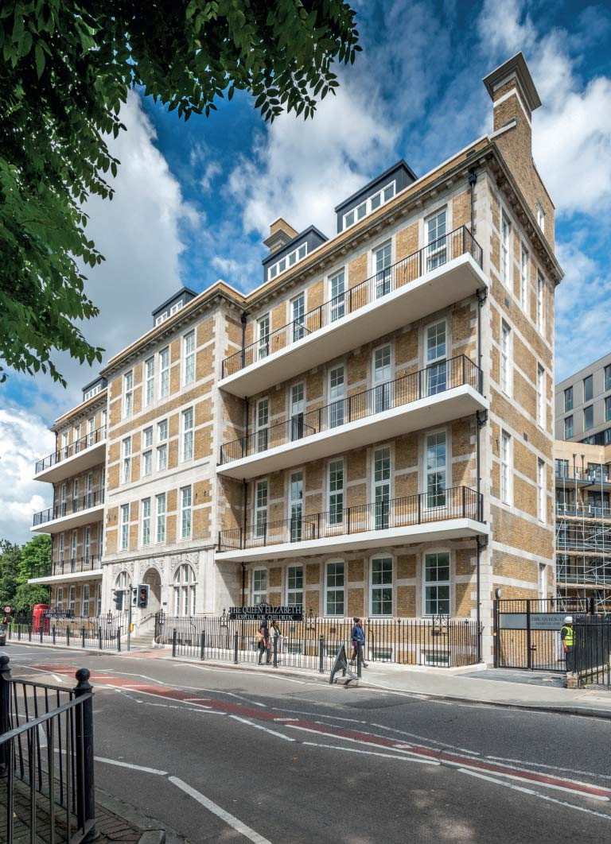
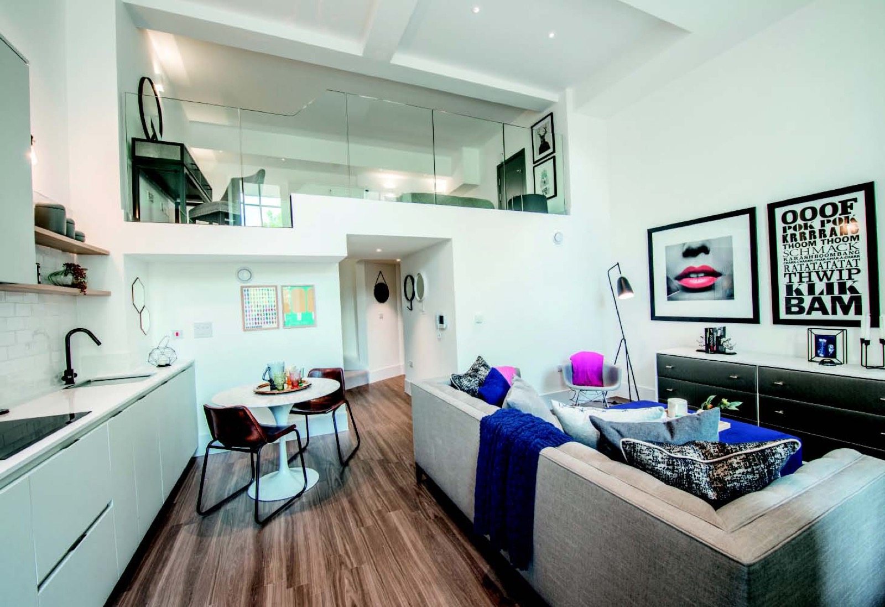
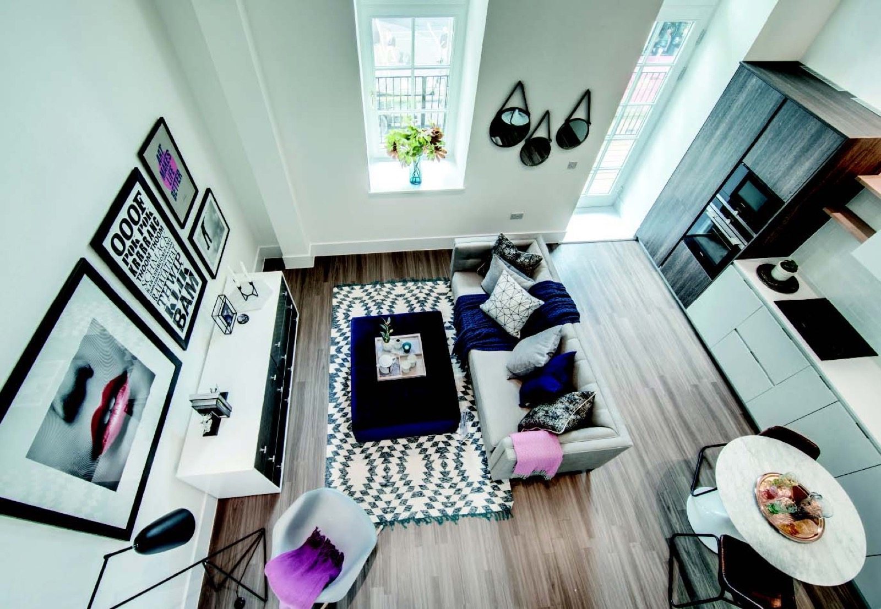
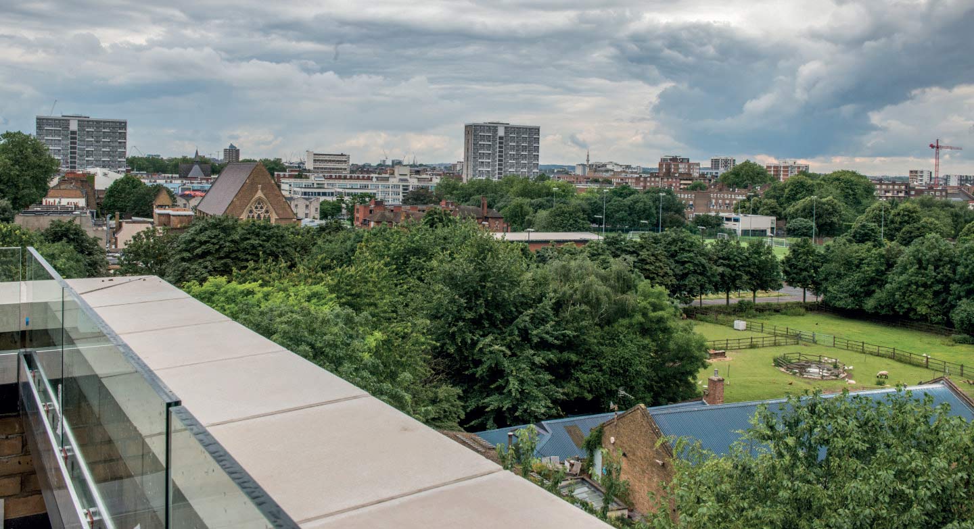
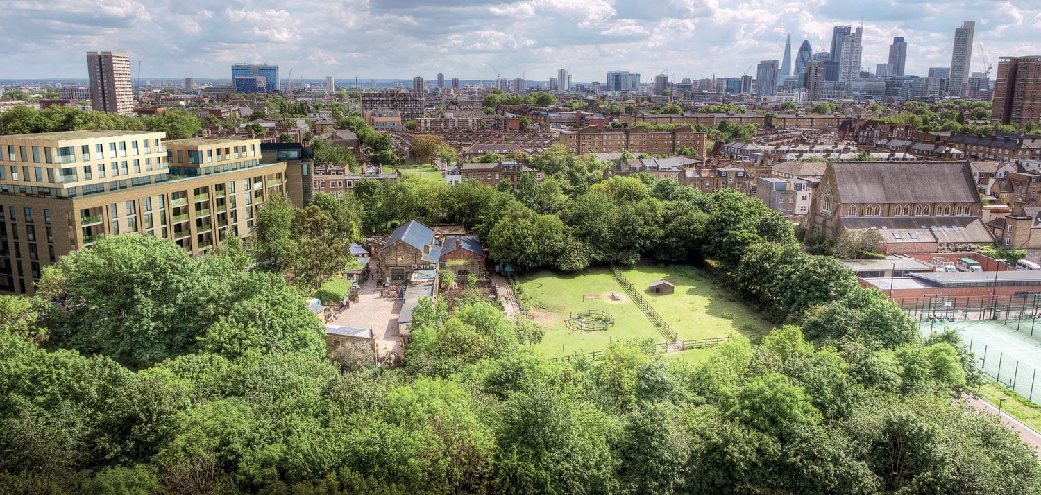
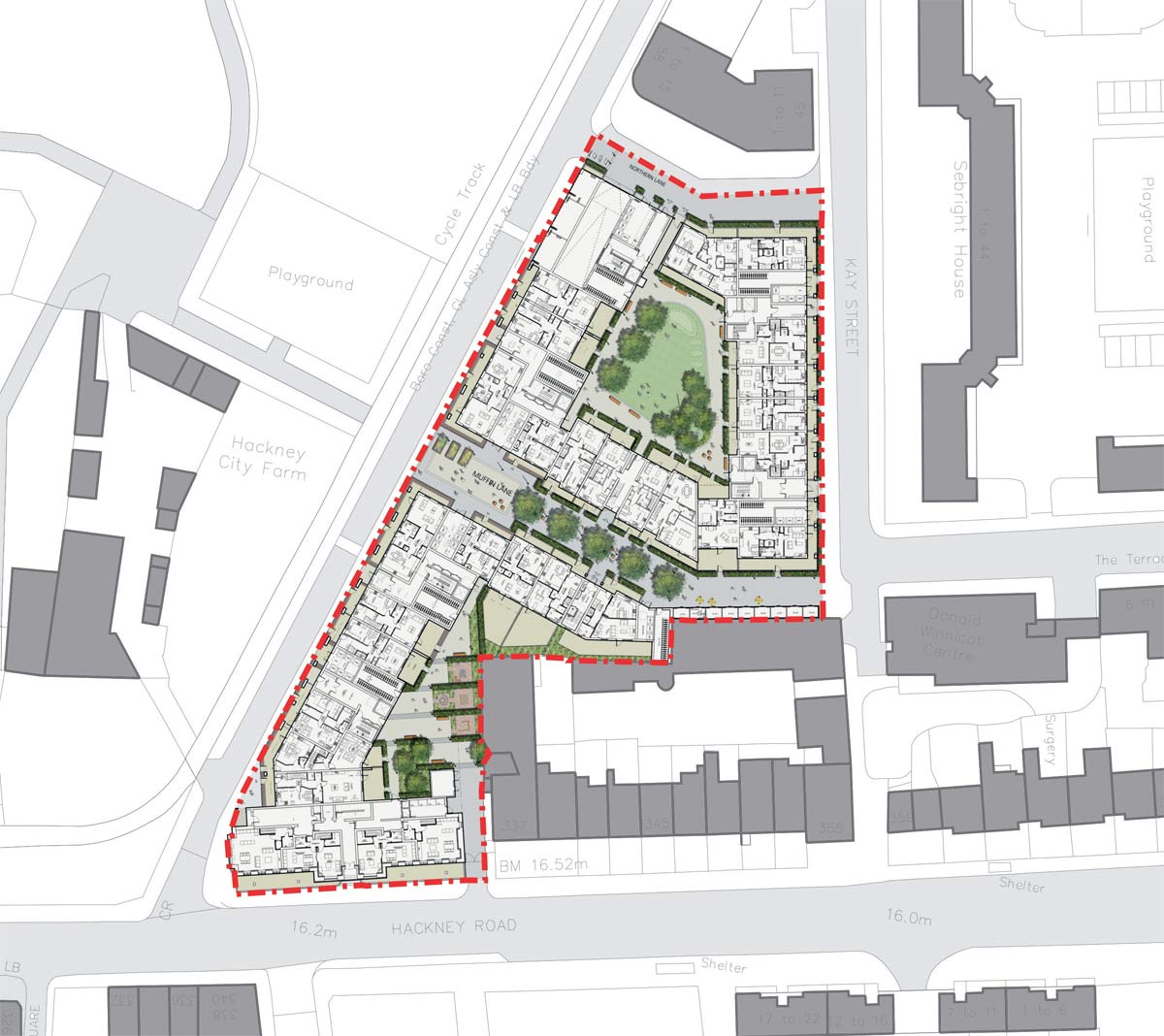
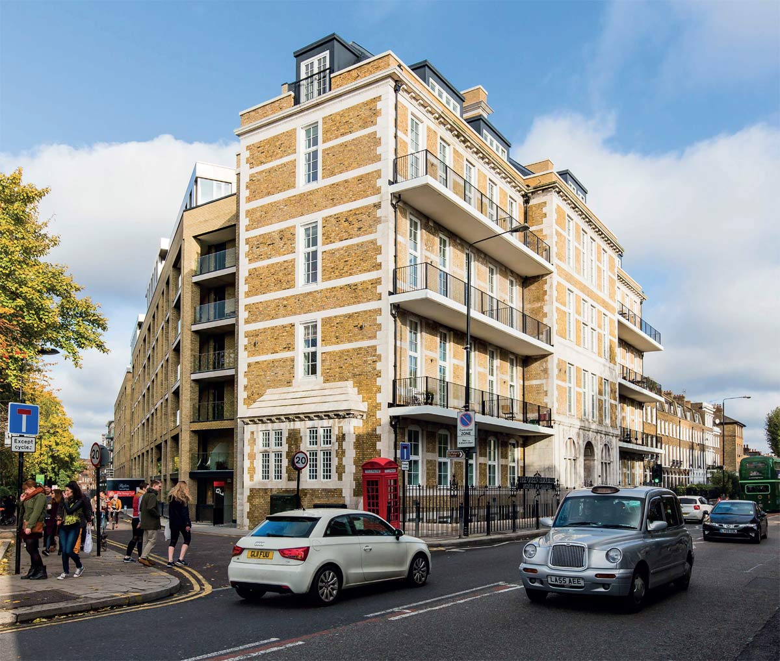
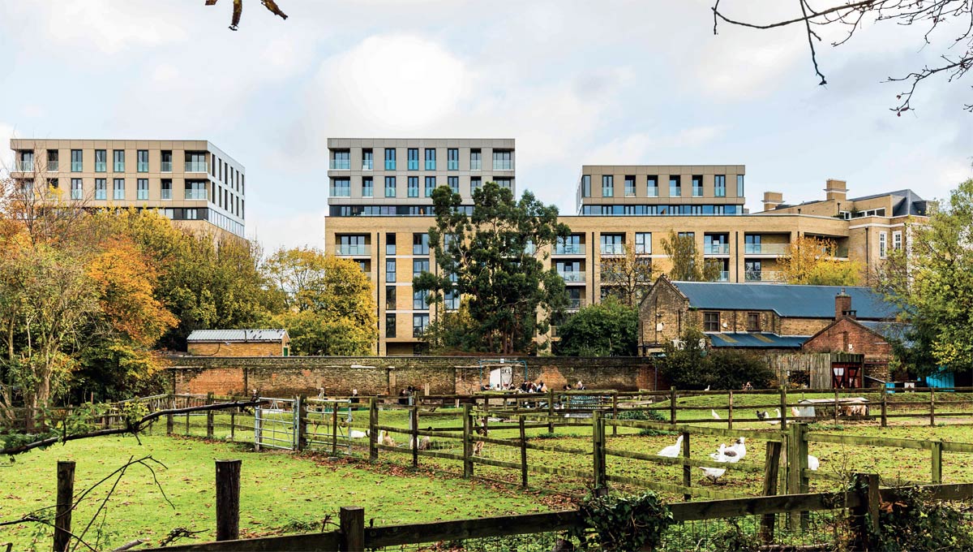
The Design Process
The site had been identified as part of the NHS land disposal scheme having been derelict for 15 years. Change of Use from hospital to residential was approved prior to HCA acquiring site and the successful bid from Family Mosaic and Rydon for the site. Following the selection of Family Mosaic and Rydon Construction, a consultation process began with London Borough of Tower Hamlets in January 2012. Four pre-application meetings were held alongside design workshops with the Urban Design Team. Three pre-application meetings were held with the Planning Team of the Greater London Authority with the application submitted in February 2013 and approved in August 2013.
 Scheme PDF Download
Scheme PDF Download







