Melfield Gardens
Number/street name:
1 Melfield Gardens
Address line 2:
City:
London
Postcode:
SE6 3AH
Architect:
Levitt Bernstein
Architect contact number:
020 7275 7676
Developer:
Phoenix Community Housing.
Planning Authority:
London Borough of Lewisham
Planning Reference:
DC/20/115908
Date of Completion:
07/2025
Schedule of Accommodation:
30 x 1 bed-plus flats; 2 x 4 bed flats
Tenure Mix:
100% affordable rent
Total number of homes:
Site size (hectares):
0.34
Net Density (homes per hectare):
94
Size of principal unit (sq m):
59
Smallest Unit (sq m):
58
Largest unit (sq m):
119
No of parking spaces:
8
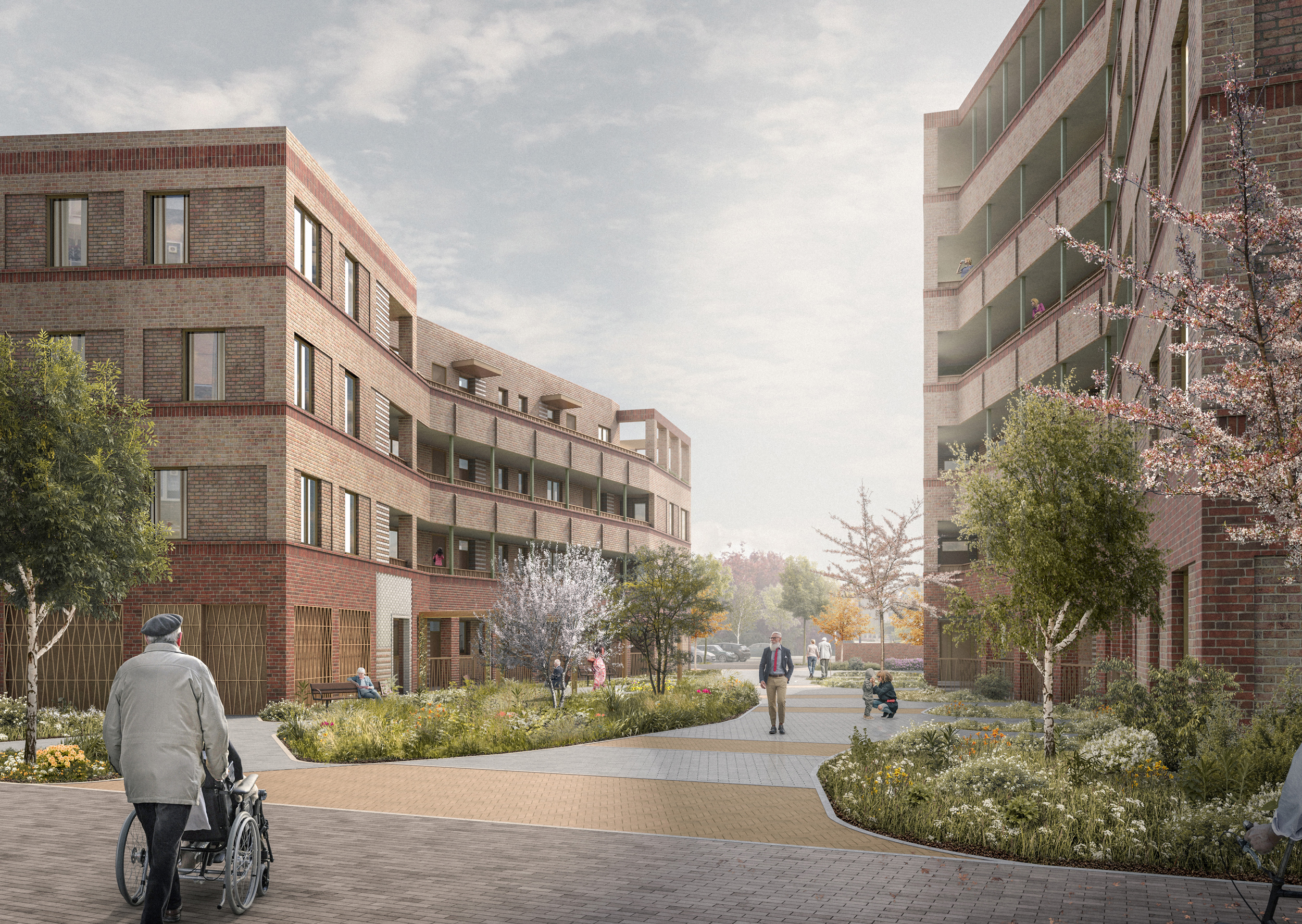
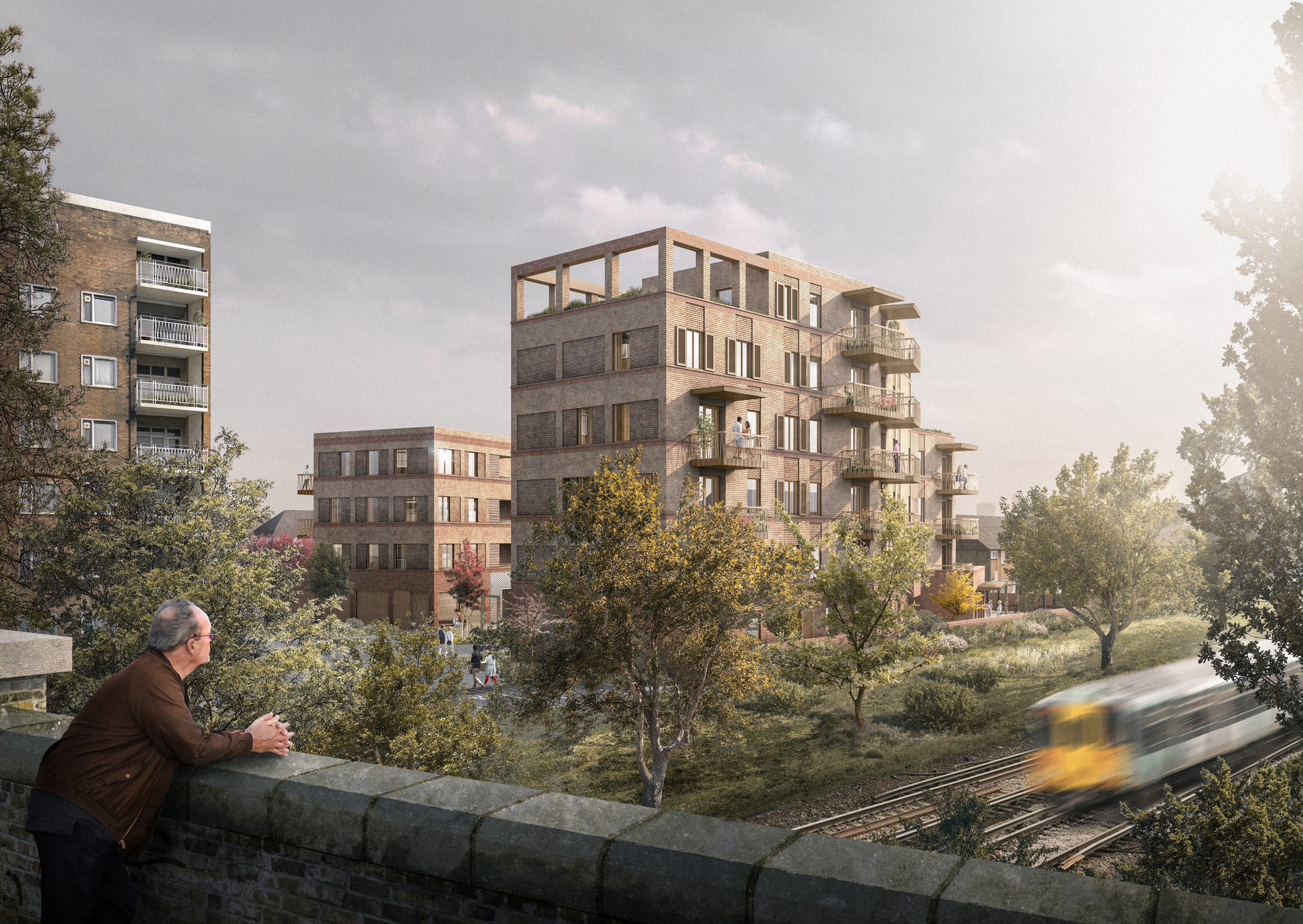
Planning History
Levitt Bernstein and Phoenix Community Housing were committed to community engagement and communication to support the transformation of Melfield Gardens. An initial consultation event was held for adjacent residents in March 2019, followed by a wider consultation event in July 2019, with a final public event in January 2020. Feedback helped shape proposals, such as revealing the need for an accessible pedestrian route through the site. The extensive consultation also meant neighbours felt heard and reduced the number of objections to the scheme (only three). Two pre-application meetings were also held with the planning authority alongside engagement with the DRP.
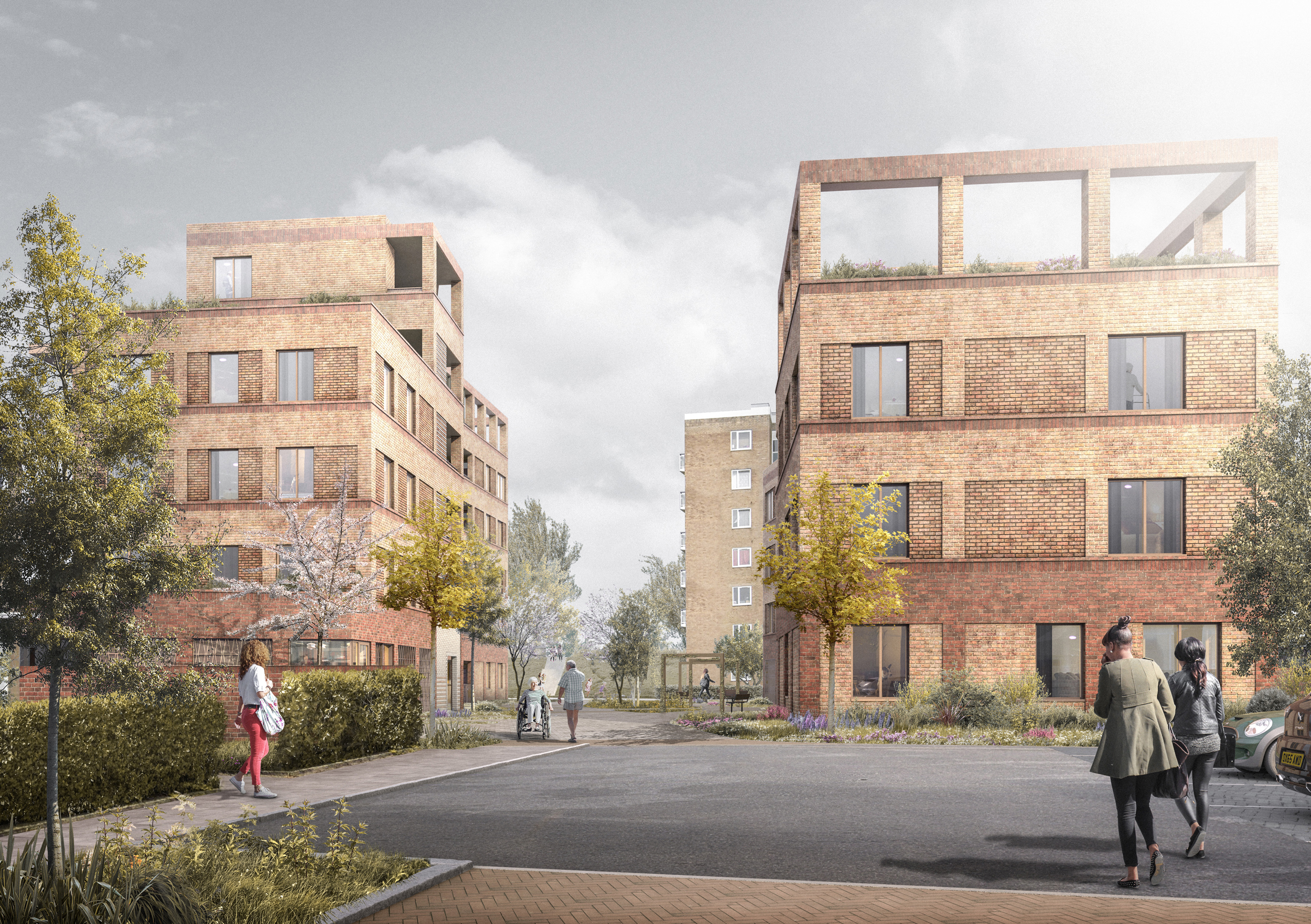
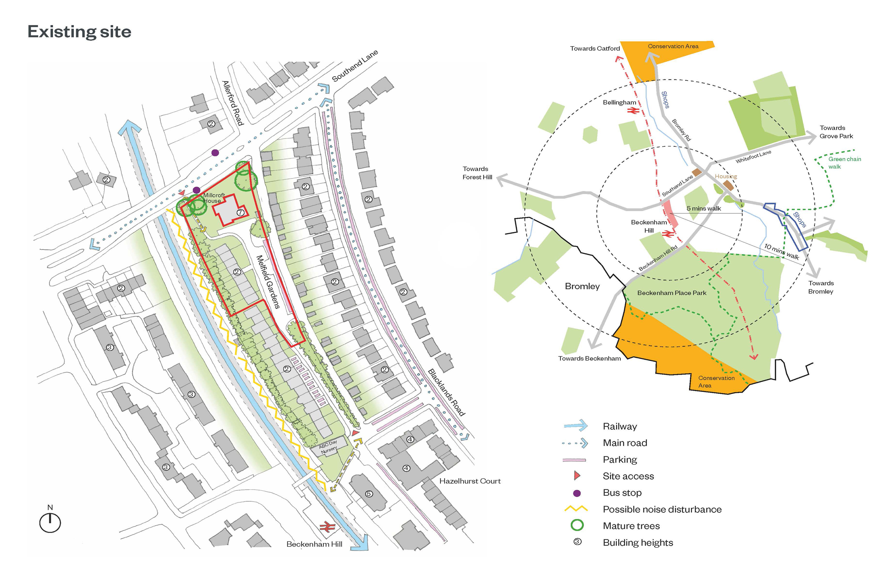
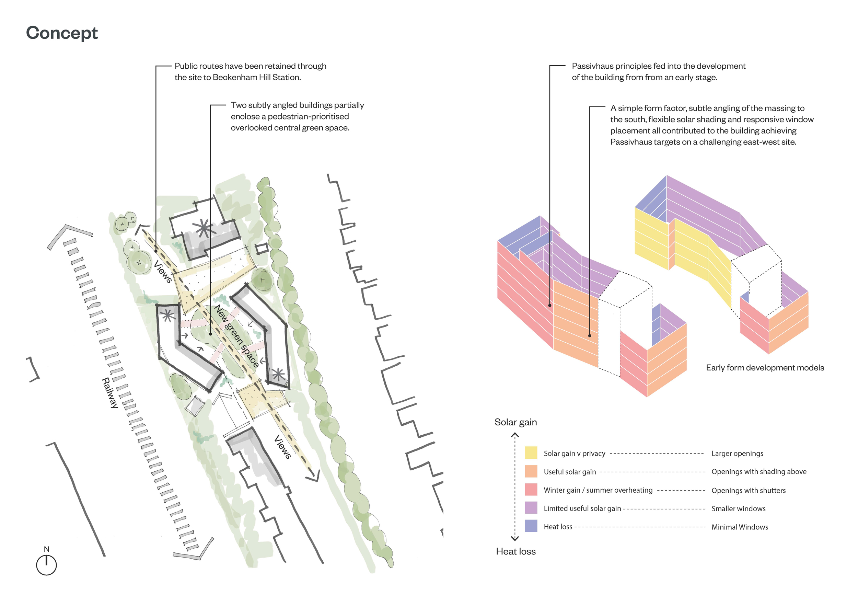
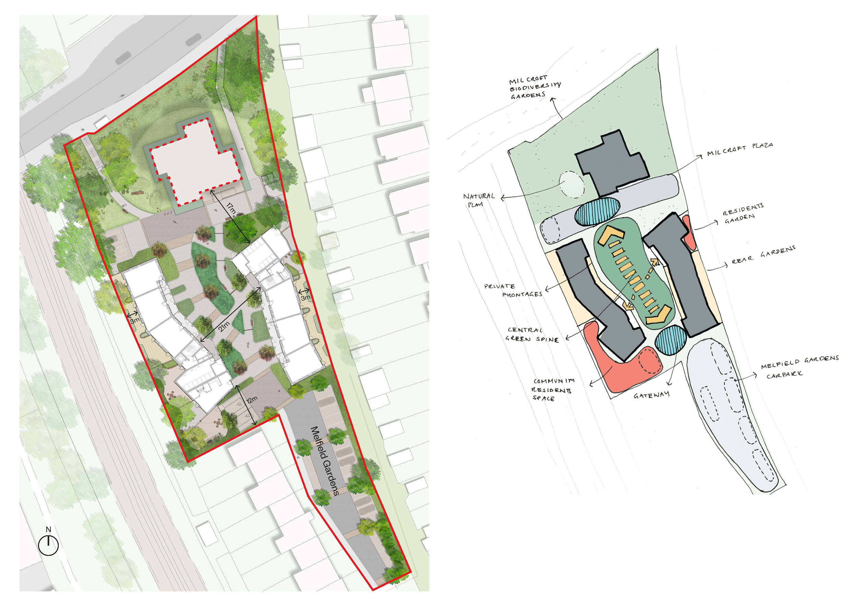
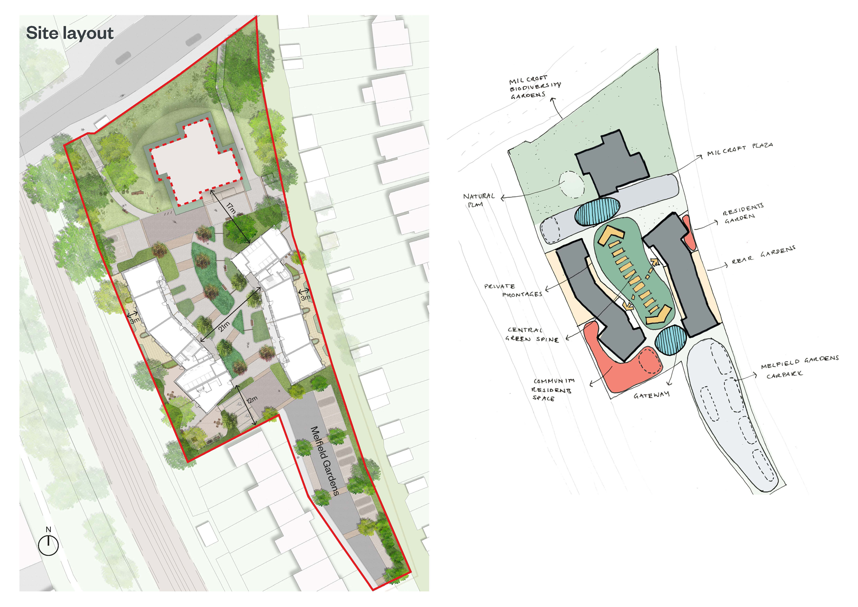
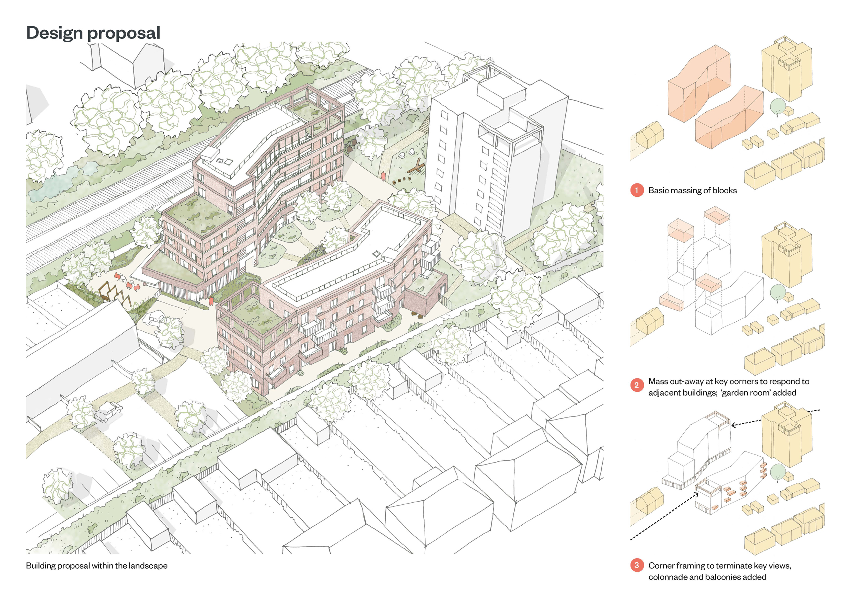
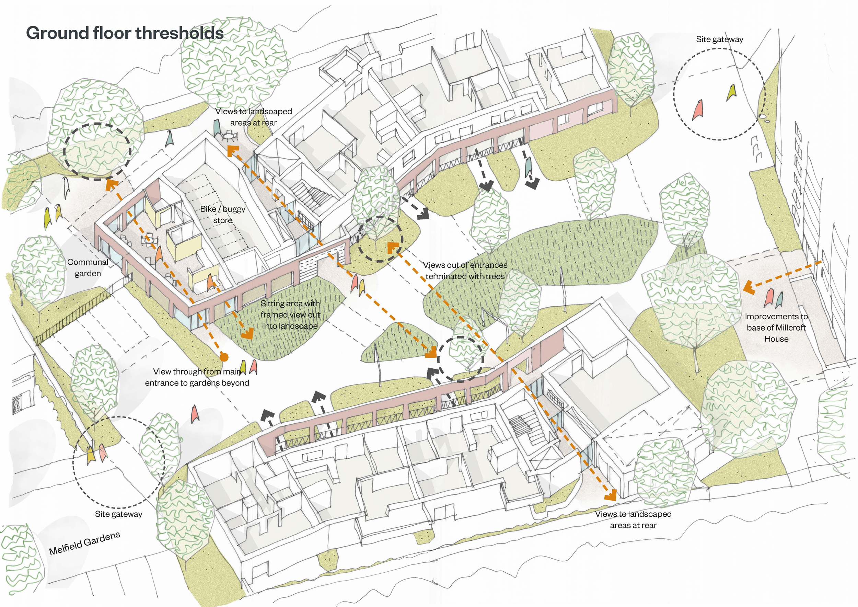
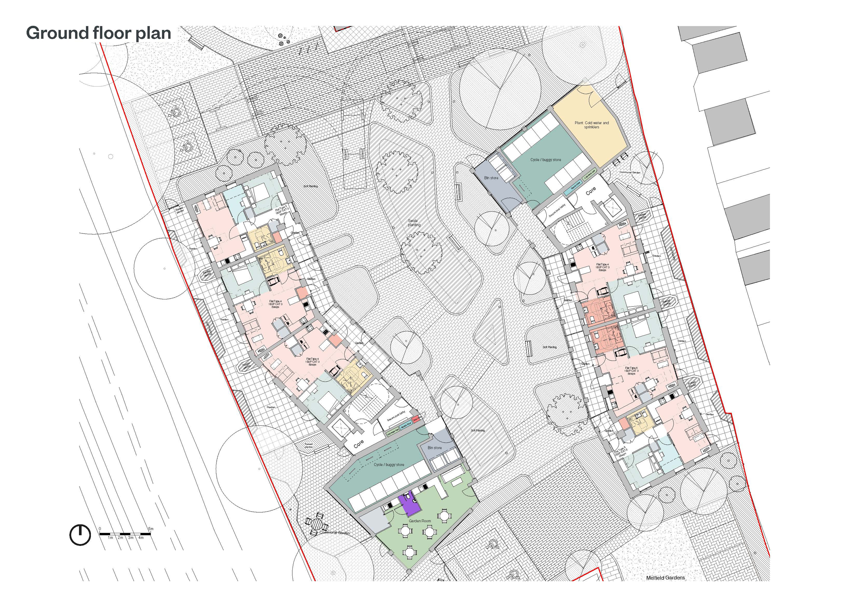
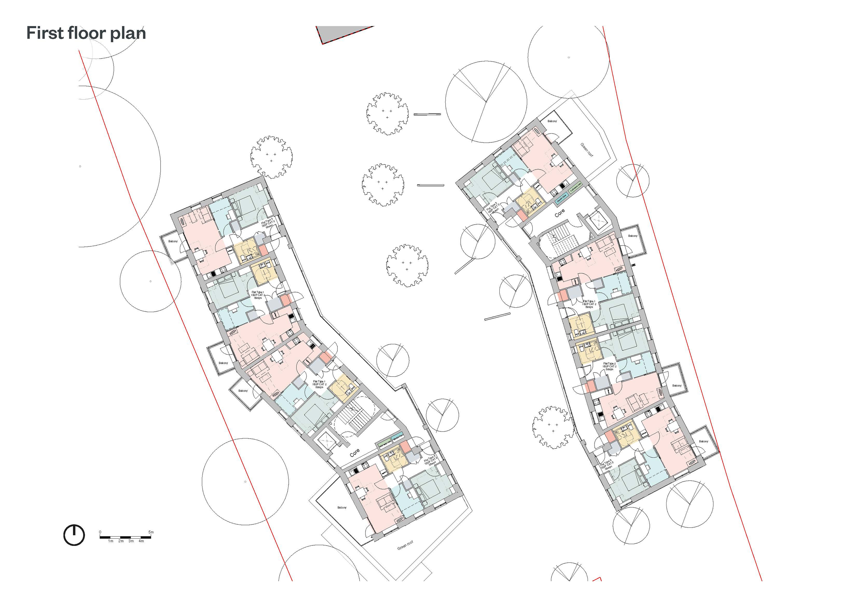
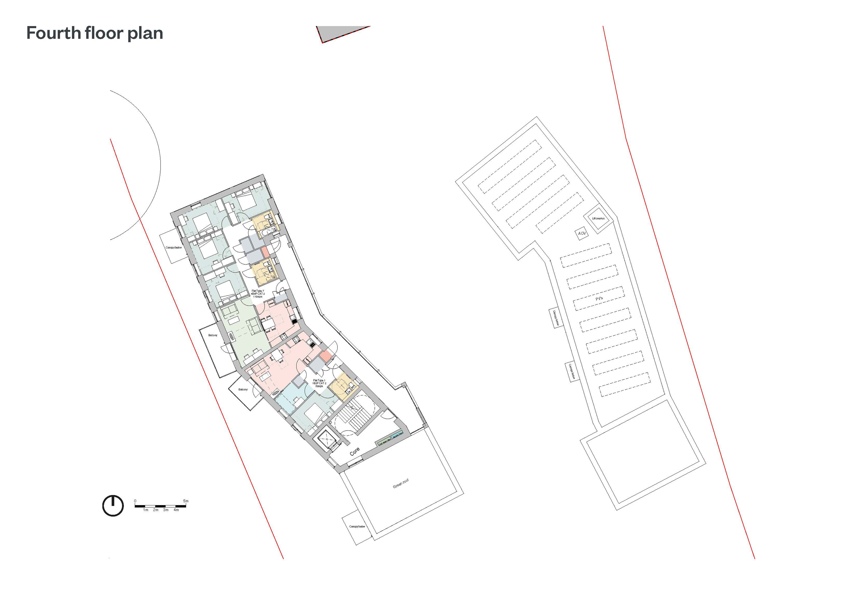
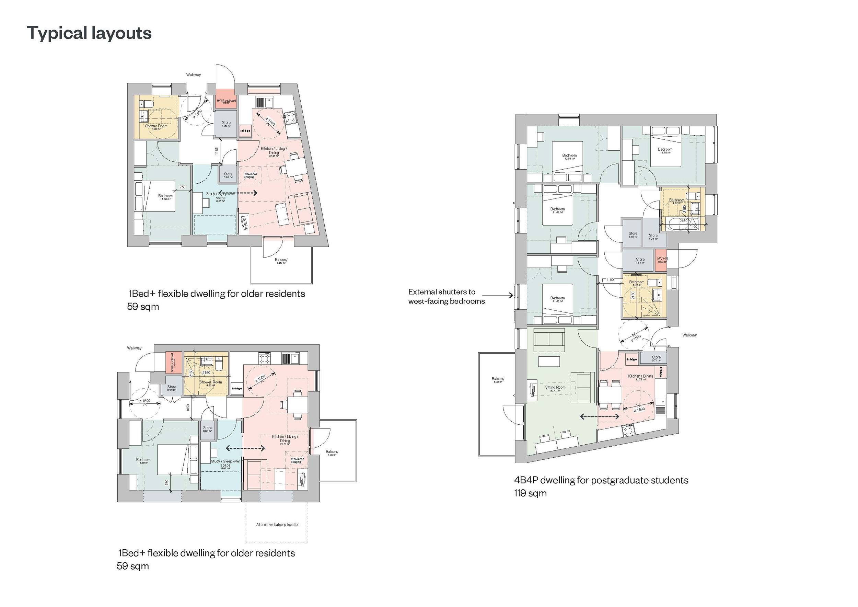
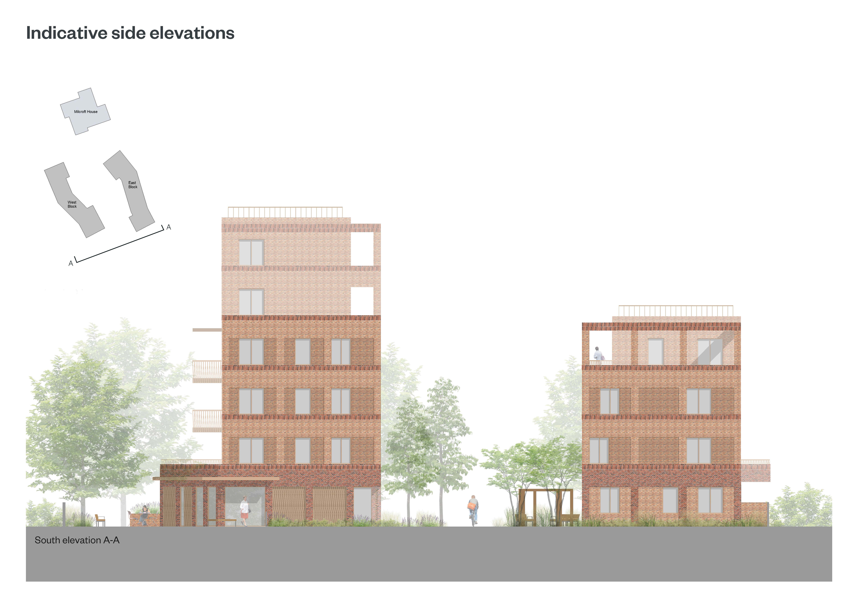
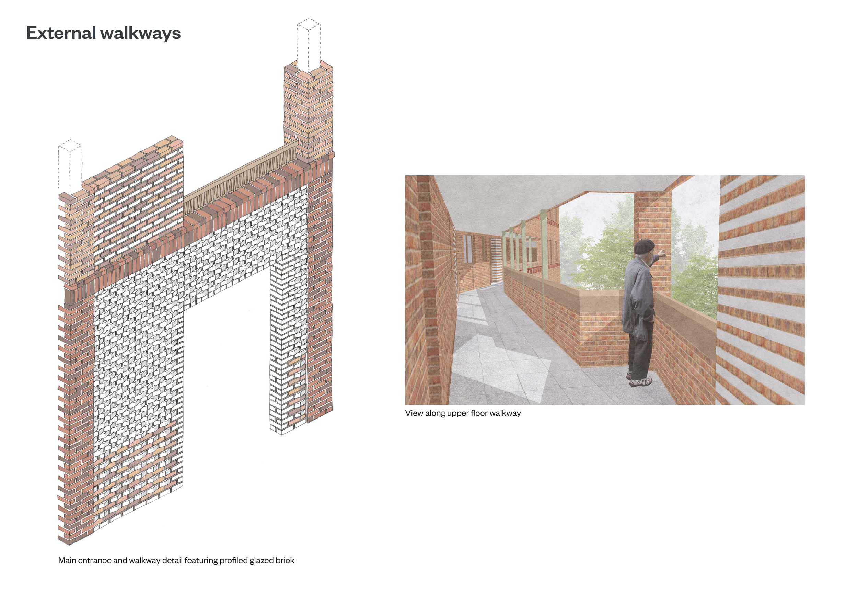
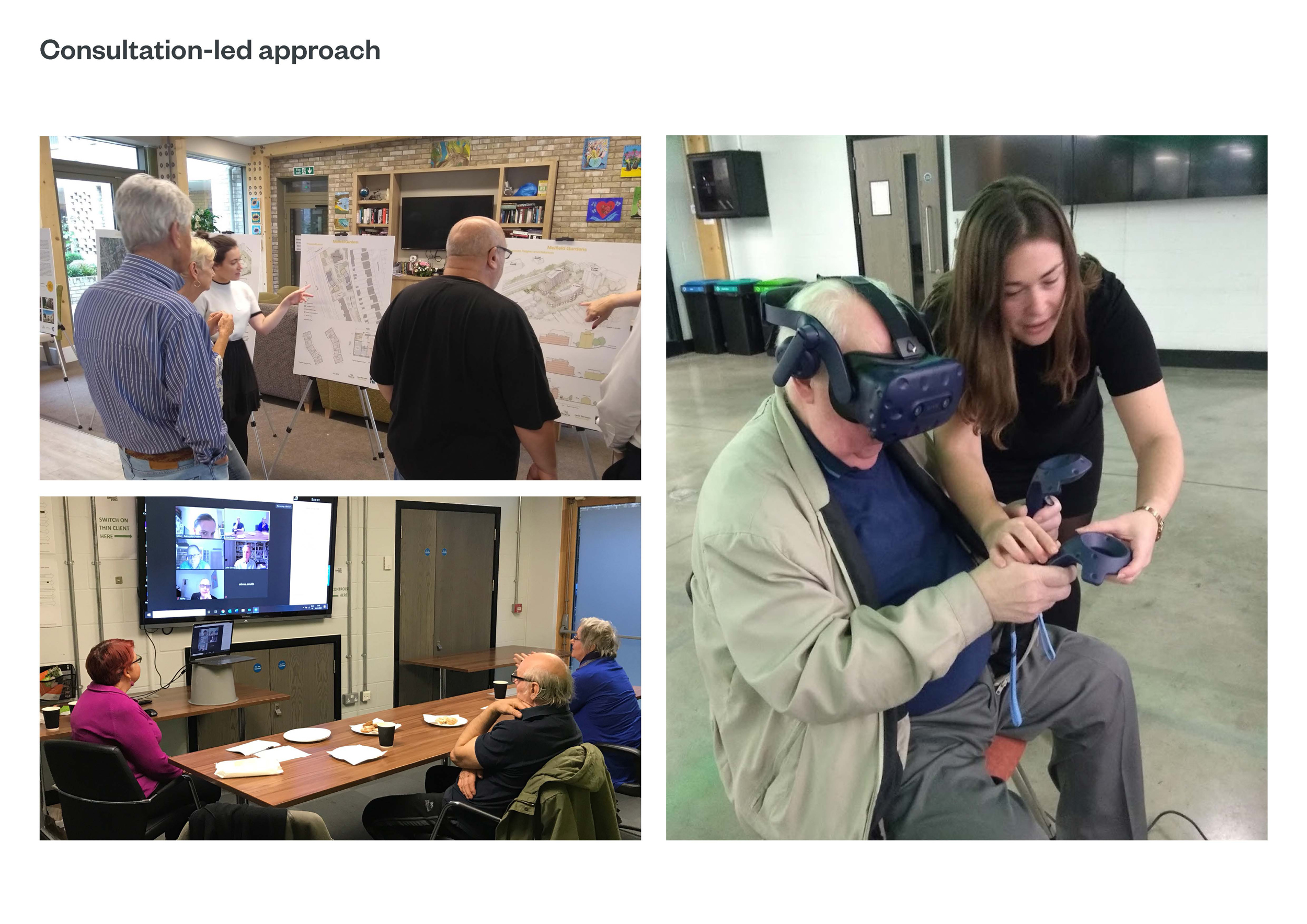
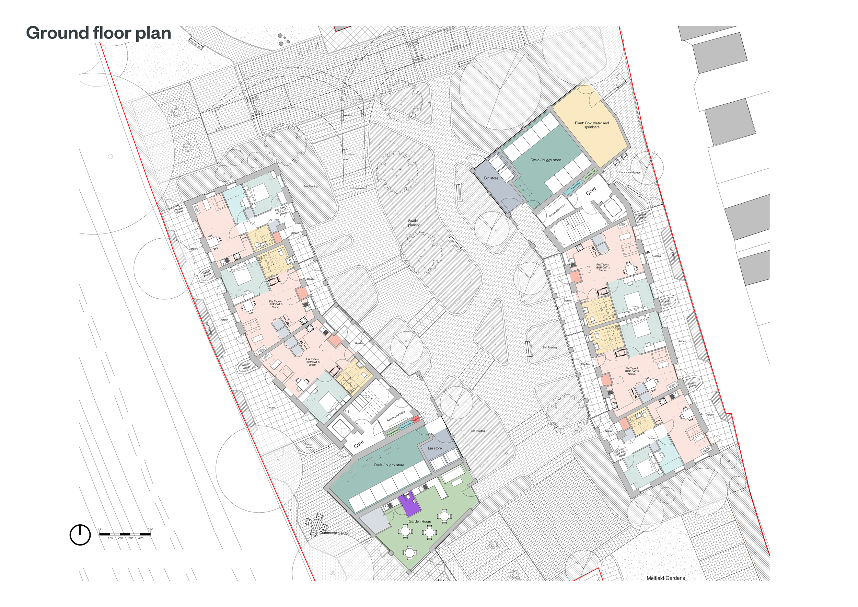
The Design Process
Melfield Gardens is a highly sustainable, intergenerational housing scheme on a constrained infill site in the London Borough of Lewisham. It will provide 30 flexible and affordable homes for residents aged 55 and above, and two, four-bedroom homes for eight postgraduate students from Goldsmiths, University of London. In return for being ‘good neighbours’, the students will be charged a lower rent. Each will spend a number of hours assisting older residents, offering company or participating in recreational activities in the communal spaces.
As well as learning from this innovative social pilot, the client is keen to achieve a fully-certified Passivhaus building as the first step towards a zero carbon future. The east-west orientation of the site is less ideal for Passivhaus (north-south is preferable), so it was essential to optimise the ‘form factor’ by keeping the massing simple. The size and placement of the triple-glazed windows were carefully considered in relation to orientation, and shutters will reduce overheating on the west-facing façades. Alongside a fabric-first approach, Passivhaus-certified products will help to achieve desired U-values, airtightness and reduce carbon emissions.
The scheme is split into two subtly cranked buildings that partially enclose a pedestrian-prioritised central green space which retains public routes through the site to Beckenham Hill Station. The new residents will access their homes from this space, increasing the sense of community. A shared ‘garden room’ sits at the foot of the western building, wrapping around the protected garden for residents and their visitors.
To make the new Category 2 and 3 homes as attractive as possible, a dual aspect and flexible ‘one-bedroom-plus’ model has been adopted. This incorporates an additional ‘study/hobby room’ with a pocket door, providing residents with greater flexibility to tailor their homes to their own requirements as they age in place, in line with HAPPI principles.
Key Features
Melfield Gardens is a highly sustainable, affordable housing scheme on a constrained site in Lewisham. It is designed to Passivhaus as the first step towards zero carbon. Most of the new homes are for people aged over 55 years, with some accommodation allocated for postgraduate students from Goldsmiths to bring the benefits of intergenerational housing. In return for spending a few hours each week with older residents, the students will be charged a lower rent. The homes are highly flexible and dual aspect.
 Scheme PDF Download
Scheme PDF Download
















