Marston Way, Croydon
Number/street name:
Marston Way
Address line 2:
Croydon
City:
London
Postcode:
SE19 3JB
Architect:
Stitch
Architect contact number:
7855328998
Developer:
Brick by Brick.
Planning Authority:
London Borough of Croydon
Planning consultant:
Carter Jonas
Planning Reference:
16/06438/FUL
Date of Completion:
08/2025
Schedule of Accommodation:
11 x 3b5p houses and 1 x 2b3p WCH house (1 x 3b5p house and 1 x 2b3p house not yet built)
Tenure Mix:
100% private (alongside 11 affordable rent homes provided in Northbrook Road scheme Croydon by Stitch)
Total number of homes:
Site size (hectares):
0.33ha
Net Density (homes per hectare):
36
Size of principal unit (sq m):
111.4
Smallest Unit (sq m):
111.4
Largest unit (sq m):
123.9
No of parking spaces:
11
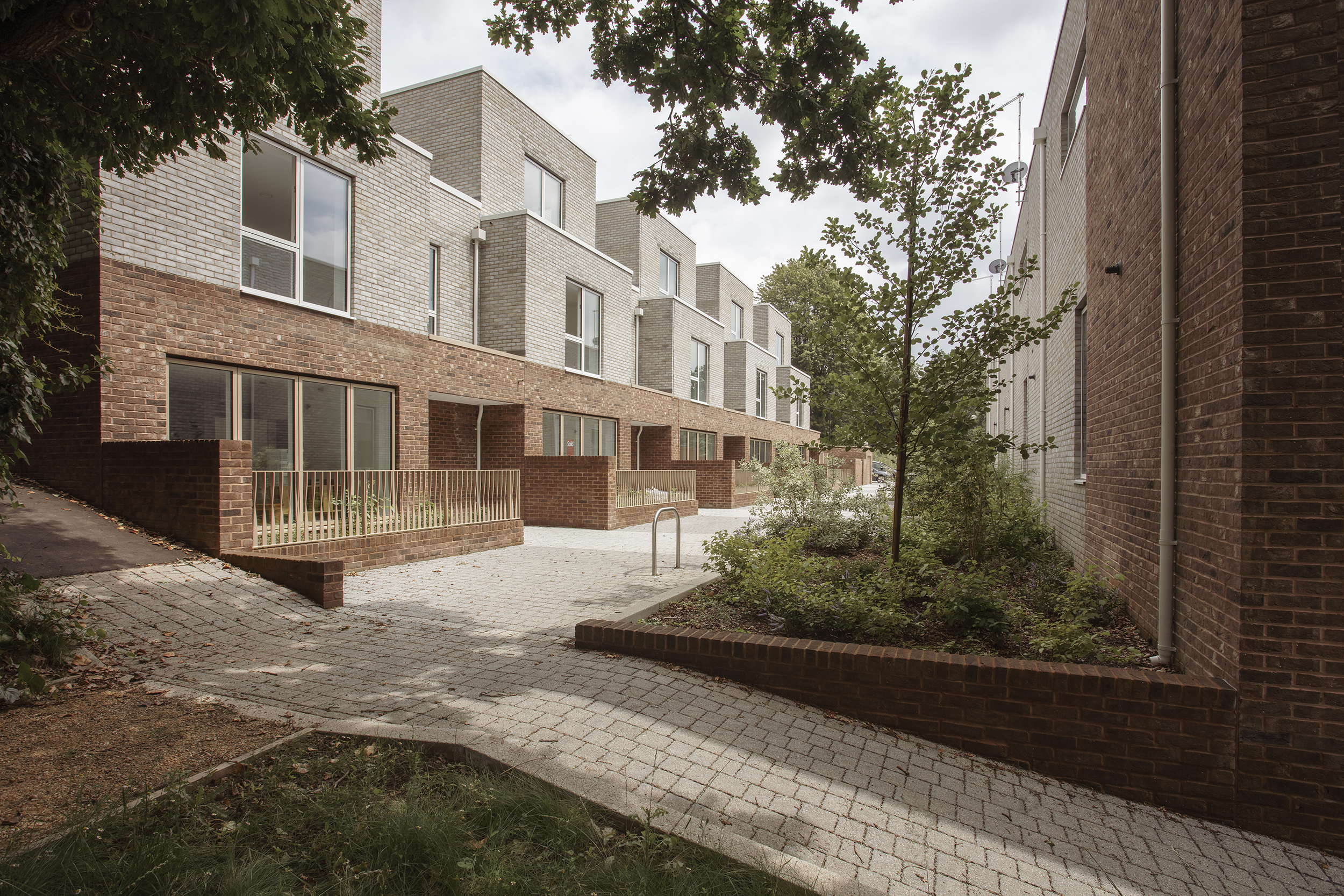
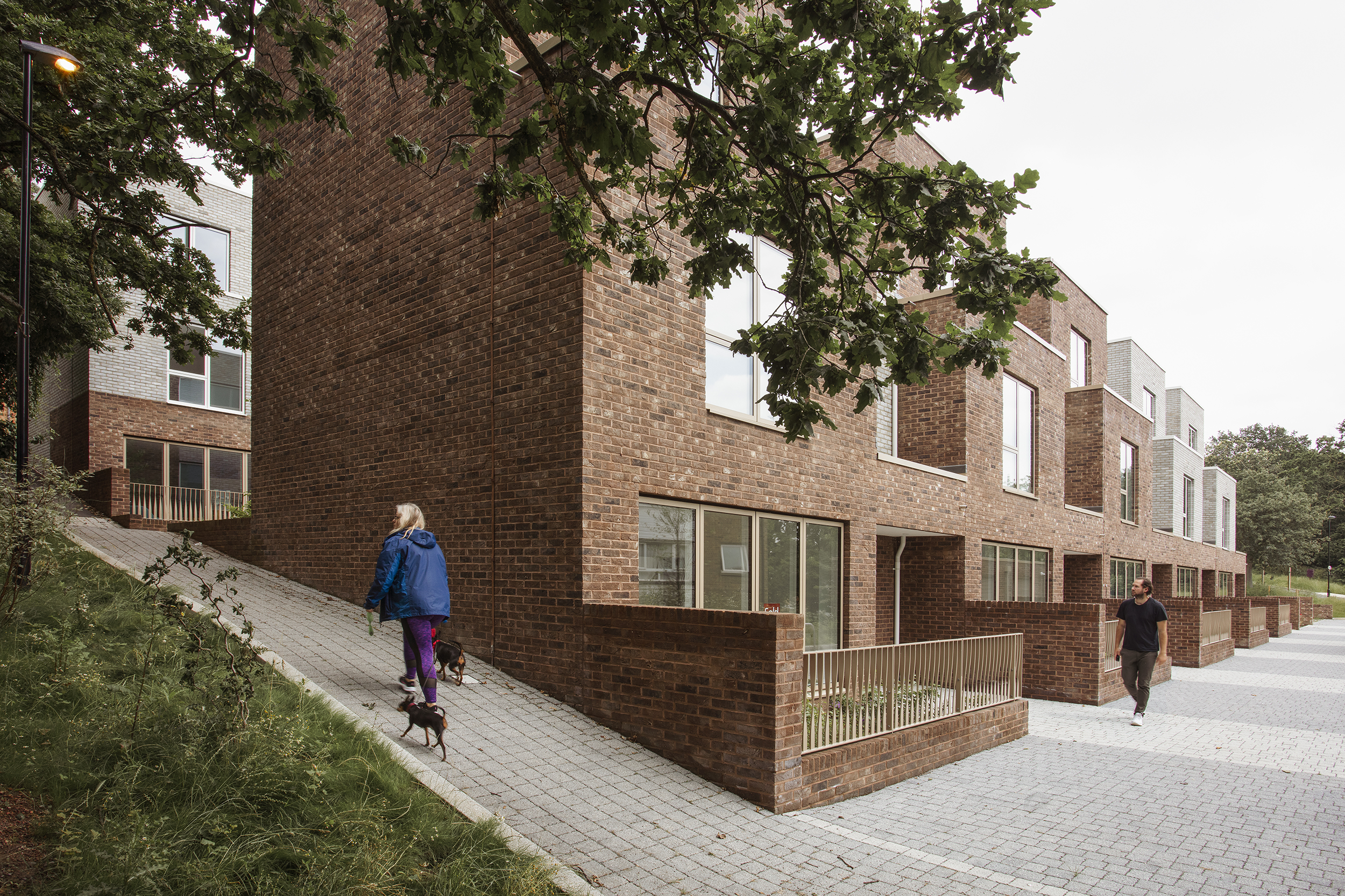
Planning History
Stitch was appointed in 2016 to work with Brick by Brick on five sites in the Croydon Smaller Sites Programme, including Marston Way. Four pre-application meetings were held investigating higher density apartment block led schemes followed by the final proposal which specifically addressed the local community concerns on impact of scale on the surrounding buildings. The proposed 12 family homes respond sensitively to the context by nestling into the site’s contours with two rows of compact terrace houses. The planning application was submitted in April 2017 alongside another Stitch project (Northbrook Road) of 11 affordable rent homes.

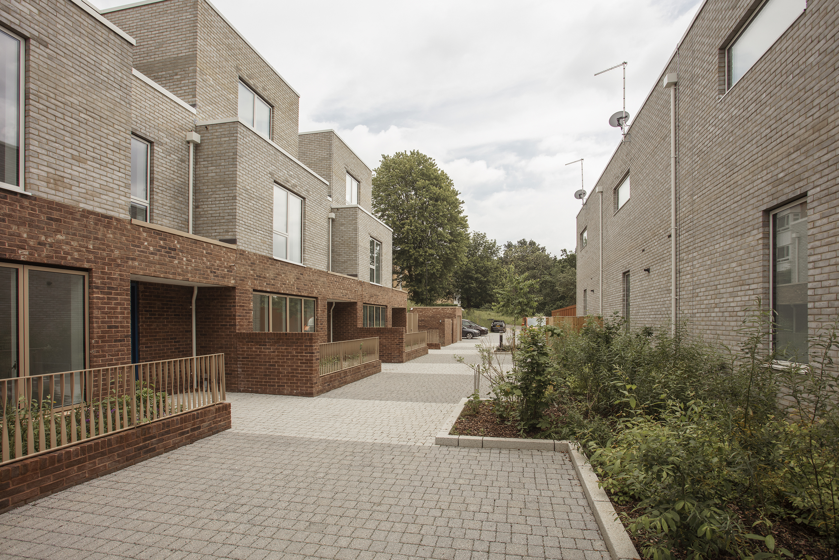
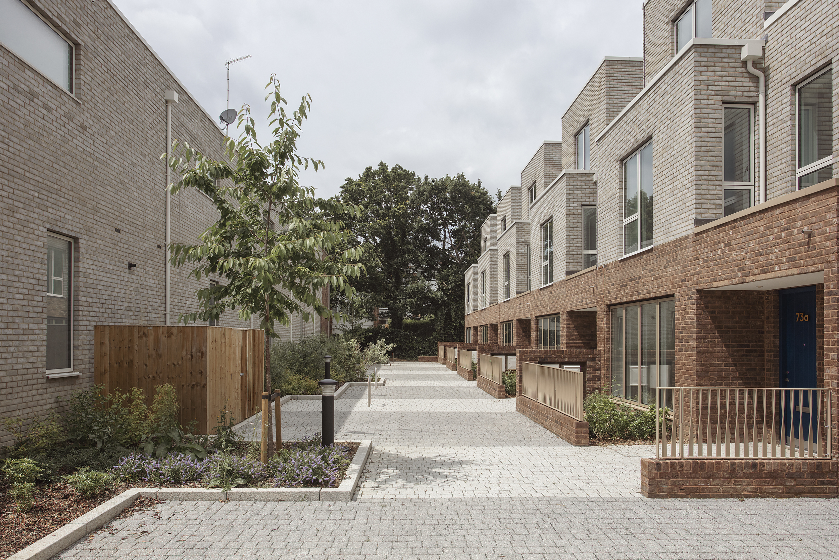
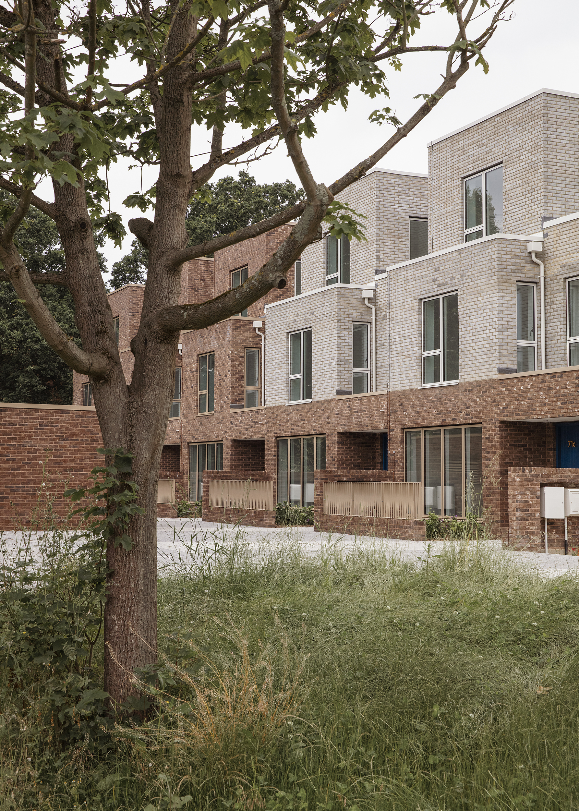
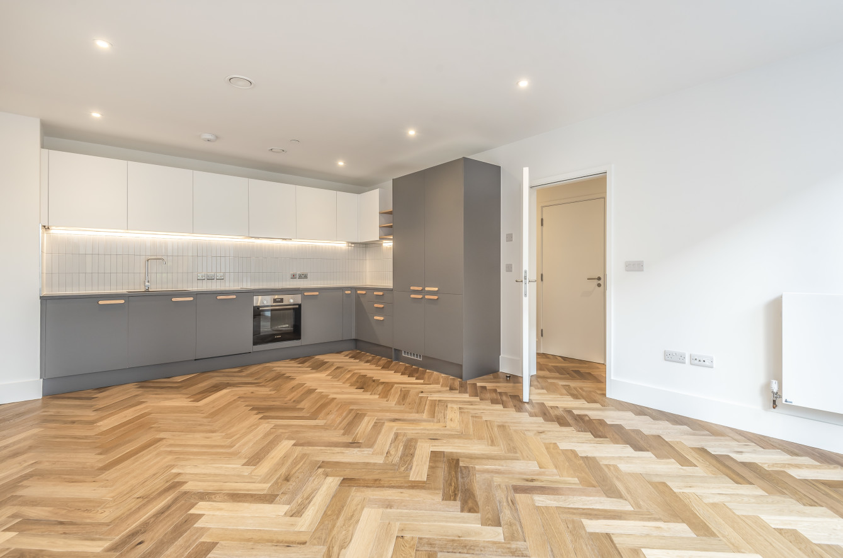
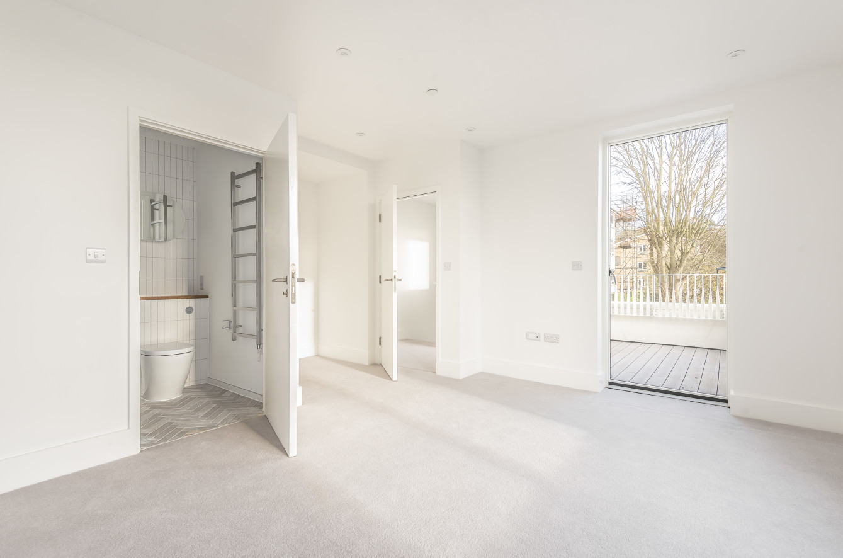
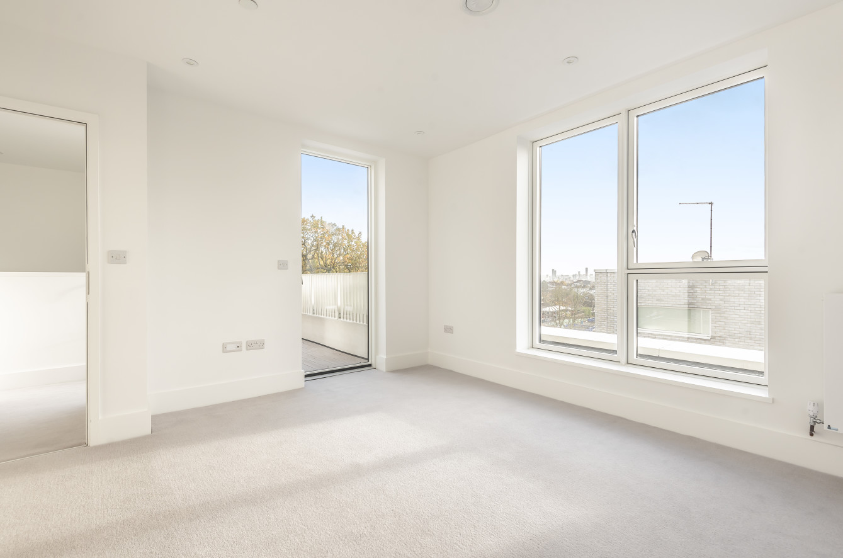
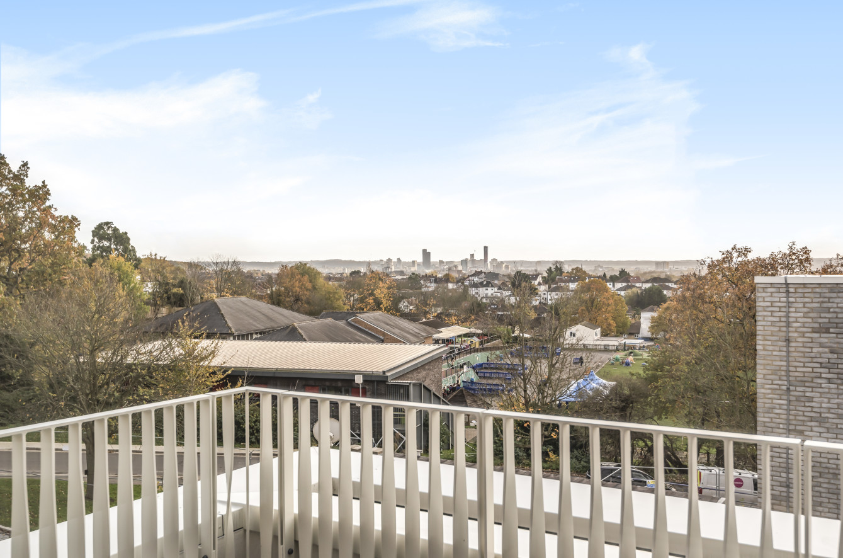
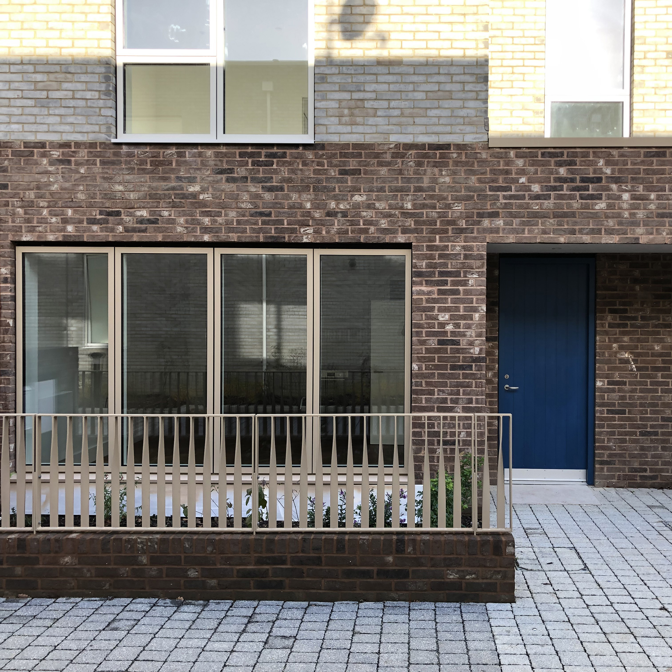
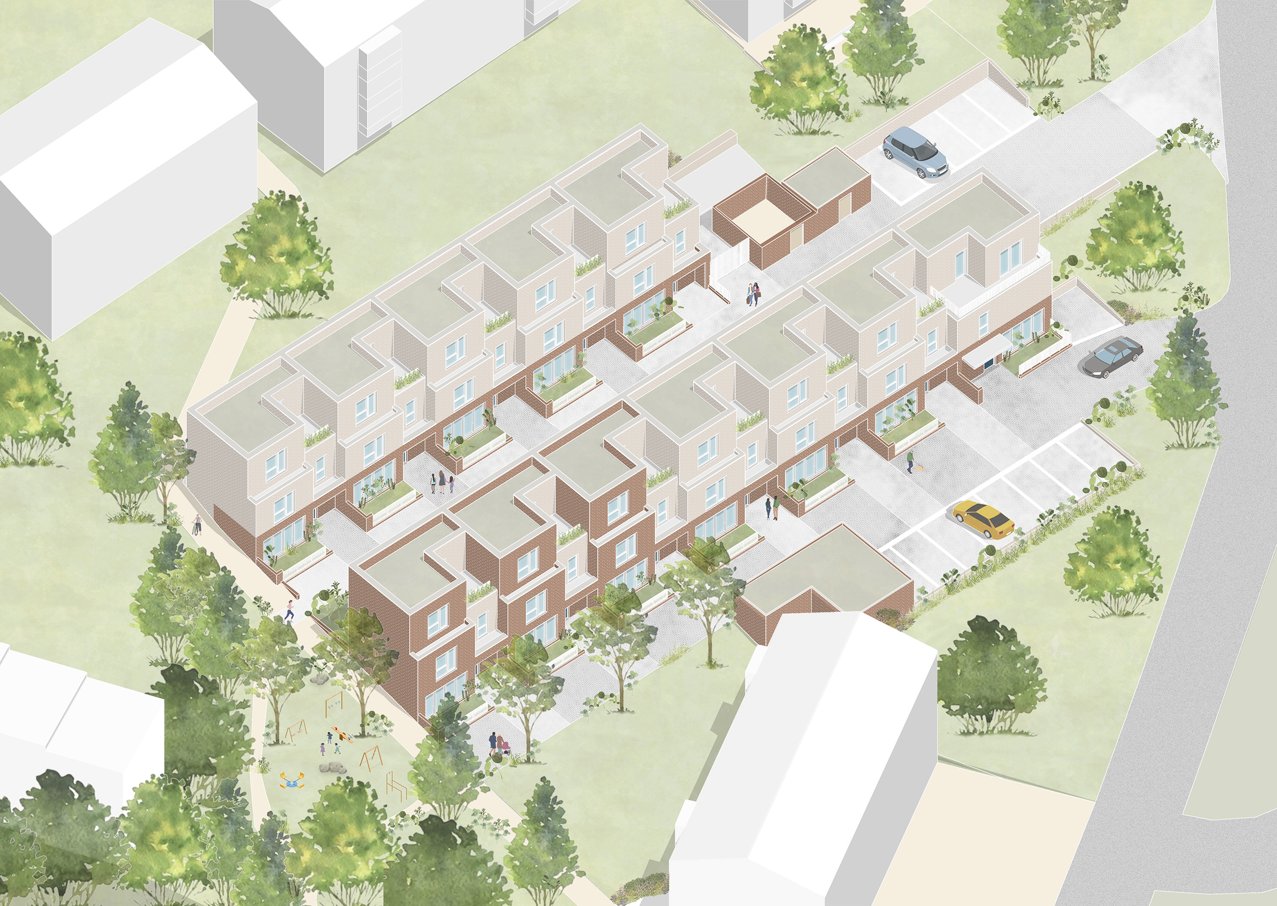
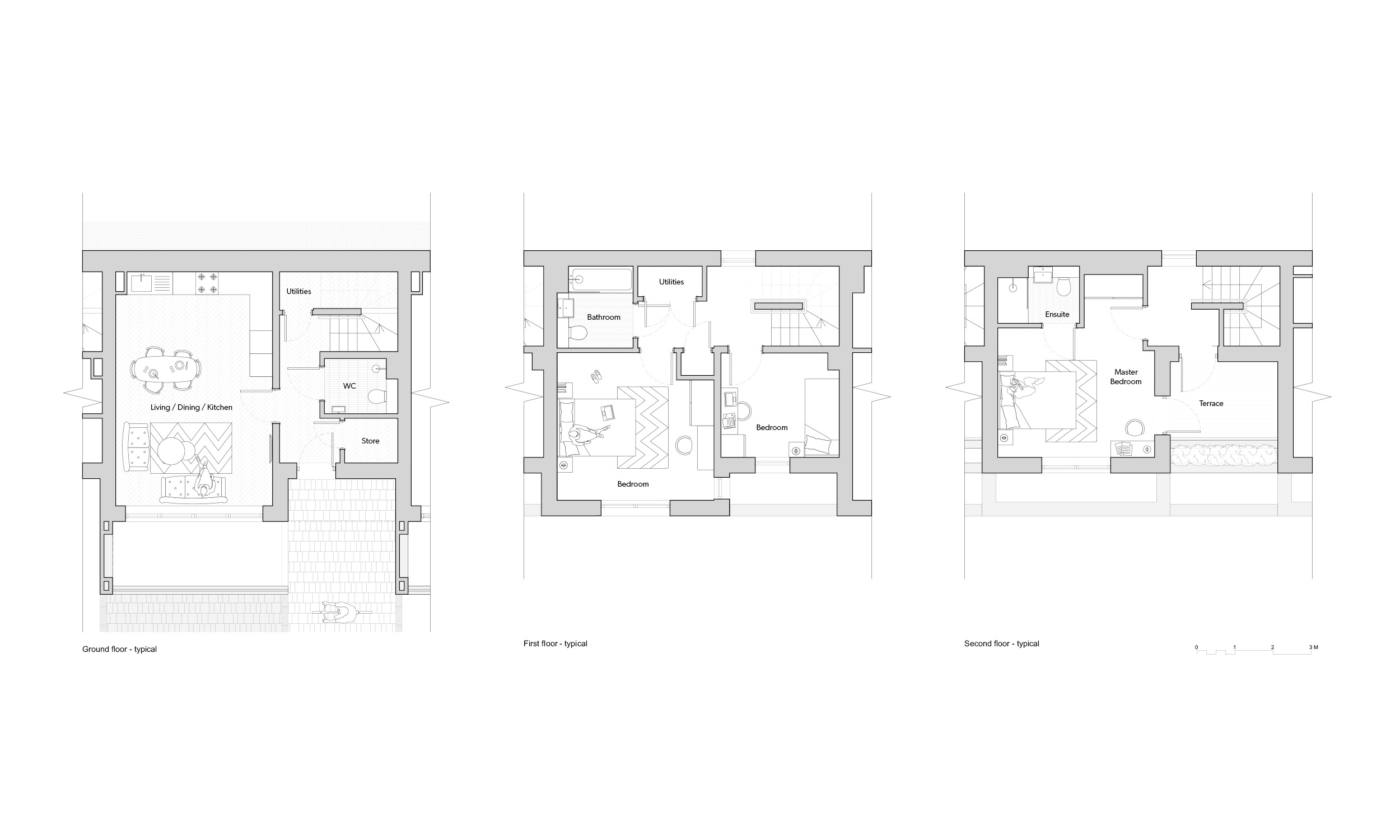
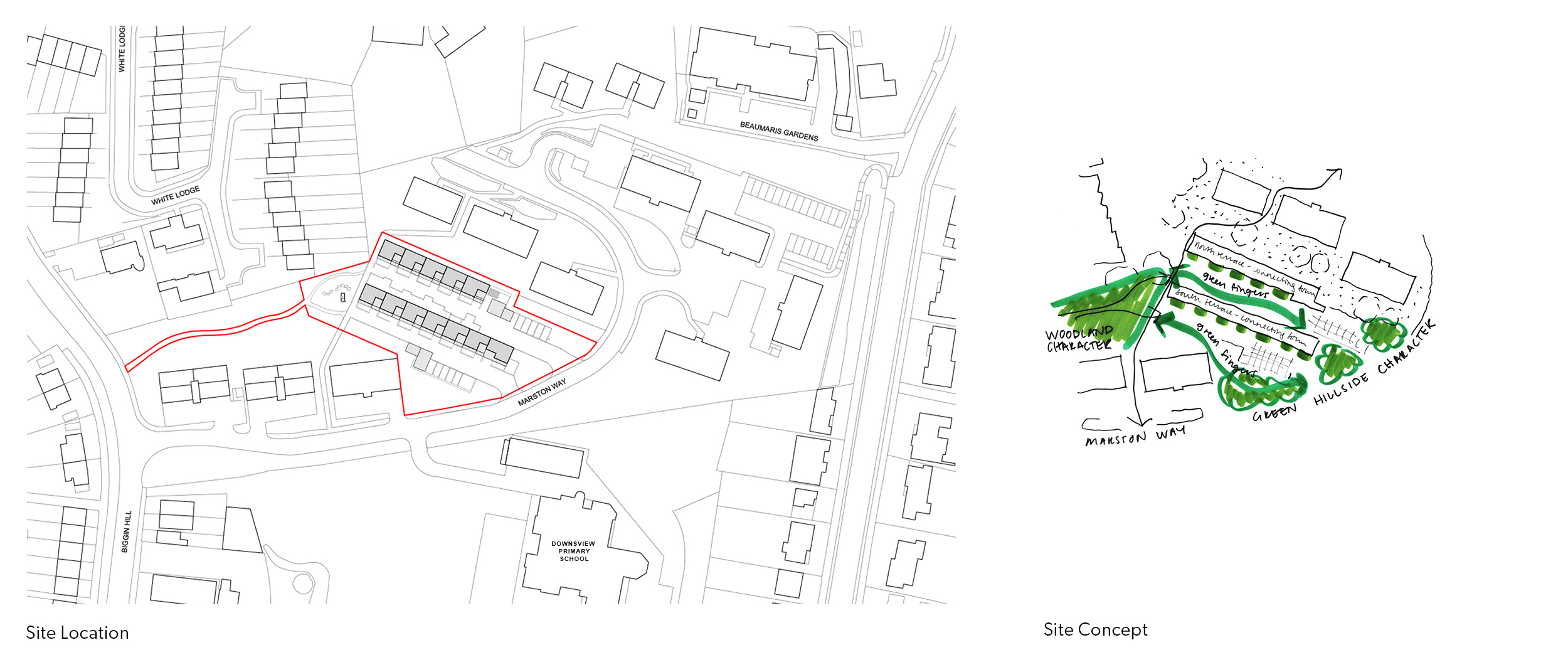
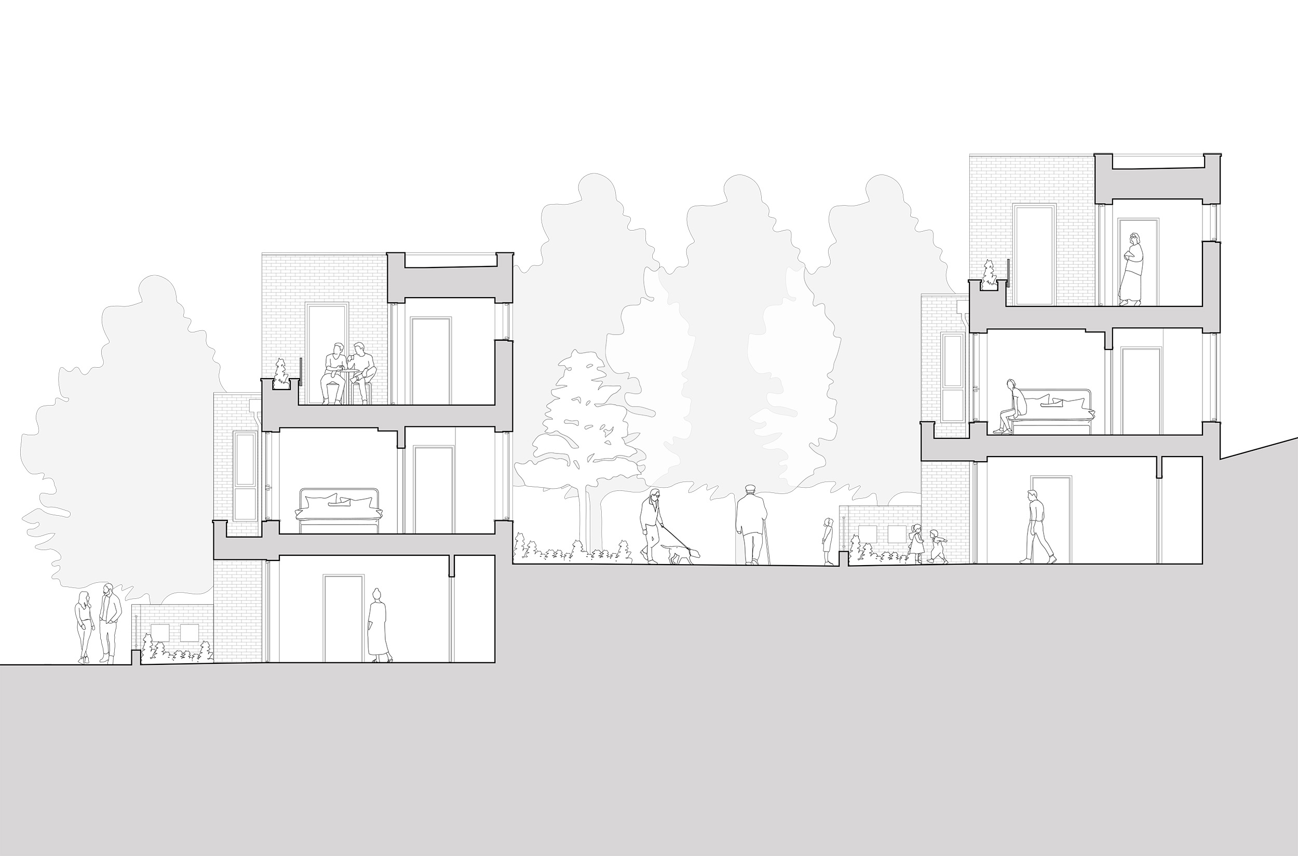
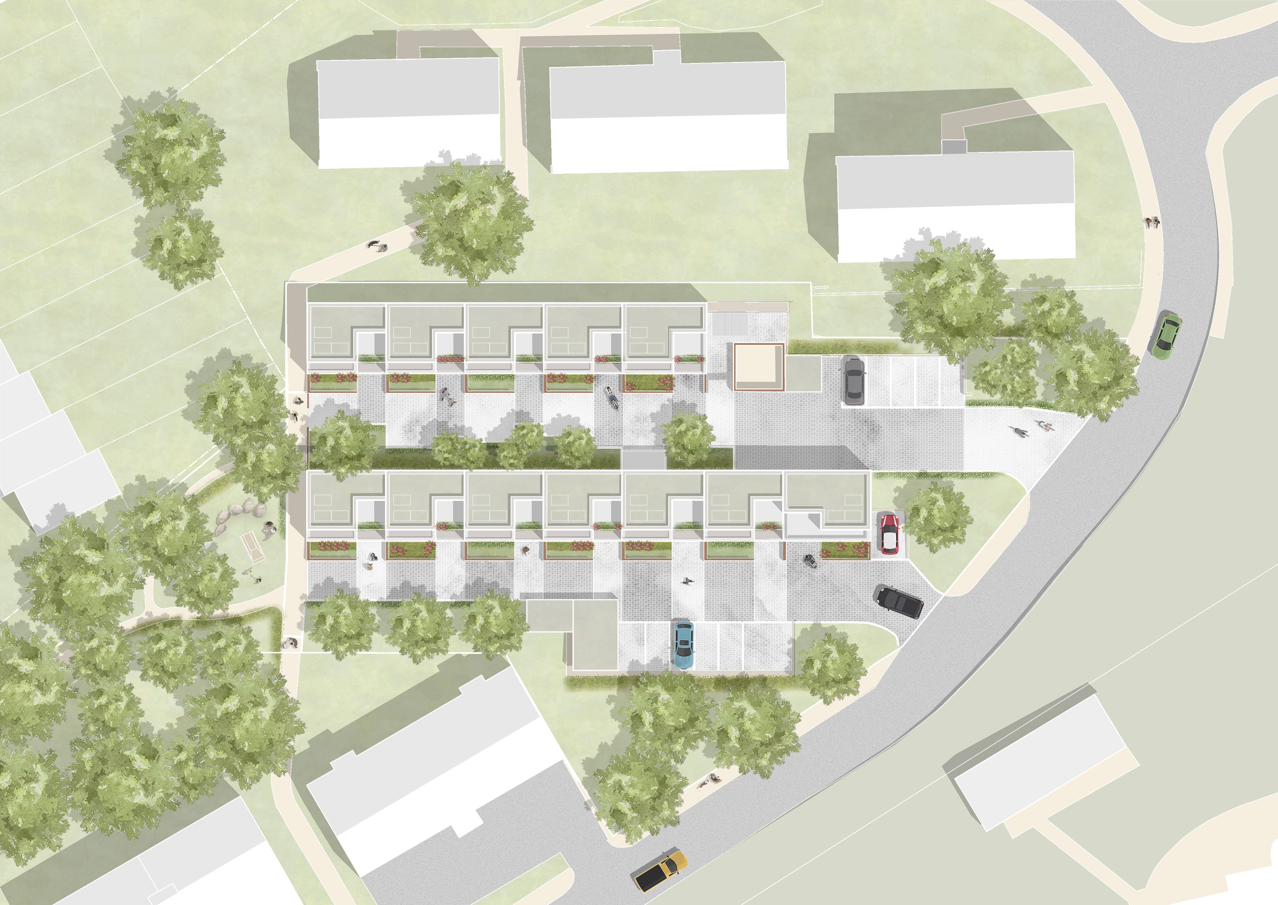
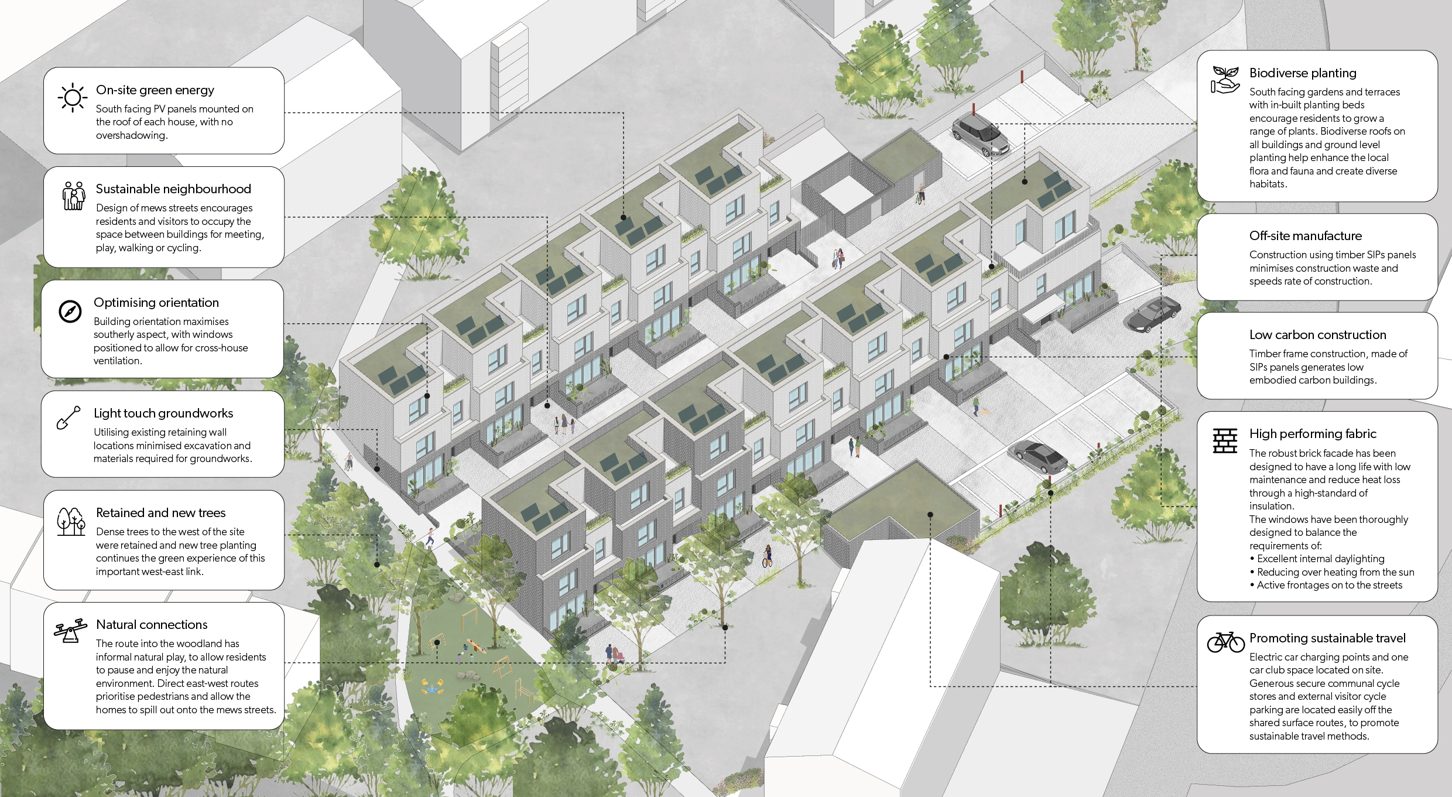
The Design Process
The Marston Way site has a unique set of constraints and opportunities, located on a steeply sloping garage site with views to the south and located alongside existing estate apartment blocks. The scheme arranges two terraces of family homes along the site's contours, responding to local concerns about the impact of scale on the surrounding buildings by nestling into the current site context and respecting the existing views and outlook of the neighbouring residents.
The hallmark of this scheme is the fine grain and modulation of the terrace form, with each new home having a distinctive front door and generous entrance experience within the friendly pedestrian mews setting which offers communal amenity space for residents. The homes are complemented by the soft landscape of these mews streets, which create a direct connection with the woodland area to the west and link up with the wider movement network. These 'green fingers' penetrate the scheme, providing amenity for residents as well as opportunities for sustainable drainage.
The project is an example of how the tight constraints of an infill site can generate a unique and highly specific house typology. The 3 storey homes are crafted to optimise the southern aspect and generous terraces are provided on the third floor of each house offering views across the valley and modulating the mass of the terrace form.
The simple facade treatment exploits the familiar and robust qualities of facing brick. Two brick tones are used, with the darker 'base' of each terrace directly referencing the surrounding buildings and retaining walls. The upper storeys have a light brick tone which is clean and contemporary and visually lighter. Each front door is set back in a recessed porch which is treated with colour coordinated painted brickwork and door sets to create a bolder statement of colour at the entrance experience.
Key Features
A key aim of the Brick by Brick programme was to leverage the scale of development across the portfolio to introduce off-site manufacturing benefits to smaller individual sites. This project demonstrates the combination of high quality design and innovative use of SIPs panel construction on an awkward site to deliver exemplar family homes. Uniquely crafted to optimise the site’s capacity for new homes, Stitch worked closely with Innovare Systems to realise the Marston Way project using prefabricated timber SIPs panels. The same technology was used in the associated Northbrook Road project which provided an equal number of affordable rent homes.
 Scheme PDF Download
Scheme PDF Download
















