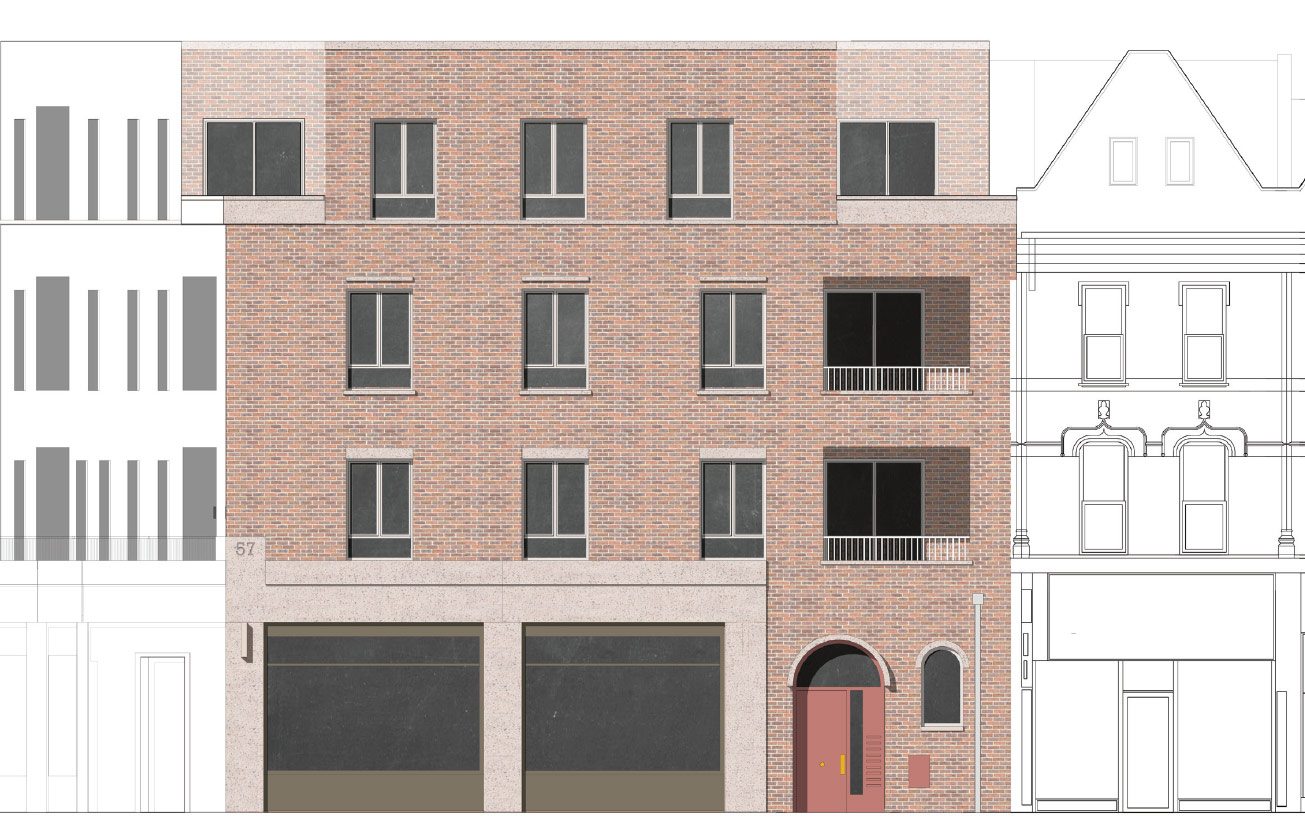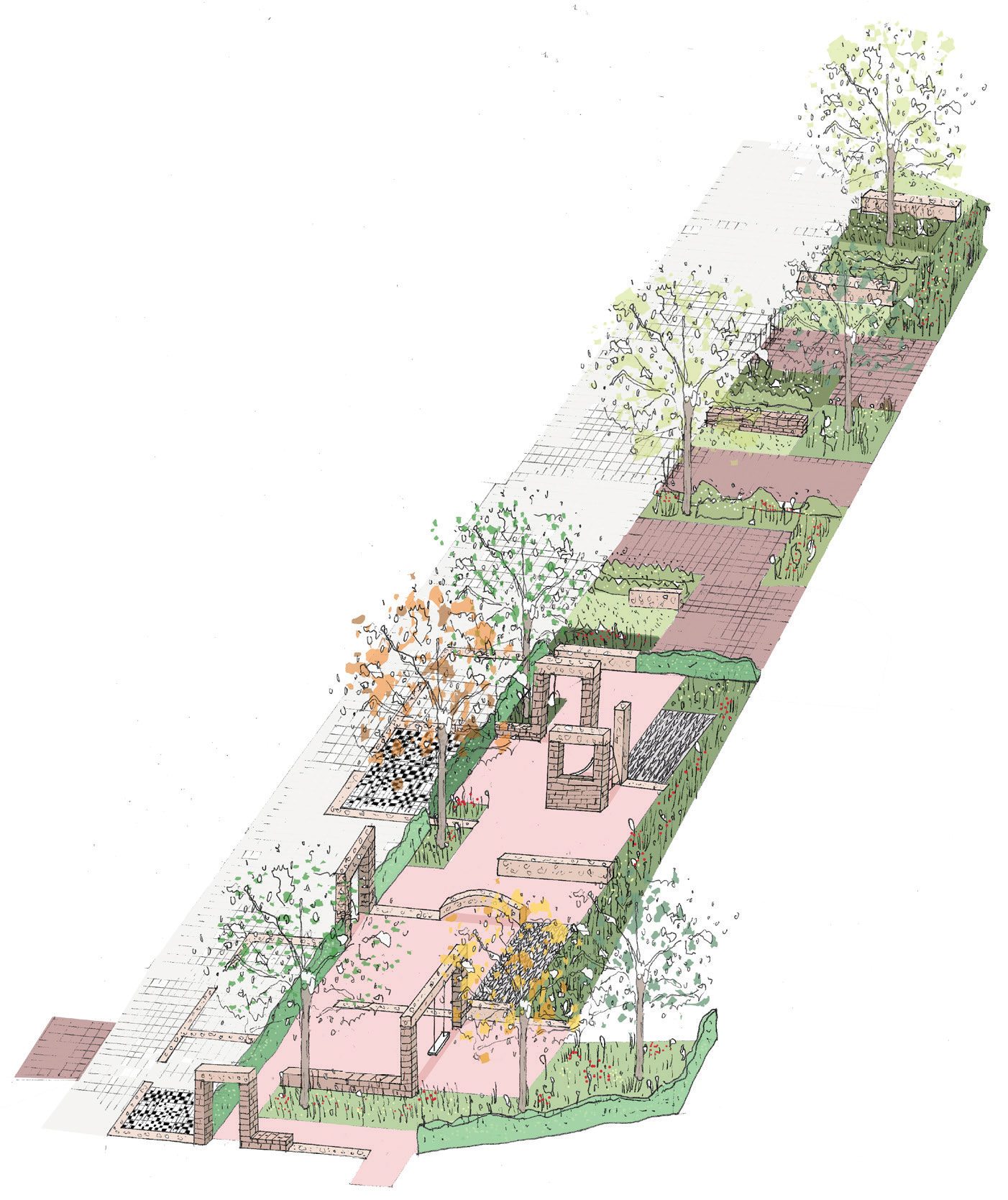SRPP Flaxyard and Sumner House
Number/street name:
Melon Road / Sumner Road
Address line 2:
Peckham
City:
London
Postcode:
SE15 5EB
Architect:
East architecture
Architect:
Levitt Bernstein
Architect contact number:
Developer:
Clarion|Clarion, London Borough of Southwark|London Borough of Southwark.
Planning Authority:
Southwark Council
Planning Reference:
16/AP/4018
Date of Completion:
07/2025
Schedule of Accommodation:
67 x 1 bed apartments, 67 x 2 bed apartments, 34 x 3 bed apartments
Tenure Mix:
57% Social Rent, 14% Affordable rent, 29% Market sale
Total number of homes:
Site size (hectares):
1.18
Net Density (homes per hectare):
142
Size of principal unit (sq m):
70
Smallest Unit (sq m):
37
Largest unit (sq m):
102
No of parking spaces:
11


The Design Process
15/EQ/0373 Application type: Pre-Application Enquiry (ENQ). Renovation of Sumner House, addition of 2 new floors and new townhouses, all to be residential. 3 new build blocks to the Flaxyard Sites (Sumner Avenue, Jocelyn Street and Melon Road) the majority is all residential of between 3 and 7 stores. The smallest block faces Peckham High Street and includes retail at ground floor. Total number of units is 178. Decision date 22/01/2016, Decision: Pre-application enquiry closed (EQC. Sumner House:95/CO/1183 Planning permission GRANTED to convert part of the school building into offices. 26/02/1996.
 Scheme PDF Download
Scheme PDF Download

