Marcon Place
Number/street name:
Edward De Vere Court, Marcon Place, Hackney, London, E8 1LZ
Address line 2:
City:
London
Postcode:
E8 1LP
Architect:
SDPSA
Architect contact number:
Developer:
Genesis Housing Group.
Contractor:
Kind & Co
Planning Authority:
London Borough of Hackney
Planning Reference:
2012/3722
Date of Completion:
Schedule of Accommodation:
12 x 1 bed, 5 x 2 bed, and 4 x 3 bedroom
Tenure Mix:
100% Social Rent
Total number of homes:
Site size (hectares):
0.07
Net Density (homes per hectare):
801
Size of principal unit (sq m):
59
Smallest Unit (sq m):
50
Largest unit (sq m):
131
No of parking spaces:
0
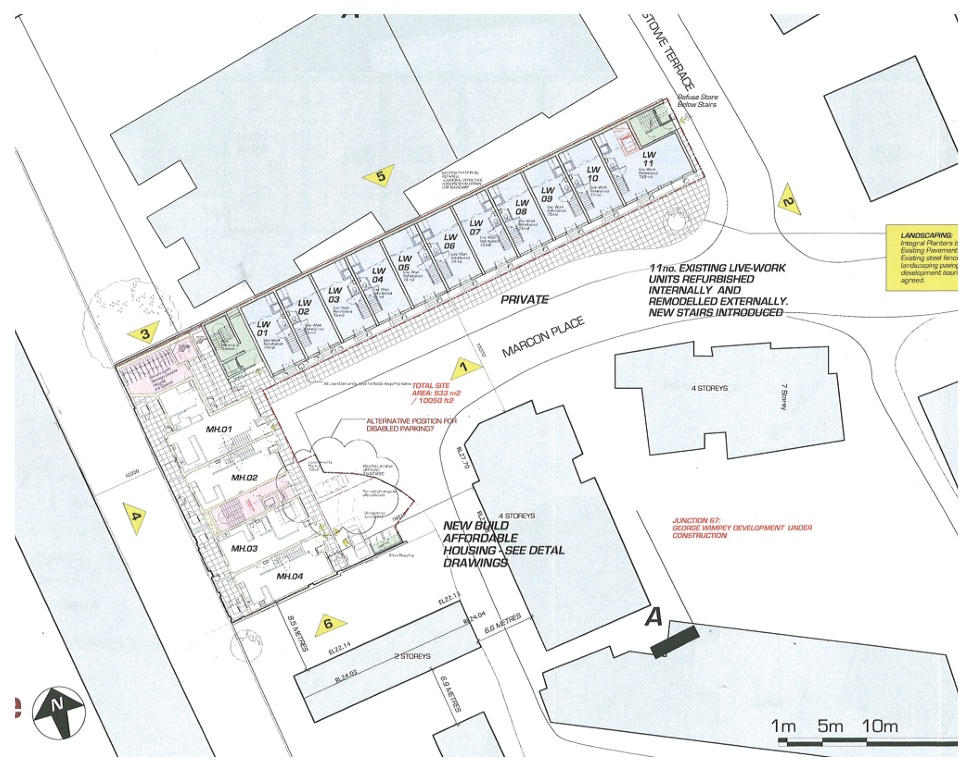
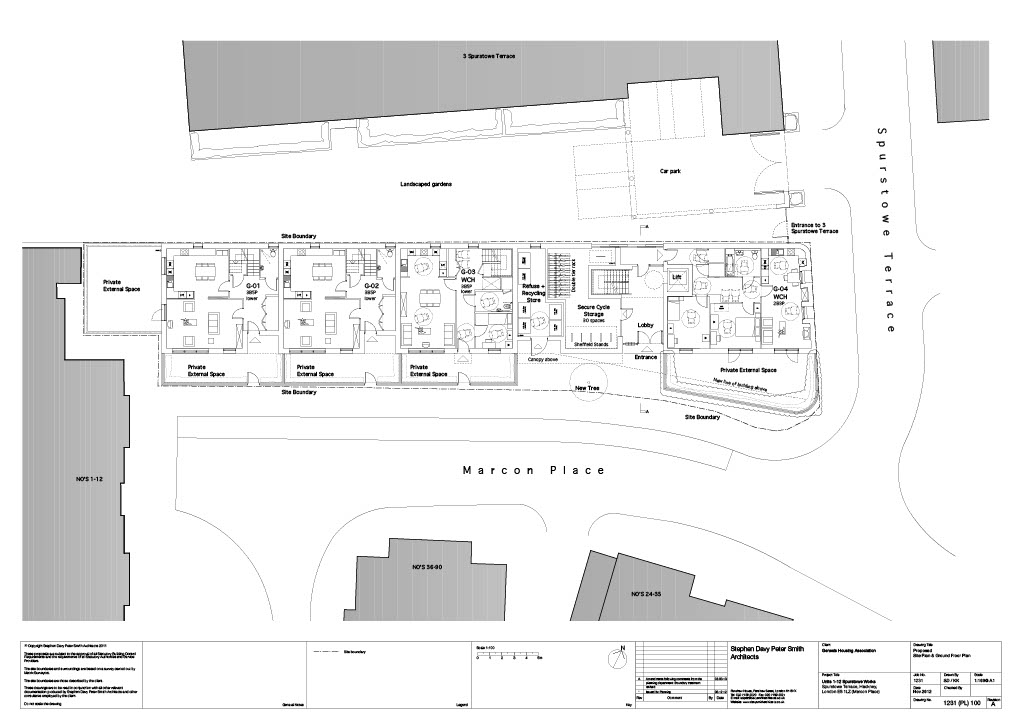
Planning History
Commissioned - April 2011
Planning submitted - December 2012
Planning consent - May 2013
Construction start on site - September 2014
Completed - April 2016
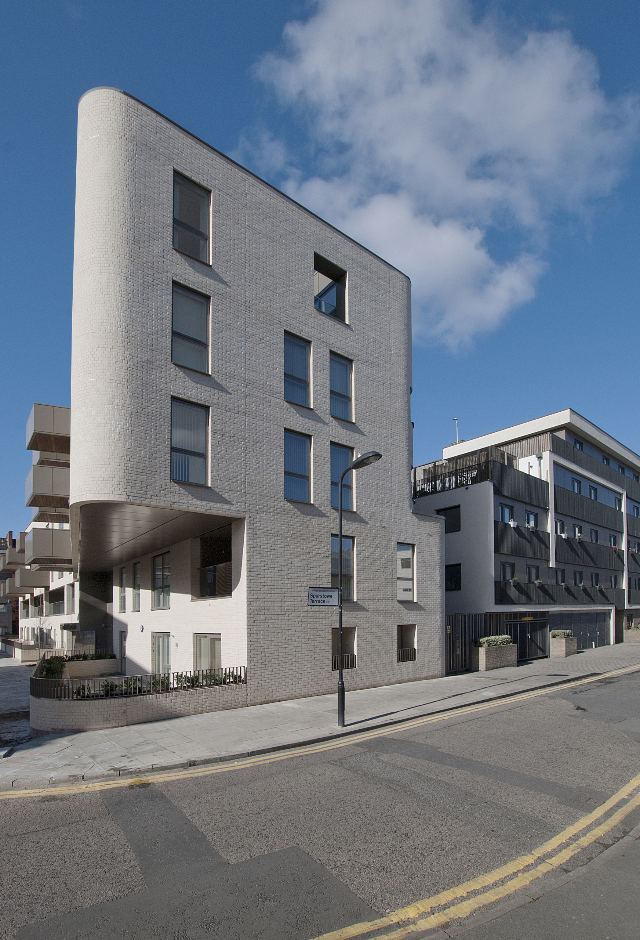
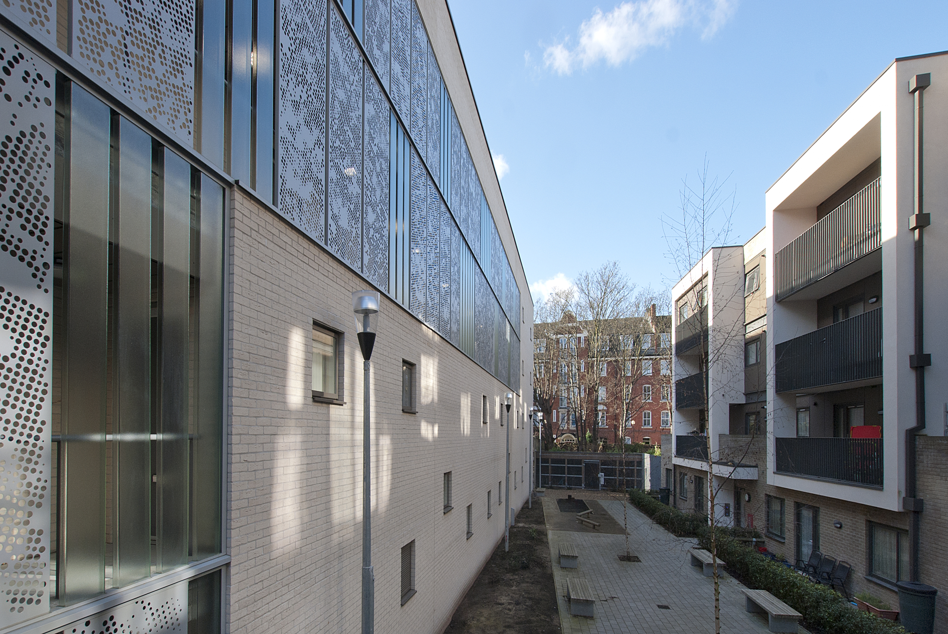
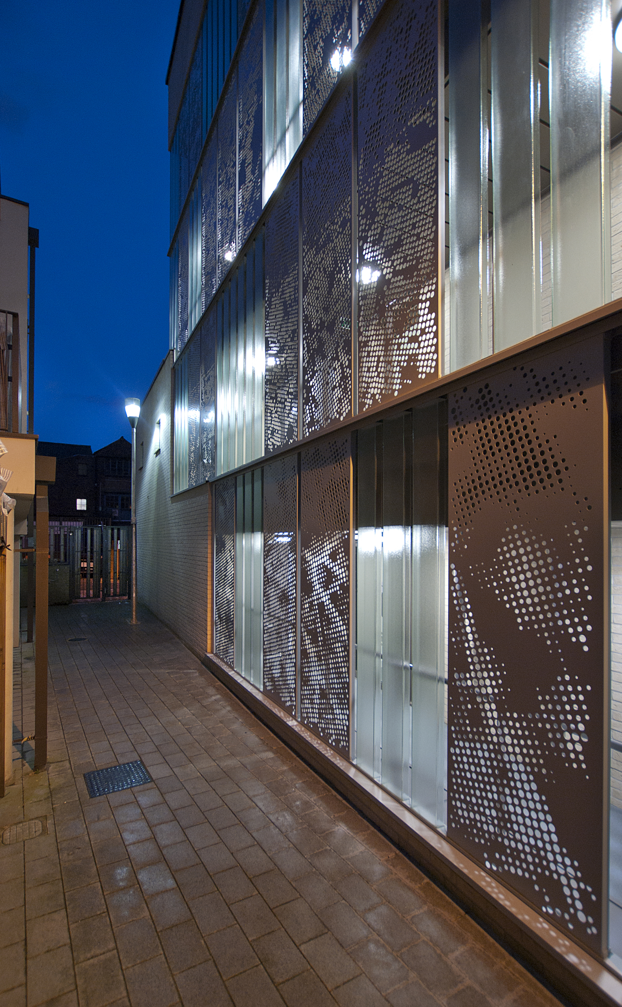
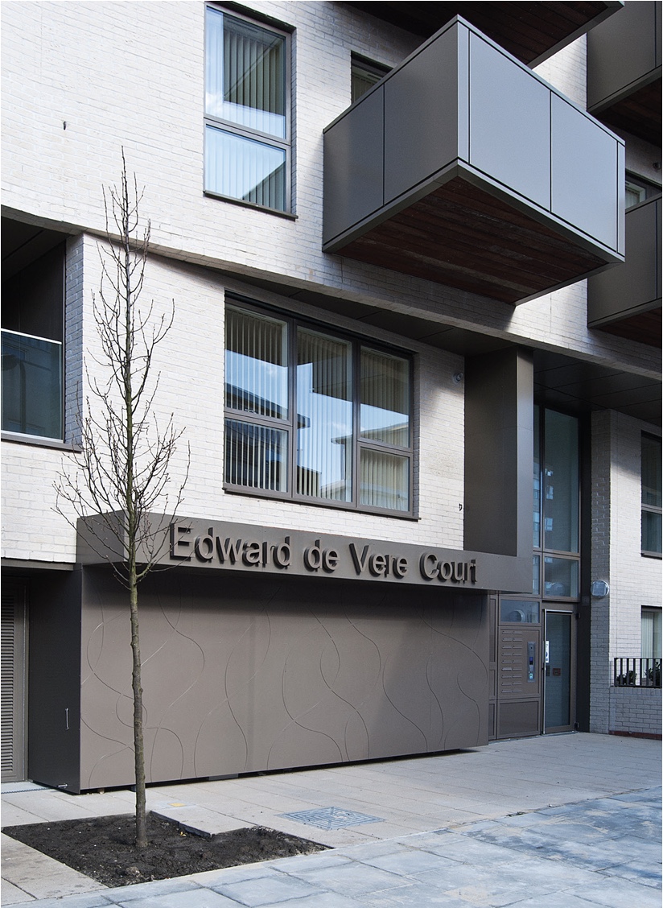
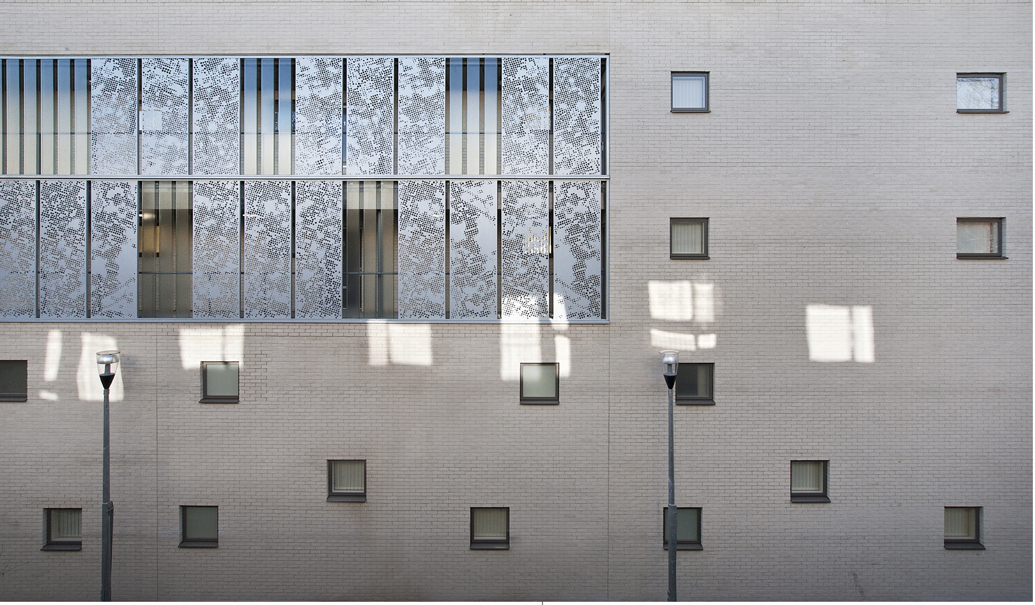
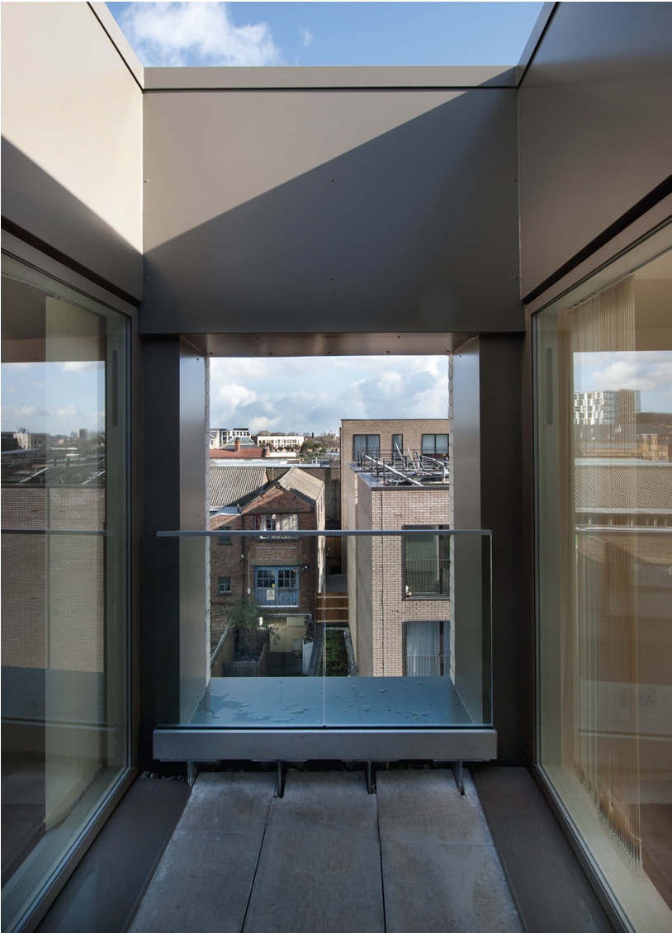
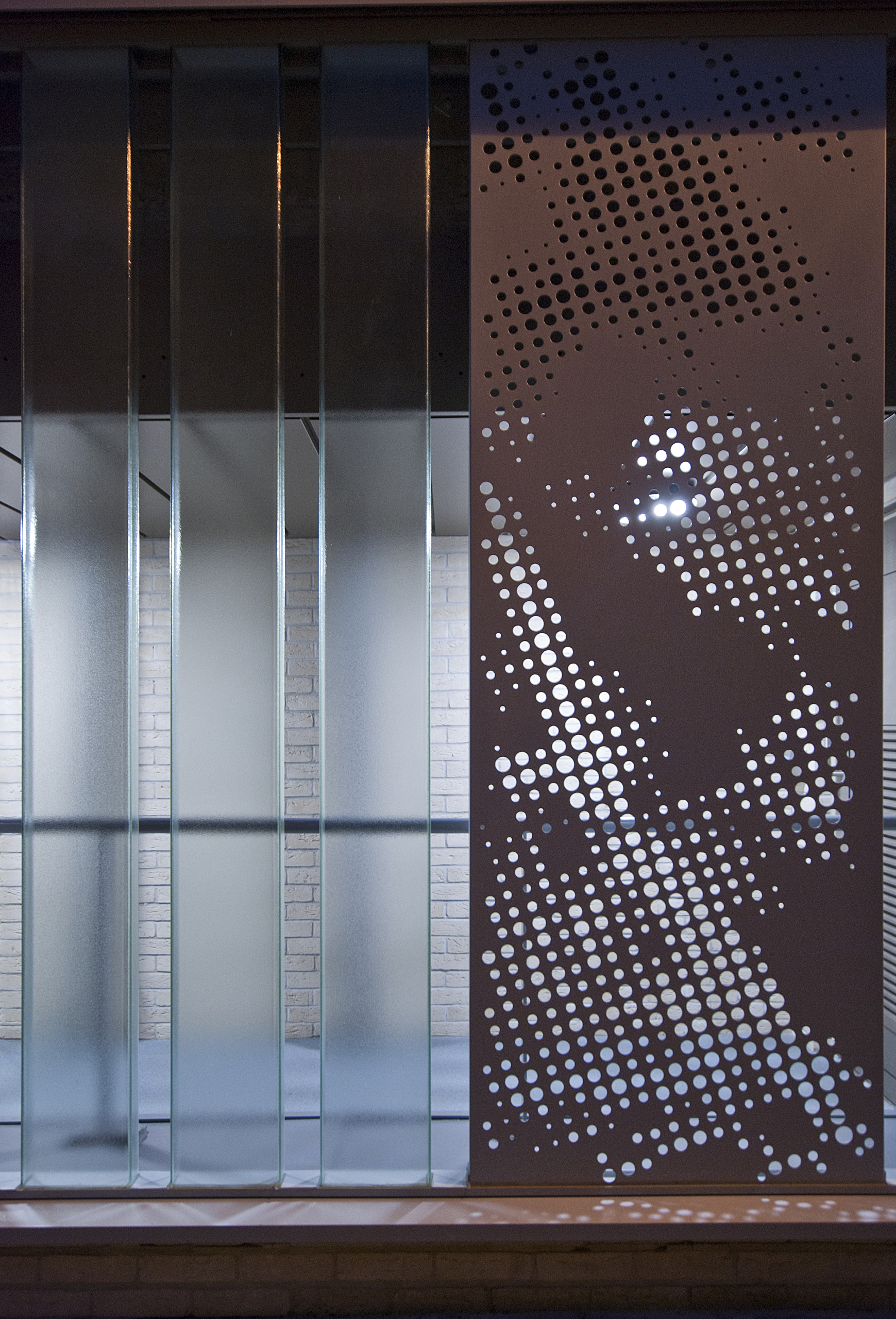
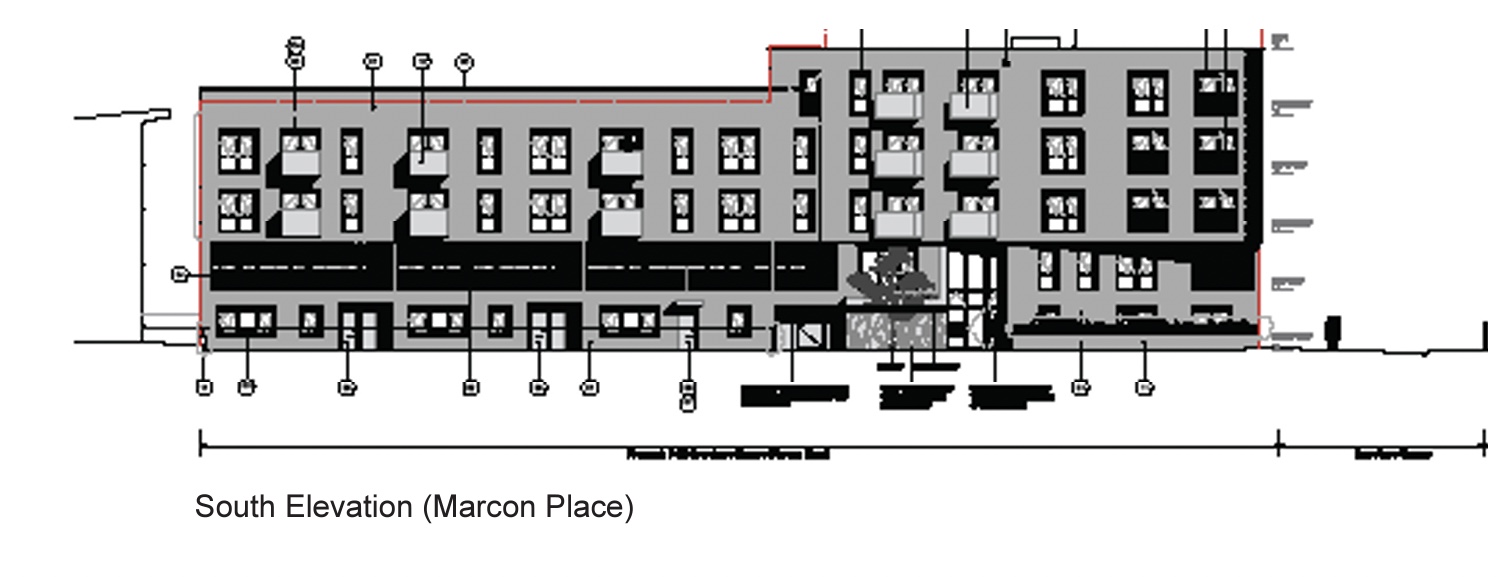
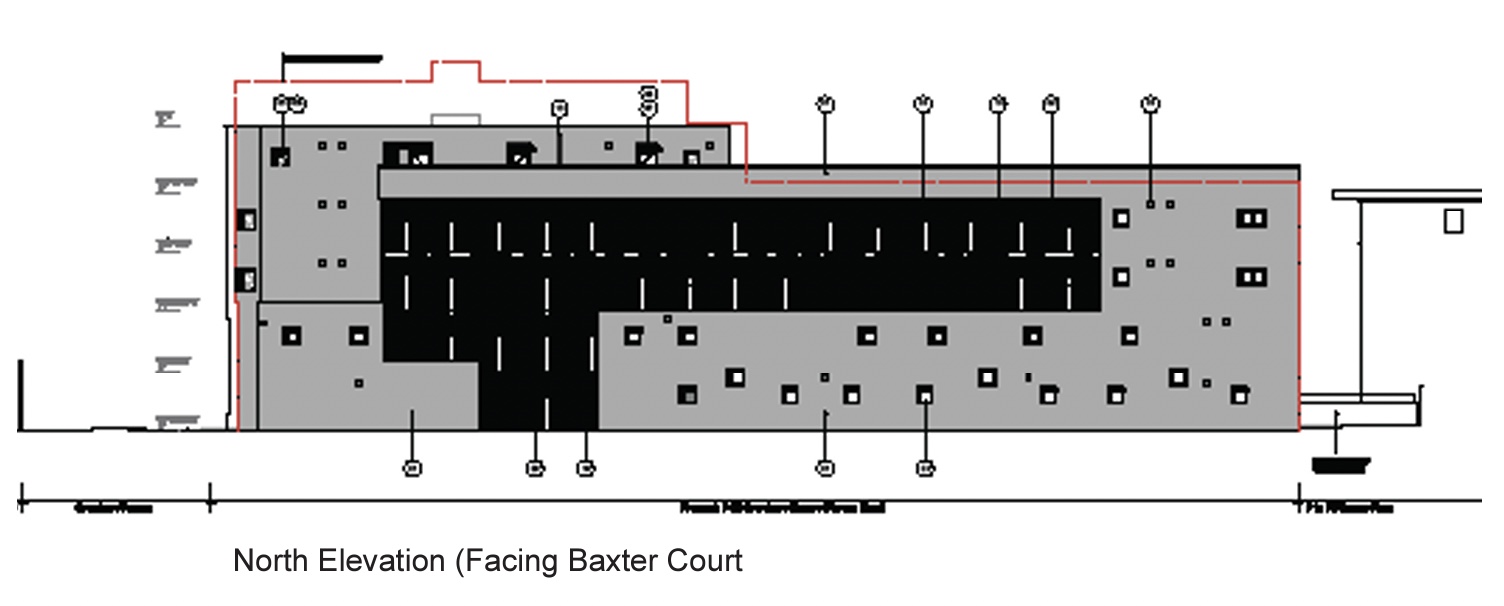


The Design Process
Genesis HA acquired the site from a private landowner with a planning consent in 2008.
The building removes a terrace of dilapidated two storey live/work units, which ran along Marcon Place. Consent had been granted allowing the extension of the live/work units by further two & three storeys. This was never achievable or practical, so SDPSA were appointed to review the scheme and propose an alternative workable scheme.
Issue that had to be overcome where: Genesis only acquired the land the live/work units stood on, which was too narrow to maximise the corner location. Baxter Court to the north had been consented and built, which had units, which looked south directly on to the site only nine metres away.
To maximise the site we proposed cantilevering the building over the land outside of Genesis ownership on the corner, creating more space on the upper floors, while accentuating the corner position. This also allowed the creation of external space for the disabled unit at ground floor. To the rear a screen was introduced along the access walkway that would provide privacy to both occupiers and onlookers. The screen is a mixture of glass channels and perforated screens. The pattern and layout being developed with a locally commissioned artist.
The building is faced in brickwork. The same brick is used throughout with anodised aluminium copings windows. The scheme is CFSH level 4, and meets SBD standards & Life Time Homes.
 Scheme PDF Download
Scheme PDF Download












