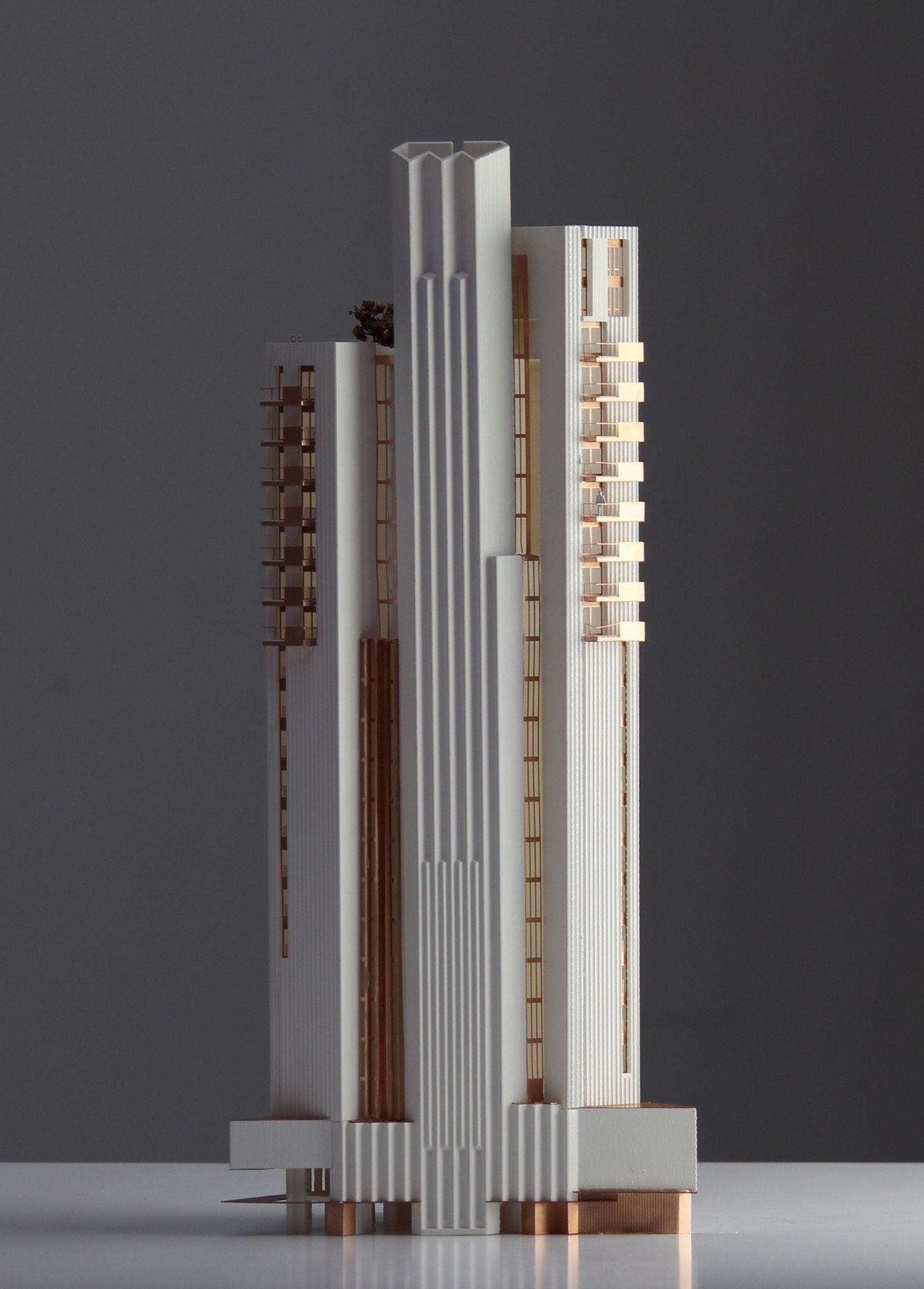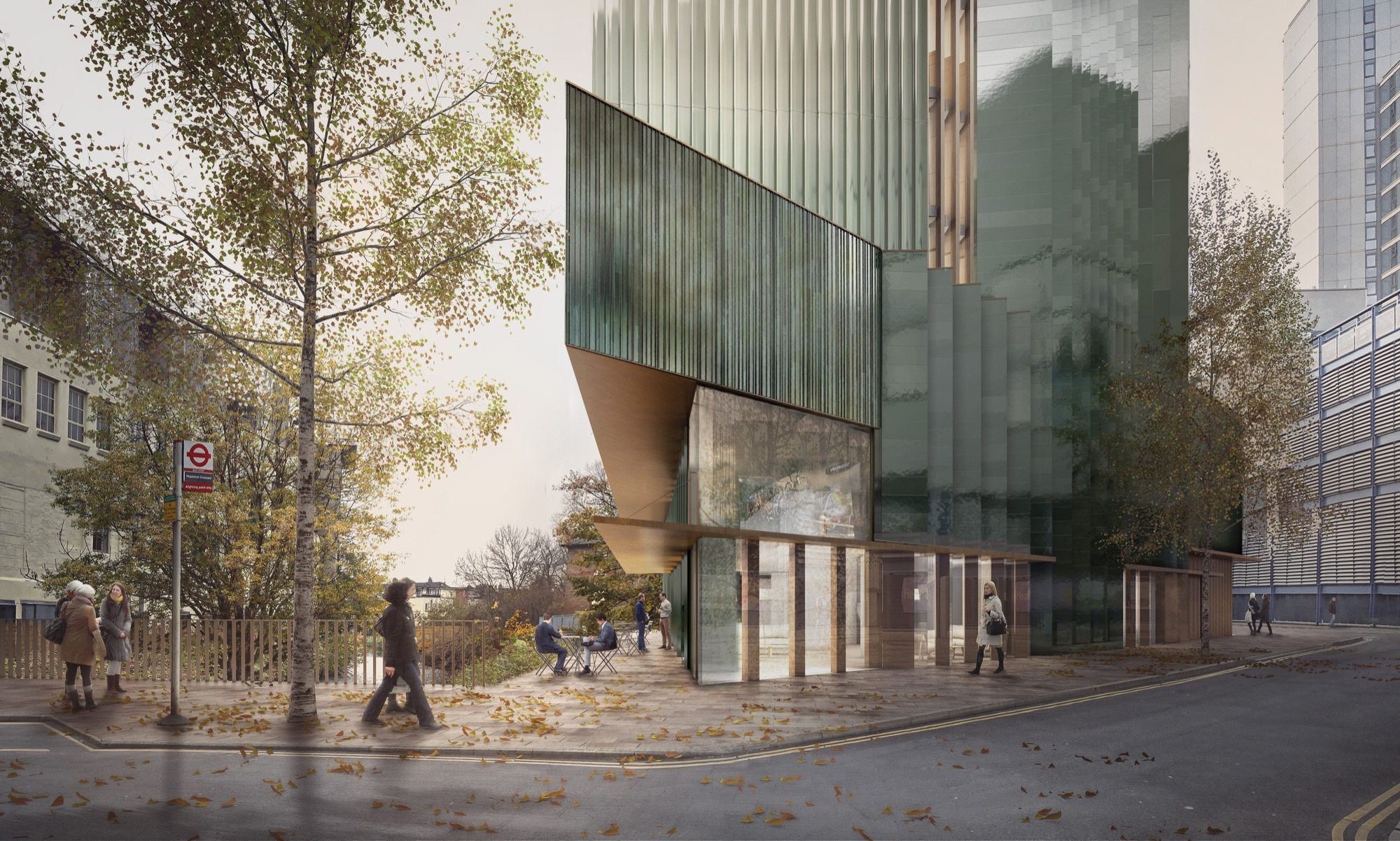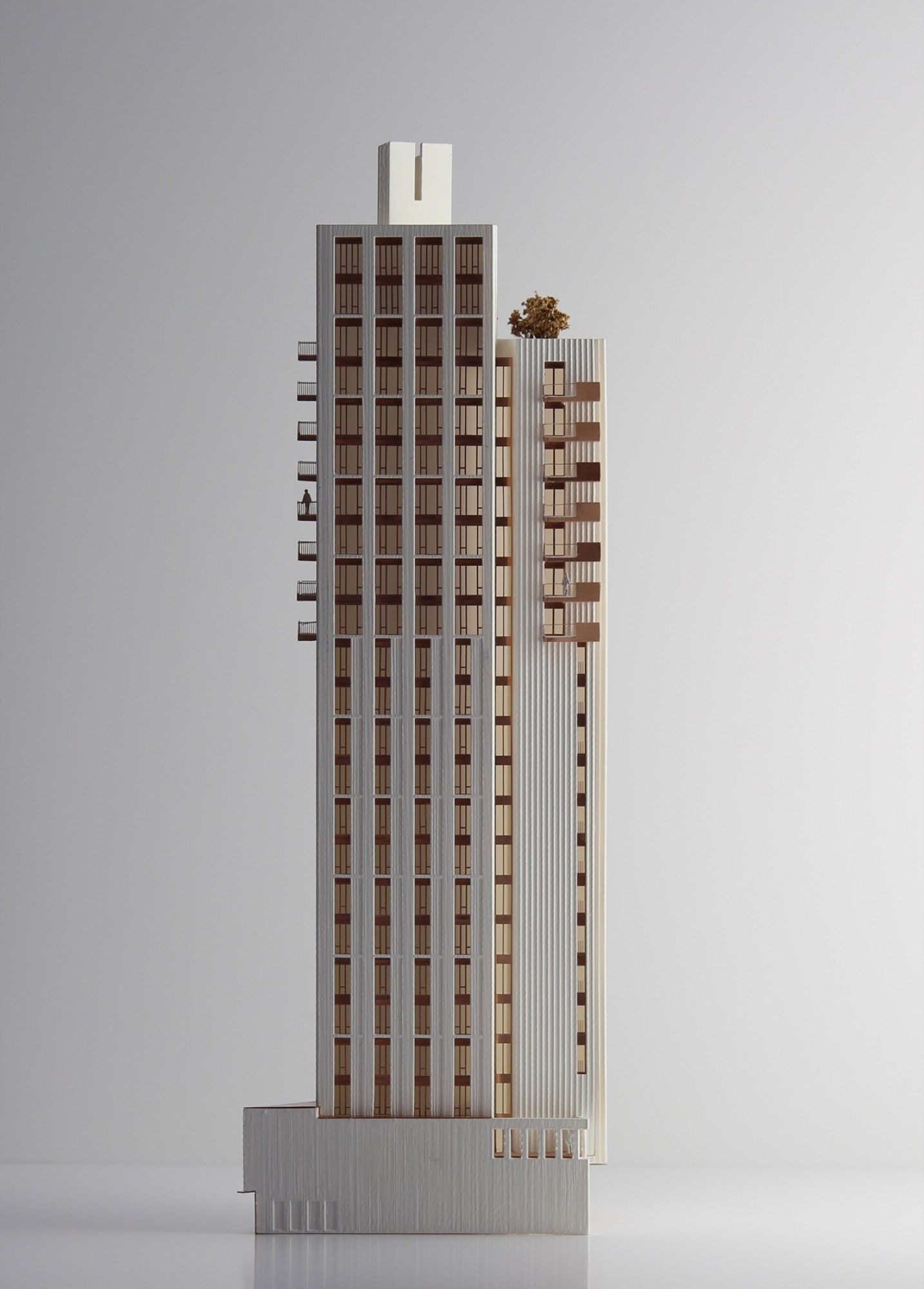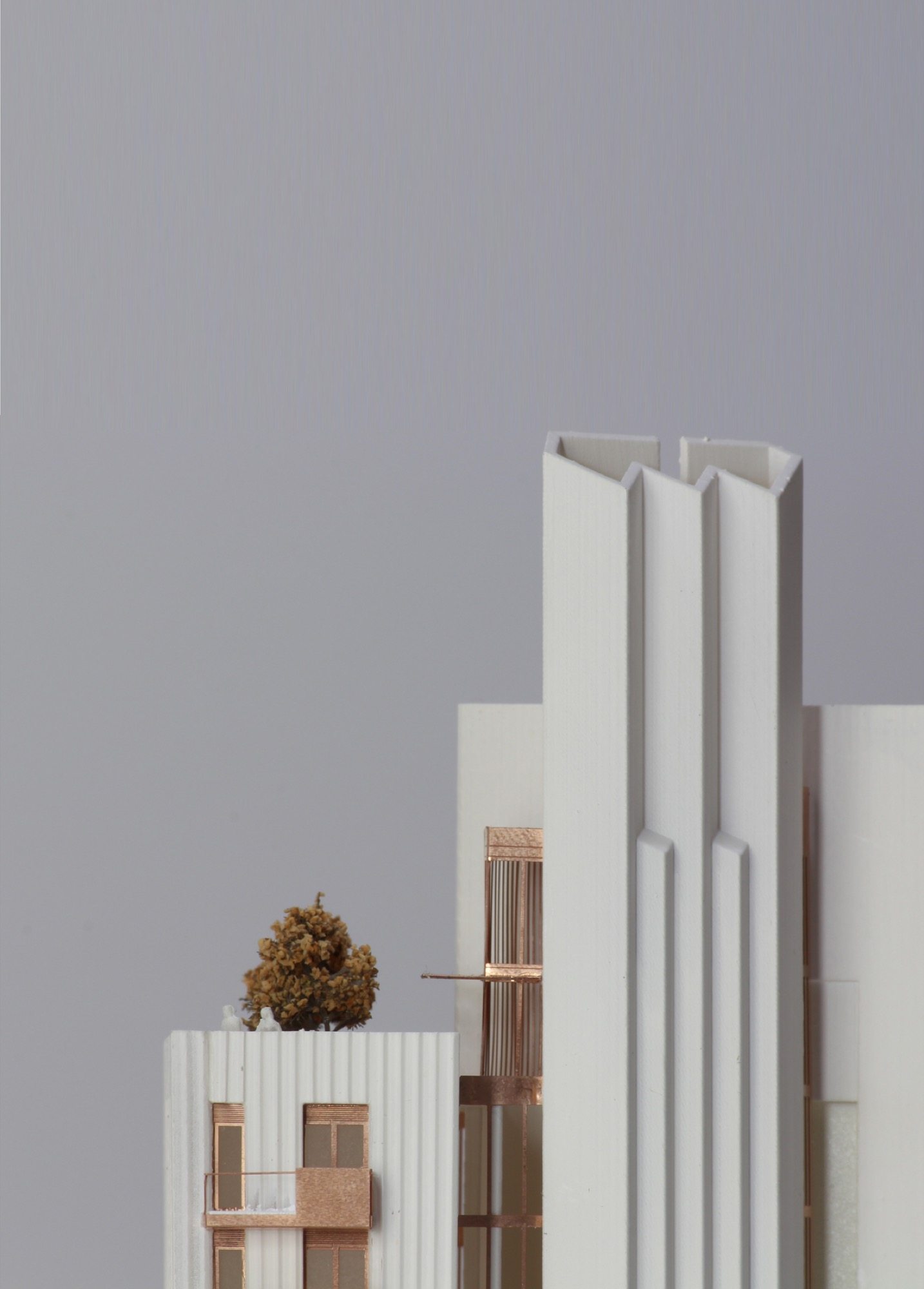Mapleton Crescent
Number/street name:
Mapleton Road
Address line 2:
Wandsworth
City:
London
Postcode:
SW18 4AU
Architect:
Metropolitan Workshop
Architect contact number:
Developer:
Pocket Living.
Planning Authority:
London Borough of Wandsworth
Planning Reference:
2021/2712
Date of Completion:
07/2025
Schedule of Accommodation:
53 x 1 bed apartments, 36 x 2/3 bed apartments
Tenure Mix:
60% Affordable rent, 40% Market rent
Total number of homes:
Site size (hectares):
0.05
Net Density (homes per hectare):
1780
Size of principal unit (sq m):
38.4
Smallest Unit (sq m):
38.4
Largest unit (sq m):
79
No of parking spaces:
none




The Design Process
The site is a triangular piece of land left over from the redevelopment of the Southside Shopping Centre, and it was the subject of a previous application by others, for provision of dwellings within an 11 storey envelope. Pocket then acquired an interest in the site and approached Metropolitan Workshop to develop a capacity study to test viability.
In February 2015, the first planning application was made for 86 homes over 25 storeys. In August 2015, a second application was made which incorporated an additional storey without an overall increase in height. It is this application, approved later that year, which forms the basis of this HDA submission. This is the proposal which is currently being built on site.
 Scheme PDF Download
Scheme PDF Download



