Maitland Park Estate
Number/street name:
Maitland Park Villas / Grafton Terrace
Address line 2:
Camden
City:
London
Postcode:
NW2 2AZ
Architect:
Cullinan Studio
Architect:
ECE Westworks
Architect contact number:
02077041975
Developer:
London Borough of Camden.
Contractor:
Bouygues UK
Planning Authority:
Camden Council
Planning consultant:
Quod
Planning Reference:
2014/5840/P
Date of Completion:
07/2023
Schedule of Accommodation:
43 x 1 bed/2 person flat, 3 x 2 bed/3 person flat (accessible), 2 x 2 bed/3 person flat (adaptable), 3 x 2 bed/3 person flat, 3 x 2 bed/4 person flat (accessible), 4 x 2 bed/4 person flat (adaptable), 52 x 2 bed/4 person flat, 8 x 3 bed/5 person flat, 1 x 4 bed/5 person house.
Tenure Mix:
44% Council rent, 56% private/market sale (23% of these private/market sale were Help to Buy).
Total number of homes:
119
Site size (hectares):
0.957
Net Density (homes per hectare):
124
Size of principal unit (sq m):
74.7
Smallest Unit (sq m):
50.9
Largest unit (sq m):
138.4
No of parking spaces:
Four off-street disabled spaces are designated for residents within Antony Grey Court and Noor Inayat Khan House.
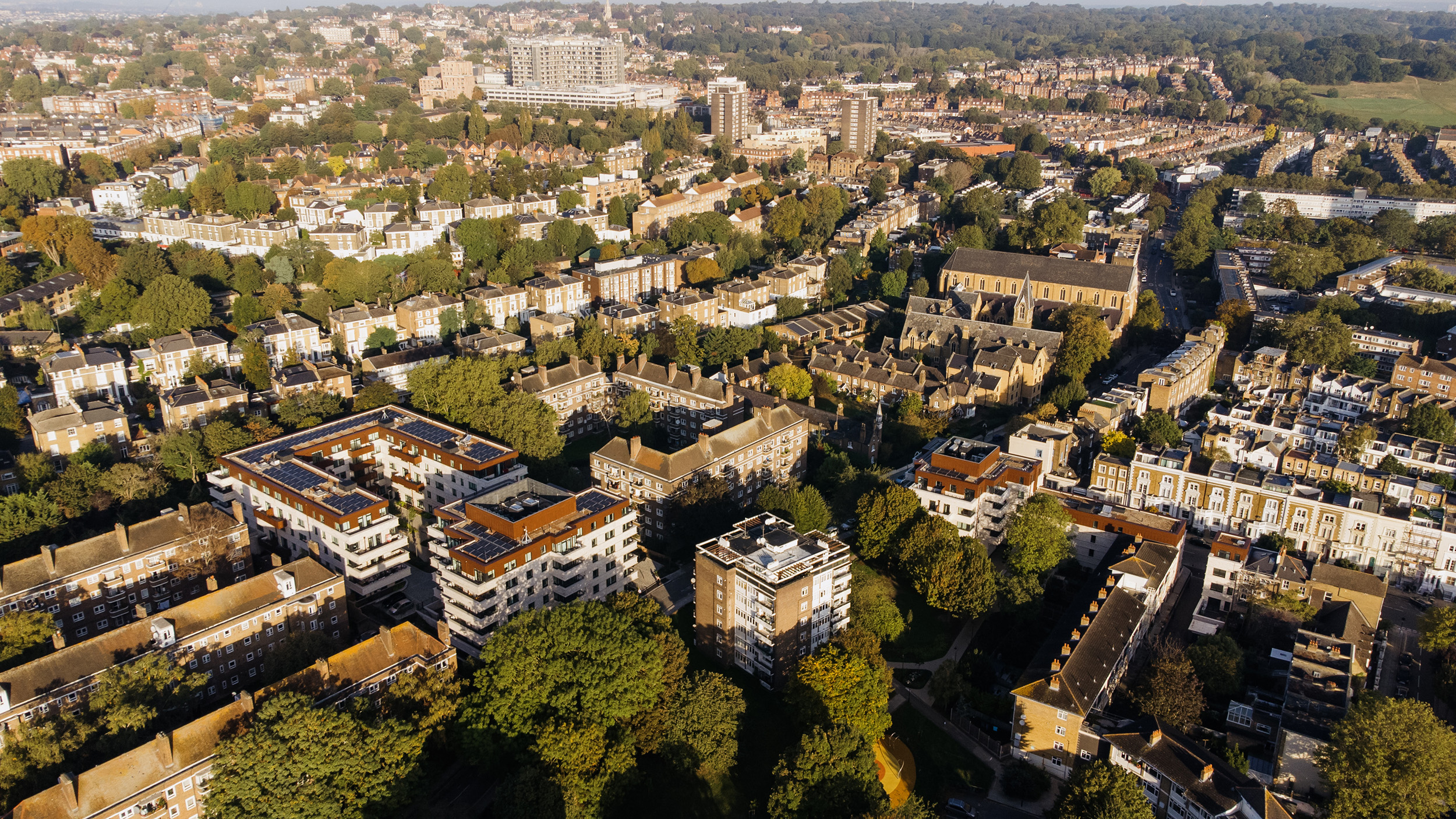
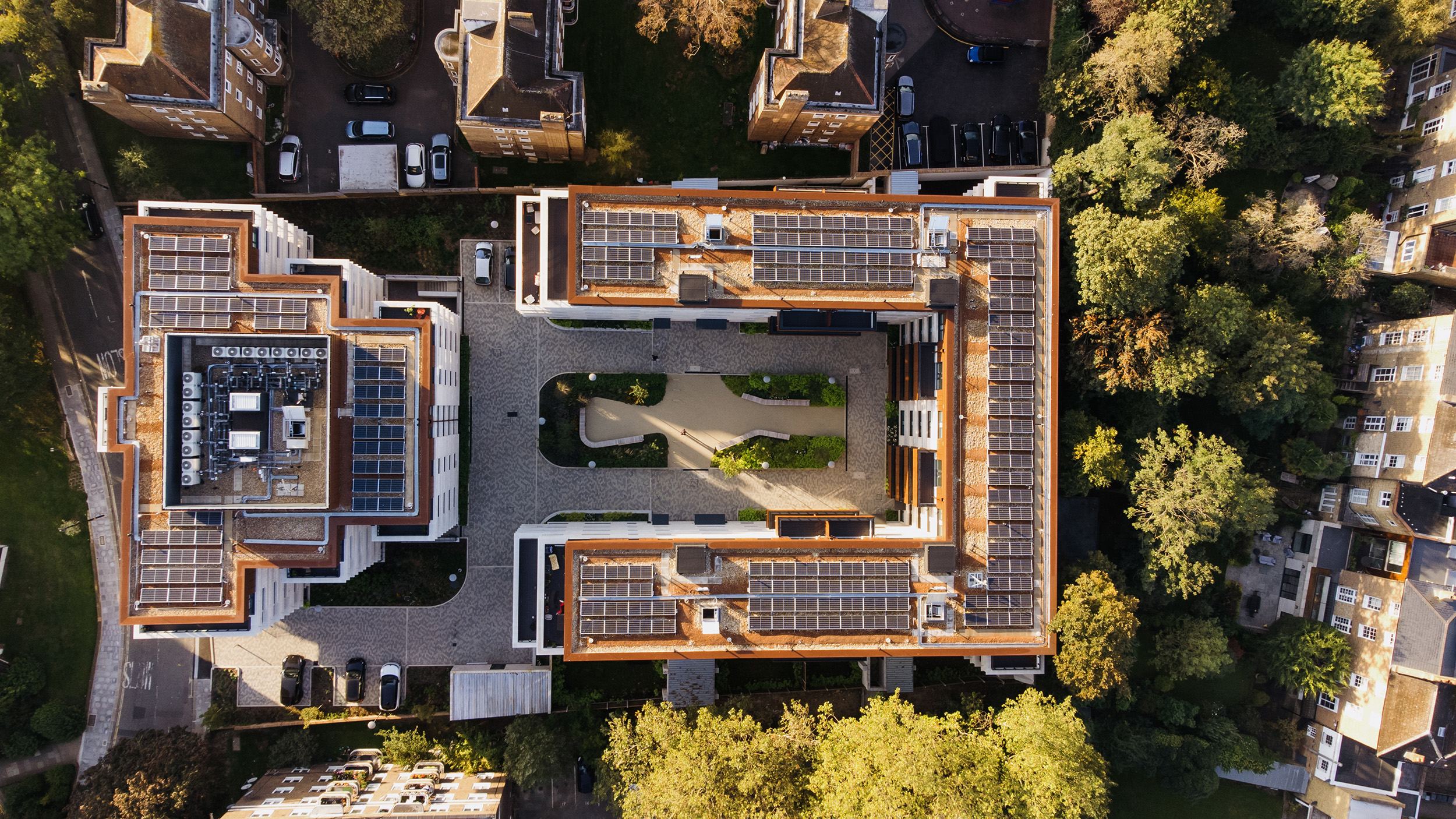
Planning History
• Jan 2015 – planning submission
• March 2015 – planning permission granted
• October 2017 - Minor Material Amendment (MMA) submitted to account for adjustments to the flat mix and elevational treatments.
• Sept 2020 – further MMA: submission to increase the number of units (from 112 to 119 units); changes to elevations, materials and design; changes to the mix, size and layout of units; modifications to the energy strategy, waste strategy, cycle parking, landscaping and access.
• June 2021 – Non material amendment (NMA) submitted – to vary planning condition 2: elevational treatment.
• August 2021 –NMA granted.
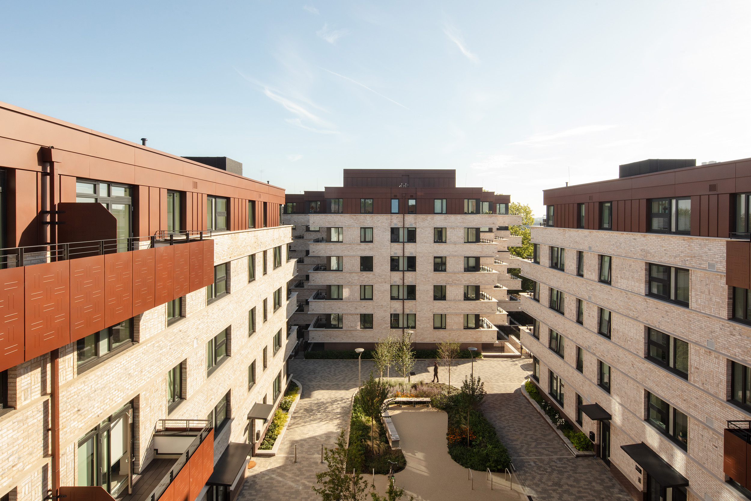
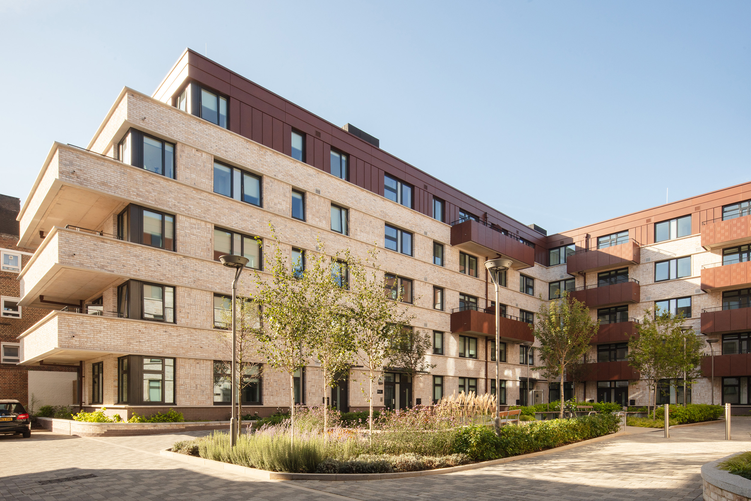
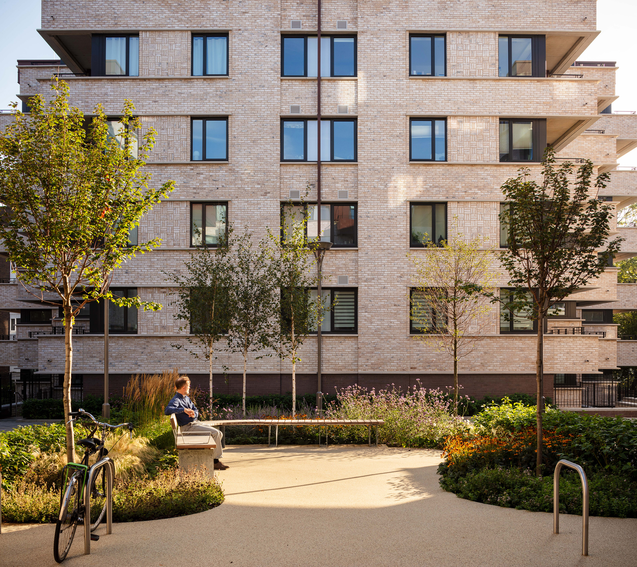
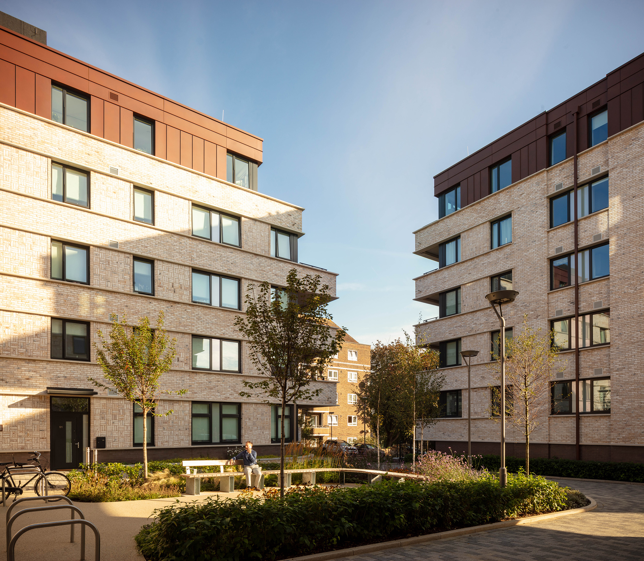
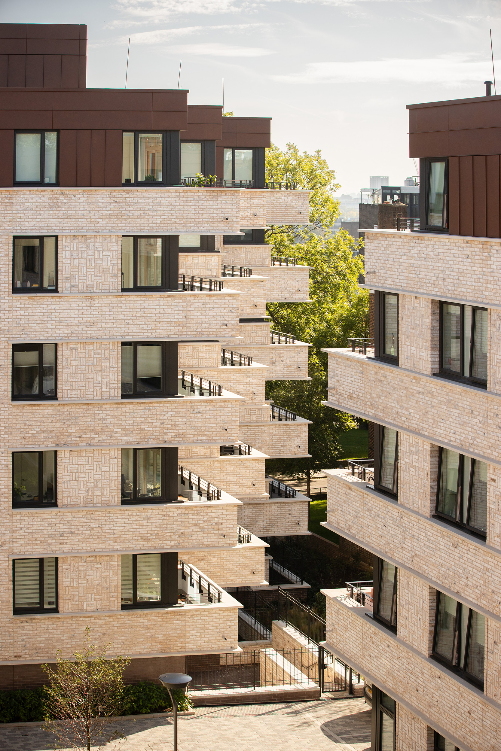
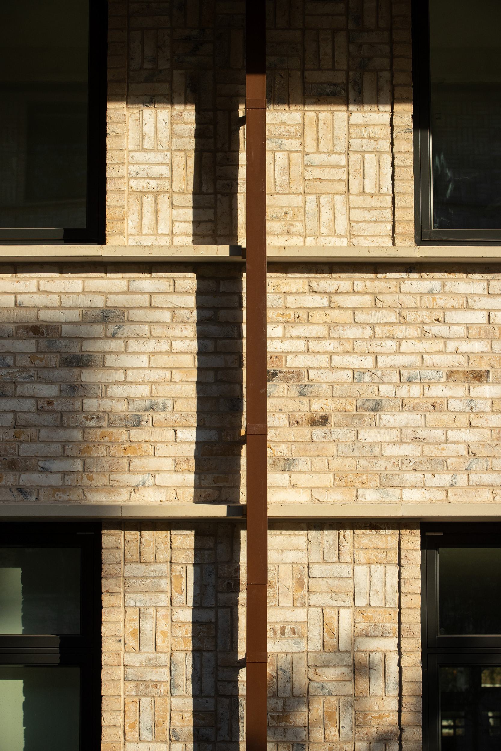
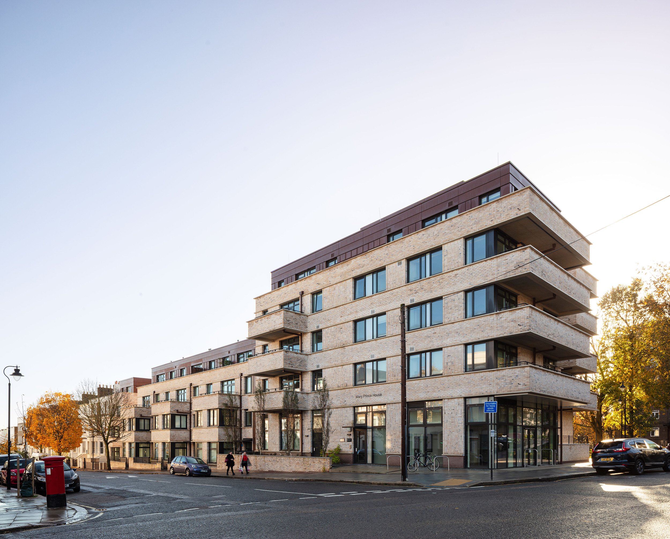
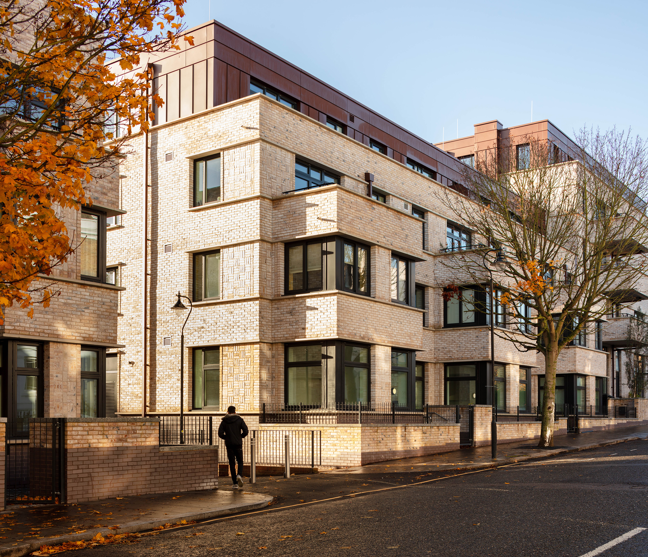
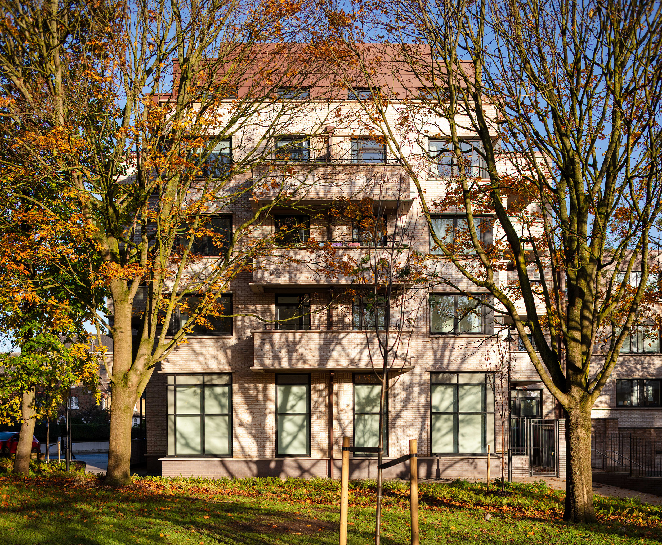
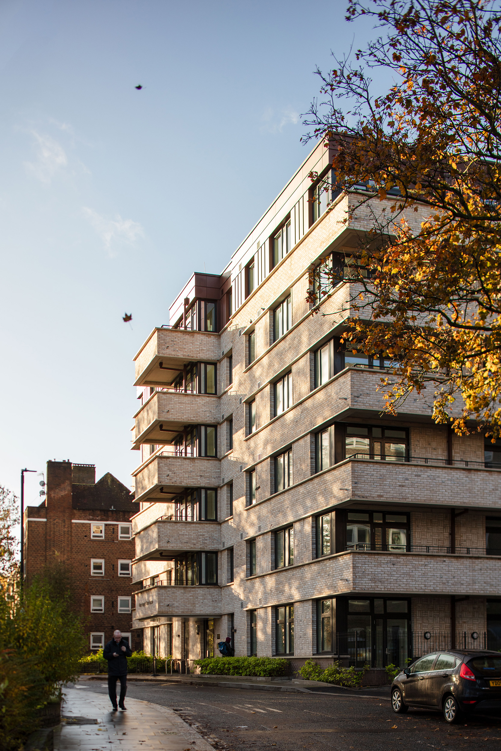
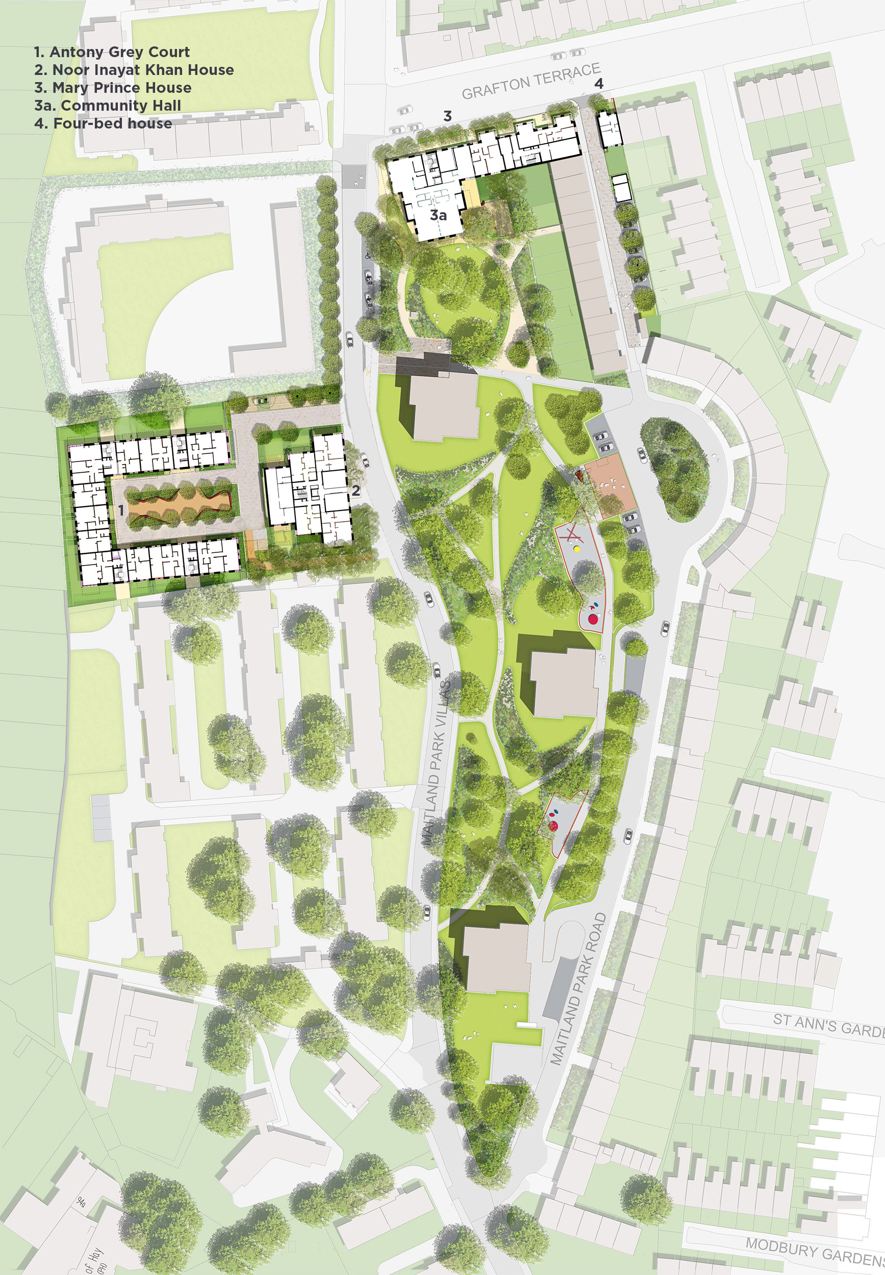

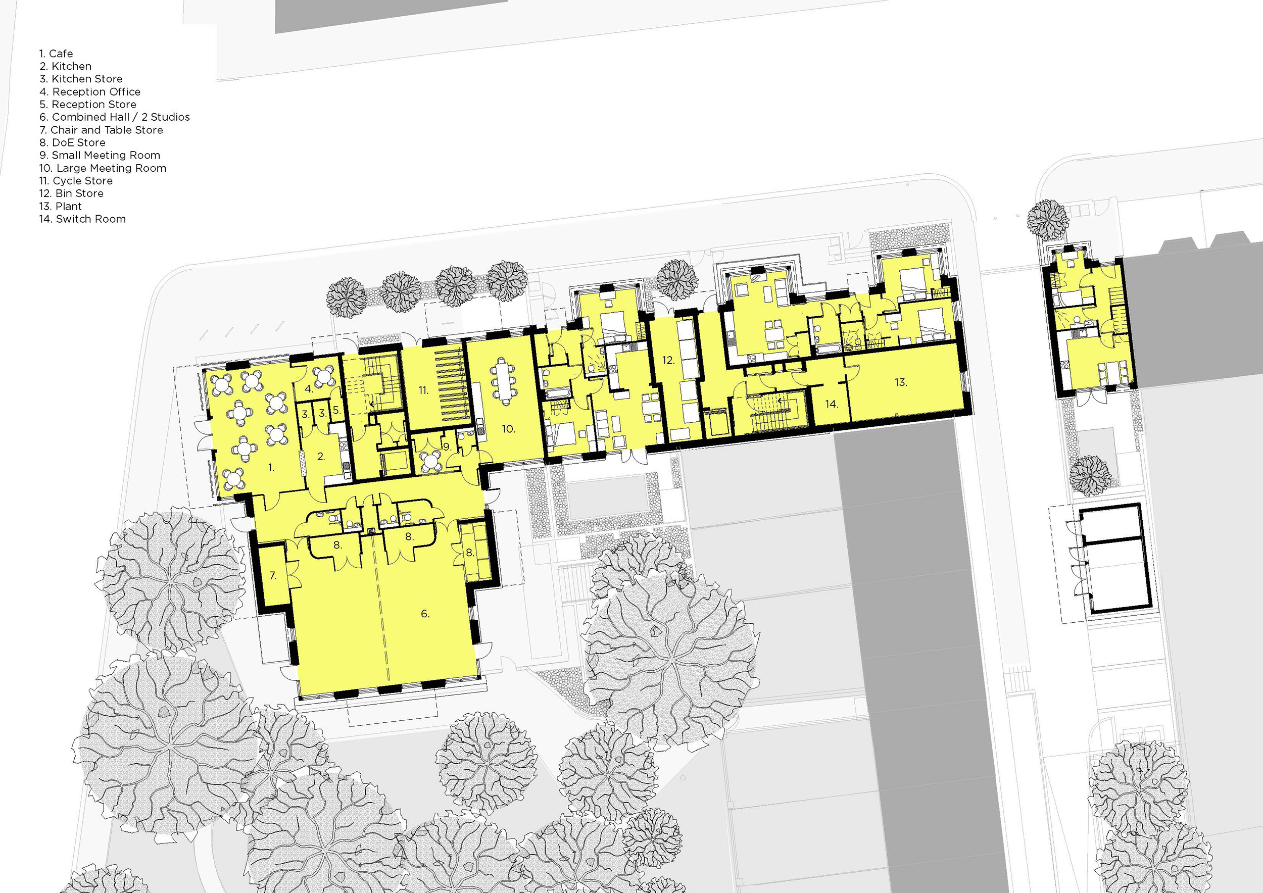
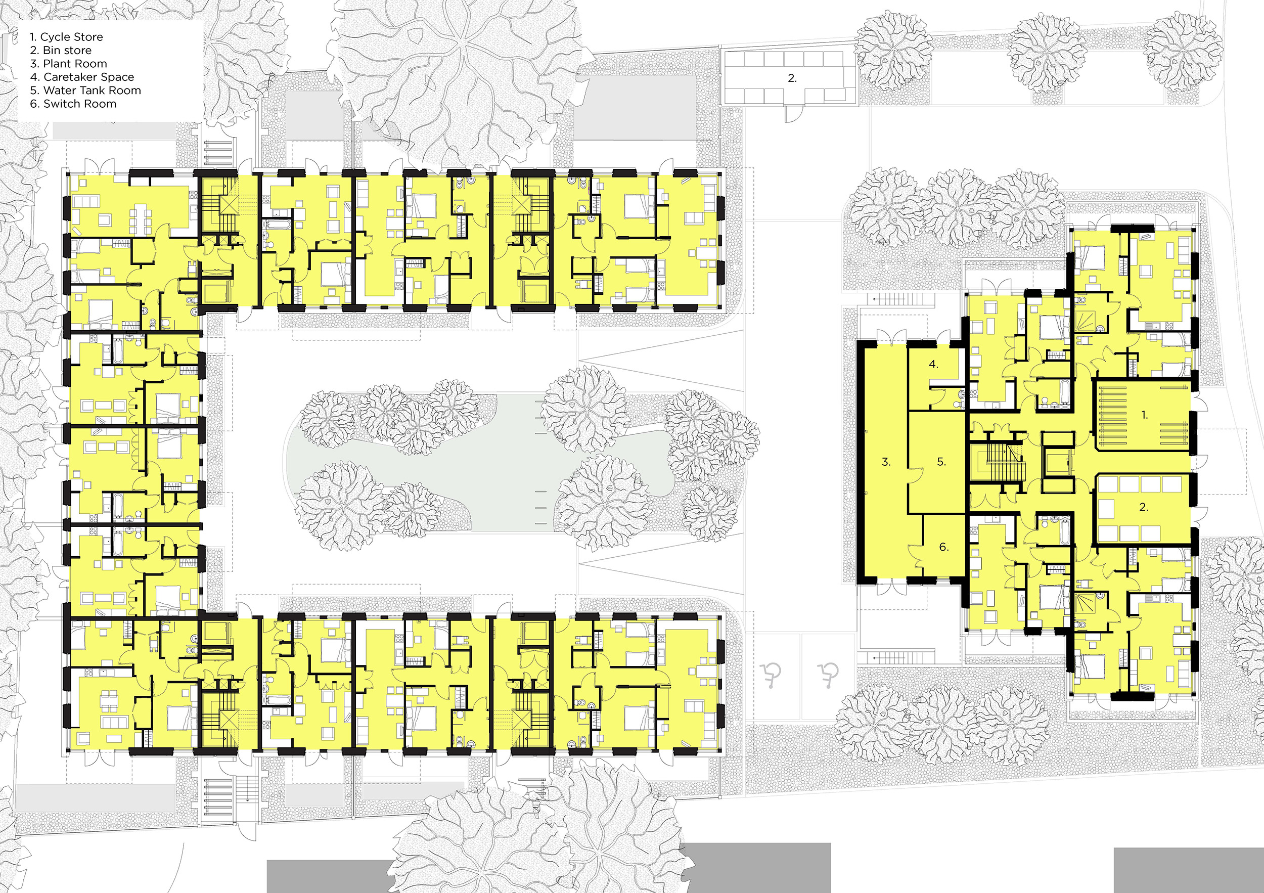
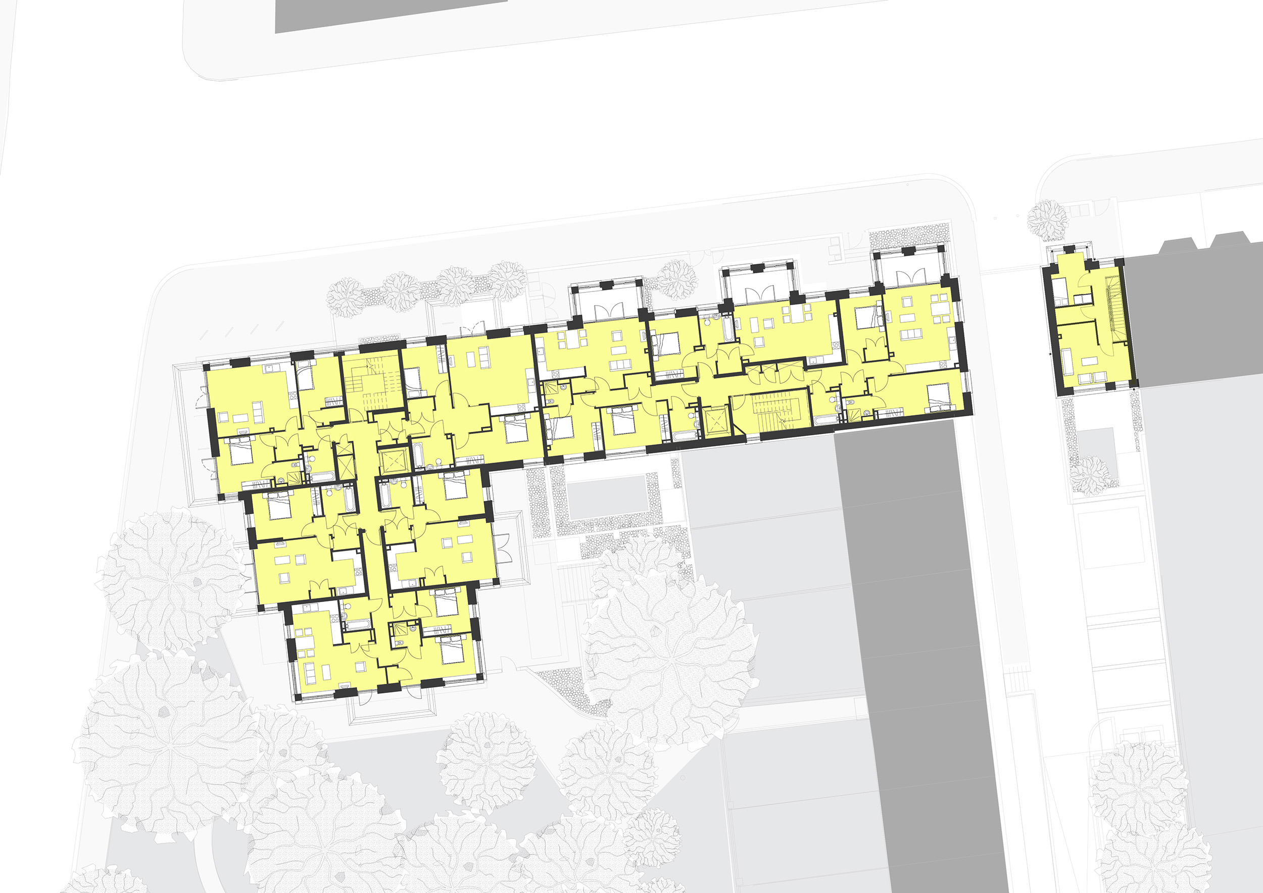
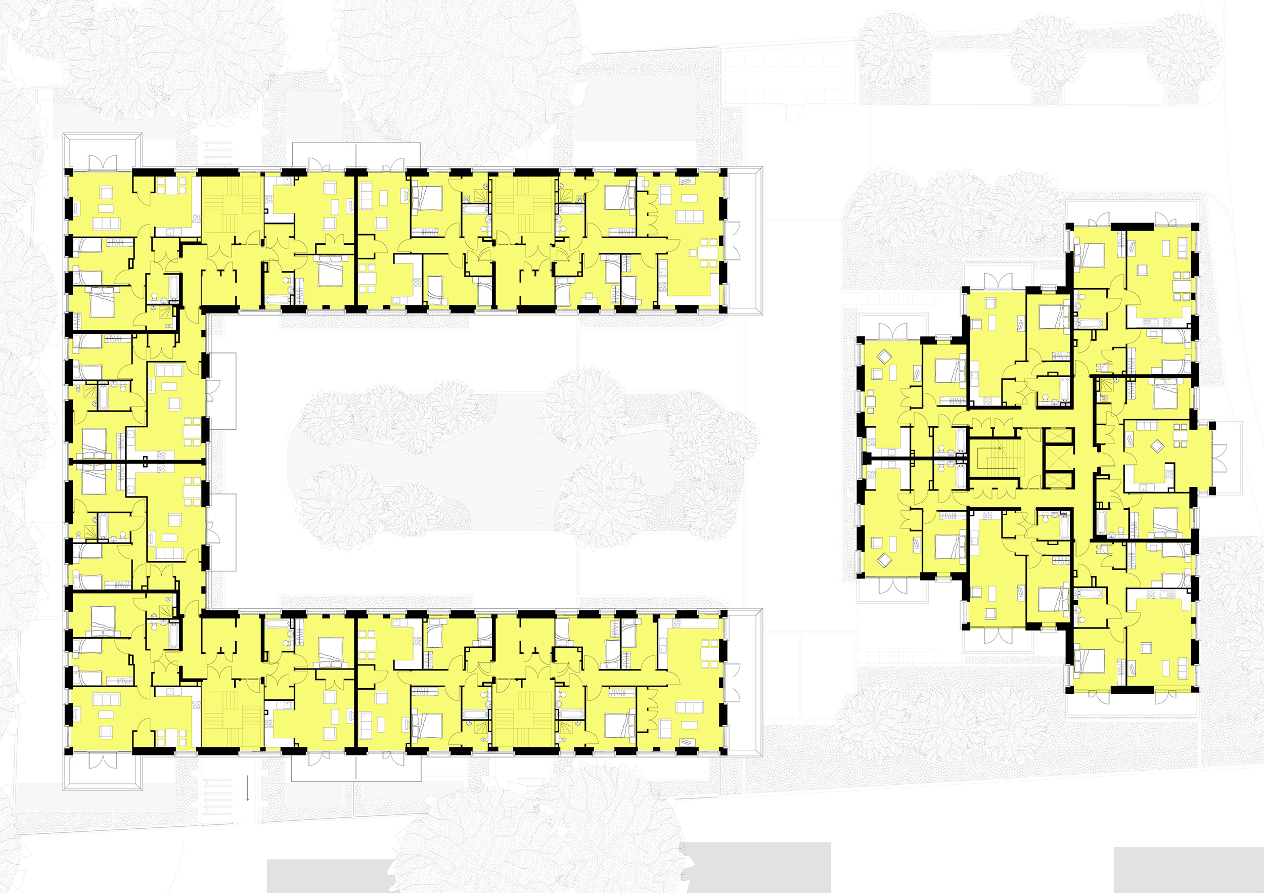
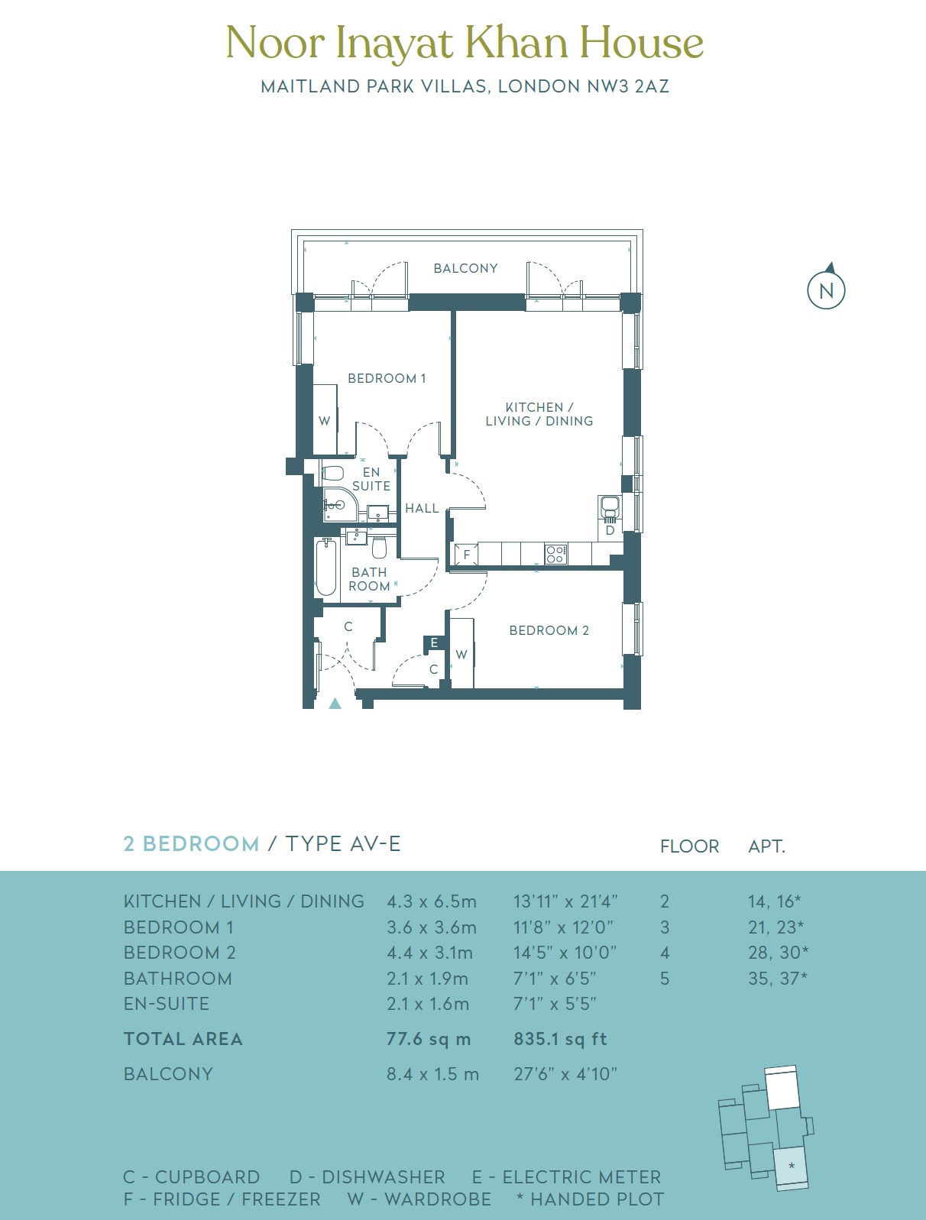
The Design Process
Maitland Park Estate was built in the 1930s with successive waves of development until the 1980s. Set around a long park, it provides a tranquil and mature landscape at its heart. The new development frames the central park with a series of brick buildings that share common details and forms across the two sites.
Our designs, developed through extensive consultation over several years, create a vibrant heart for the community with 119 new homes in an enhanced landscape setting with new open spaces, and a new community hall and garden. New homes offer both social rented and private home ownership tenure in a variety of sizes to suit Camden’s housing needs with fully accessible and adaptable dwellings provided across the development.
On Grafton Terrace, our scheme repairs the Victorian street frontage with a combination of four to six-storey flats (Mary Prince House) and a standalone four-storey townhouse.
A new community hall, with a dedicated garden, commands the corner of the park. The new hall houses a large, sub-dividable function room, bookable meeting/teaching spaces, and a cafe at its heart to provide a hub for locals. New boundary treatments to back gardens fronting the park, as well as new play features, landscape enhancements and planting, have greatly improve the Estate’s parkland setting.
The Aspen House site involved the demolition of an existing nine-storey 1970s slab block, a 1930s gym and run-down single-storey garages. In their place, we designed a five-storey courtyard building (Antony Grey Court) fronted with a six-storey mansion block (Noor Inayat Khan House) to the park. The communal courtyard is landscaped with blossoming trees and areas to sit and play for the benefit of all the residents.
Key Features
Maitland Park is the first project for Camden to target the Homes Quality Mark (HQM) accreditation to ensure each home achieves a high standard of performance and is made of healthy, low-carbon materials to ensure occupant health.
The project is also the first Camden Borough scheme to use air-source-heat-pumps with MVHR (so fully electric), combining with an extensive PV array, a building fabric based on PassivHaus principles, and biodiverse roofs to achieve a truly low energy scheme.
 Scheme PDF Download
Scheme PDF Download


















