Lyon House
Number/street name:
14 Carnoustie Drive
Address line 2:
City:
London
Postcode:
N11DG
Architect:
London Borough of Islington Architects
Architect contact number:
Developer:
London Borough of Islington.
Contractor:
Mulalley
Planning Authority:
London Borough of Islington
Planning Reference:
P110717
Date of Completion:
Schedule of Accommodation:
18 x 2 bed apartment, 2 x 1 bed apartment
Tenure Mix:
Social rent
Total number of homes:
Site size (hectares):
0.12
Net Density (homes per hectare):
170
Size of principal unit (sq m):
66
Smallest Unit (sq m):
52
Largest unit (sq m):
73.8
No of parking spaces:
2
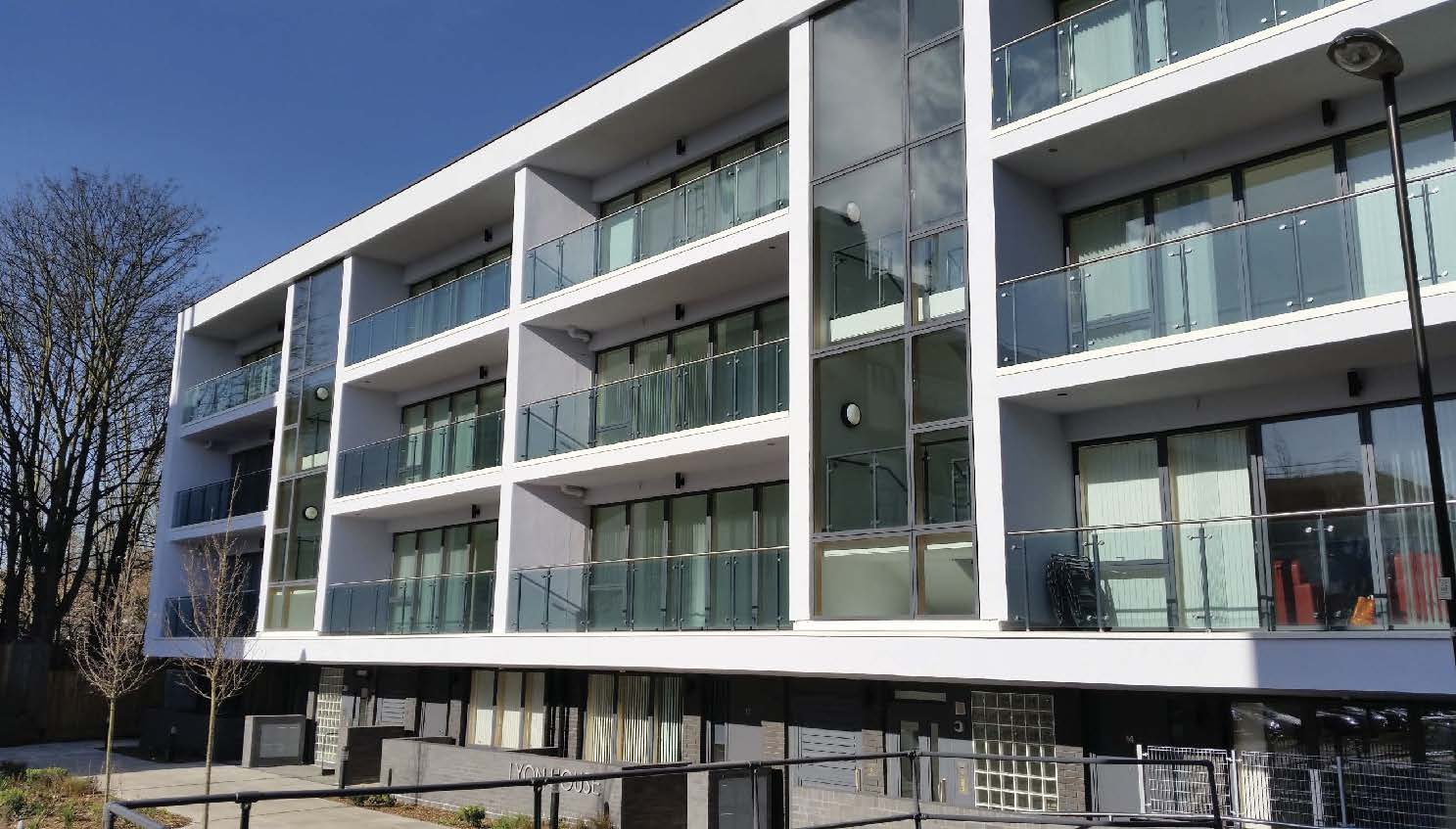
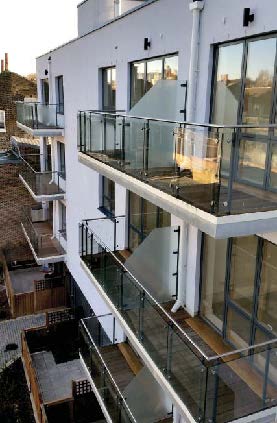
Planning History
June 2015: Planning committee meeting
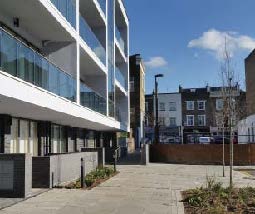
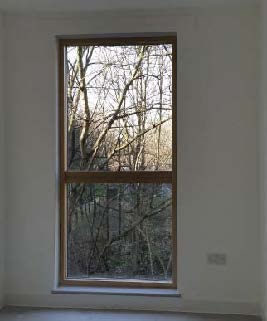
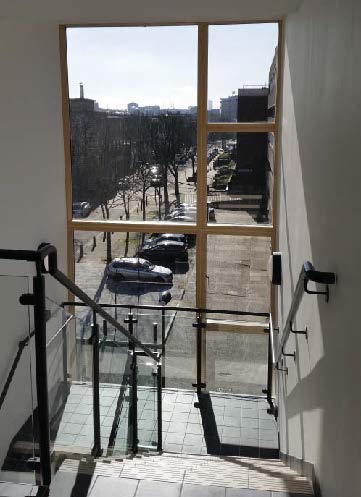
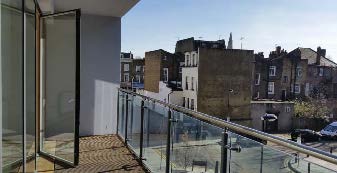
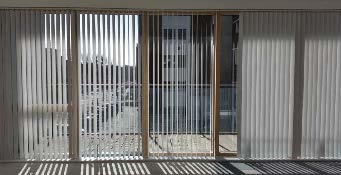
The Design Process
The newly designed homes feature brick, which is the predominant material used within the estate and on Hewlett Road, and acts as an interface between the two. Two contrasting colours animate the form and breakup the massing. High quality materials have been used throughout, including composite powder coated aluminium, timber windows and the balconies and terrace balustrades are made from aluminium with opaque glazing. The scheme is sympathetic to its context, but through careful consideration unifies the architecture present, whilst creating a new ‘place’ on its on merit.
 Scheme PDF Download
Scheme PDF Download
