Longford House
Number/street name:
Longford House
Address line 2:
Longford Street
City:
London
Postcode:
NW1 3PF
Architect:
Matthew Lloyd Architects LLP
Architect contact number:
2076131934
Developer:
British Land.
Planning Authority:
London Borough of Camden
Planning Reference:
2016/6069/P
Date of Completion:
08/2025
Schedule of Accommodation:
1 x 1B, 11 x 2B, 10 x 3B
Tenure Mix:
73% social rent / 27% intermediate affordable
Total number of homes:
Site size (hectares):
0.05
Net Density (homes per hectare):
419
Size of principal unit (sq m):
74
Smallest Unit (sq m):
68
Largest unit (sq m):
95
No of parking spaces:
0
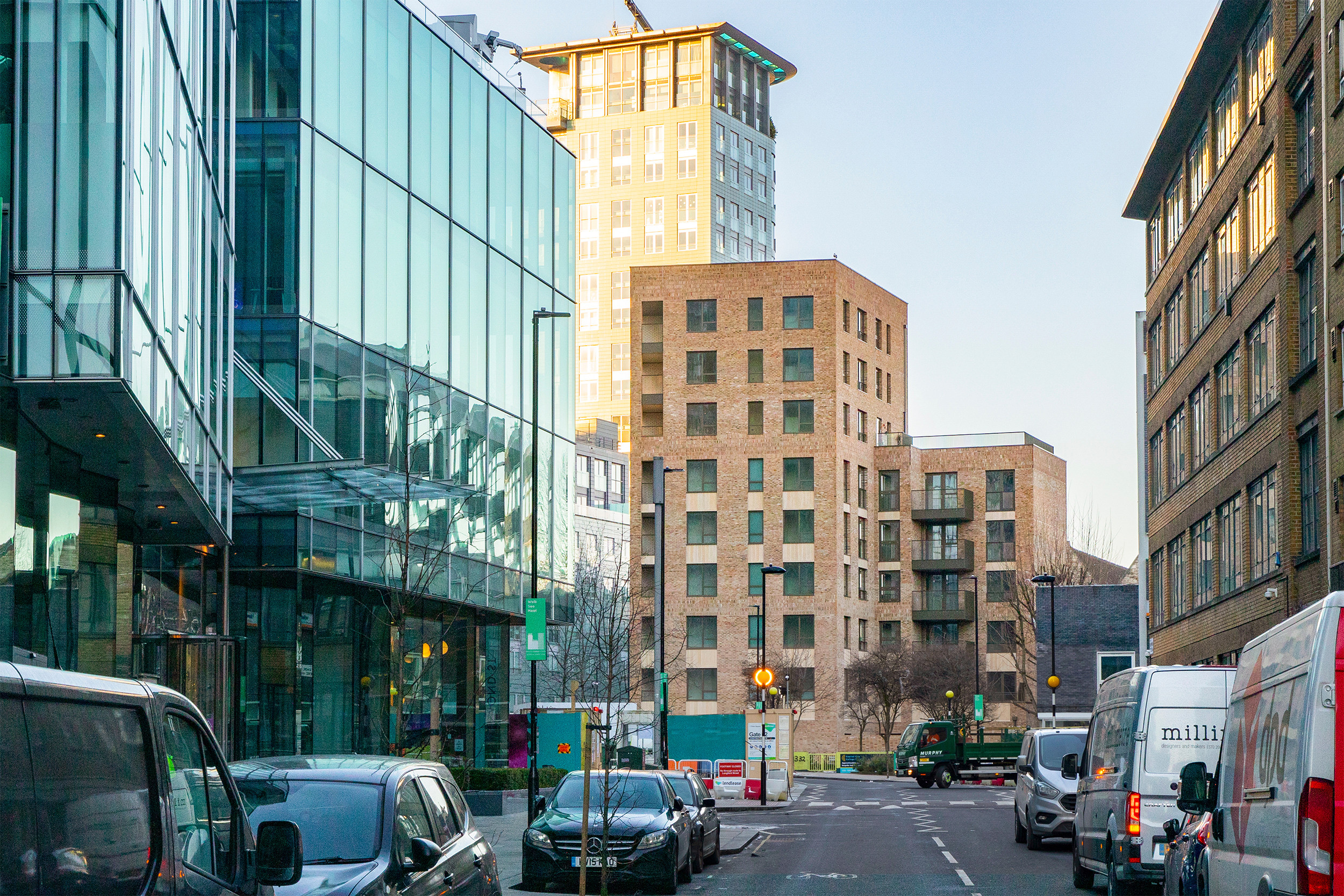
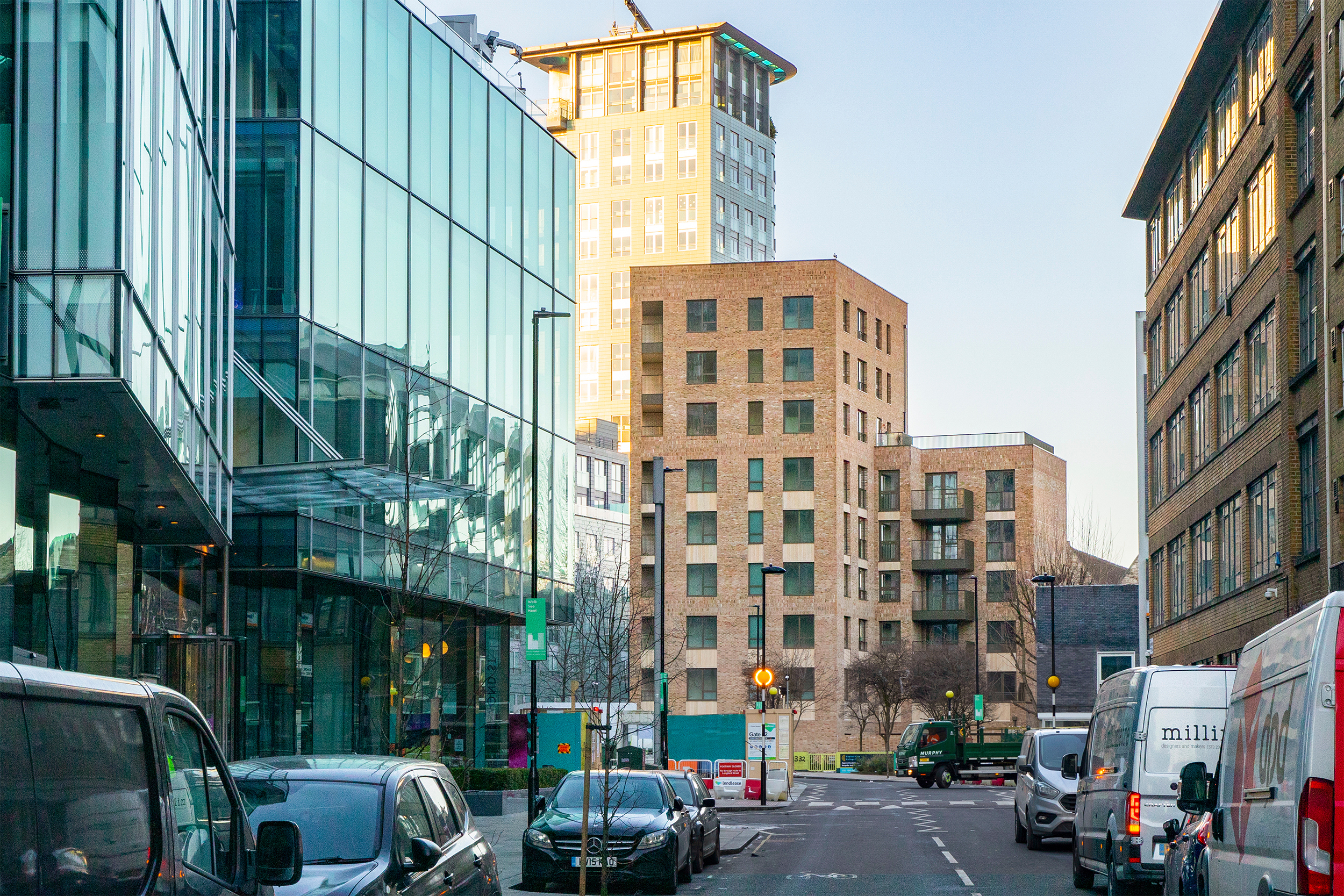
Planning History
The proposals for Longford House were submitted to L. B. Camden as part of a wider planning application which also included 1 Triton Square, a major office refurbishment by British Land adjoining Regent's Place under planning reference 2016/6069/P in November 2016, and approved at committee in May 2017. This followed three pre-application submissions, two DRP presentations and a GLA presentation in the period May 2016 to March 2017. Issues raised during the planning and DRP process included building height, the setting of the nearby listed Church building, separation distances, amenity space and balconies, materiality and hierarchy in the elevations.
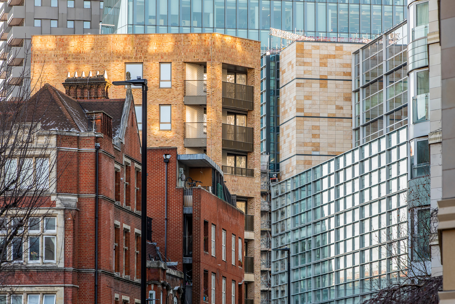
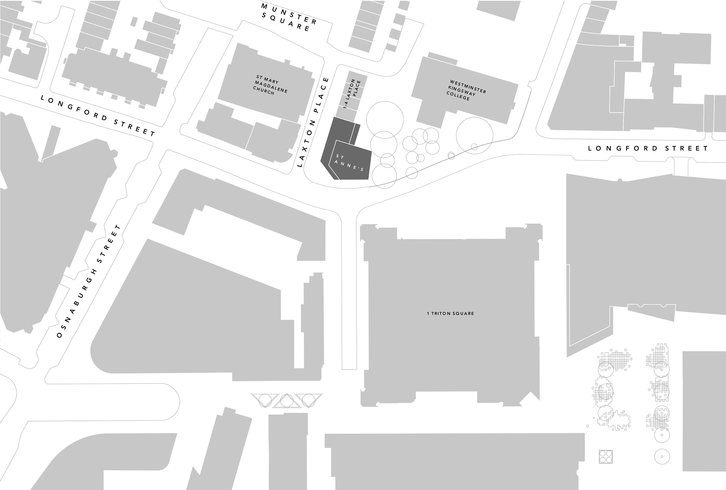
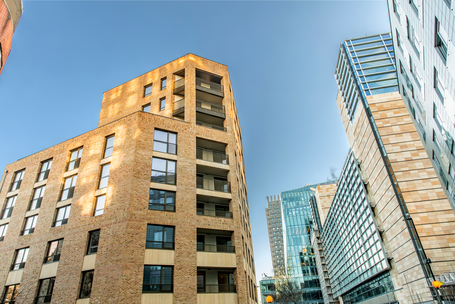
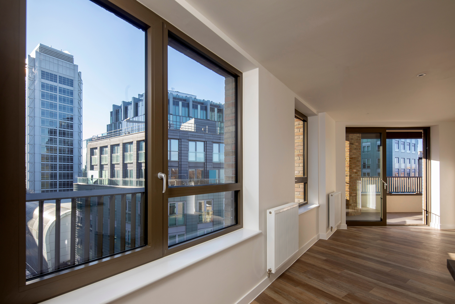
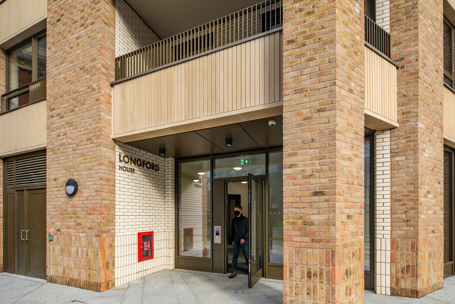
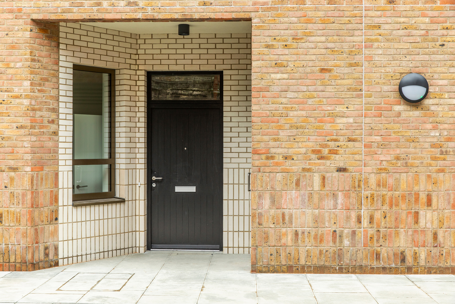
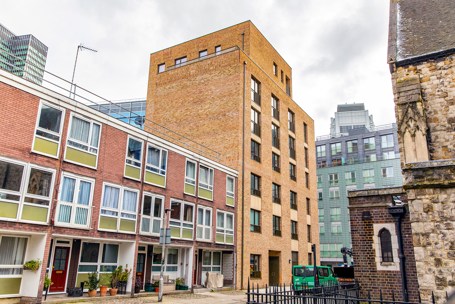
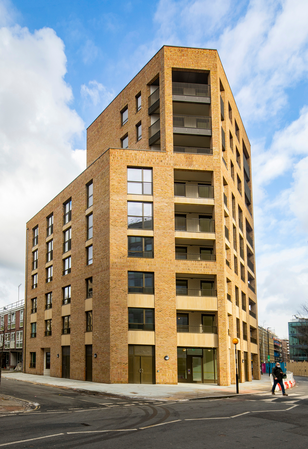
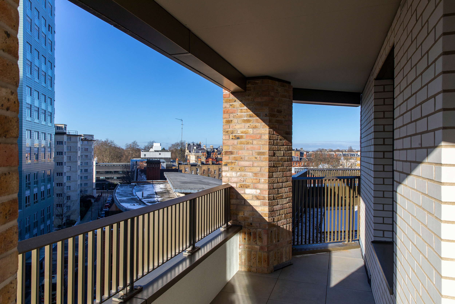
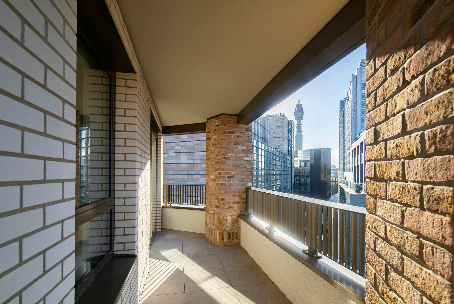
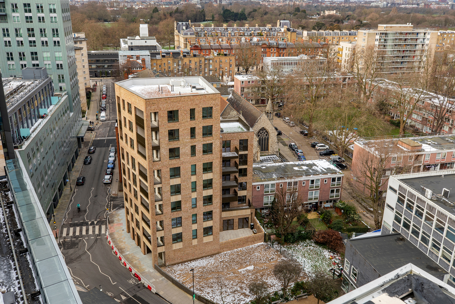
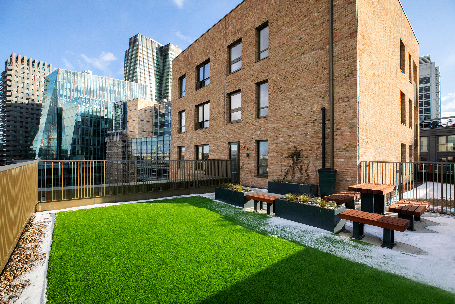
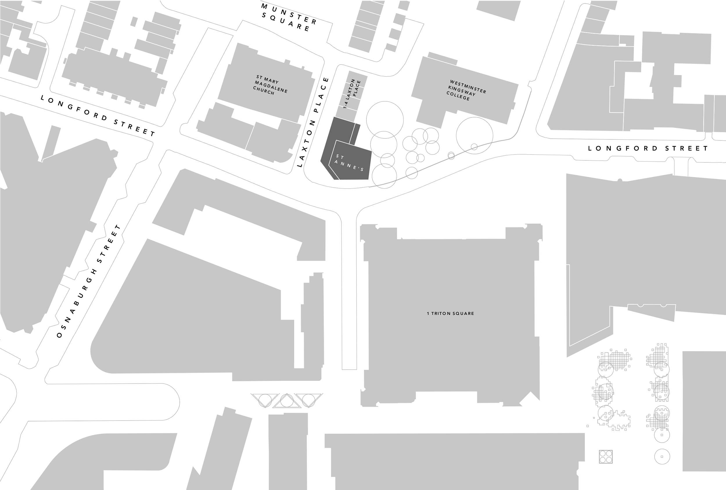
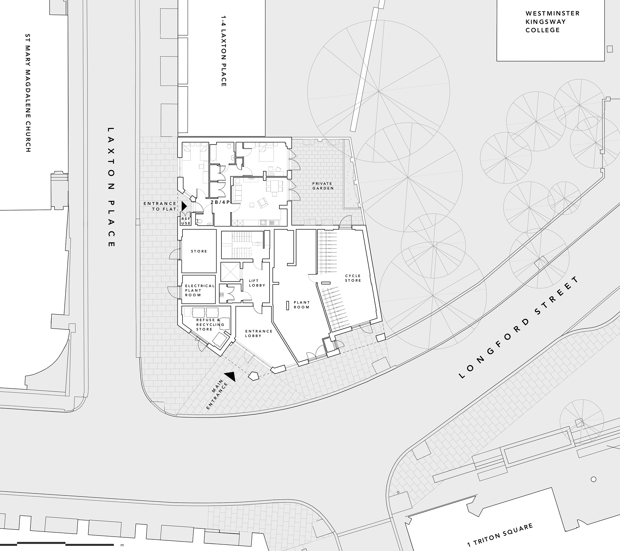
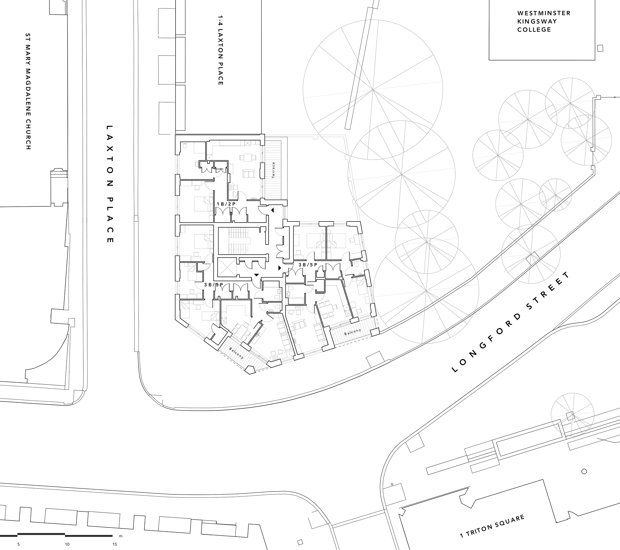
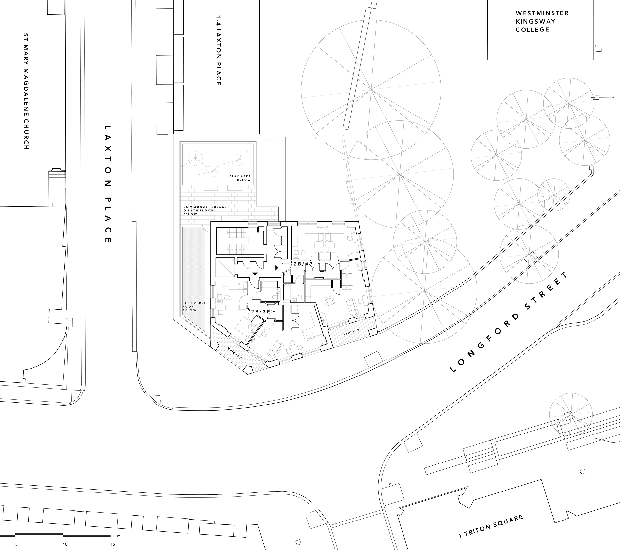
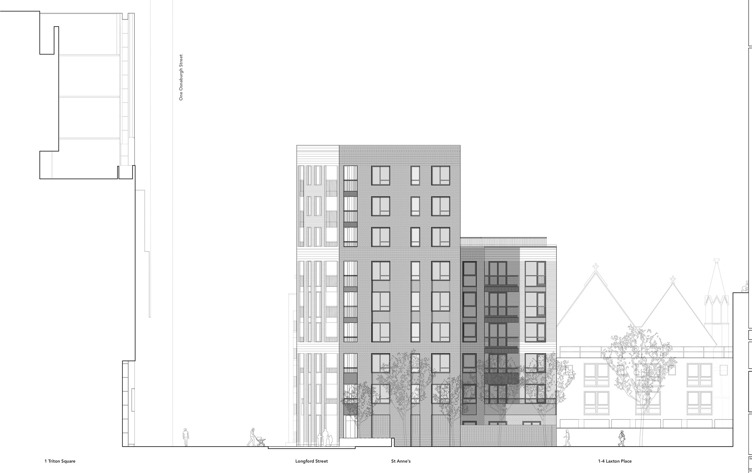
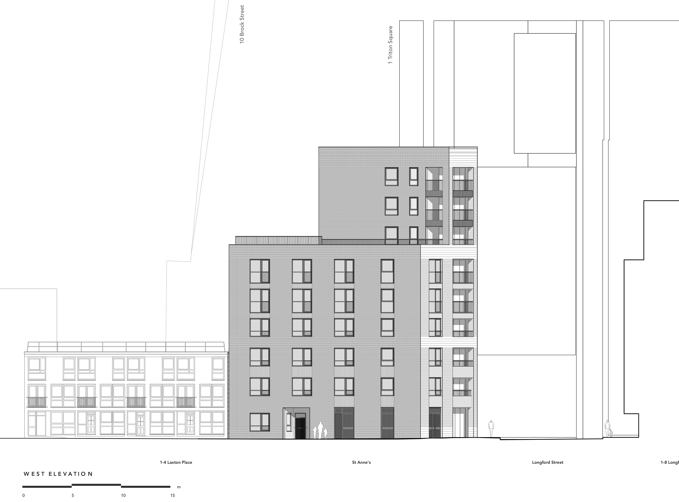
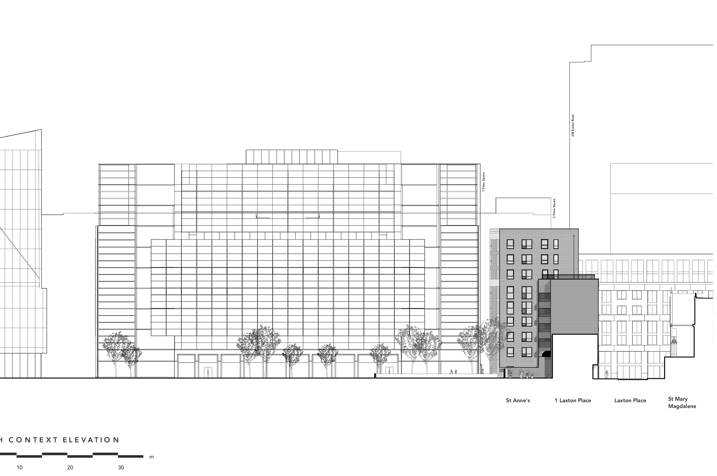
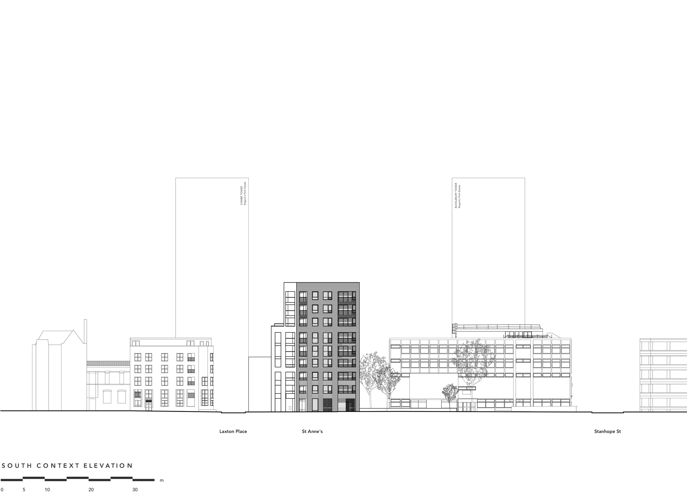
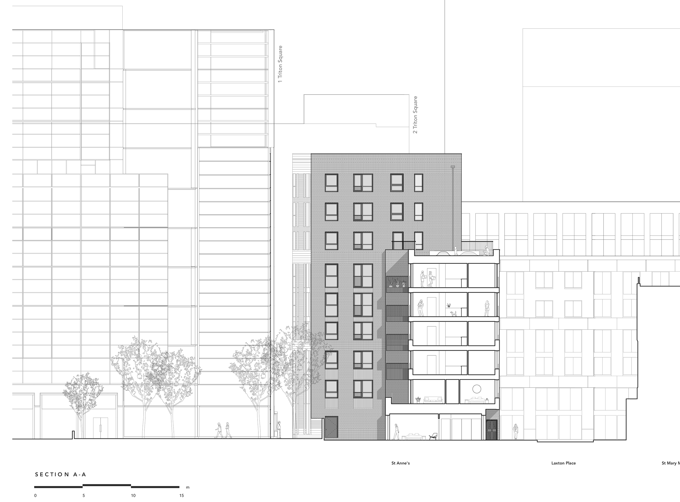
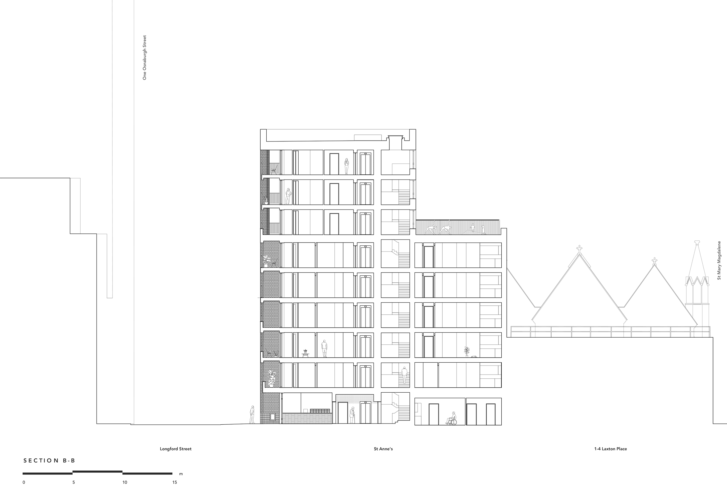
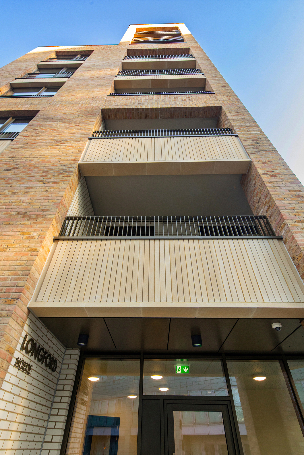
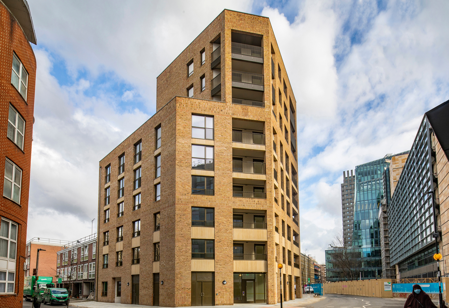
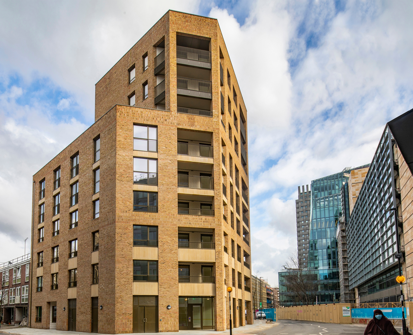
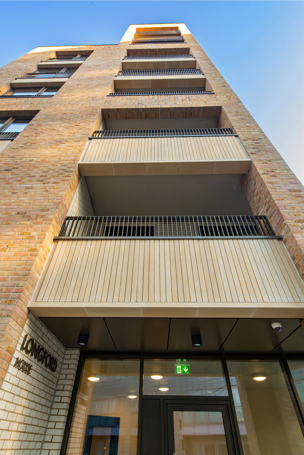
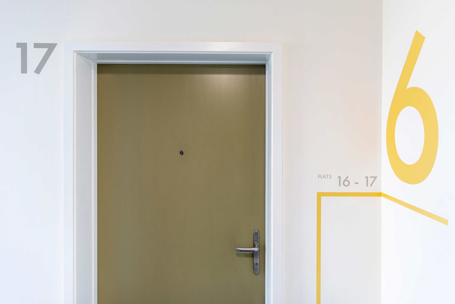
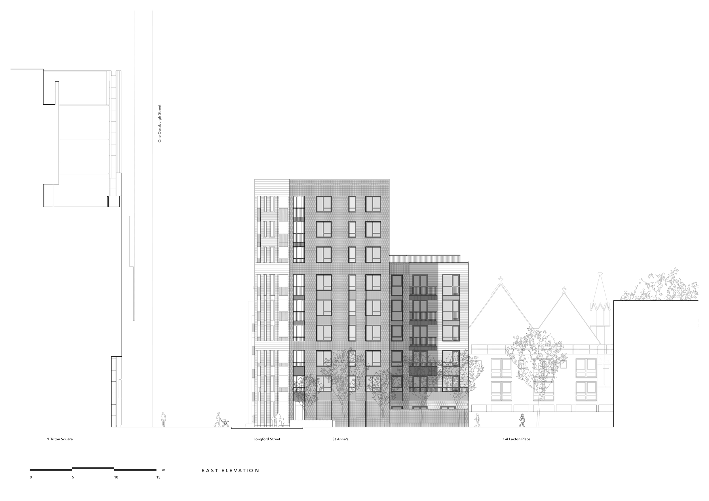
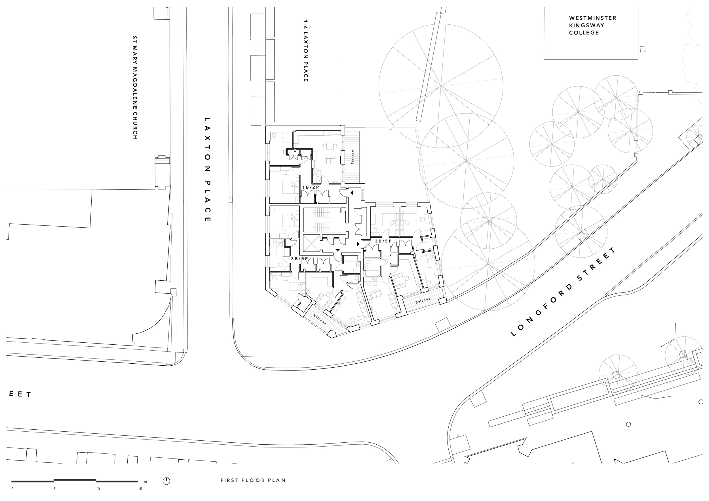
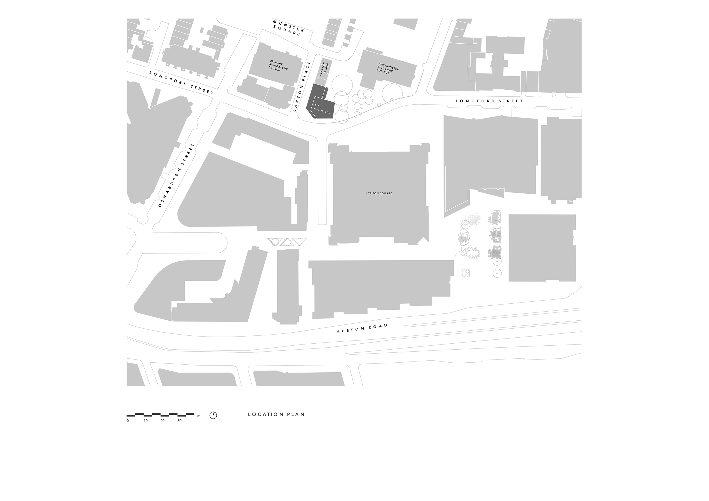
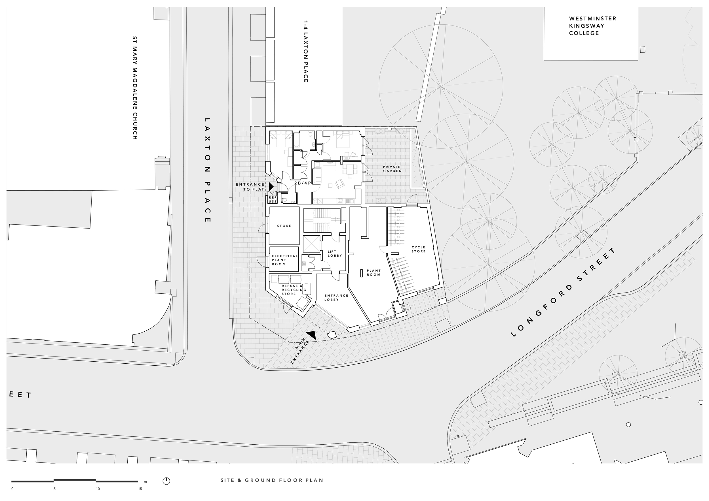
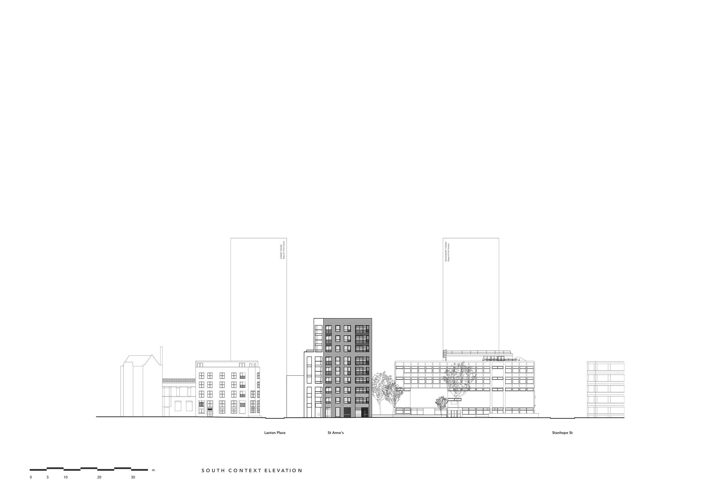
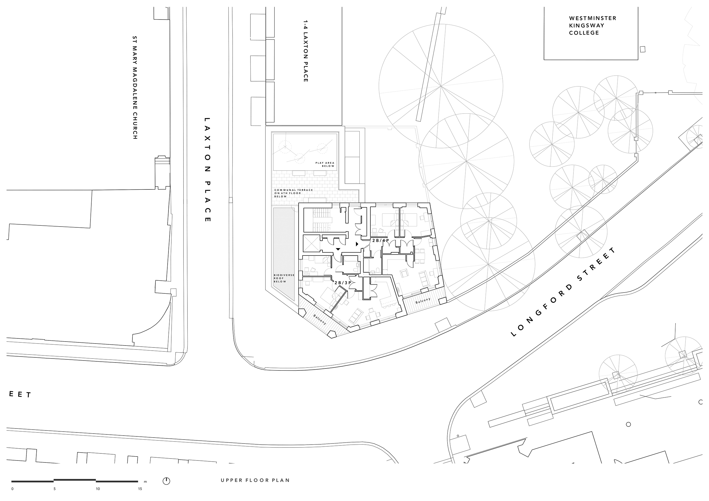
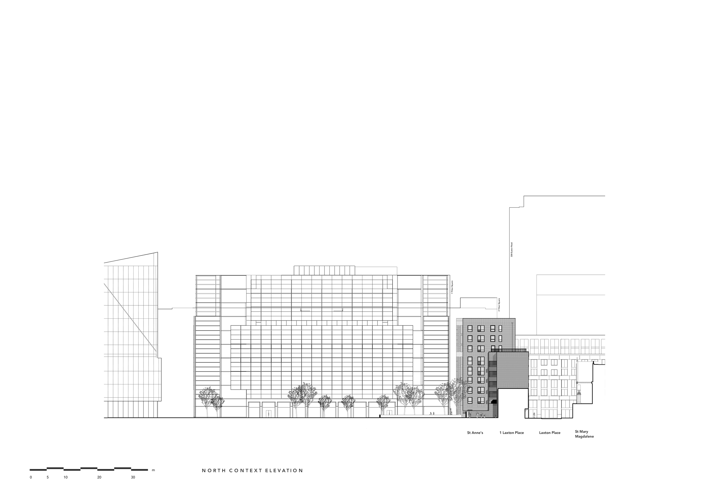
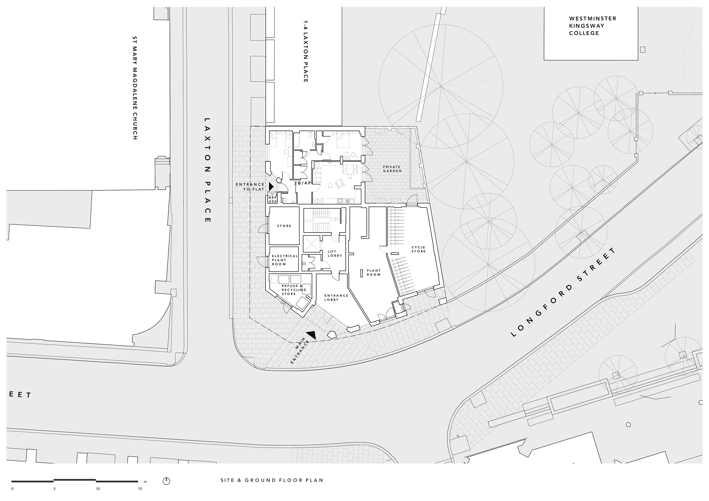
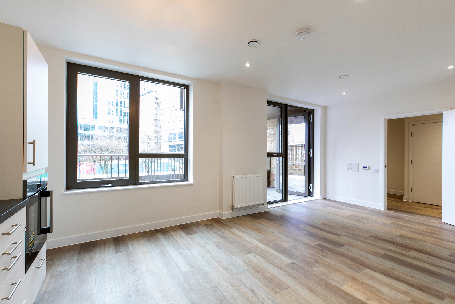

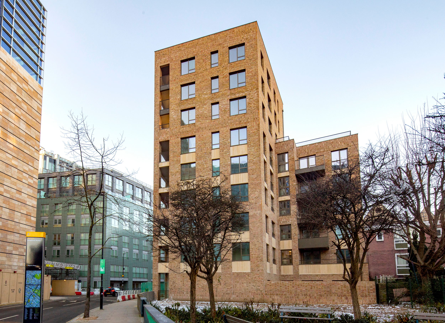
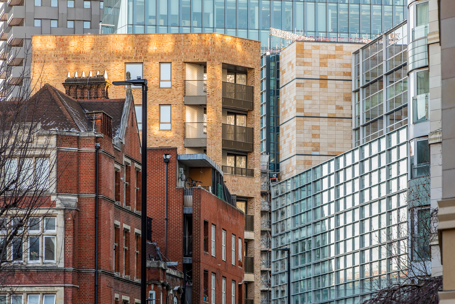
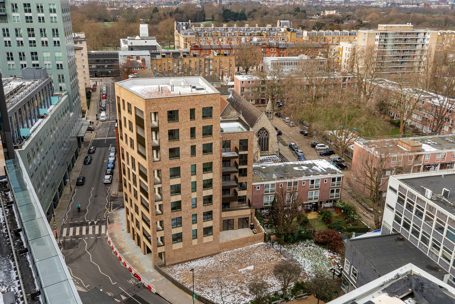
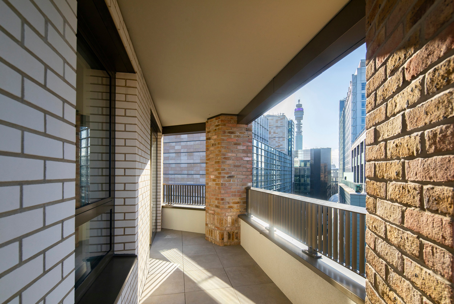
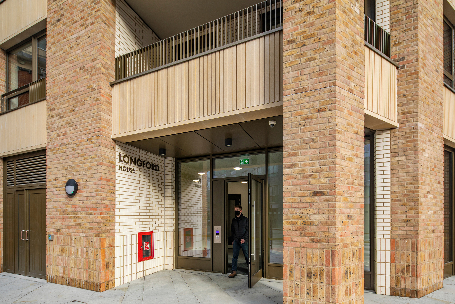
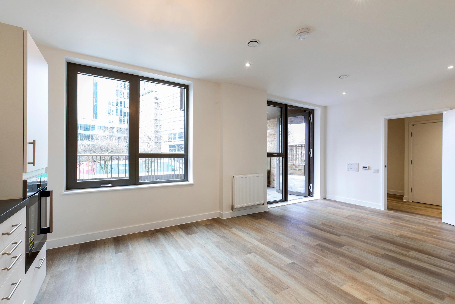
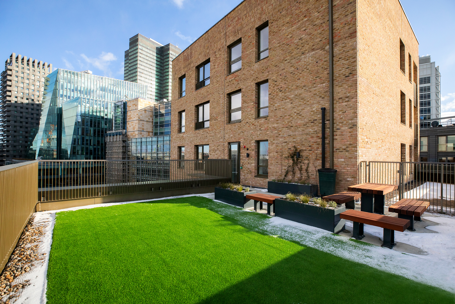
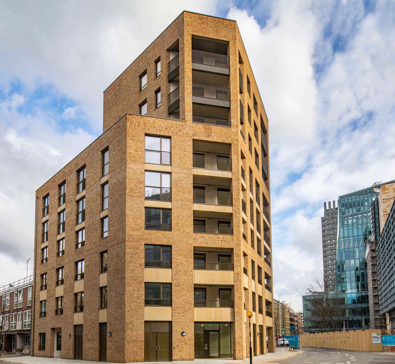
The Design Process
Matthew Lloyd Architects were appointed in March 2016 to design a fully affordable residential scheme for British Land on the site of St. Anne’s Catholic Church, Laxton Place. The resulting Longford House achieves a very high density on an extremely constrained site in a complex central London context. At the same time the 22 dwellings created are generous and spacious, and benefit from excellent daylight and natural ventilation, while large balconies intervene between private living and the urban surroundings, framing views of the city. The project delivers 100% affordable homes predominantly for families, and the accommodation meets and exceeds the GLA Housing SPG space standards. Each of the apartments - in a mix of 73% social rent / 27% intermediate – have excellent private amenity space in the form of (mostly inset) balconies and access to a shared rooftop terrace at sixth floor level.
The new building sits tightly on its site and is responsive to its diverse built surroundings, in a transitional location between Regents Park Estate, and the Regents Place office campus. Longford House rises from 6-storeys to a 9-storey pop-up at the south east corner addressing the significantly larger scale to the south. The main communal entrance is located on the south and west facing chamfered corner of the building leading to a single central core with a passenger lift. Individual entrances to a ground floor wheelchair accessible flat with a private patio garden, and communal cycle store also activate the ground floor. Architectural details include complex brickwork set out in a clear hierarchy, with reconstituted stone panels, white masonry linings to inset terraces and ground floor entrances, and bronze anodised metalwork throughout. The building has been designed for sustainability through a ‘fabric first’ approach, with a highly efficient gas communal heating system, and a biodiverse roof.
Key Features
- Longford House is an example of very high density urban living while maintaining high quality and generosity in the planning of the accommodation
- Designed to a high standard of detail and to carefully and sensitively integrate into its architecturally diverse urban context with its varying scale, and materials.
- Dwellings are laid out as dual or triple aspect providing generous, secure, welcoming accommodation with excellent daylight and views.
- The balcony and window design has been developed from the inside out, in response to a need for privacy in homes situated in proximity to busy office uses.
 Scheme PDF Download
Scheme PDF Download














































