London Road, Strood, Kent, UK
Number/street name:
3 London Road
Address line 2:
Strood
City:
Kent
Postcode:
ME2 3HX
Architect:
[Y/N] Studio
Architect contact number:
020 8050 3736
Developer:
Park Garage Group.
Planning Authority:
Medway Council
Planning consultant:
JMS Planning and Development Ltd.
Planning Reference:
MC/21/3055
Date of Completion:
08/2025
Schedule of Accommodation:
17 x 1 bed flats; 20 x 2 bed flats; 11 x 3 bed flats
Tenure Mix:
75% private; 8% shared ownership; 17% affordable rented
Total number of homes:
Site size (hectares):
0.60
Net Density (homes per hectare):
80
Size of principal unit (sq m):
70
Smallest Unit (sq m):
52
Largest unit (sq m):
105
No of parking spaces:
19
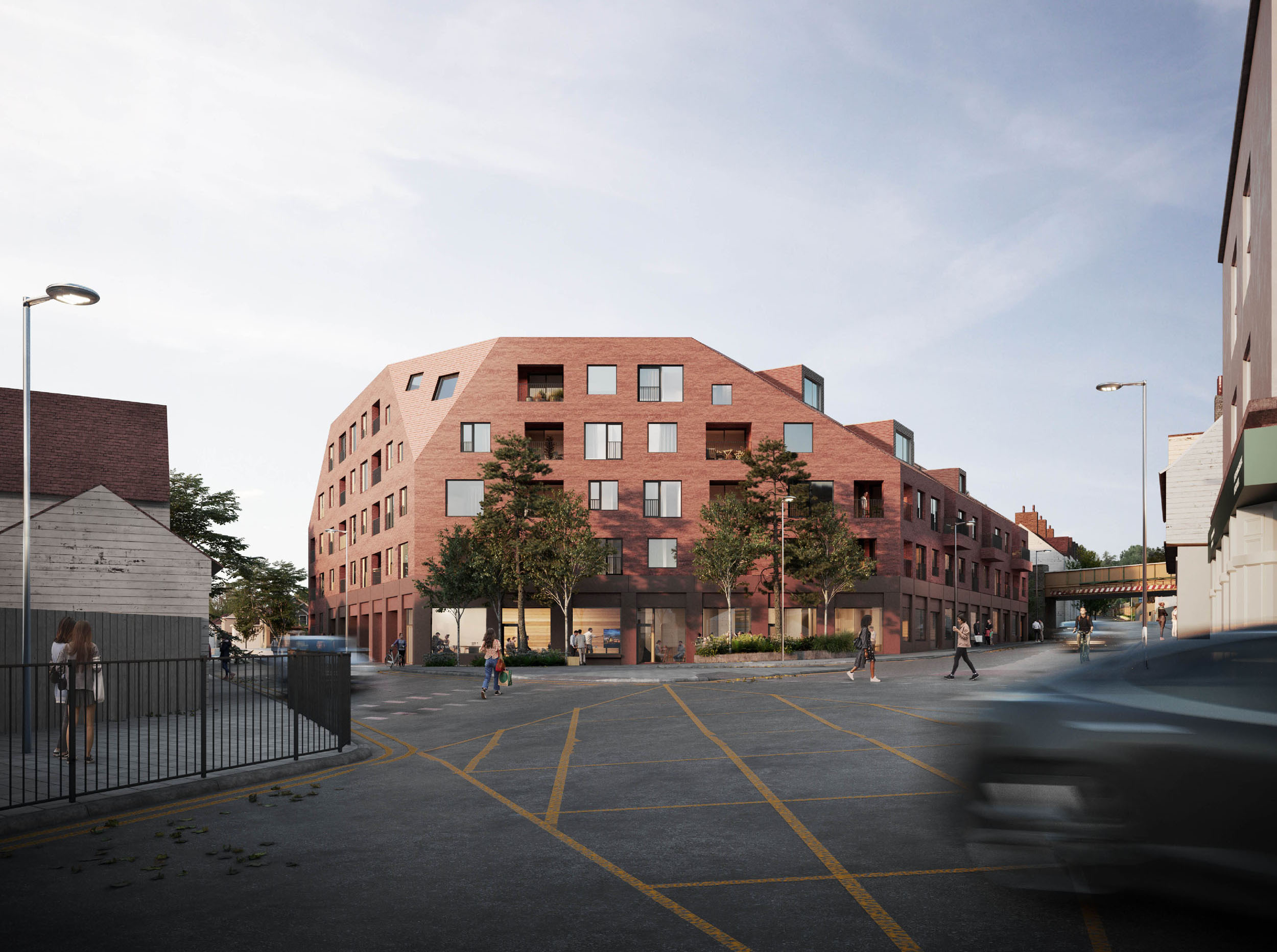
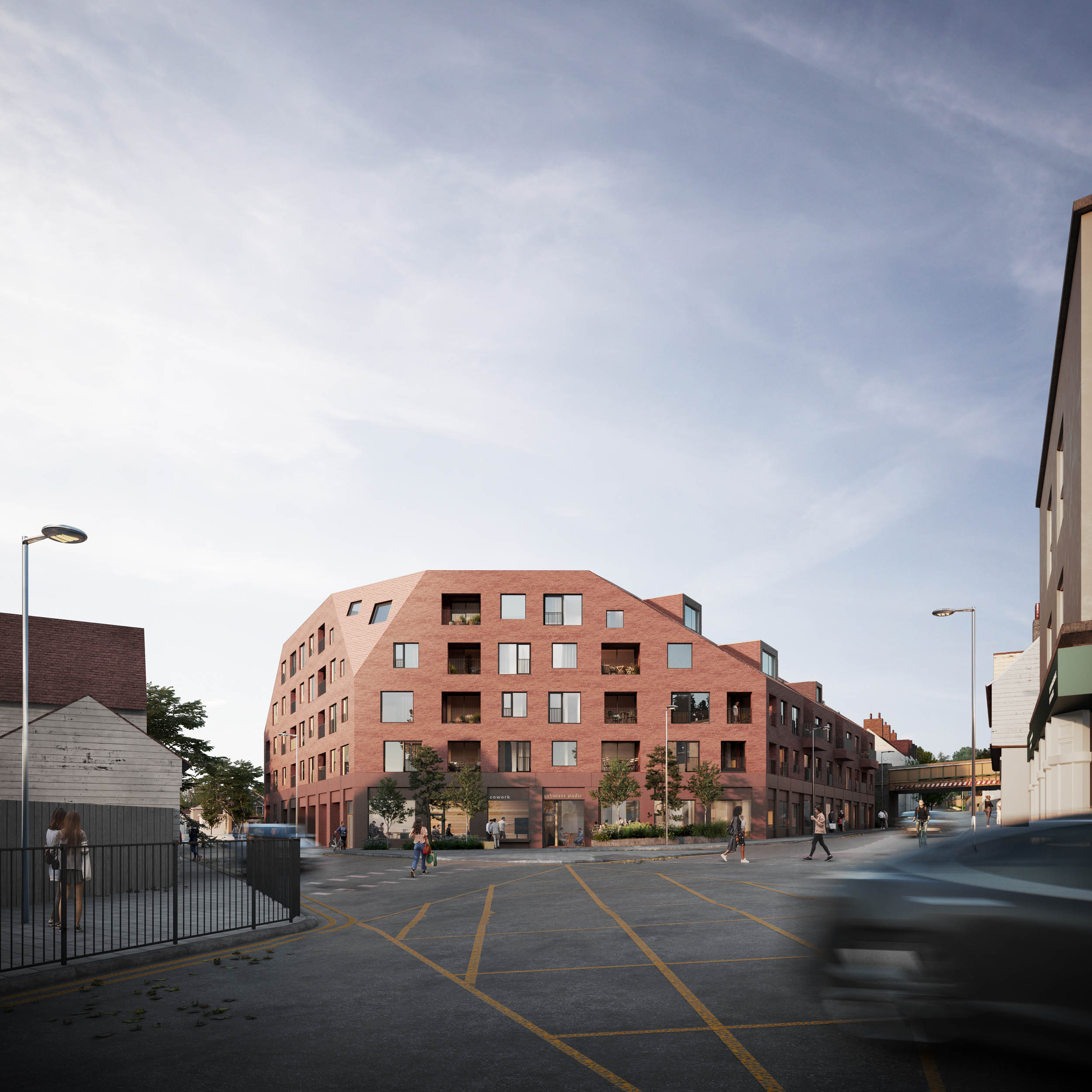
Planning History
In December 2019 a masterplan for the town centre of Strood was published by Medway council which identified the site for development. This project aims to embrace and reinterpret Strood's historic role as a productive engine and create an attractive place to live - balancing work and homes. After a series of pre-application meetings with Medway council and a productive session with the design review panel the scheme was awarded planning at committee in July 2022.
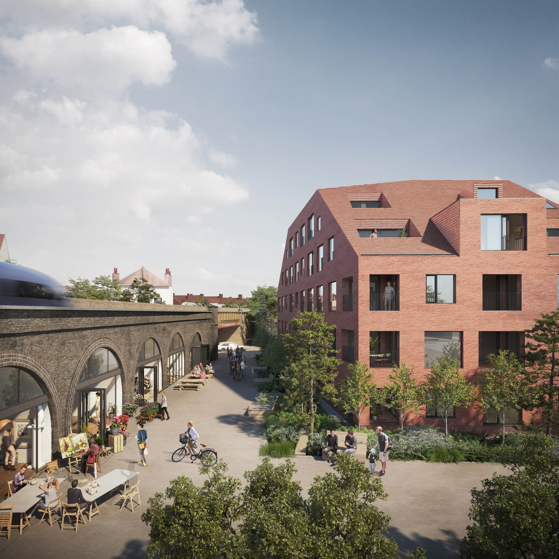
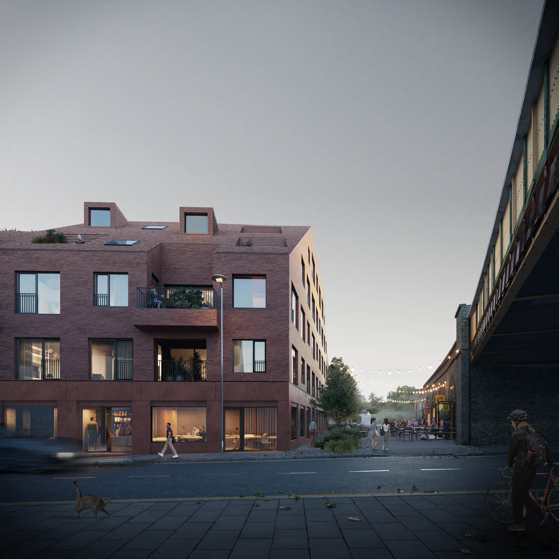
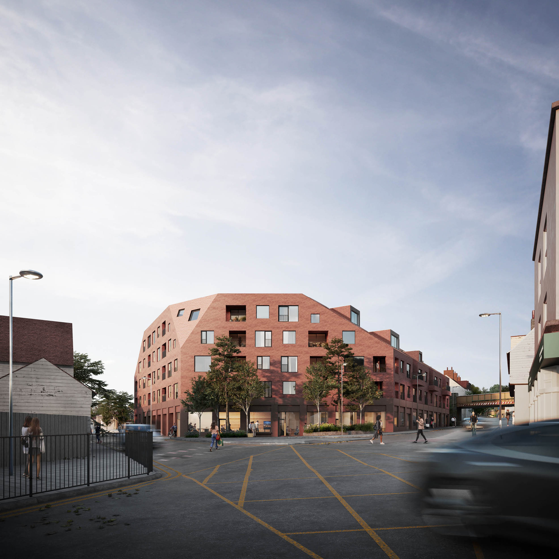
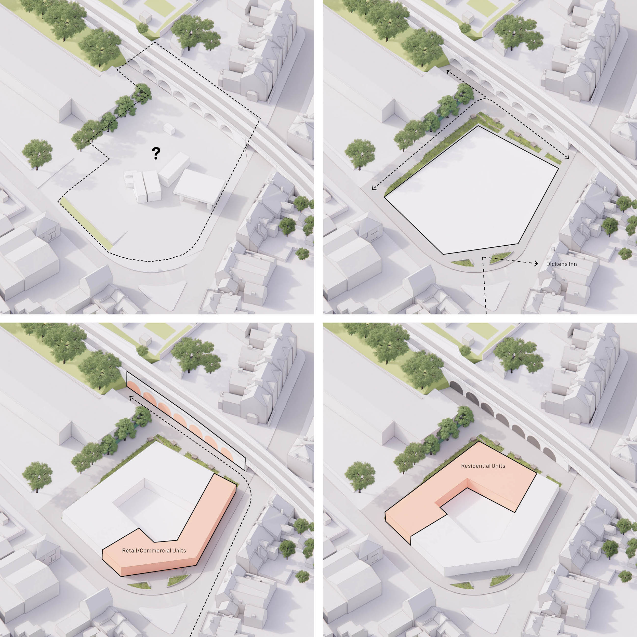
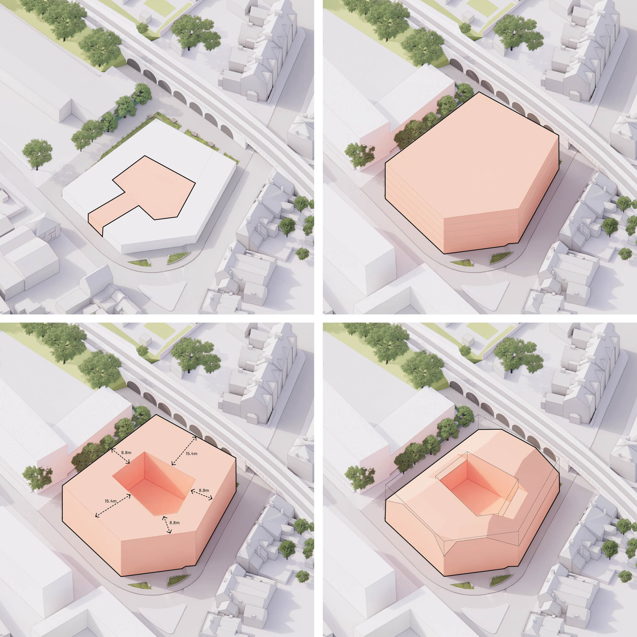
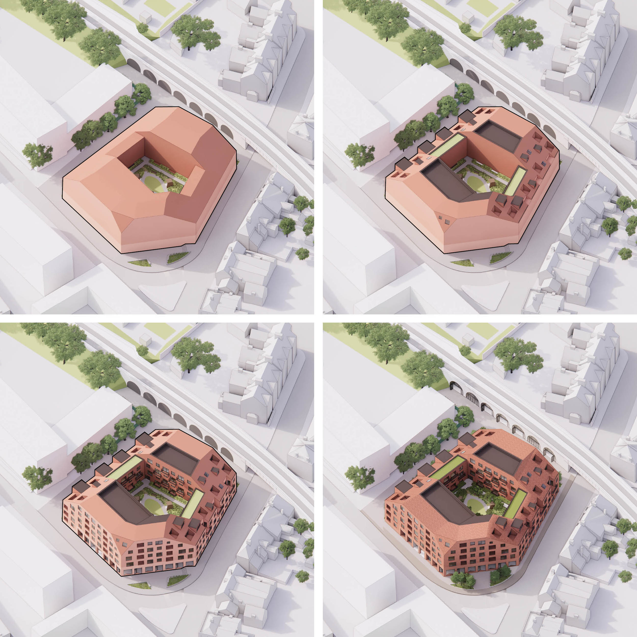
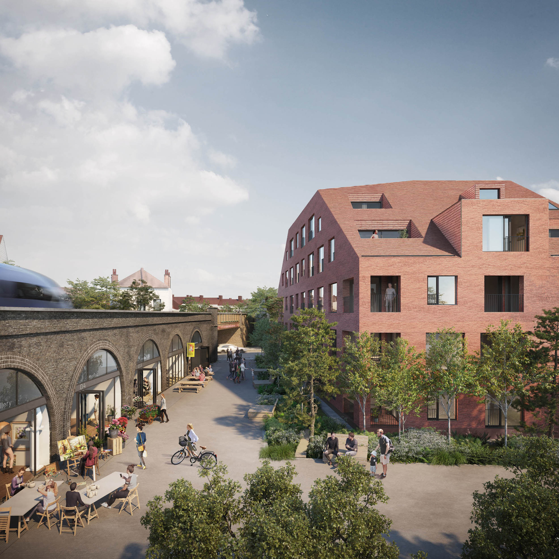
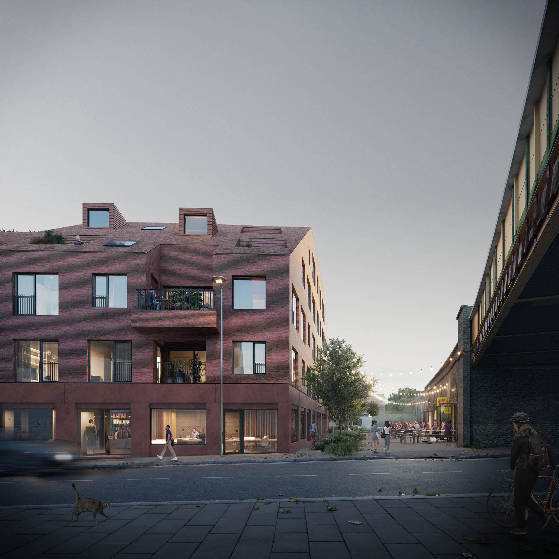
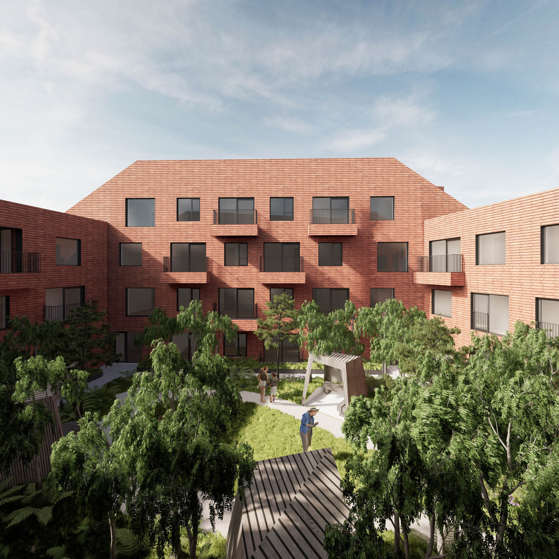
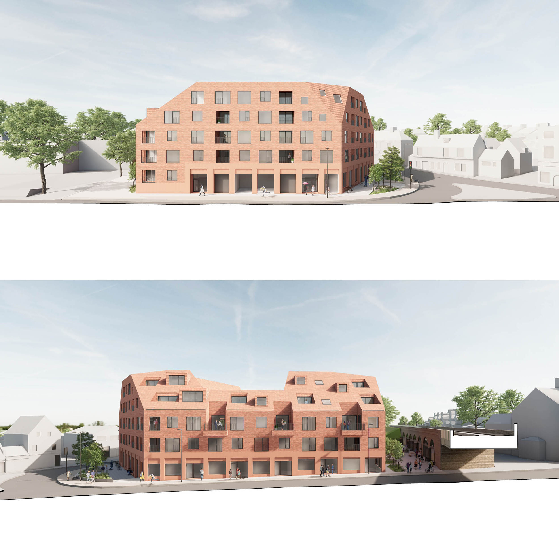
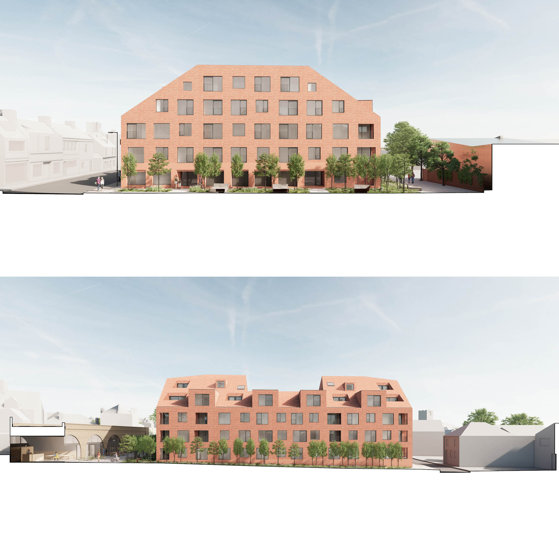
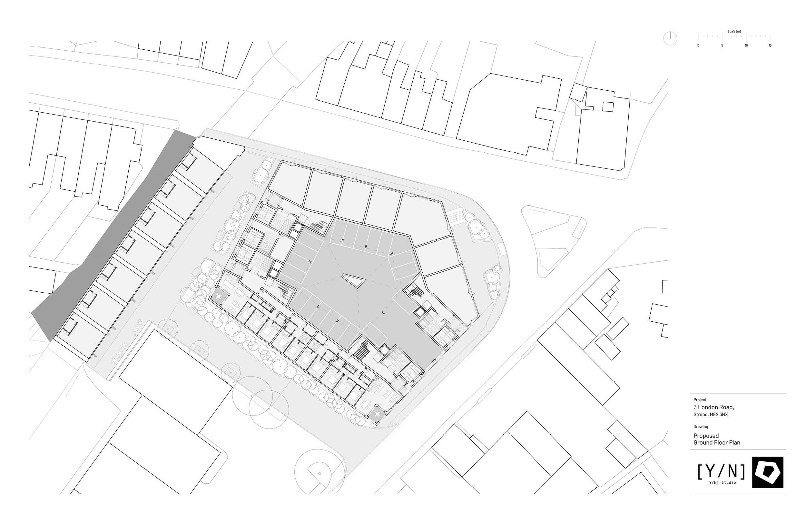
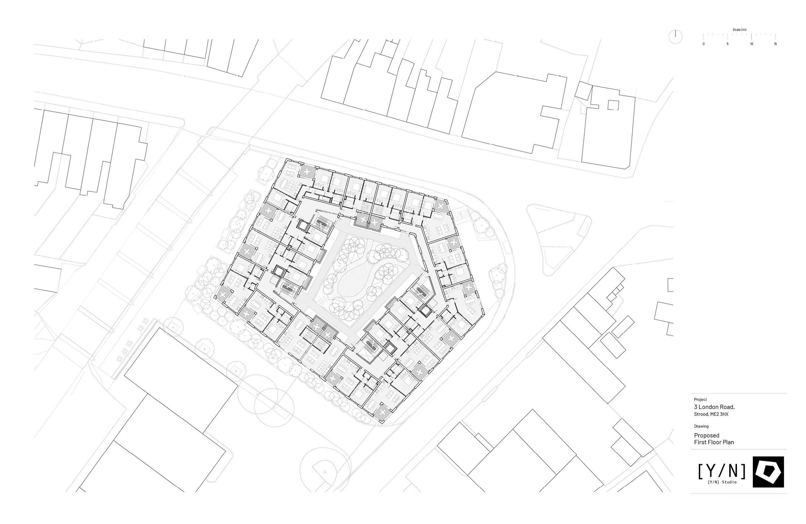
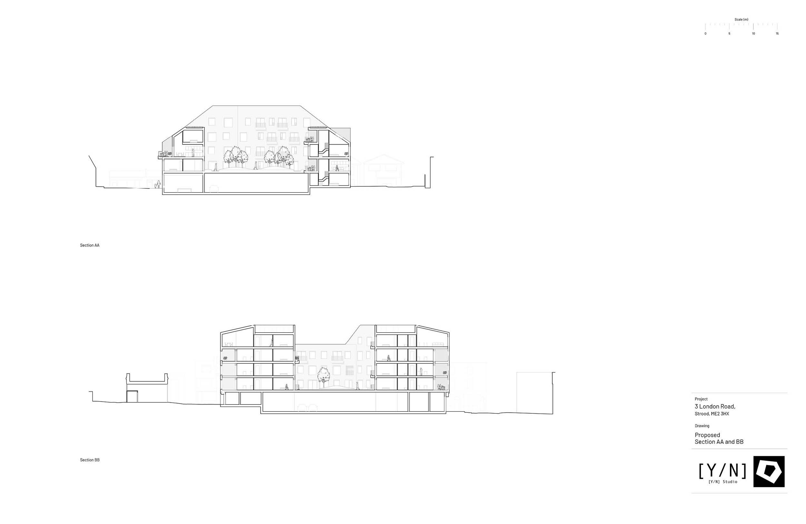
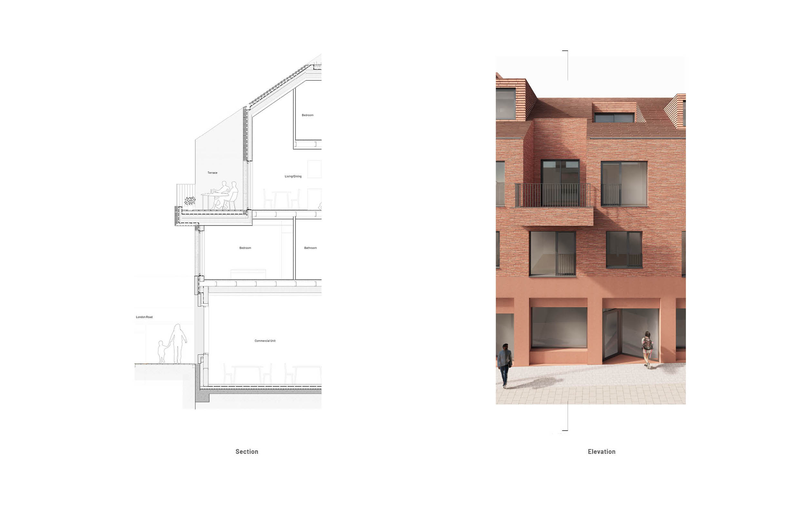
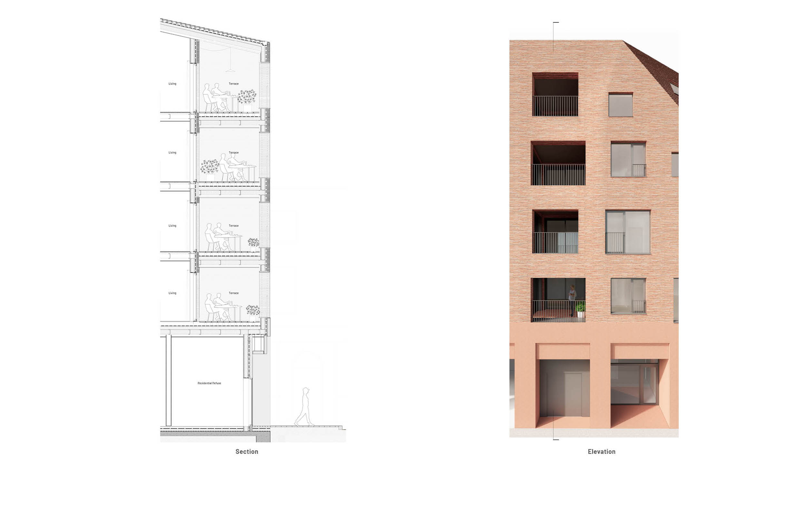
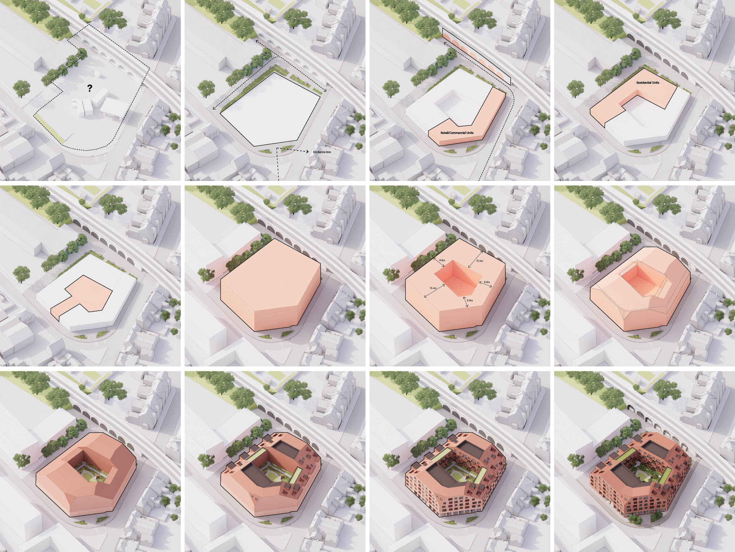
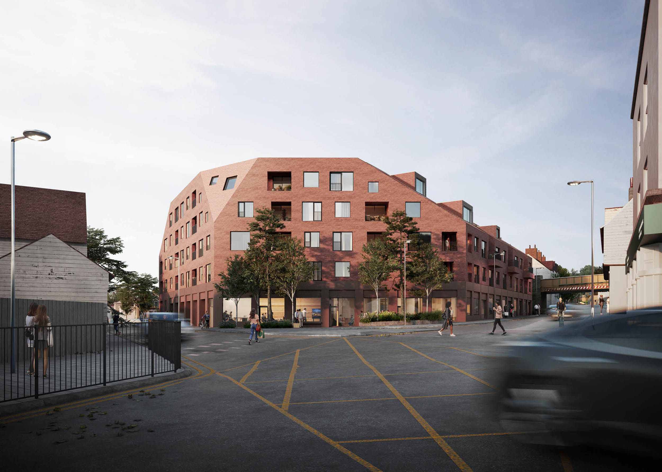
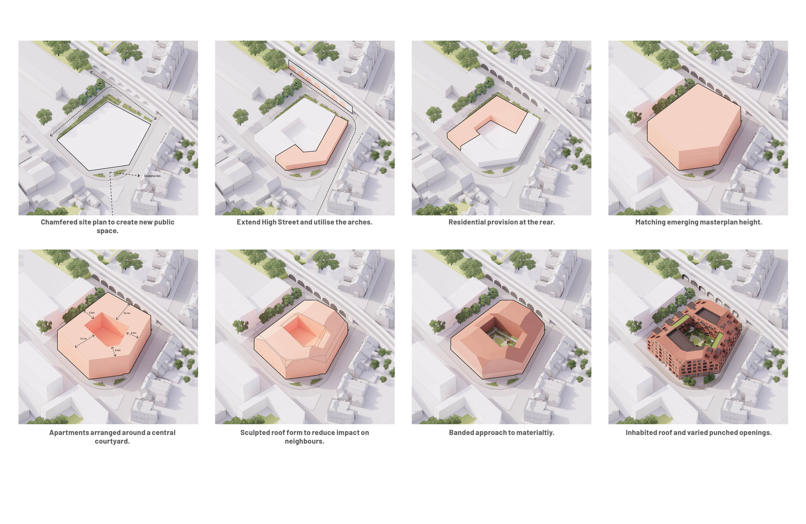
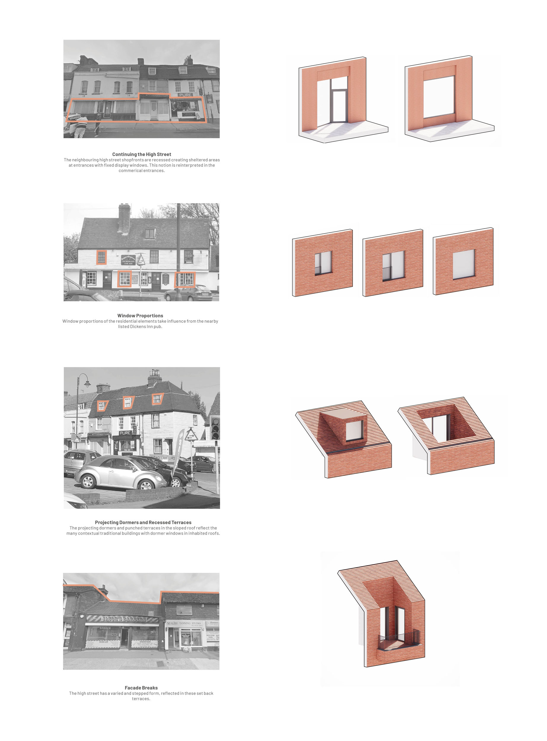
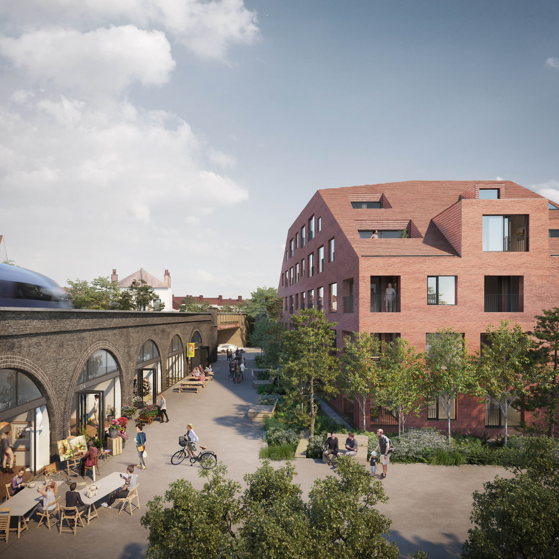
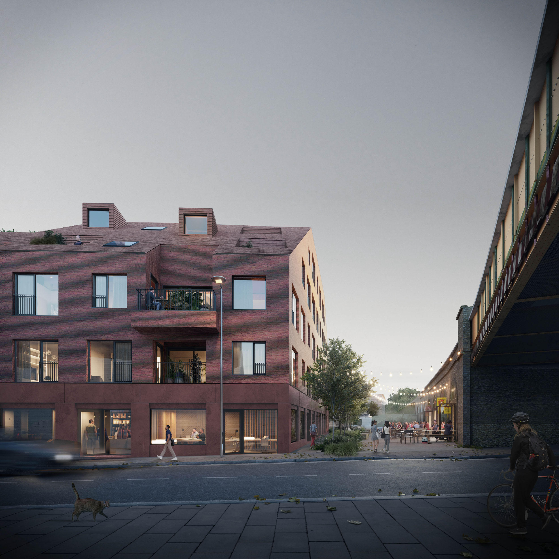
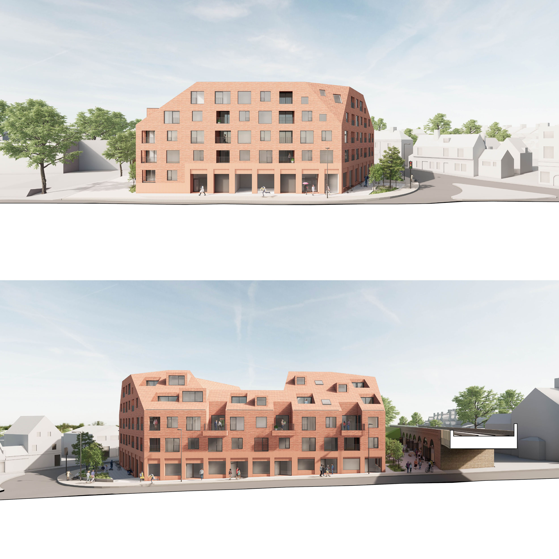
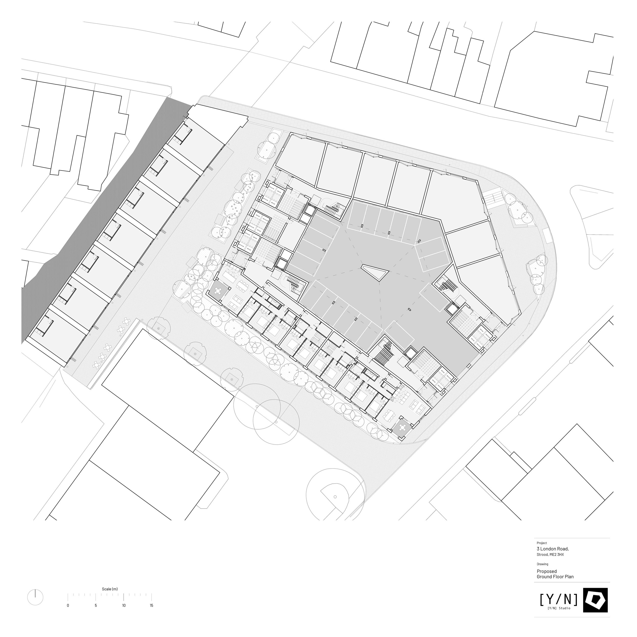
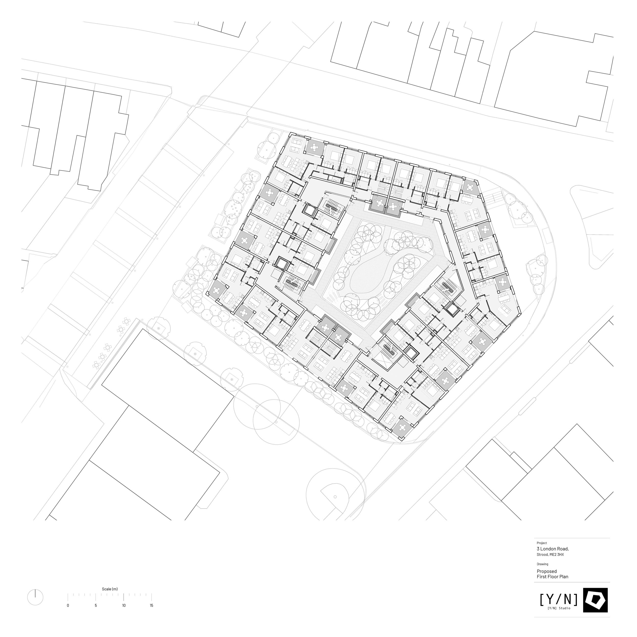
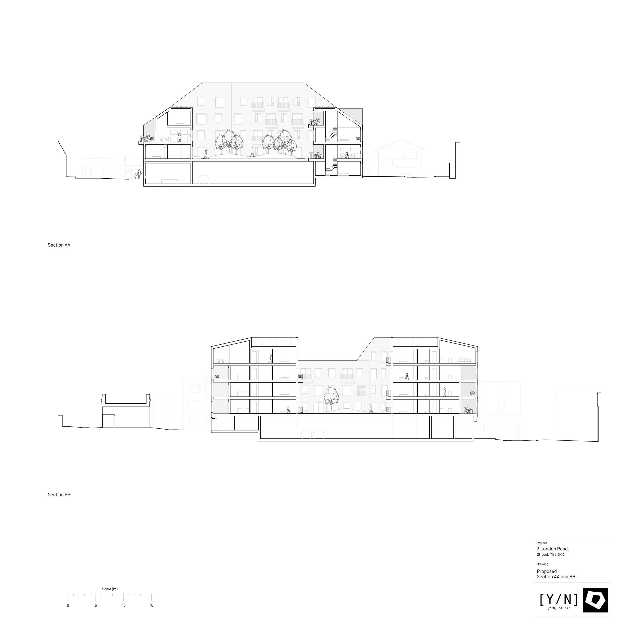
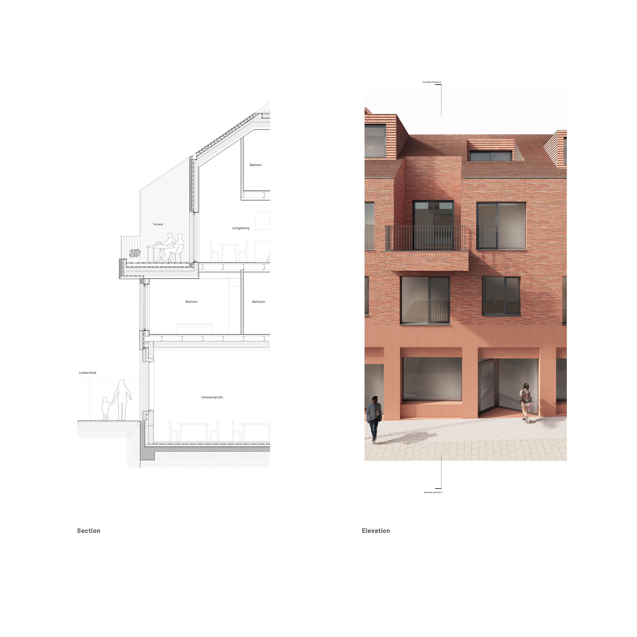
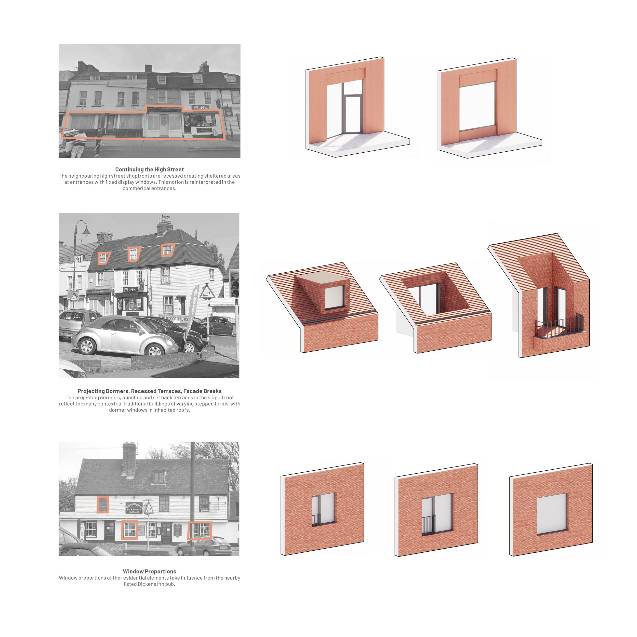
The Design Process
The site lies at the end of a well-used High Street, and was earmarked in Strood’s recently adopted masterplan as a key gateway site to be developed as part of Phase 1. The residential lead mixed-use scheme will signify the new regeneration of Strood, which is less than 30 minutes by train from London, and its quality and character will set the tone for future developments.
The masterplan emphasises the importance of ‘embracing Strood’s historic role as a productive engine’, and creating an ‘attractive place to live’. A five sided building introduces pockets of new public space at ground floor, while directing residential views towards the historic buildings, parks and the river nearby. The High Street is extended with new retail and commercial units, drawing people up to its culmination outside seven newly renovated railway arches.
On two of the building’s elevations a dramatic sloping roof minimises the impact on more sensitive streets while referencing traditional Kentish roof forms. The two storey sloping roof is inhabited with recessed terraces, projecting dormers and skylights. The result is a sculptural and iconic building form that reflects both the past and the future of its surroundings.
The tenure-blind residential apartments are arranged around a generous shared courtyard garden, each enjoying double or triple-aspects. Internally many of the homes will benefit from sloped double height spaces. In accordance with Medway’s guidance the scheme will provide a mixture of unit types from 1 bed apartments to 3 bed maisonettes and 25% of the homes will be affordable.
The material approach references that of the Grade II listed pub opposite, using bands of long format red brickwork and roof tile and pigmented concrete to indicate different uses and link the proposal more closely to its context.
Key Features
This proposal represents a number of ideas which currently pre-occupy the studio. Firstly, while comparatively dense, the design both respects and responds to the local context in terms of scale, materiality and fenestration approach. Secondly the building provides a generous public realm which in combination with the revived railway arches and ground floor commercial space will make a destination for the people of Strood. Finally the homes are designed to be generous, the majority of units are dual aspect and naturally ventilated and many have views both into the shared courtyard garden and the town.
 Scheme PDF Download
Scheme PDF Download





























