Locking Parklands – Phase 2
Number/street name:
Hannah Drive
Address line 2:
Locking Parklands
City:
Weston-super-Mare
Postcode:
BS24 7JT
Architect:
Stride Treglown
Architect contact number:
Developer:
St. Mowden Homes.
Contractor:
St. Mowden Homes
Planning Authority:
North Somerset Council
Planning Reference:
12/P/0760/F
Date of Completion:
Schedule of Accommodation:
2 x 1 bed apartment, 20 x 2 bed apartment 35 x 2 bed house, 64 x 3 bed house, 29 x 4 bed house
Tenure Mix:
Mixed tenure
Total number of homes:
Site size (hectares):
5.04
Net Density (homes per hectare):
30
Size of principal unit (sq m):
76.9
Smallest Unit (sq m):
48.1
Largest unit (sq m):
145.2
No of parking spaces:
324
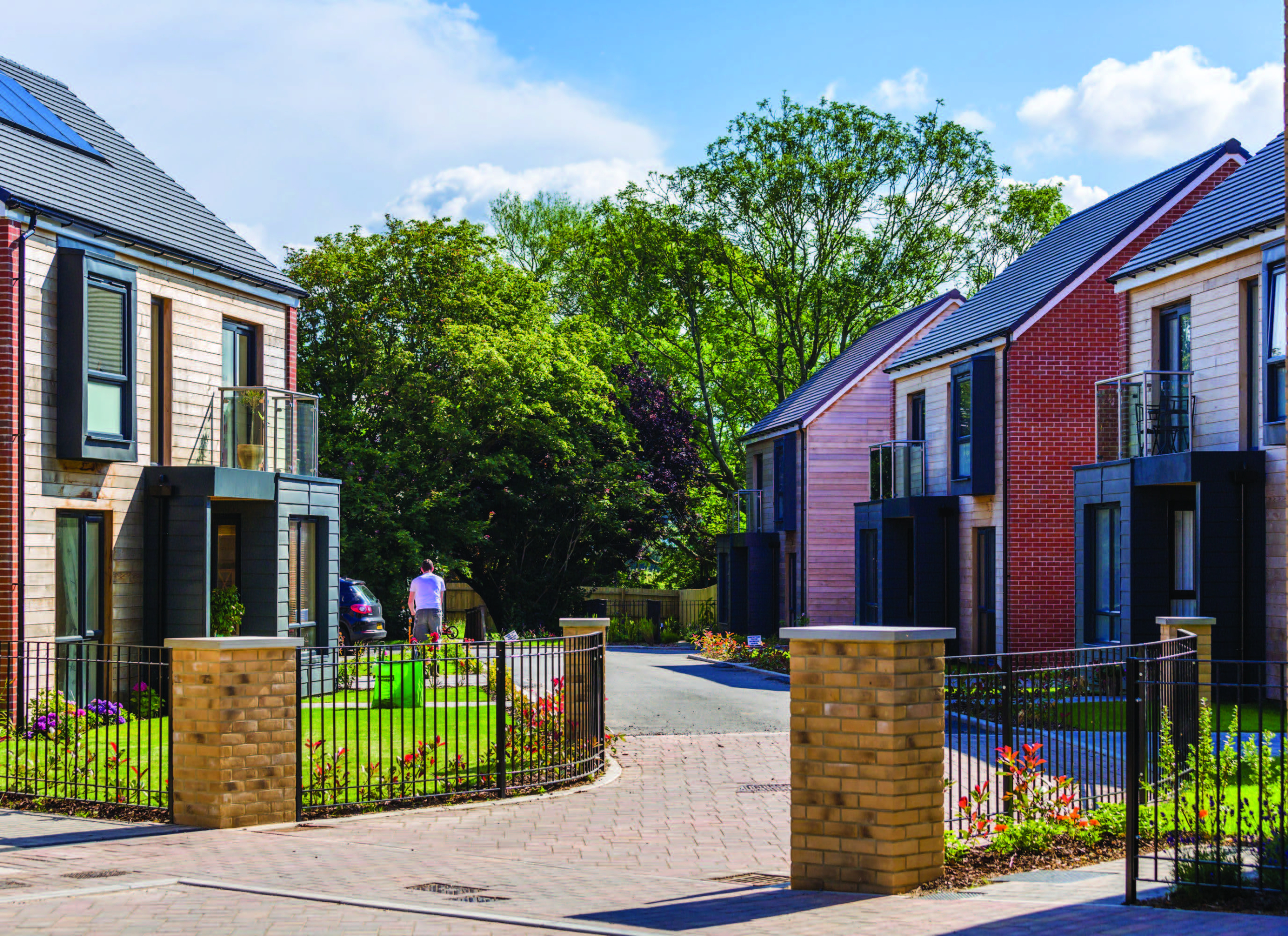
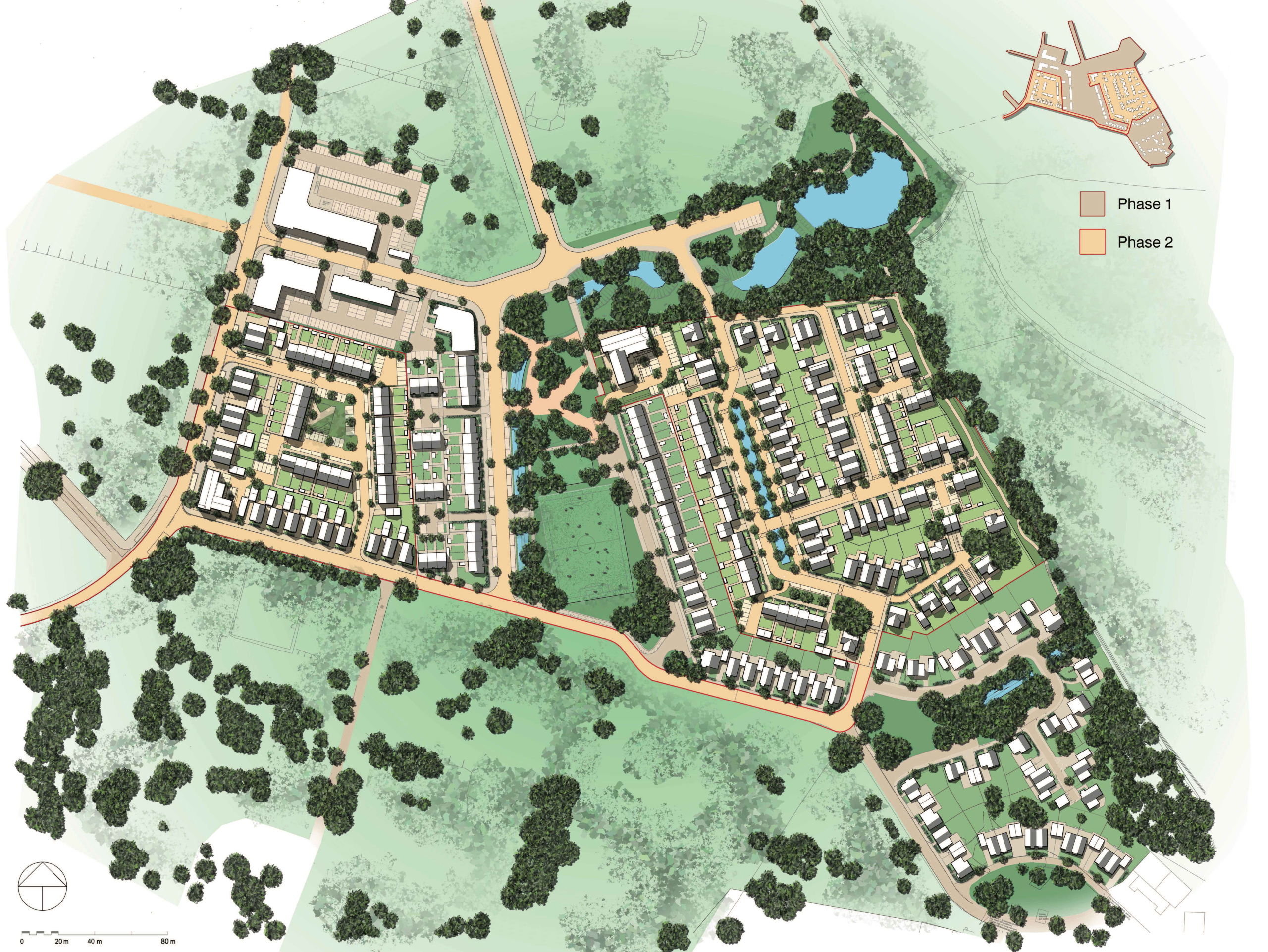
Planning History
Full Planning Application reference no. 12/P/0760/F. Registered May 2012, approved (at Comittee) 19th July 2012.
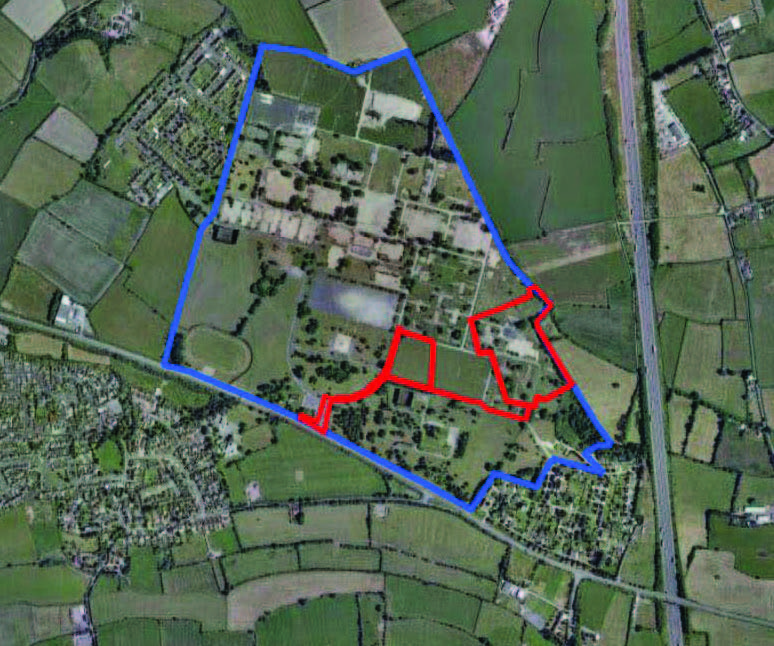
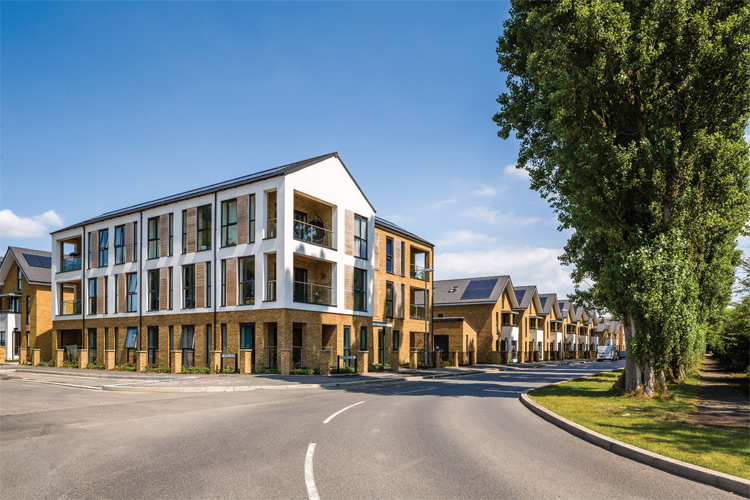
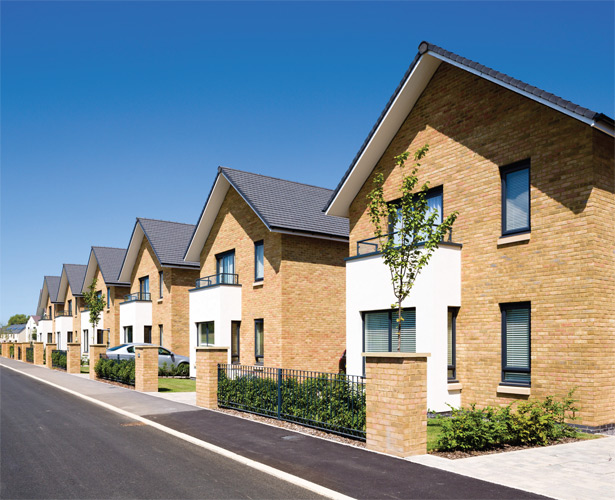
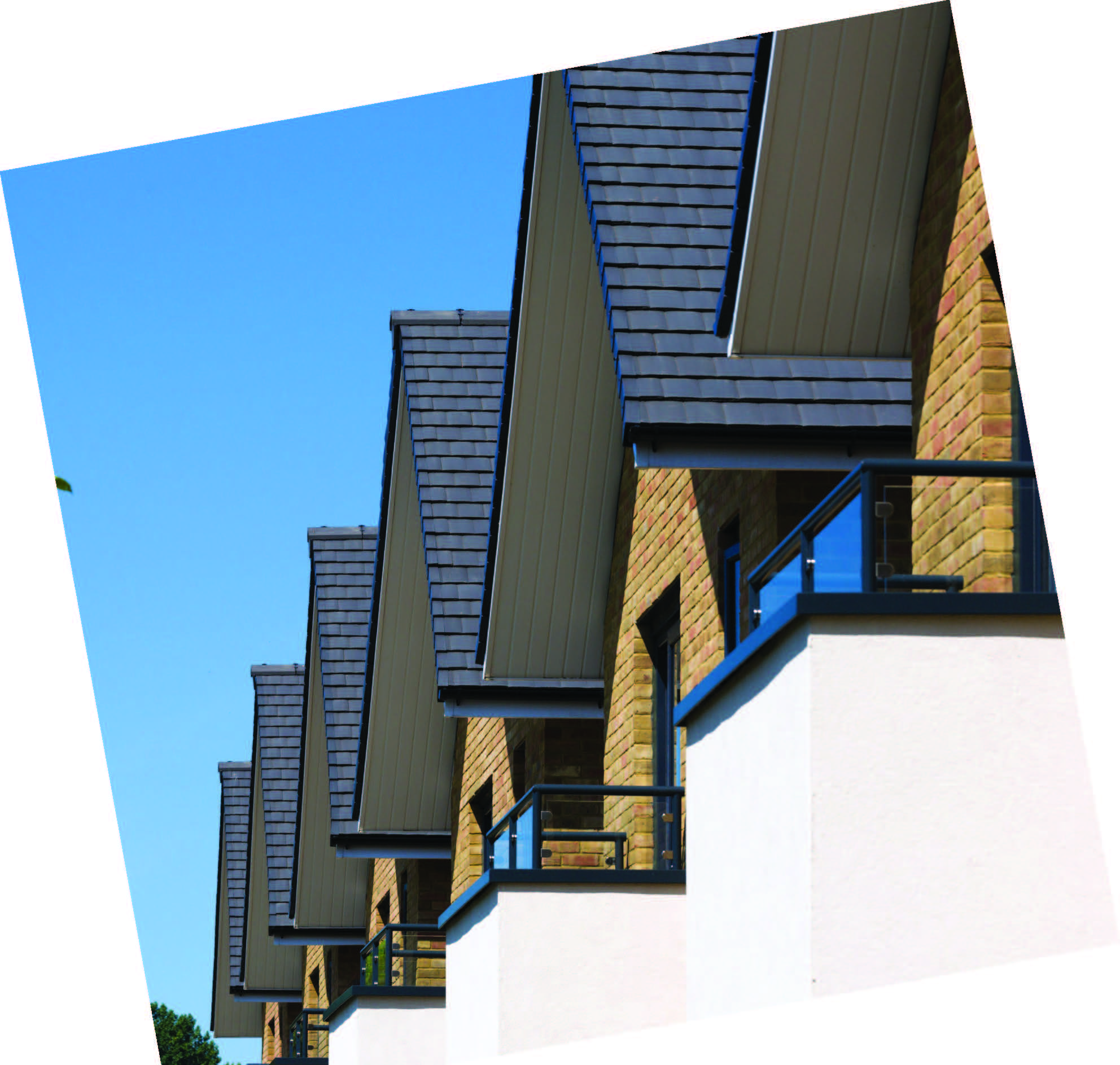
The Design Process
The regeneration of Locking Parklands comprises a legible residential masterplan with a clear hierarchy of character areas and rich, shared spaces connecting the community. Phase 2 of the development contributes to the vision of a vibrant urban heart, complemented by engaging play areas and the promotion of local businesses. In achieving this, Phase 2 responds to a selection of differing character areas. The western area of the site, area 2a, creates an intimate ambience through the design of a higher-density community, whilst area 2b to the east, is characterized by a rural atmosphere of generous shared spaces. The existing ecosystem of the site is preserved and celebrated through the incorporation of an ecological corridor in the rear gardens of residences. This creates an engagement between the community and the existing character of the site. The two principle character areas are separated by a central amenity space, which provides a variety of recreational areas and comprises the focal point of the Phase 2 development. Architecturally, the residences of Phase 2 are examples of clean and crisp forms that reference the local context. These timeless residential forms are enriched by contemporary detailing that spans a variety of differing housing types. The materiality of the scheme was consciously limited to a contextual palette of brick, render, horizontal boarding and reconstituted stone. The application of this palette to an array of different housing types creates a visually interesting yet unified aesthetic. A home-zone approach to the design of public spaces includes a number of traffic calming measures to promote pedestrian priority. The consideration of such features aims to create a mindful and community-conscious environment.
 Scheme PDF Download
Scheme PDF Download




