Lightbody Street
Number/street name:
2 - 6 Lightbody Street
Address line 2:
City:
Liverpool
Postcode:
L5 9UZ
Architect:
Tim Groom Architects
Architect contact number:
01618701152
Developer:
Torus.
Contractor:
Eric Wright Construction
Planning Authority:
Liverpool City Council
Planning consultant:
Cushman and Wakefield
Planning Reference:
20F/1947
Date of Completion:
06/2025
Schedule of Accommodation:
195 Homes including 67 1-bedroom apartments, 96 2-bedroom apartments and 22 3-bedroom apartments, with 10 townhouses.
Tenure Mix:
100% Affordable
Total number of homes:
195
Site size (hectares):
0.7
Net Density (homes per hectare):
279
Size of principal unit (sq m):
61
Smallest Unit (sq m):
42
Largest unit (sq m):
130
No of parking spaces:
97 car parking spaces, 210 cycle spaces
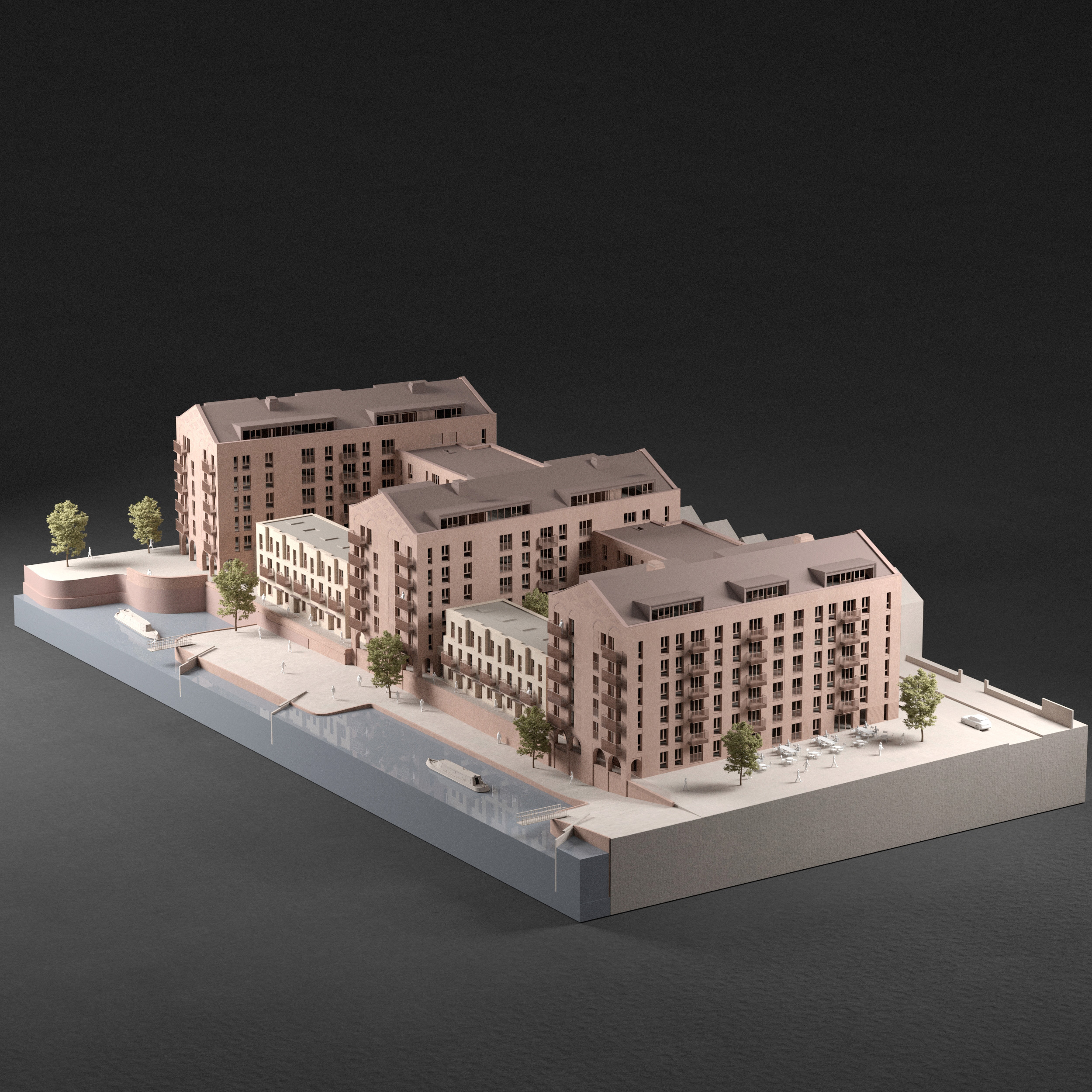
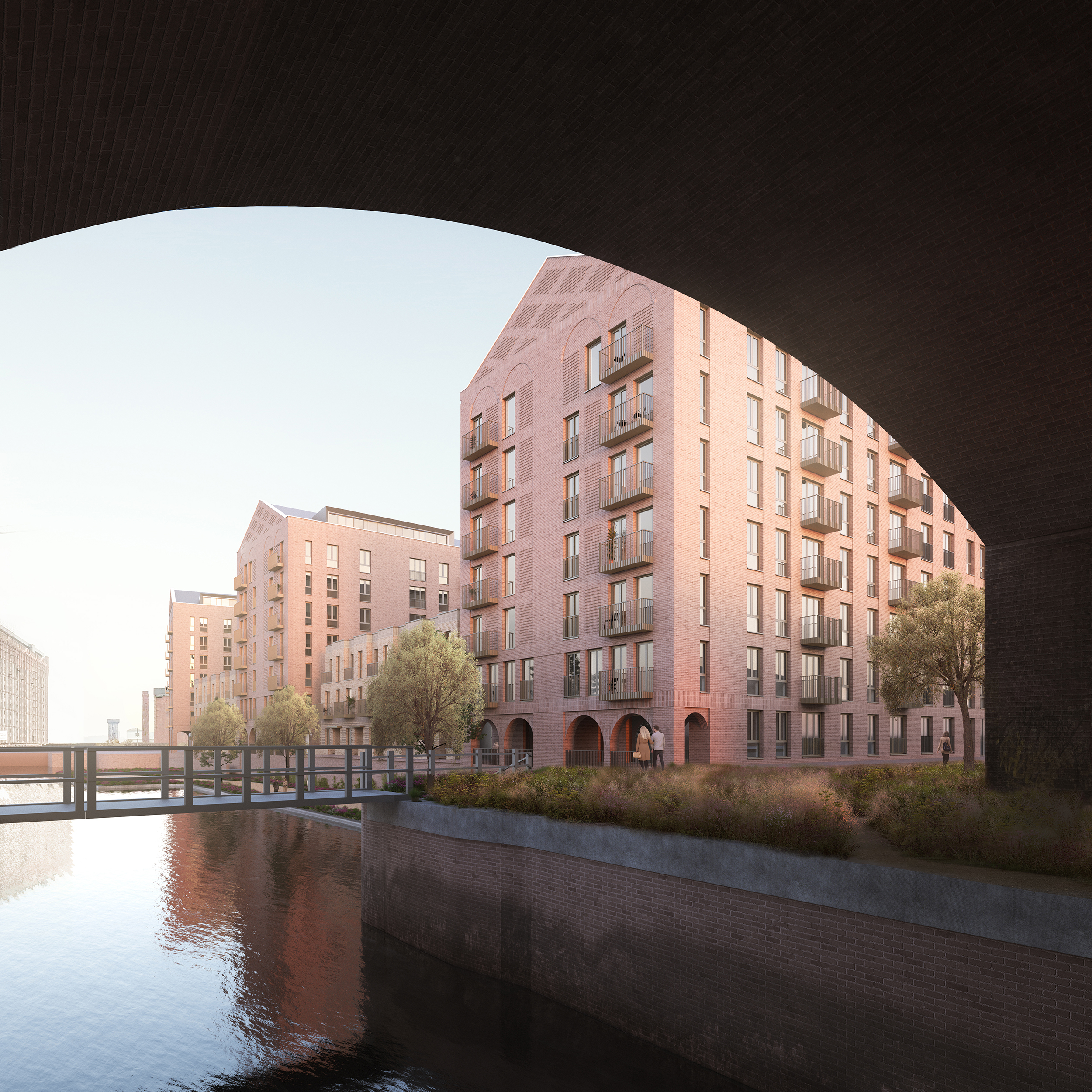
Planning History
The site has had historically varied interest following the gradual redevelopment of Liverpool's northern dockland area. The developer and housing association, Torus, acquired the site in 2018. Close adherence to the area's SRF (Ten Streets), the heavily constrained site and the rich industrial history of the area formed the basis of the early massing studies. Proposals were tested in public consultation and with Places Matter to inform the shape, appearance and function. A full planning application, and listed building consent application, were submitted in July 2020, and planning permission was granted with unanimous approval by planning committee in December 2021.

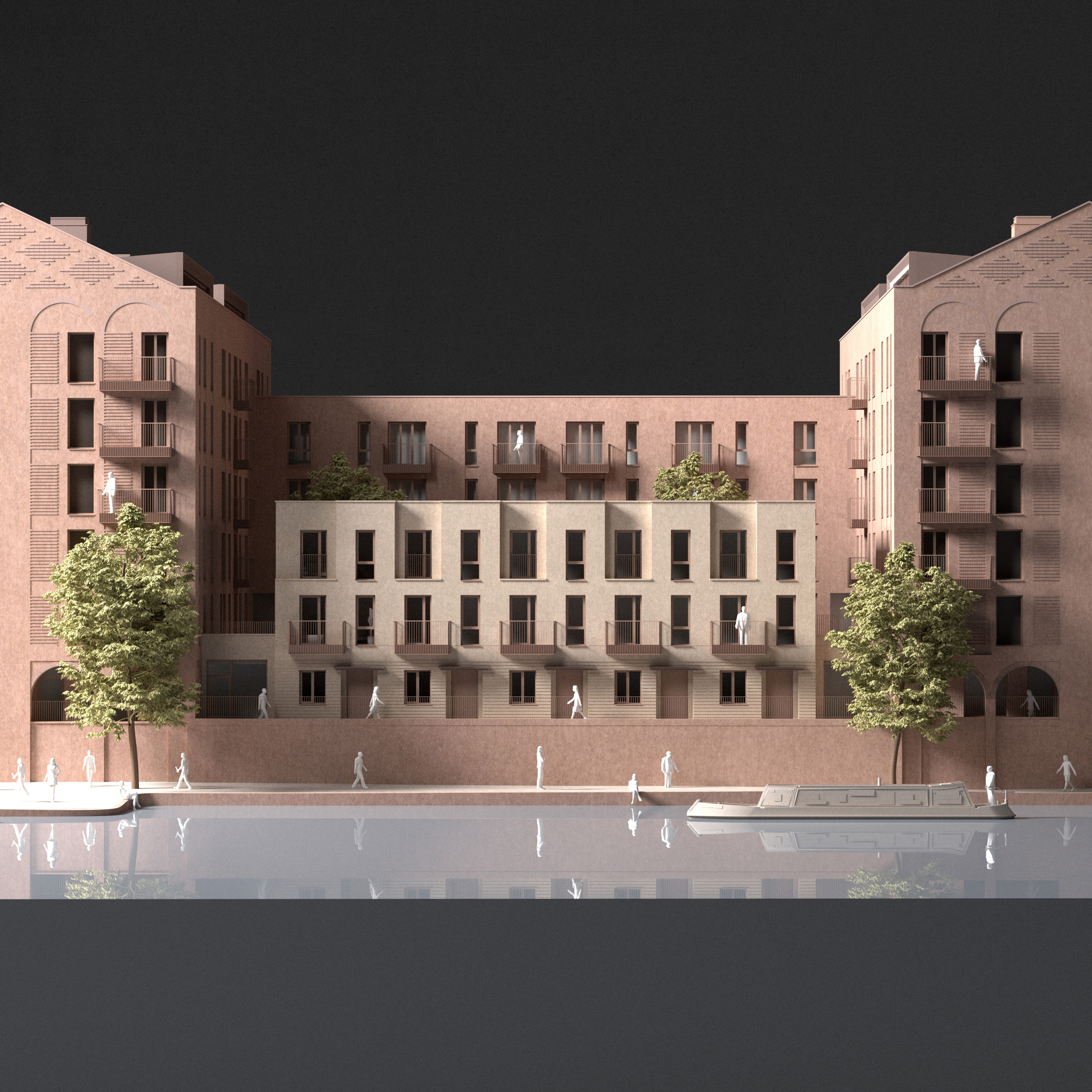
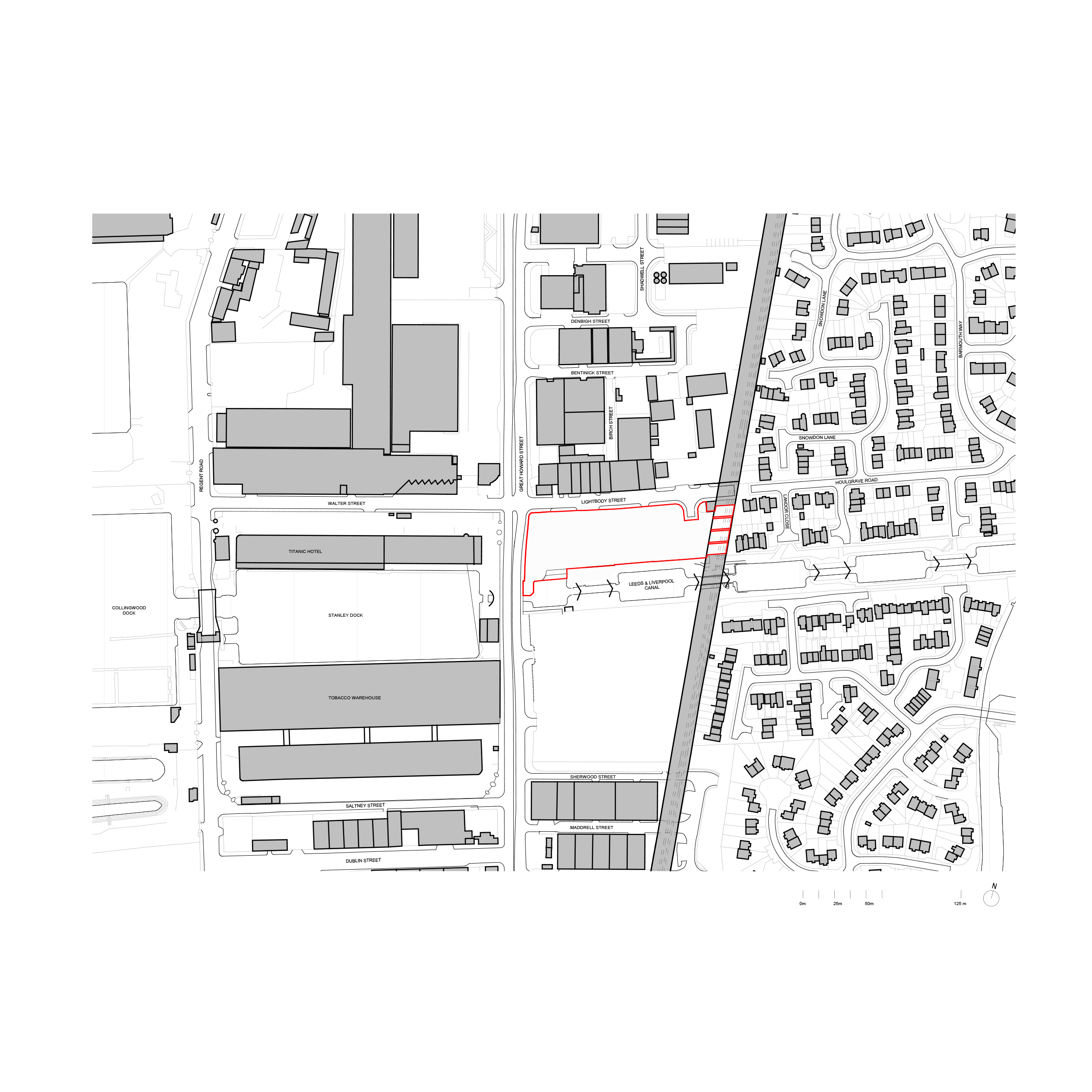
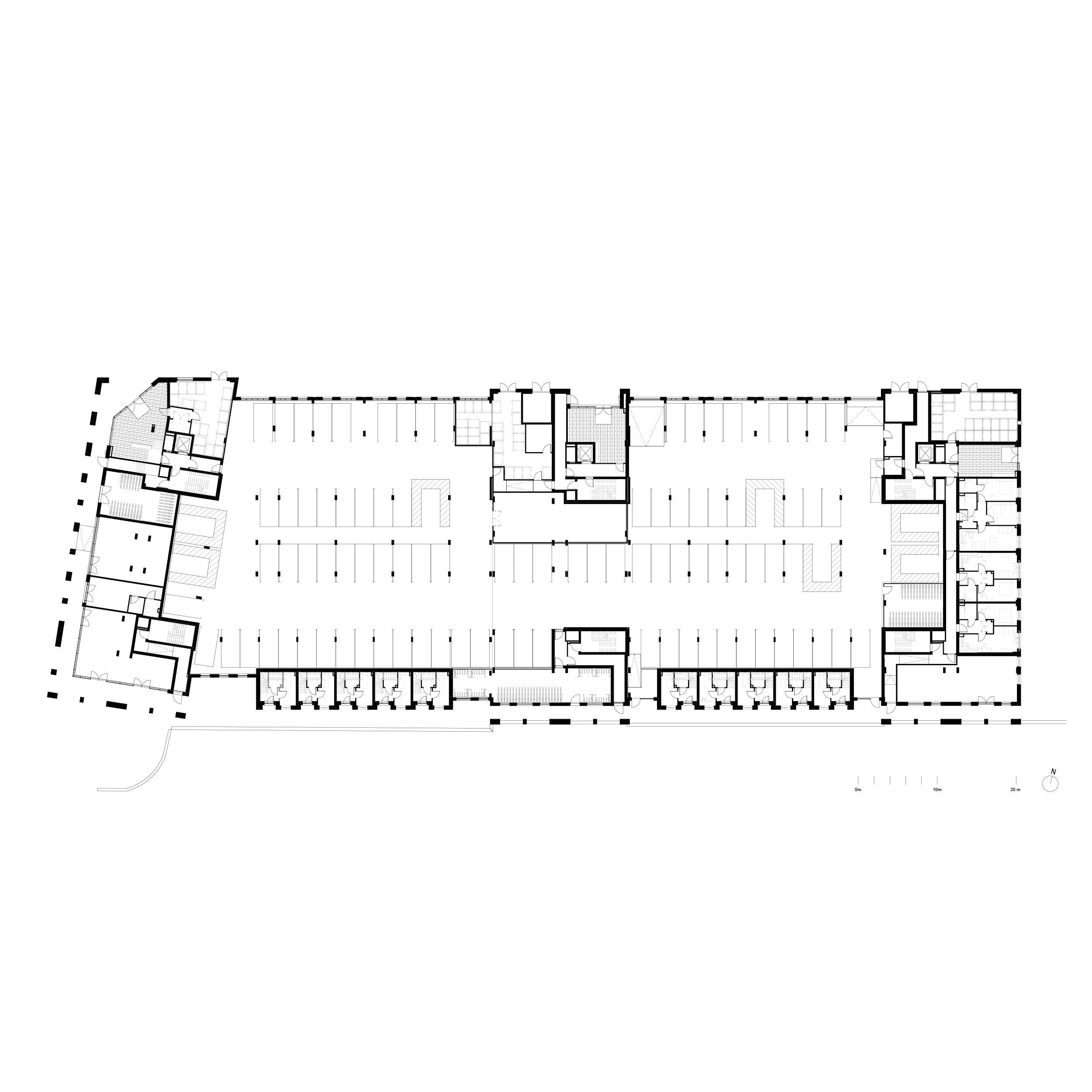
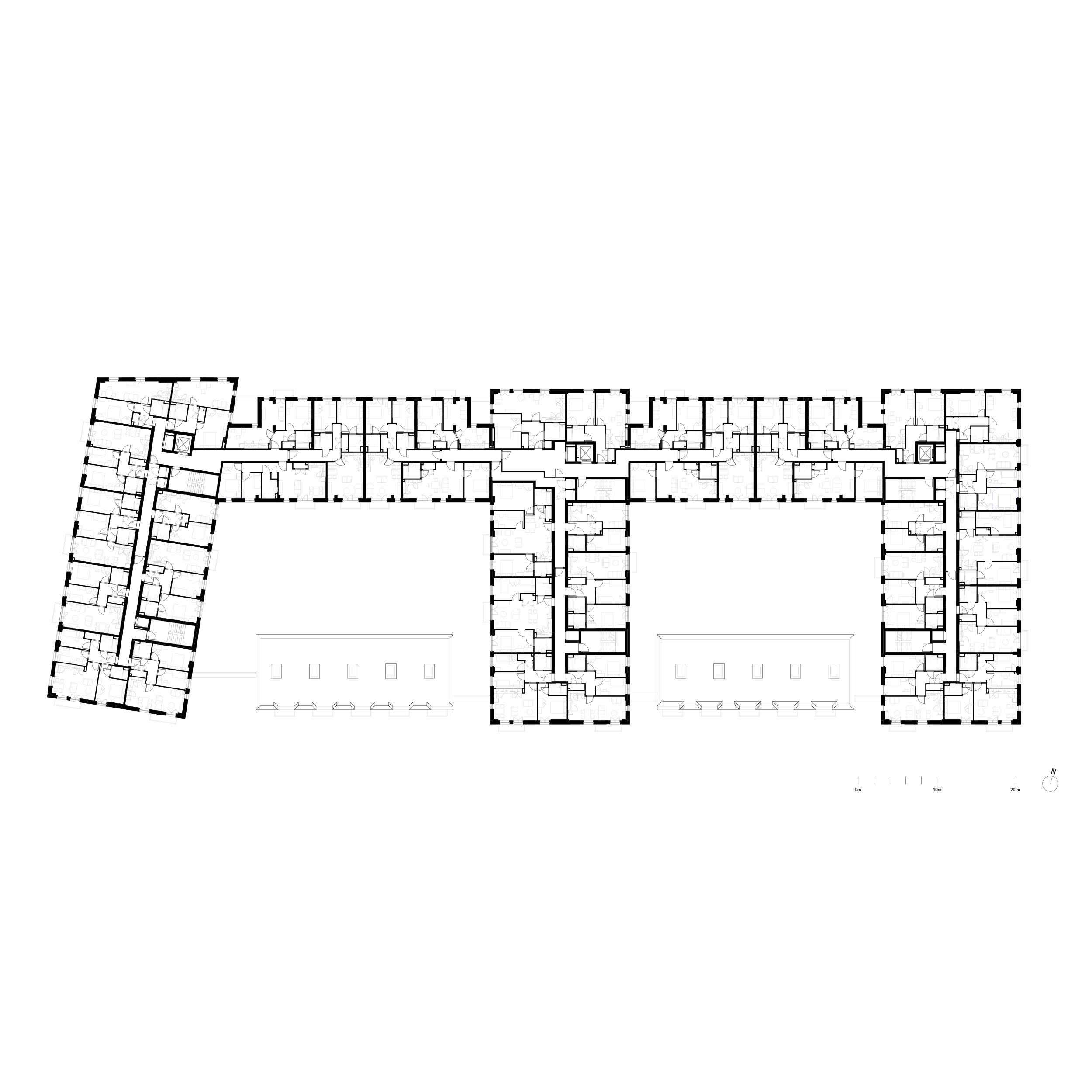
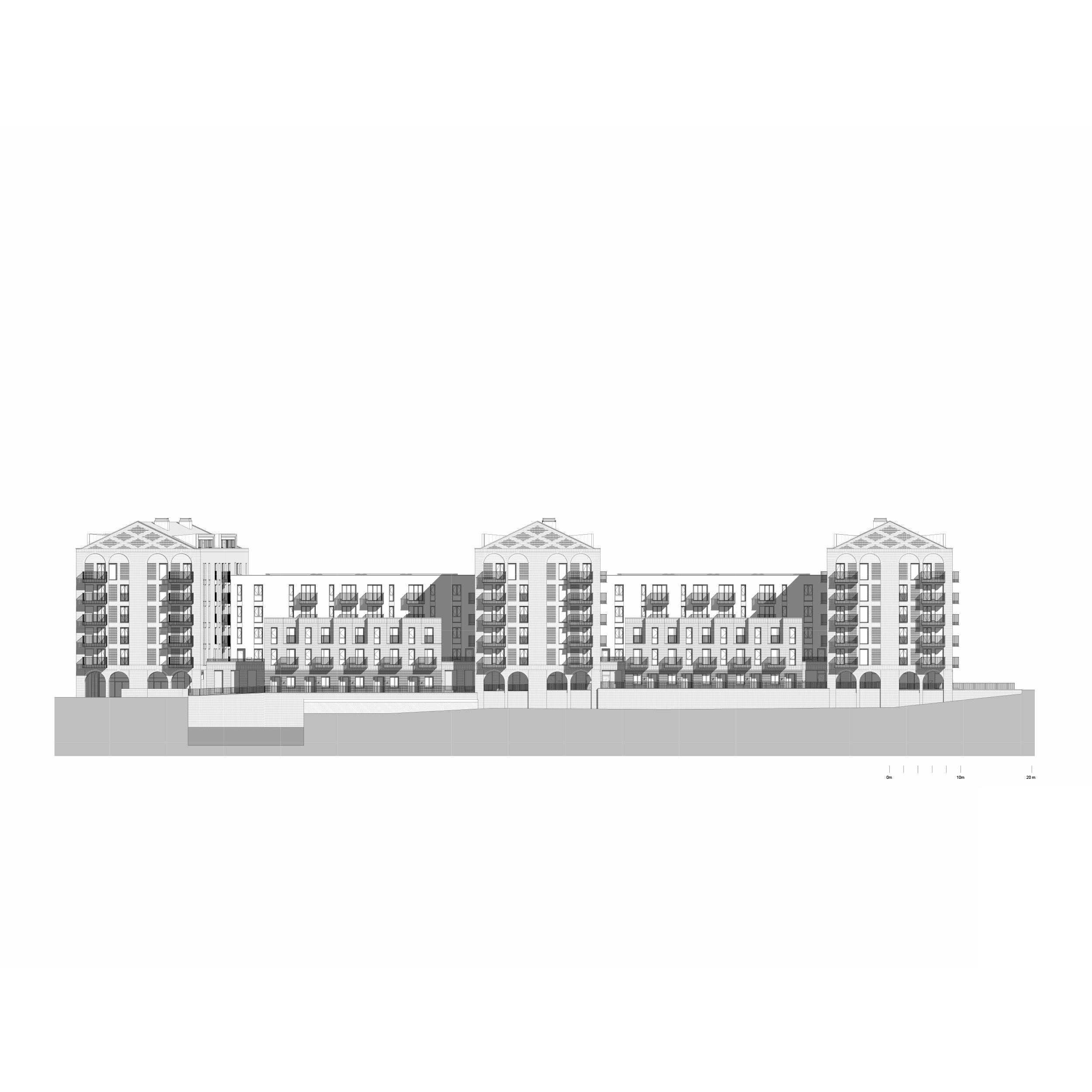
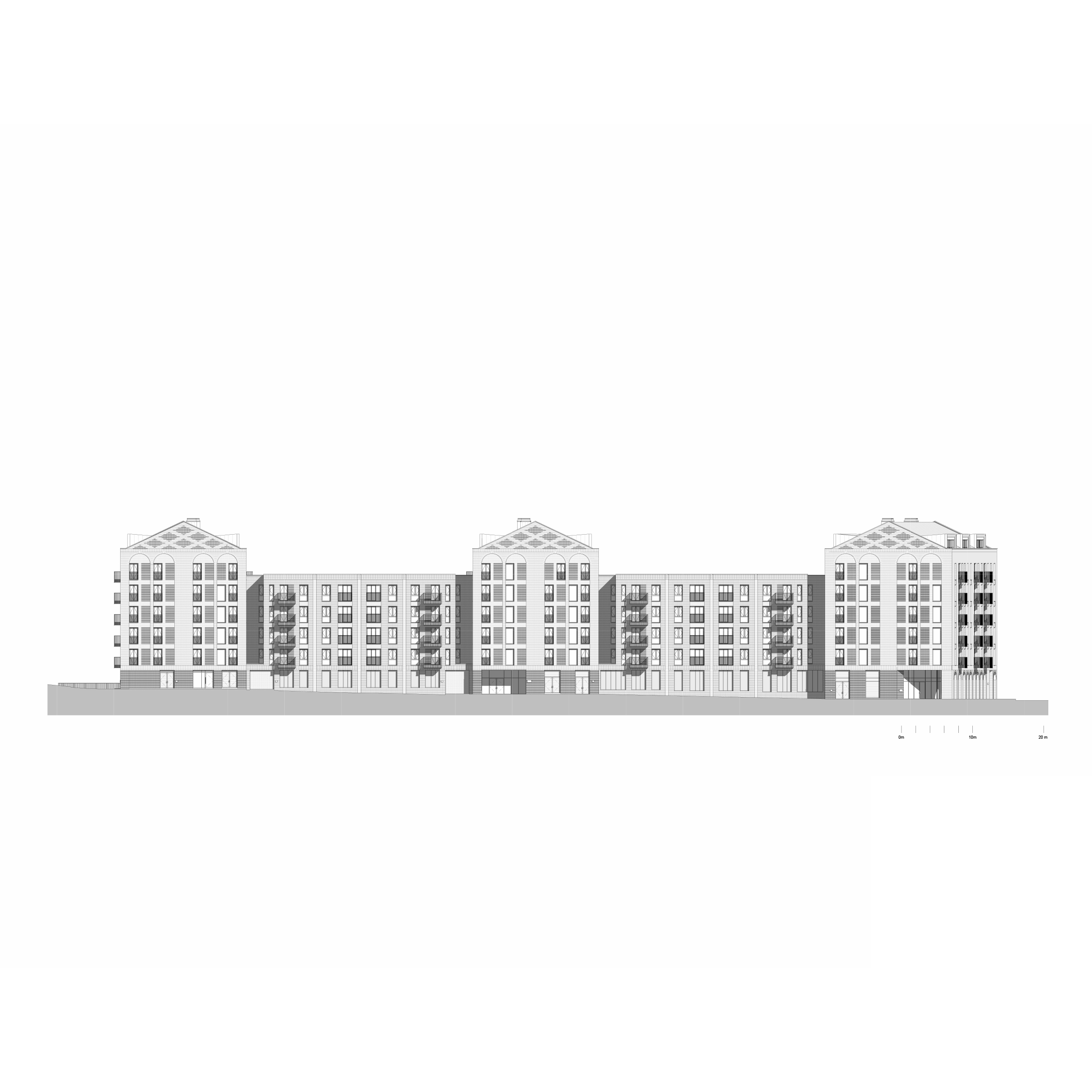
The Design Process
The proposed development seeks to enhance a brownfield site at the end of the historic Stanley Flight; the gateway to the Stanley Dock and Liverpool’s ex-UNESCO world heritage site. Primarily clad in brick, articulated with subtle and rhythmic detailing, the design reinterprets the architectural history of the area with materials that are sympathetic to the industrial heritage of Liverpool’s dockyards.
The site is heavily constrained in context, topography and history. It is bound by a main road, a canal and a railway viaduct. The overall form of the development is arranged with three principle blocks orientated north to south. Each has been developed to respect the character of the surrounding context, particularly in their orientation and form of the warehouse roofs. These pitched roofs provide the opportunity to create three bedroom duplex apartments attracting families to the development; the dormers of which provide vistas towards the city centre and River Mersey.
The elevational character of the historic warehouses within much of the Ten Streets SRF area express strong vertical emphasis and a rigorous rhythm to their façades. The resulting appearance having been directly driven from the buildings' original function. The proposed development does not seek to create a literal re-creation of a warehouse, rather to create a contemporary design which celebrates some of the key characteristics. The living spaces are all designed to meet Part M4(2) and M4(3) standards of the Building Regulations offering homes that exceed the Nationally Described Space Standards.
Although maximising the site boundaries, ample outdoor space for both the public and residents is provided. Brick-arched colonnades front the building providing a welcoming walkway along Great Howard St and the Leeds-Liverpool canal, while two private podium roof gardens sit between the three blocks. Ten townhouses front the canal allowing the development to welcome a wider array of homeowners.
Key Features
- high quality 100% affordable homes, with 97 car parking spaces and 210 cycle spaces
- multiple dual aspect apartments with ample external amenity, offering views of the River Mersey and the city skyline
- a new frontage to the start of the Leeds-Liverpool canal, providing a publicly accessible footpath through the building's decorative arches
- a contextually rich design sitting comfortably in the large yet heavily constrained site, providing active frontages to a site with previous minimal architectural interest
- residential density in an area of sporadic industrial development following the decline in Liverpool's dockland activity
 Scheme PDF Download
Scheme PDF Download








