Lea Castle
Number/street name:
Land off Park Gate Road
Address line 2:
City:
Kidderminster
Postcode:
DY10 3PT
Architect:
Ophir
Architect:
Banners Gate
Architect:
IDP
Architect contact number:
02476 527600
Developer:
Countryside Partnerships.
Planning Authority:
Wyre Forest District Council
Planning consultant:
Cerda Planning
Planning Reference:
19/0724/RESE
Date of Completion:
09/2025
Schedule of Accommodation:
1 bed apartments = 9 / 2 bed apartments = 18 / 1 bed bungalows = 12 / 2 bed bungalows = 3 / 2 bed houses = 146 / 3 bed houses = 306 / 4 bed houses = 106
Tenure Mix:
40% affordable, 60% open market sale
Total number of homes:
Site size (hectares):
40.90
Net Density (homes per hectare):
31
Size of principal unit (sq m):
80.4
Smallest Unit (sq m):
44.2
Largest unit (sq m):
166.5
No of parking spaces:
1288
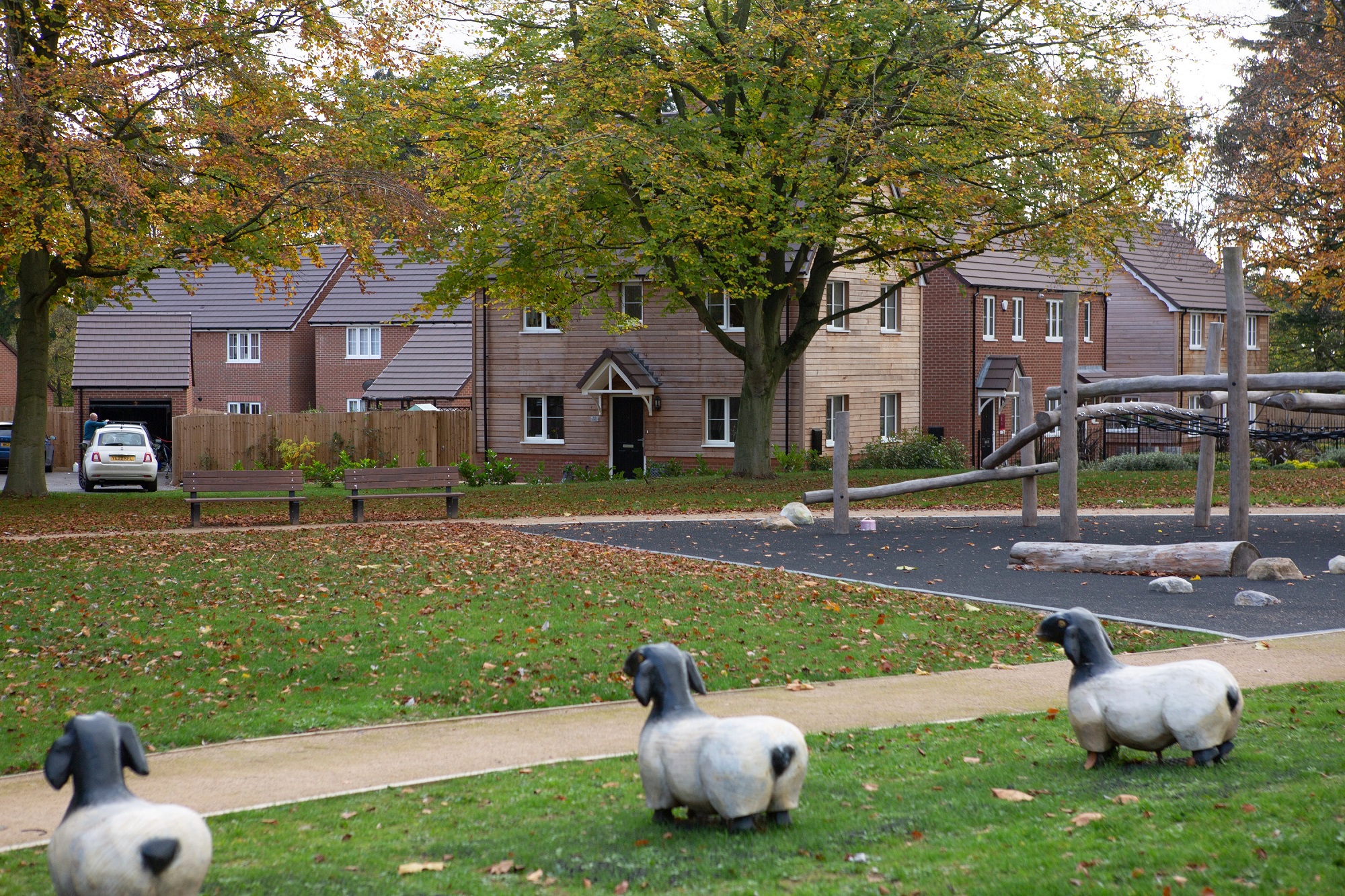
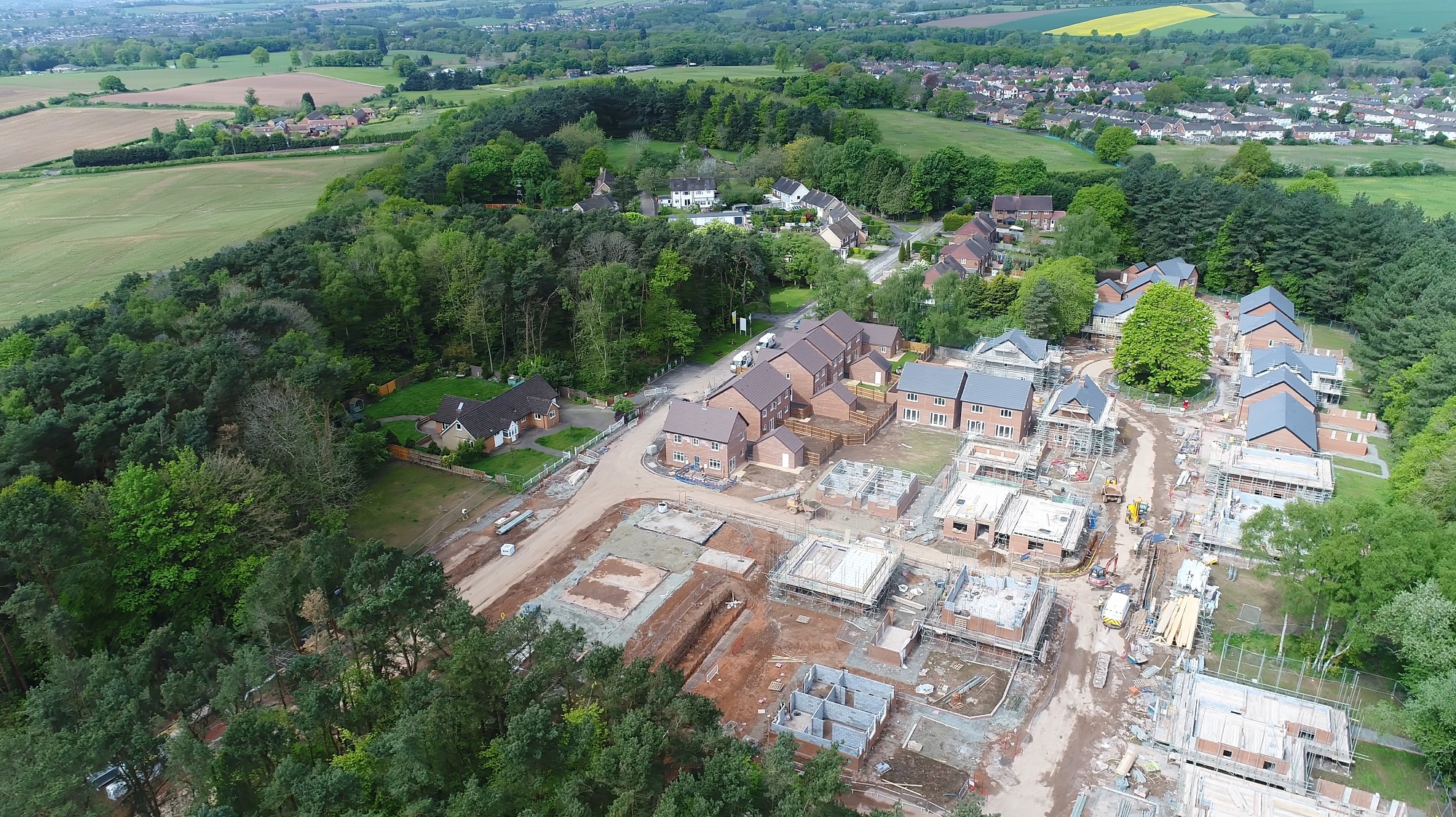
Planning History
Lea Castle is a former hospital site. In 2017 an outline application, ref 17/0205/OUTL, was submitted for outline planning, to include up to 600 dwellings (C3), up to 3,350sqm of Class 81 employment uses, 150sqm of Class A1/A3/D1 uses (local shop/café/community space), public open space, ecological mitigation, drainage works, infrastructure and ancillary works.
Outline permission was granted in 2019.
In November 2019 Galliford Try (now Countryside Partnerships) and Homes England jointly submitted a reserved matters application, ref: 19/0724/RESE, following outline consent 17/0205/OUTL for approval of layout, scale, appearance and landscaping of the scheme.
This application was approved 29 May 2020.
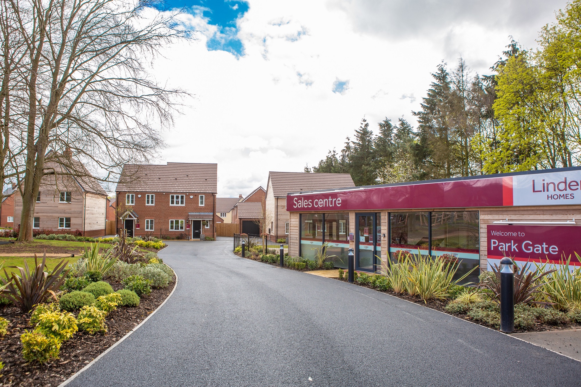
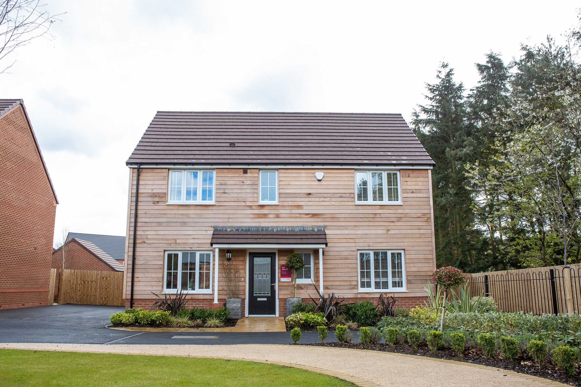
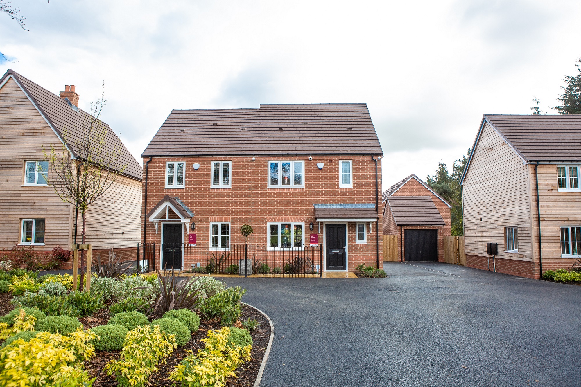
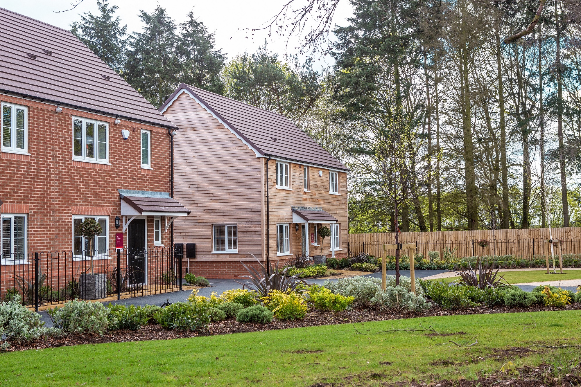
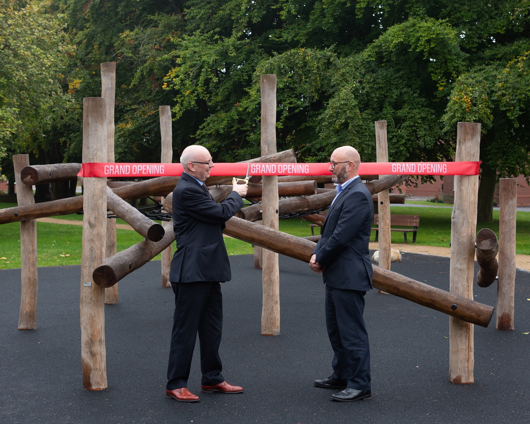
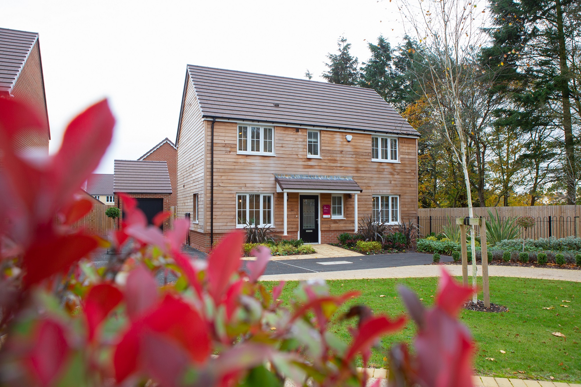
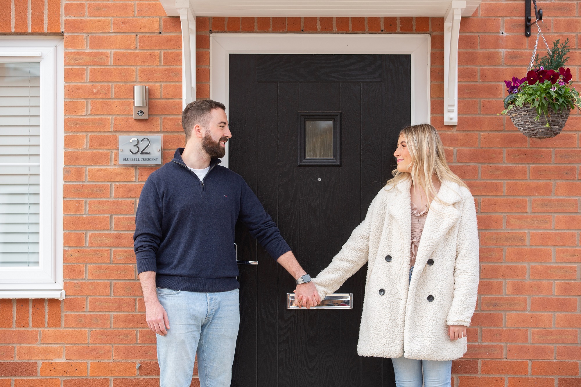
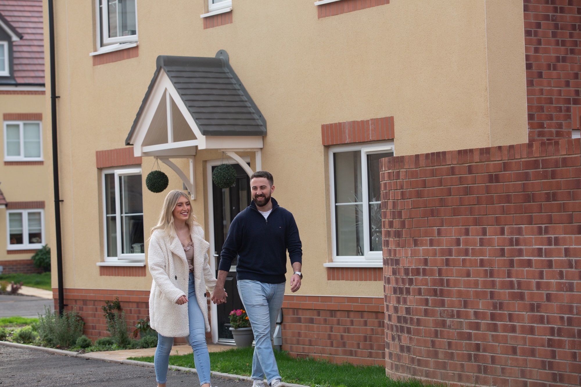
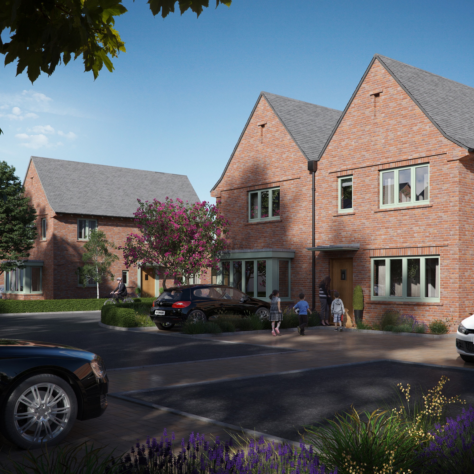
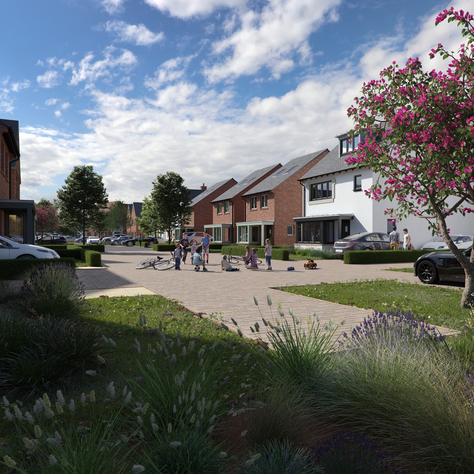
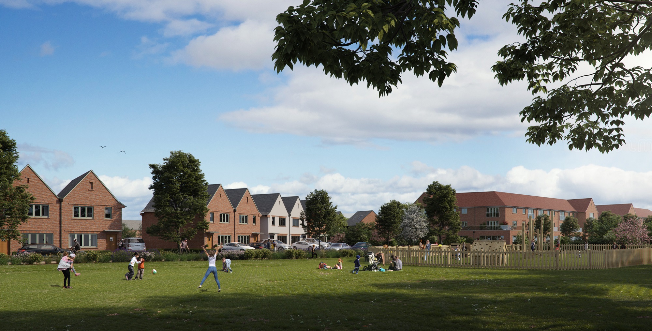
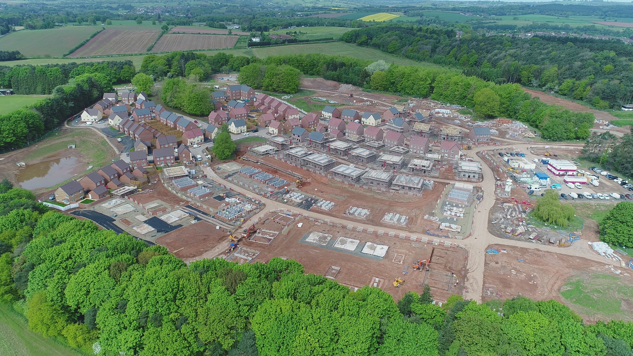
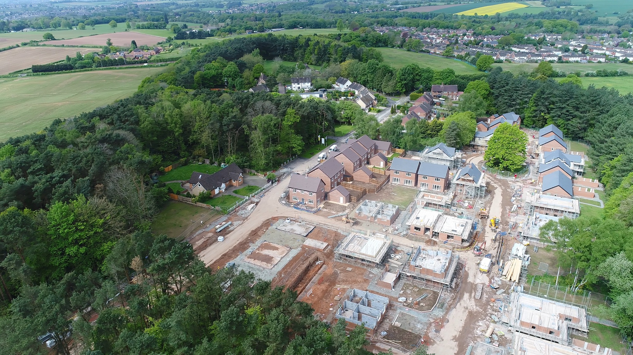

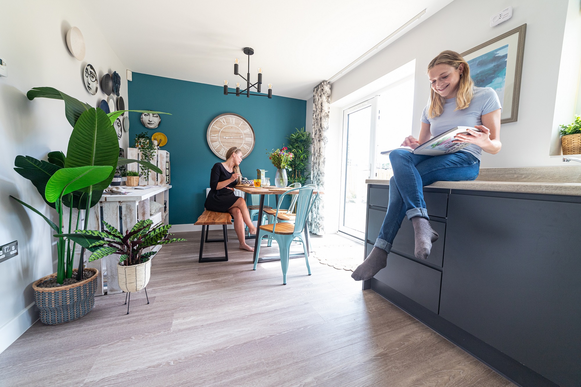
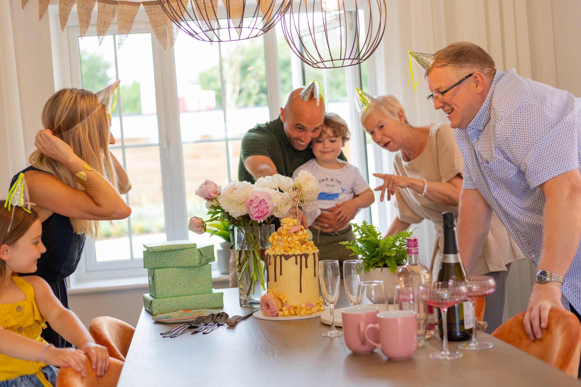
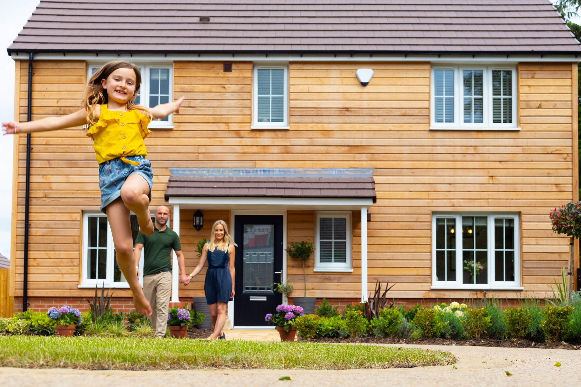
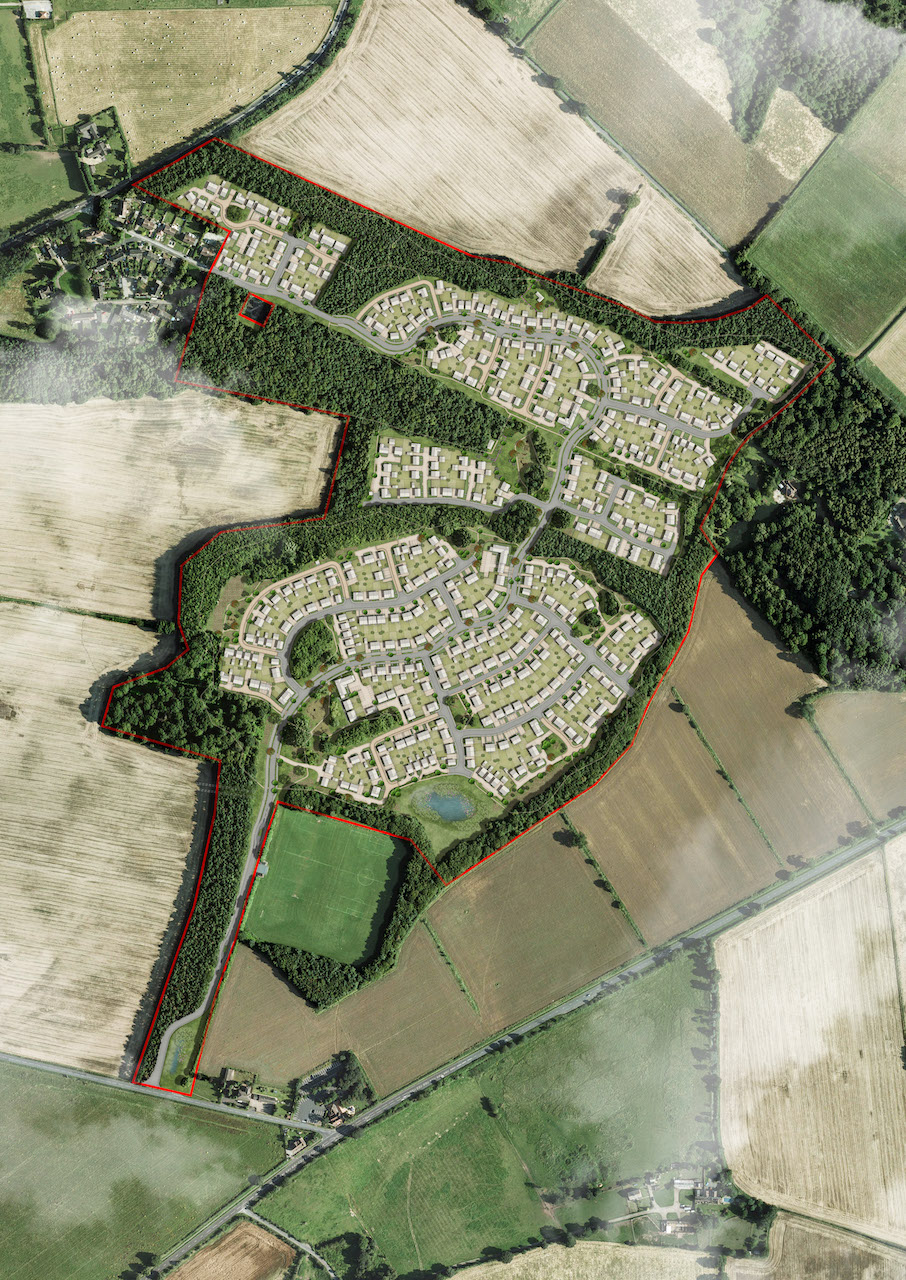
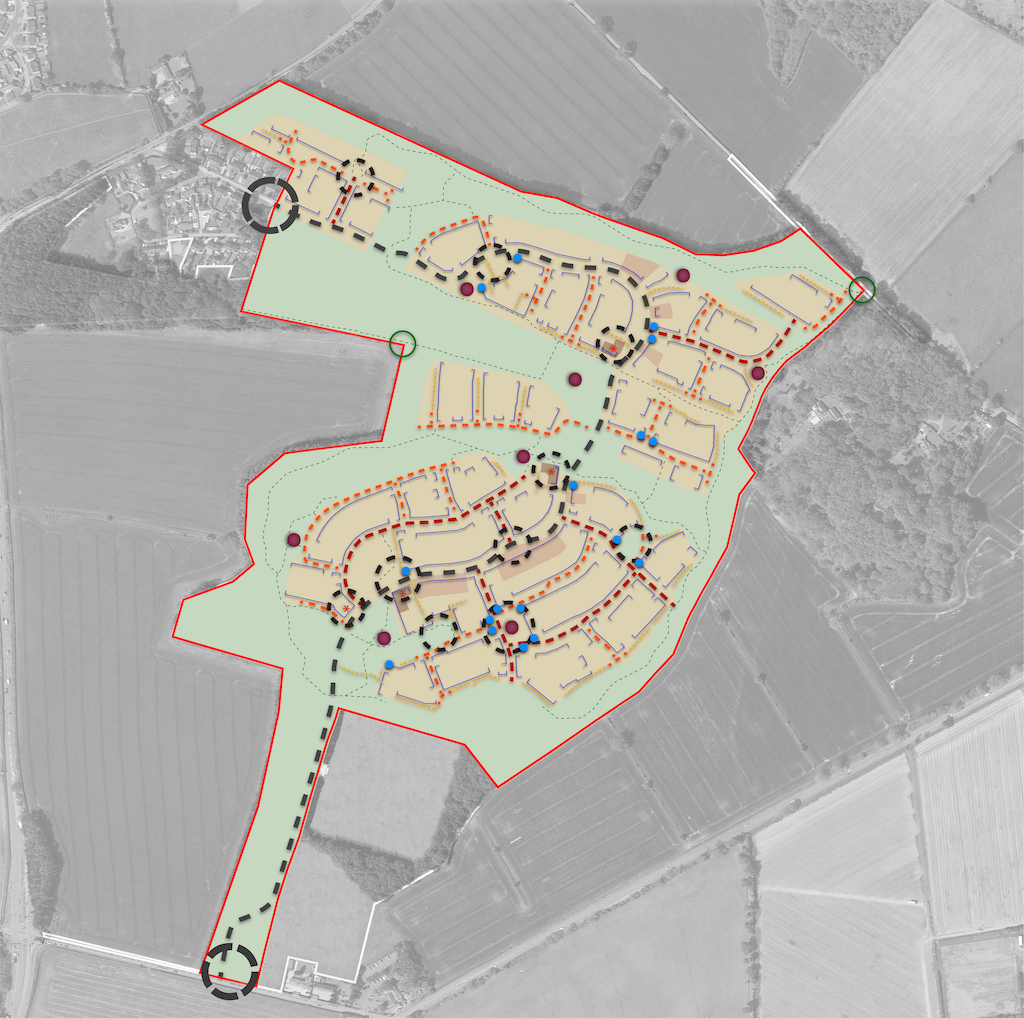

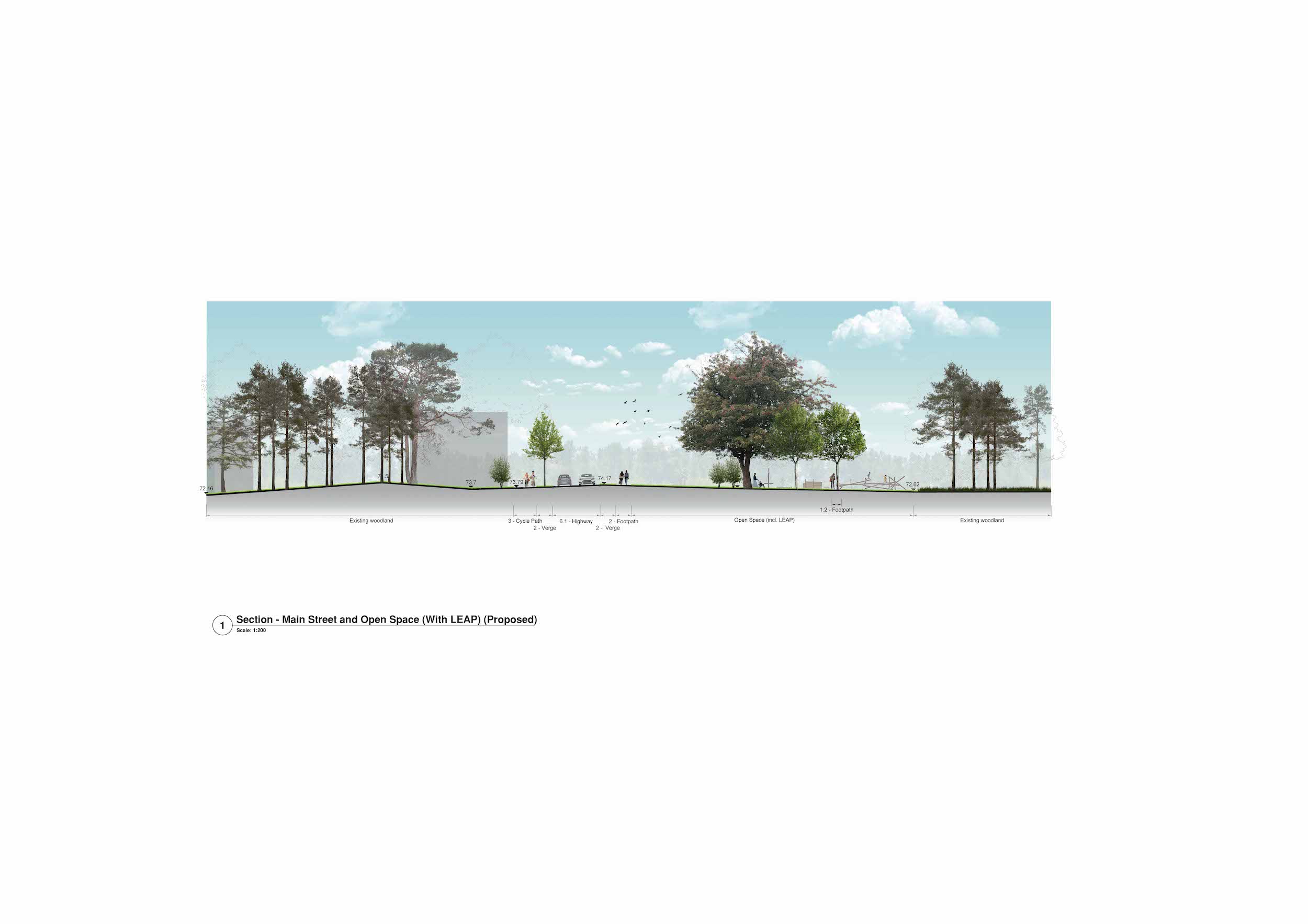
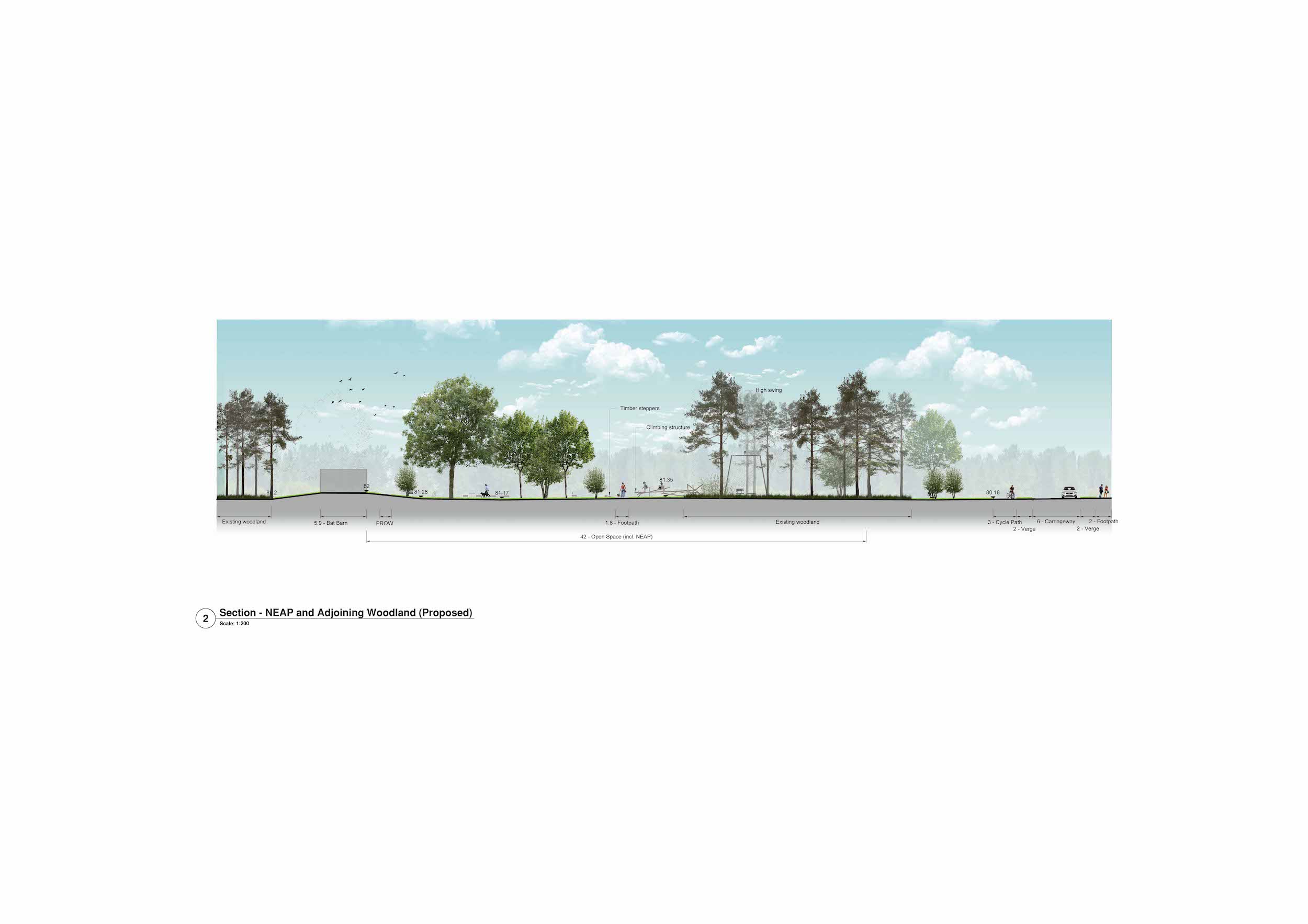



The Design Process
Located on the former Lea Castle Hospital site near Kidderminster, the development is surrounded by existing woodland which is home to a diverse range of plant and animal species.
The scheme provides 600 new affordable and market sale homes, ranging from 1 bedroom apartments and bungalows to 2, 3 and 4 bedroom family homes.
The masterplan has followed a landscape-led approach, with existing trees, hedgerows and overarching green infrastructure shaping the pattern of built form, assisting with placemaking and contributing towards a distinctive development character.
The movement framework retains and enhances the existing access points and public right of way running through the site as part of a well-connected network of sustainable transport routes, including opportunities to maintain fitness through cycling and walking along woodland trails.
The primary spine road running through the development accommodates a bus route with combined cycle paths and footways alongside green verges with street trees and has been designed to promote low vehicle speed through horizontal deflection and changes in surface material.
A clear distinction between public and private space underpins the block structure with a view to maximising the natural surveillance of streets, movement networks and the public realm.
A consistent set back and strong building line is promoted throughout the layout. Built form is generally of two storeys with some increased massing, up to three storeys, reinforcing the primary route and also defining nodal corners and frontages to promote legibility and assist wayfinding.
Whilst some materiality is common across all areas, differences in unit and street typology combined with architectural detailing creates subtle variation within the development. Red and orange facing brickwork are primarily utilised as a vernacular response with render and weatherboarding expressing key frontages and presenting a softer face to the development edge at the interface with green infrastructure.
Key Features
The scheme is a sustainable, safe and attractive residential development providing a complimentary mix of dwelling types and tenures whilst making a positive contribution to the character of the local area through the retention and enhancement of the site’s green and blue infrastructure.
The development has received a Building with Nature Design Award demonstrating that the scheme’s design has gone beyond statutory requirements, delivering a high standard of green infrastructure for people and wildlife. This has been combined with best practice place making and urban design principles to create a distinctive, well connected and enjoyable place to live.
 Scheme PDF Download
Scheme PDF Download


























