Laurel and Laburnum
Number/street name:
Laurel Road
Address line 2:
City:
Liverpool
Postcode:
L7 0LW
Architect:
DK-Architects
Architect contact number:
0151 231 1209
Developer:
The Riverside Group.
Planning Authority:
Liverpool City Council
Planning Reference:
19F-3225
Date of Completion:
09/2025
Schedule of Accommodation:
6 x 1 bed apartments; 11 x 2 bed apartments; 16 x 2 bed houses; 12 x 3 bed houses; 3 x 4 bed houses
Tenure Mix:
100% Social Housing
Total number of homes:
Site size (hectares):
0.80
Net Density (homes per hectare):
60
Size of principal unit (sq m):
70
Smallest Unit (sq m):
54
Largest unit (sq m):
125
No of parking spaces:
65
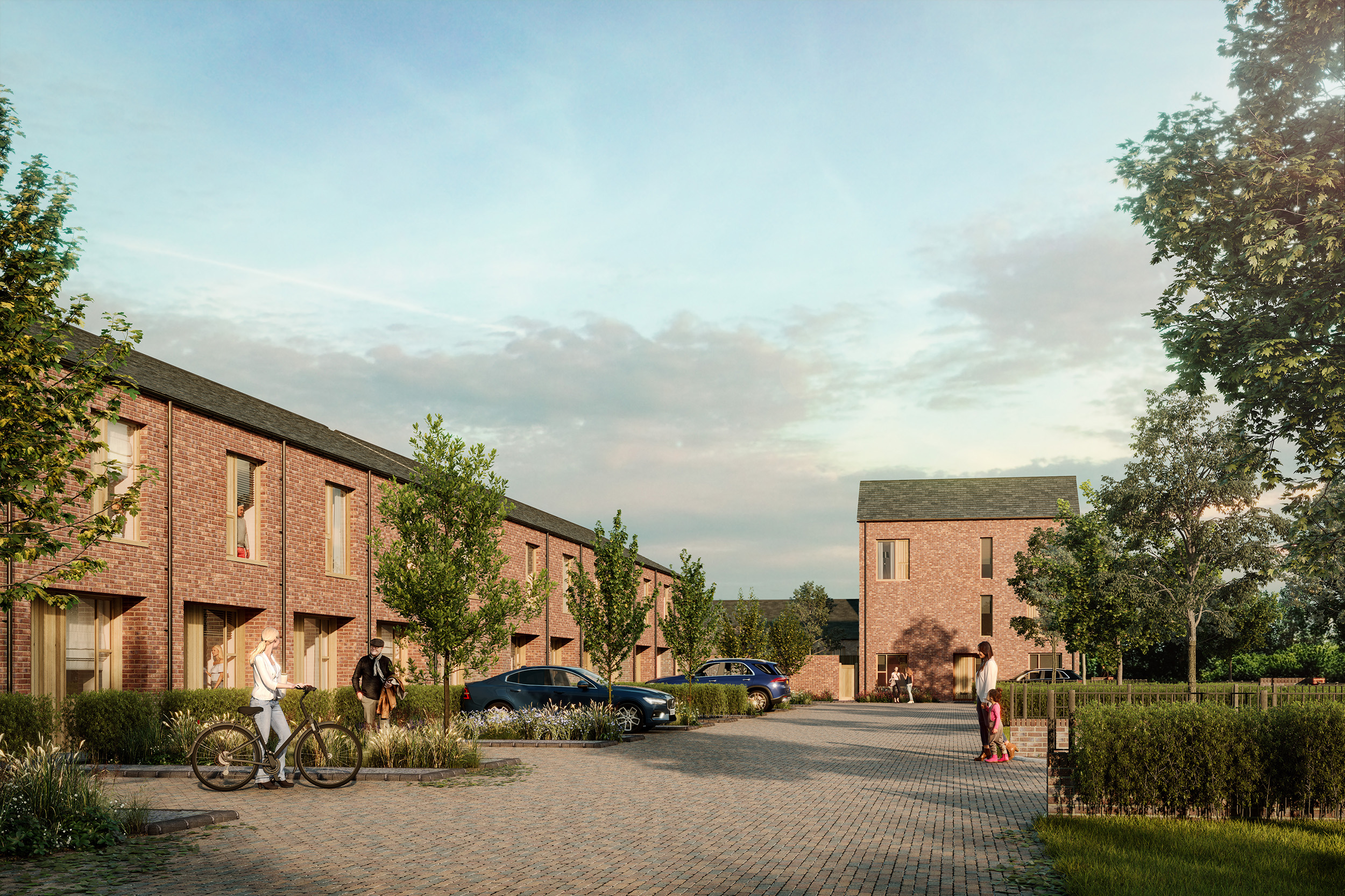
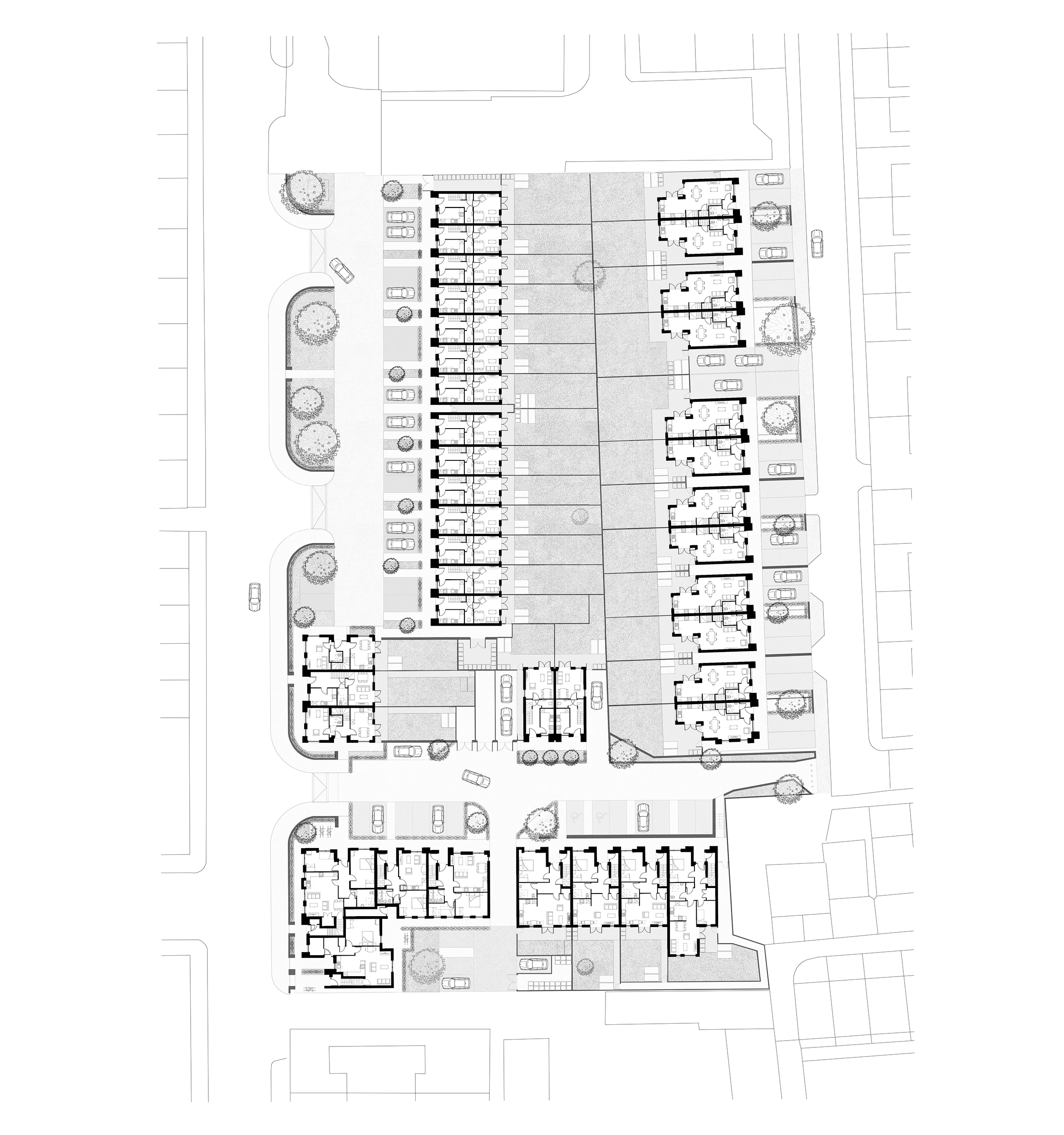
Planning History
DK-Architects engaged with the Planning Department from the outset of the scheme to ensure that the aspirations of both the client and the Local Authority were achieved. Following a collaborative design process with the Planning Officer and the Urban designer the initial proposal was subtly revised to incorporate design changes that satisfied all parties.
The scheme was submitted for approval in December 2019 and Planning Permission was granted in April 2020.
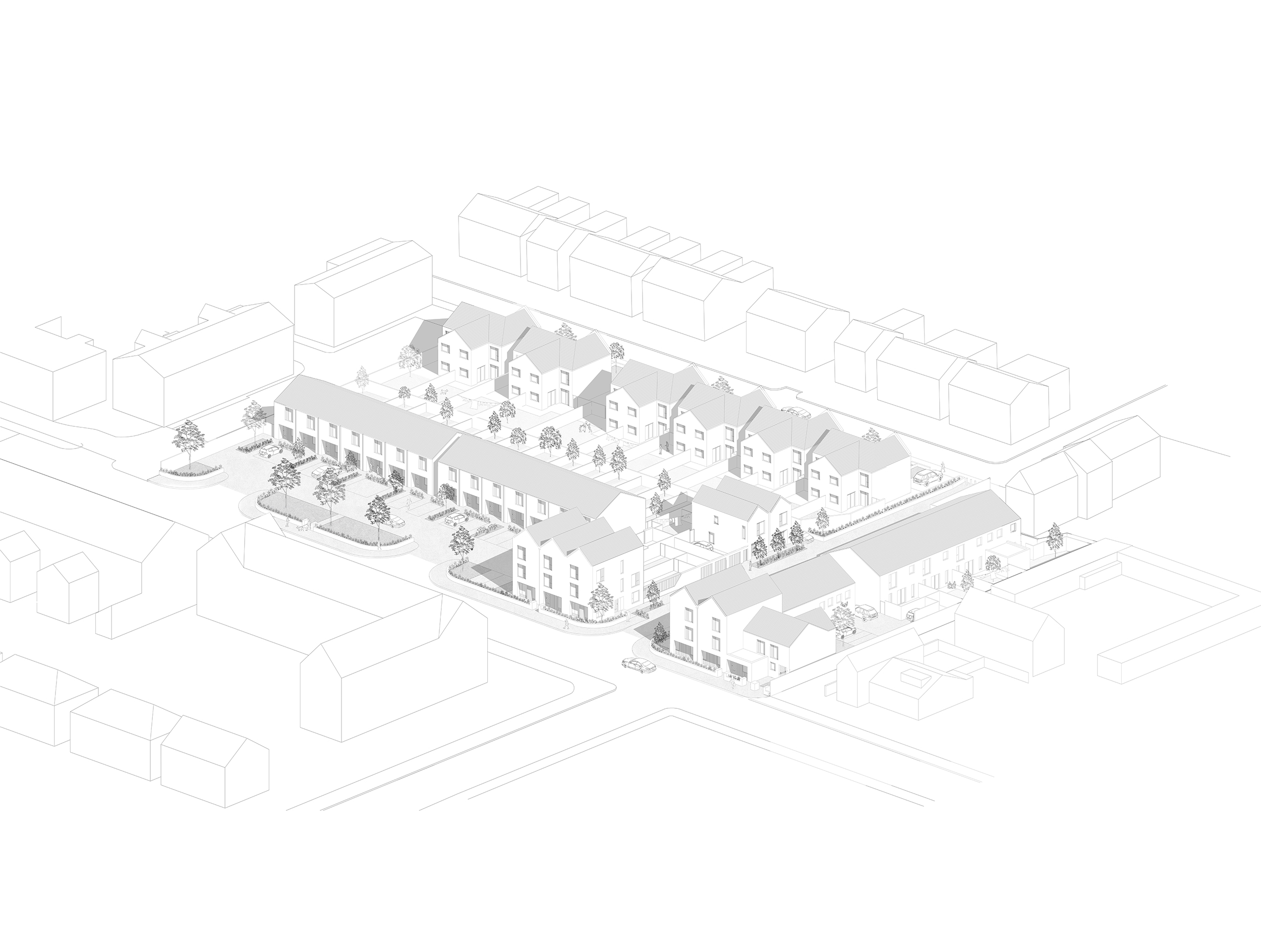

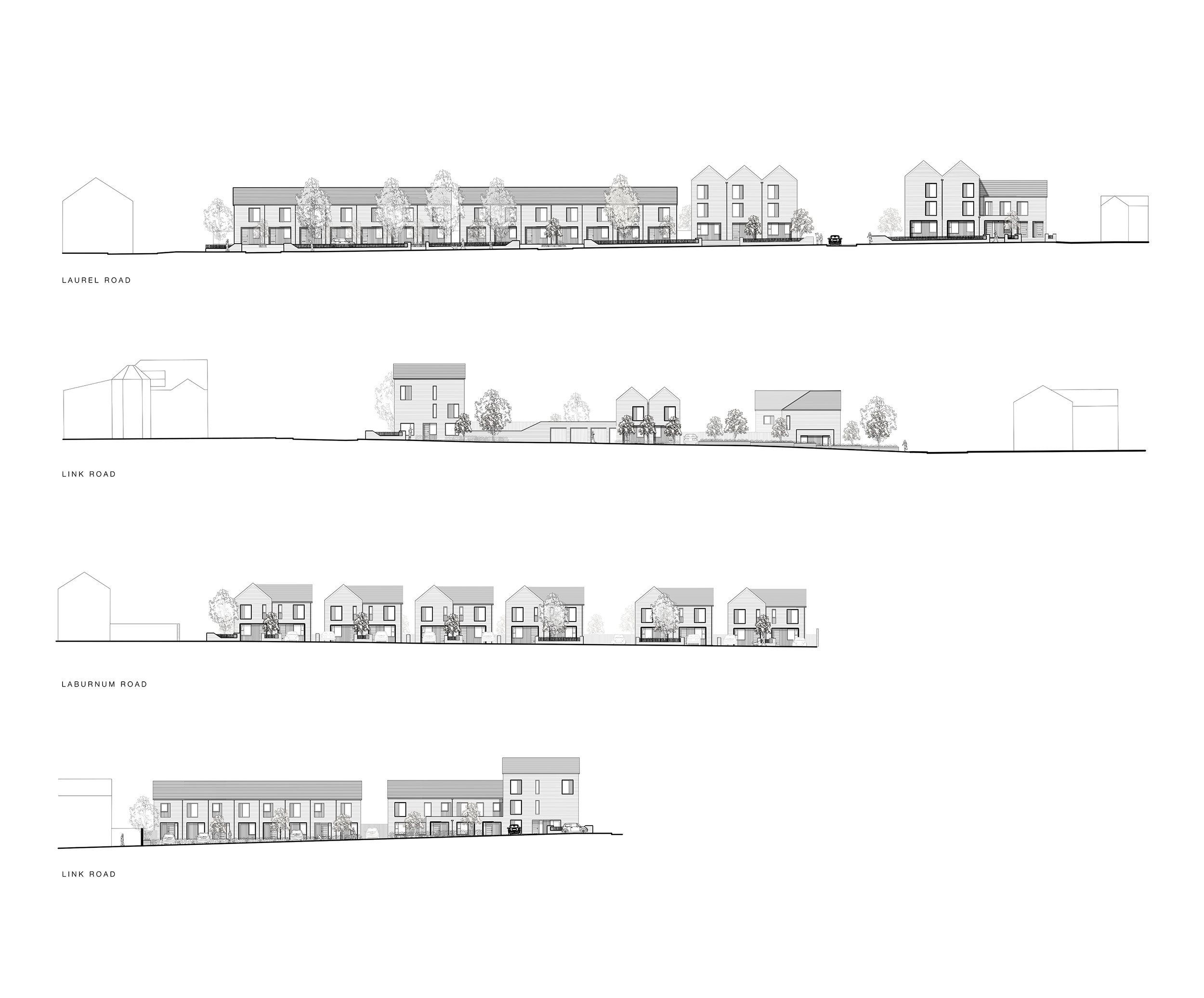
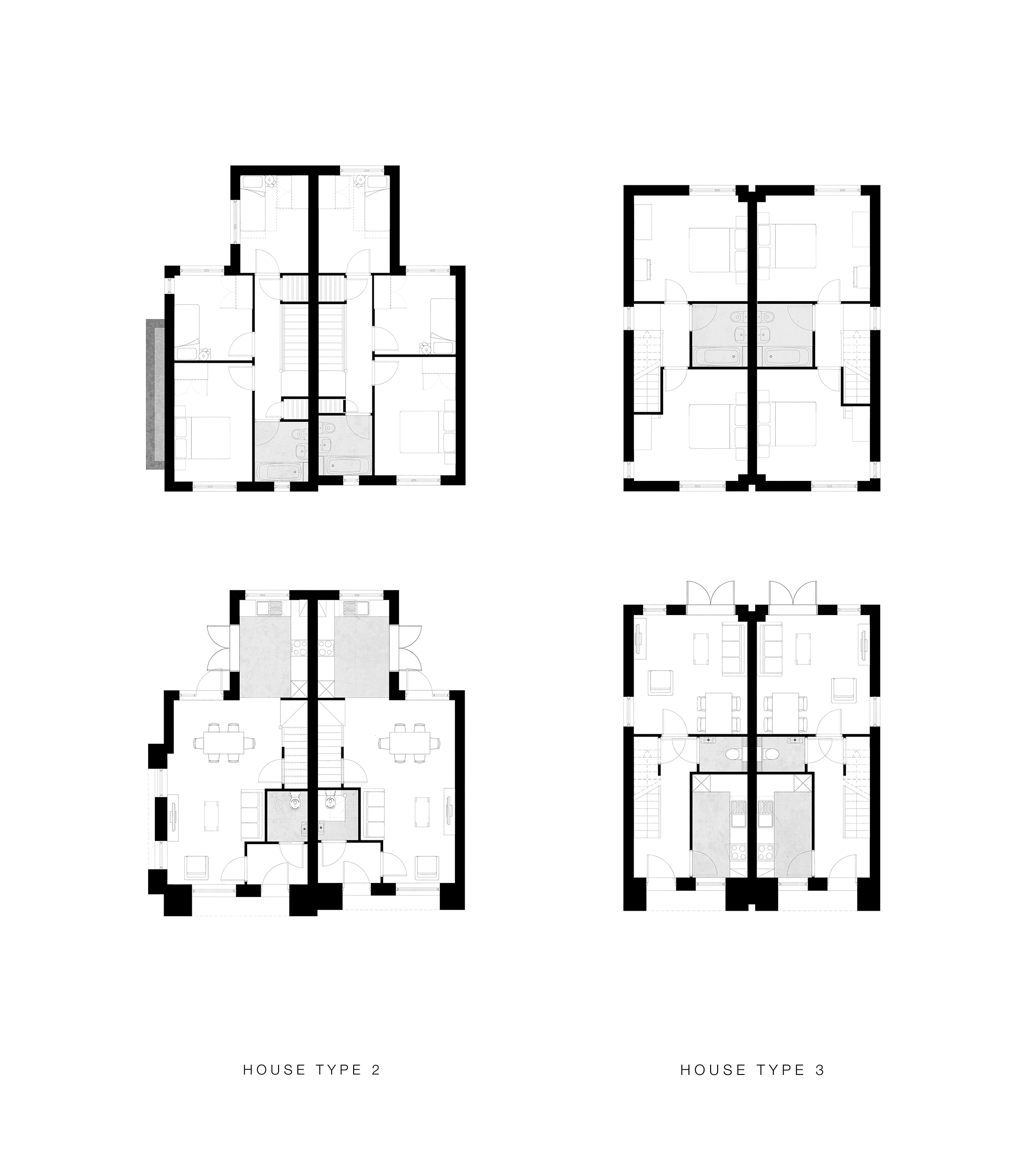
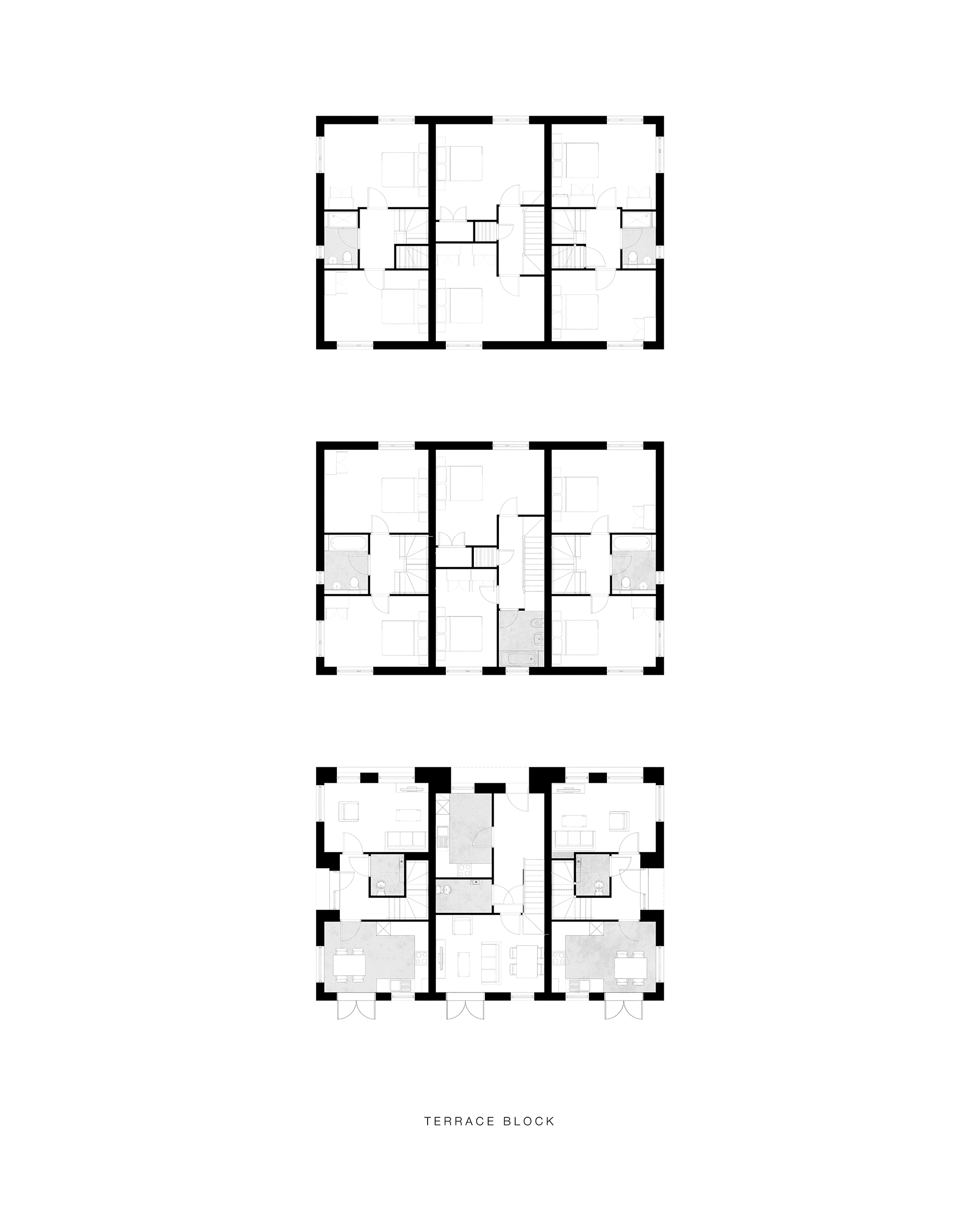
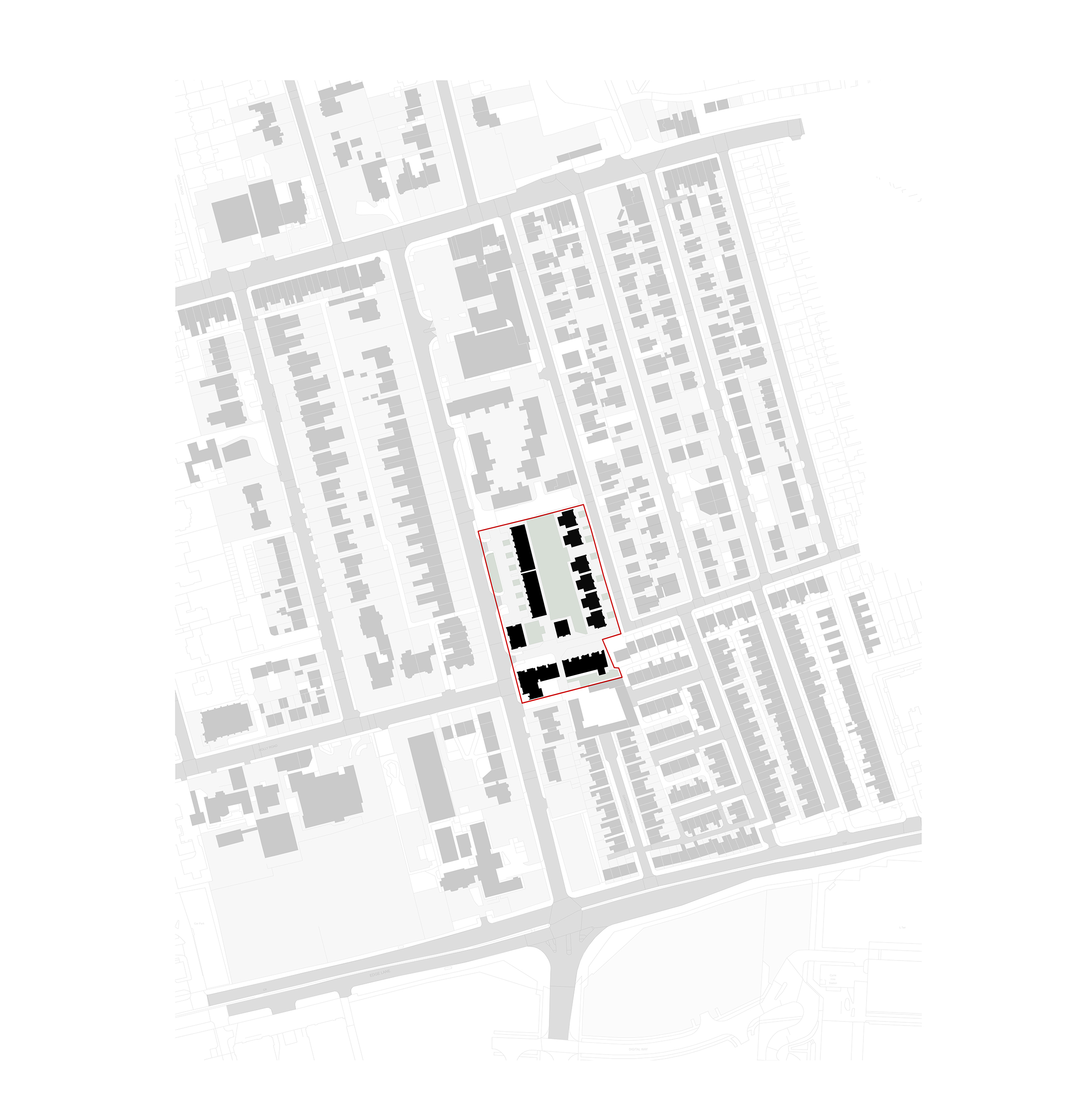
The Design Process
The scheme at Laurel and Laburnum is a Social Housing development of 48 family houses and apartments located on the site of a redundant commercial unit. The site is located within the established residential community of Fairfield, Liverpool which includes local shops, parks, schools and access to local public transport routes.
The proposal includes a mix of one, two, three and four bedroom units designed as a series of Character Areas – The Courtyard, the Street and Laburnum. The form, massing and layout of each character area responds to its immediate context but with the contemporary use of traditional materials, robust detailing and a consistent architectural character running through the scheme resulting in a cohesive whole.
Overall the proposal seeks to achieve a number of key objectives to ensure that this development makes a successful and stimulating contribution to both the immediate community and the surrounding area:
* A place that is unique with its own character – to create a new and vital residential area composed of individual character that contributes to making it a great place to live. The proposal responds positively to its setting and local history to help establish a sense of place and identity.
* A place that is connected to its wider context – to integrate with the existing settlement infrastructure and movement patterns. The proposal offers ease of movement creating a much needed link between Laurel Road and Laburnum Road and a pedestrian link to the local school and public transport through a network of spaces and streets.
* A place that is vibrant with a mix of housing tenures – to achieve the appropriate balance of housing tenure and type to facilitate a diverse community, improving the quality of housing options and experience.
Key Features
A high-quality social housing scheme that sensitively responds to its context whilst creating its own distinctive sense of place. The scheme provides visual and pedestrian connections through the local area and knits two sides of a physically fragmented community back together.
In addition to a variety of high-quality two and three storey house types, the proposal contains light and airy dual-aspect own-front door apartments. The design of the apartments are in-keeping with the scale and character of the wider development but they provide an alternate house-type - diversifying the overall housing offer.
 Scheme PDF Download
Scheme PDF Download







