Latitude House
Number/street name:
Oval Road
Address line 2:
City:
London
Postcode:
NW1 7EU
Architect:
Allford Hall Monaghan Morris
Architect contact number:
Developer:
Indigo@Latitude.
Planning Authority:
London Borough of Camden
Planning Reference:
PEX0200928
Date of Completion:
Schedule of Accommodation:
12 apartments
Tenure Mix:
100% Market Sale
Total number of homes:
Site size (hectares):
Net Density (homes per hectare):
Size of principal unit (sq m):
Smallest Unit (sq m):
Largest unit (sq m):
No of parking spaces:
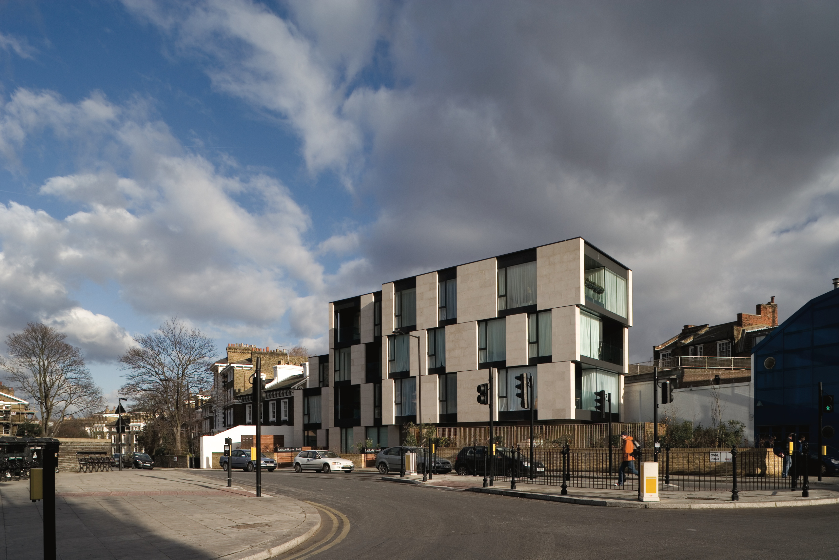
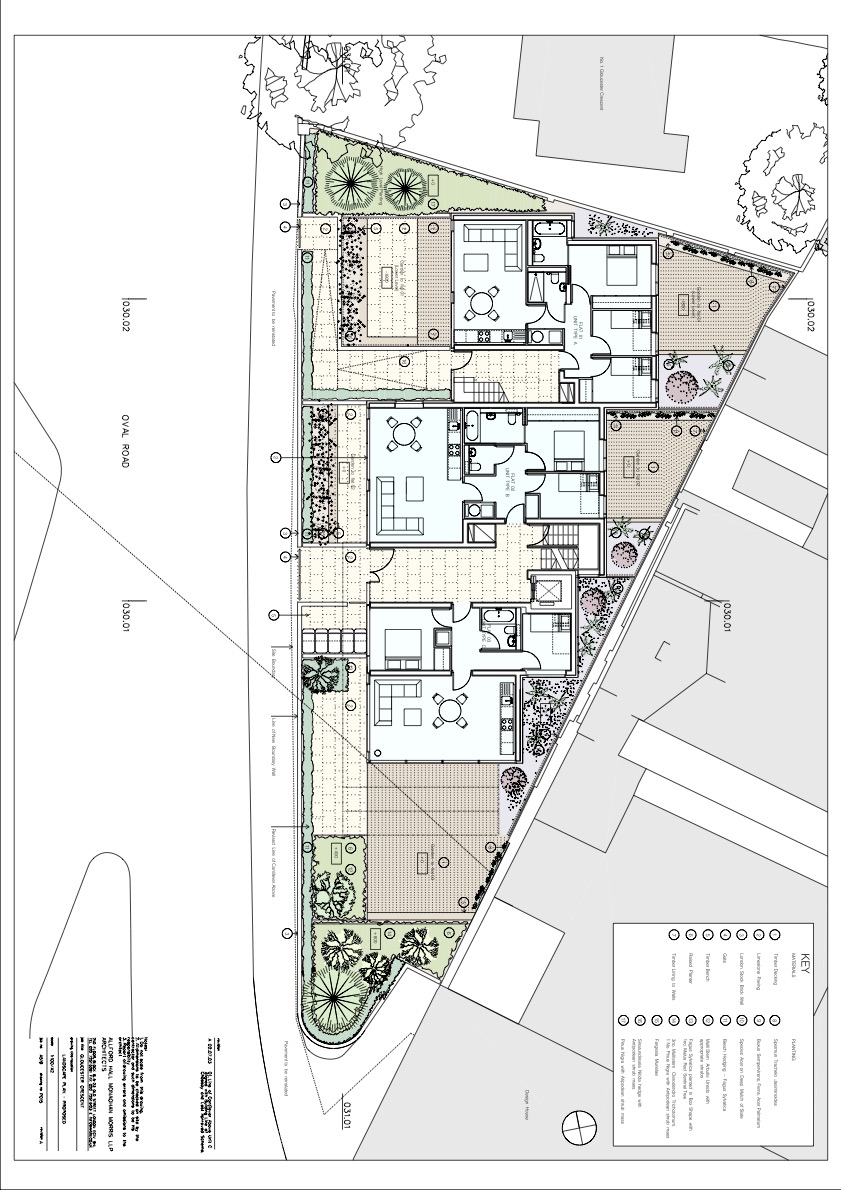
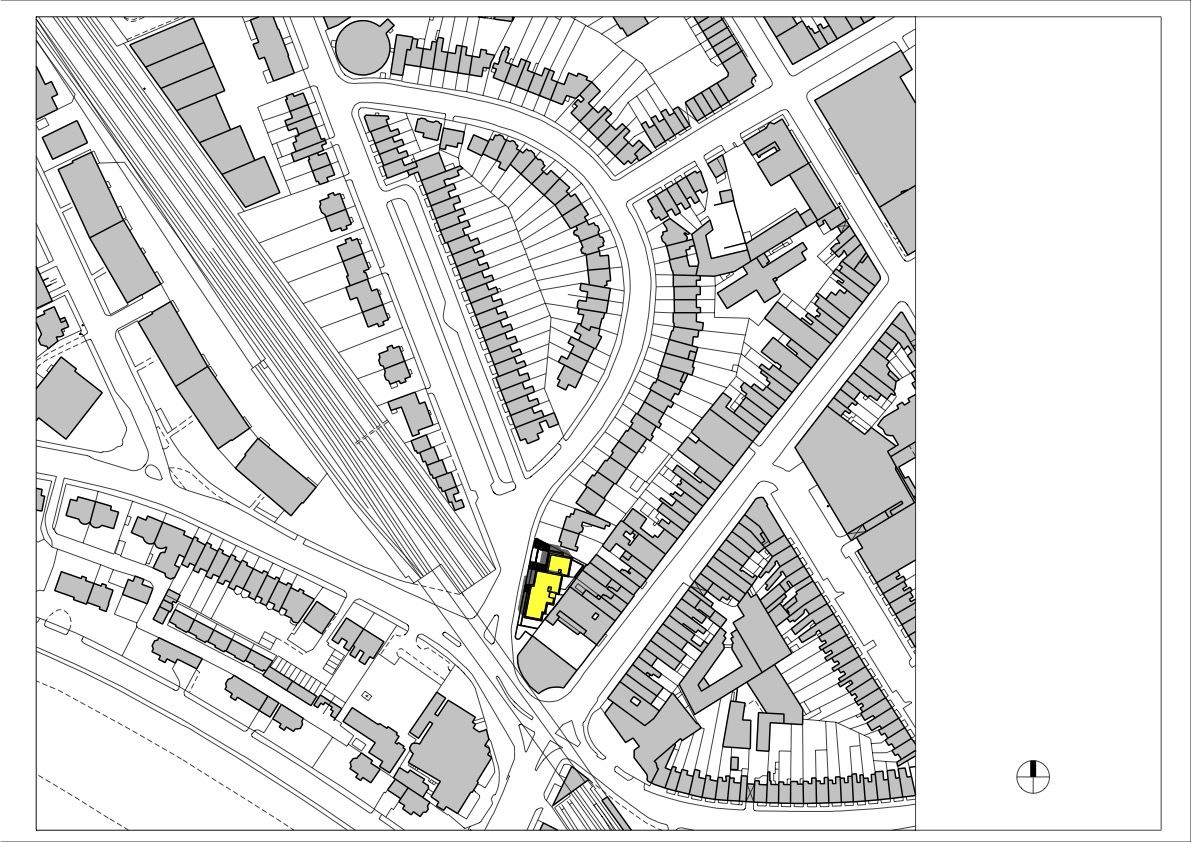
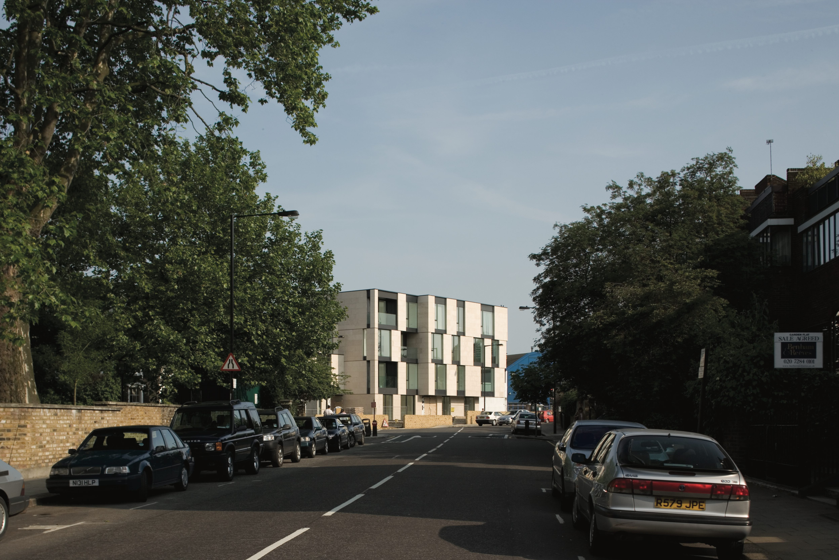
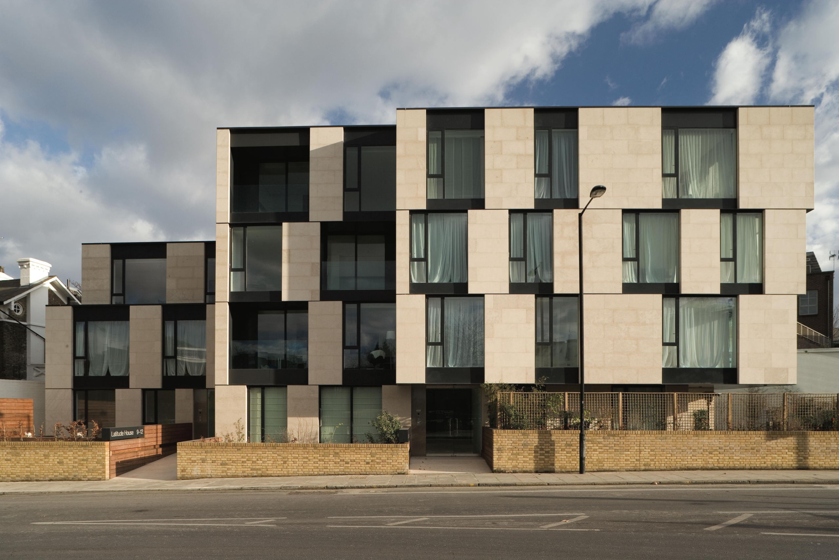
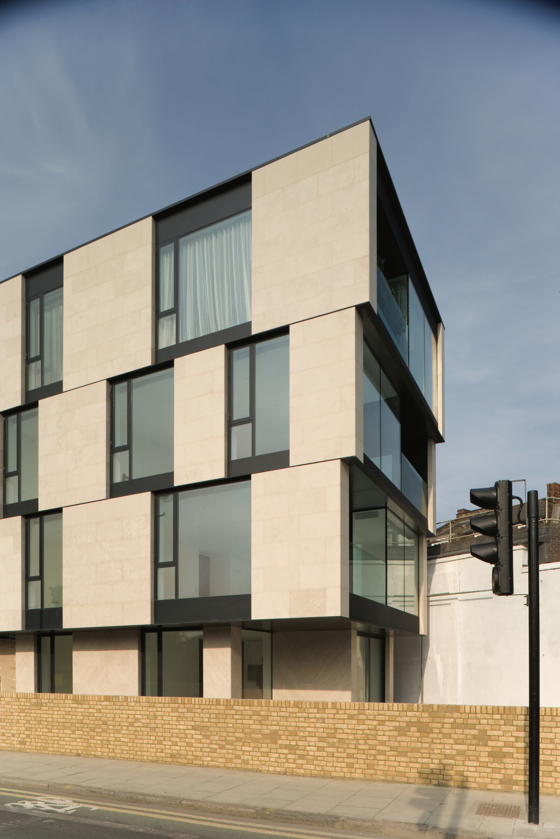
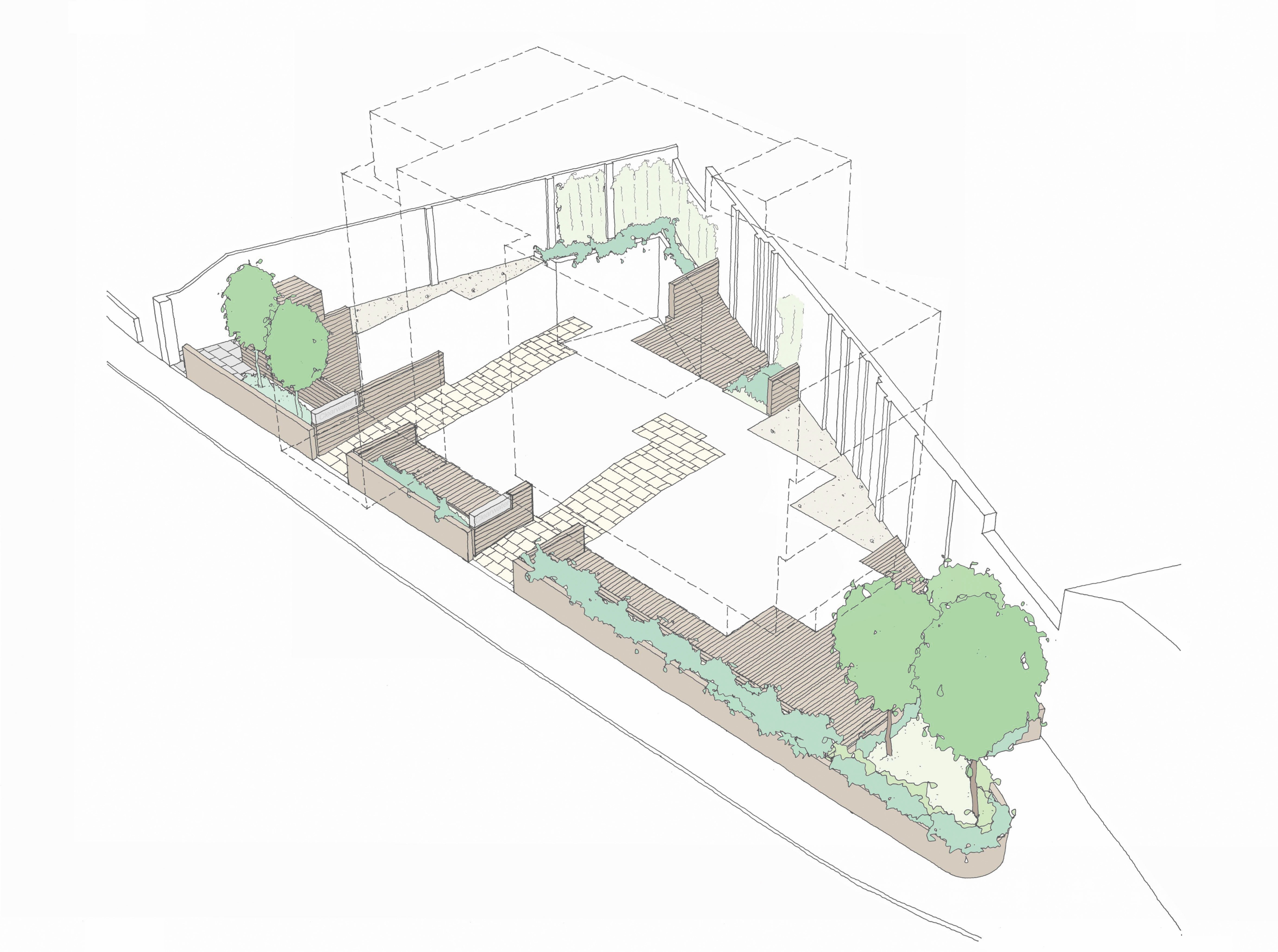
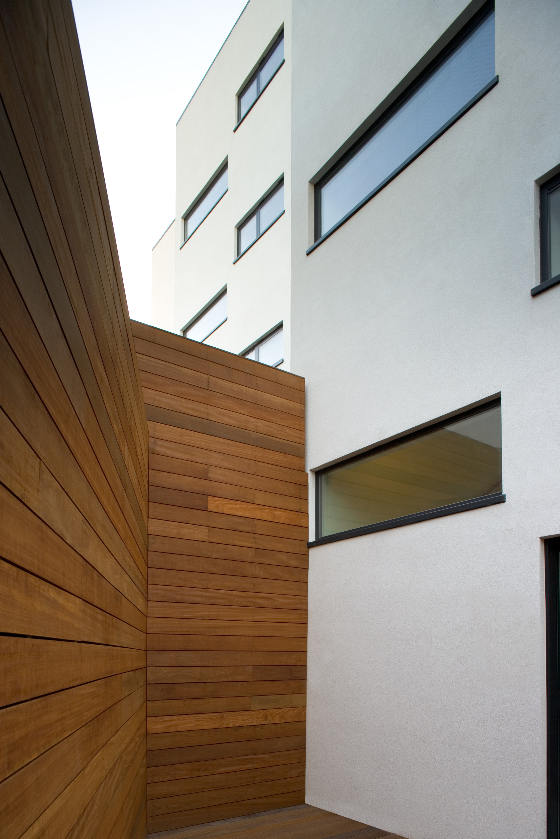
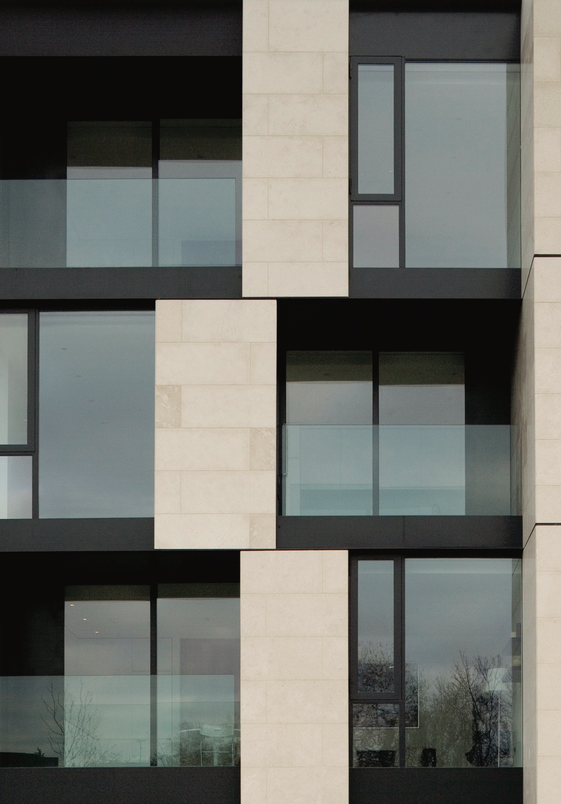
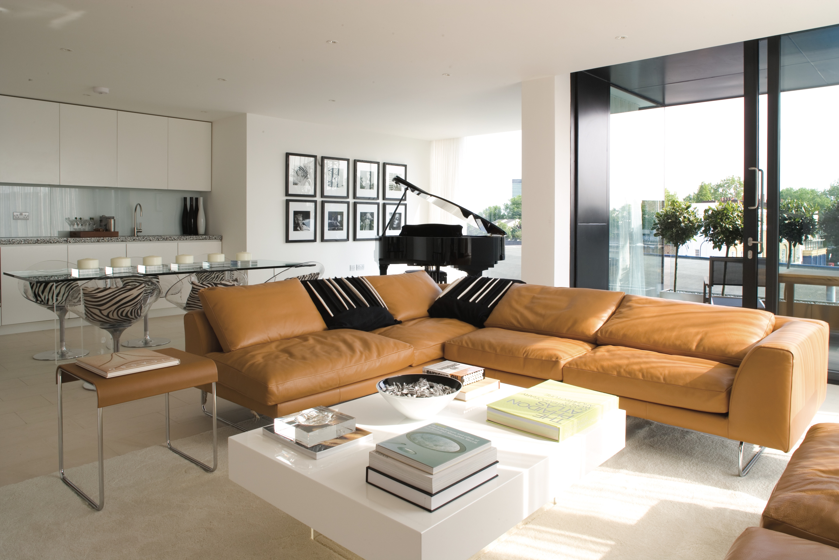
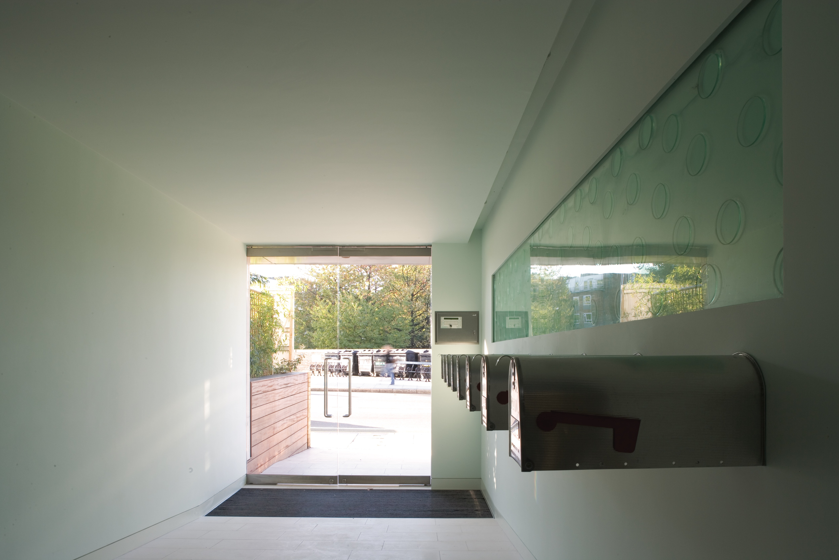
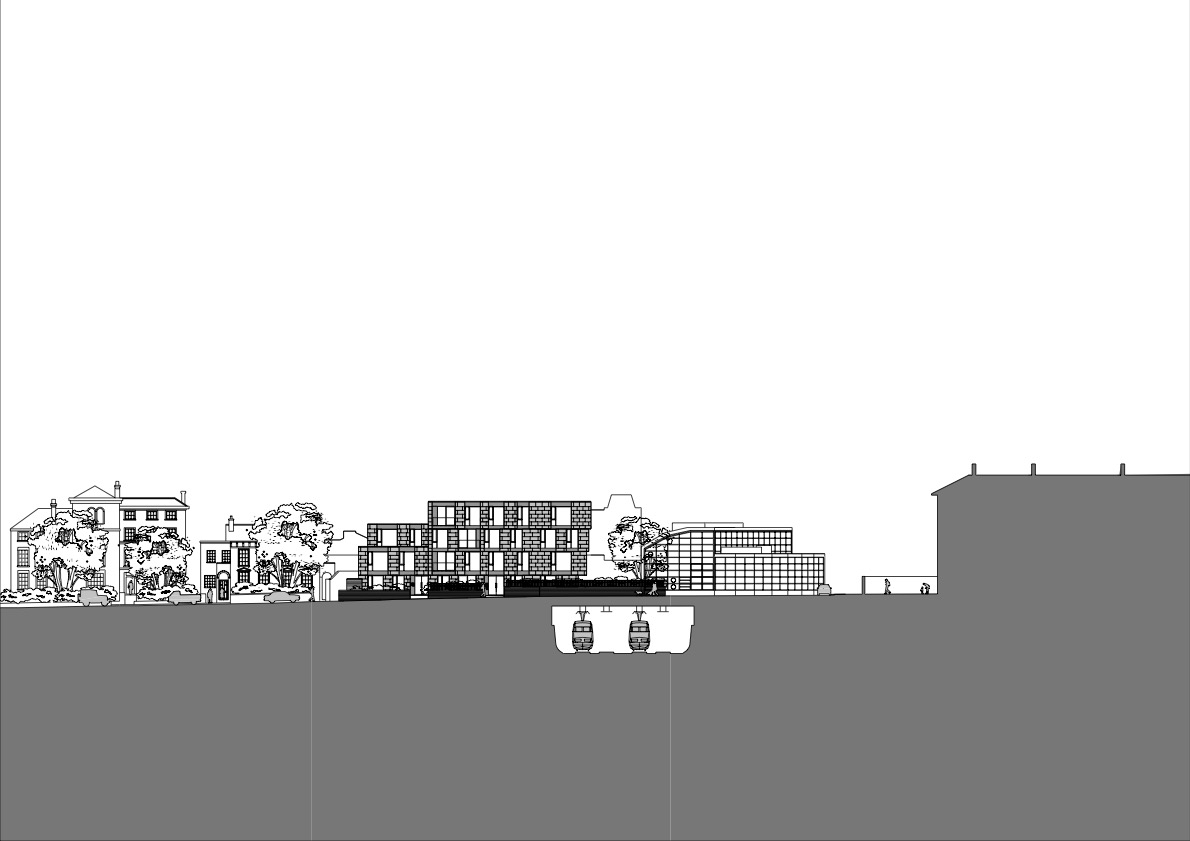
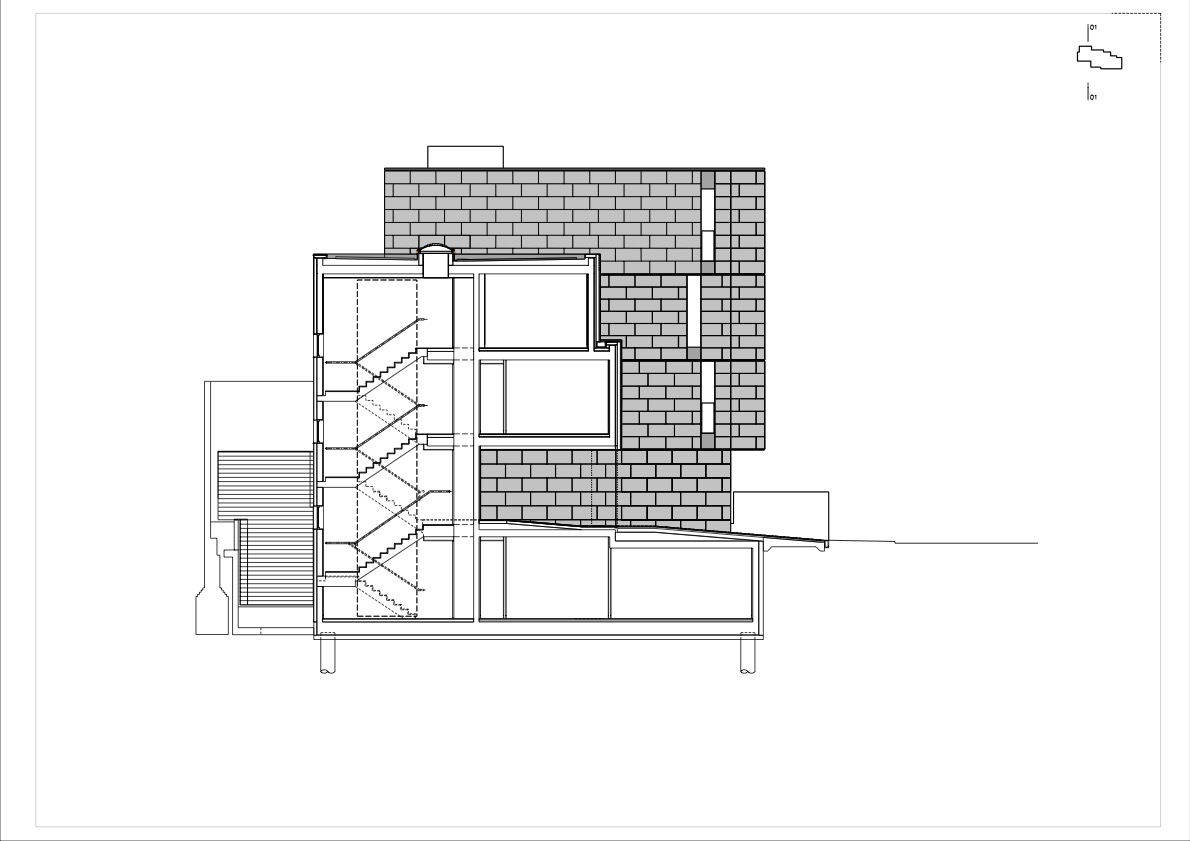
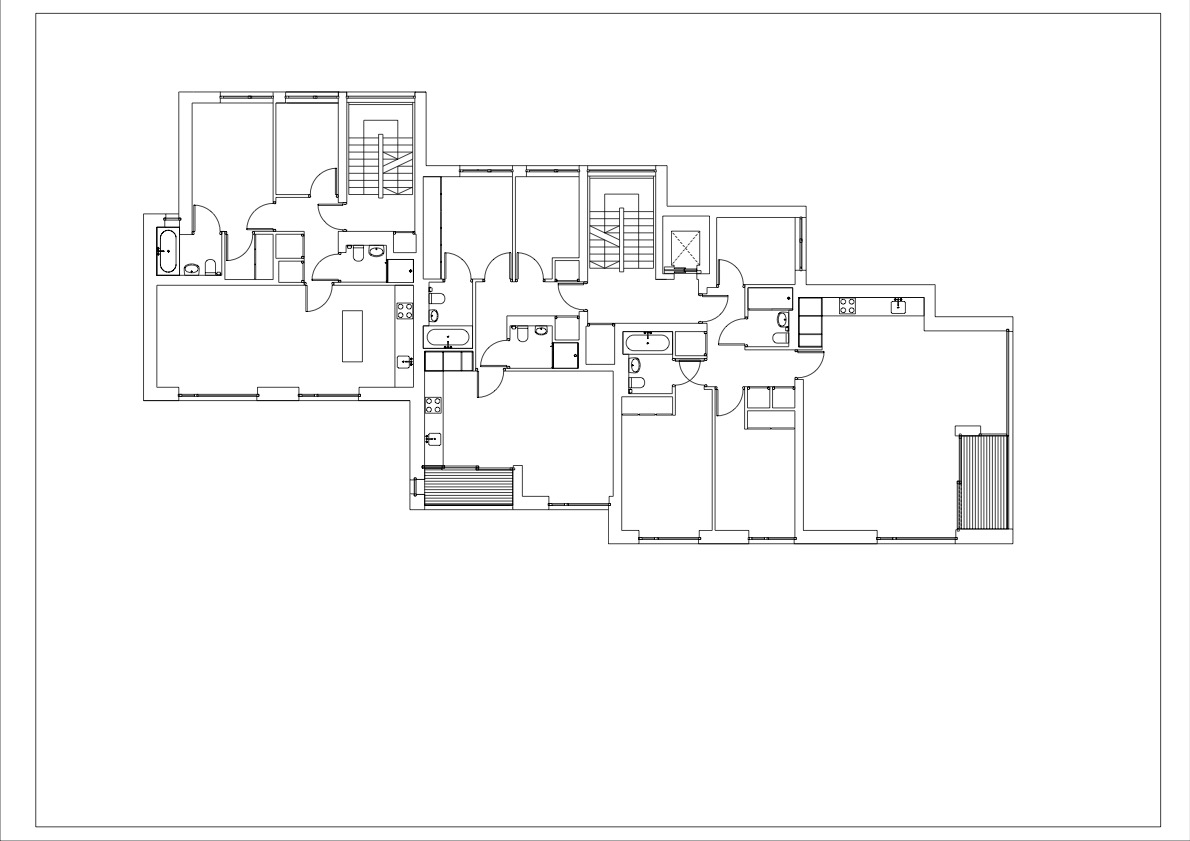
The Design Process
Allford Hall Monaghan Morris’s residential building for Indigo @ Latitude is situated on a tight triangular brownfield site formerly home to two Edwardian villas and, later, a petrol station. The site is flanked with offices and residential townhouses on a prominent junction between Regents Park and Camden Town. In its wider context the building acts as a ‘landmark’ and adds to the urban grain of the area utilizing a much neglected site. One ambition of the scheme was to reconnect the urban routes of Gloucester Avenue, Gloucester Crescent and Oval Rd. This is achieved by addressing the immediate scale and footprint of the adjacent villas of Gloucester Crescent with a lower block which is set back from the street. The main body of the building is orientated west and reflects the scale of the adjacent Edwardian terraces of Gloucester Avenue and Oval Rd. The south facing elevation addresses the bull nose corner building designed by John McAslan, with a dramatic f irst floor cantilever that continues to step outwards and upwards on every level. The materials incorporated in the scheme are based on a straightforward approach to the context. Limestone is used to create a formal street elevation, punctuated with large ‘frameless’ apertures. The rear elevation comprises of a more informal palette of white render and glazing which is further softened with landscaped components. The most obvious and striking feature of the elevations are the arrangements of the apertures and inboard balconies. These features form a pattern which, at first appears as if it occurs almost at random, but on closer inspection these features have an implicit relationship with the internal layout of the building. This pattern reflects the arrangement of the living rooms with their inboard balcony/amenity to the bedroom spaces of the adjacent unit and back to the living spaces again, turning the corner to reveal more glass and inboard balconies on the southern elevation. The pattern of the elevation is further developed by varying arrangements on alternative floors. The “fifth elevation” comprises a sedum blanket roof finish in addition to the roof membrane itself. It is a low maintenance green roof system utilizing succulent plants on a thin soil substrate which provides protection from UV degradation of the roof membrane, a natural habitat for wildlife and slows water run off from the roof helping to prevent flash flooding of the local area. The whole scheme comprises of two entrances, one to the set back lower block and the second to the main block. Each entrance is signified by the peeling back of the brick wall which forms the boundary between the private landscaped gardens, the entrance doors and the street. Limestone now forms the entrance ramp and continues to pass underneath the entrance doors. The entrance doors comprise of sleek floor to ceiling glass doors with a door entry panel to one side. The common parts/lobby is generously proportioned with letterboxes contained within specifically designed joinery. The lift serves the main block only (2/3rd’s of the scheme) and is recessed with stainless steel doors. The lift car is finished with limestone to the floor, backlit etched glass and mirror. The staircases carry the limestone up their risers and treads which are set off the flank walls to giving the illusion of floating flights. Each stairwell has roof lighting with views out into the landscape at every intermediate landing. All of the units are fitted out to a high specification with Intelligent Lighting and ‘Neutron’ style audio/visual controls available to every habitable room. The internal f inishes to the units include limestone floors to the hall, bedrooms and living/dining room with matching doors and frames. The wall finishes are white painted plaster with shadow gaps to door frames and the white flush skirting boards. The inboard balconies are finished with timber to the floor (flush with the internal floor finish), with metal panels to the flank walls and a clear cantilevered glass balustrade. The kitchens comprise of white lacquered units with terrazzo worktops, fully integrated appliances and concealed extract hood, with the washing machine located in a separate utility cupboard accessed off the hall. The bathrooms include limestone flooring which wraps up to form the sanitaryware duct wall with mirror and joinery above. In the ensuite bathrooms the limestone wraps up to form the surface to an under mounted bath. The remainders of the walls to the bathrooms are finished with frosted glass.
 Scheme PDF Download
Scheme PDF Download













