Latheram House
Number/street name:
Clarence St
Address line 2:
City:
Cheltenham
Postcode:
GL50 3PL
Architect:
Proctor and Matthews Architects
Architect contact number:
2073786695
Developer:
Lifestory.
Planning Authority:
Cheltenham Borough Council
Planning Reference:
15/00362/FUL
Date of Completion:
09/2025
Schedule of Accommodation:
20 x 1 bed apartments, 40 x 2 bed apartments, 8 x 3 bed apartments
Tenure Mix:
100% private
Total number of homes:
Site size (hectares):
0.36
Net Density (homes per hectare):
188
Size of principal unit (sq m):
76
Smallest Unit (sq m):
52
Largest unit (sq m):
132
No of parking spaces:
36
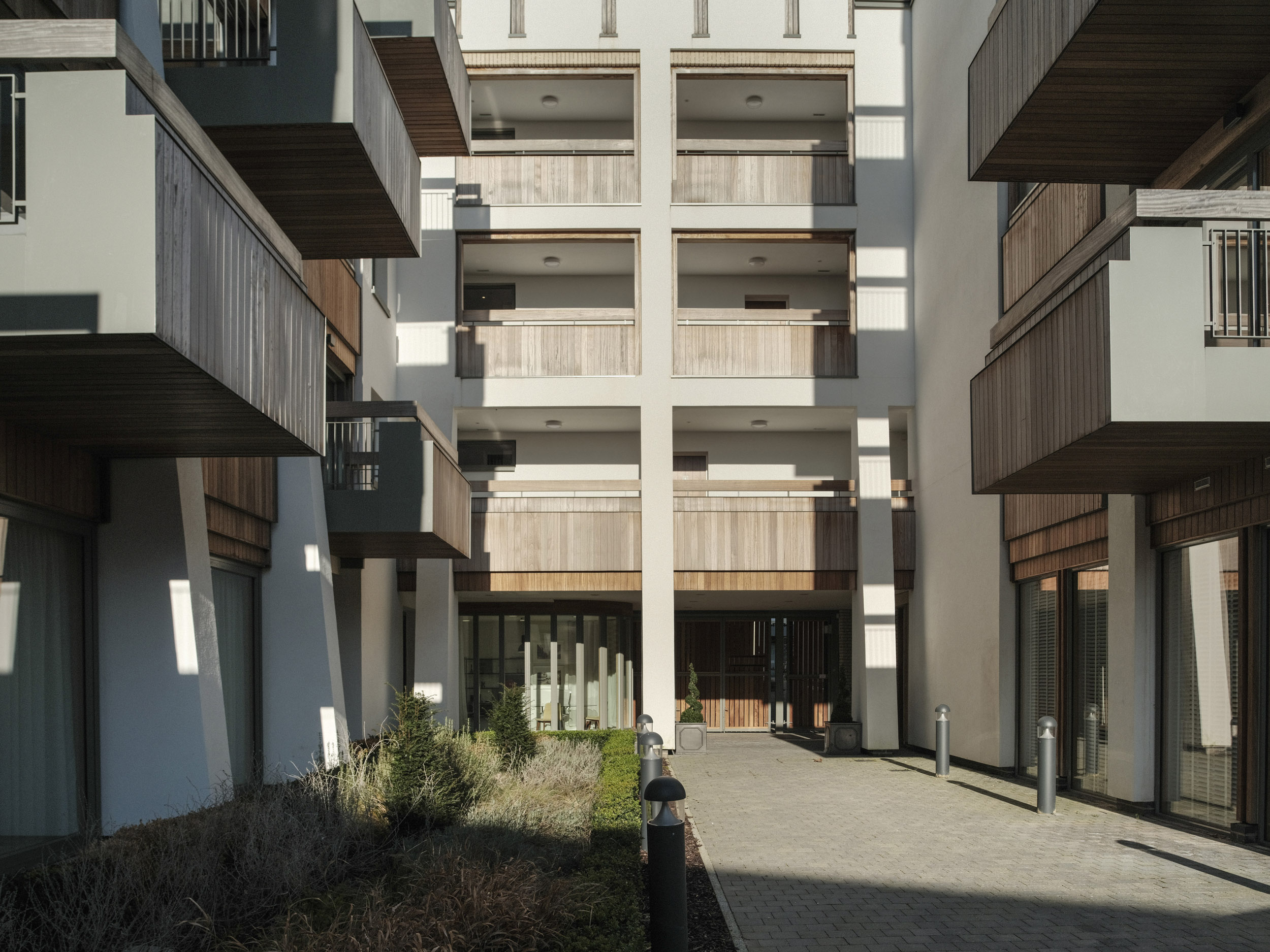
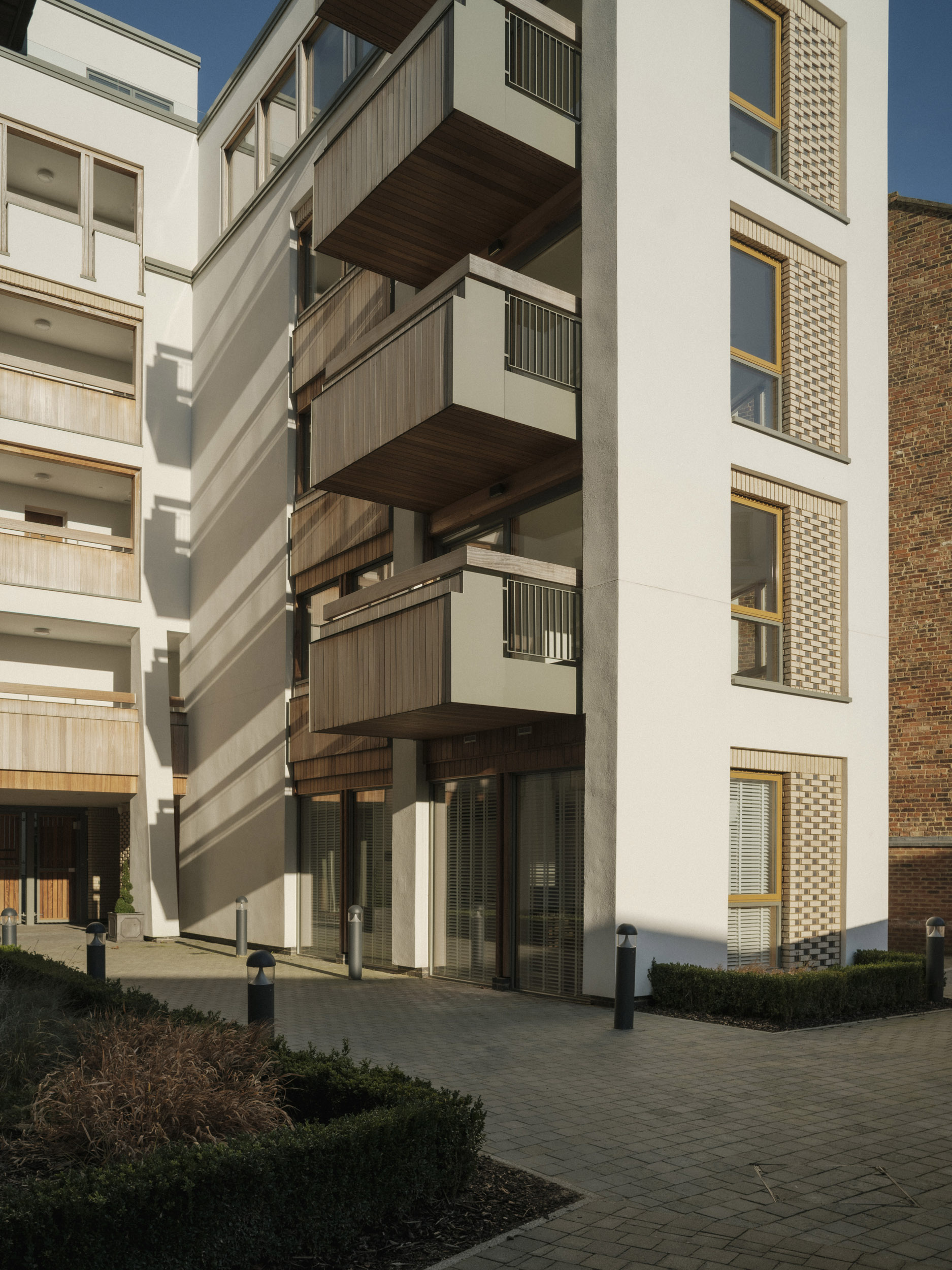
Planning History
Pre application 15th January 2015
Planning application 5th March 2015
Planning permission granted 2nd February 2016
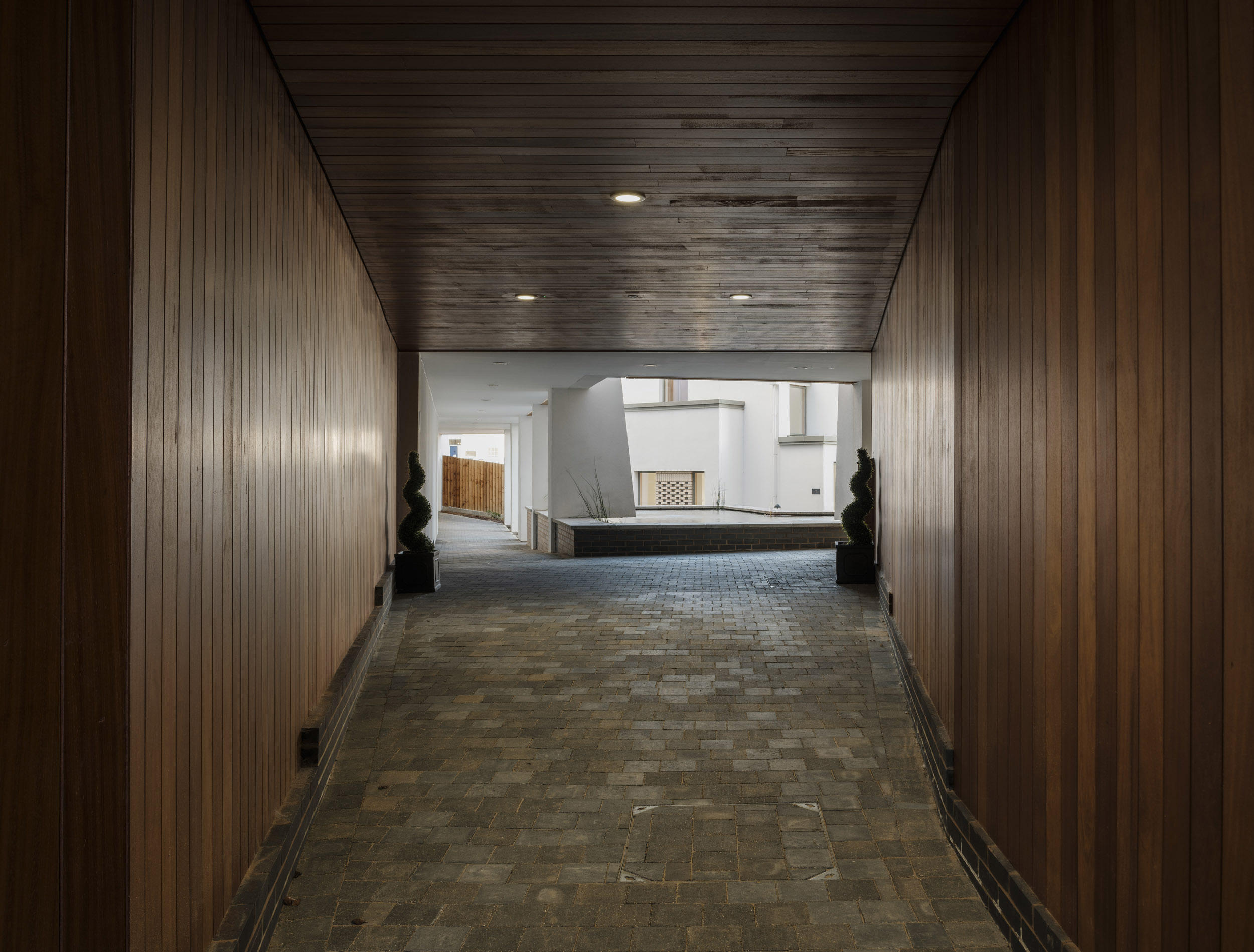
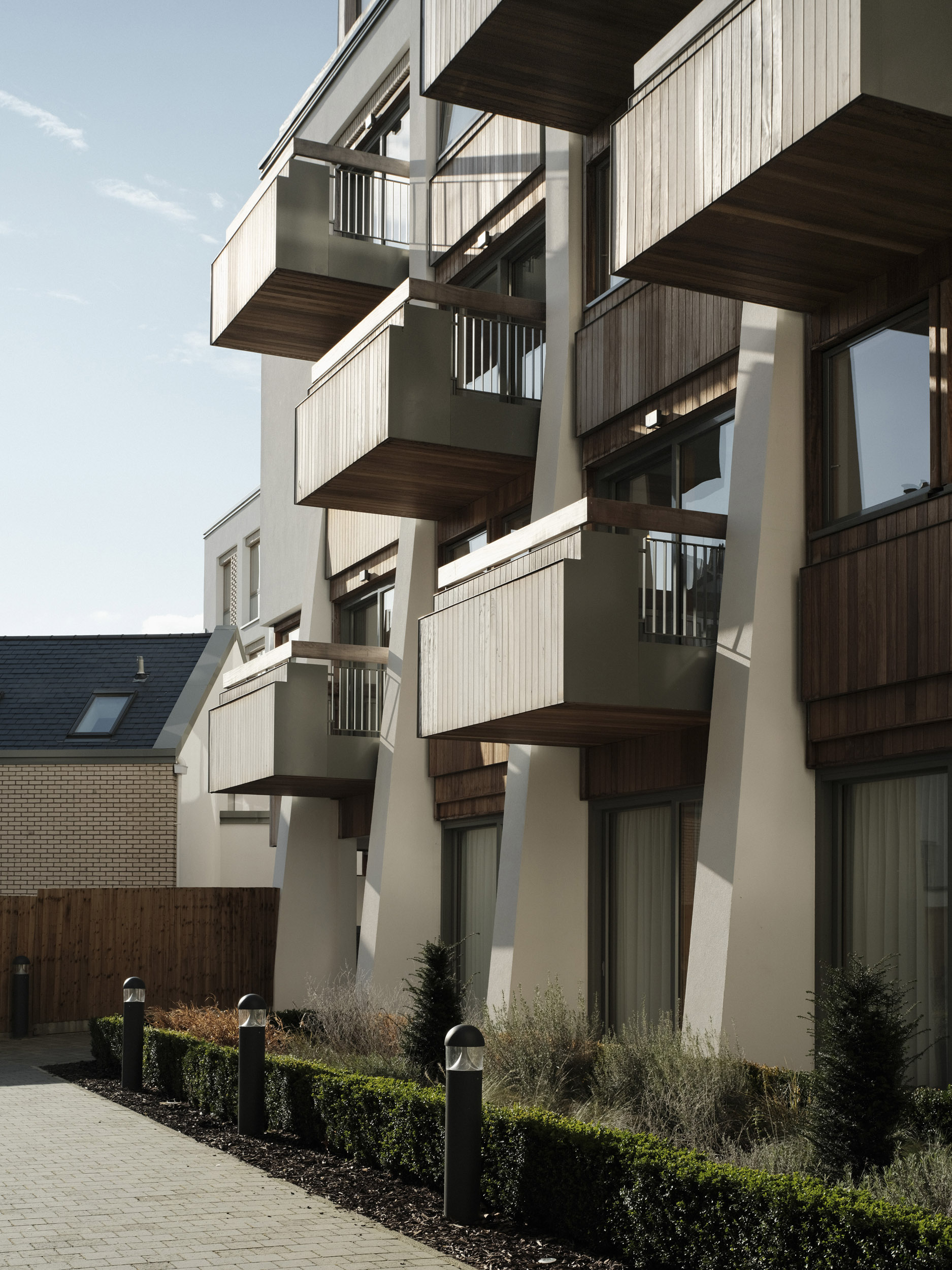
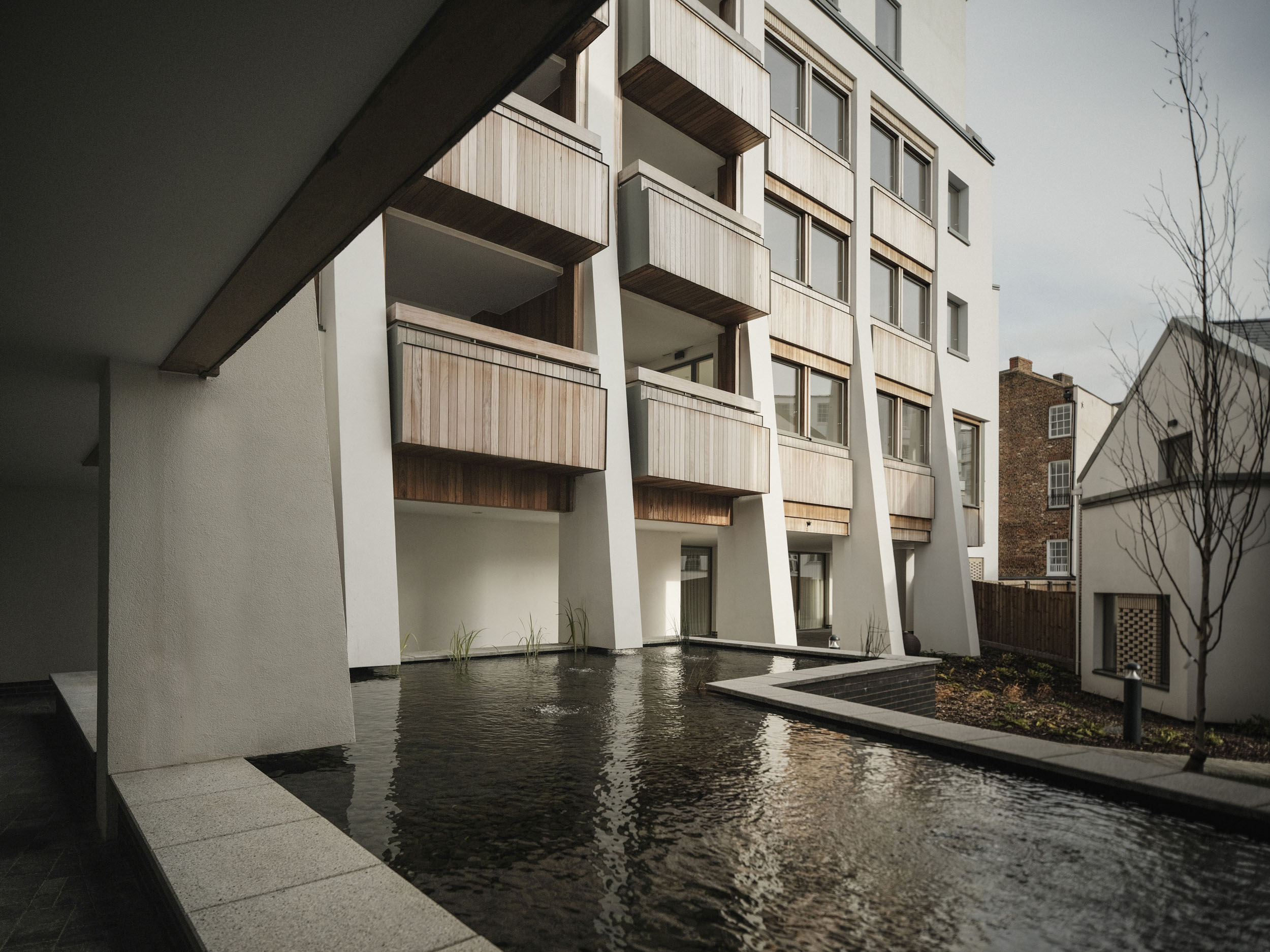
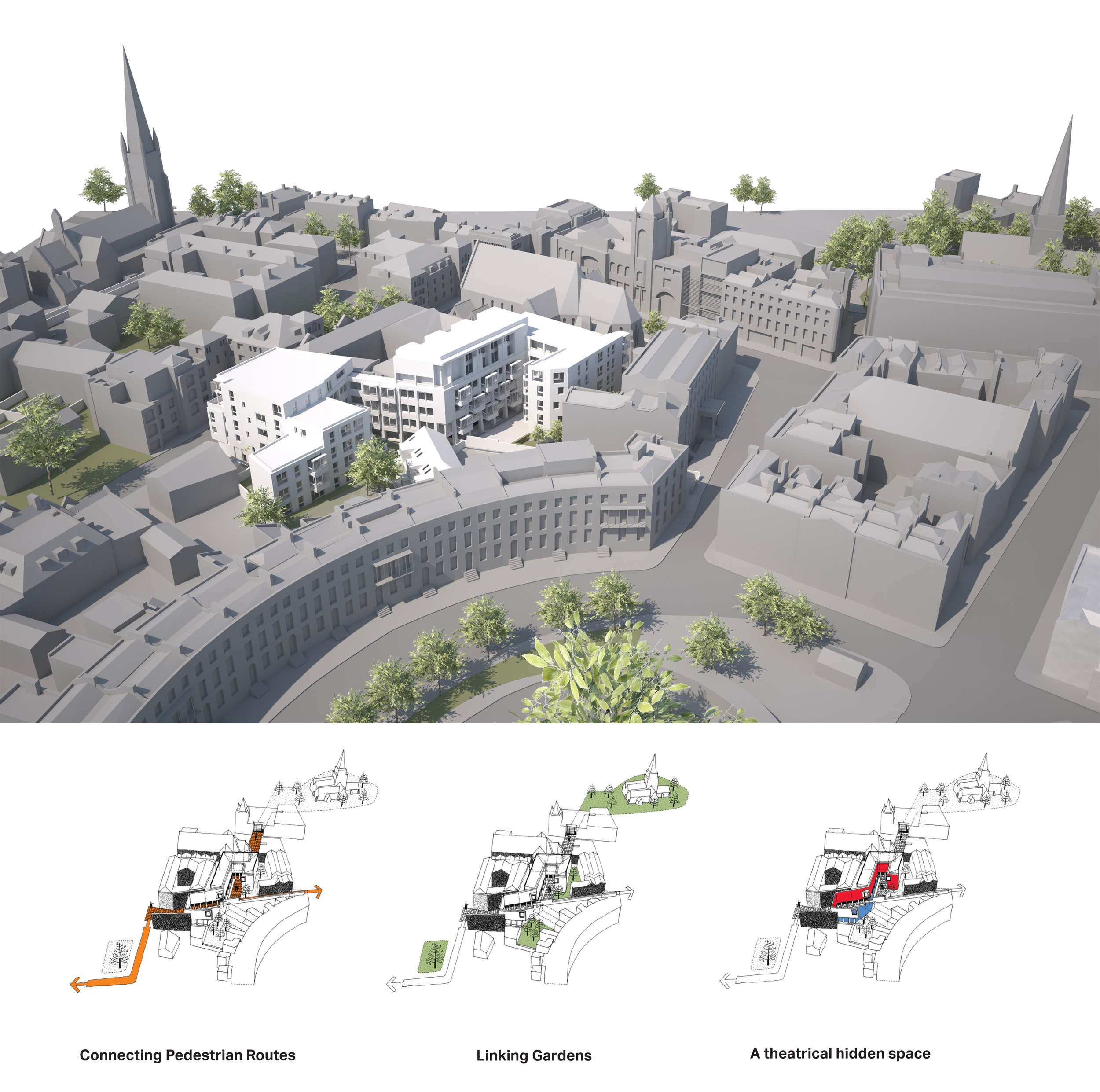
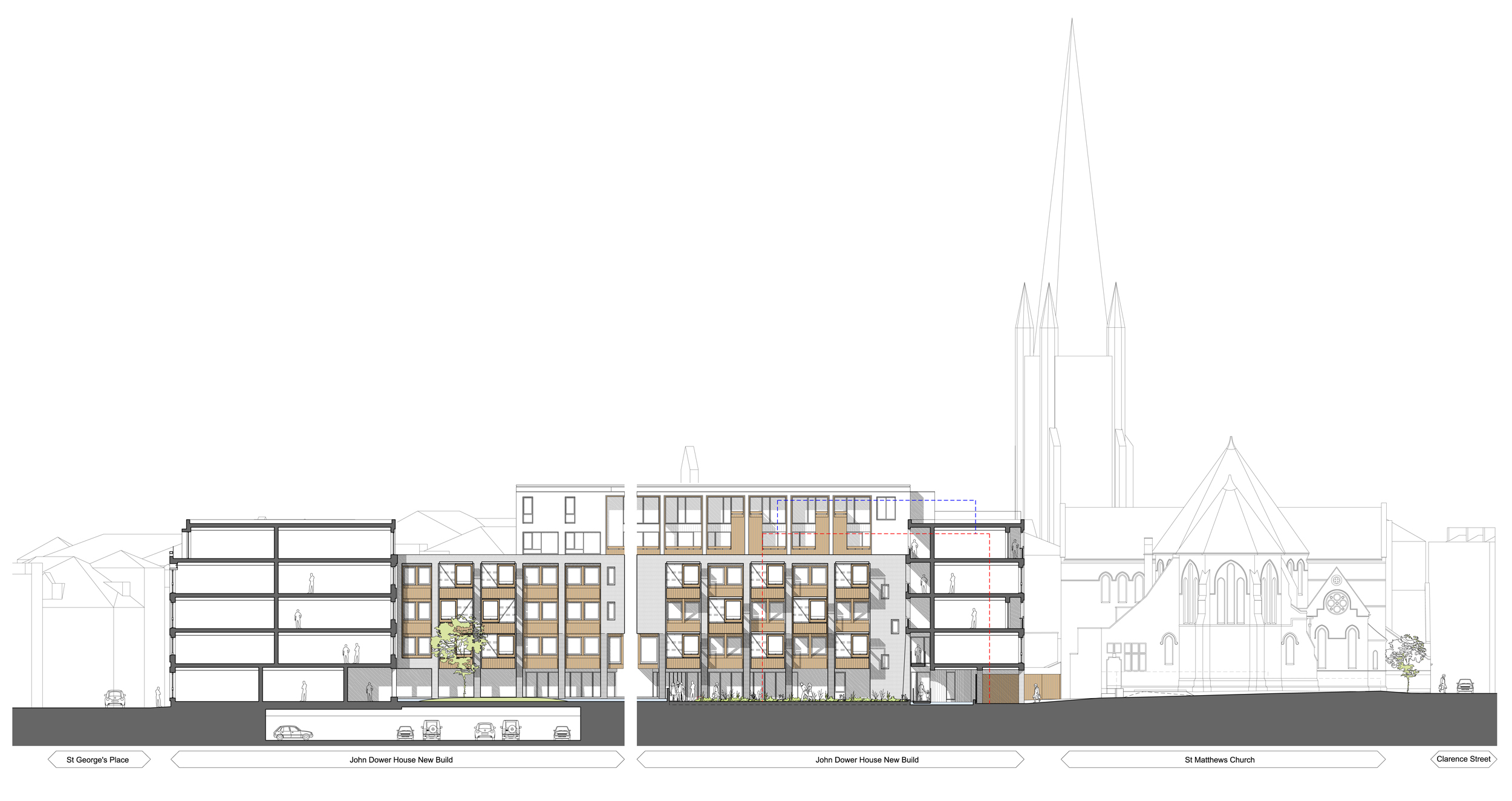
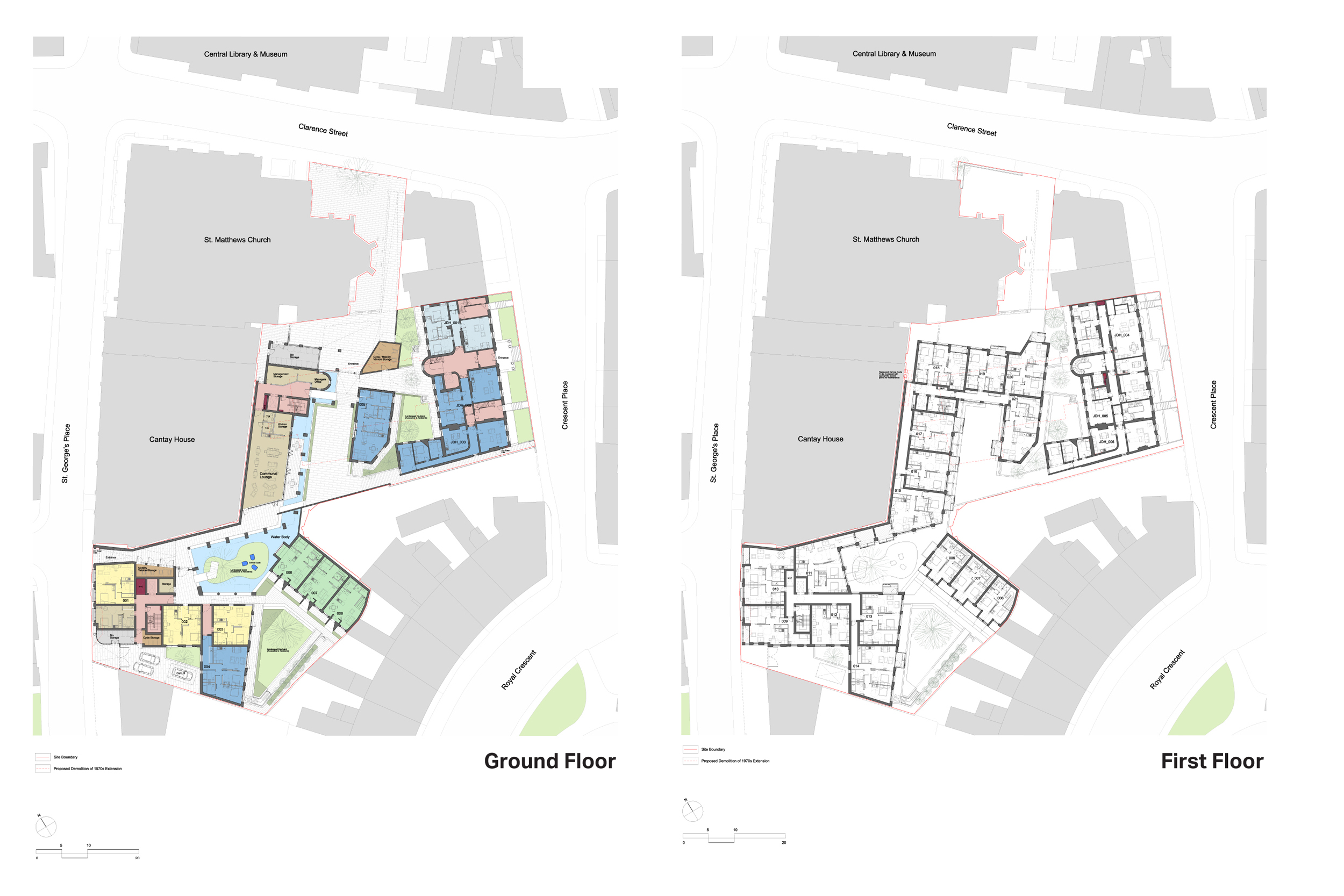
The Design Process
Latheram House, a Later Living development, is carefully integrated into Cheltenham’s central conservation area with new buildings located mid-block to the rear of the Royal Crescent. Inspired by the town’s historic courtyards and cloisters, the project creates a new public thoroughfare, connecting St George’s Place and the local residential quarter to the Wilson Art Gallery and the town centre via a sequence of theatrical hidden spaces to enjoy.
The development sits alongside the refurbished Grade II listed John Dower House, an early-19th Century spa guest house, with the new buildings (hidden mid urban block) delivering 68 dwellings. These define a series of landscaped courtyards, with a central tranquil reflecting pool and cloister.
The new, six-storey buildings are carefully configured to respond to the scale and form of the original historic structure, while maximising a southerly aspect for the new apartments. Accommodation ranges from one to three-bedrooms, with generous internal layouts, large windows to every room and animated views to the town and surrounding Gloucestershire landscape. Projecting balconies in a staggered arrangement overlook the central courtyard (referencing the galleried inn forms of the 15th and 16th Centuries). This arrangement will encourage visual engagement and interaction of residents with the new public route and pedestrians below.
The ground floor common room and the courtyard and garden areas are designed to create opportunities for social interaction, and to nurture a close-knit community. All living and shared spaces are wheelchair accessible with apartments designed with flexibility in mind.
The material palette is inspired by that of the surrounding conservation area: white render and perforated brick panels reference the white and cream stucco of the immediately adjacent Grade II* listed Royal Crescent, while balconies and ground level cloisters are timber clad bringing a visual warmth to the surfaces encountered by residents and the public alike.
Key Features
The newly created pedestrian route through the site creates a connection between two prominent streets, St. George’s Place and Clarence Street, before leading onto the tranquil landscape surrounding St. Mary’s Church, and adjacent Wilson art gallery. The pedestrian sequence is visually punctuated by green garden spaces within the heart of the development, acting as a tranquil space to discover within the centre of Cheltenham, and helping to open up, and places for improve permeability across this town quarter while providing visual activity and social interaction. These routes are open to the public in the daytime and secured at night.
 Scheme PDF Download
Scheme PDF Download







