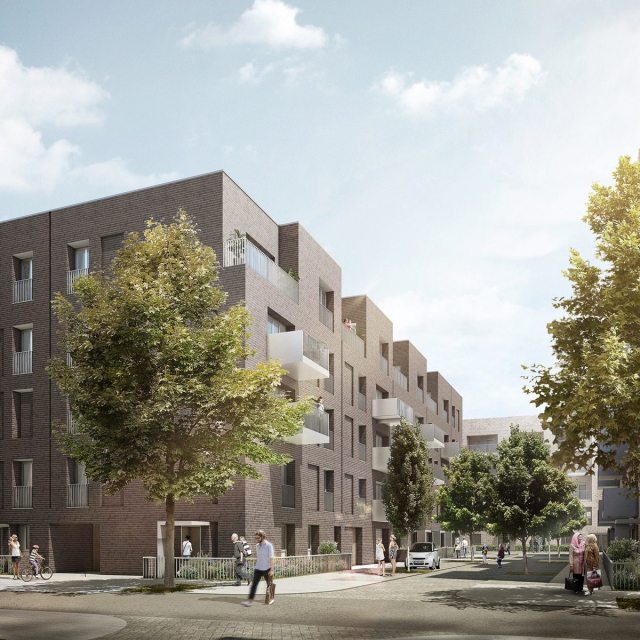Lampton Road
Number/street name:
Lampton Road
Address line 2:
Hounslow
City:
London
Postcode:
TW3 4FD
Architect:
Allies and Morrison
Architect contact number:
Developer:
Notting Hill Housing Trust.
Planning Authority:
London Borough of Hounslow
Planning Reference:
00676/88/SCOPE1
Date of Completion:
06/2025
Schedule of Accommodation:
327 x 1 bed apartments, 384 x 2 bed apartments, 208 x 3 bed apartments
Tenure Mix:
40% Affordable rent, 60% Shared Ownership
Total number of homes:
Site size (hectares):
5.27
Net Density (homes per hectare):
174
Size of principal unit (sq m):
73
Smallest Unit (sq m):
42
Largest unit (sq m):
129.6
No of parking spaces:
443
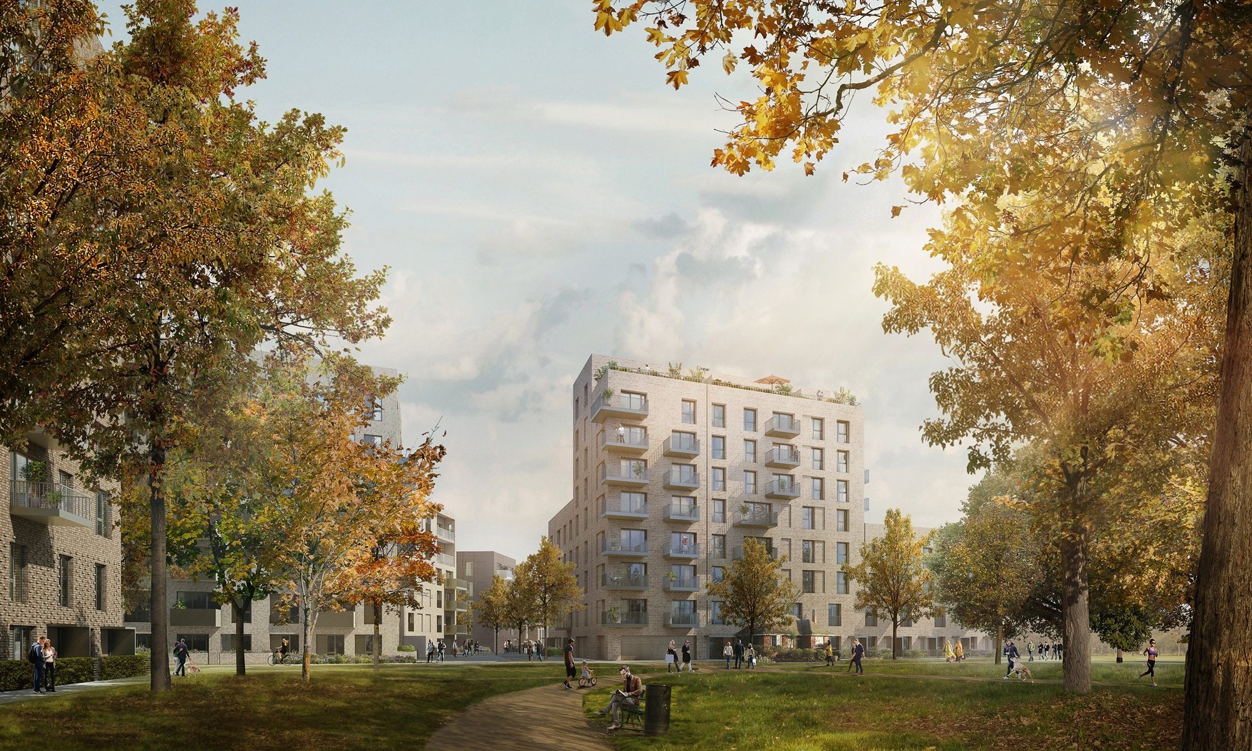
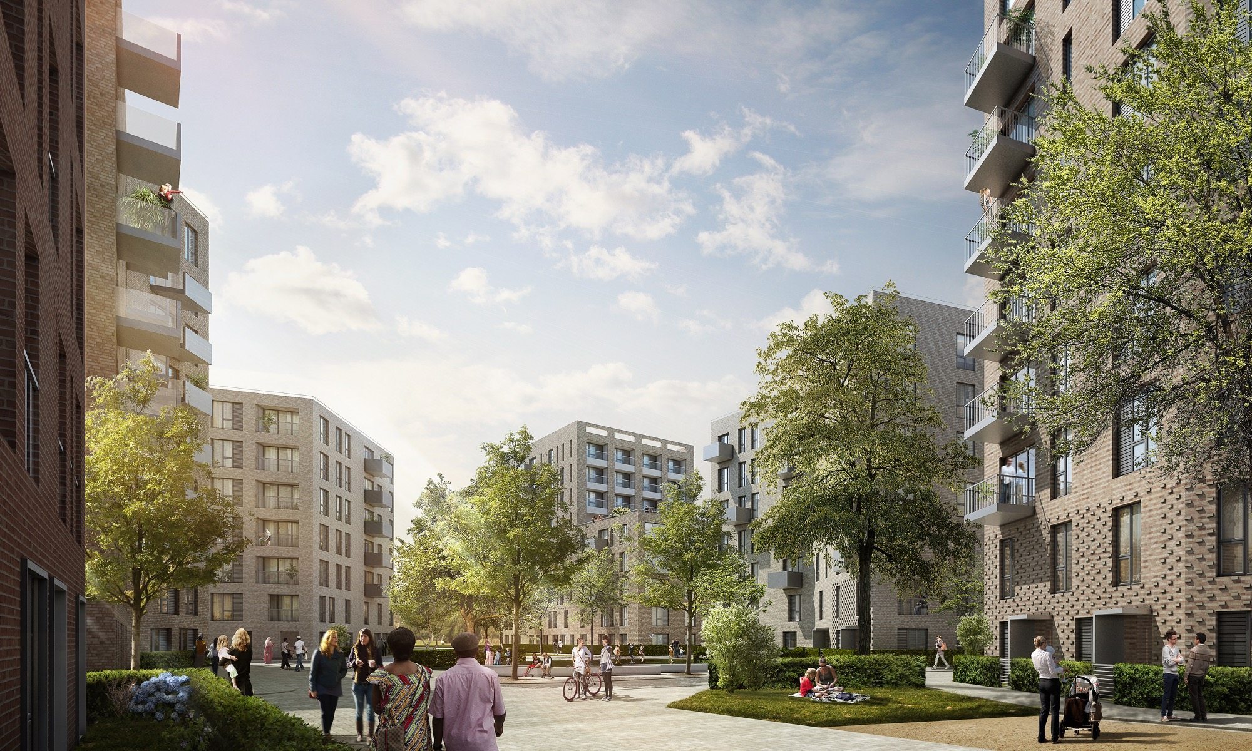
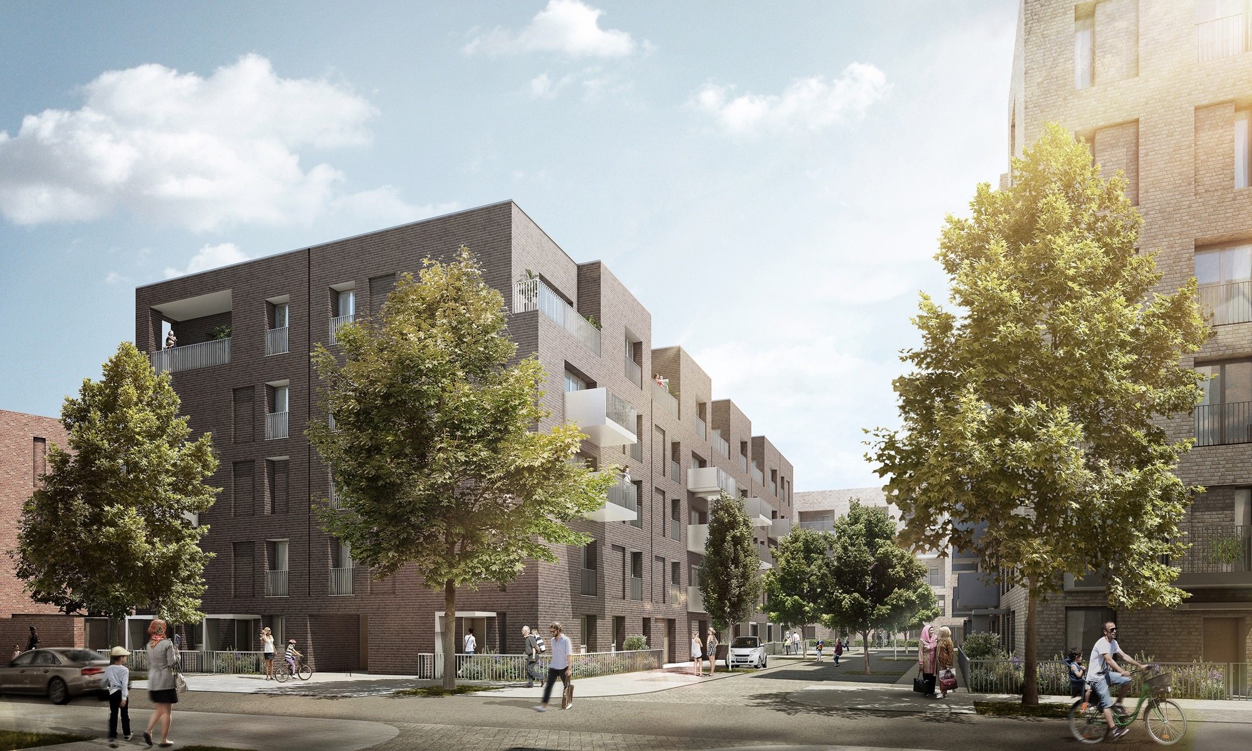
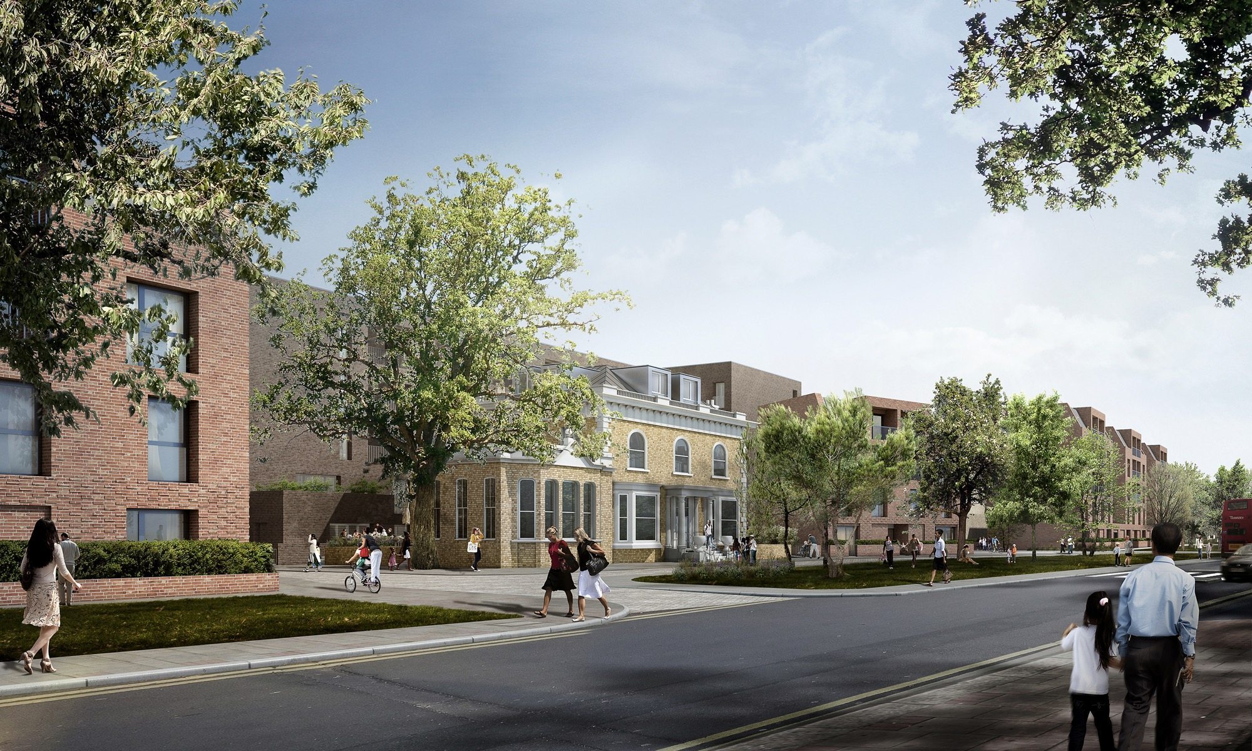
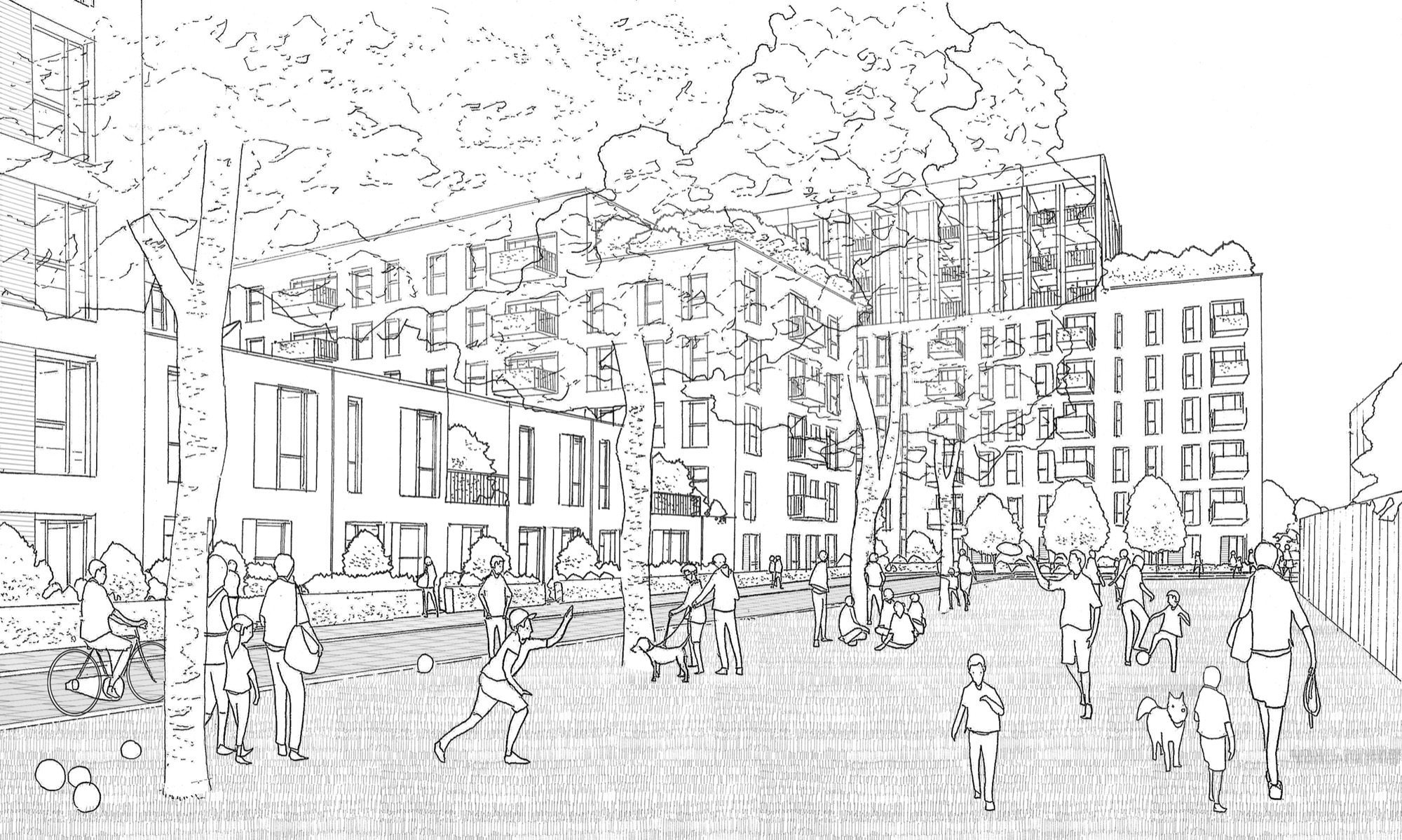
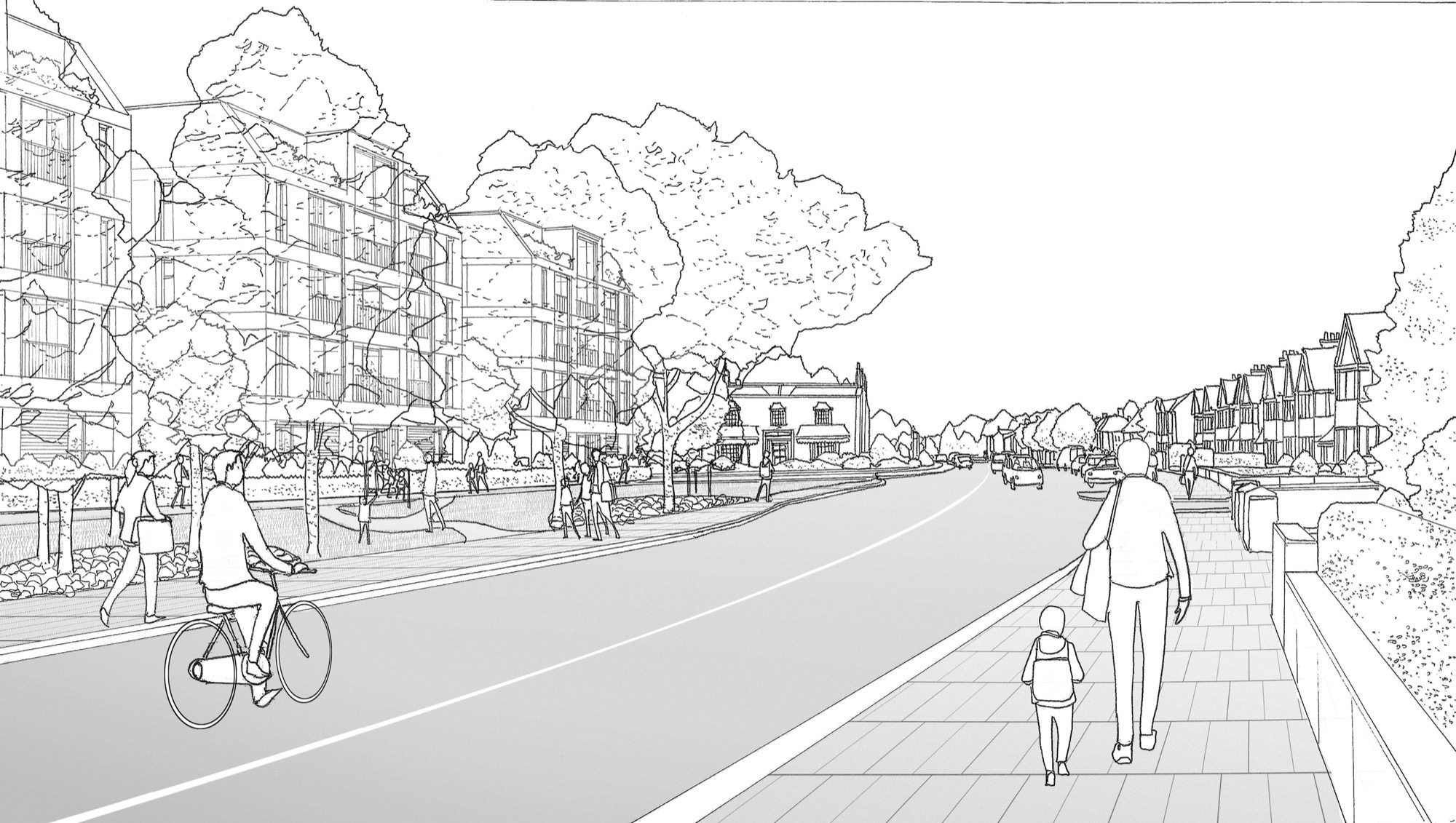
The Design Process
The hybrid planning application was submitted in December 2015 comprising an illustrative masterplan and parameter plans for the whole site with detailed proposals for phase one. Pre-application discussions were held with London Borough of Hounslow, the Greater London Authority (GLA), Transport for London (TfL), Hounslow Civic Centre staff as well as a public consultation event. Planning permission was granted with conditions in March 2016. The GLA pre-application advice strongly supported the proposed scheme in strategic planning terms noting that the masterplan was well-designed and would deliver a scheme that optimises development potential and increase housing supply in accordance with London Plan policies. The proposed 40% provision of affordable housing is supported and a section 106 mechanism was also agreed between London Borough of Hounslow and Notting Hill Housing.
 Scheme PDF Download
Scheme PDF Download

