Lake Shore
Number/street name:
Lakeshore Drive
Address line 2:
City:
Bristol
Postcode:
BS13 7TJ
Architect:
Acanthus Ferguson Mann
Architect contact number:
Developer:
Urban Splash.
Planning Authority:
Bristol City Council,
Planning Reference:
05/03992/LA
Date of Completion:
Schedule of Accommodation:
360
Tenure Mix:
Total number of homes:
Site size (hectares):
4.5
Net Density (homes per hectare):
Size of principal unit (sq m):
Smallest Unit (sq m):
Largest unit (sq m):
No of parking spaces:
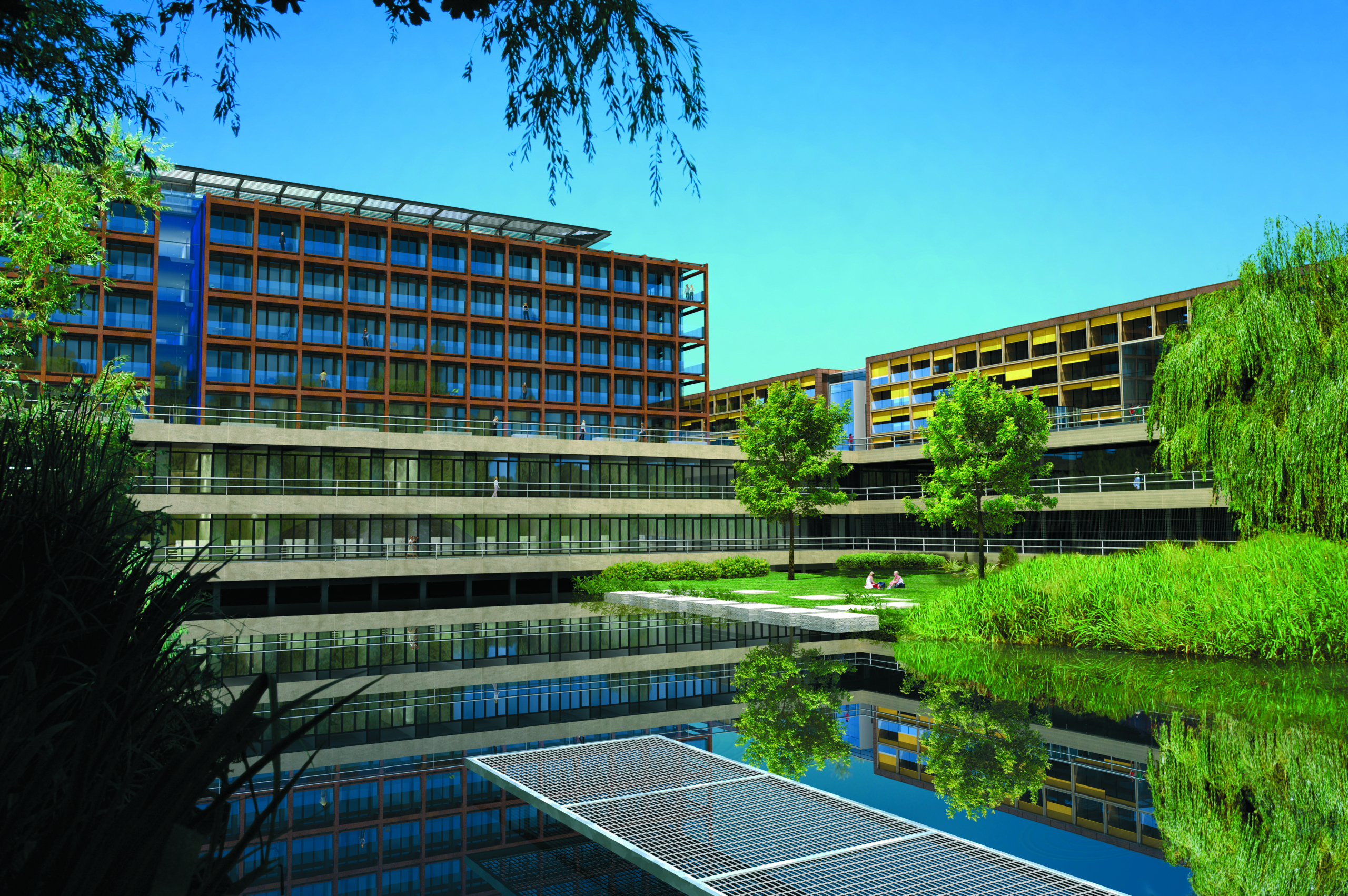
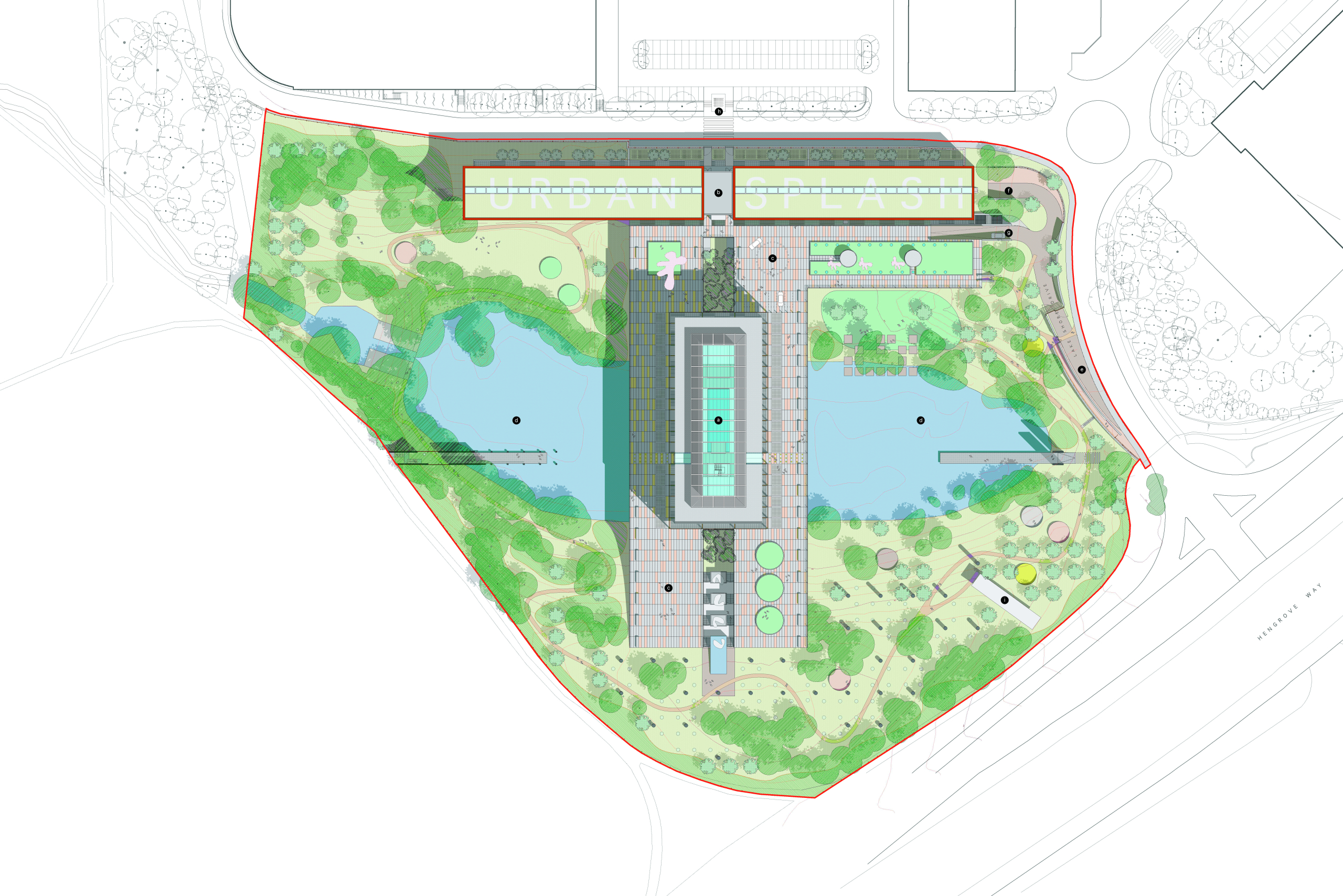
Planning History
Detailed Planning Permission was granted in July 2006 with a start on site anticipated for Summer 2007. The first apartments will be complete by early 2009.
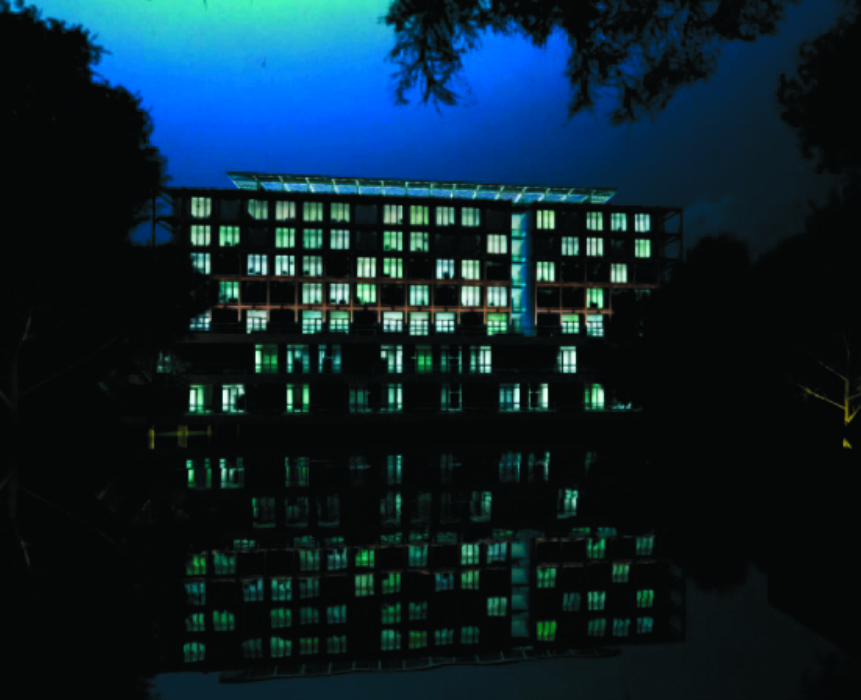
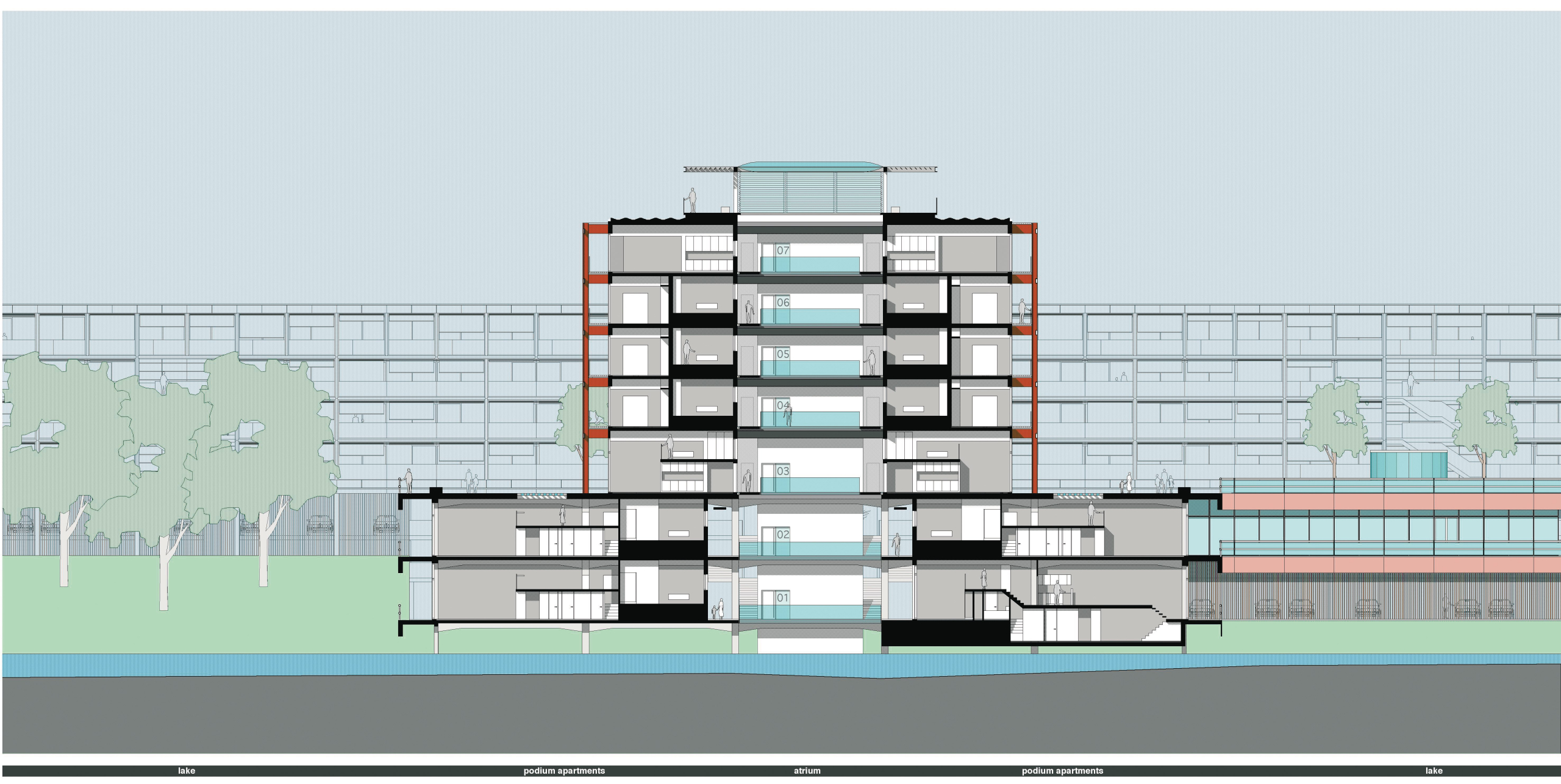

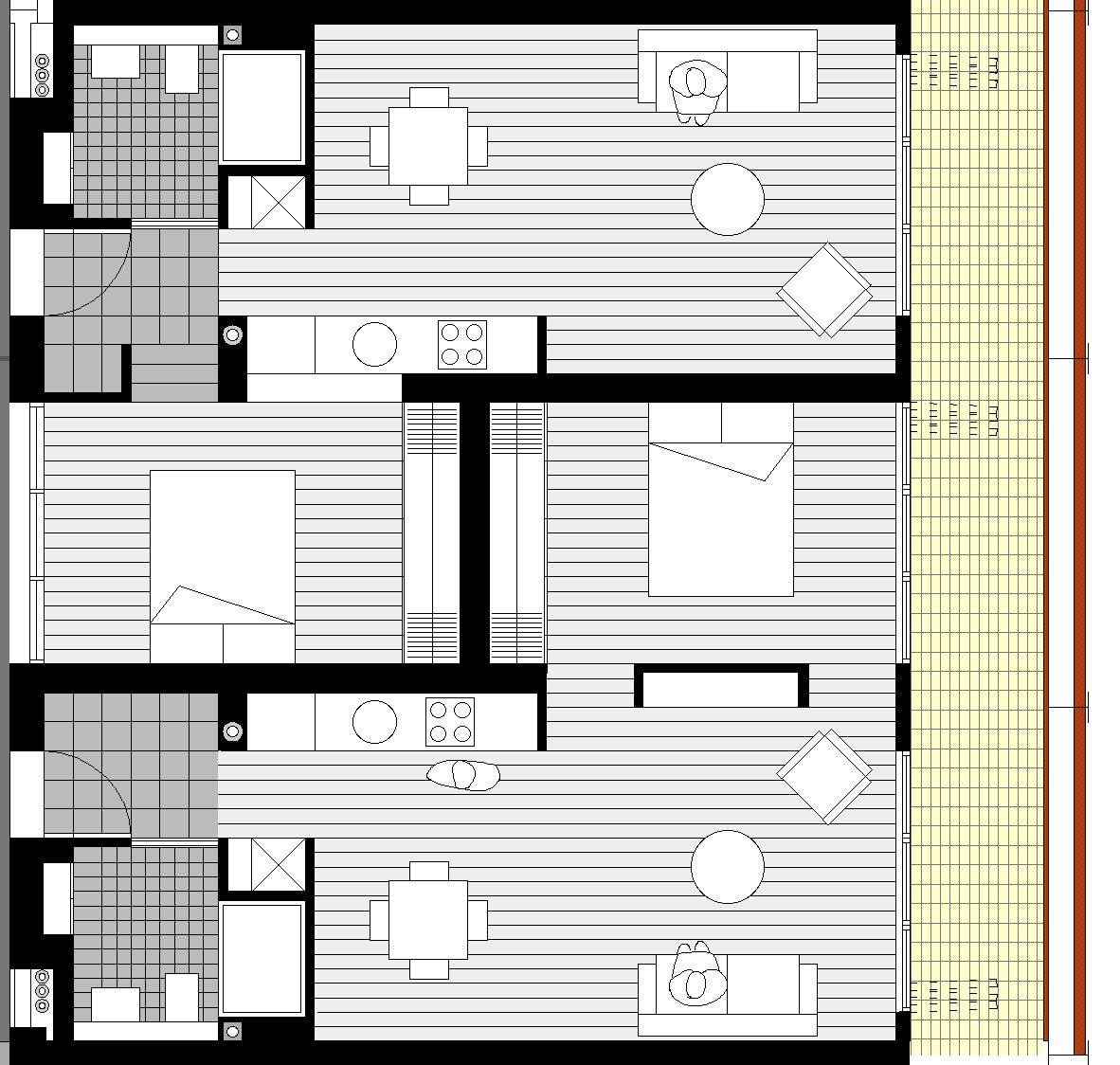
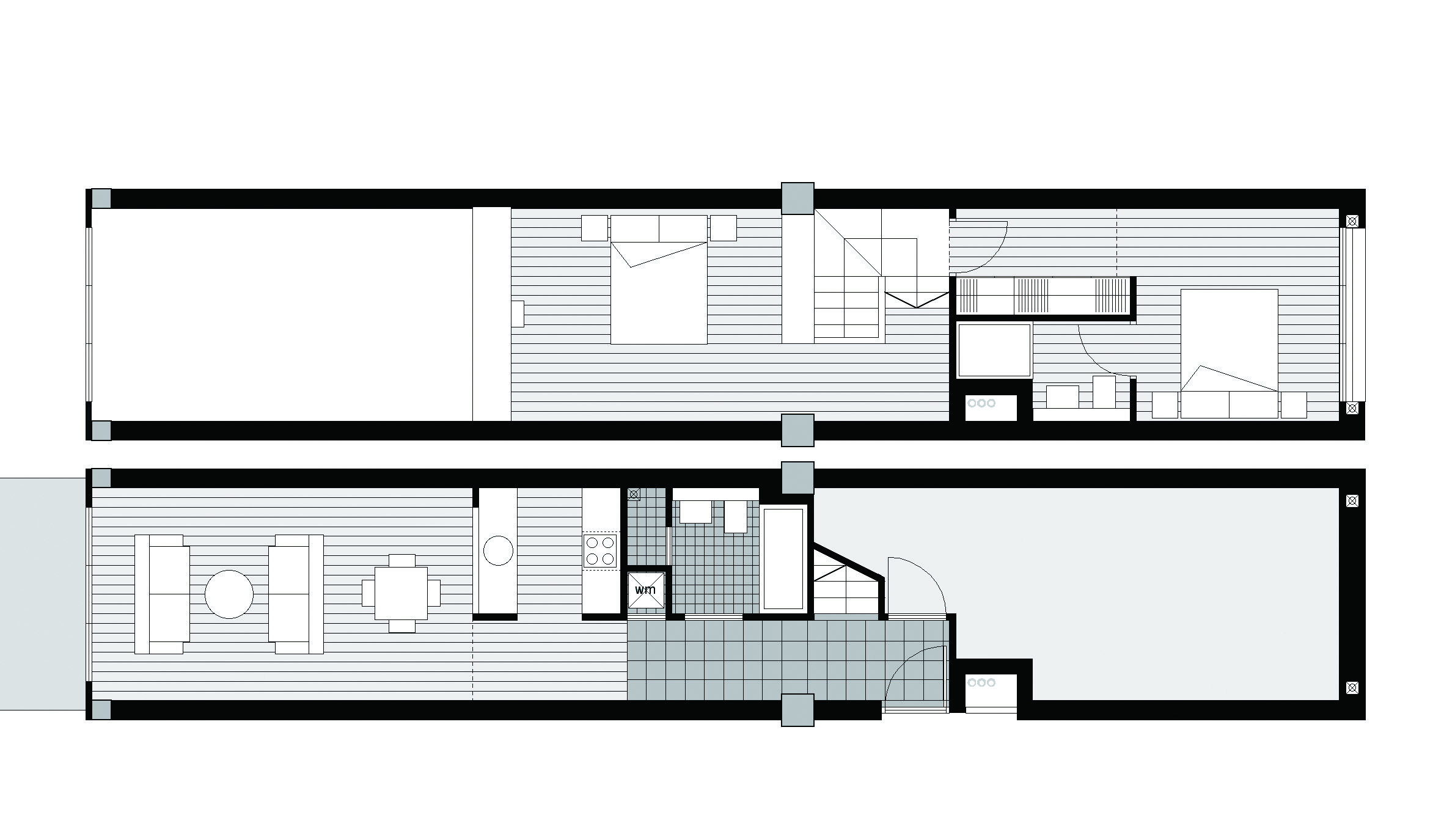

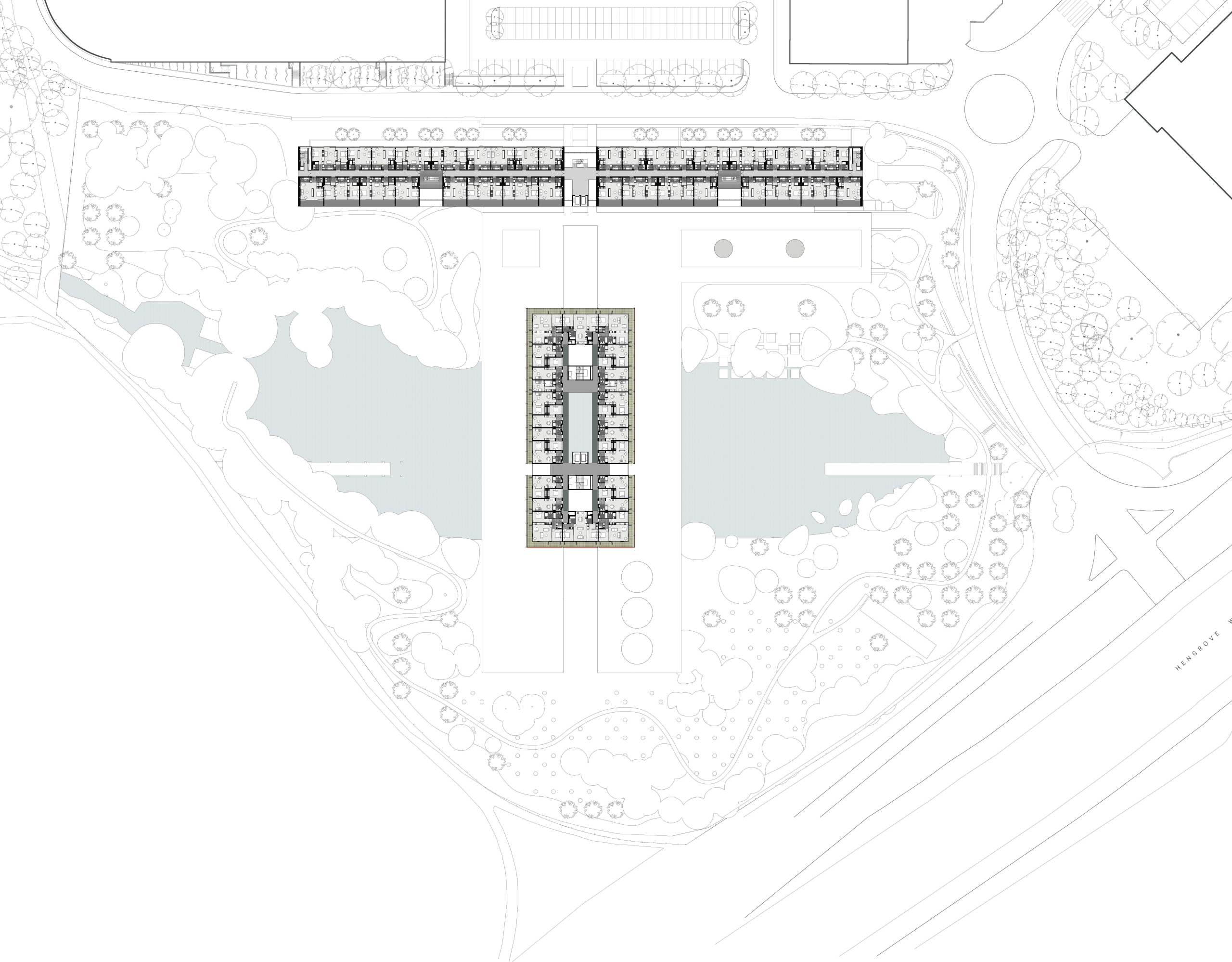

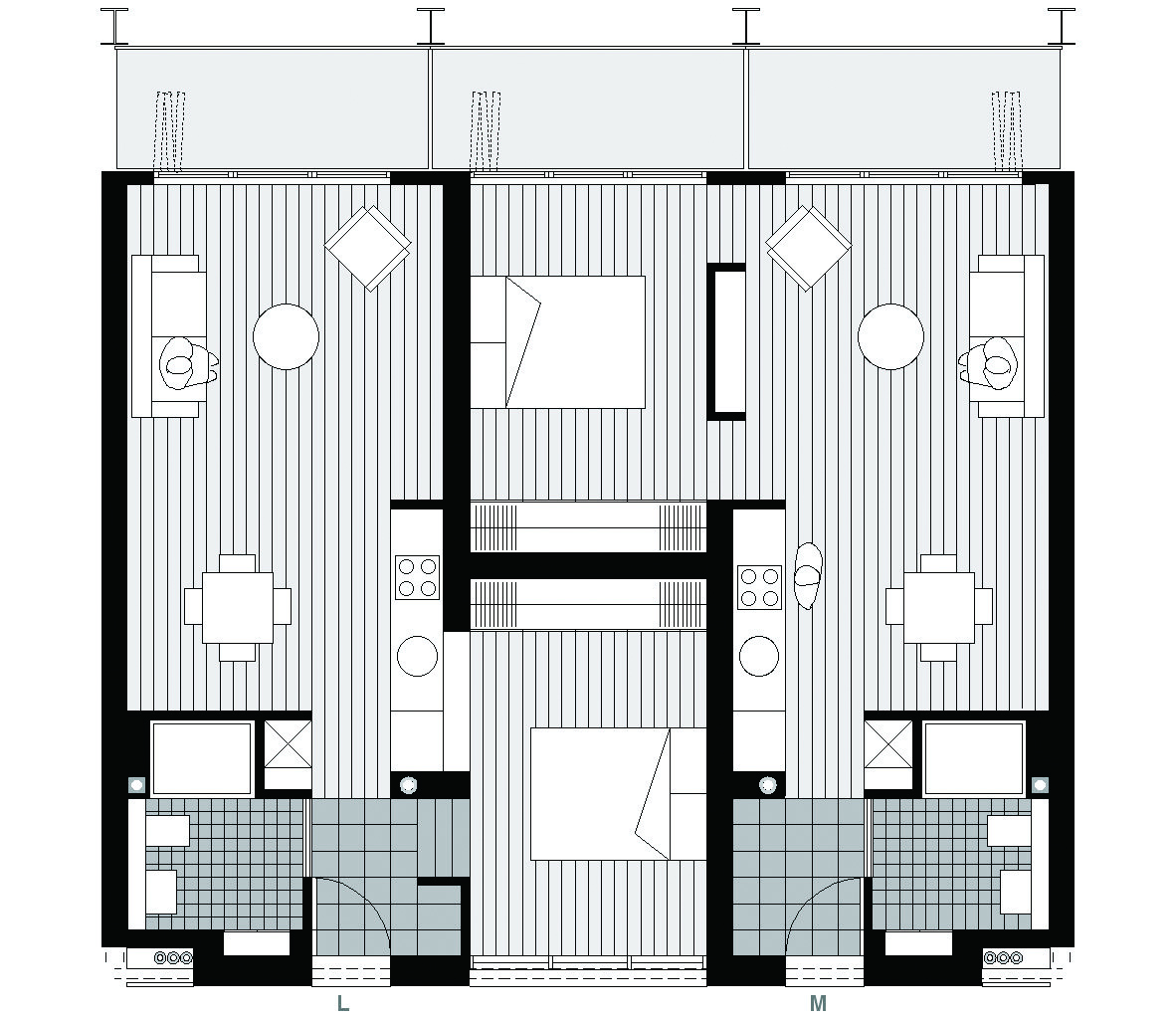
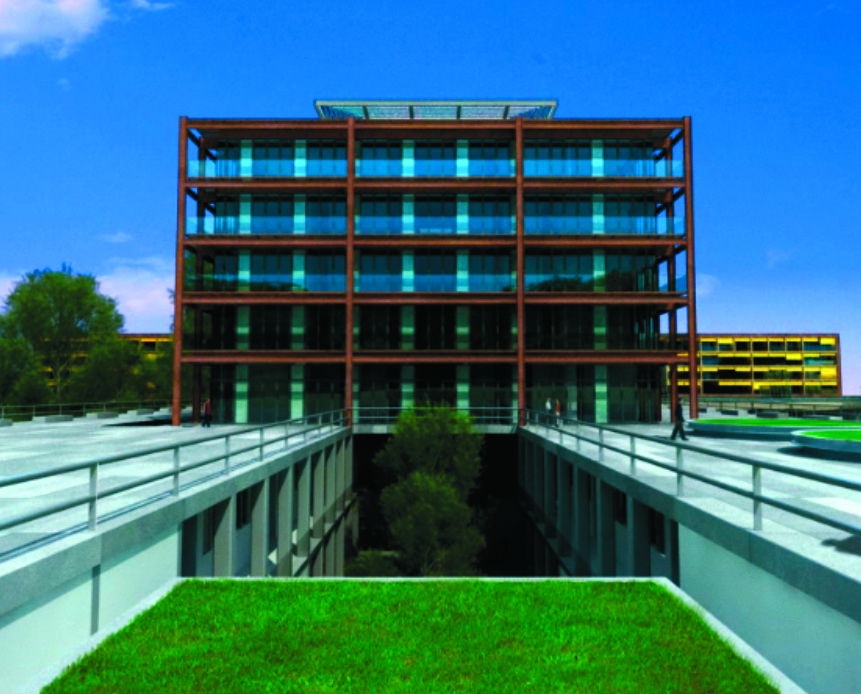
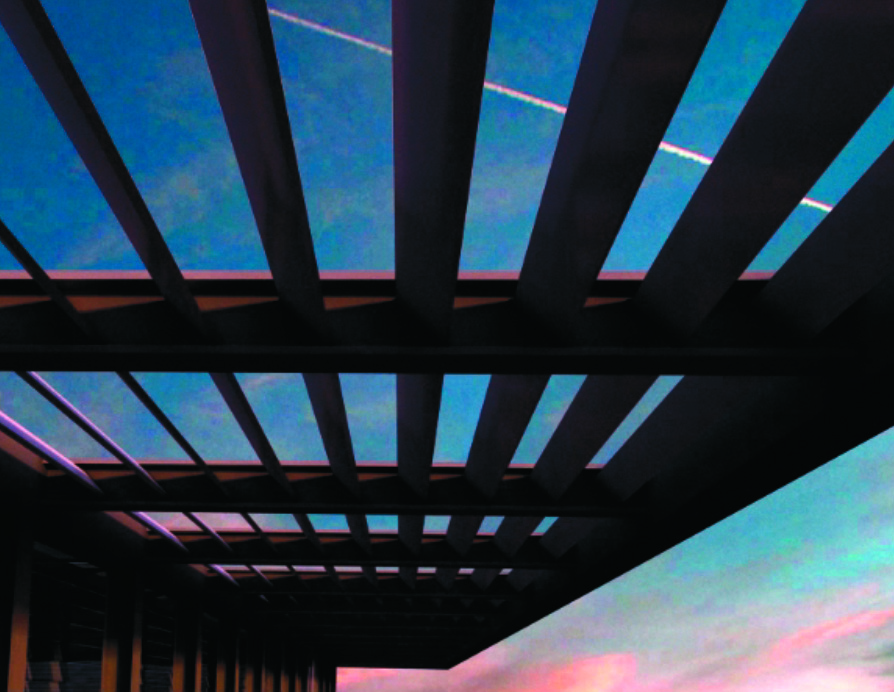
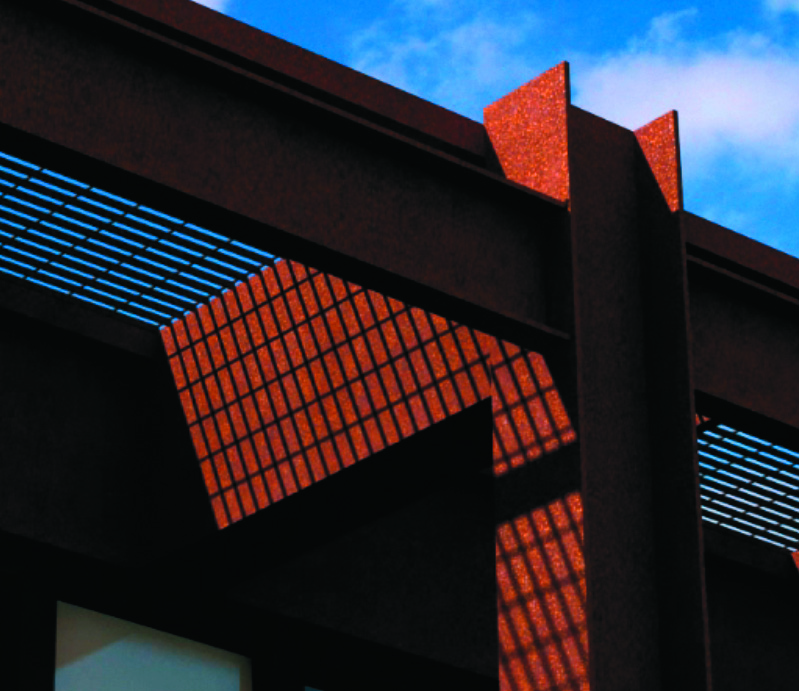
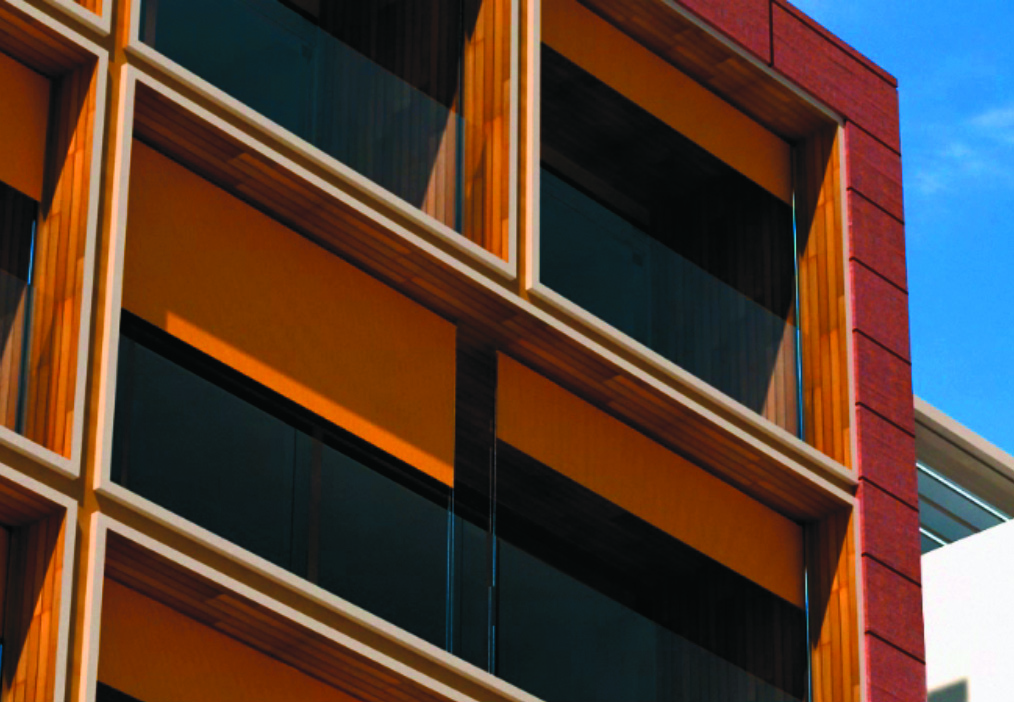
The Design Process
Context Urban Splash The Lake Shore site is approximately 4.5 hectares in area and is situated in suburban South Bristol, 3 miles from the city centre. It is currently occupied by the derelict Imperial House, once the UK Headquarters for Imperial Tobacco (then WD & HO Wills), and designed by American architects Skidmore, Owings and Merrill (SOM) with London based Yorke Rosenberg Mardell (YRM) in the early1970’s. It comprises a steel structure above a ‘podium’ of two storeys of reinforced concrete construction. Exposed structure is of Corten steel and the cladding, prior to its removal, was bronze-tinted glass with stove-painted aluminium frames. vision c d f g j h g i long section Imperial House has been vacant since 1991 when Imperial Tobacco scaled down their operation in the UK, and has since been subject to vandalism and fire resulting in its present delapidated state. The brief from Urban Splash to the design team was simple - to transform the existing site, its derelict building and overgrown landscape into a stunning example of urban living that included high quality yet affordable residential accommodation, car parking, business space and an integrated landscape strategy. There was no specific accommodation requirement, rather to adapt the building in a way that best re-used the structure and the potential for the site.
 Scheme PDF Download
Scheme PDF Download














