Laindon Town Centre
Number/street name:
Laindon Place
Address line 2:
City:
Basildon
Postcode:
SS15 5PT
Architect:
C.F. Møller|Pollard Thomas Edwards
Architect contact number:
Developer:
Swan Housing.
Planning Authority:
Basildon Council,
Planning Reference:
16/01594/FULL
Date of Completion:
09/2025
Schedule of Accommodation:
57 x 1 bed apartments, 81 x 2 bed apartments, 13 x 2 bed houses, 54 x 3 bed houses, 19 x 4 bed houses
Tenure Mix:
15% Affordable rent, 85% Market rent
Total number of homes:
Site size (hectares):
5.66
Net Density (homes per hectare):
40
Size of principal unit (sq m):
62
Smallest Unit (sq m):
42
Largest unit (sq m):
92
No of parking spaces:
310
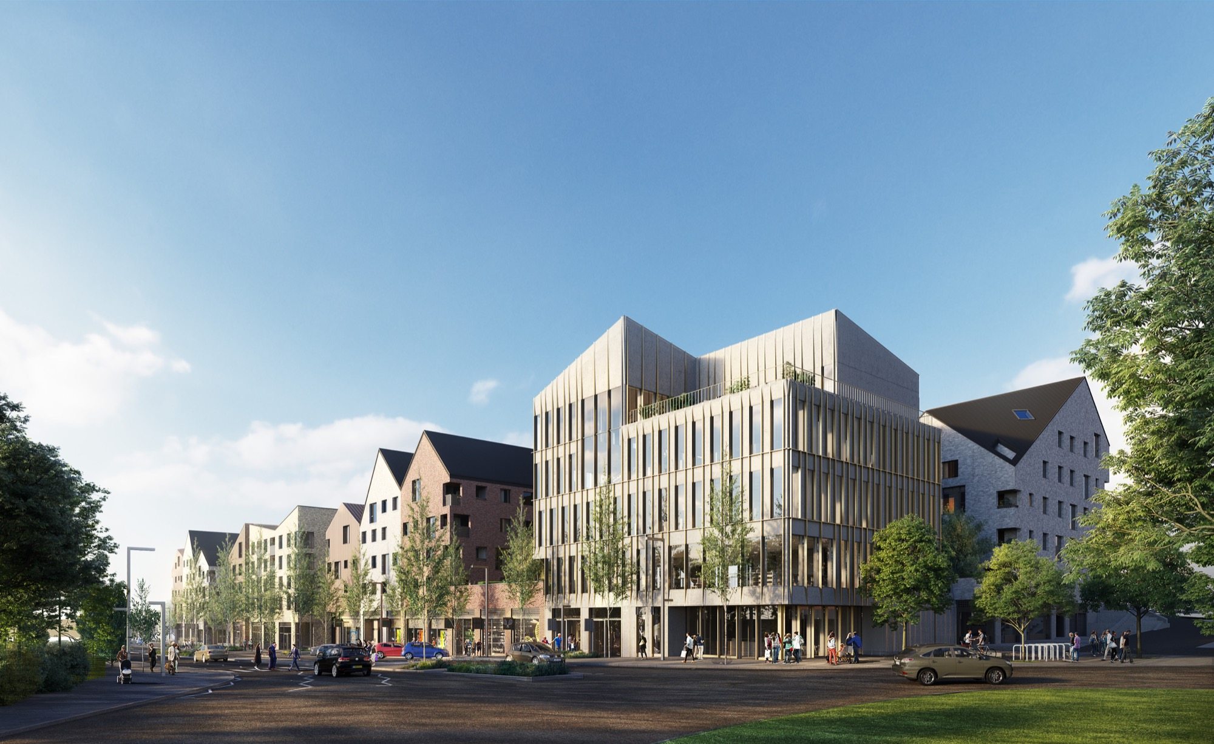
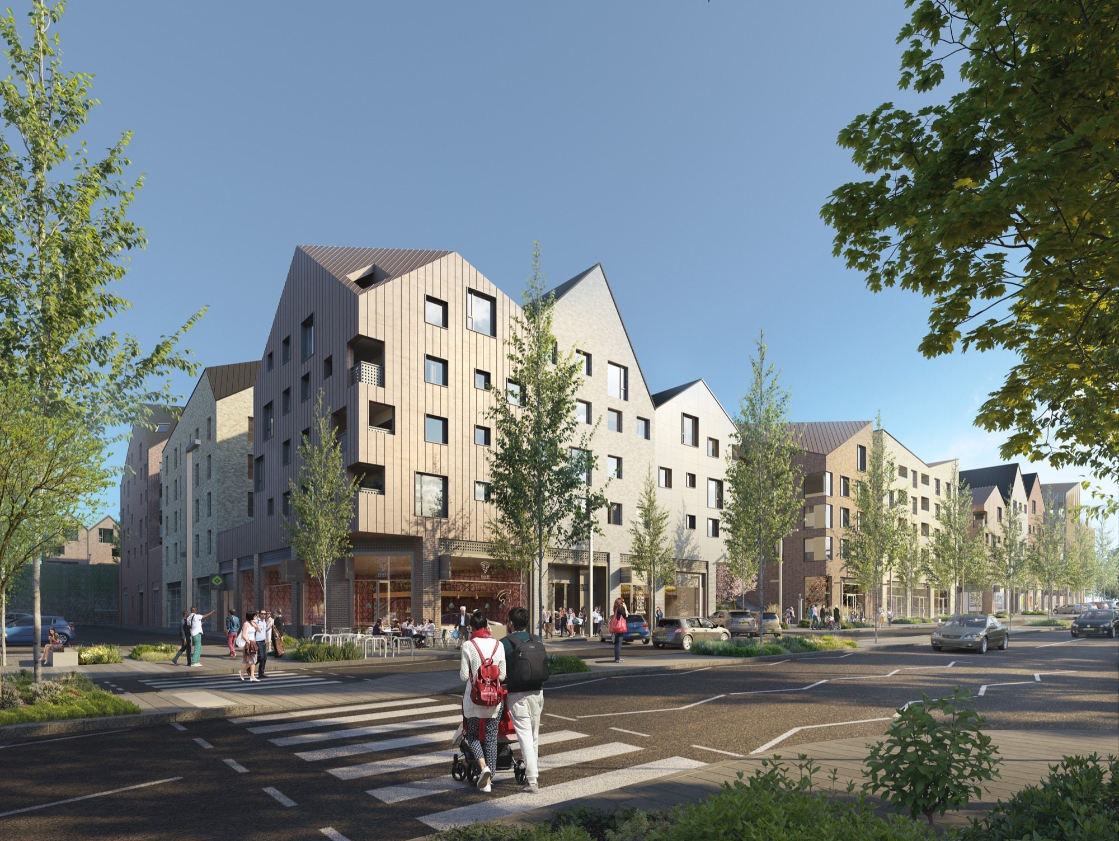
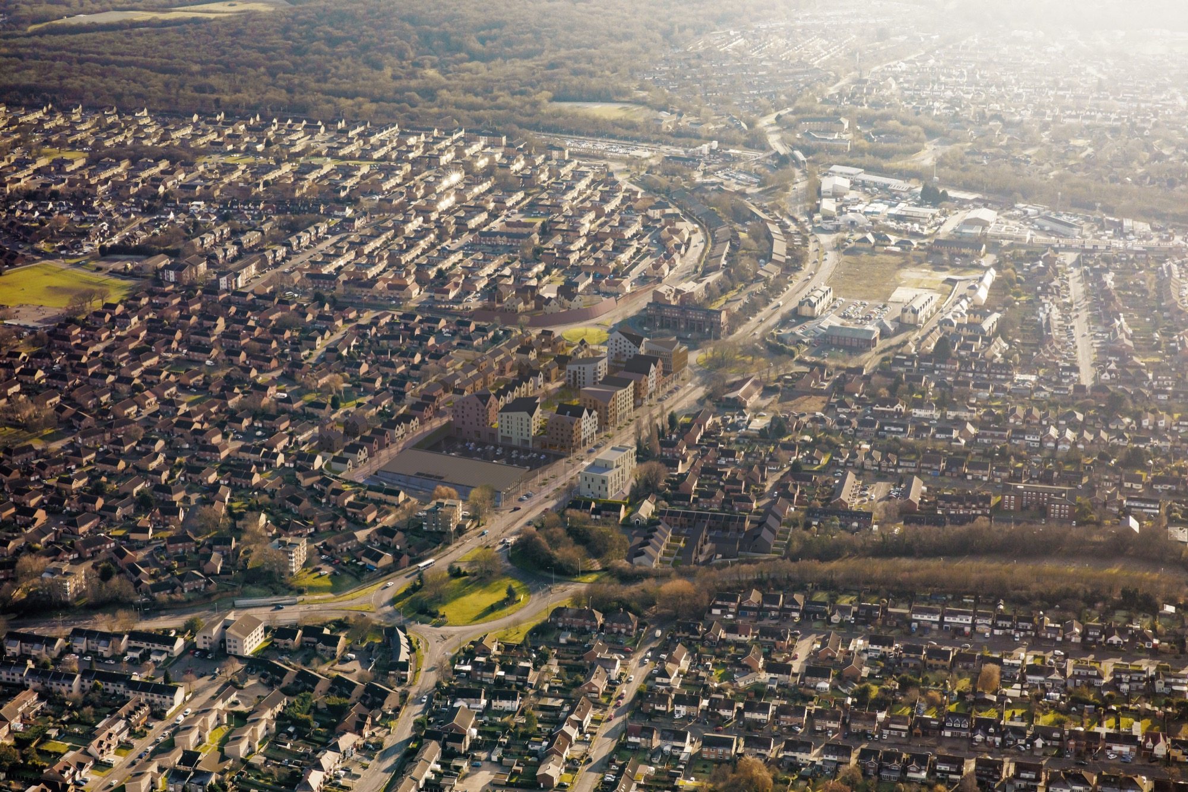
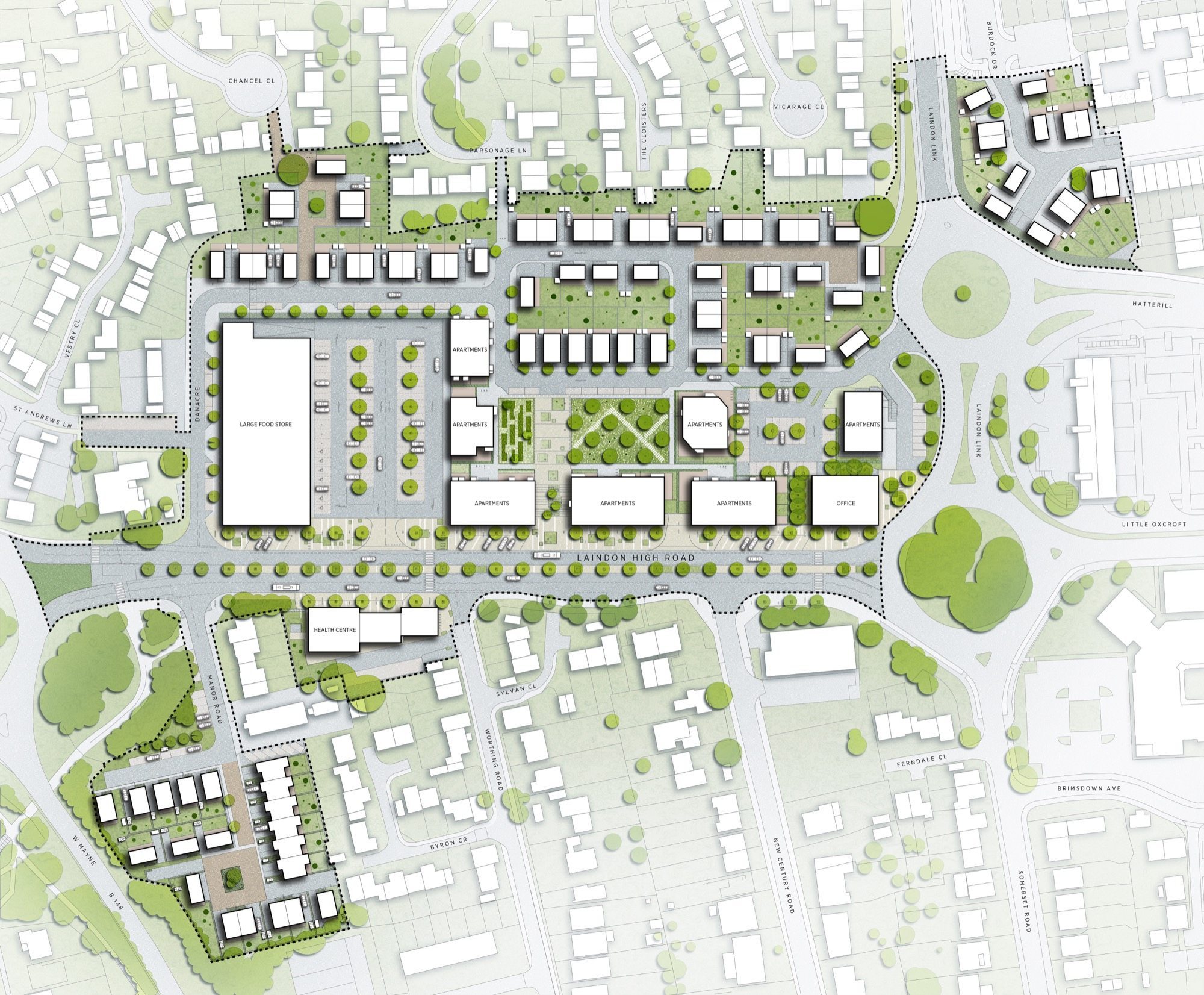
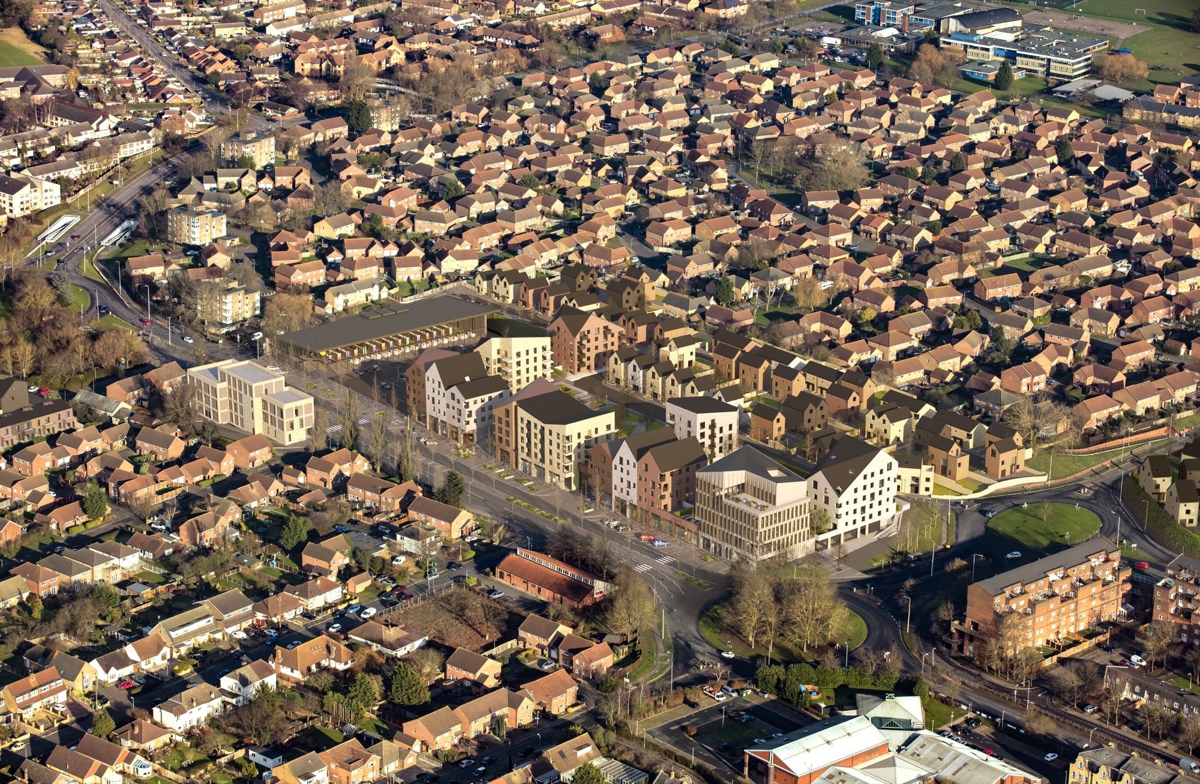
The Design Process
The proposals are intended to mark a new beginning for Laindon, which has suffered from several 'false starts' in recent decades as the existing shopping centre has fallen into severe decline. PTE and CF Møller worked in collaboration to develop the designs. Plots where shared across the development, with alternating plots identified in the High Street itself to add further richness. Extensive discussions were held with Essex Highways to allow the ‘de-engineering’ of the dual-carriageway. Following a detailed and iterative pre-application process, a planning application was submitted to Basildon Council and unanimously approved in February 2017.
 Scheme PDF Download
Scheme PDF Download




