Ladcastle Road
Number/street name:
Sun Yr Afon, Ladcastle Rd
Address line 2:
Ladcastle Road
City:
Oldham
Postcode:
OL3 undefined
Architect:
Ollier Smurthwaite Architects
Architect contact number:
1618830838
Developer:
Energon Cube Ltd.
Planning Authority:
Oldham Council
Planning Reference:
PA/344181/19
Date of Completion:
09/2025
Schedule of Accommodation:
4 x 5 bed detached houses, 1 x 4 bed detached house with separate gym/studio.
Tenure Mix:
100% Private
Total number of homes:
Site size (hectares):
0.57
Net Density (homes per hectare):
8.8
Size of principal unit (sq m):
245
Smallest Unit (sq m):
245
Largest unit (sq m):
285
No of parking spaces:
17
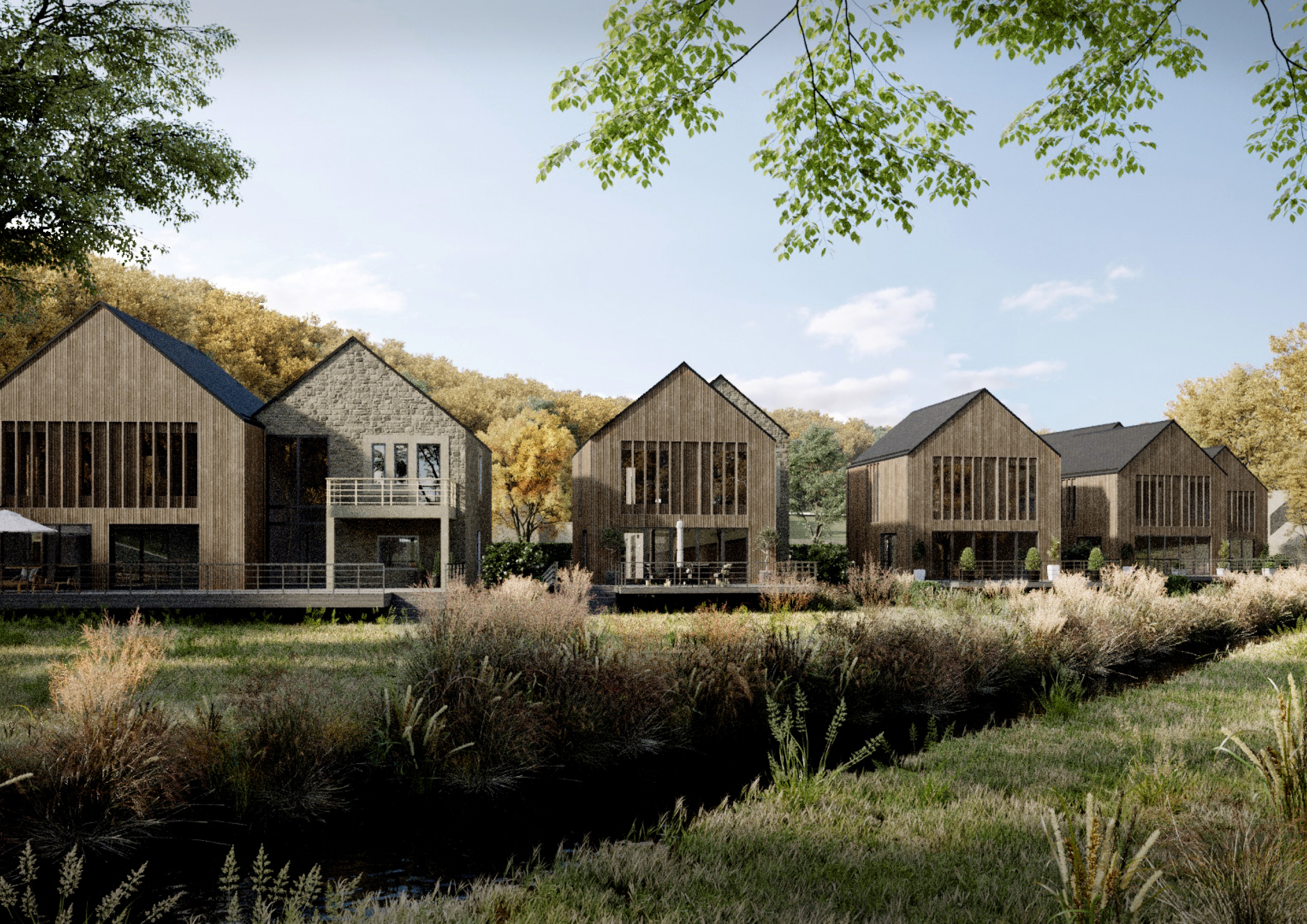
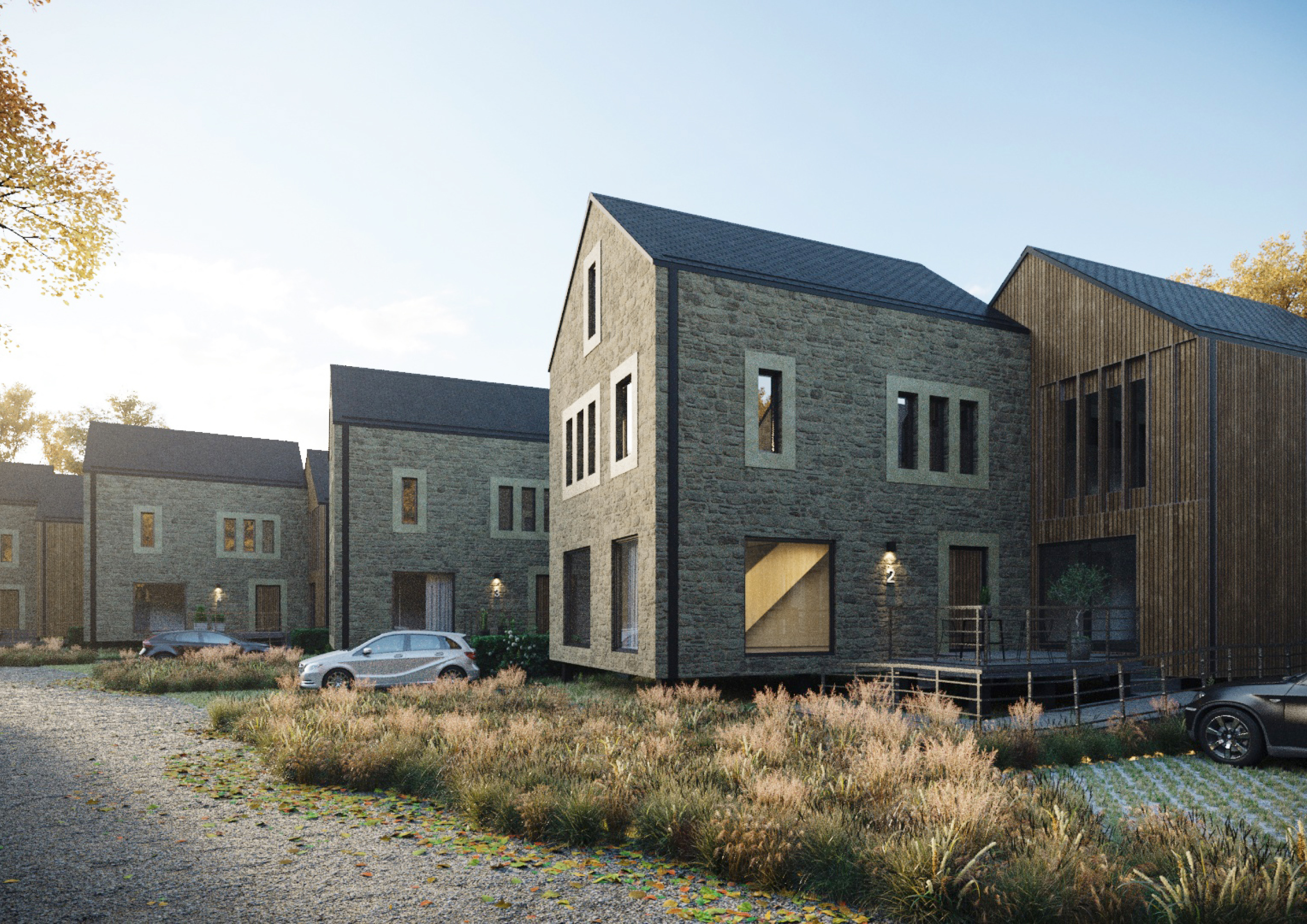
Planning History
Ollier Smurthwaite Architects submitted a Full Planning Application for the site in November 2019. There is no recorded planning history associated with the site. Historic maps show that the large riverside site remained undeveloped until the 1960’s, when a small single storey dwelling was erected. Although the house was occupied until recently, it had fallen into a state of disrepair.
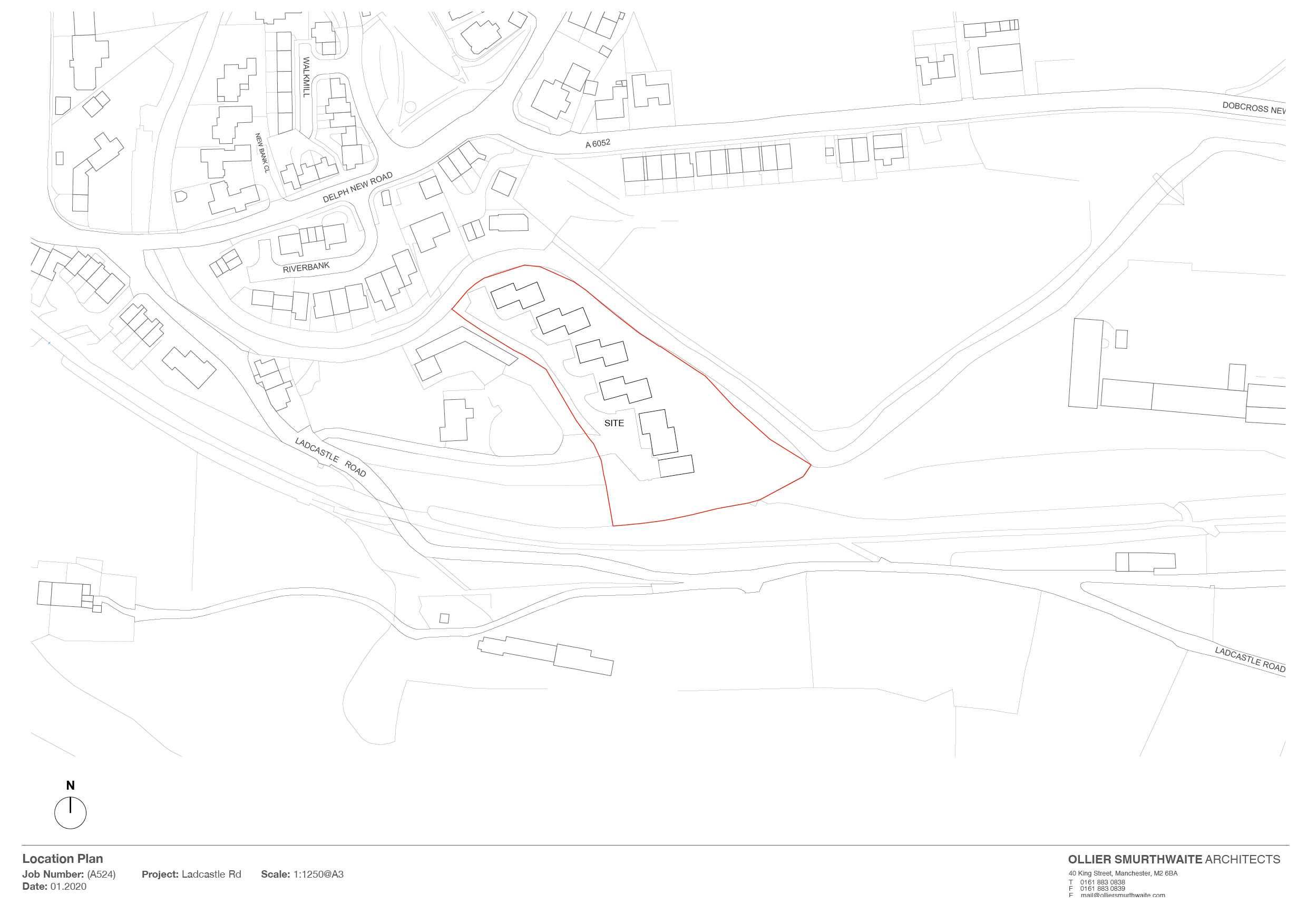
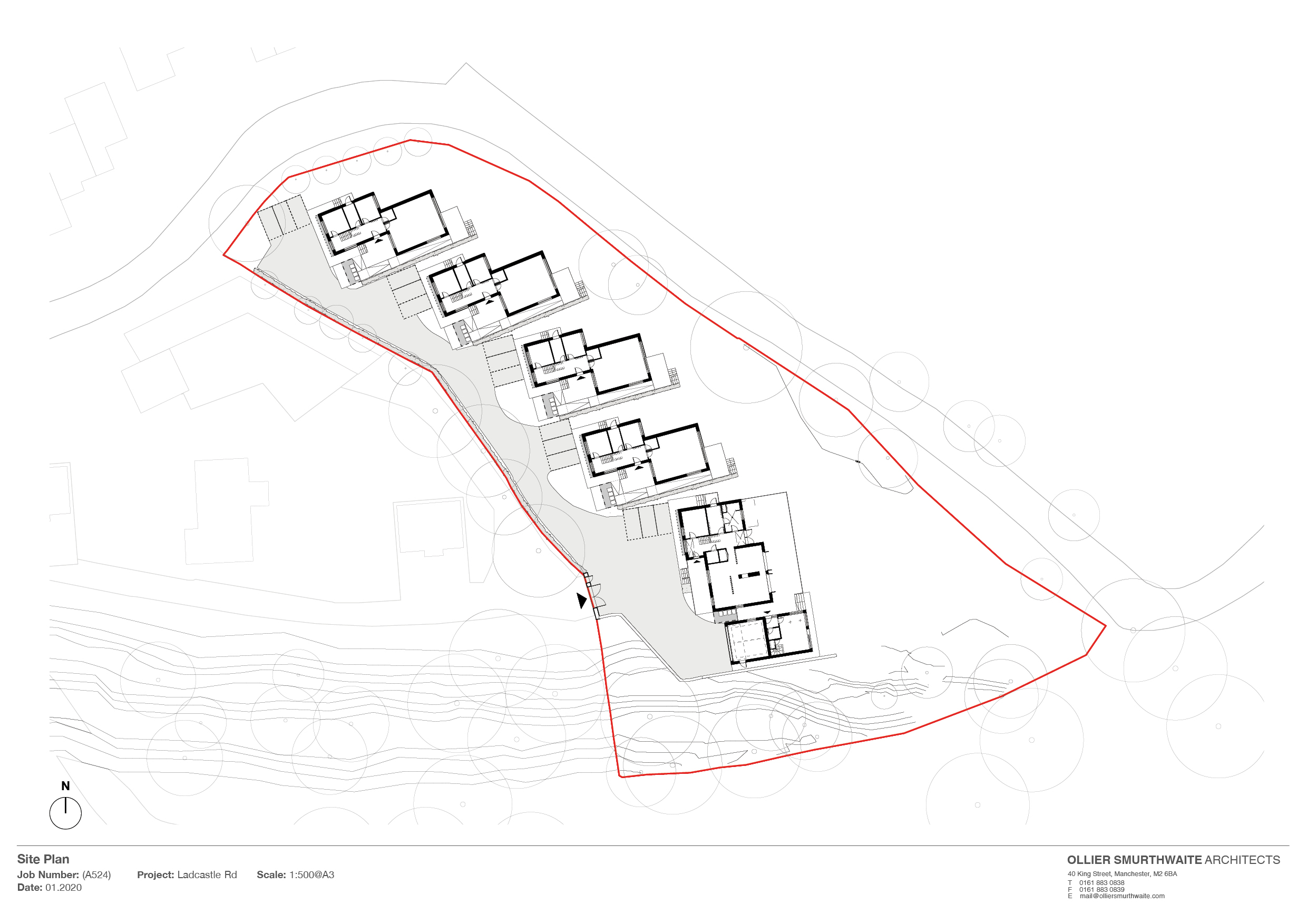
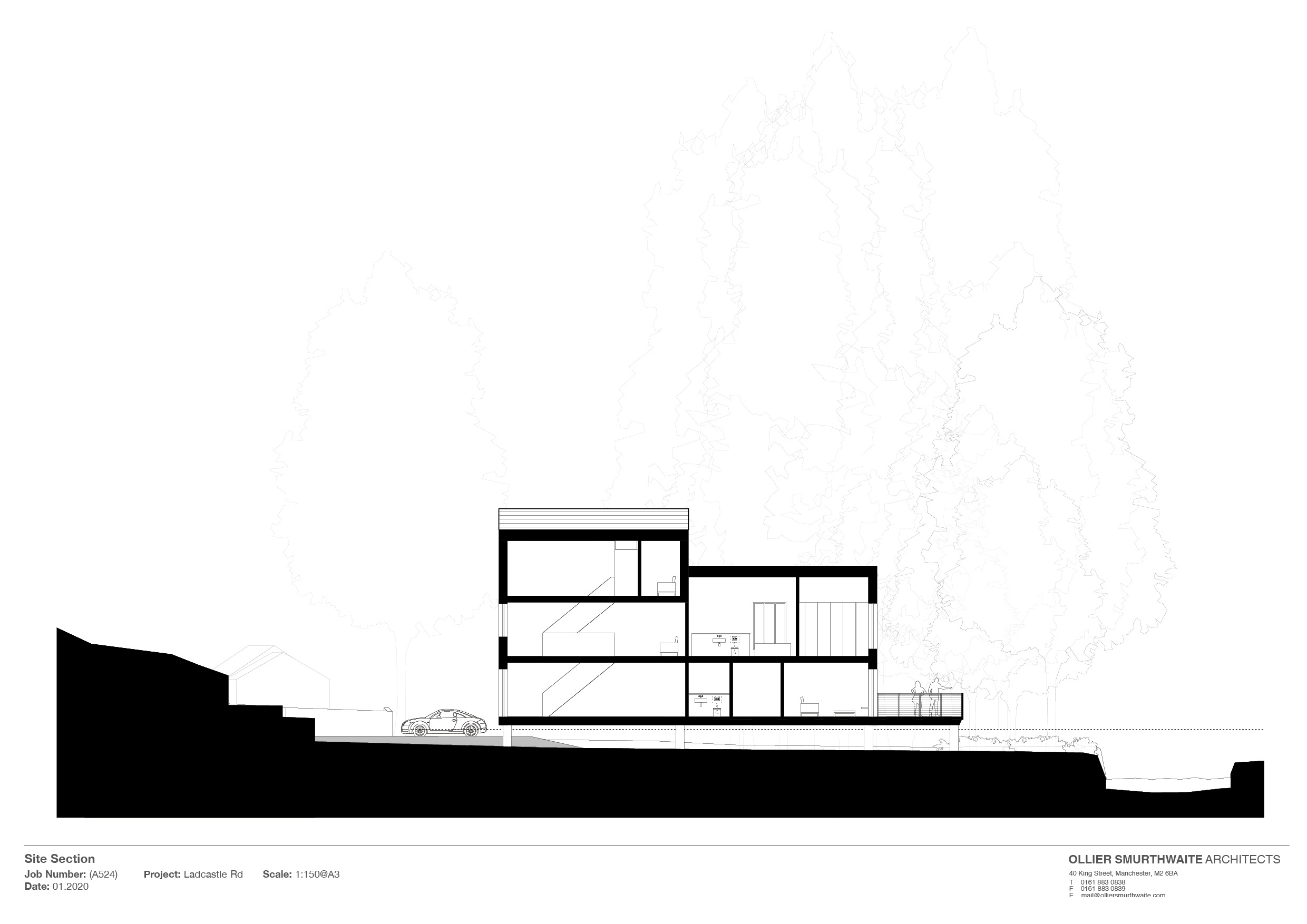
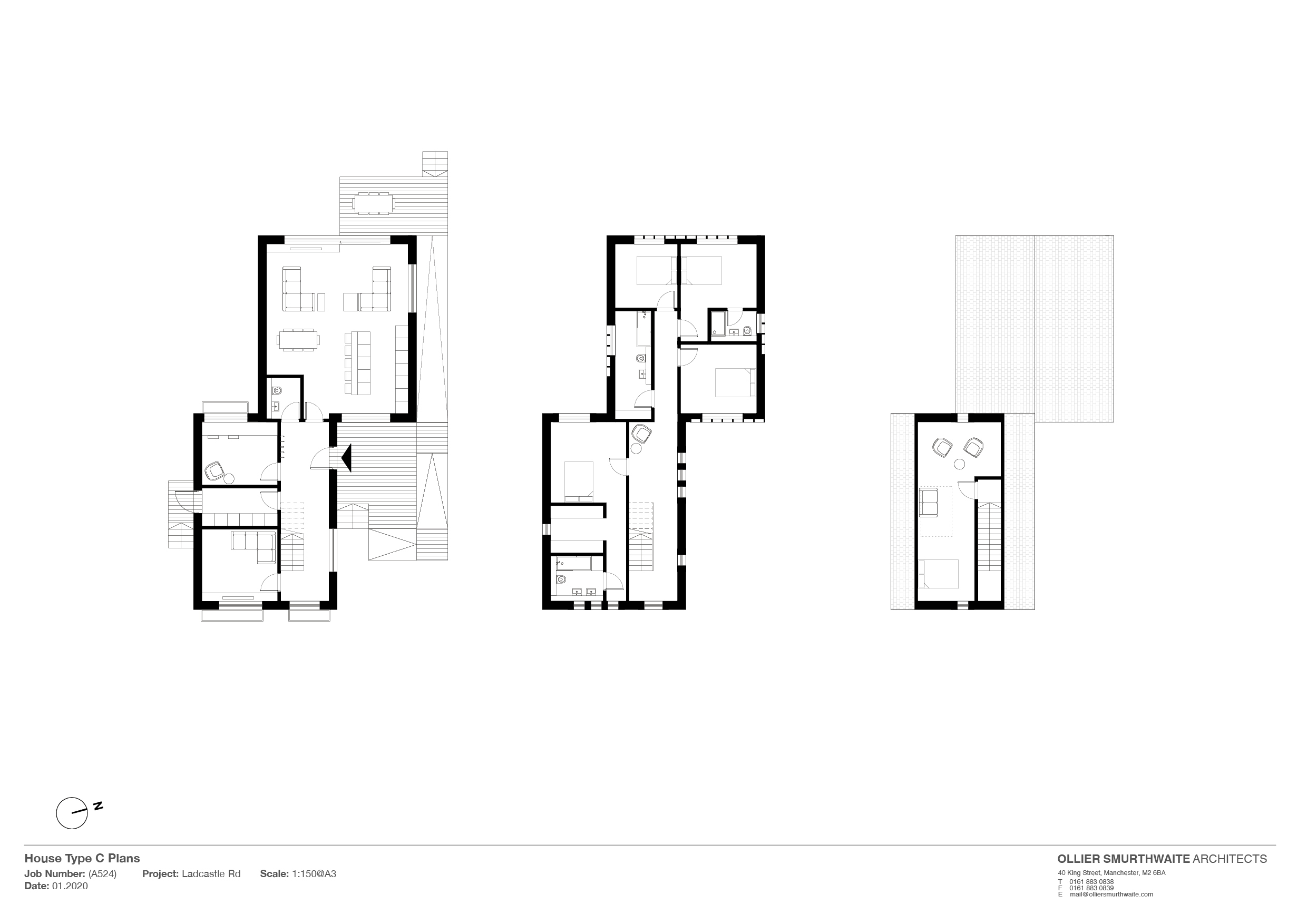
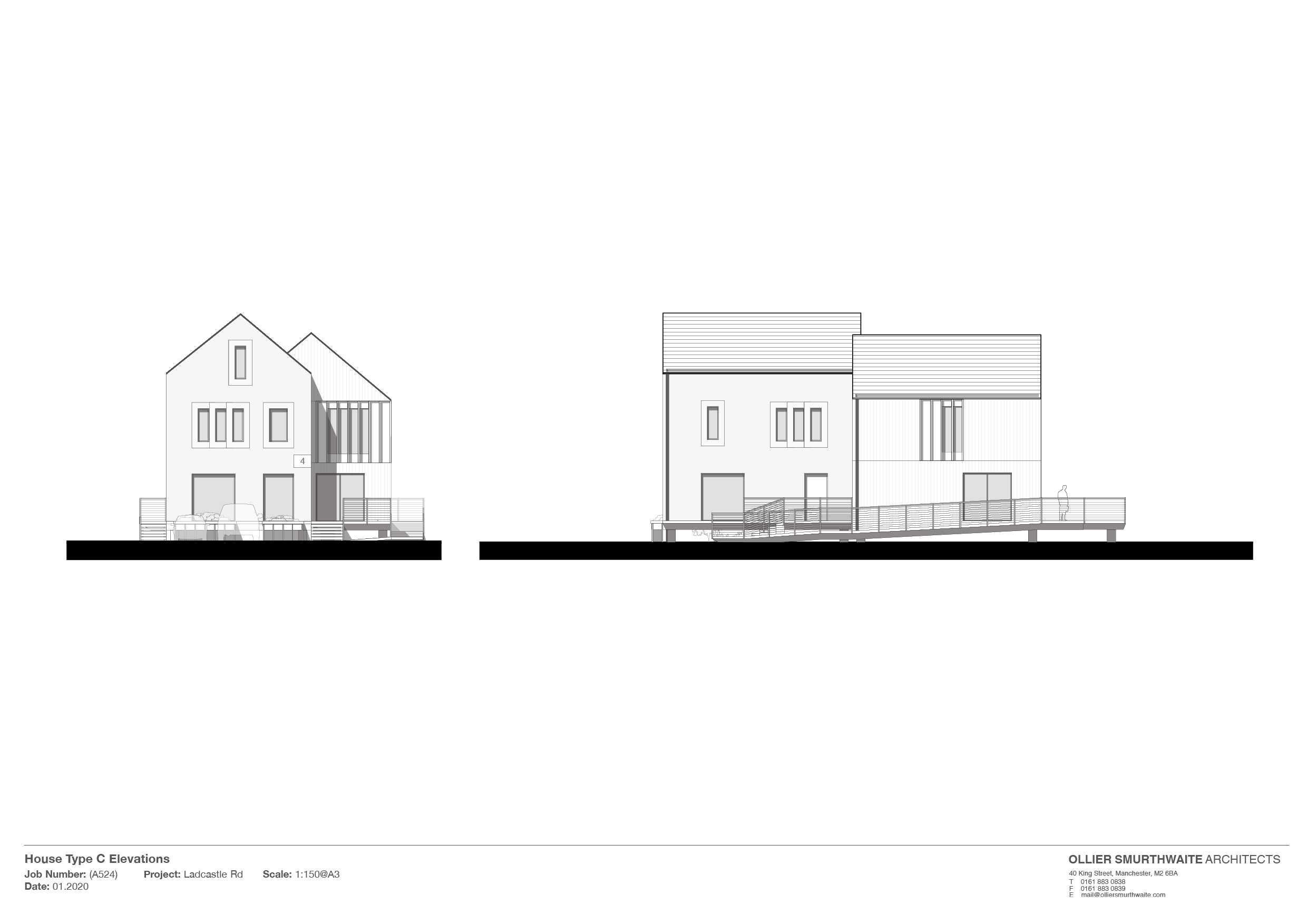
The Design Process
The aspirations of the project are to respond to the local context both visually and environmentally. Saddleworth has a rich and distinctive architectural history, the site’s unique setting, with the proximity of the woodland and River Tame, within the flood plain, and outside nearby Conservation Areas provides an opportunity to respond with an exemplar design. The houses are designed around Passivhaus standards - super-insulated and utilising renewable and passive technologies, along with dealing with the threat of severe flooding.
Acknowledging the changing topography of the area, and historic development patterns, each house is staggered and stepped between two typical gable ended forms. The two volumes, with stone and timber cladding help to express the ideas of contextual and environmental design. The taller, more dominant, stone clad element responds to the Uppermill architectural identity and is orientated to the streetscape. Whereas the timber clad element to the rear, reflects the eco-credential of the design while also referencing the weavers windows and punched openings typical of the area. The frontages of the properties respond to the historical vernacular of the area. The rear of the properties responds to the natural landscape of the site.
Responding to the likelihood of flooding on the site, both volumes are raised on stilts with ramped level access provided for all dwellings. Utilising a minimal footprint allows for the free-flow of flood water across the site, beneath the houses. Flood mitigation is further helped with a landscape stagey which aims to embrace the existing flora and fauna, leaving riverside planting as undisturbed as possible.
Key Features
As climate events such as flooding increase in frequency and severity, a considered approach to building flood resilient houses is a necessity. The design was developed with detailed environmental analysis and input from the Environment Agency. Allowing the free-flow of flood water over the site is the preferred method to help ease strain on flood defences elsewhere.
Continuing the environmental design ambitions, technical additions to the houses include incorporating MVHR, photovoltaic panels, ground source heat pumps and rainwater harvesting with the ambition of being a self-sufficient, off-grid development.
 Scheme PDF Download
Scheme PDF Download






