Knoll House
Number/street name:
Ingram Crescent West
Address line 2:
City:
Brighton and Hove
Postcode:
BN3 5NX
Architect:
PRP
Architect contact number:
02083393606
Developer:
Brighton and Hove City Council.
Planning Authority:
Brighton and Hove City Council
Planning consultant:
Andy Black Consulting
Planning Reference:
BH2023/00912
Date of Completion:
02/2026
Schedule of Accommodation:
2 x 1 Bedroom Apartments (Bariatric); 1 x 2 Bedroom Apartment; 25 x 1 Bedroom Apartments
Tenure Mix:
100% Affordable rent
Total number of homes:
28
Site size (hectares):
0.25
Net Density (homes per hectare):
112
Size of principal unit (sq m):
60.7
Smallest Unit (sq m):
60.7
Largest unit (sq m):
73.8
No of parking spaces:
7
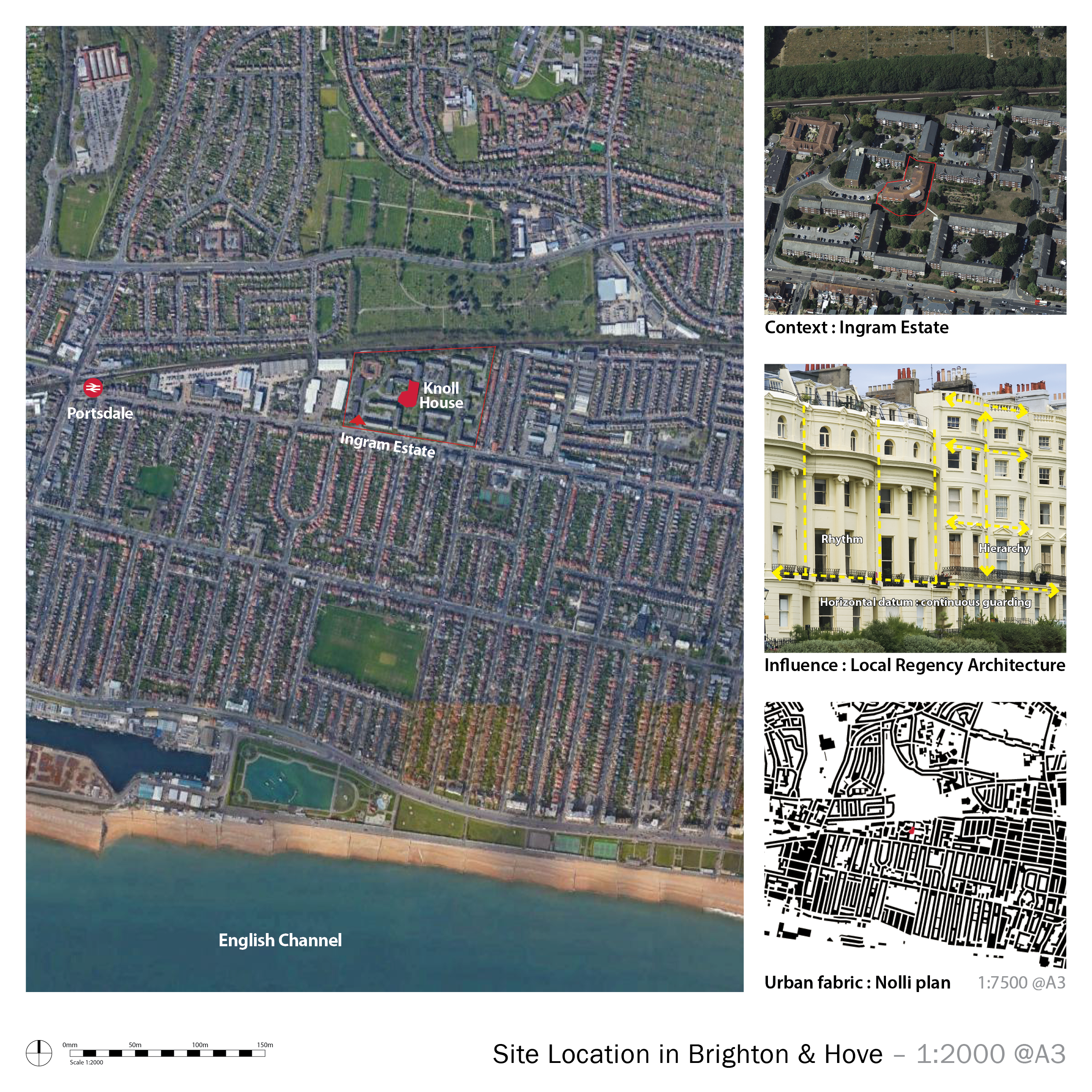
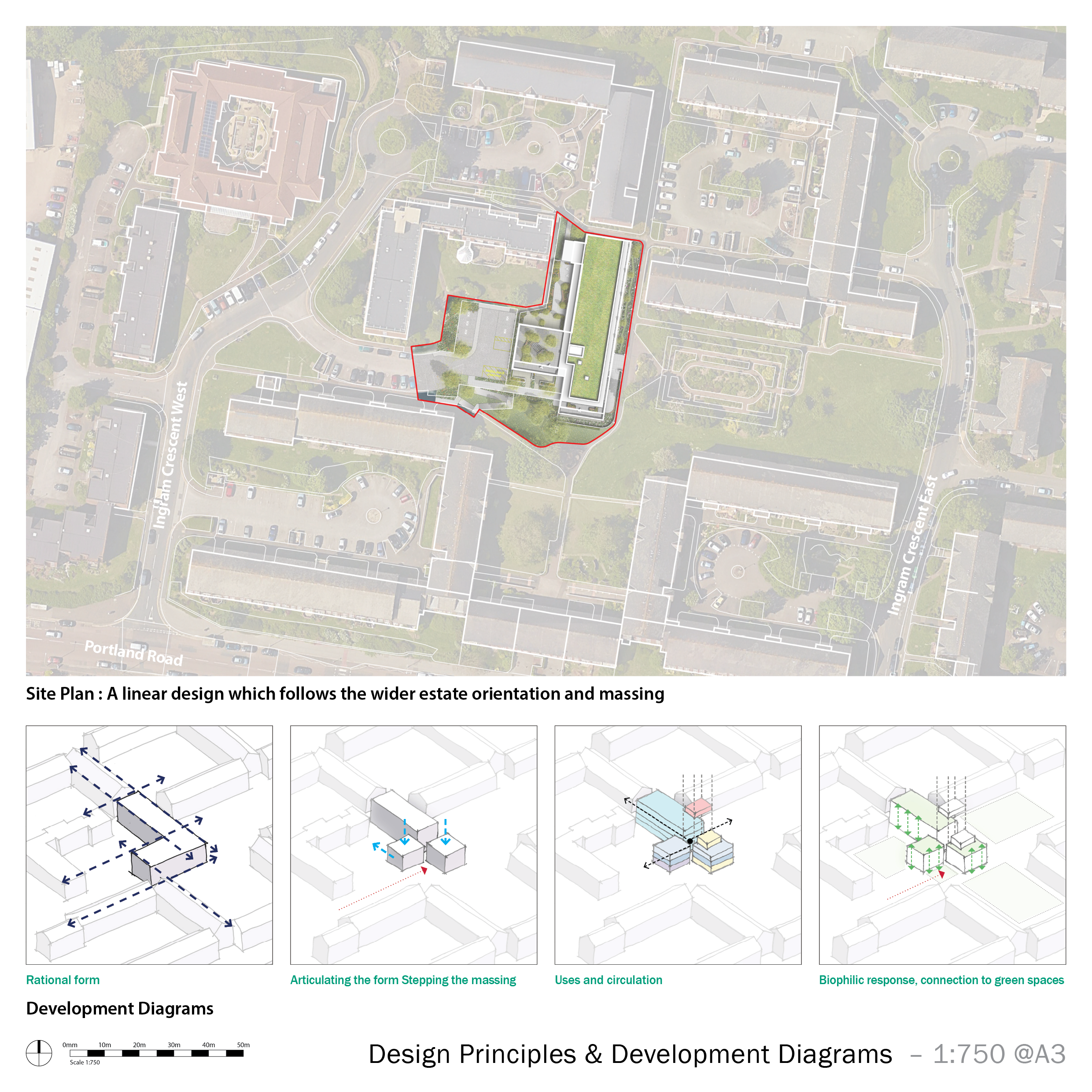
Planning History
Full planning permission was granted in October 2023 (Ref: BH2023/00912) having received a unanimous approval at the Planning Committee in July. The application followed a rigorous process of community, stakeholder and local authority engagement to redevelop part of the Ingram Housing Estate for Brighton and Hove City Council. The design for Knoll House provides much needed affordable supported housing for people with physical disabilities and acquired brain injuries. All the dwellings will deliver wheelchair accessible independent housing.
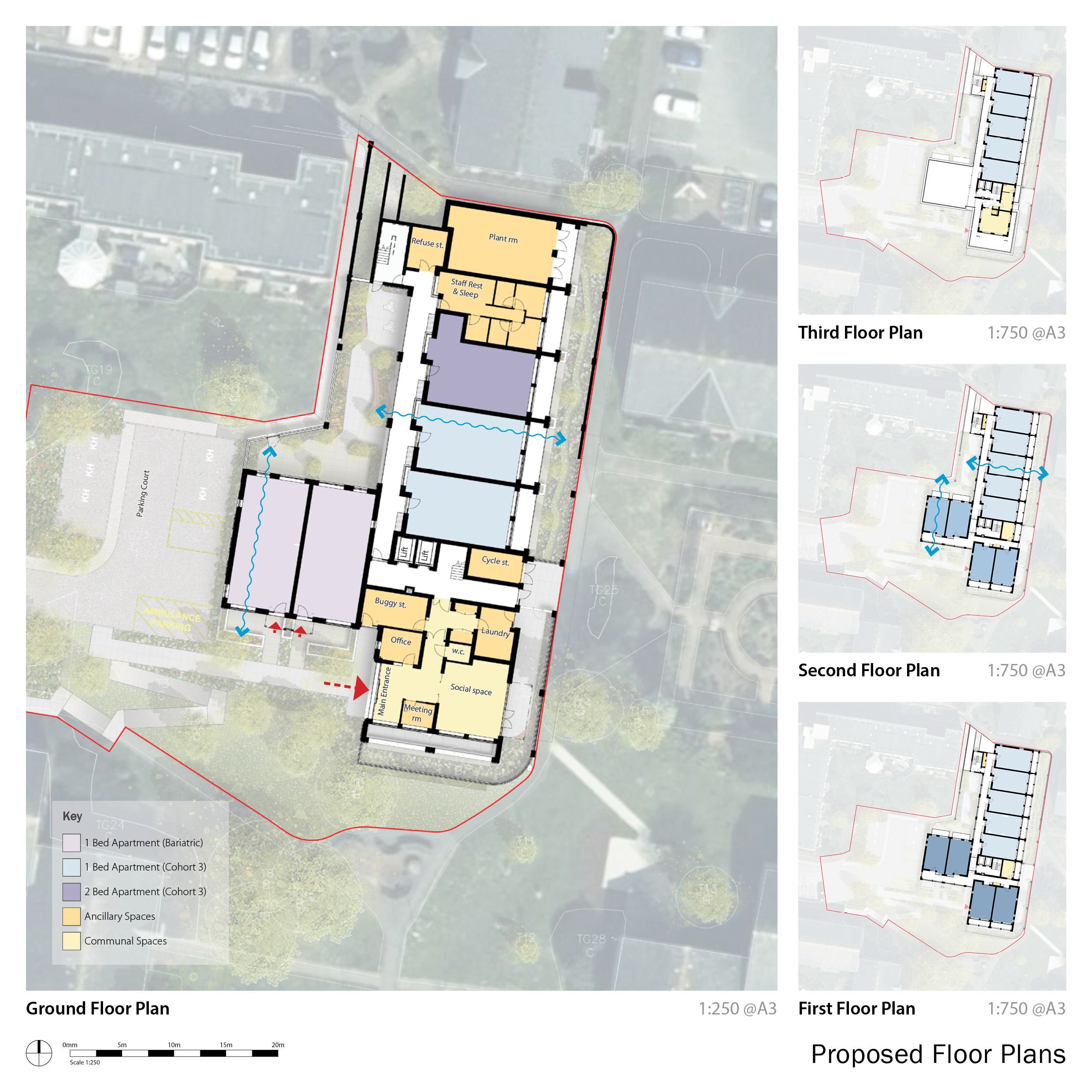
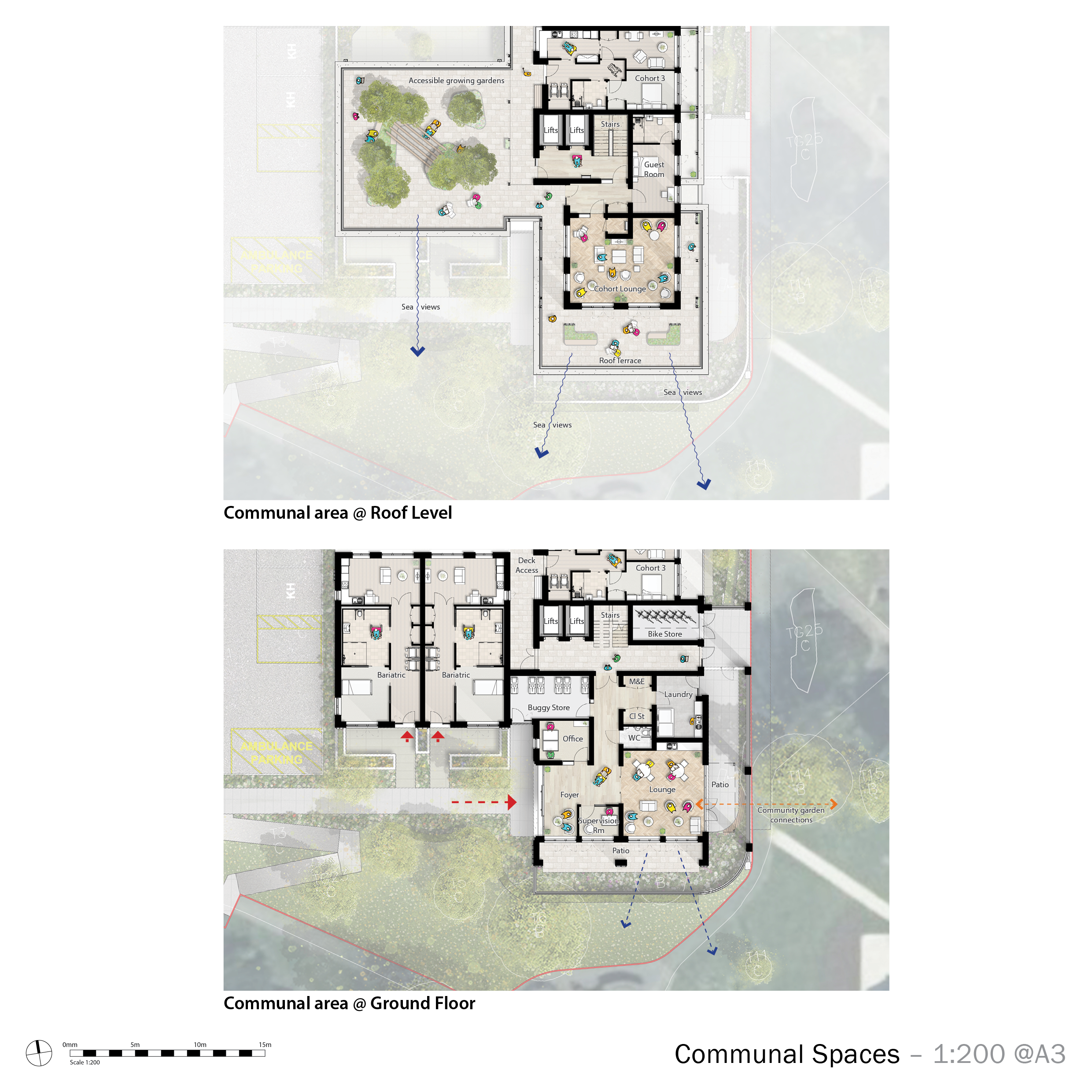
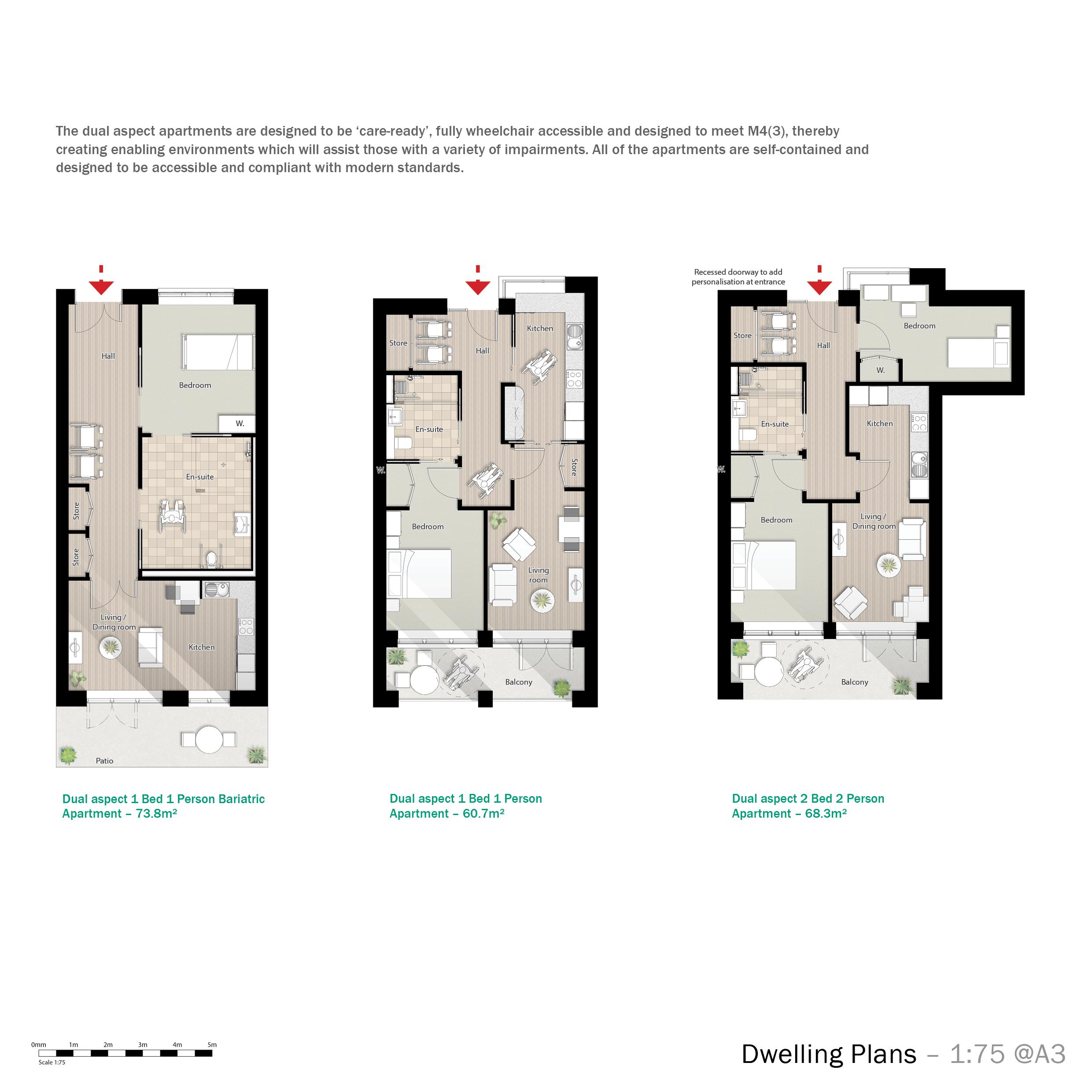
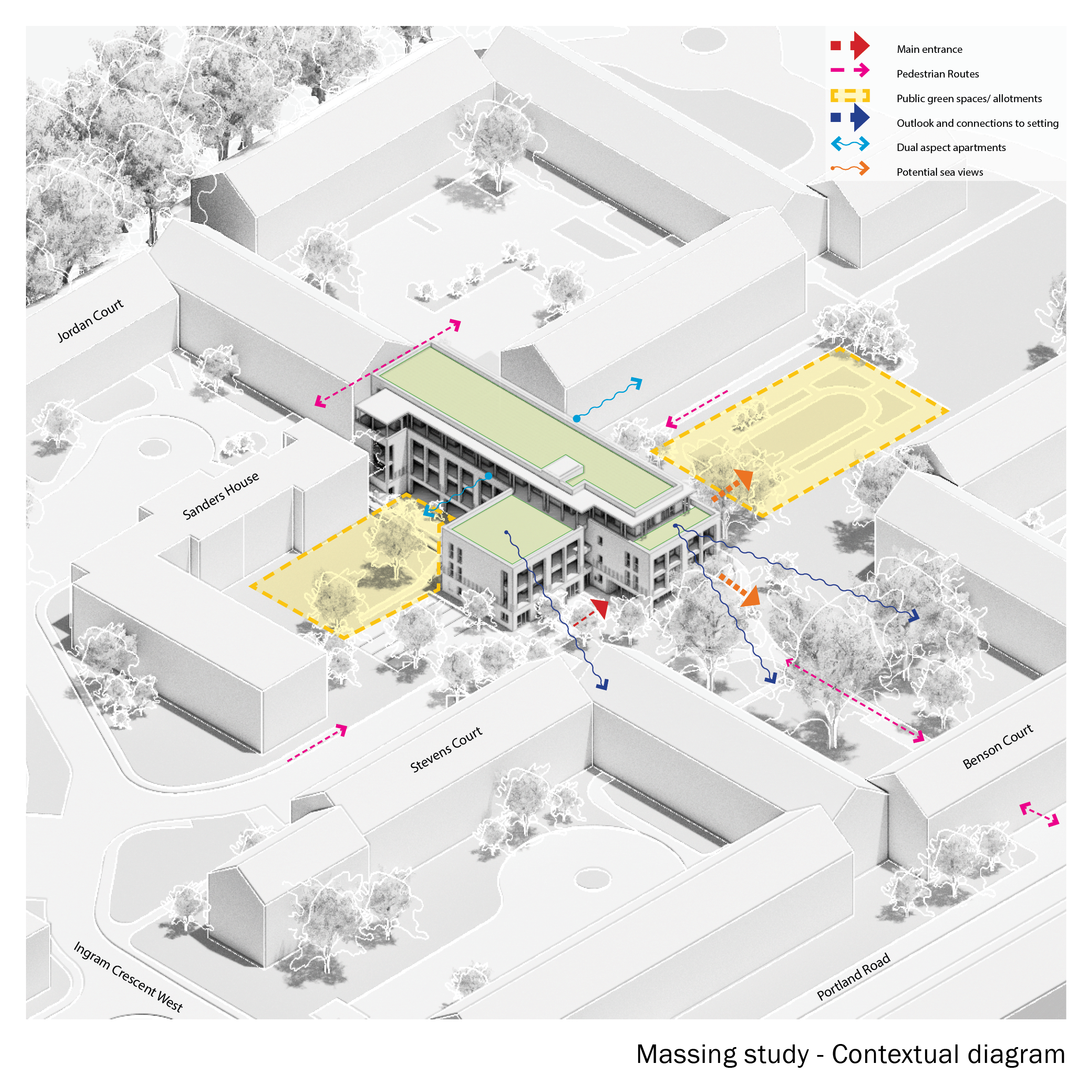
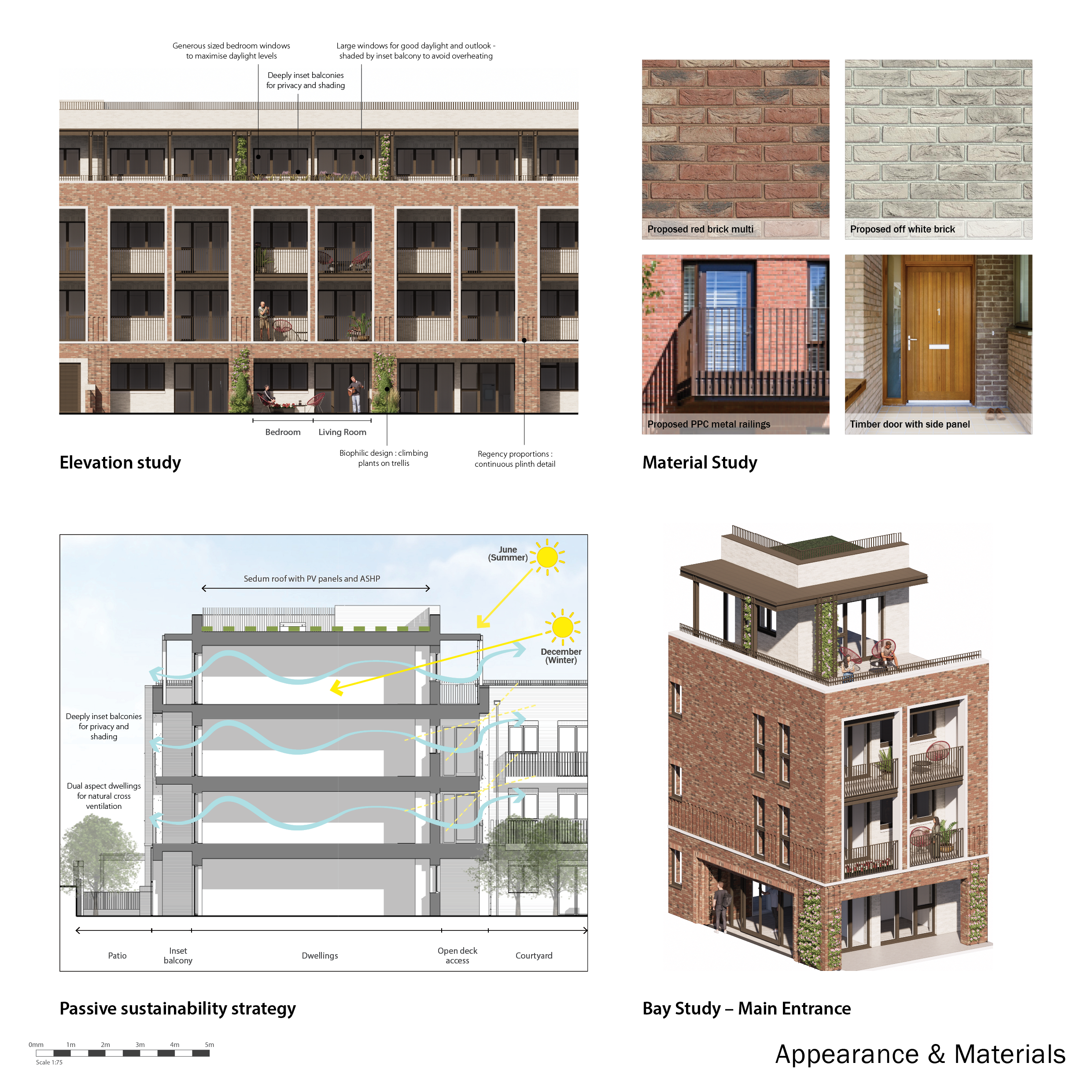
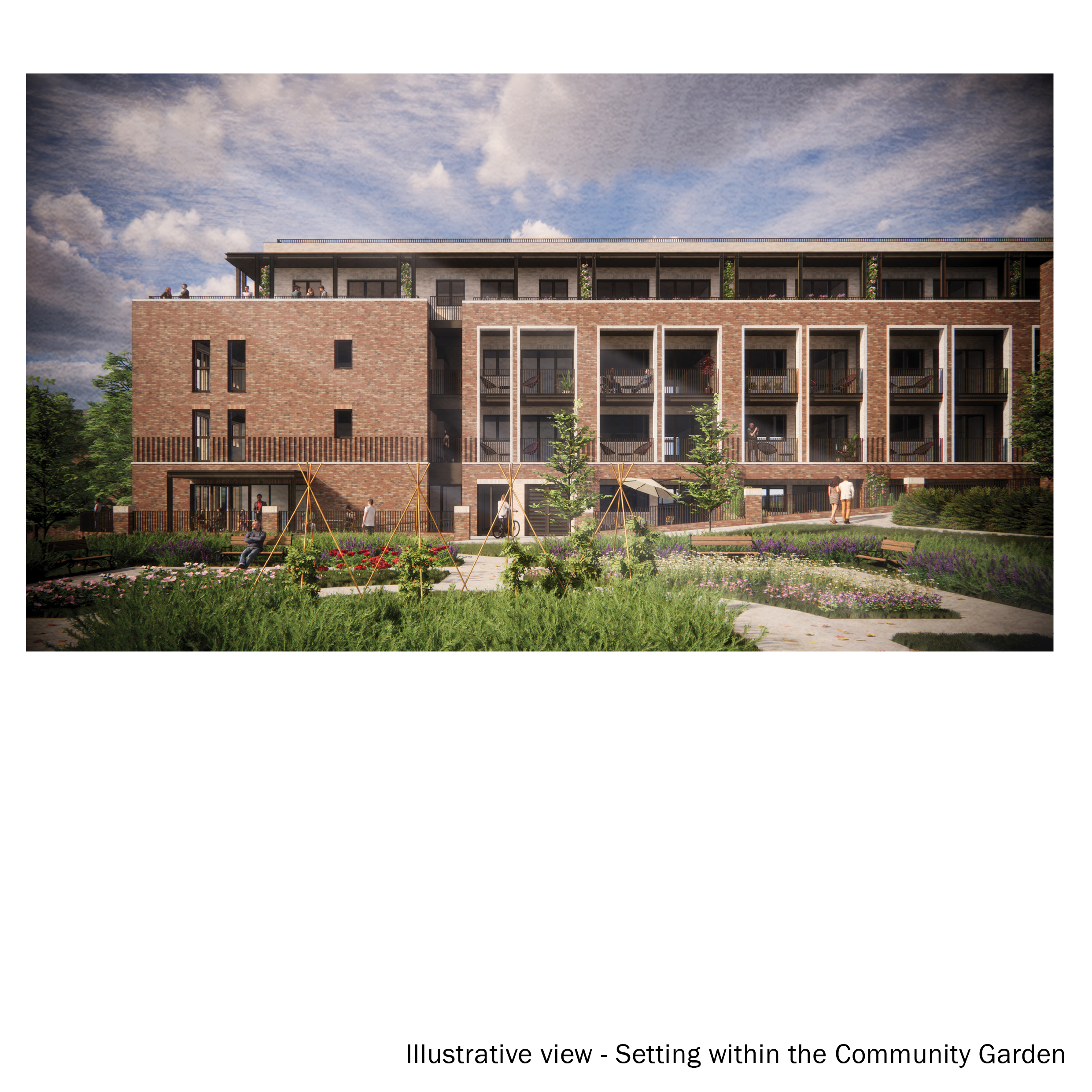
The Design Process
Located in the Ingram Estate, an established residential community, the re-development of Knoll House proposes 28 new supported housing apartments with communal accommodation and facilities for an onsite care team. The innovative design delivers a complex programme of spaces, on a very constrained site, through a sustainable and biophilic approach. The brief required four self-contained cohorts to be bought together as a shared community in a single residential building on the site of an outdated sheltered housing building.
The linear design follows wider estate orientation and massing, sitting comfortably in the setting. The new entrance is clearly visible on the approach with an adjacent parking area. This vibrant social entrance space offers direct access to wider community growing gardens and associated social offerings. The façade’s red brick and contrasting white inset balconies reference buildings within the Ingram Estate. Whilst the elevational proportions, the white brick banding and red fluted brick details that wrap around the perimeter, re-interpret the Brighton Regency Style.
Given the needs of residents who will live in the building, an open and accessible design is key to supporting their wellbeing. Open deck access enables clear orientation to each dwelling whilst providing dual aspect dwellings throughout the design. Arranged over 3 and 4 levels, each cohort of residents is securely clustered via the stair/lift core, with a unique social space for each. The largest Cohort has access to the roof terrace, its communal space and sea views - a truly special garden opportunity.
Connections to outdoor spaces and nature will support wellbeing and provide an enjoyable place to live. The biophilic design response is evident throughout, where canopy columns and brickwork offer infrastructure for growing gardens.
Key Features
• 28 supported homes for local people with disabilities
• Regenerating a council-owned estate for housing
• Biophilic design to support health & wellbeing
• Dual aspect apartments with generous space standards, setting a new benchmark for council-owned housing sites
• Accessible urban location within an existing residential community
• Sustainable design in a sustainable location
 Scheme PDF Download
Scheme PDF Download







