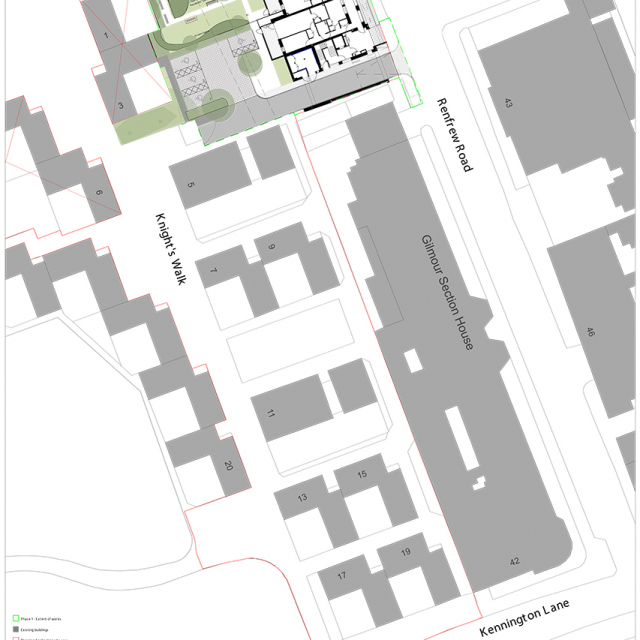Knight’s Walk Phase 1
Number/street name:
Renfrew Road
Address line 2:
Kennington
City:
London
Postcode:
SE11 4NA
Architect:
Mae Architects
Architect contact number:
020 7704 6060
Developer:
Homes for Lambeth.
Planning Authority:
London Borough of Lambeth
Planning consultant:
Tibbalds
Planning Reference:
17/05992/RG3
Date of Completion:
08/2025
Schedule of Accommodation:
2x 1b2p (wheelchair) / 3x 2b4p / 8x 1b2p / 3x 3b5p flats
Tenure Mix:
100% affordable Council rent
Total number of homes:
Site size (hectares):
0.68
Net Density (homes per hectare):
215
Size of principal unit (sq m):
65.7
Smallest Unit (sq m):
54
Largest unit (sq m):
89
No of parking spaces:
4
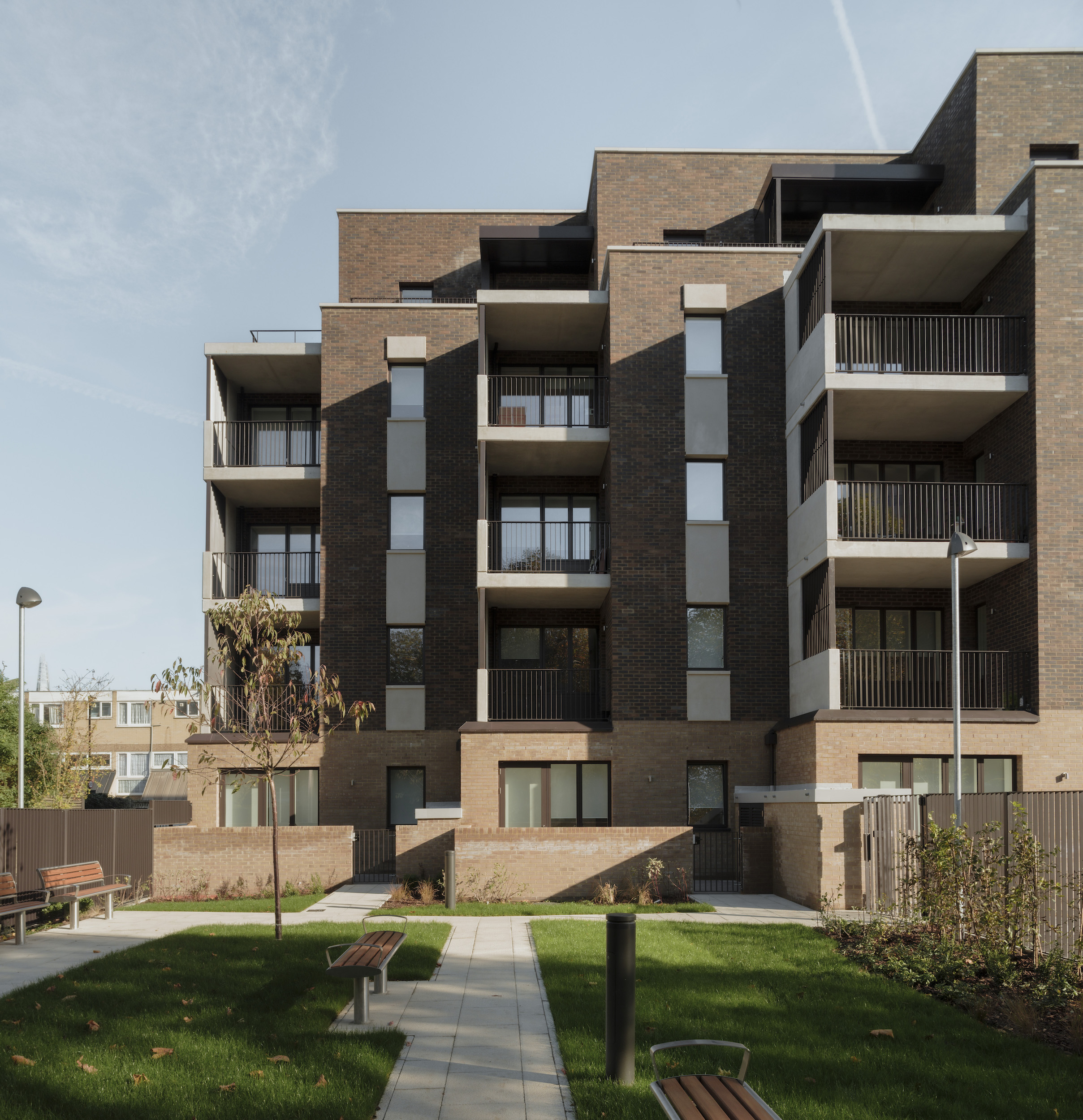
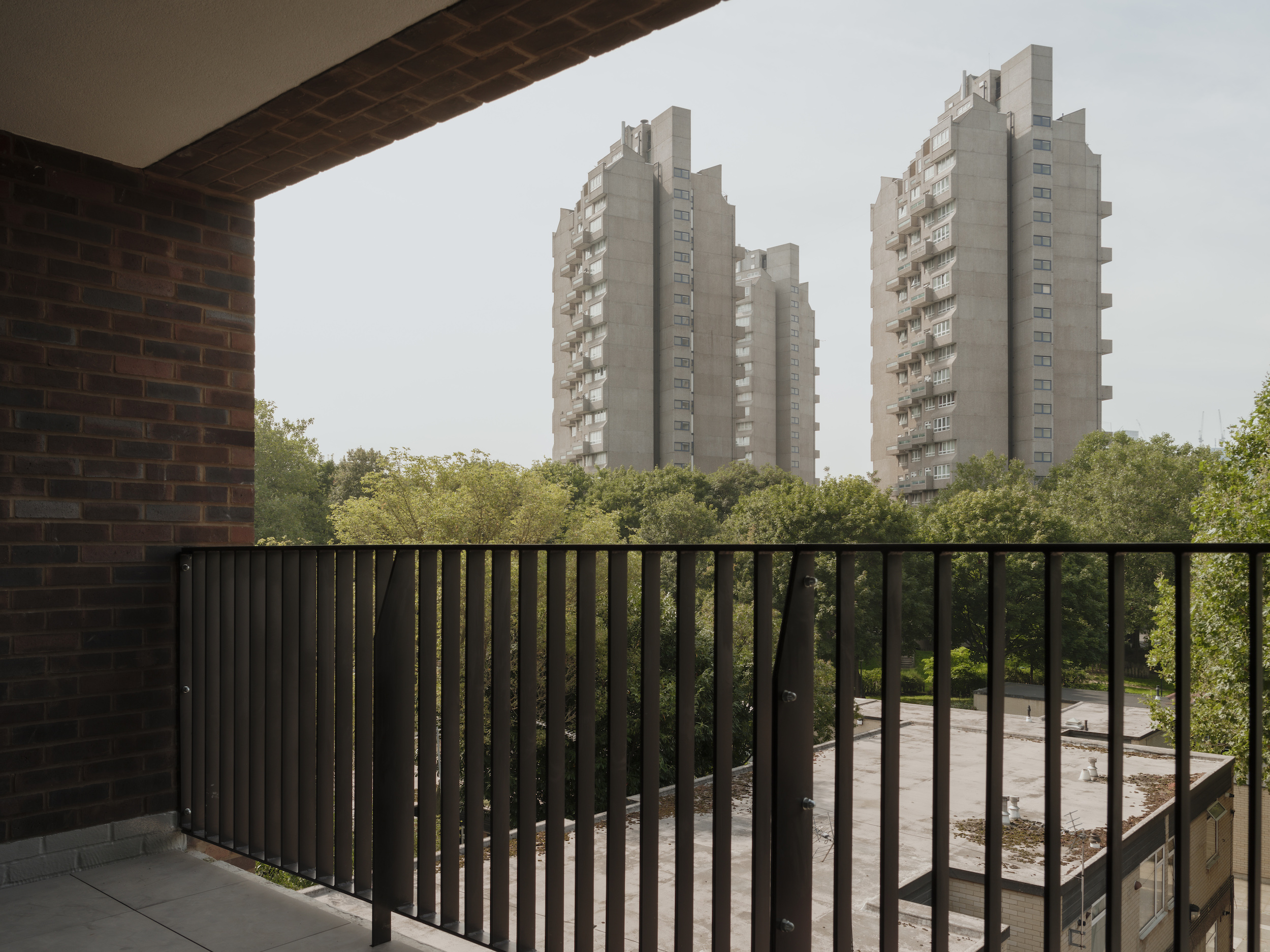
Planning History
An extensive community consultation process began in 2014, led by make:good with Lambeth officers, CPC, Tibbalds, Mæ, and Campbell Reith. Throughout the project, a series of monthly engagement events have been held with residents to share, discuss and contribute to the design work as it developed, with the project team present to answer questions. Residents’ input from these sessions formed a key part of the design development process.
As a result, partial development of Knight’s Walk was approved by the Lambeth Cabinet in 2015, and full planning permission was granted in April 2018.
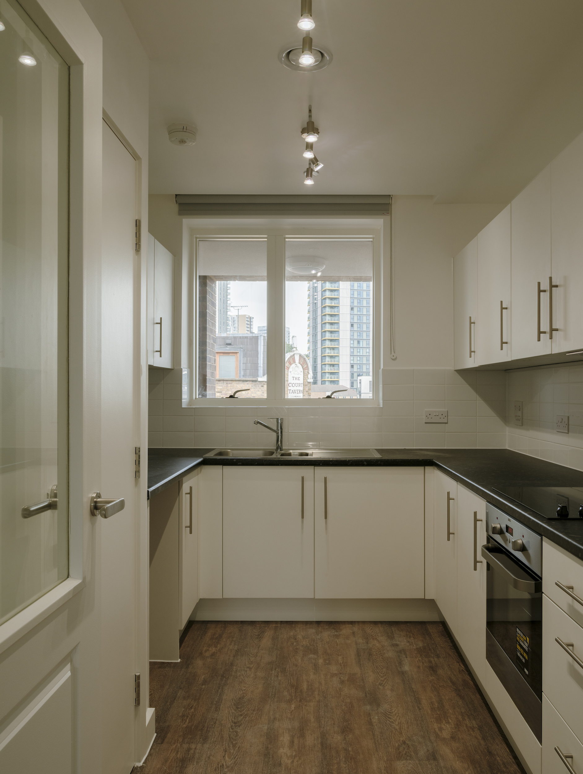
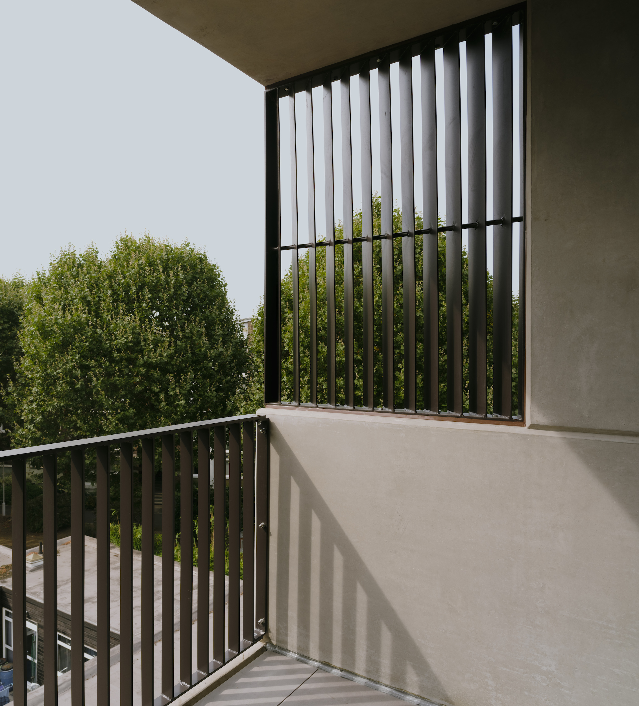
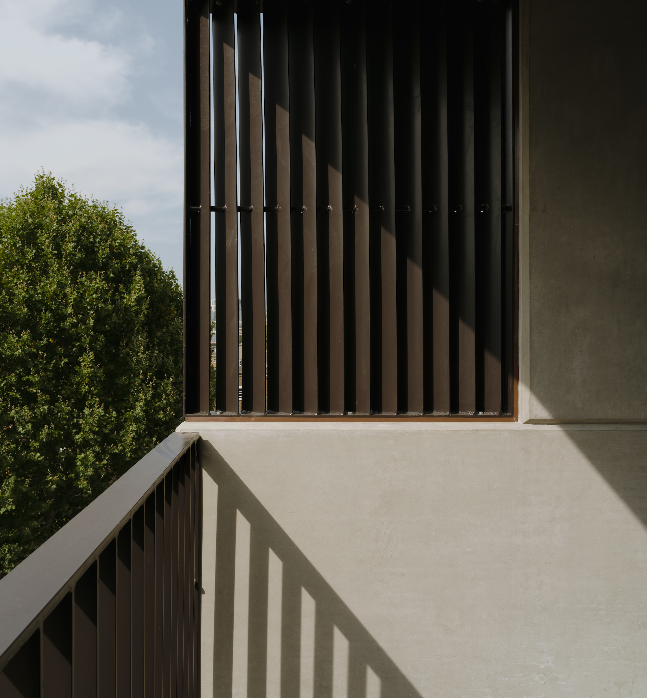
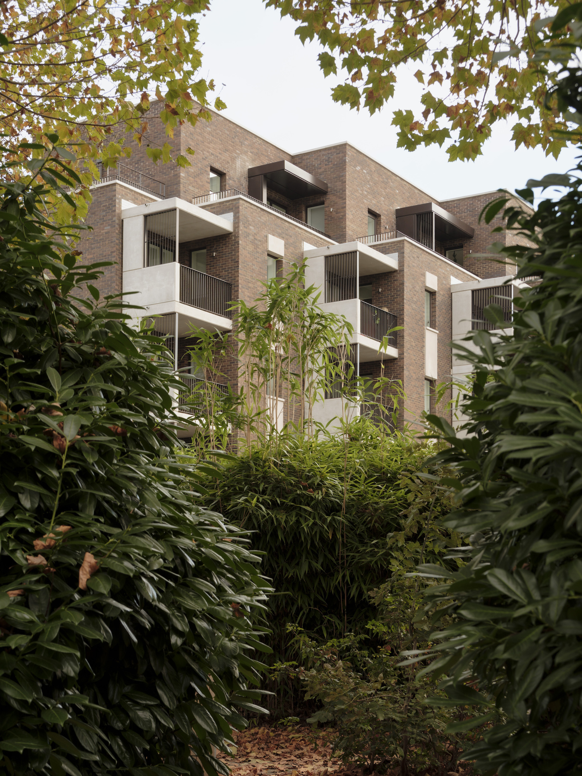
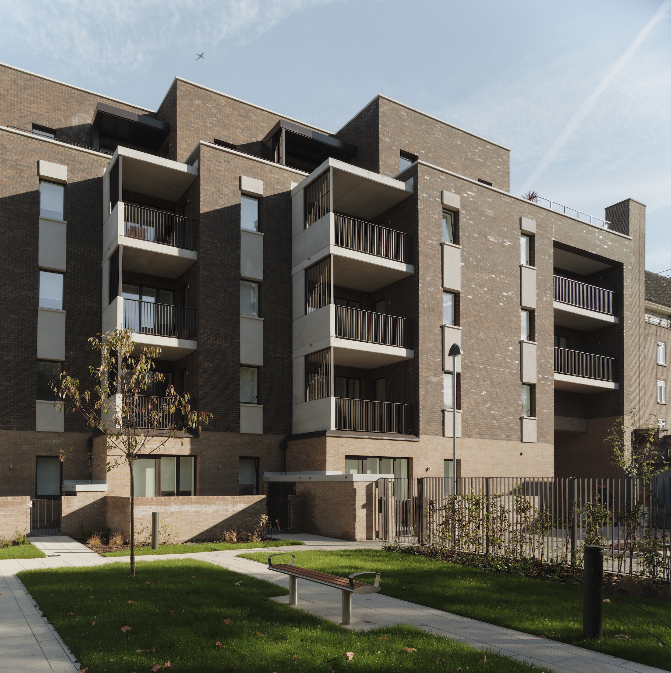
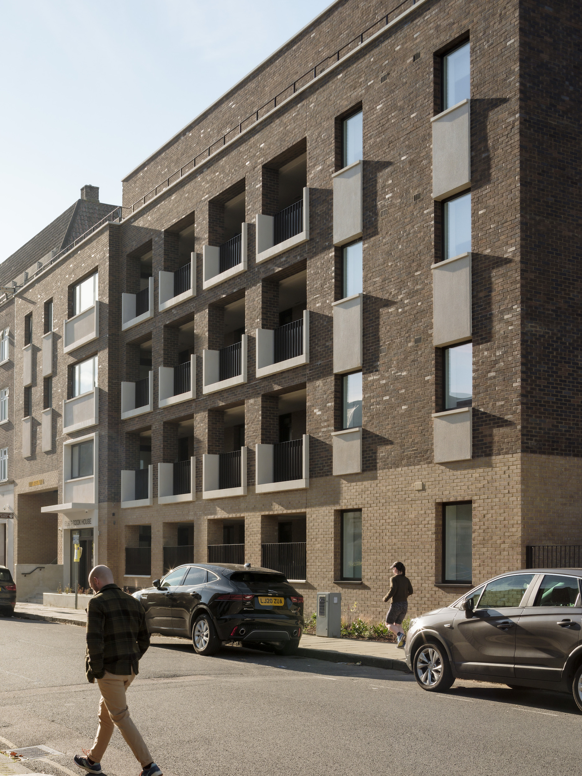
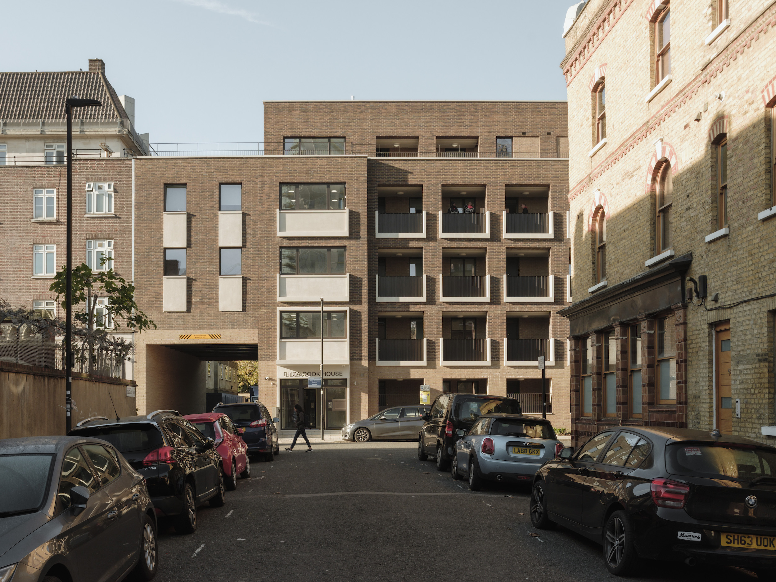
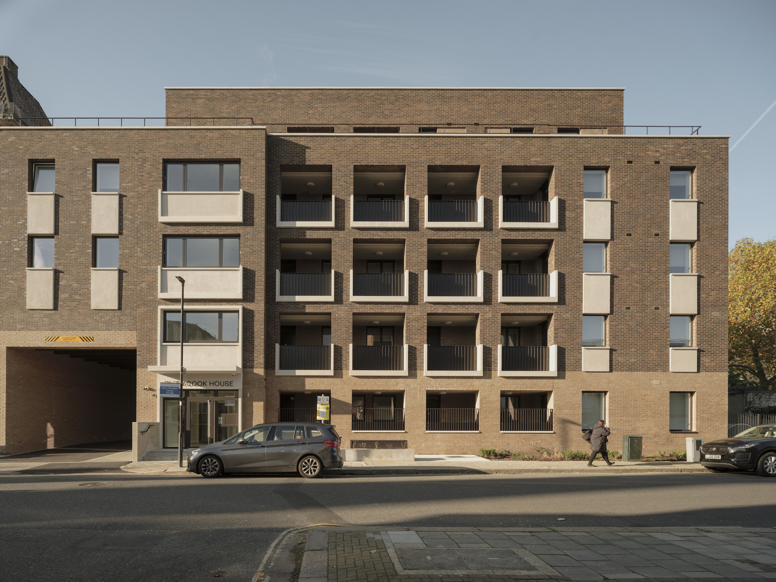
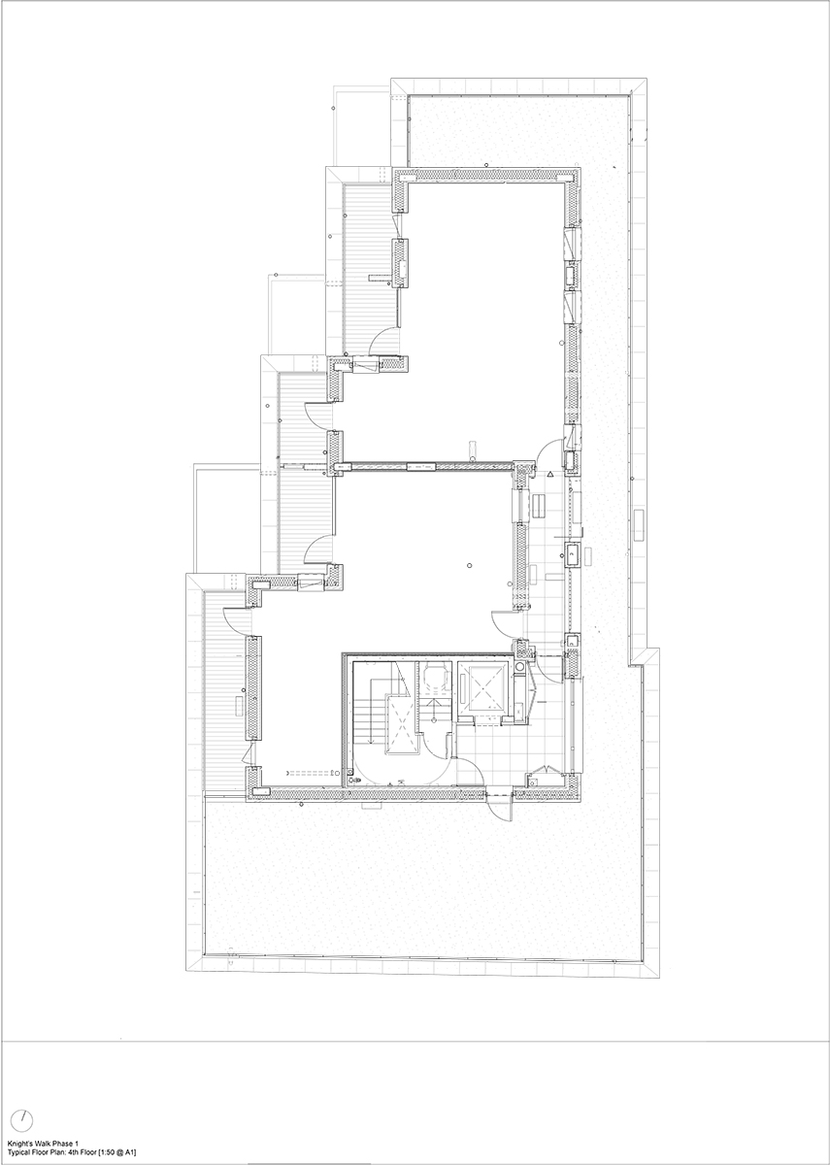
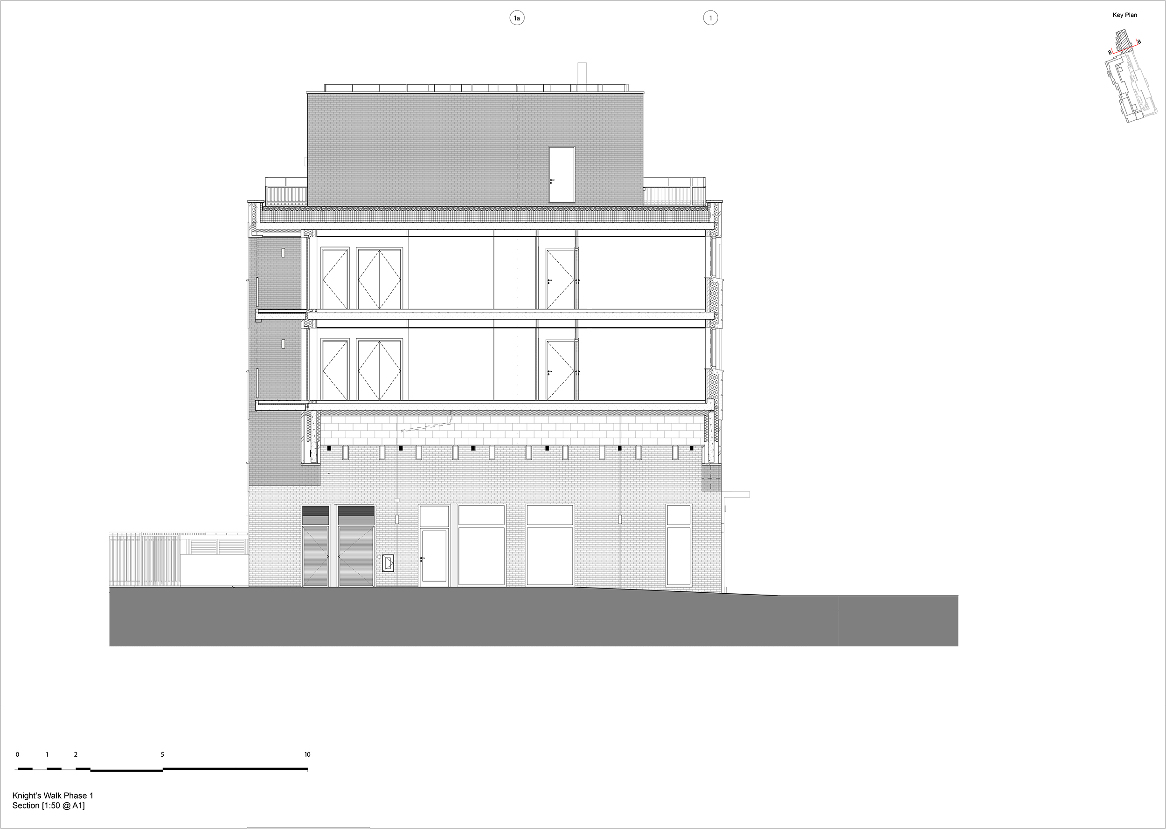
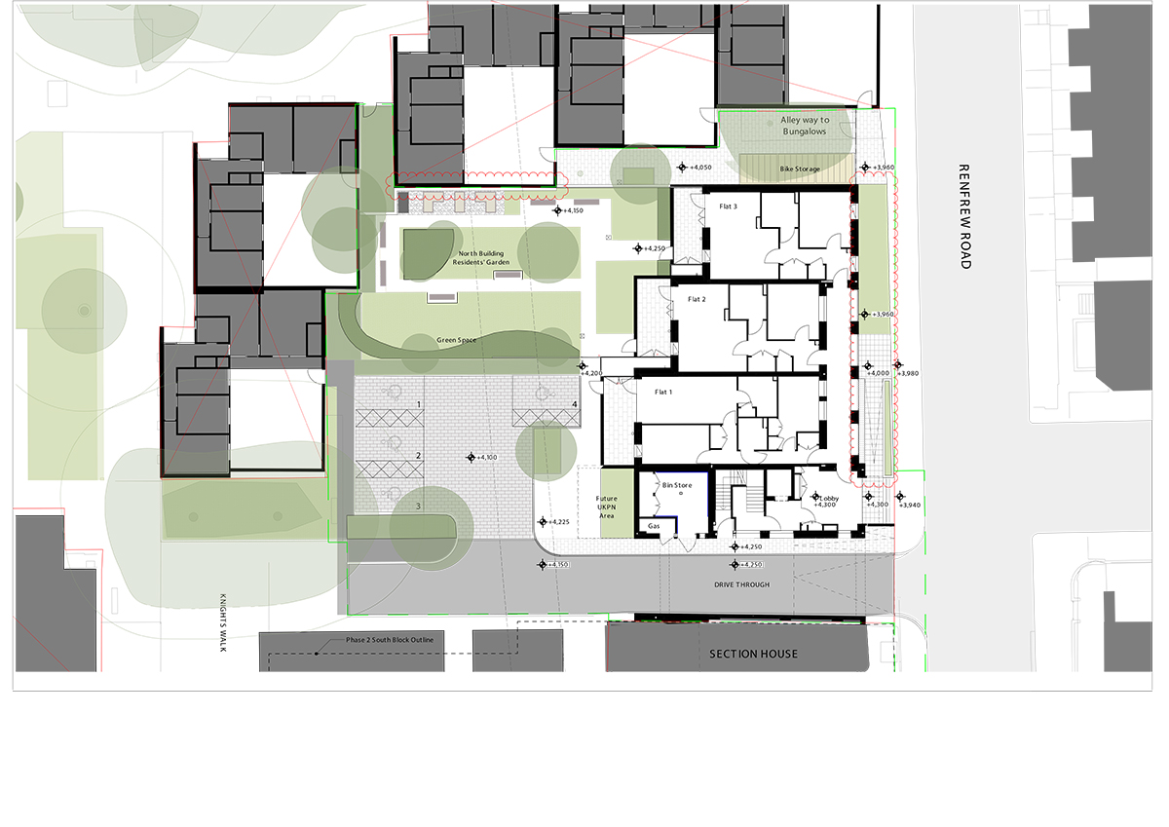
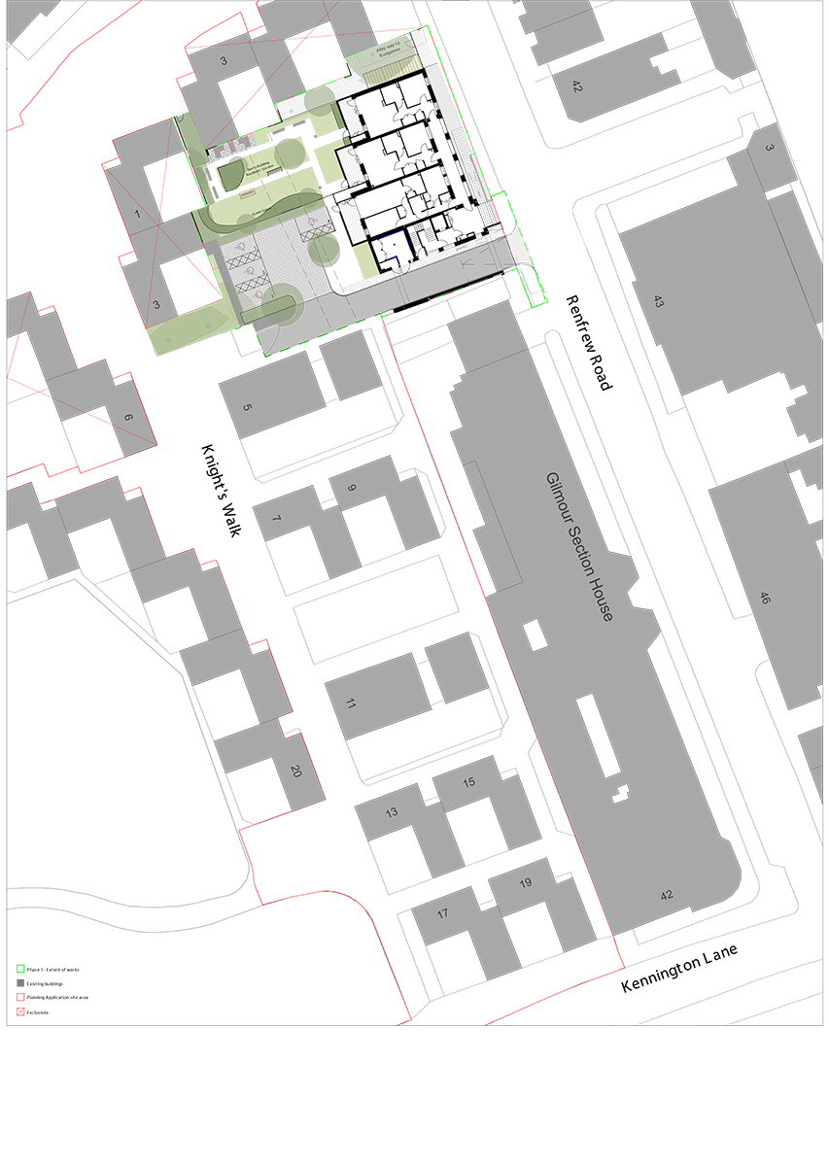
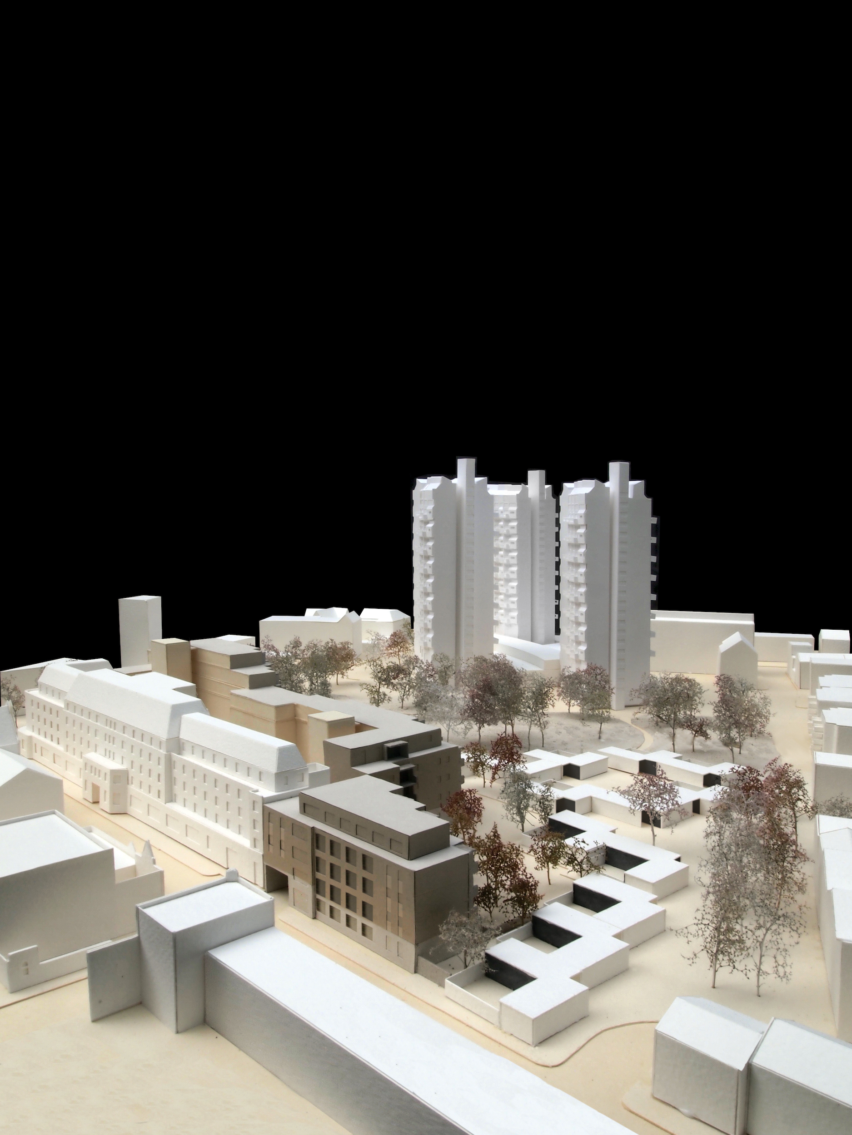
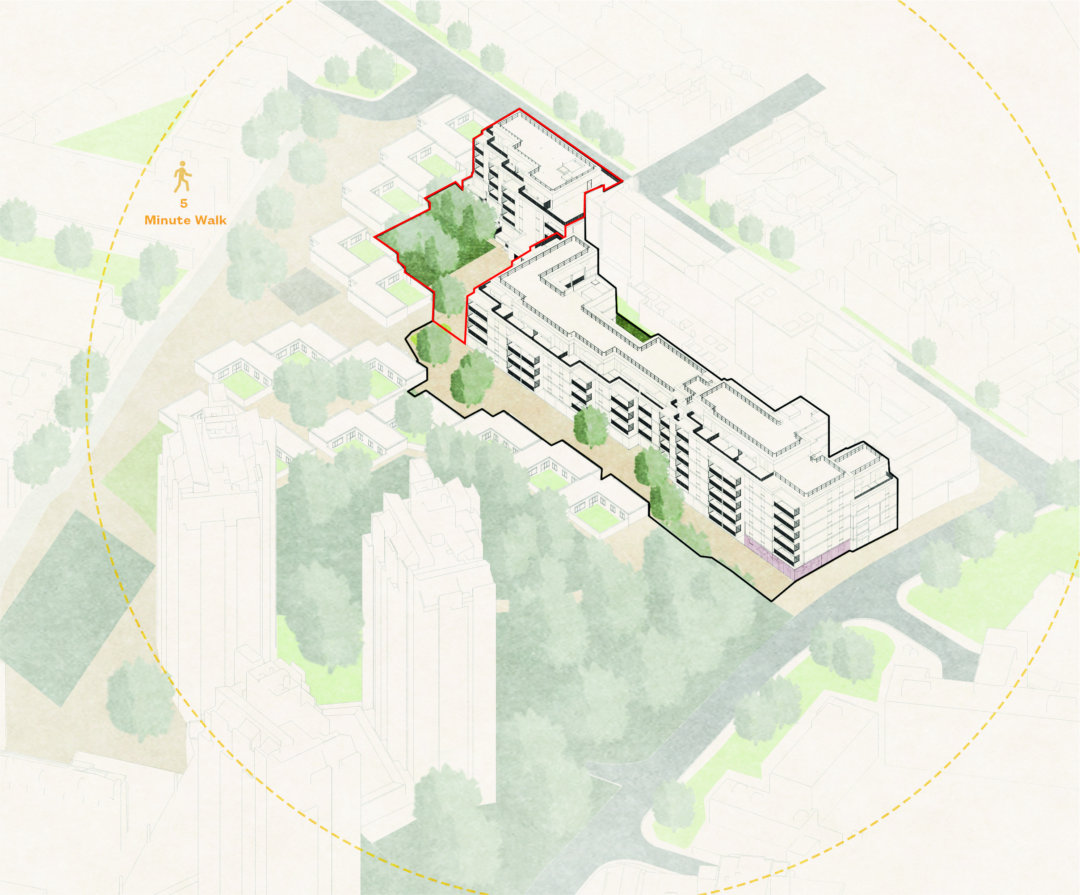
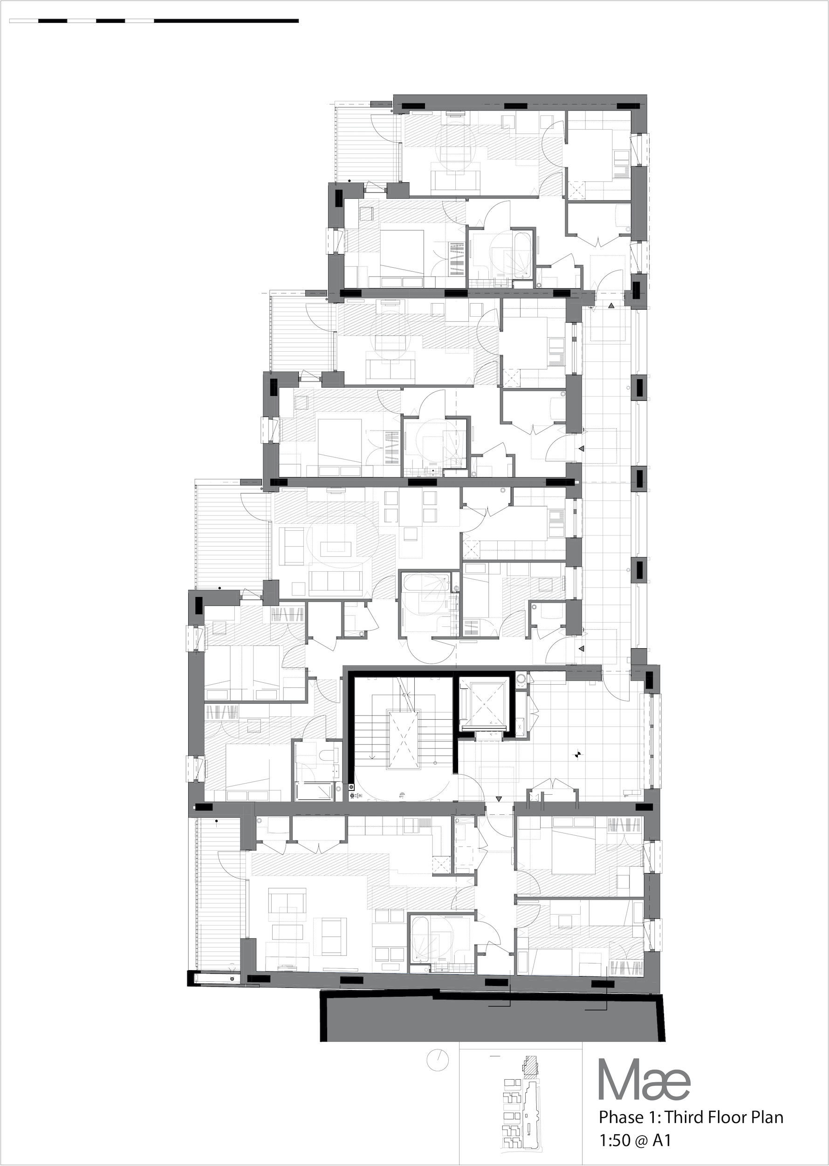
The Design Process
1.Knight’s Walk Phase 1 forms part of an infill development in Lambeth’s Cotton Garden Estate, and helps to re-establish the primary pedestrian route through the estate.
2.Resident facilities include a community room. A GP surgery and nursery are nearby.
3.The site is in walking distance of several tube stations and bus routes, and close to the Cycle Super Highway. The pedestrianisation of Knight’s Walk further promotes active travel.
4.Local residents supported a densification approach that addresses local housing needs with 16 spacious apartments for social rent.
5.Knight’s Walk responds to George Finch’s 1968 Cotton Gardens Estate with a palette of cast concrete, pale and purple-brown bricks, and a highly-articulated roofline. The building steps in and out – in both plan and section – to reduce its perceived scale and echo the massing of Finch’s work.
6.The design weaves into the urban grain and topography with its use of form and materials, complementing retained post-war housing and the neighbouring Conservation Area. The low-rise, linear block makes full use of the narrow site, located above a Northern Line tunnel. An existing park and its habitats are retained and enhanced.
7.Phase 1’s carefully articulated facade completes the urban block and courtyard established by the estate’s retained patio houses, creating a varied, active frontage and framing a central open space – thereby linking all the elements of Knight’s Walk into a distinct, legible place.
8.The scheme redefines access with a through-way within the new block. The central square further aids navigation.
9.Wide pathways offer shared surfaces, and open onto a network of public spaces.
10.Knight’s Walk is car-free, aside from 8 accessible parking spaces.
11.Set behind a public-facing green space, a private residents’ garden is a peaceful and carefully orientated open space.
12.All flats have private gardens or balconies. There is generous cycle storage.
Key Features
Knight’s Walk Phase 1 forms part of an ambitious programme of regeneration led by Homes for Lambeth, in close consultation with the existing residents, to create spacious homes, with varied private amenity space, tailored to their needs. By addressing the variety of existing typologies across the site, the scheme re-establishes a focus on open spaces that maximise opportunities for the community to come together – from opening up views towards the existing park, to improving the site’s permeability with the pedestrianisation of Knight’s Walk, and the provision of a new access point from Renfrew Road.
 Scheme PDF Download
Scheme PDF Download












