Knights Park
Number/street name:
Knights Park
Address line 2:
Eddington
City:
Cambridge
Postcode:
CB3 0QZ
Architect:
Pollard Thomas Edwards
Architect:
Alison Brooks Architects
Architect contact number:
2073367777
Developer:
Hill.
Planning Authority:
Cambridge City Council,South Cambridgeshire District Council
Planning Reference:
Cambridge City Council 15/1663/REM and South Cambs District Council S/2219/15/RM
Date of Completion:
08/2024
Schedule of Accommodation:
1 x 6-bed house (ABA showhouse), 37 x 4-bed houses, 31 x 3-bed houses, 4 x 2-bed maisonettes, 4 x 1-bed maisonettes, 58 x 2-bed apartments, 4 x 3-bed apartments, 36 x 1-bed apartments, 9 x studio flats
Tenure Mix:
100% private
Total number of homes:
Site size (hectares):
1.98ha
Net Density (homes per hectare):
92
Size of principal unit (sq m):
182
Smallest Unit (sq m):
38sqm (studio flat)
Largest unit (sq m):
228sqm (4-bed house)
No of parking spaces:
247
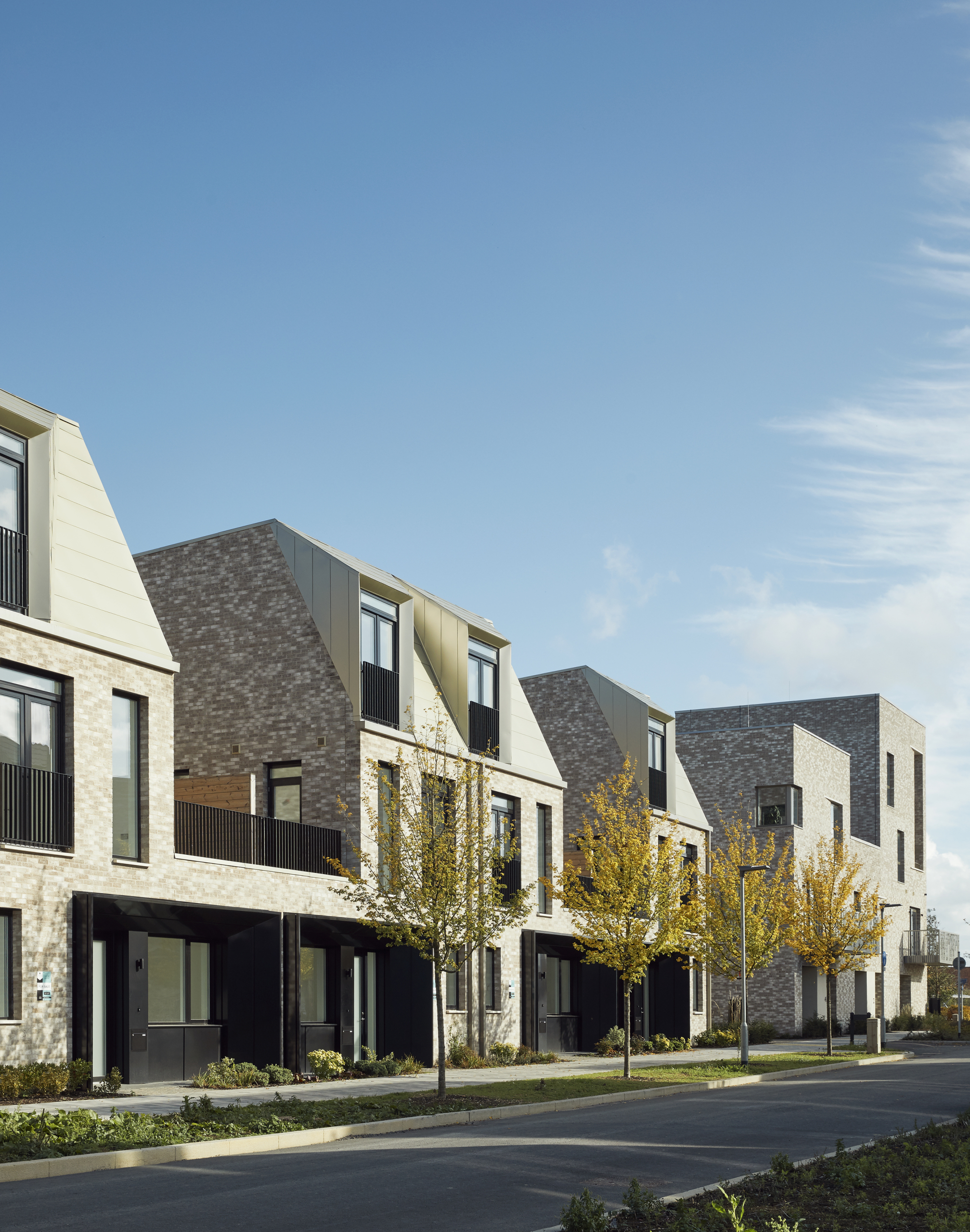
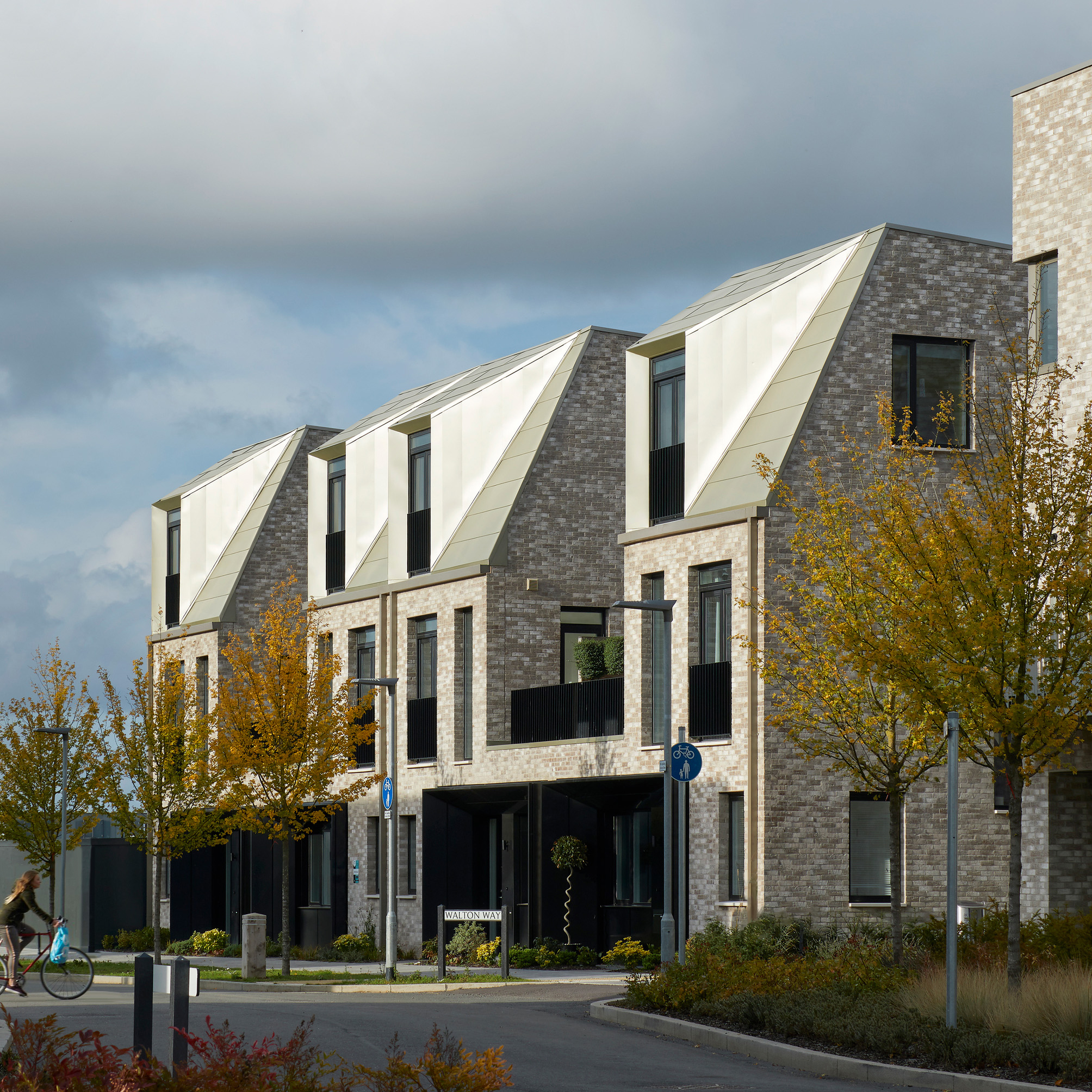
Planning History
Eddington is undoubtedly the most significant expansion in the University’s 800-year history. Outline planning consent for the overall 150-hectare wider masterplan was granted in February 2013.
Throughout the process the team engaged with the community and all key stakeholders including the University, North West Community Forum, Cambridgeshire Quality Panel, North West Cambridge Community Group, Girton Parish Council, Disability Access Panel, and Secure by Design. Consultation included public exhibitions, smaller, individual briefings, a number of panel presentations and workshop meetings with planning officers.
The reserved matters application for Knights Park was submitted in August 2015 and granted consent in December 2015.
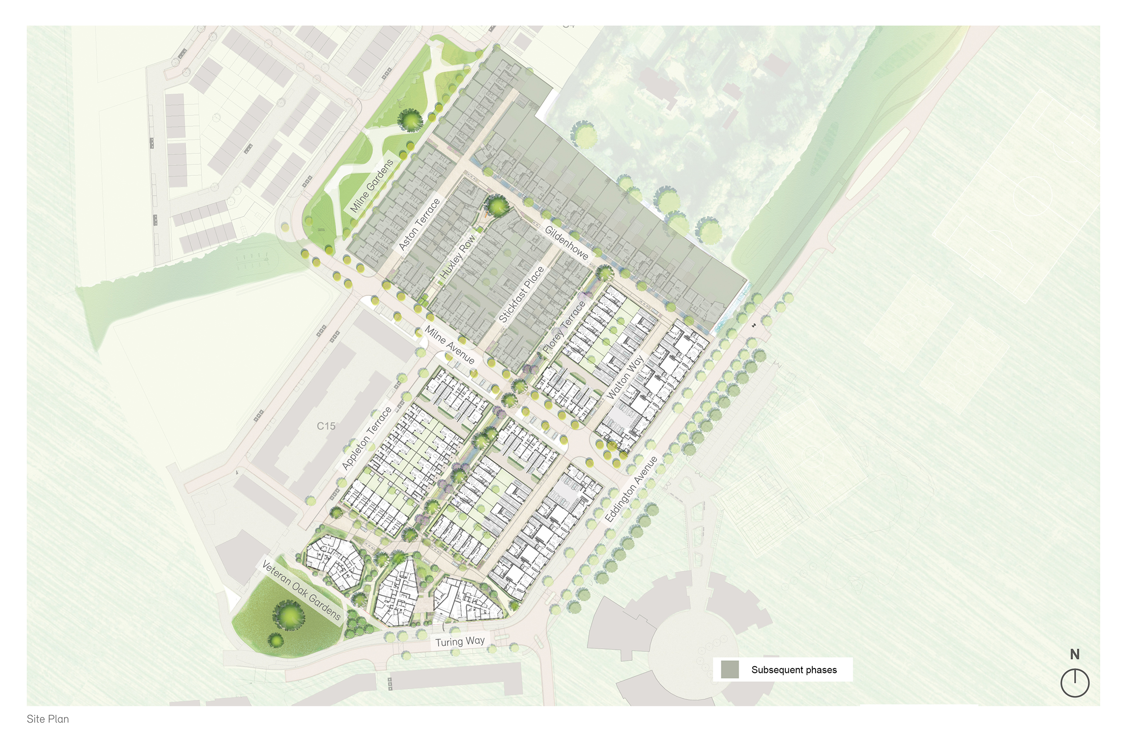
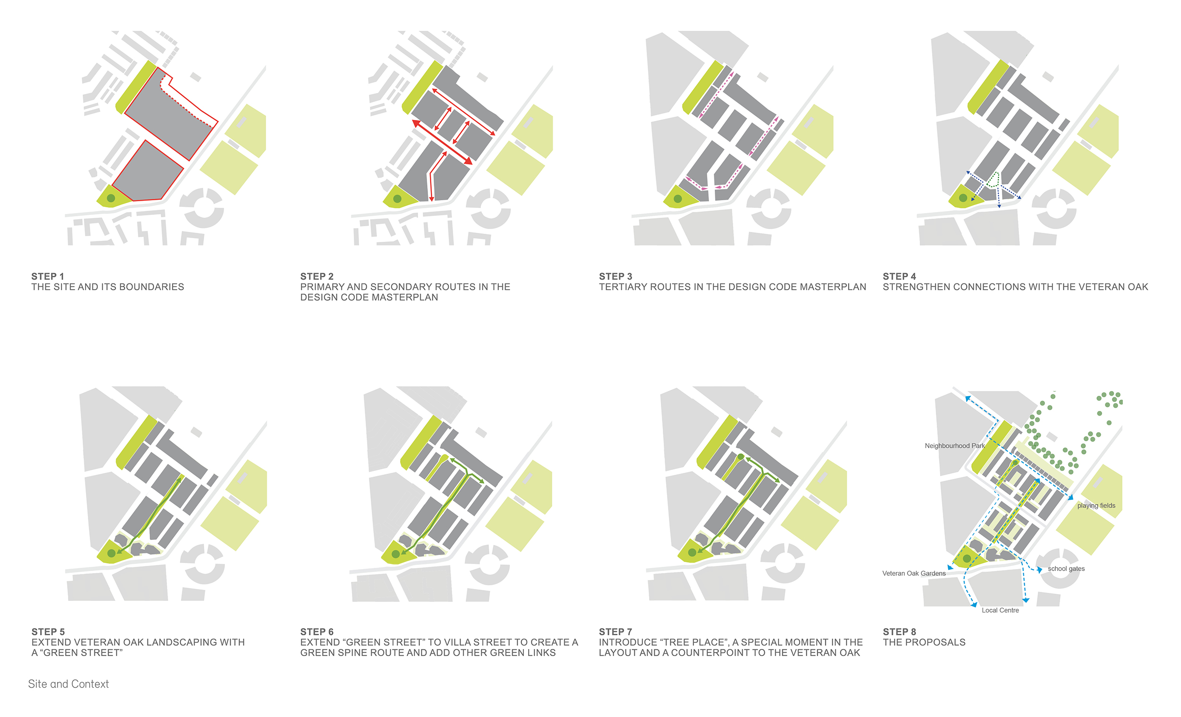
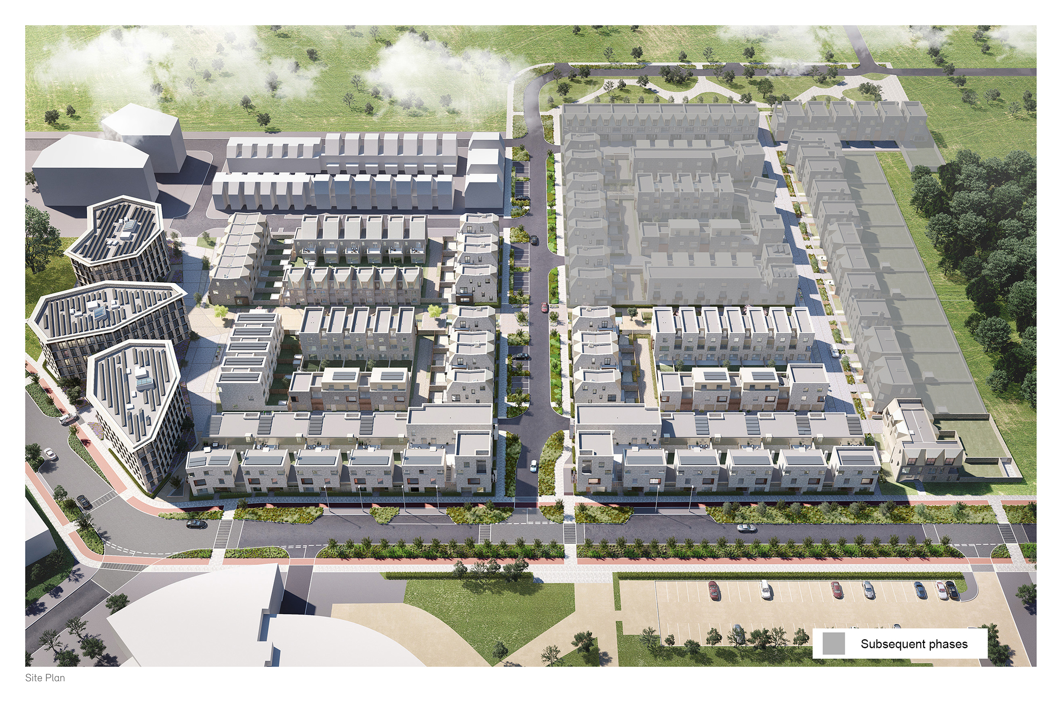
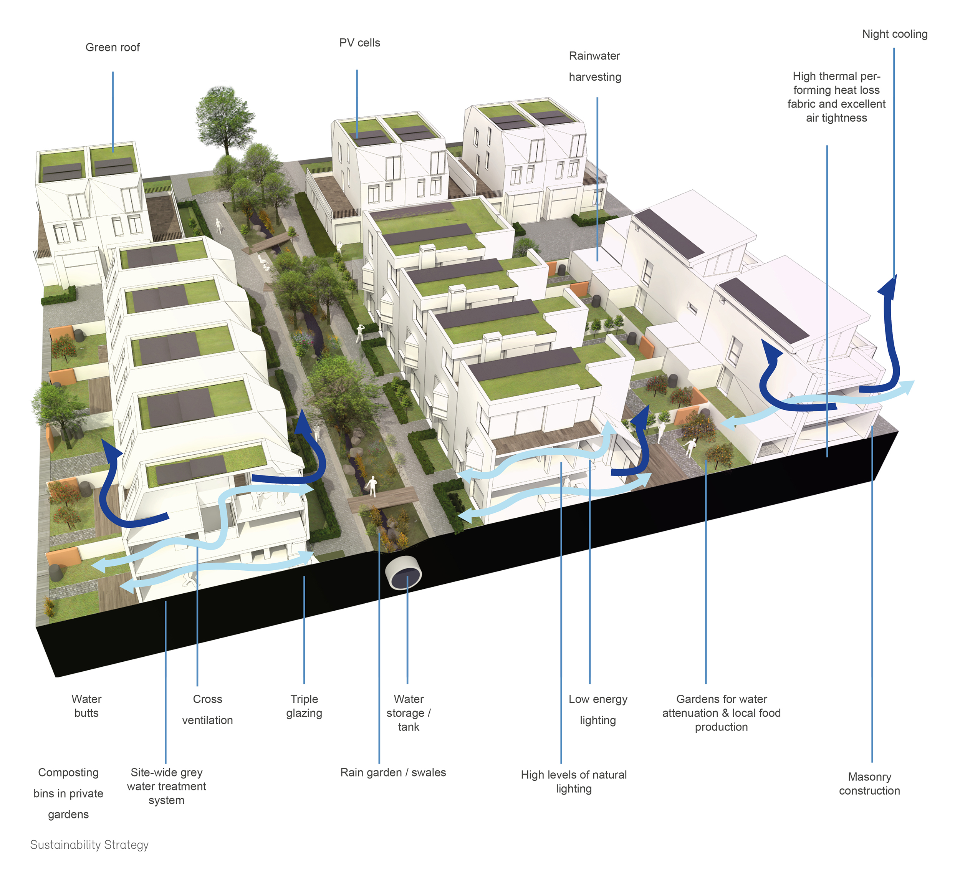
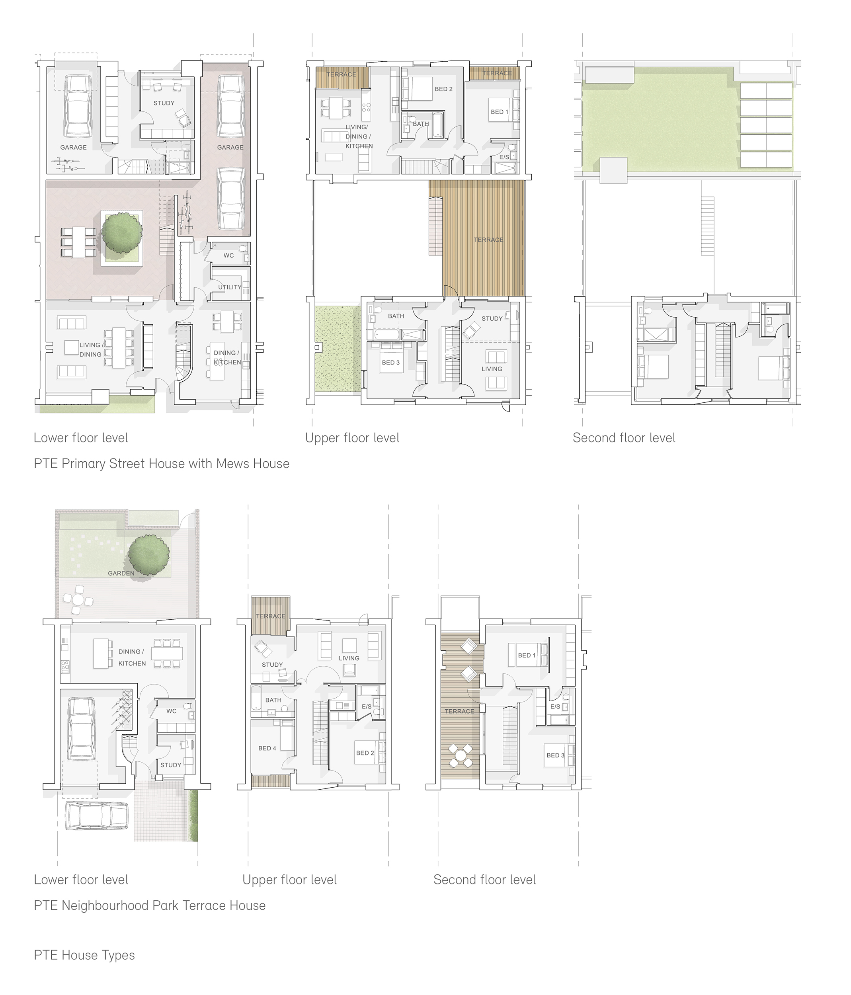
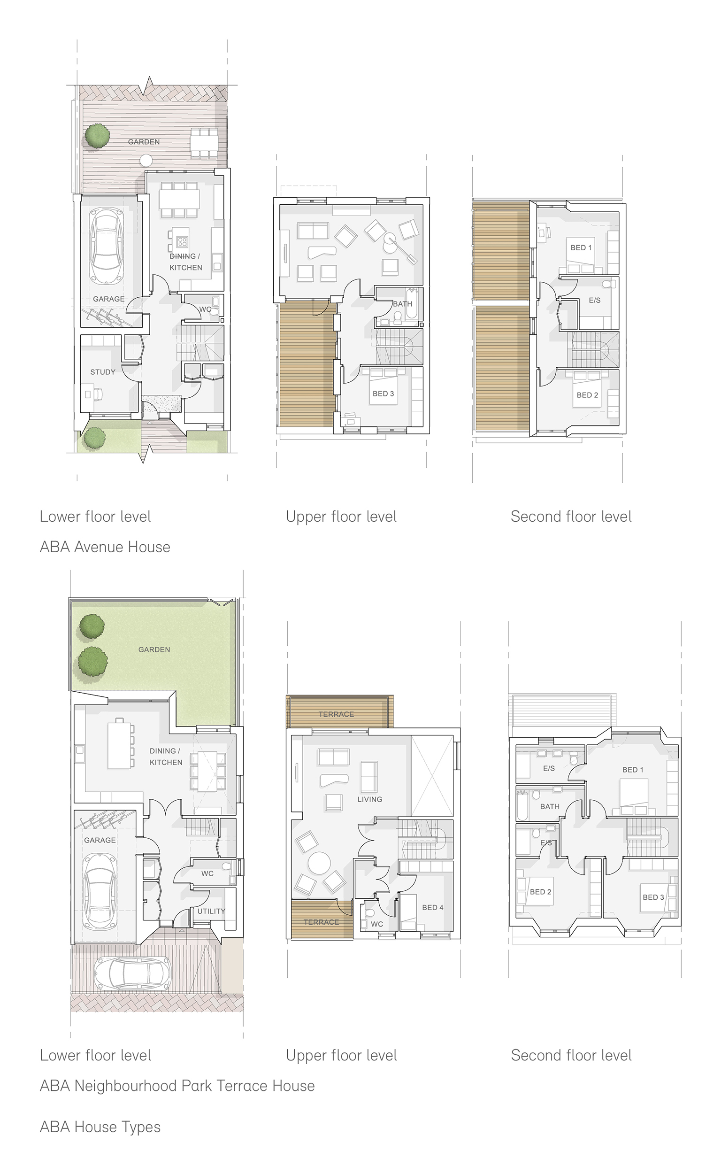
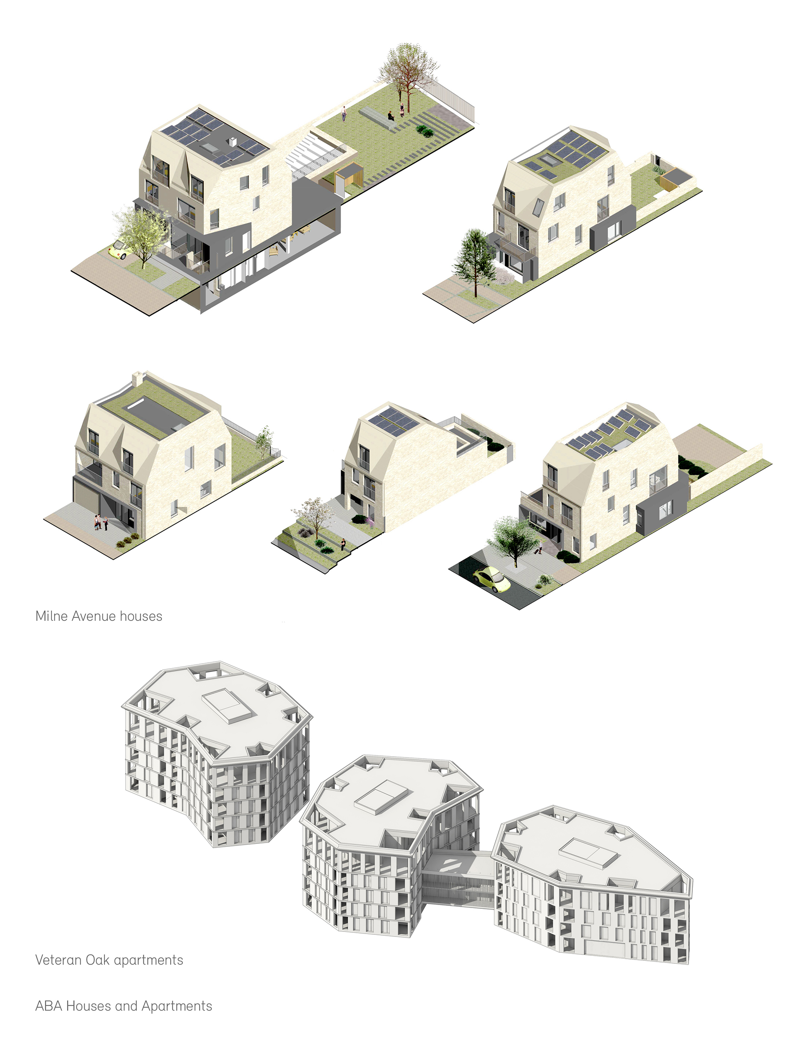
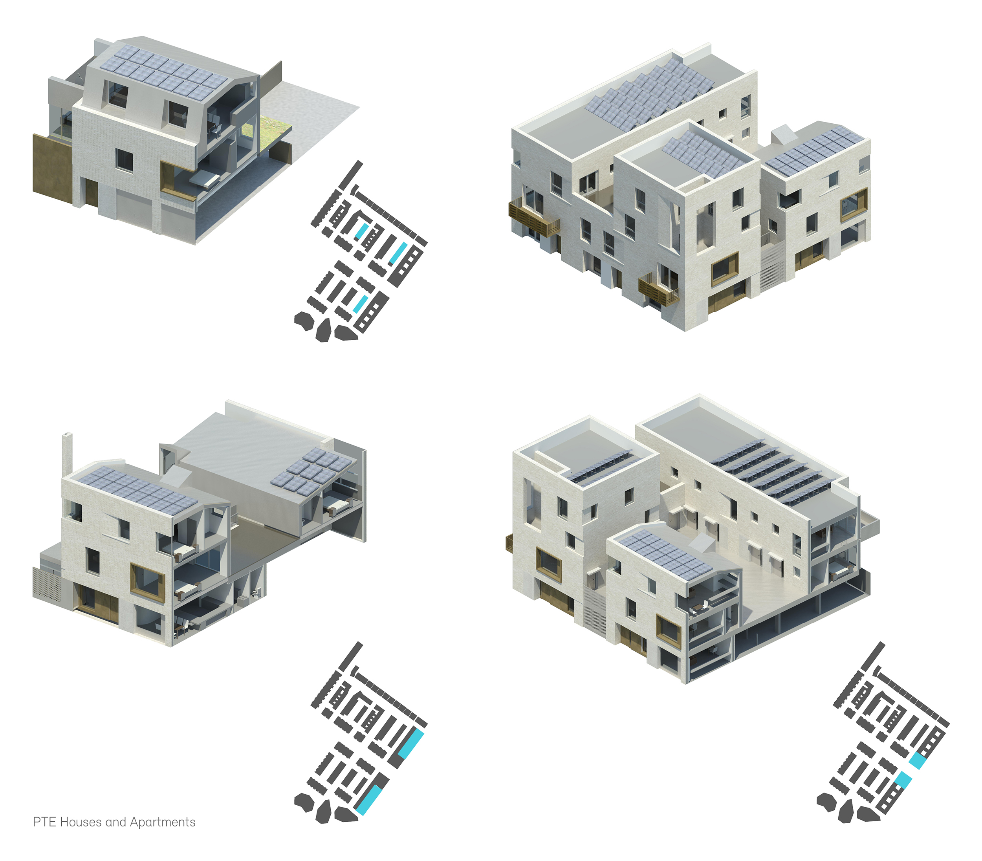
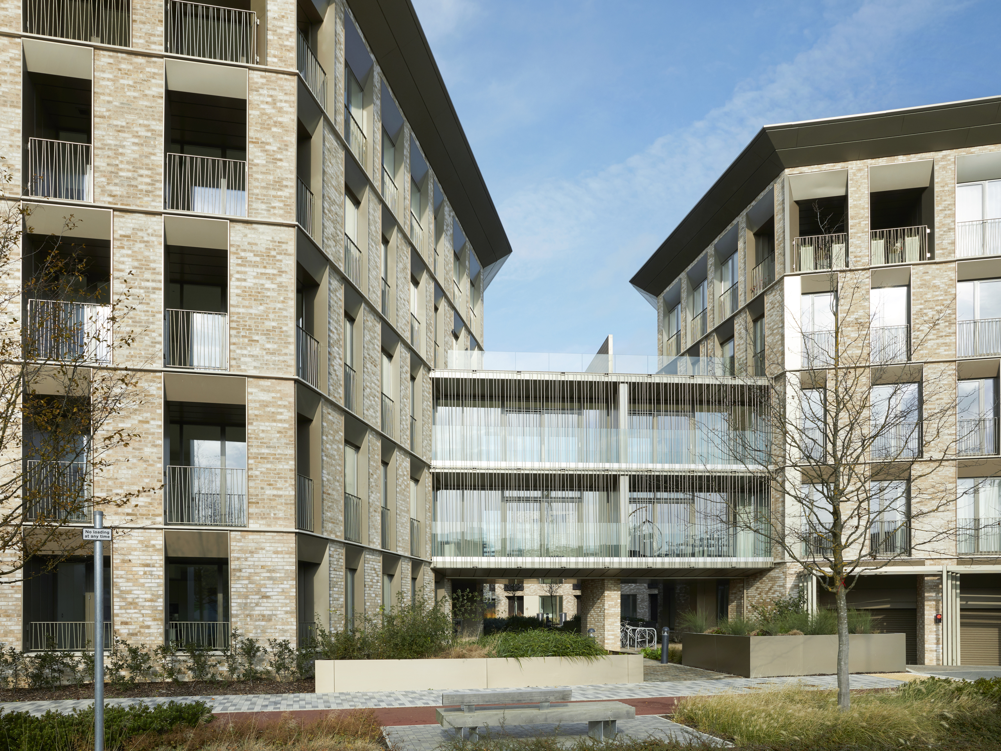
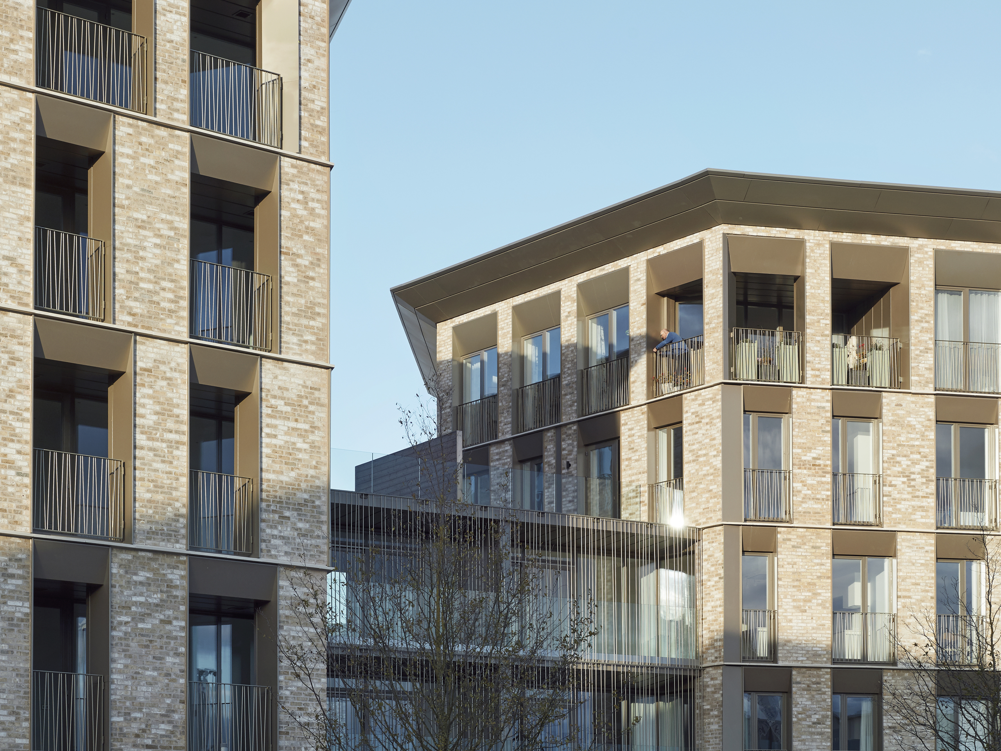
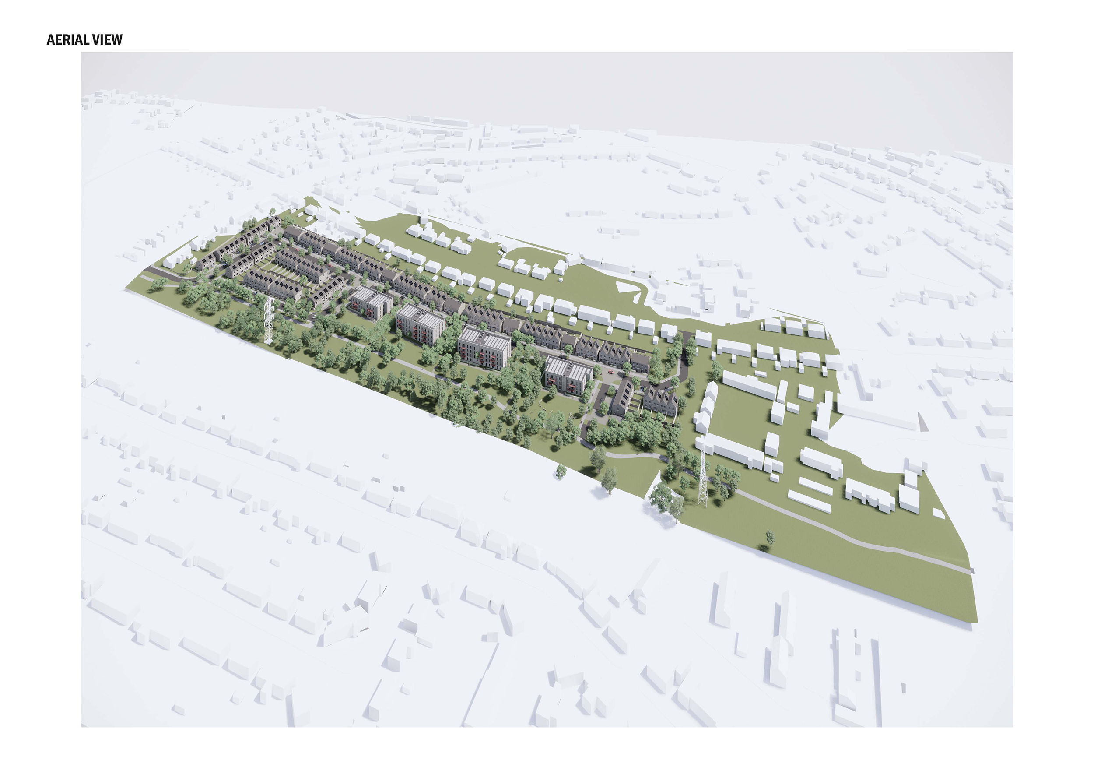
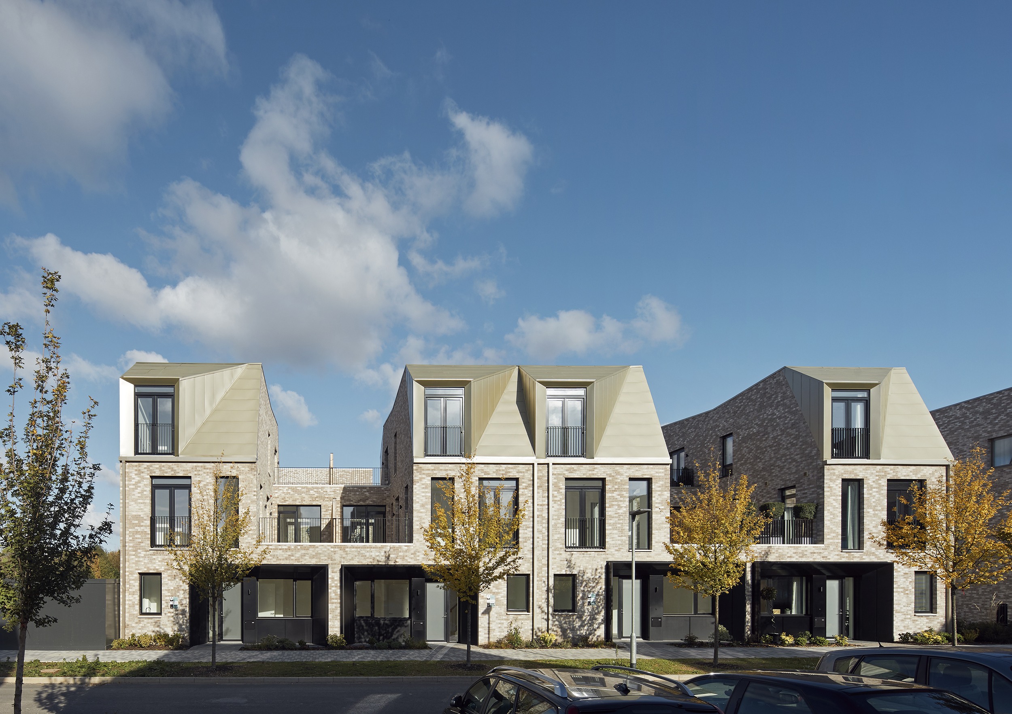
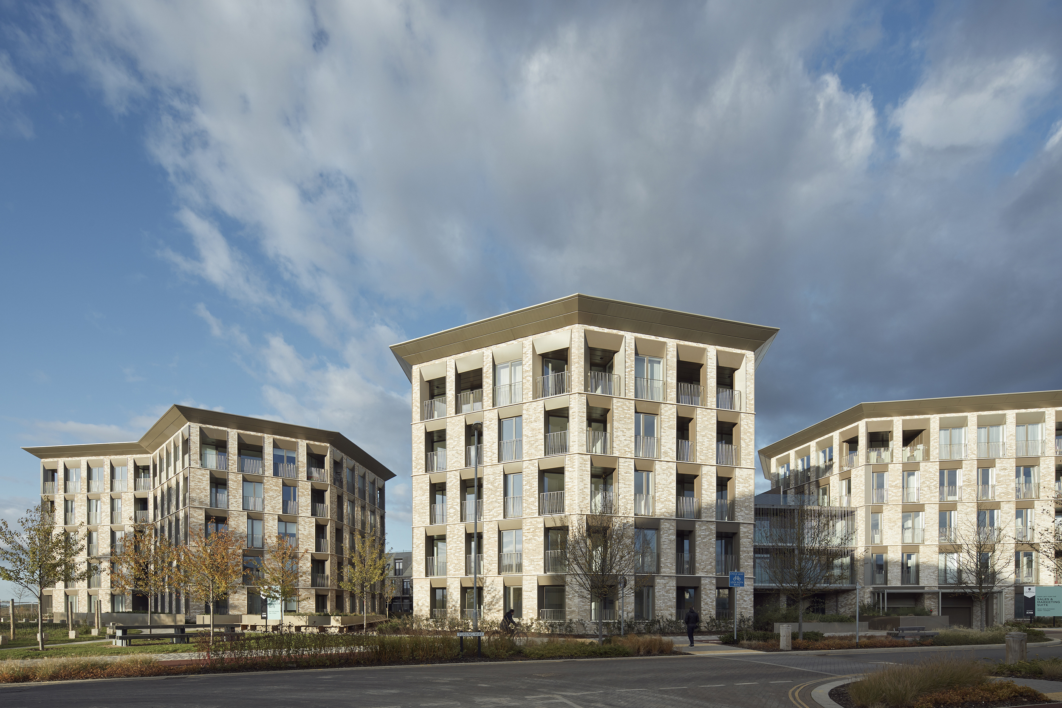
The Design Process
Knights Park in Eddington, northwest Cambridge, is an exemplar of sustainable architecture and urban design for the 2020s and beyond. This zero-carbon neighbourhood, a thoughtfully planned, low-rise, high-density urban extension of 184 homes, from studio flats to four-bed family dwellings, is set within a network of properly social, tree-lined streets. The fine-grained urban grid is anchored by a car-free landscaped avenue that connects to cycle and pedestrian routes and nearby local amenities: schools, a health centre, a supermarket and shops, a community centre and hotel.
The masterplan, a collaboration between Pollard Thomas Edwards and Alison Brooks Architects, encompasses a range of building types, from terraces to apartment blocks. Using courtyard typologies and roof terraces it delivers homes able to exceed national space standards by more than 30 per cent. Housing by both practices is spread throughout and shares a confident architectural language. Designs have similar proportions, a restricted palette of materials and considered detailing, lending an overall coherence to the streets and skyline.
Drawing upon Cambridge’s architectural heritage, homes come in a range of typologies with flexible room arrangements adaptable to the changing needs of future generations. Residents look across trees and greenery and most homes have street level front doors, while gardens, upper floor terraces and streets designed with people first in mind, create a layered sense of sociality throughout the townscape.
Every home is context-aware - optimising plot, orientation, and location – and Code 5 compliant, and benefits from site-wide infrastructure including the UK’s largest water recycling system, a district heating network and an underground waste and recycling system. These facets – larger homes, social streets, complementary architecture, and a rational approach to sustainable design – work in concert at Knights Park to create a strong sense of place, one that seamlessly blends with Cambridge’s built and natural environment.
Key Features
Knights Park is a distinctive exemplar of a zero-carbon neighbourhood, providing 184 homes which extend the city in a sustainable way.
Zero-carbon both in terms of its operational C02 and sitewide sustainable infrastructure.
Part of Eddington, a truly “15-minute” walkable neighbourhood designed for a wide demographic.
A fine-grained urban grid built to high enough densities to encourage walking and social connections, with shared surfaces and car free landscaped streets.
Typologies which can be “period homes” of the future – that are versatile enough to be genuine “lifetime” homes.
Convenient uncomplicated features that make green living easy.
 Scheme PDF Download
Scheme PDF Download














