Kingsman’s Point
Number/street name:
Kingsman's Point Hullbridge
Address line 2:
City:
Hockley
Postcode:
SS5 6QB
Architect:
Create Design Ltd
Architect contact number:
020 7021 0267
Developer:
IPE Brandy Hole Ltd.
Planning Authority:
Rochford District Council
Planning Reference:
21/01229/NMA
Date of Completion:
Schedule of Accommodation:
8 no 2B4P dwellings, 6 no 2B4P wheelchair accessible dwellings
Tenure Mix:
100% market
Total number of homes:
Site size (hectares):
1.04
Net Density (homes per hectare):
13.4
Size of principal unit (sq m):
104.6
Smallest Unit (sq m):
95.6
Largest unit (sq m):
105.8
No of parking spaces:
64
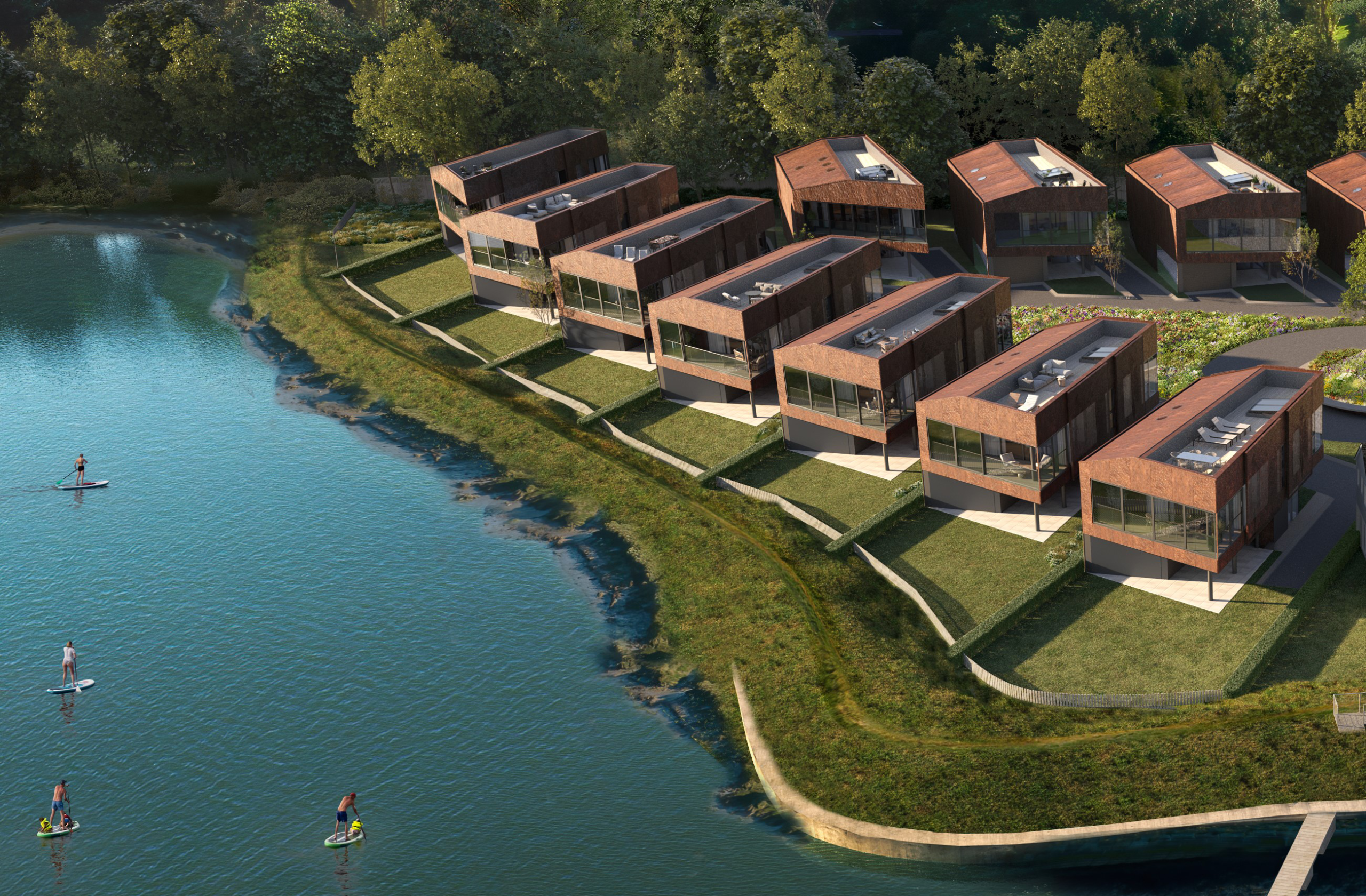
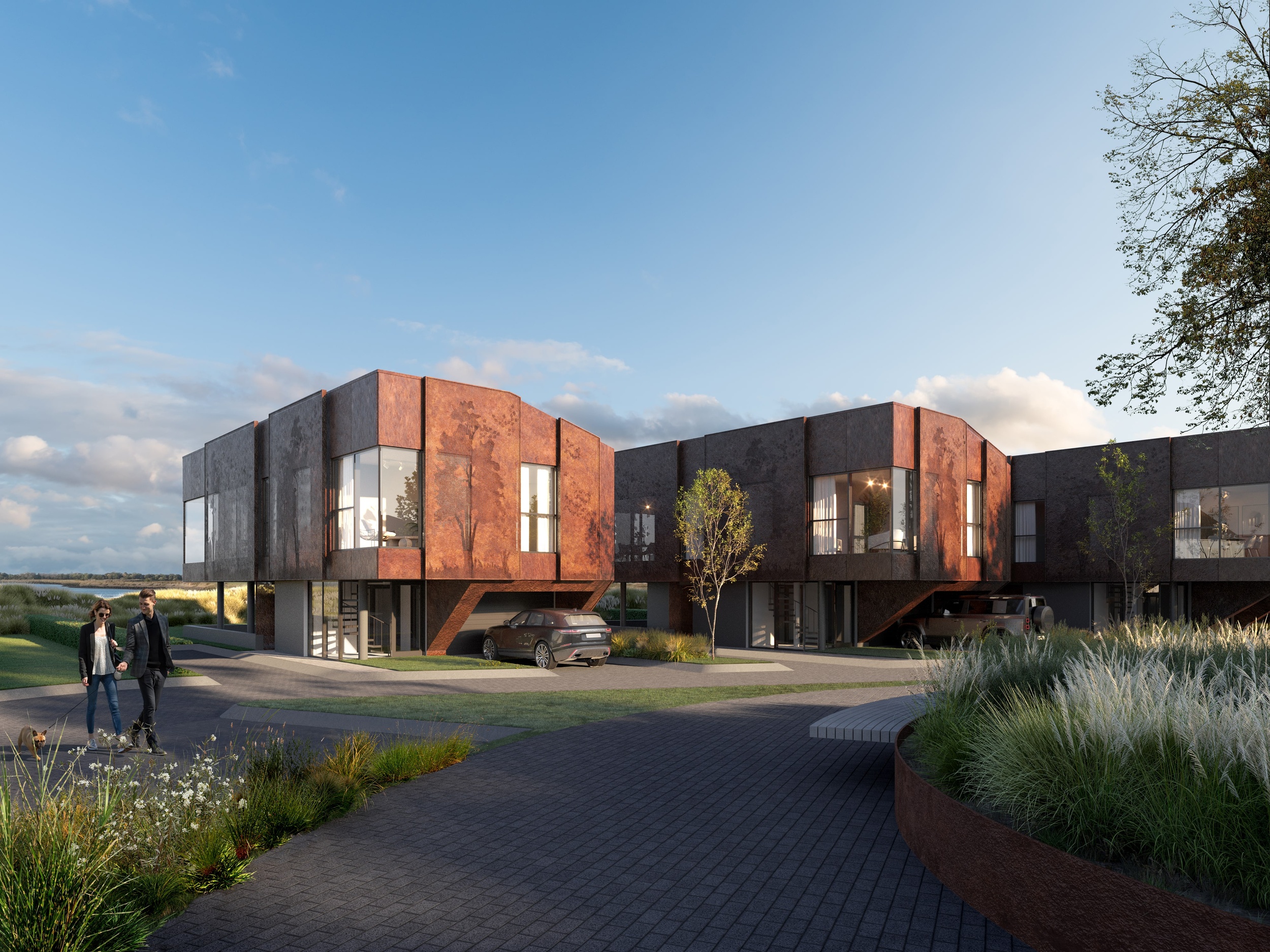
Planning History
Consent was granted in 2019 for 14 two bedroom timber clad raised dwellings (Ref 17/00750/FUL). A redesign was required to provide a 7m clear sea defense maintenance zone (Condition 9), and a revised site plan was submitted. On the 28th June 2021, Rochford DC confirmed that this satisfied Condition 9 (Ref 21/00659/DOC).
The new proposal under submission 21/01229/NMA provides a complete departure in terms of architecture, massing, materials and internal layouts, achieve conformity to required design standards and introduce a contemporary architecture to the prominent site. Subsequent submissions deal with minor amendments and the design of the central landscaped area.






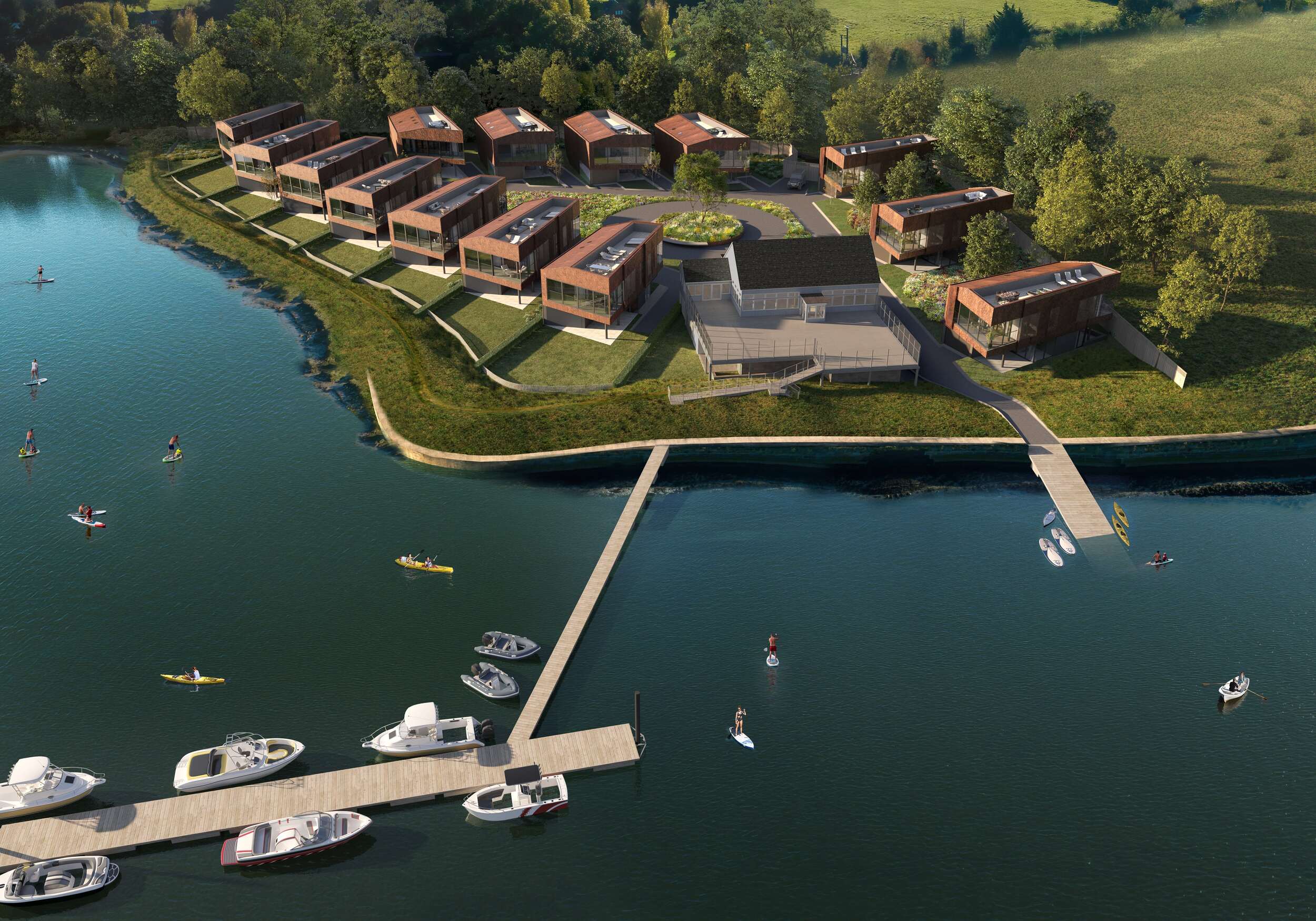

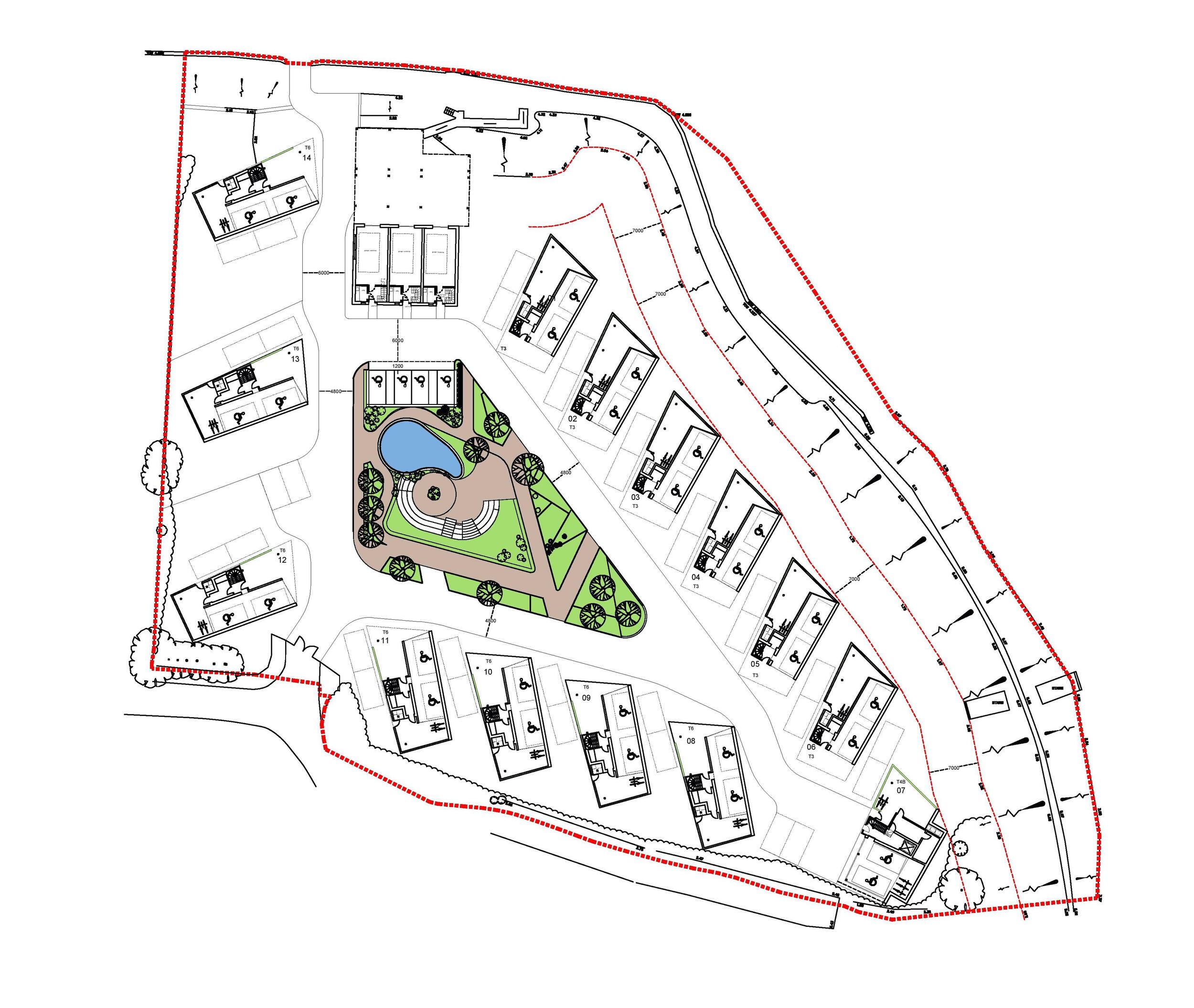



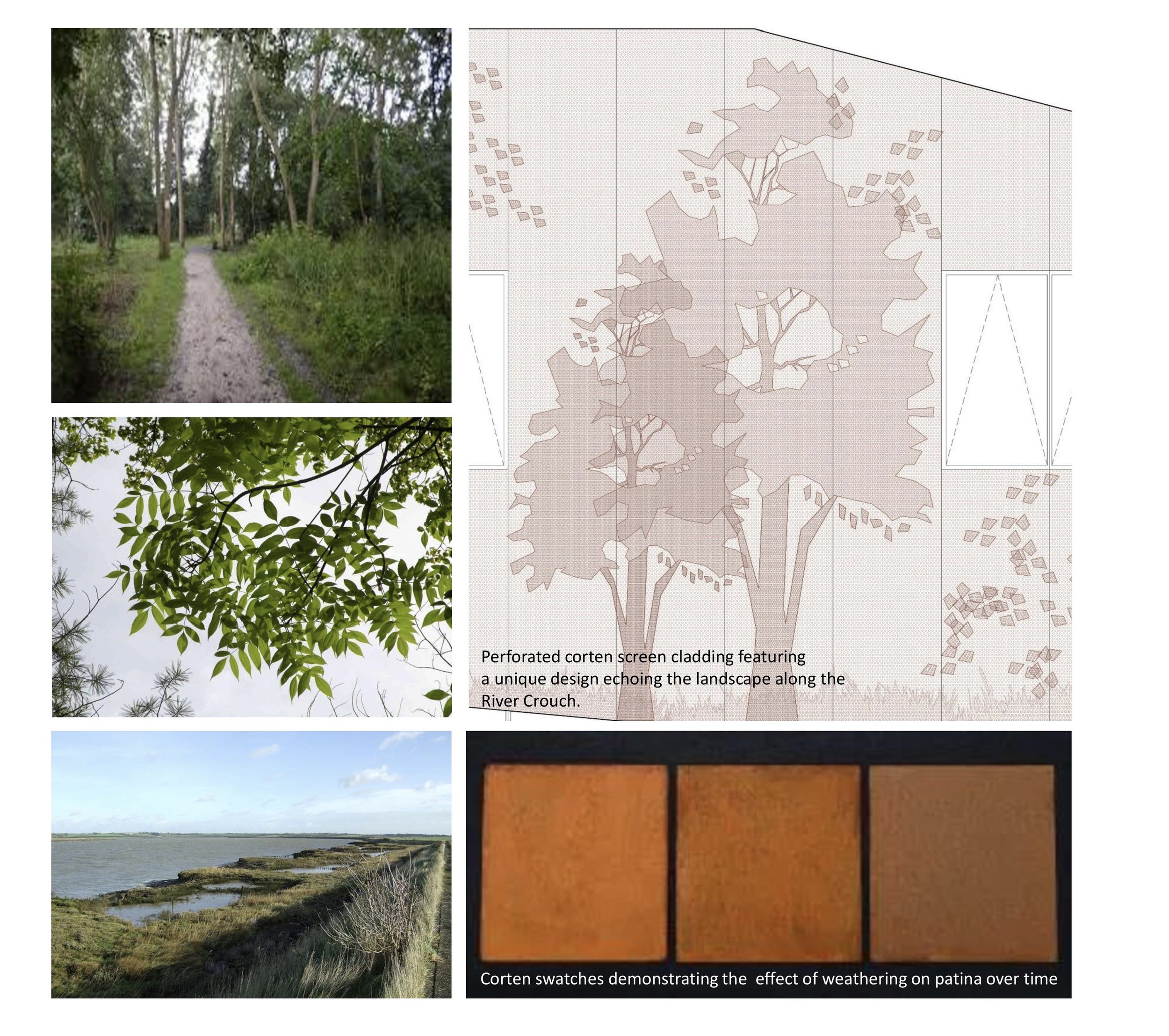


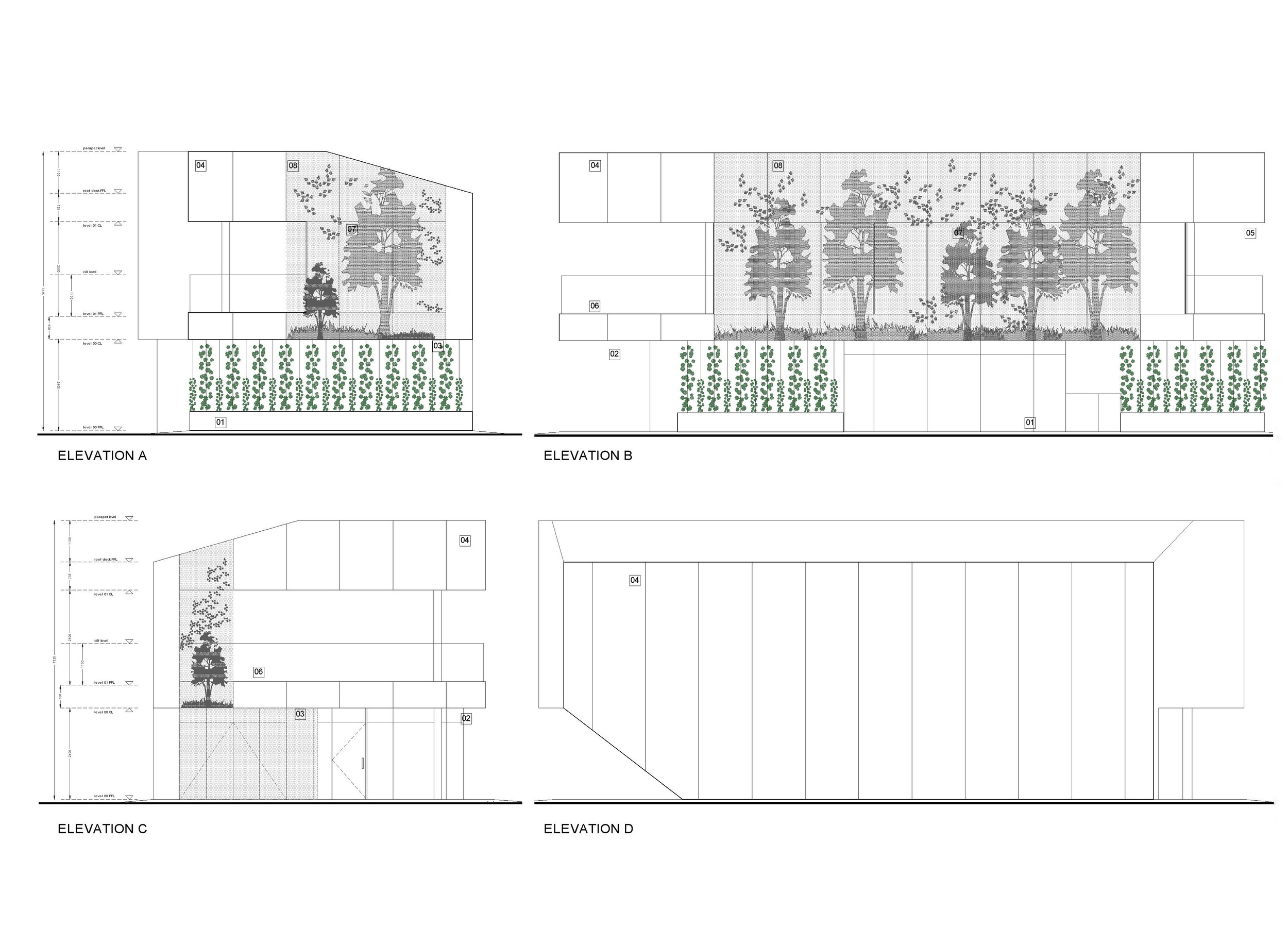




The Design Process
The site in Hullbridge forms part of a settlement along the River Crouch and houses an existing building on the north of the site, dilapidated holiday chalets and a large parking area. The proposal is to replace the chalets with 14 new dwellings, raised on stilts, designed around a large central landscaped area that includes a retention pond, part of a site wide Suds scheme, indigenous planting, sculptural landscaping and elevated seating areas that provide views of the River Crouch.
In order to ensure that the proposed facades perform well within the harsh marine environment, the main façade material is weathered steel (corten), which due to its oxidized outer layer provides enhanced protection from the elements. It is proposed to utilise the panels in three distinct forms : solid panels, perforated panels for privacy and laser cut panels with natural motifs for feature walls.
The screen cladding will feature a unique design echoing the landscape along the River Crouch. The laser cut silhouette features designs reminiscent of the mudflats directly adjacent to the site as well as the tall grasses further along the river front and the Ash forest at the nearby Kendal Park nature reserve. A total of five façade typologies have been designed to alleviate the repetition, offering a changing landscape within the elevations themselves.
Furthermore the nature of weathering steel is that it continues to develop a patina with exposure, providing an added element of varying hues to the facades with time.
Mirrored glazing at ground floor level reflects the surrounding landscaping and tensile stainless steel wire rope trellises creating vertical gardens to further enhance the existing natural setting.
The scheme provides 6 no Part M (3) compliant wheelchair accessible units, with habitable spaces on raised floors to ensure safety in case of flooding.
Choose a few key elements you want to promote
- Sculptural architecture
- Low environmental impact
- Design to minimise flood risk
- Site plan incorporates a sea defense maintenance zone between the edge of the embankment
- Design tailored to withstand a harsh marine and windswept environment
- Unique façade design that incorporates the distinctive landscape along the River Crouch and is designed to weather over time, developing a varying organic patina.
 Scheme PDF Download
Scheme PDF Download





















