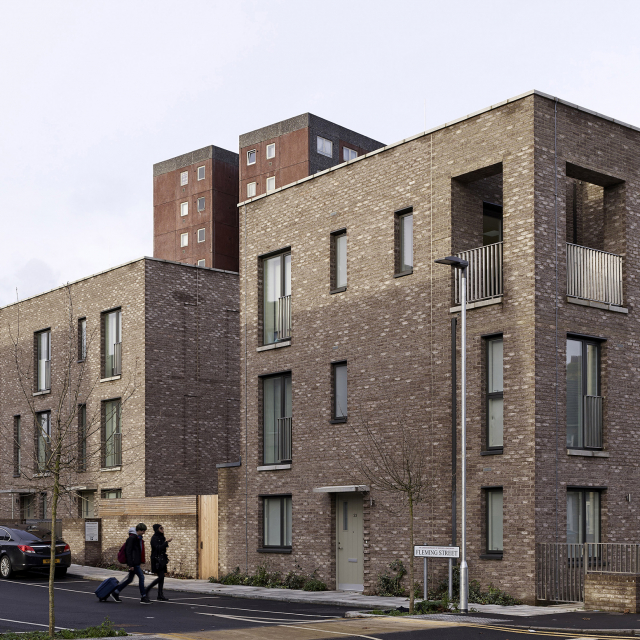Kingsbridge Terraces
Number/street name:
Kingsbridge Terraces
Address line 2:
King Edwards Road
City:
London
Postcode:
IG11 7EE
Architect:
Allies and Morrison
Architect contact number:
020 7921 0100
Developer:
London Borough of Barking and Dagenham.
Planning Authority:
London Borough of Barking and Dagenham
Planning Reference:
16/00715/REM
Date of Completion:
07/2025
Schedule of Accommodation:
6 x 2 bedroom 4 persons homes, 12 x 3 bedroom 5 persons homes and 9 x 3 bedroom 6 persons homes
Tenure Mix:
100% shared ownership
Total number of homes:
Site size (hectares):
0.40
Net Density (homes per hectare):
68
Size of principal unit (sq m):
99
Smallest Unit (sq m):
84
Largest unit (sq m):
137
No of parking spaces:
26
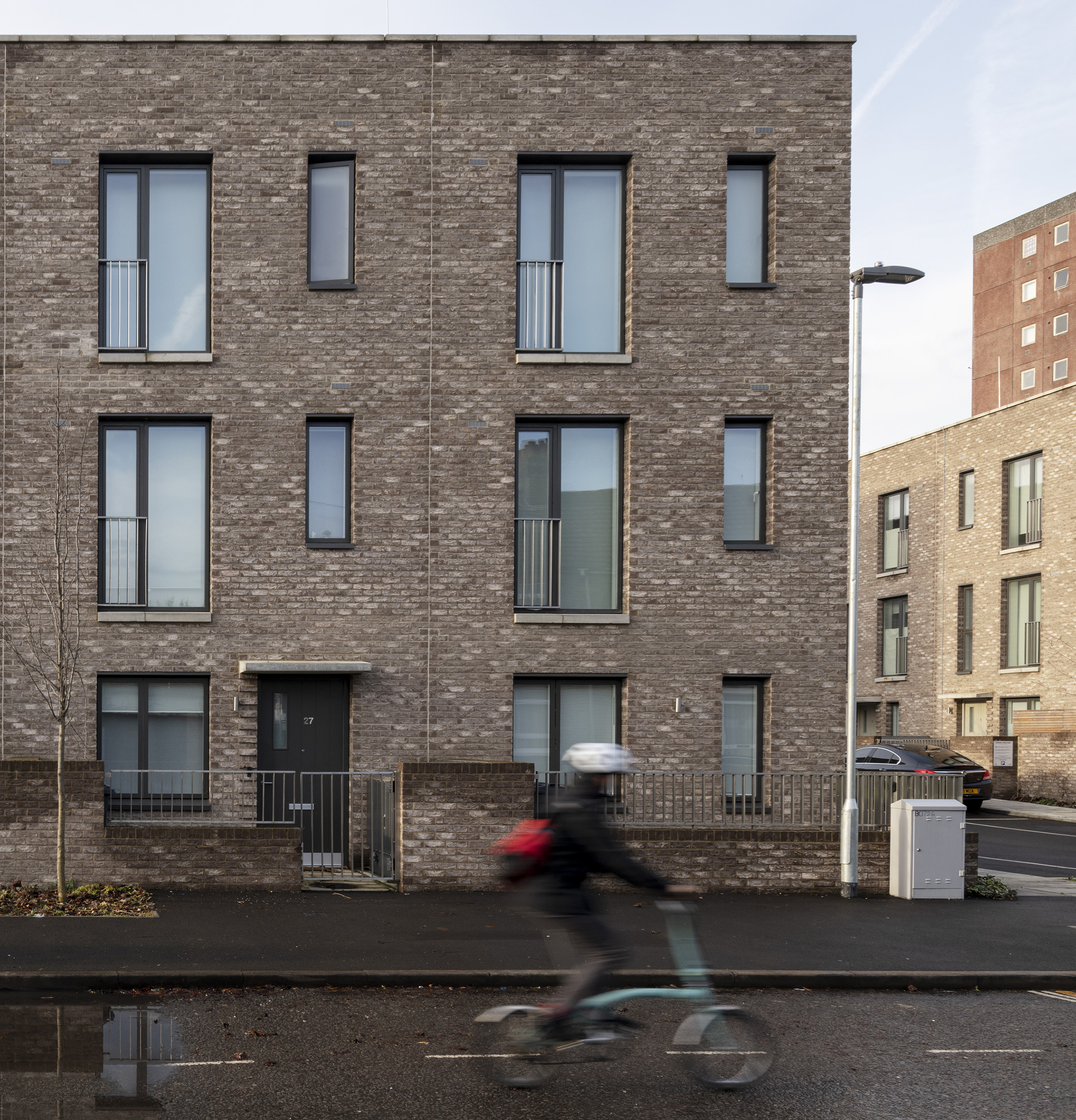
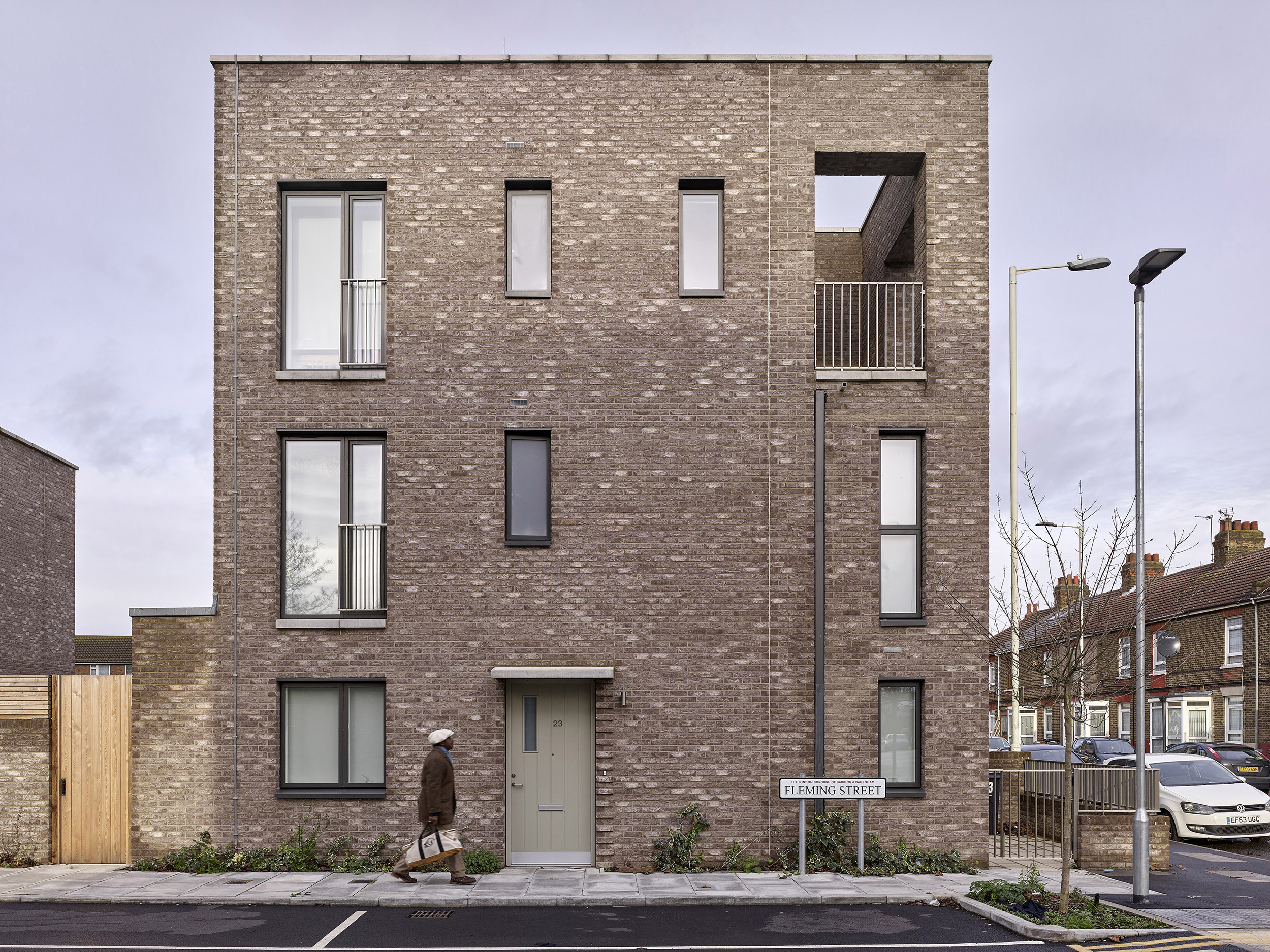
Planning History
The detailed design of Kingsbridge Terraces was consented in 2016 as a reserved matters application. The scheme was commissioned by the London Borough of Barking and Dagenham (Be First). It follows on from our Outline Planning Application for the regeneration masterplan of Gascoigne Estate East that was consented the year before (14/00703/OUT). The scheme makes use of a brownfield site that lay vacant since 2011. The use, height, building type and access arrangements of the scheme fit within the approved Parameter Plans of the masterplan.
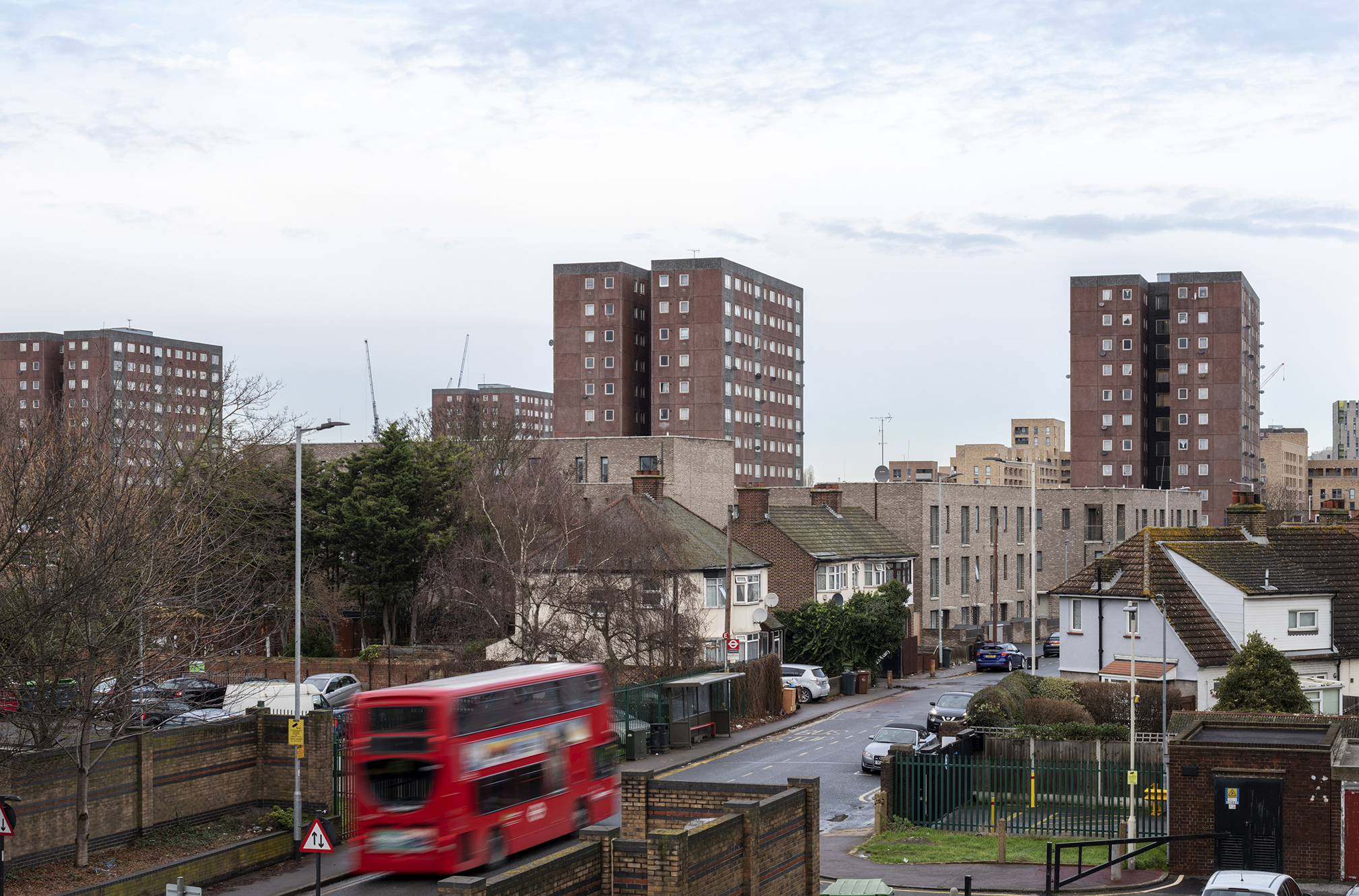
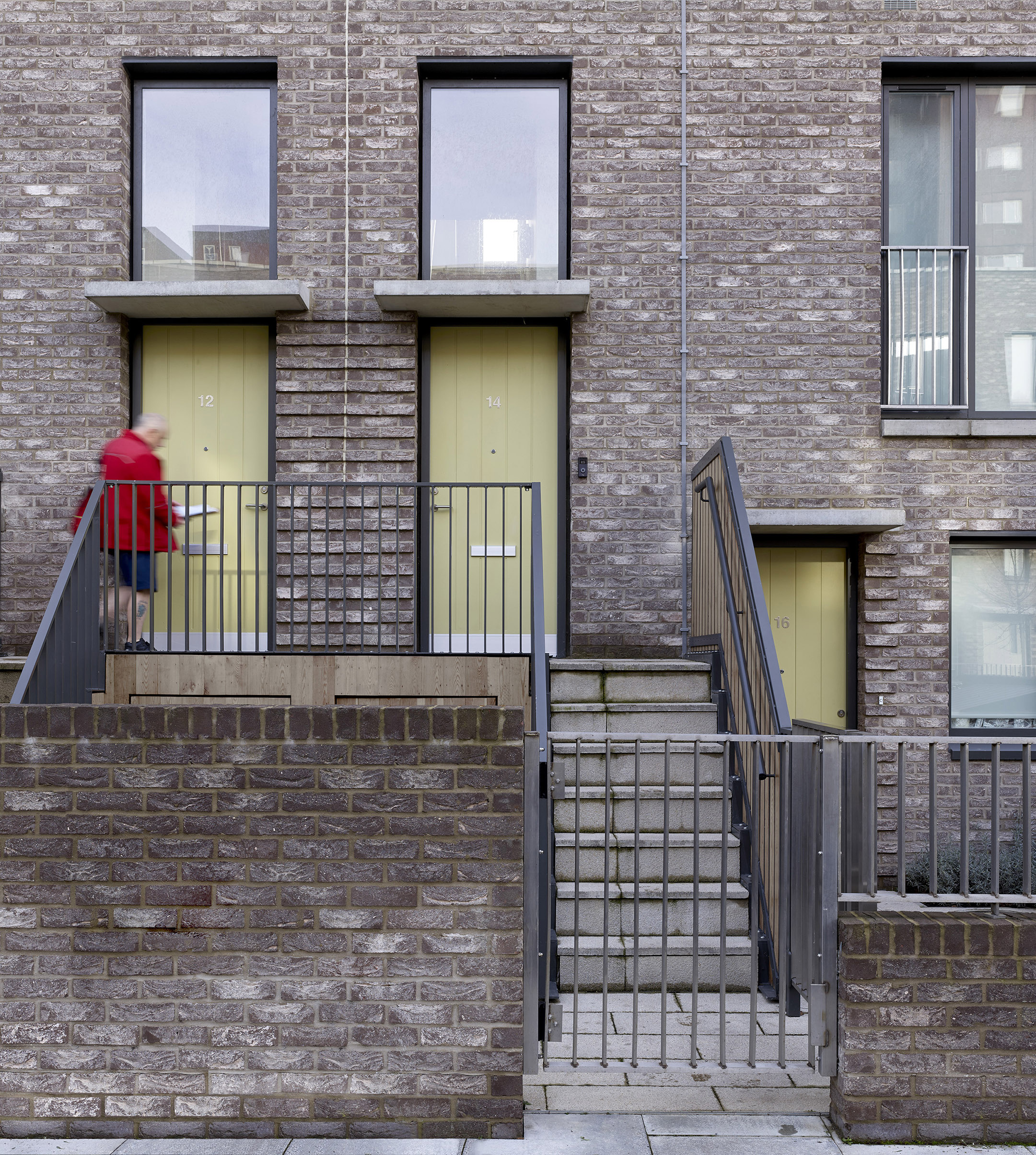
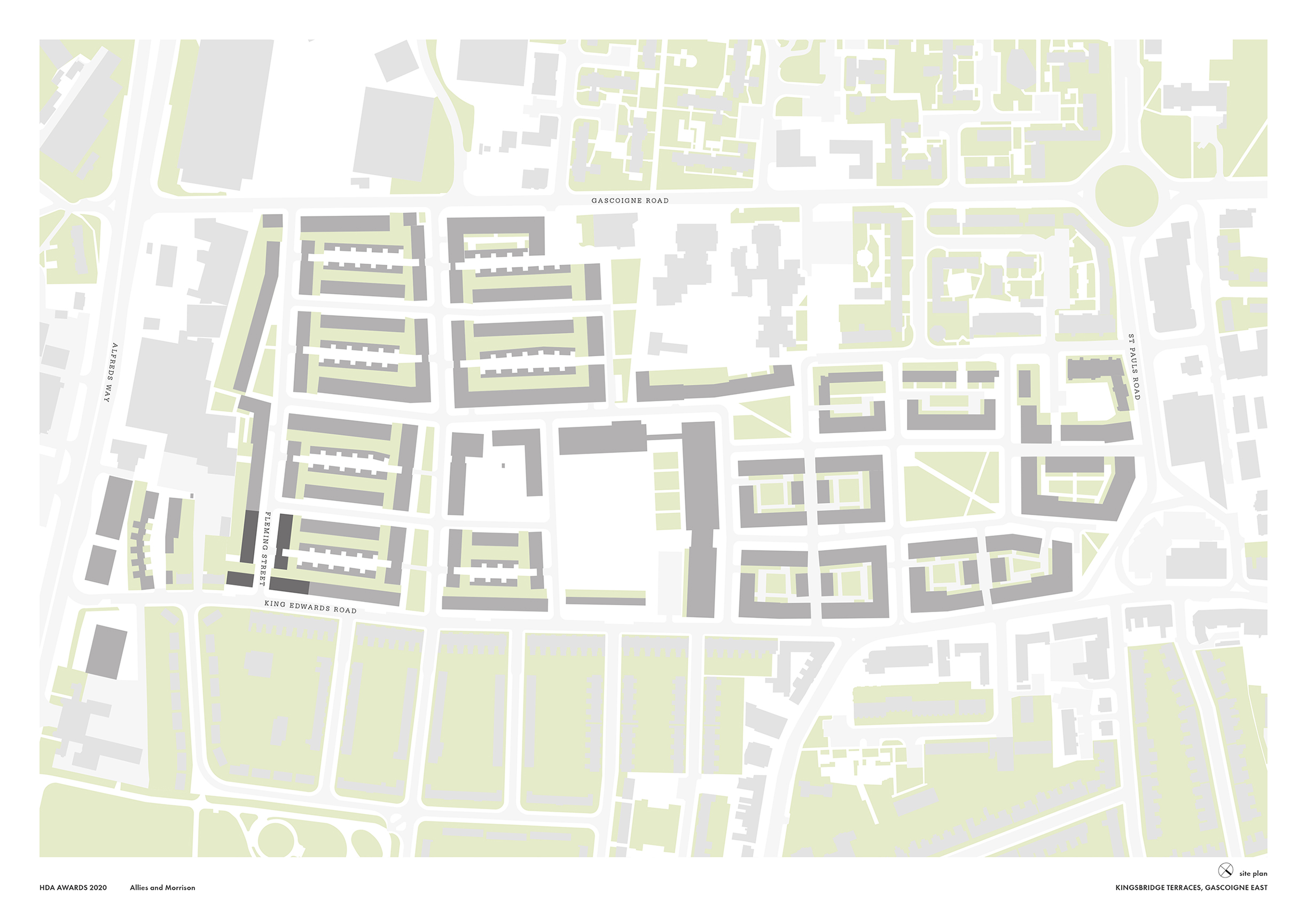
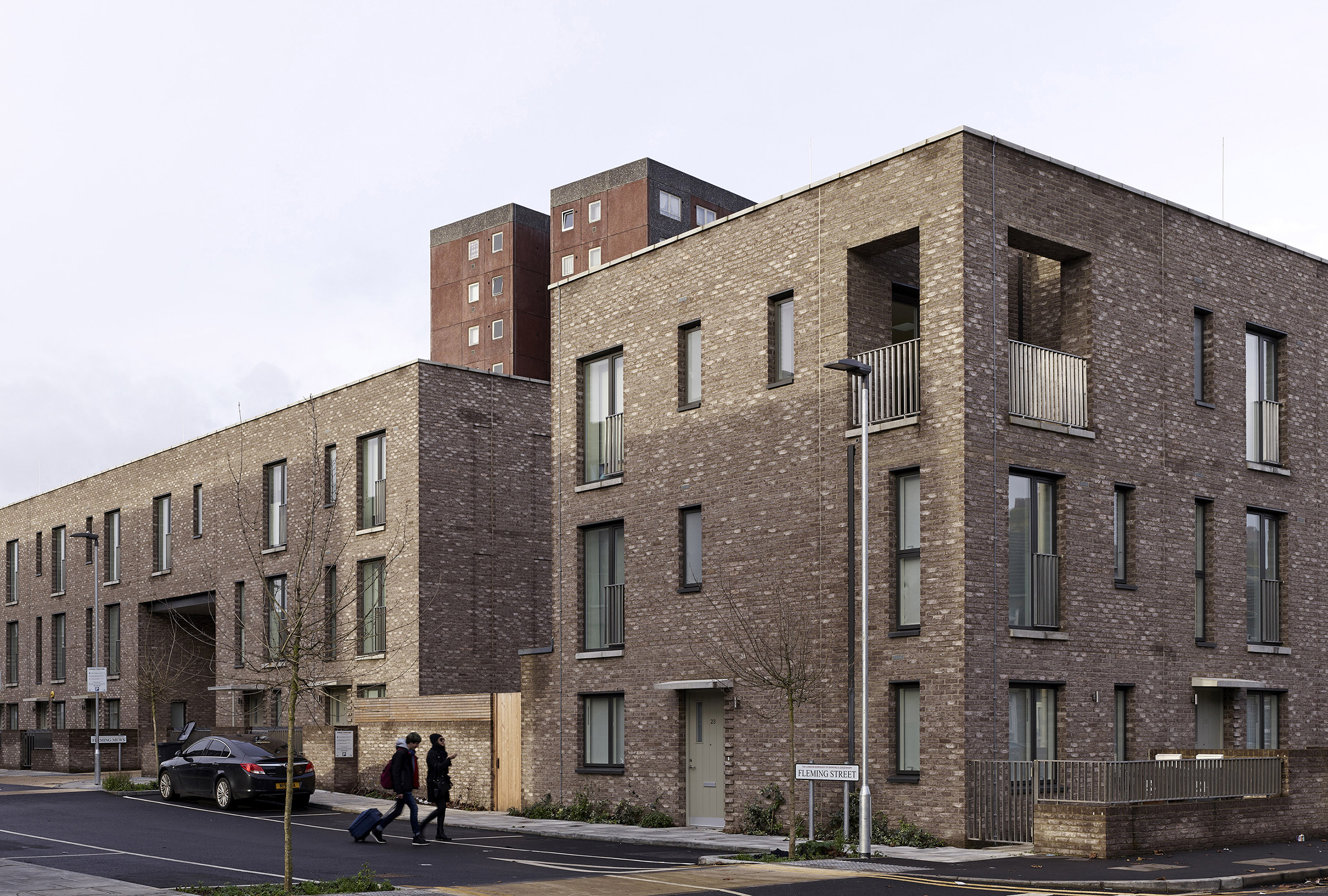
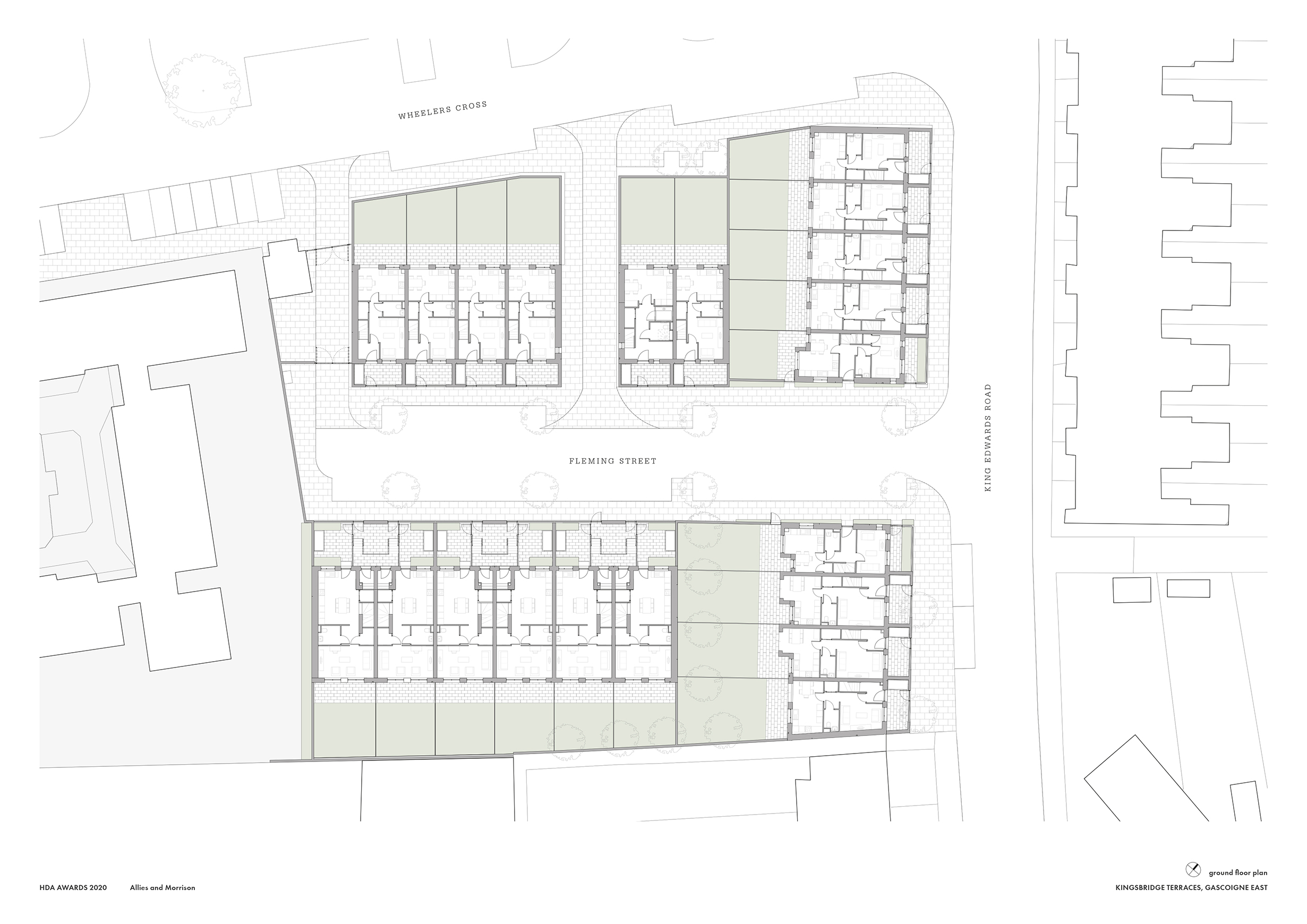
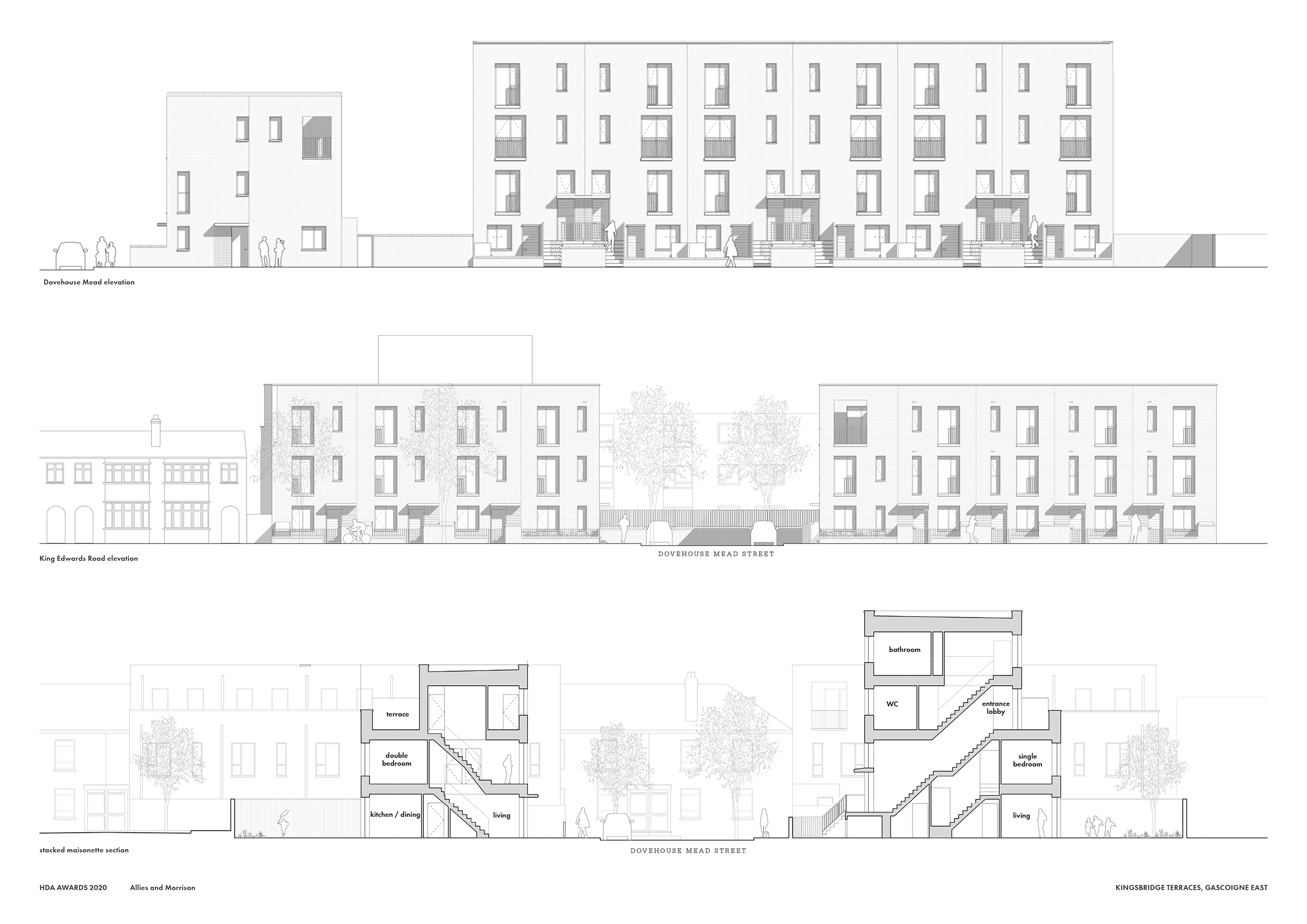
The Design Process
The project demonstrates a London borough's ability to deliver quality affordable homes for local families. Twenty-seven new shared ownership dwellings now occupy council owned land that lay vacant since 2011. Exploring compact urban living in house-like building types, the units are designed to be independent with no communal service charge, further enhancing their affordability.
The terraces are organised in four row re-establishing routes severed in the 1970's. Stacked maisonettes define one side; lower units are family homes with back gardens, while upper maisonettes offer two-bedroom dwellings with their own raised front entrances and upper level amenity terrace. When stacked, maisonette front doors are paired with four entrances dustered in the space of less than six metres. There is a sense of dignified domesticity yet plenty of chances for neighbours to meet informally and opportunities for residents to extend their sense of ownership onto the street space itself. End terraces are turned on their side, creating a more efficient plan that is entered from the middle while creating unique, three-sided variant of the terrace type.
The architecture employs a language of generously proportioned fenestrations arranged in a simple order expressing individual homes while also allowing each row to read as one. Juliet balconies, precast concrete sills and door canopies introduce an asymmetry of accents, enhanced by polished stainless-steel balustrades, front garden gates and low fences. Front doors are finished in subtle colour variations, giving each row a sense of identity.
The primary material is a warm grey brick with a soft but rich texture, adding to the surrounding palette of yellow London brick stock and pebbledash in the adjacent terraces to the grey and brown concrete panels of the 70s towers. This choice also anticipates the eventual demolition of the neighbouring estate blocks, foreshadowing a new, emerging neighbourhood.
Key Features
Pioneer project for the ongoing regeneration of Gascoigne Estate in Barking and Dagenham.
Delivery of high-quality shared ownership homes
Stacked maisonettes model with gardens for lower units and upper terraces for higher units.
Robust and familiar architecture, responsive to existing and future contexts.
Independent intermediate units not requiring a service charge.
 Scheme PDF Download
Scheme PDF Download




