Kings Cross ArtHouse
Number/street name:
1 York Way
Address line 2:
King's Cross
City:
London
Postcode:
N1C 4BZ
Architect:
dRMM
Architect contact number:
Developer:
Argent LLP.
Contractor:
Kier Construction
Planning Authority:
Ed Jarvis
Planning consultant:
NULL
Planning Reference:
P2014/2977/OBS
Date of Completion:
Schedule of Accommodation:
8 x penthouse, 18 x 3 bed apartment, 29 x GNSR apartment, 36 x 1 bed apartment, 52 x 2 bed apartment
Tenure Mix:
20% affordable rent, 80% open market
Total number of homes:
Site size (hectares):
1.6
Net Density (homes per hectare):
116.29
Size of principal unit (sq m):
72.25
Smallest Unit (sq m):
37.09
Largest unit (sq m):
219.15
No of parking spaces:
37
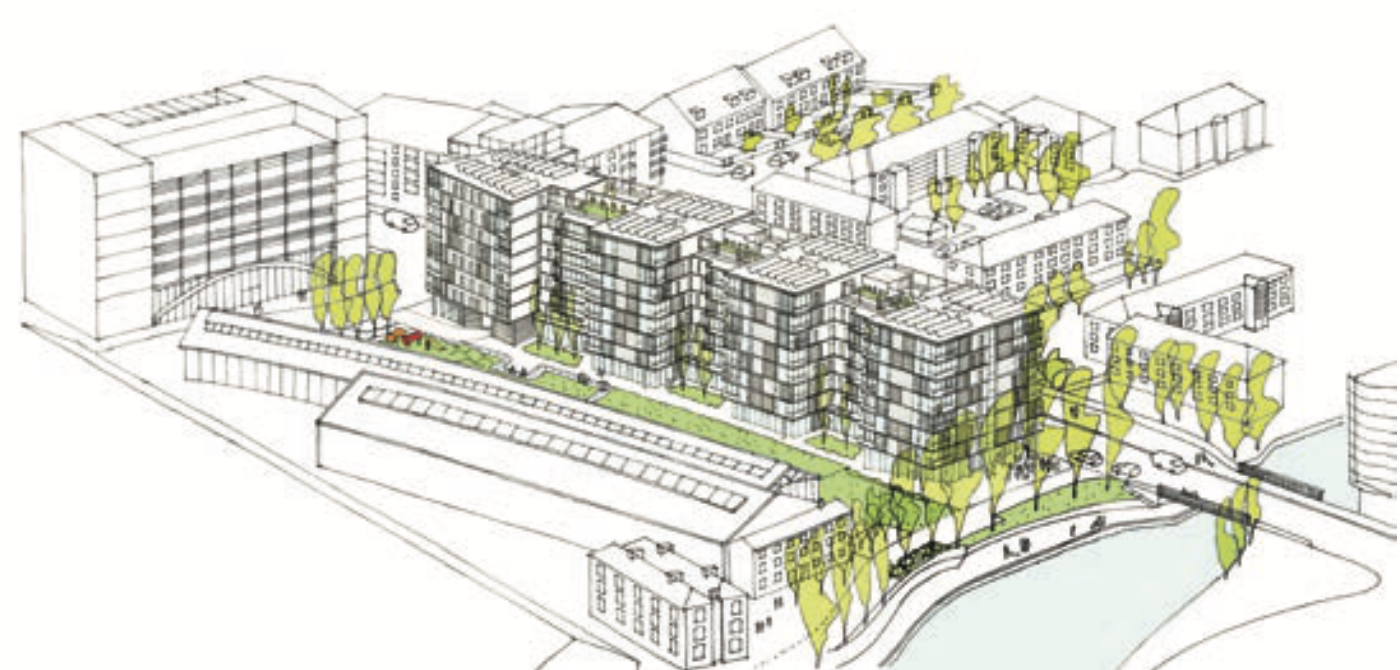
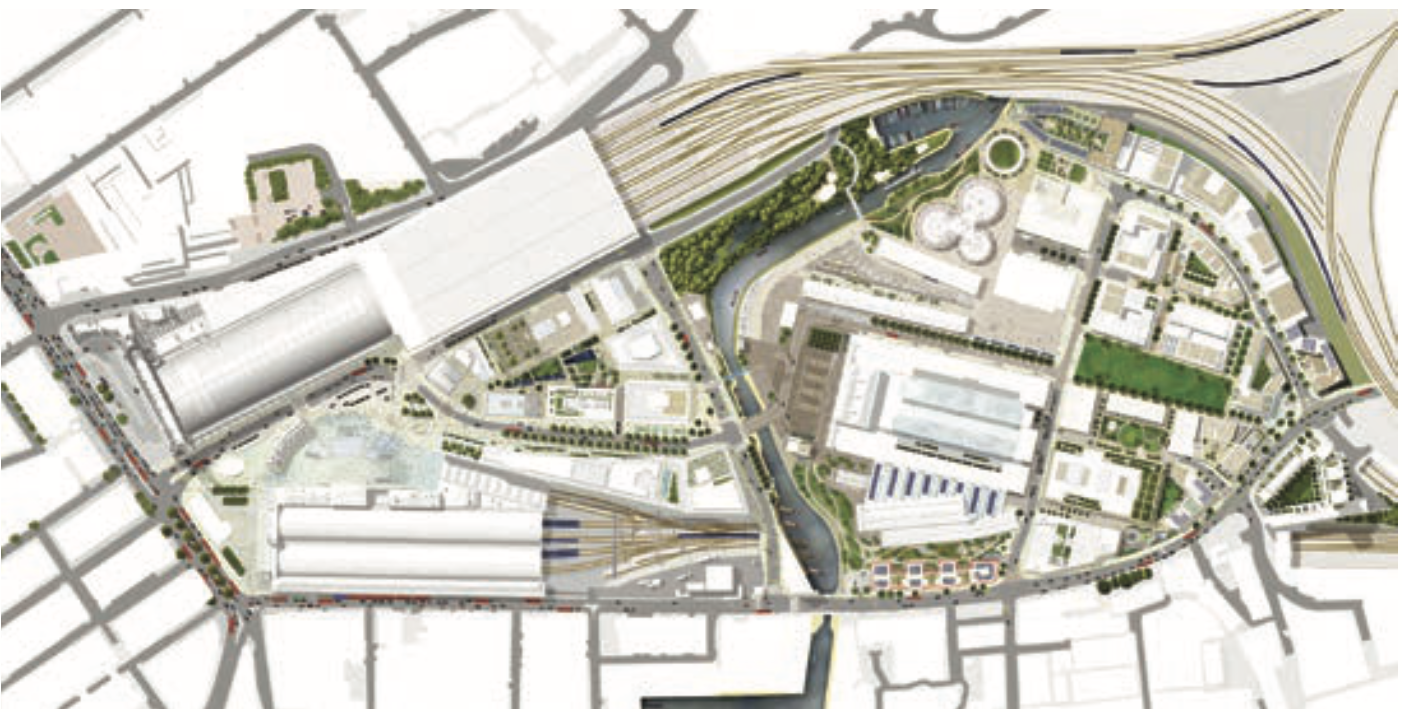
Planning History
ArtHouse is built on the site of a former potato market linked directly
to the railway network serving the north of England. Outline planning
permission for the masterplan by Allies & Morrison Architects was
granted in December 2006. A Reserved Matters submission for Plot J
was approved in March 2011.
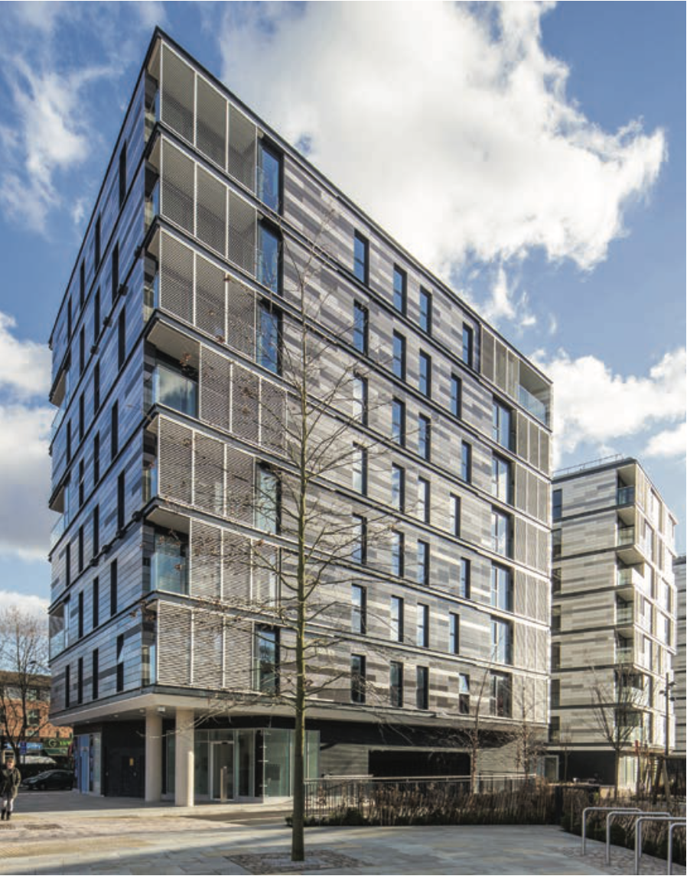
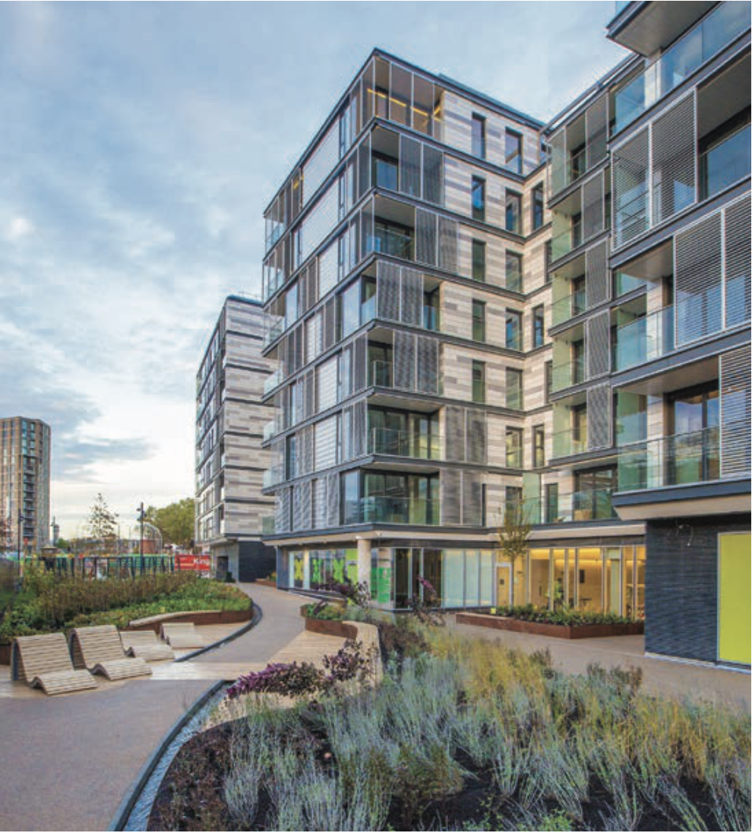
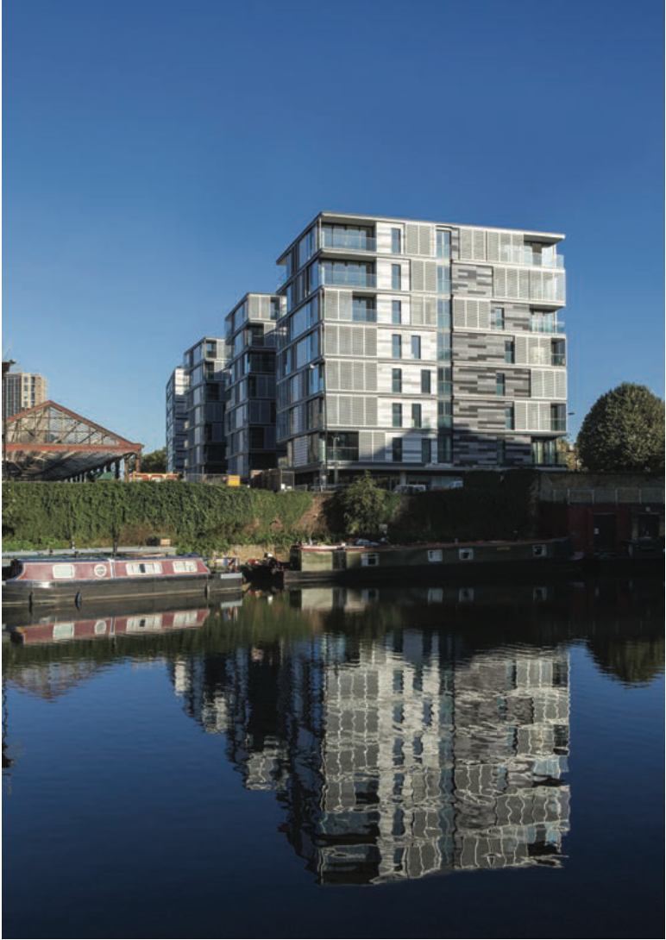
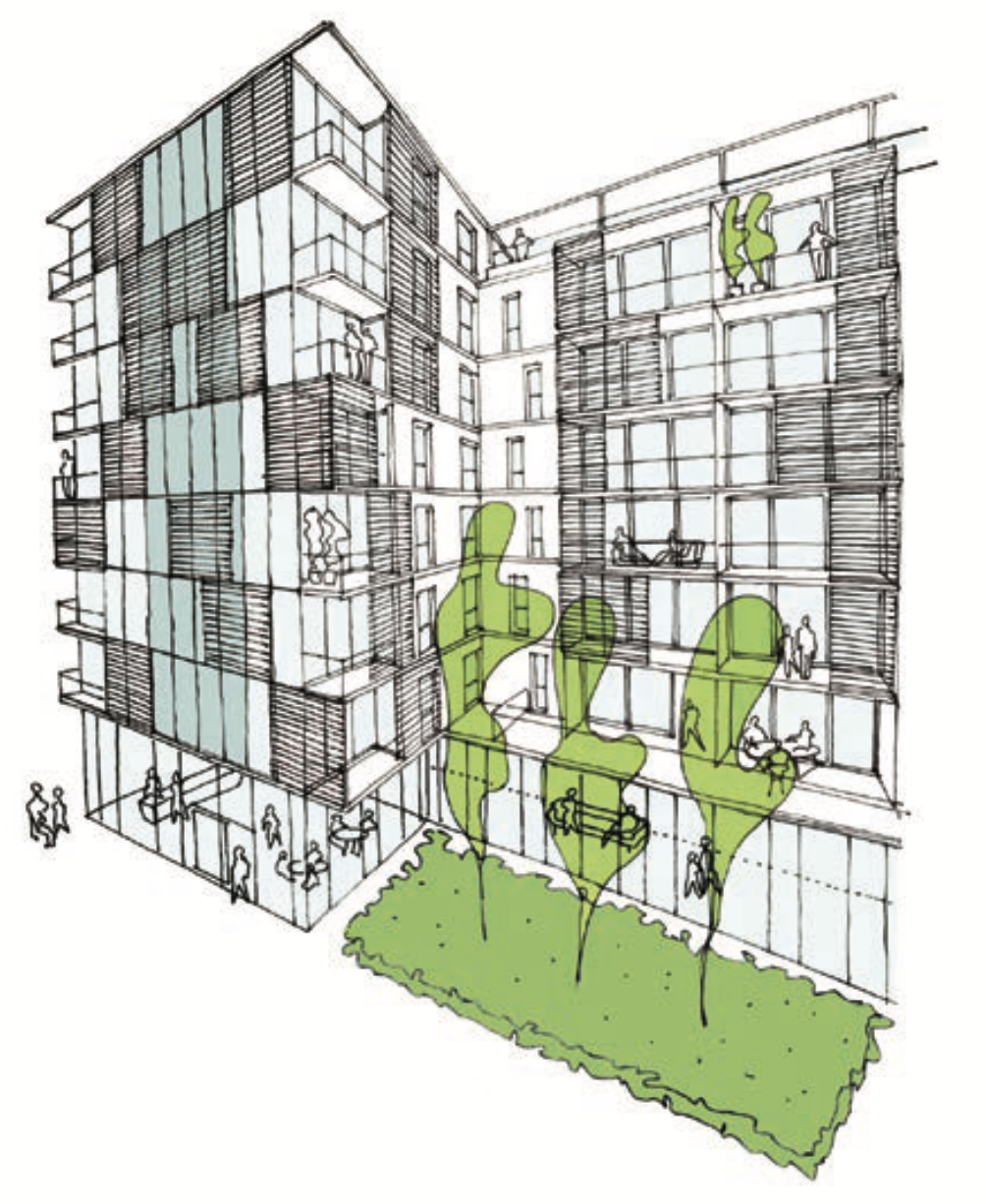
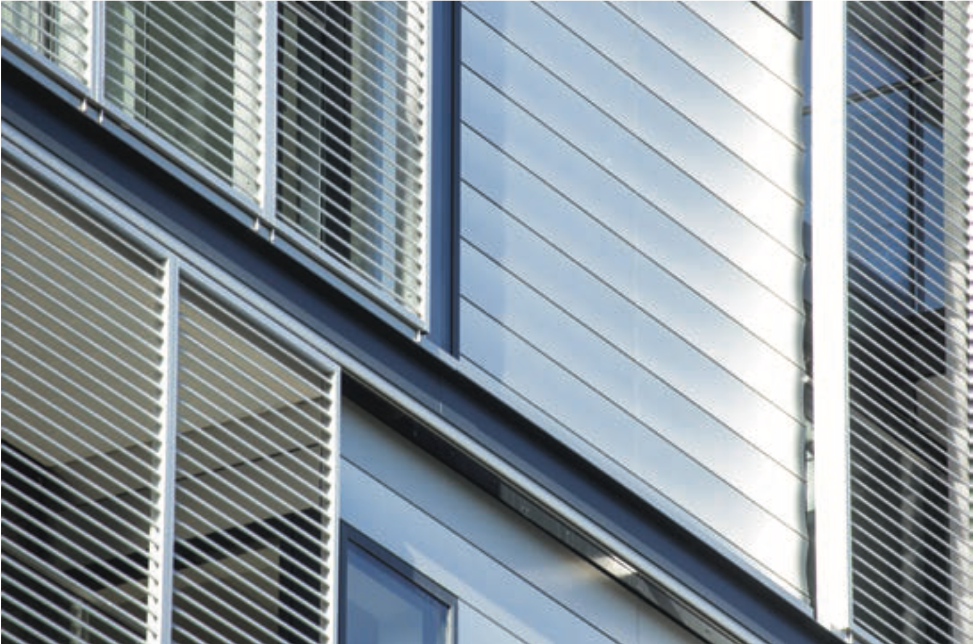
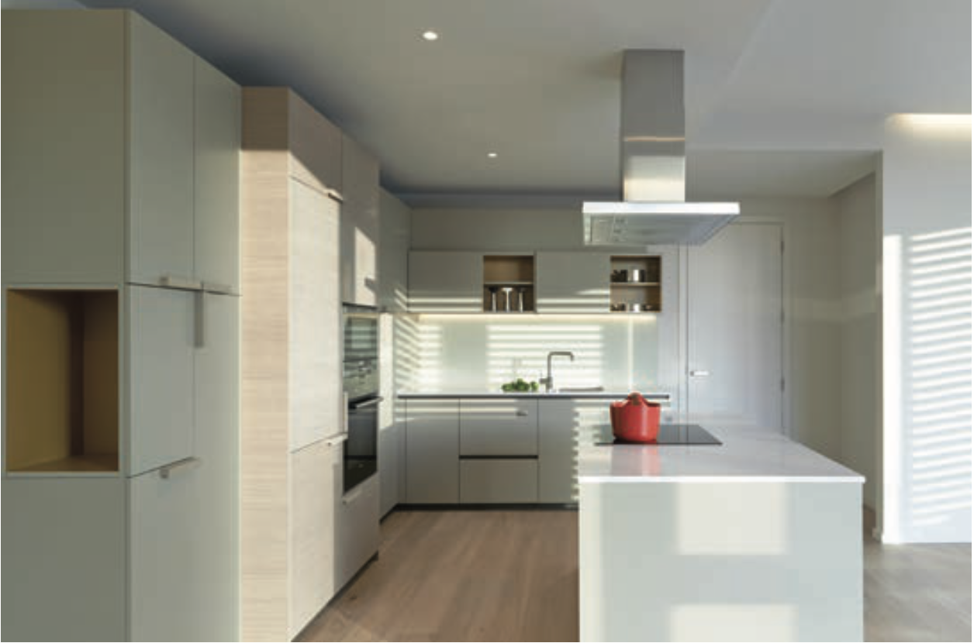
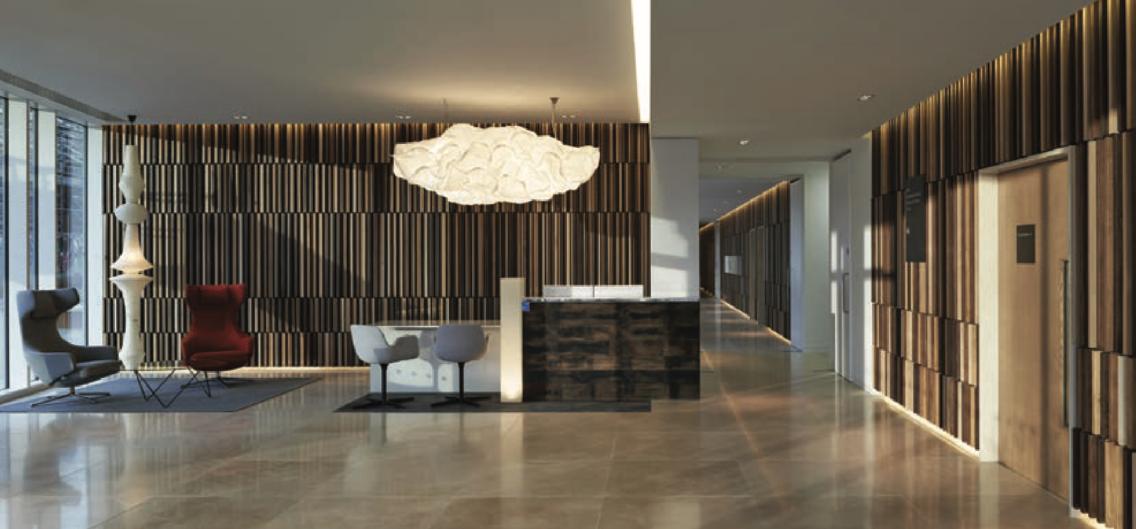
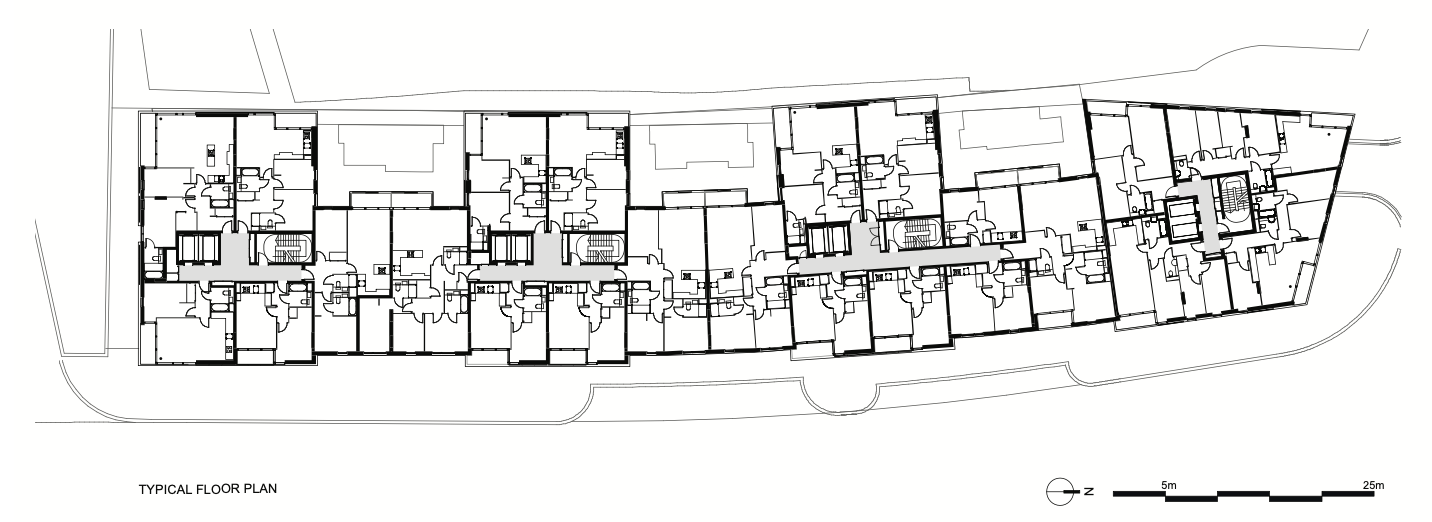

The Design Process
The design for the scheme was subject to extensive consultation
involving the London Borough of Camden, King’s Cross Design and
Access Forum, King’s Cross Development Forum, English Heritage
and One Housing Group. The scheme was well received as it provided
a good balance of high-quality, social and private sale accomodation.
The proposal would also serve to activate York Way with commercial
frontage and improved public realm, engendering greater employment
through a range of new commercial outlets.
 Scheme PDF Download
Scheme PDF Download










