Porchester Road
Number/street name:
Porchester Road
Address line 2:
City:
London
Postcode:
W2 5DX
Architect:
Allies and Morrison
Architect contact number:
020 7921 0100
Developer:
Dolphin Square Foundation.
Planning Authority:
Westminster City Council
Planning Reference:
14/06794/FULL
Date of Completion:
12/2024
Schedule of Accommodation:
23 x 1bed, 6 x 2bed, 3 x 3bed
Tenure Mix:
100% intermediate affordable housing
Total number of homes:
Site size (hectares):
0.11 ha
Net Density (homes per hectare):
300
Size of principal unit (sq m):
42
Smallest Unit (sq m):
42
Largest unit (sq m):
84
No of parking spaces:
0
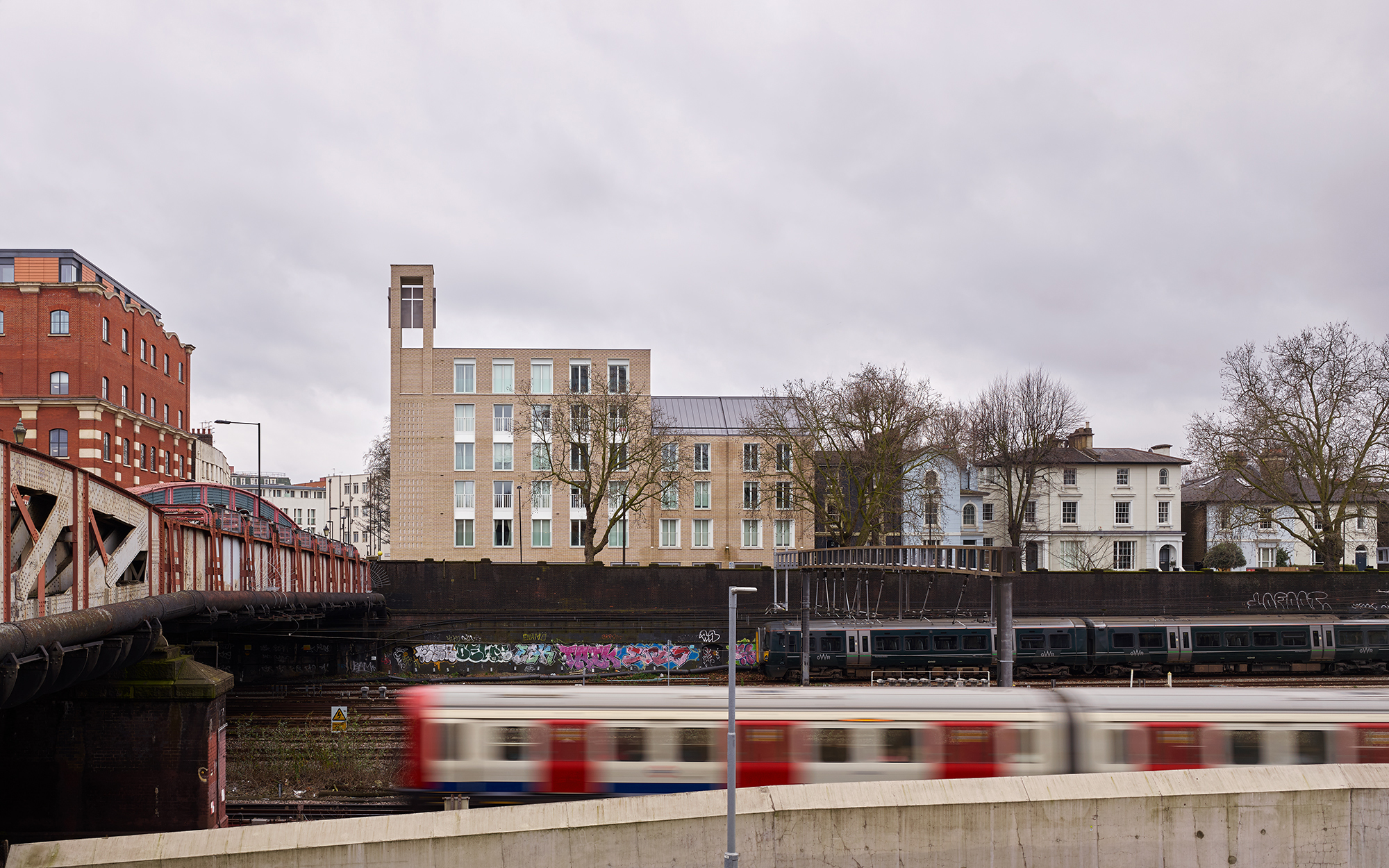
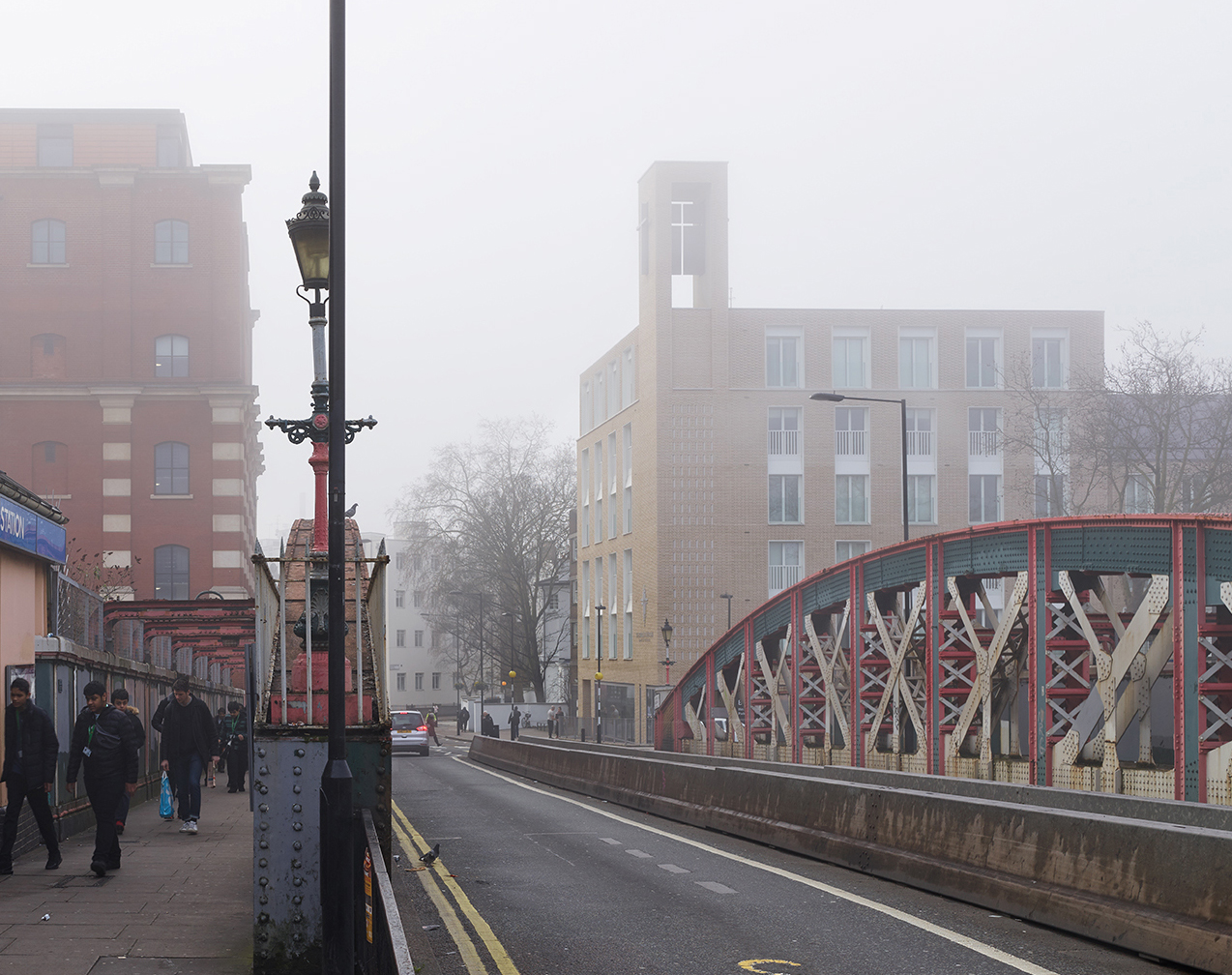
Planning History
An extensive pre-application process was carried out with Westminster City Council. The main principals of development, a mixed-use building that responded to its gateway setting, were quickly agreed. But Westminster City Council also wanted to ensure that both the massing and materials of our proposal would be respectful of the Conservation Area setting and Westbourne Park villas. This led to a gradual evolution of the design with the massing of the building rising in the north-east corner and stepping down towards the west.
As part of the pre-application process we also presented and discussed ours proposals with the local community.
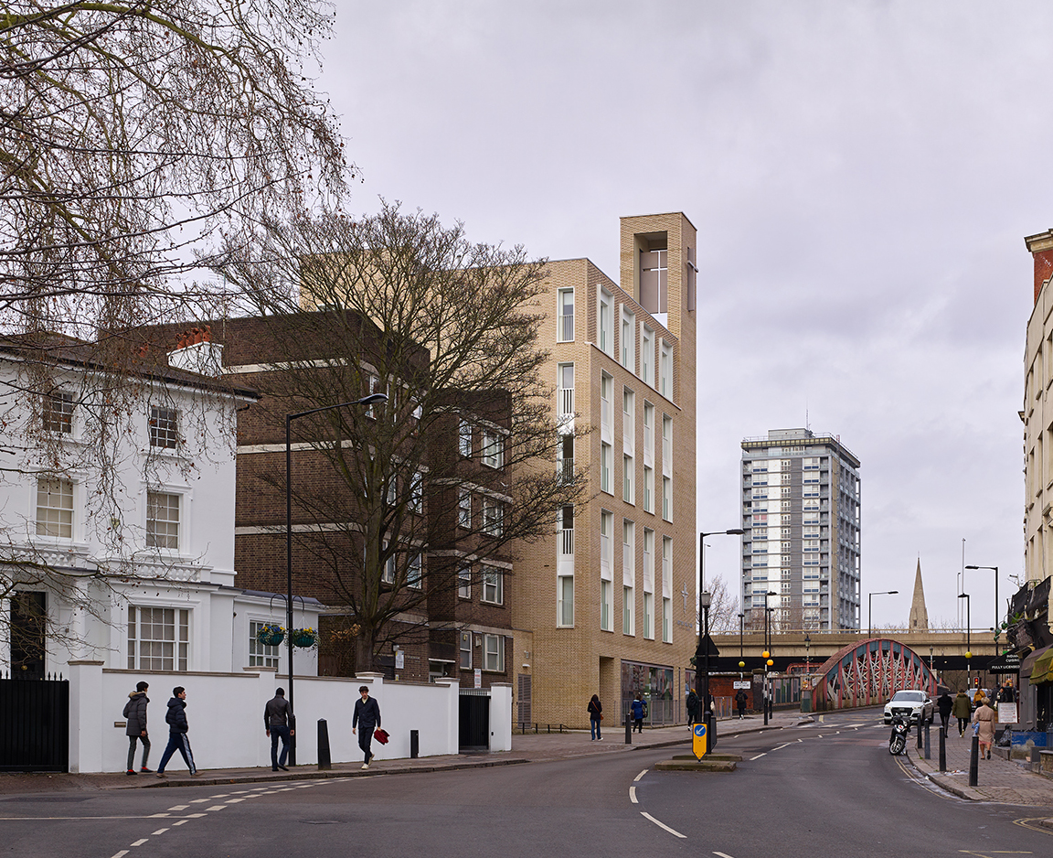
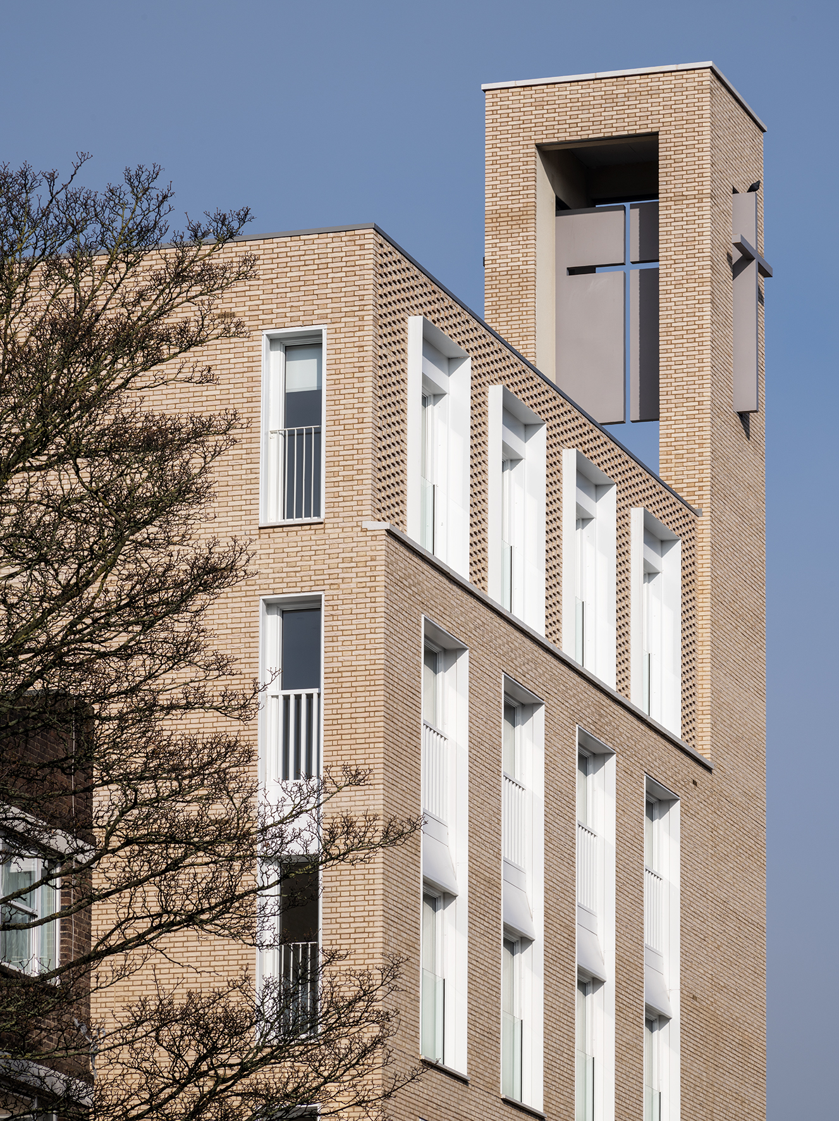
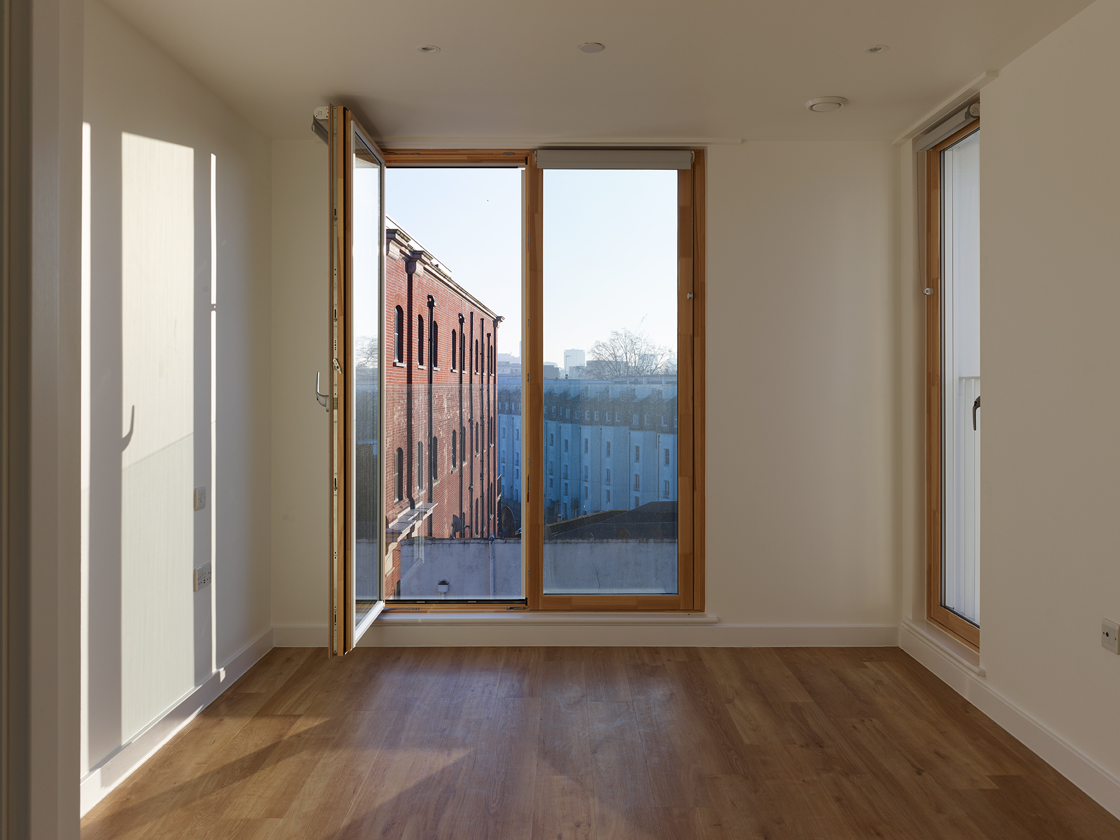
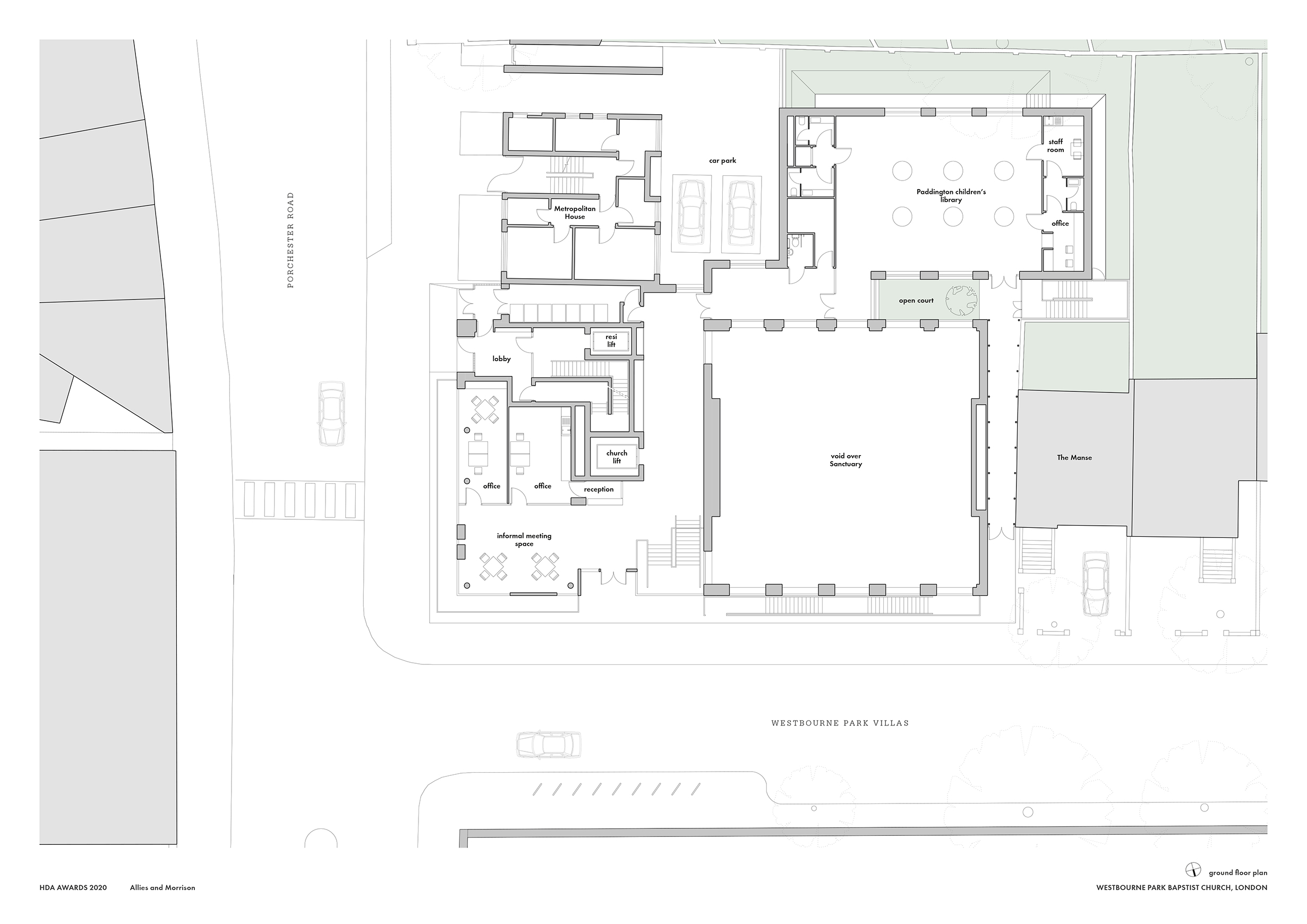
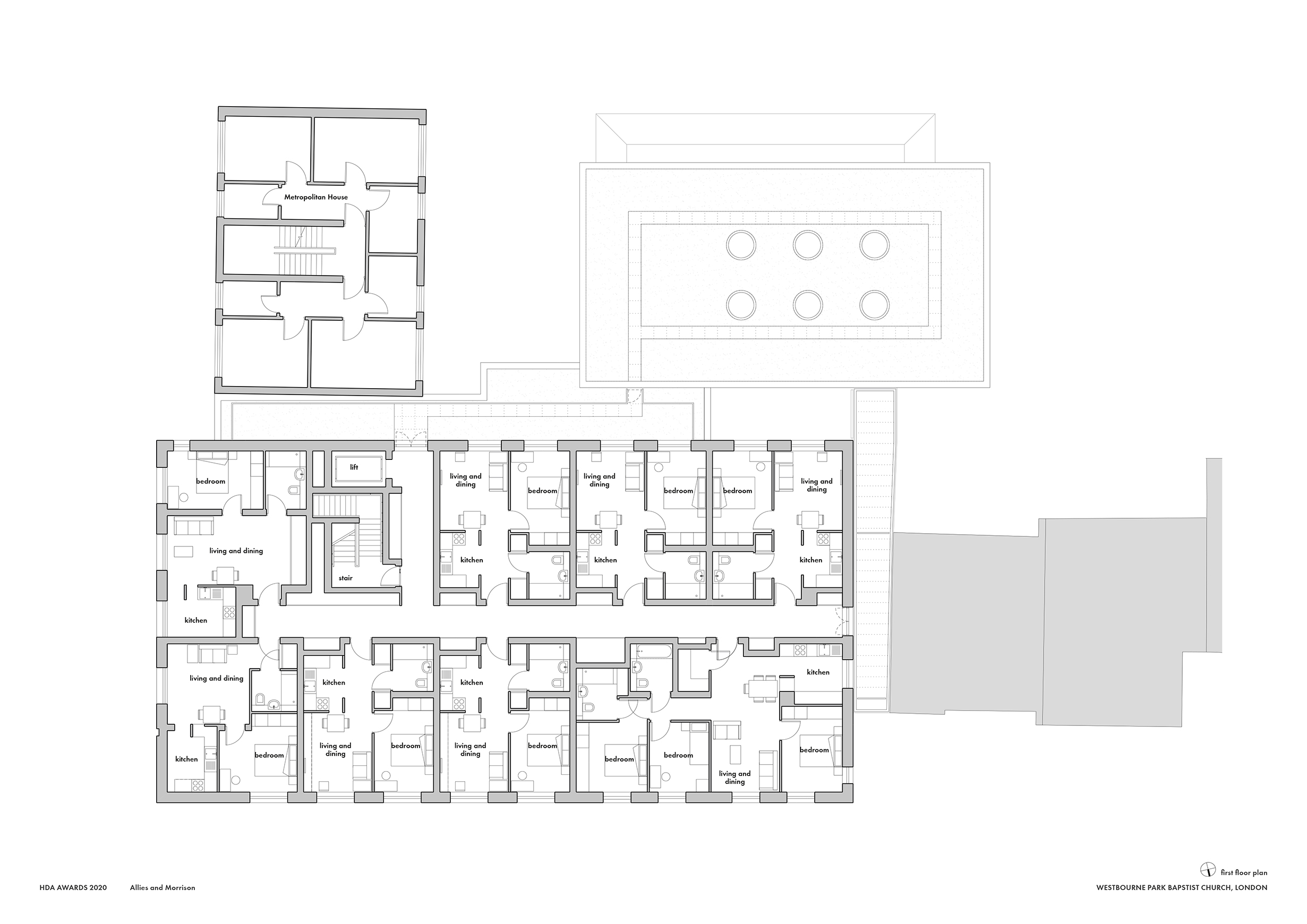
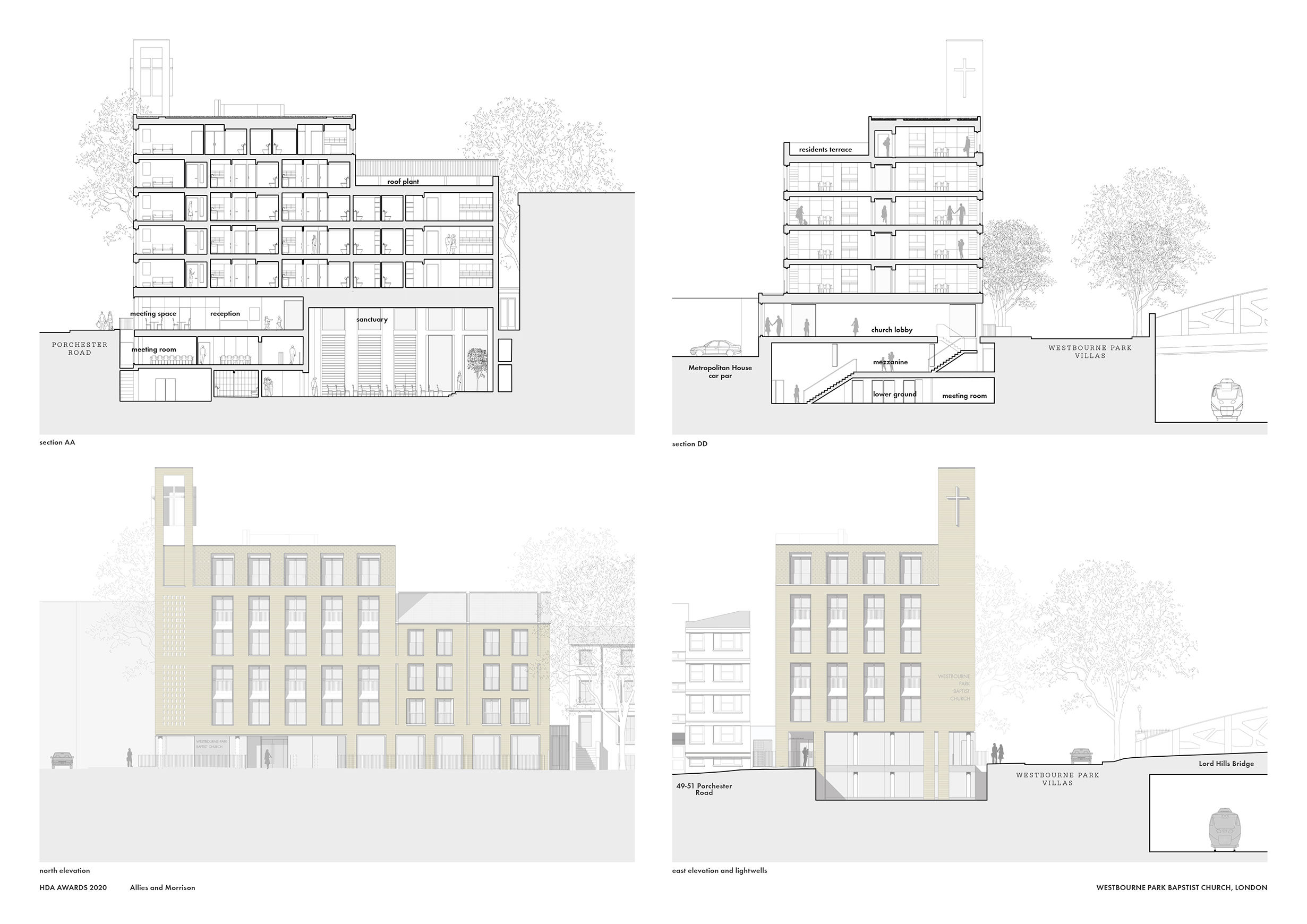
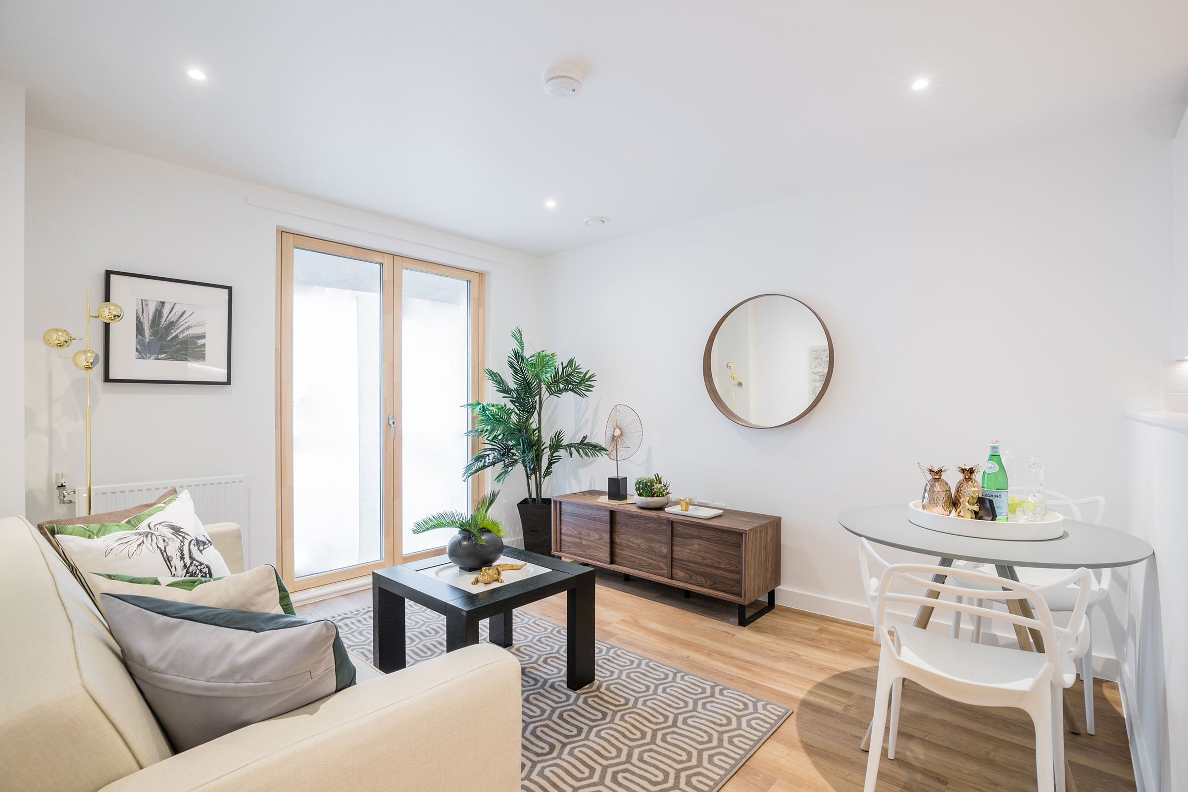
The Design Process
This new building provides new accommodation for Westbourne Park Baptist Church, a family centre, Paddington Children's Library, a community hall and thirty-two affordable apartments.
As the church had insufficient capital to fund a new building, it formed a partnership with Dolphin Square Foundation, a charitable organisation who develop high quality and environmentally sustainable affordable housing for people who live and work in central London. The residential component of the new building consequently did not only provide much needed affordable housing in Westminster, it also provided the funding for the new church and library facilities. This hybrid combination offers a model for high density redevelopment of a small urban site and has helped to secure the future for a small but thriving multicultural church community.
Within the church, the primary place of worship, is placed at lower ground level to create a double height space naturally lit by clerestories on two sides with a community hall at the same level. Above, the Children's Library is nestled amongst the quiet calm of the neighbouring verdant residential gardens. The 32 apartments have their own designated entrance and provide a mix of 1, 2 and 3 bed contemporary living spaces. The apartments are designed as an open-plan layout with generous window openings that offer direct, daylit views and Juliet balconies allowing residents to fully open their windows.
The building's appearance reflects its multi-use character while also addressing its sensitive heritage and residential context. The north eastern corner of the building if evocative of a 'campanile', announcing the presence of the church to the wider community. The building's overall massing mediates between the taller mixed-use buildings due south and the smaller-scale residential character to the west with a consistent restrained palette that sits harmoniously with the historic setting.
Key Features
An inventive combination of uses on a small urban site.
Innovative incorporation of housing into a wider development including a church, family centre and library.
Provision of affordable homes in central London.
Mediates a change in scale and the character of an adjacent conservation area.
 Scheme PDF Download
Scheme PDF Download








