Kings College Stephen Taylor Court
Number/street name:
Stephen Taylor Court
Address line 2:
27 Barton Road
City:
Cambridge
Postcode:
CB3 9LD
Architect:
Feilden Clegg Bradley Studios
Architect contact number:
01225 852545
Developer:
King's College Cambridge.
Planning Authority:
Cambridge City Council,
Planning consultant:
Turley
Planning Reference:
18/1993/FUL
Date of Completion:
07/2025
Schedule of Accommodation:
60 graduate rooms / 12 x 2 bed family apartments / 12 x 1 bed family apartments
Tenure Mix:
100% College ownership
Total number of homes:
Site size (hectares):
0.70
Net Density (homes per hectare):
120
Size of principal unit (sq m):
17.3
Smallest Unit (sq m):
Graduate rooms (smallest) : 12.3sqm
Largest unit (sq m):
2 bed family apartments average : 81.4sqm
No of parking spaces:
10
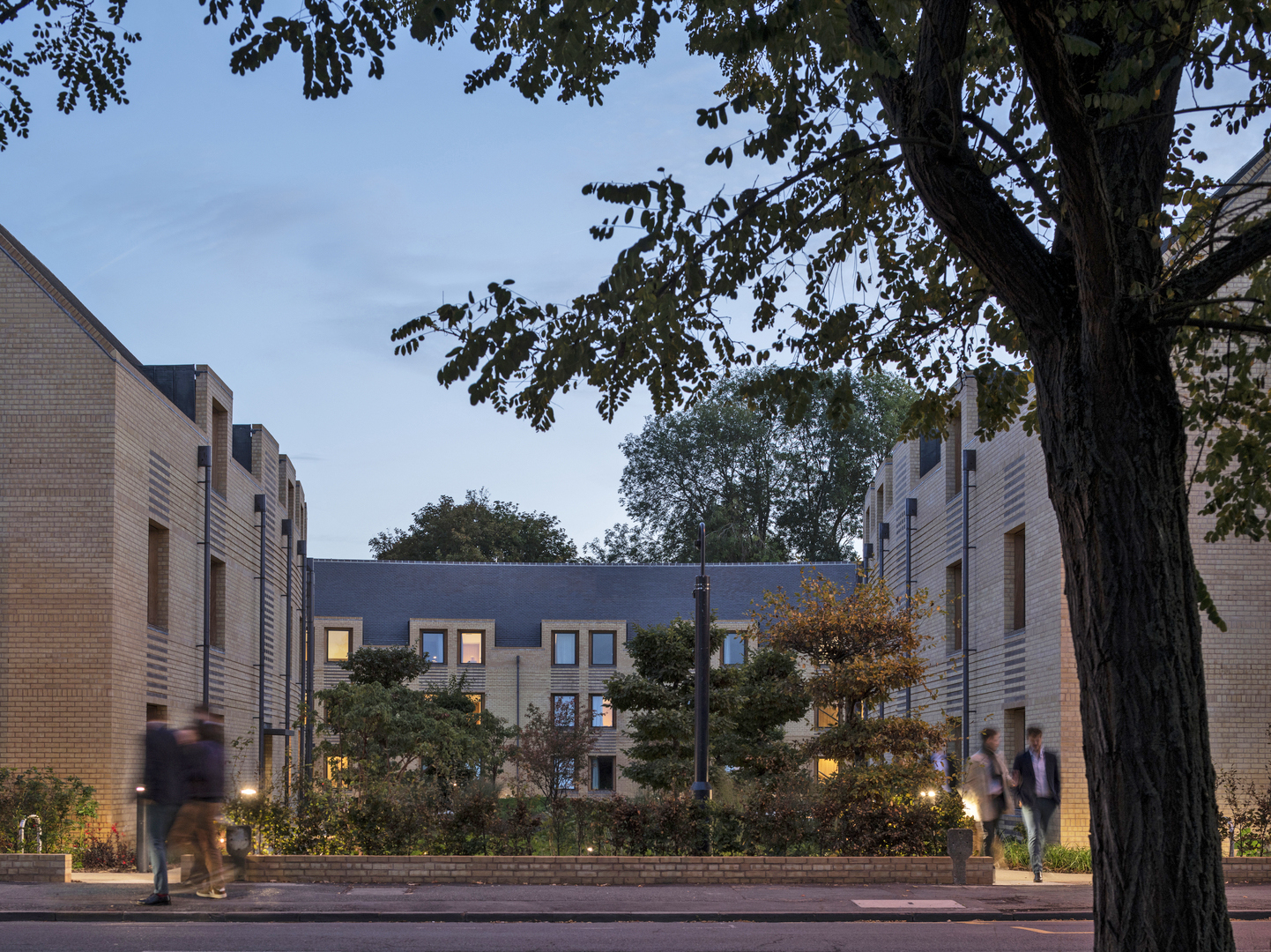
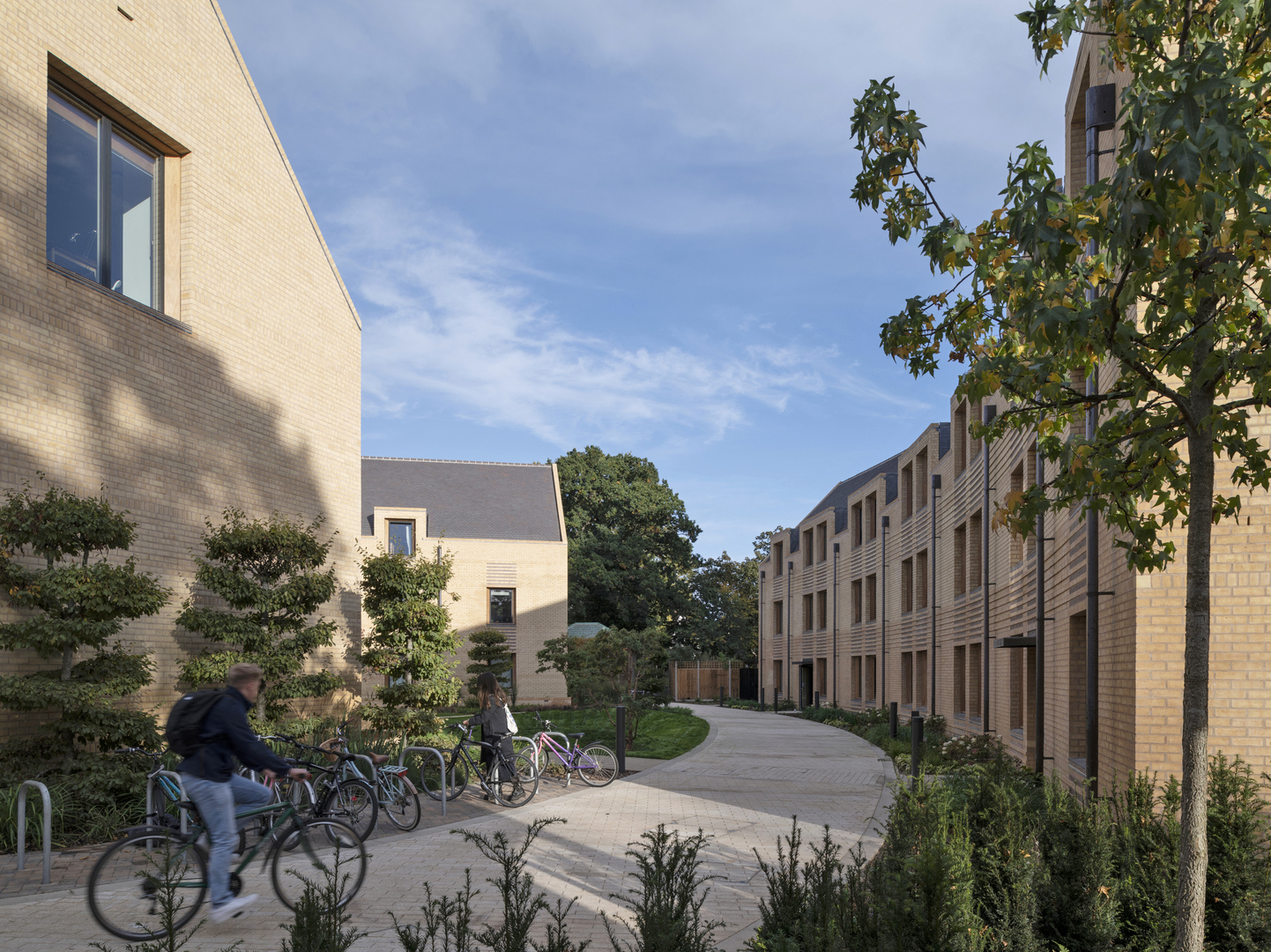
Planning History
The scheme was submitted for planning late 2018 and gained permission in 2019. During the design stages the design team regularly presented to the local Design Review Panel and held public consultation, organised by the Client, in the local community. During the construction process there was engagement with the immediate neighbours to improve direct impacts of boundaries and soft landscaping. The team also engaged with the local Construction Forum to share the project to a wider Cambridge community.
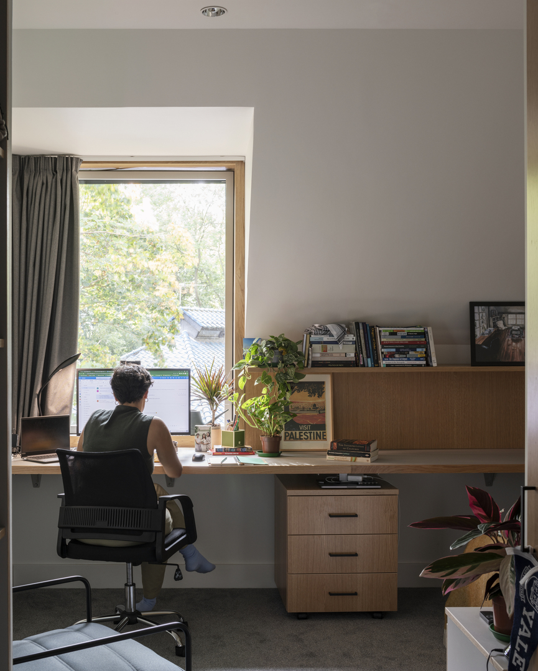
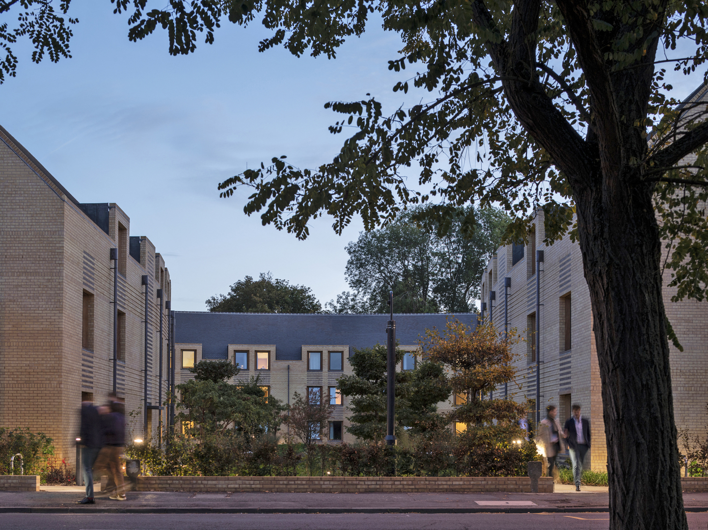
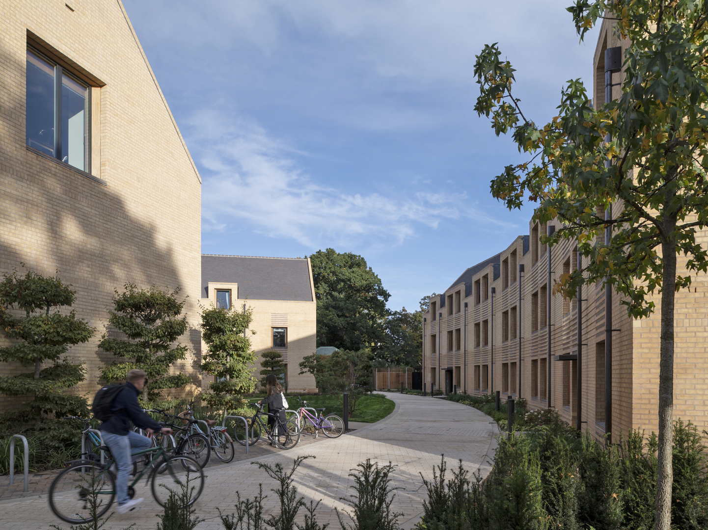
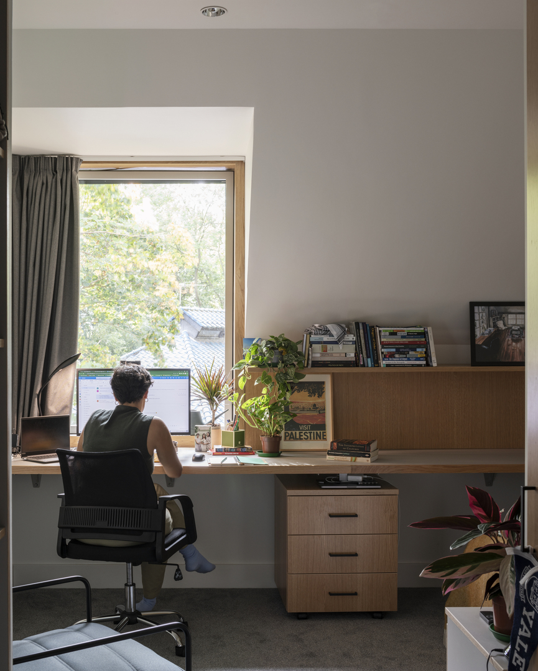
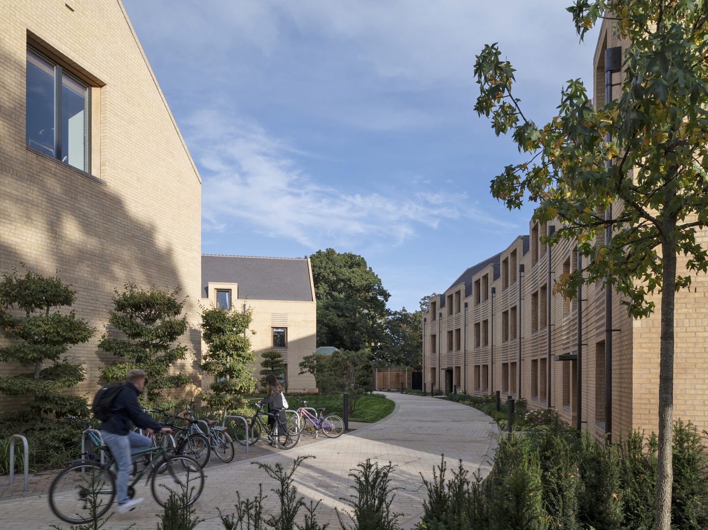
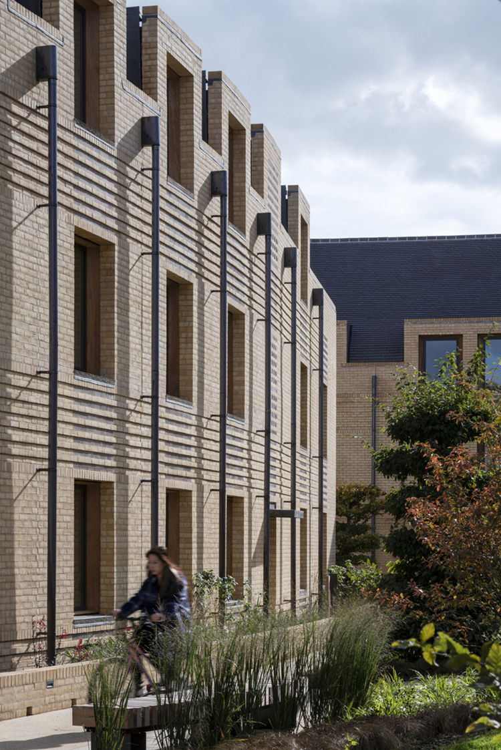
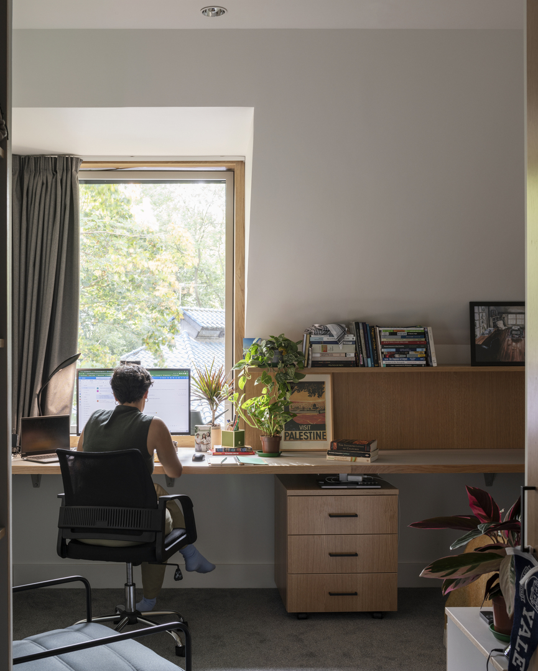
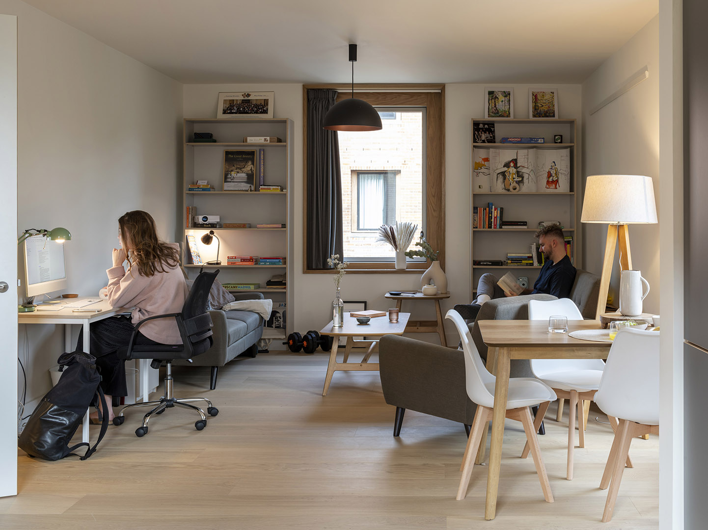
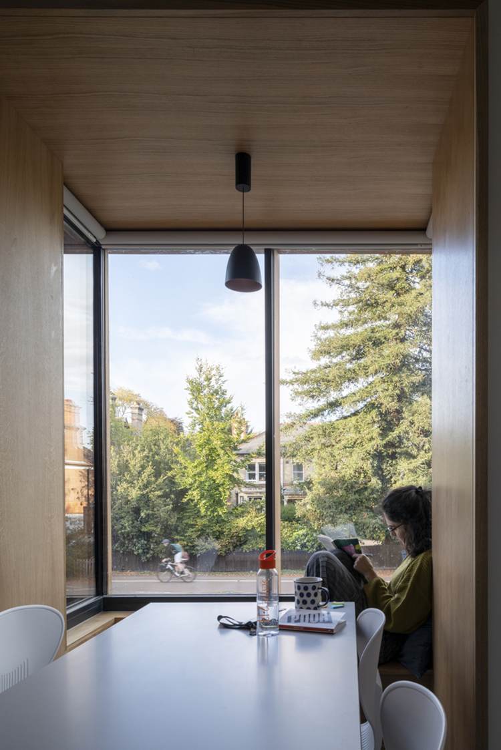
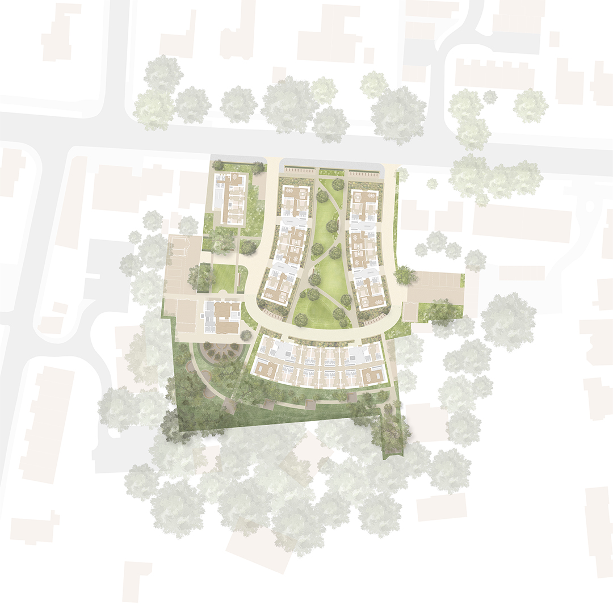
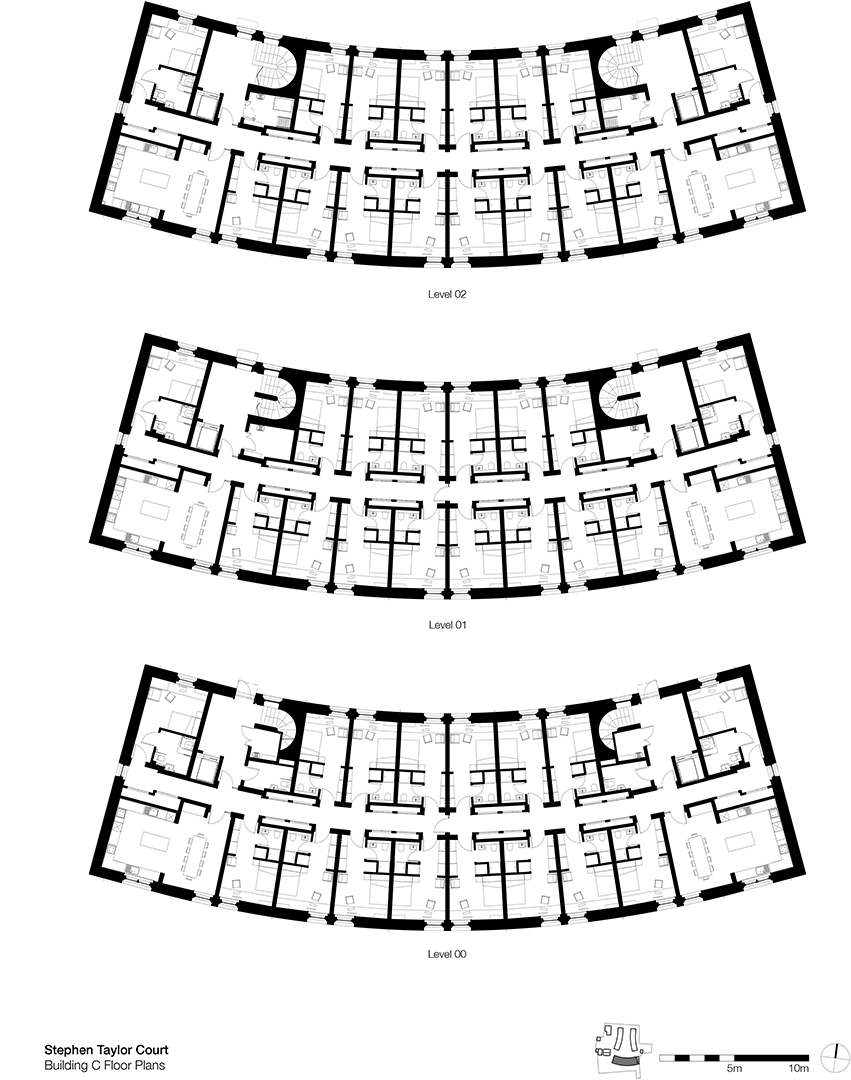
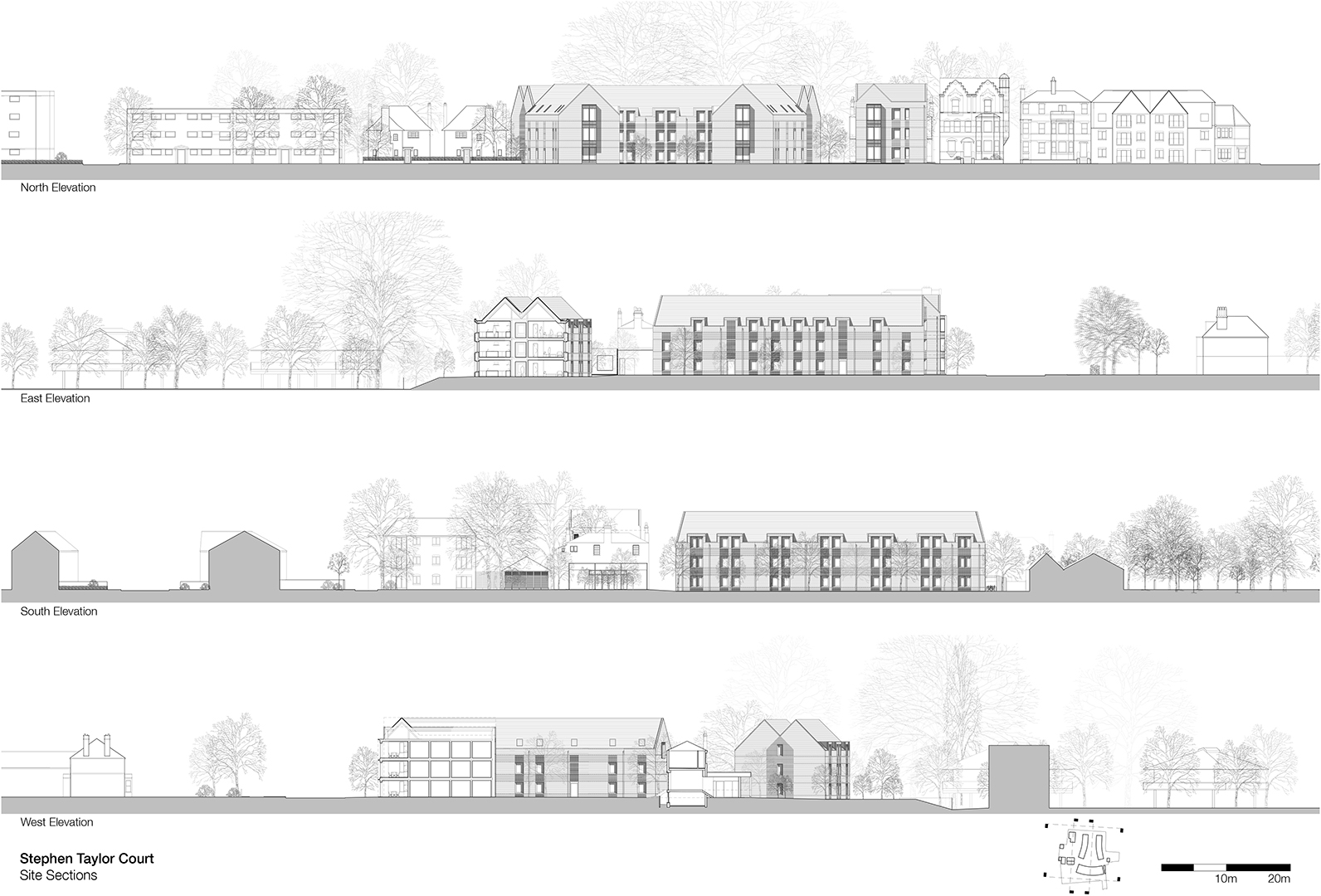
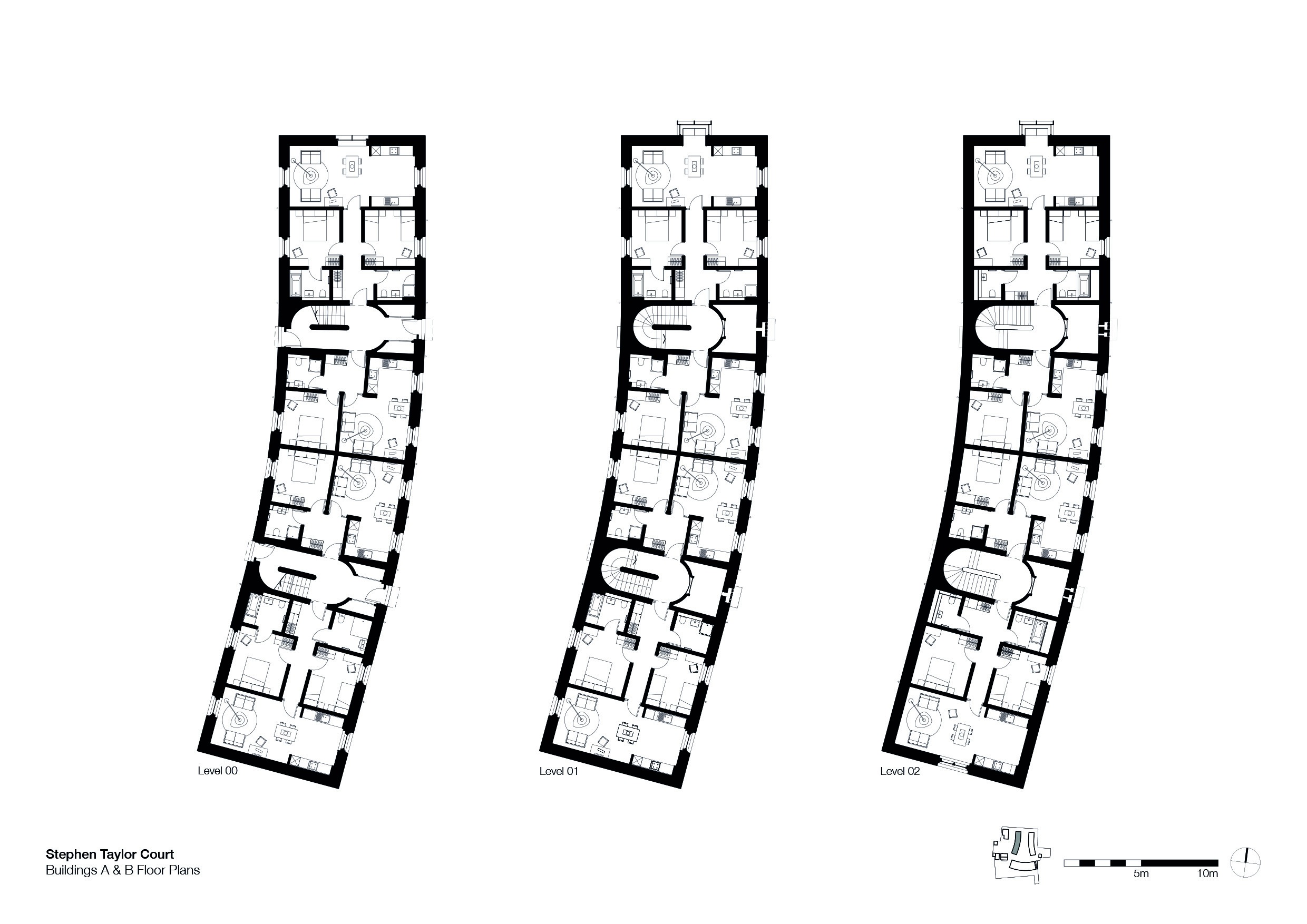
The Design Process
Kings College, Cambridge, Stephen Taylor Court creates 84 new homes for graduates, fellows and their families in an open courtyard within generous gardens. The College’s brief stipulated that the project should be designed to rigorous Passivhaus standards, be low carbon and have a 100-year design life. It would be a contextual and contemporary development, responding to a specific need by the college to provide for its students.
The project, located in a residential conservation area, creates a distinct collegiate character to the new community. Three gault brick crescents and a red brick villa provide the residential accommodation; the refurbished and extended Holmcroft Lodge building provide a new common room, library and launderette. The central triptych of three crescents creates an ‘open court’ which, while referring to the tradition of college courts in Cambridge, differs by being more visually and physically accessible from the street. The court and surrounding gardens provide fully accessible routes to all the buildings and all entrance doors have level thresholds and automatic powered doors to facilitate inclusive access.
The pair of crescents are home to 12 two-bedroom and 12 one-bedroom apartments and have been designed to exceed London Housing Design Standards dwelling sizes. Two apartments have been designed to be easily adaptable to meet Part M4(3) Category 2 wheelchair user dwellings.
The Adkin Building - the third crescent - is home to 48 graduate rooms. This building works as two halves, with two entrances, each serving three clusters of eight rooms with generous shared kitchen and common areas.
The single villa on Barton Road is home to 12 graduate rooms. This building has three floors, each with smaller groups of four graduate rooms, again served by a common room, kitchen and – following consultation with students who asked for a lower cost housing option – with shared bathrooms.
Key Features
Kings College, Cambridge, Stephen Taylor Court has been built to Passivhaus standards, leading to low operational energy use.
The project prioritises longevity with an 100-year design life.
The project targeted low carbon materials, principally through a CLT structure, but also with targets for local sourcing, recycled content and responsibly sourced materials.
 Scheme PDF Download
Scheme PDF Download














