Kilburn Park NW6
Number/street name:
Harlequin Mansions & Dury Place, Cambridge Avenue
Address line 2:
City:
London
Postcode:
NW6 5BA
Architect:
Lifschutz Davidson Sandilands
Architect contact number:
Developer:
London Borough of Brent/ Catalyst Housing.
Contractor:
Willmott Dixon Homes
Planning Authority:
London Borough of Brent
Planning Reference:
10/3247
Date of Completion:
Schedule of Accommodation:
37 x 1 bed duplex, 43 x 2 bed duplex, 10 x 3 bed apartments, 11 x 4 bed apartments
Tenure Mix:
50% Affordable Rent, 50% Market Sale
Total number of homes:
Site size (hectares):
1.14
Net Density (homes per hectare):
89
Size of principal unit (sq m):
54
Smallest Unit (sq m):
50
Largest unit (sq m):
118
No of parking spaces:
95
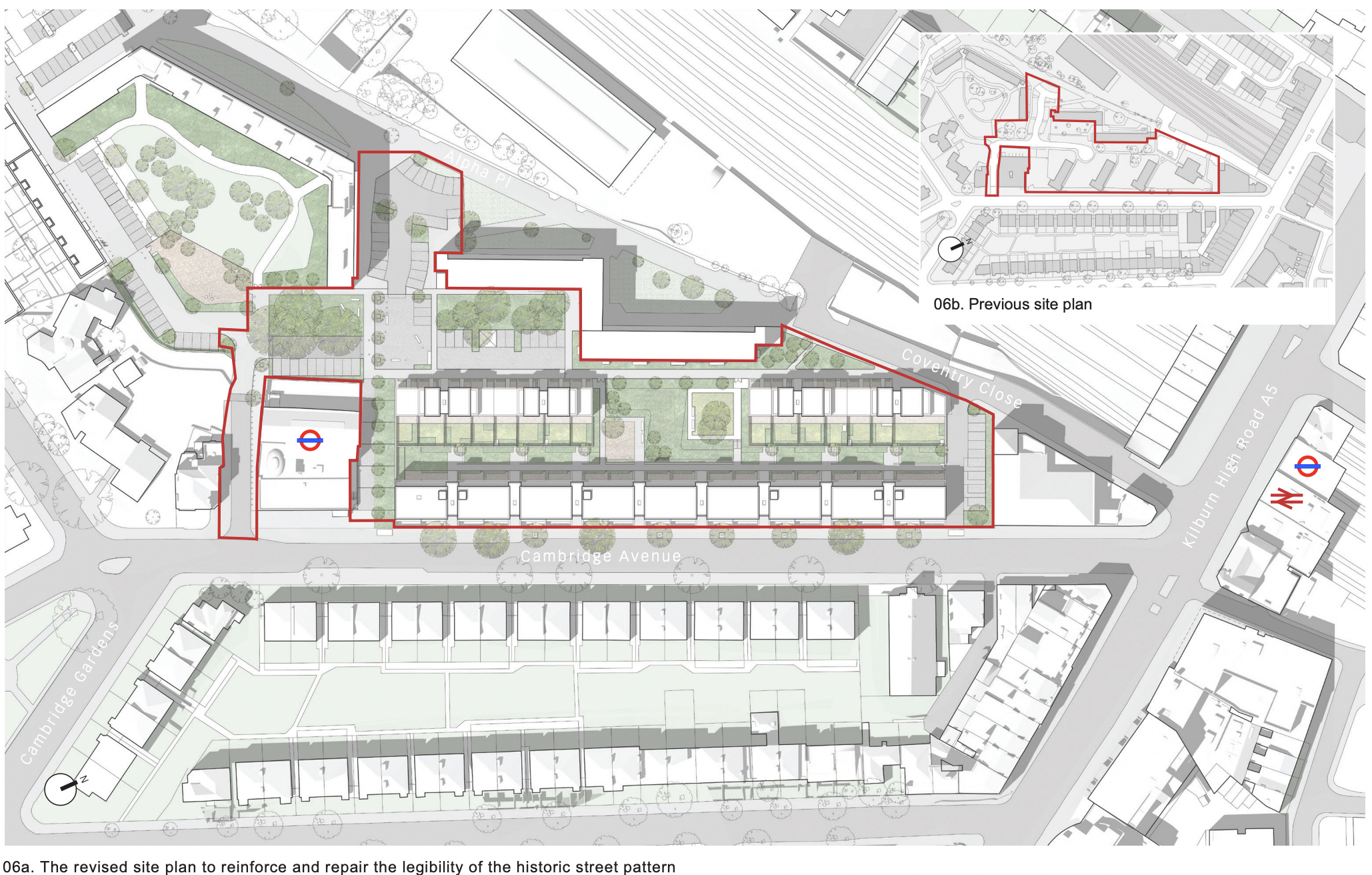
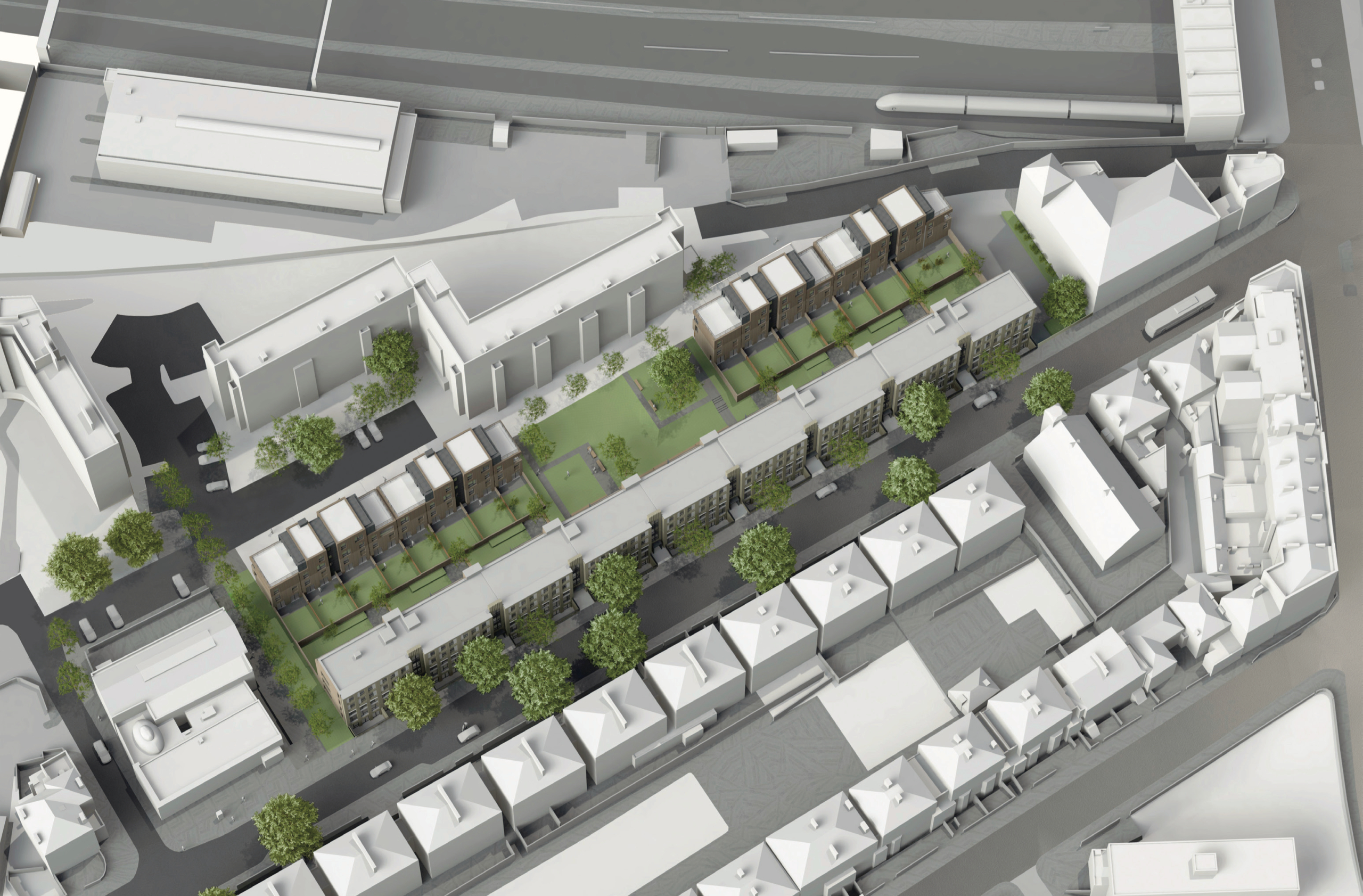
Planning History
Brent Council’s South Kilburn masterplan was developed in 2004 in partnership with the South Kilburn New Deal for Communities, with an aspiration to regenerate through provision of high-quality, sustainable and inclusive homes. The proposals to re-develop Cambridge & Wells Court formed part of the first phase of the regeneration programme for the South Kilburn Estate and full planning was granted in March 2011 (winning Housing Design Award, 2011). Completed in December 2015, this phase of the South Kilburn Estate development has been renamed ‘Kilburn Park NW6’, with Cambridge & Wells Court now known as Harlequin Mansions and Dury Place.
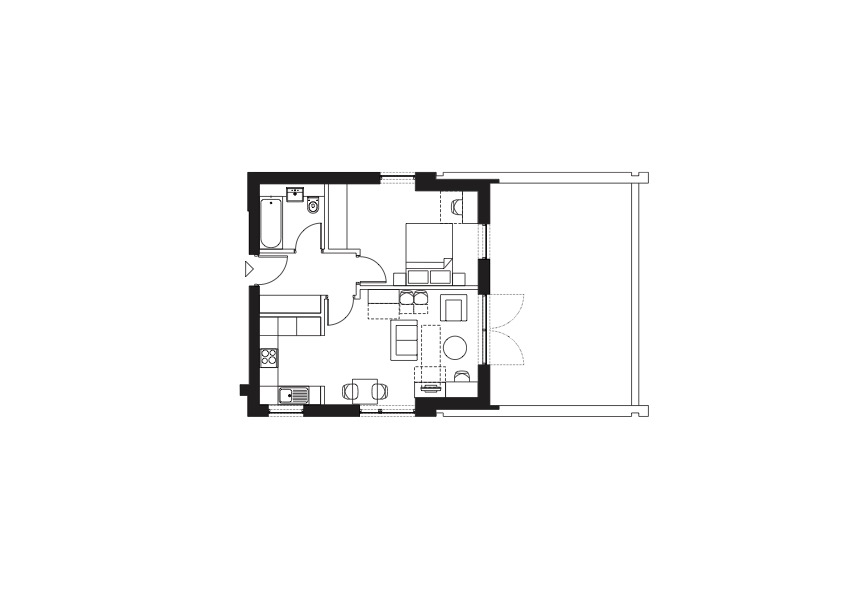
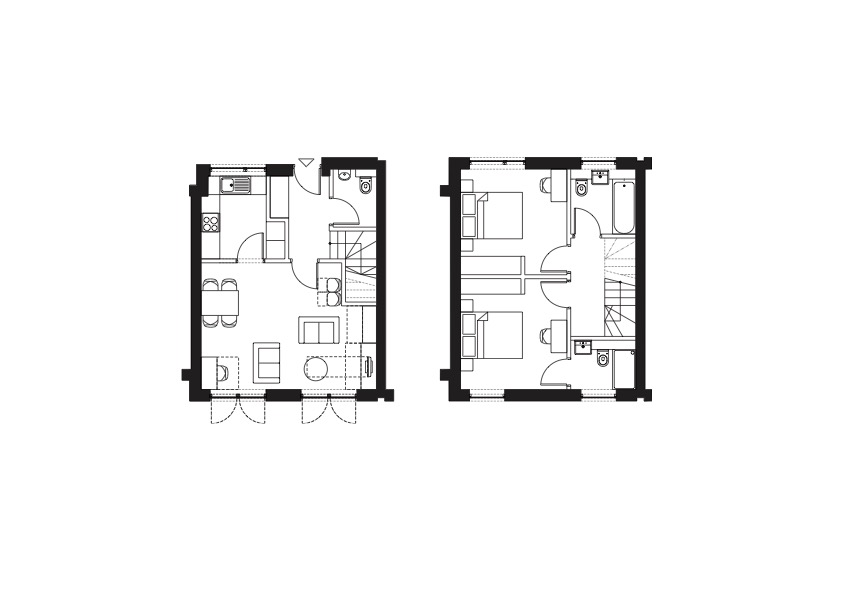
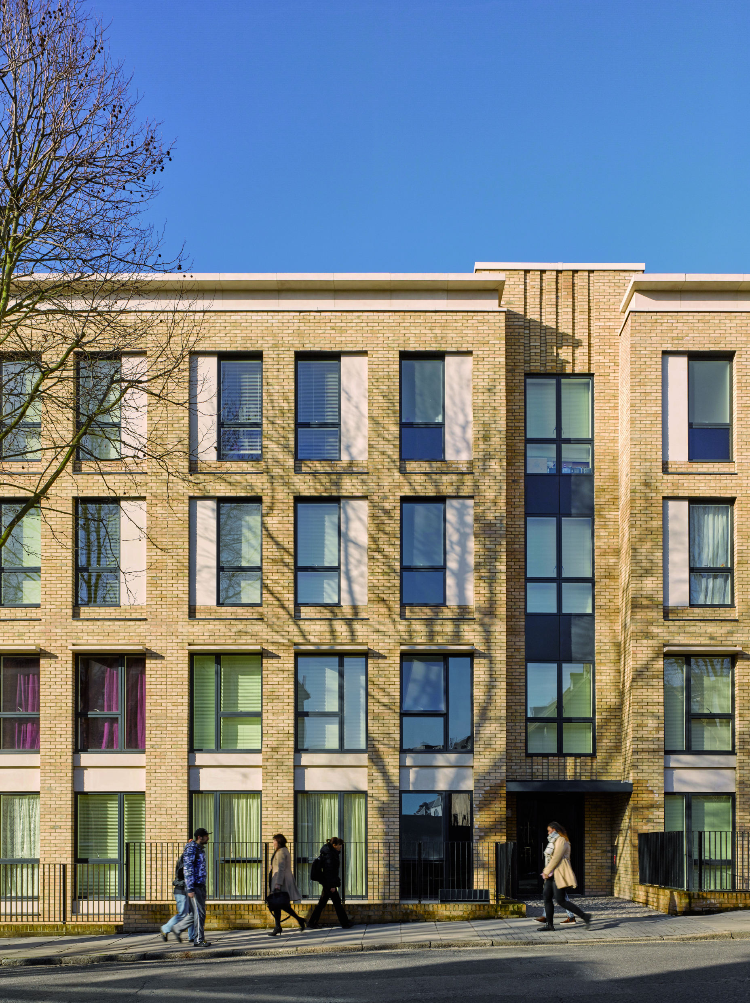
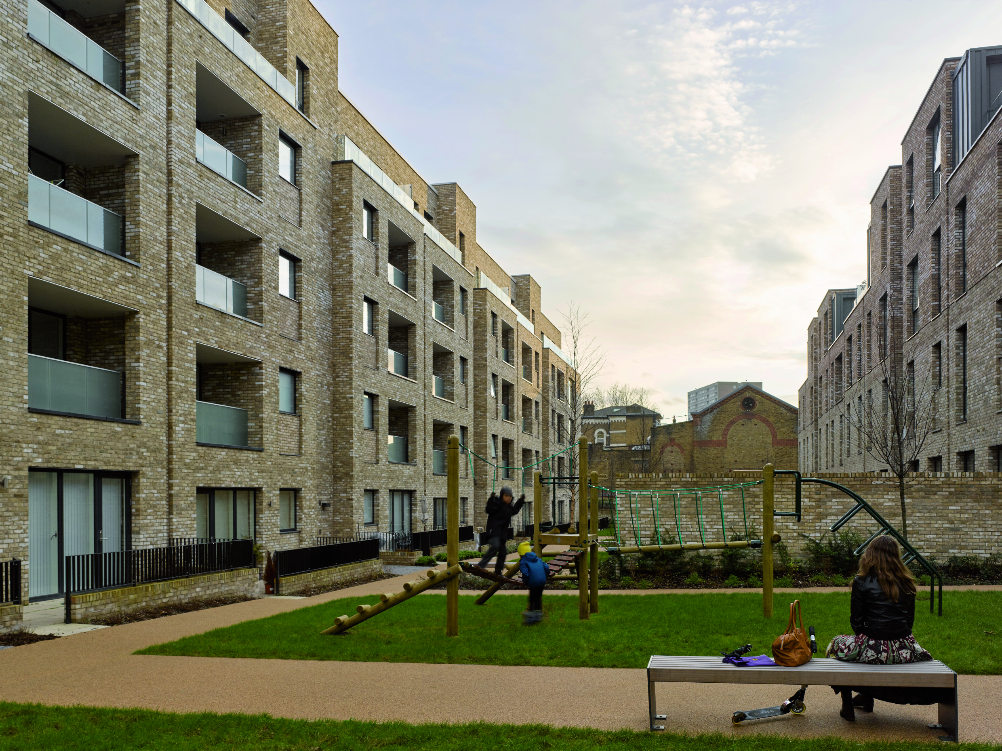
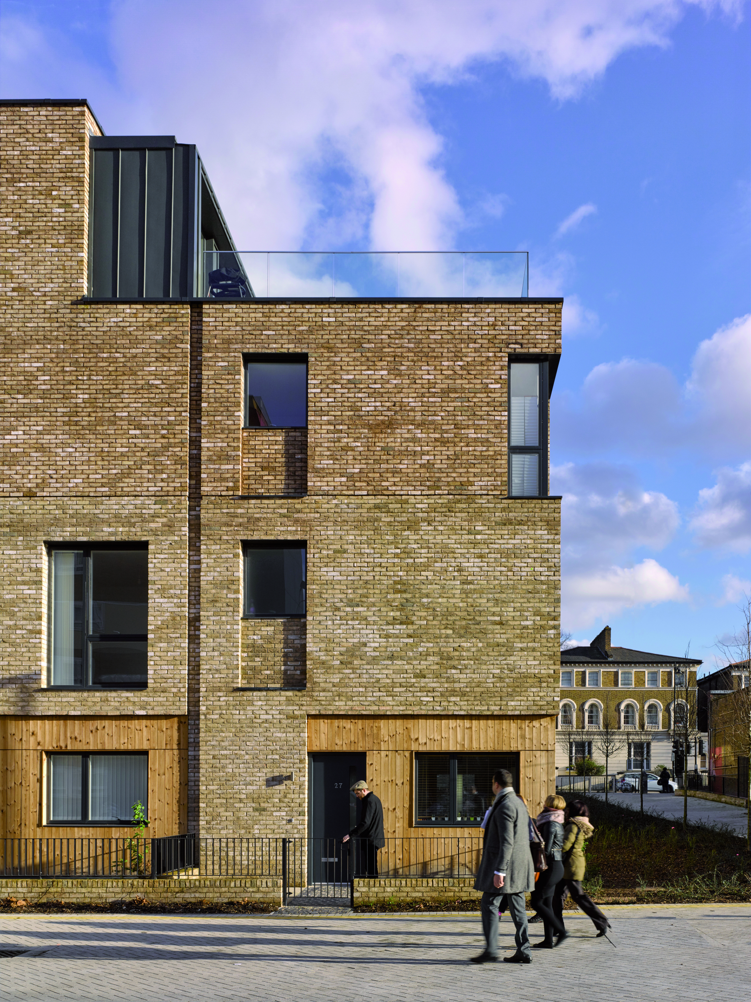
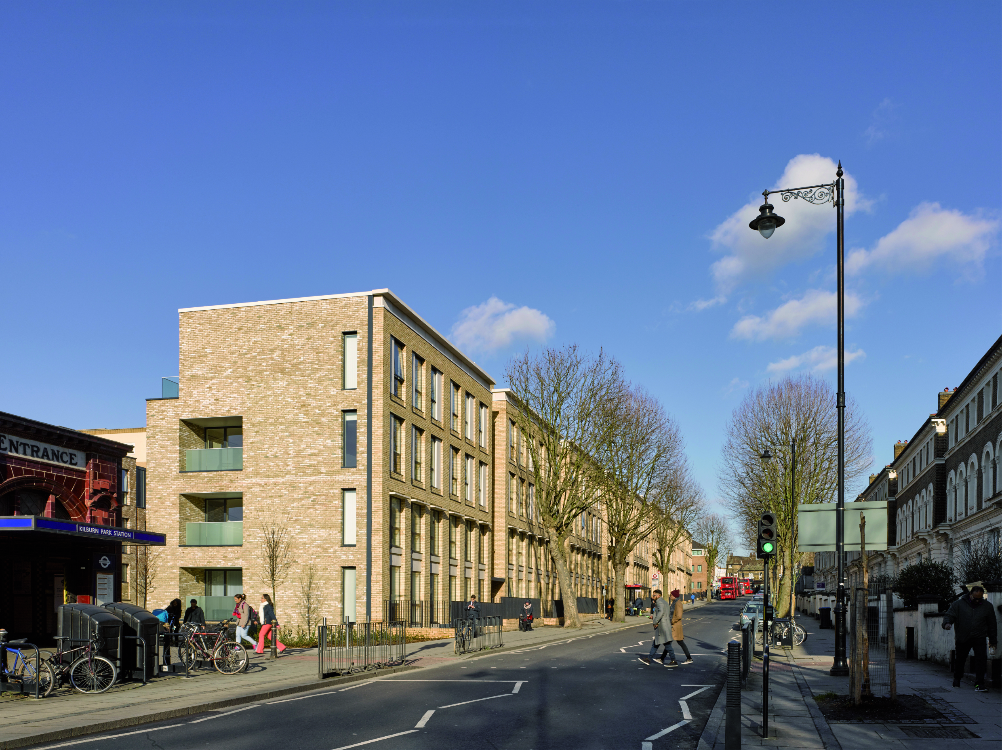
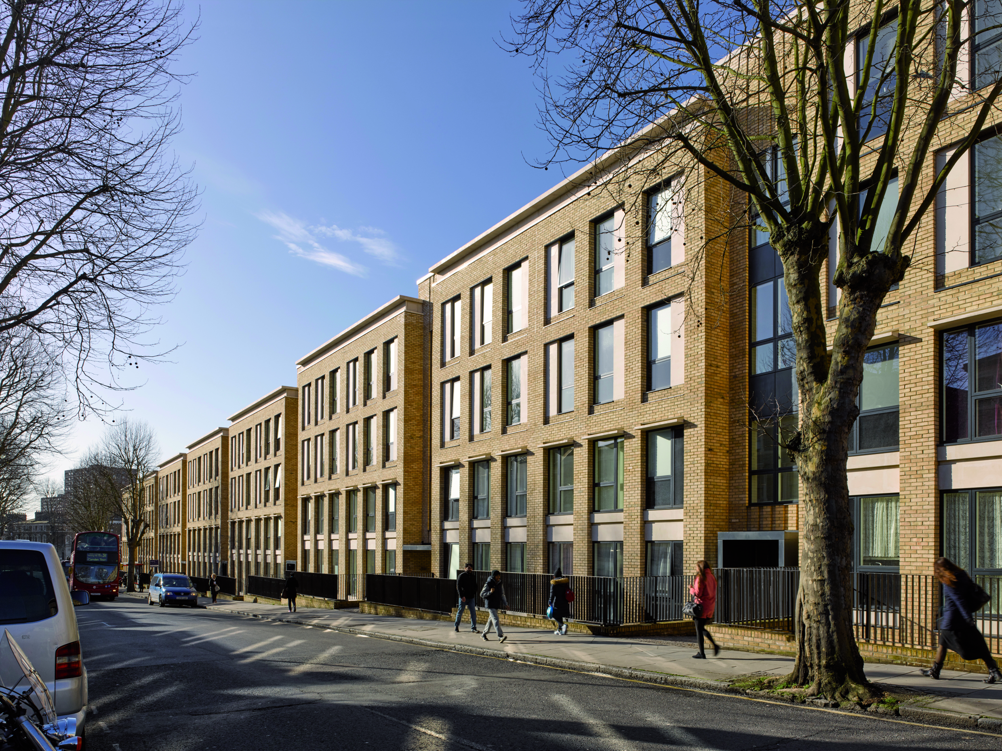
The Design Process
Connections: • Integrates with Victorian terrace opposite, multiple entrances reinstate the street frontage and restores the ‘spine route’ to rear. Facilities & Services: • The neighbourhood has a wide range of community facilities and is wellserved for schools within walking distance. Two dedicated play areas have been created within the communal garden areas. Public Transport: • Kilburn Park tube station is adjacent and there are bus stops at each end of Harlequin Mansions. The overground station and local amenities are easily reachable by foot. Meeting local housing requirements: • Tenure blind provision of 60% market, 40% affordable housing provides greater resident diversity, mitigating against anti-social elements with both tenures benefiting from the range of unit types and amenity space. Housing type is mixed to maximise living space (exceeding Housing Design Guides) and all properties meet Lifetime Homes standards, are dual aspect with exterior provision - private gardens, terraces or balconies and 10% are wheelchair accessible. Character • Renaming the development ‘Kilburn Park NW6’ defines the project’s regeneration aims and block names reference the area’s musical heritage: Dury Place - after Ian Dury, Harlequin Mansions – after a local record shop. It’s modern in amenity but familiar in form, scale and materials relate the scheme to its surroundings and reinstate the urban street pattern which characterised the area pre-war. Working with site and context: • The sloping site lends itself well to the split villa typology and the gradient is exploited to enliven the architecture and maximise space. Creating well –defined streets and spaces: • Harlequin Mansions creates a strong linear elevation and Dury Mews curves around the site’s top corner, encouraging pedestrian use of the spine route. The reinstatement of the villa/mews layout defines public and private space with railings and low walls to define, rather than enclose the space. Easy to find your way around: • Routes are transparent, defined by soft landscaping, street furniture and considered lighting and mature trees act as markers, signposting entrances and assisting wayfinding. Streets for all: • The scheme is designed for pedestrians, vehicle access is for off-street parking/services only. • Homezone is created through traffic calming measures including hard & soft landscaping, surface materials and street furniture. Car parking: • Retention of existing car park provision was a key requirement of residents, spaces are located throughout with disabled parking located closest to accessible housing entrances. Public & Private spaces: • Secured by Design principles were factored in from the outset, implemented through active frontages to encourage natural surveillance and attractive, well-lit and overlooked public spaces. In addition the spine route encourages walking and communal areas foster a sense of ownership. External storage & amenity space: • External waste storage complies with Council requirements, with additional dry recyclable space provided. Waste stores are located for street access, no more than 30m distance. Provision for interior & exterior bike storage
 Scheme PDF Download
Scheme PDF Download








