Kidbrooke Village – phase 6
Number/street name:
Moorehead Wy
Address line 2:
Greenwich
City:
London
Postcode:
SE3 9AD
Architect:
GSA
Architect contact number:
Developer:
Berkeley Homes.
Contractor:
Berkeley Homes
Planning Authority:
Royal Borough of Greenwich
Planning consultant:
NULL
Planning Reference:
Date of Completion:
Schedule of Accommodation:
102 x 3-5 bed houses, 611 x 1-3 bed apartments
Tenure Mix:
80% private sale, 15% senior living, 5% shared ownership
Total number of homes:
Site size (hectares):
10.7
Net Density (homes per hectare):
137
Size of principal unit (sq m):
72
Smallest Unit (sq m):
50.1
Largest unit (sq m):
240.8
No of parking spaces:
363
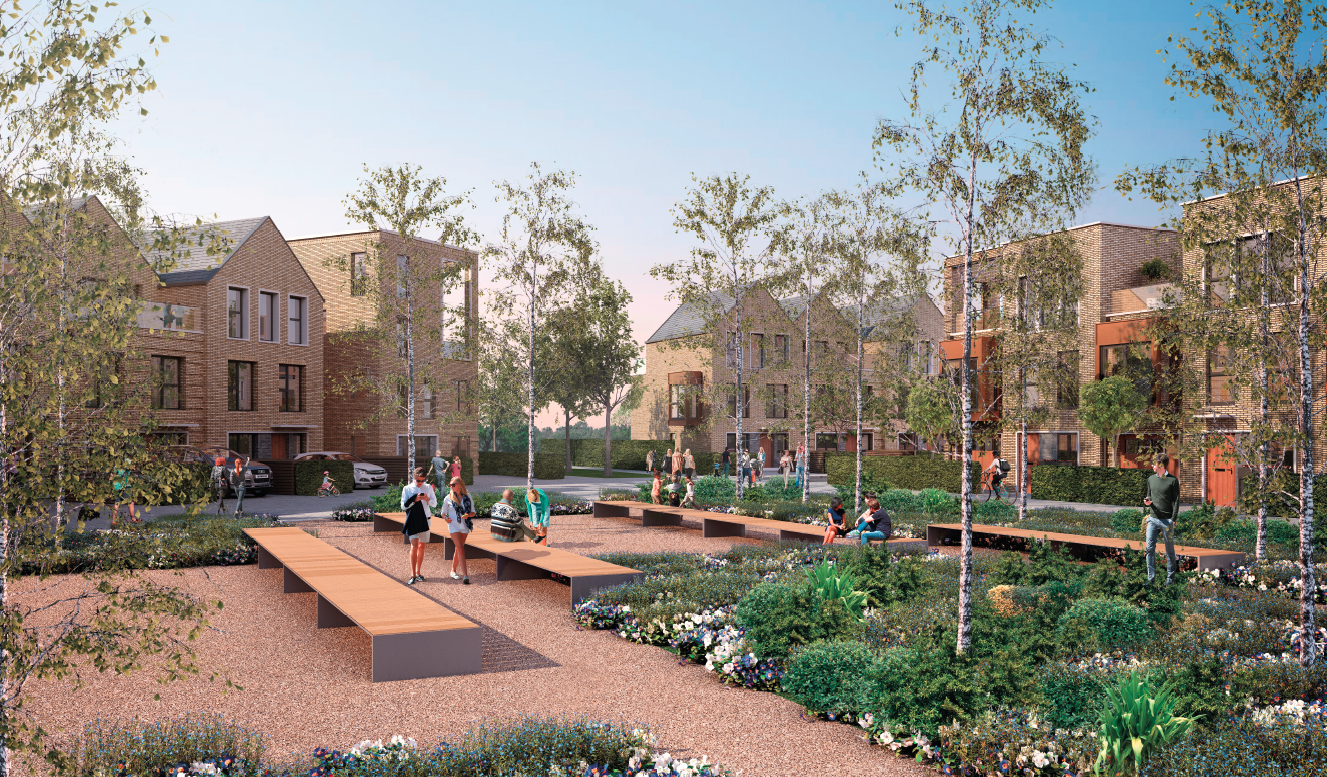
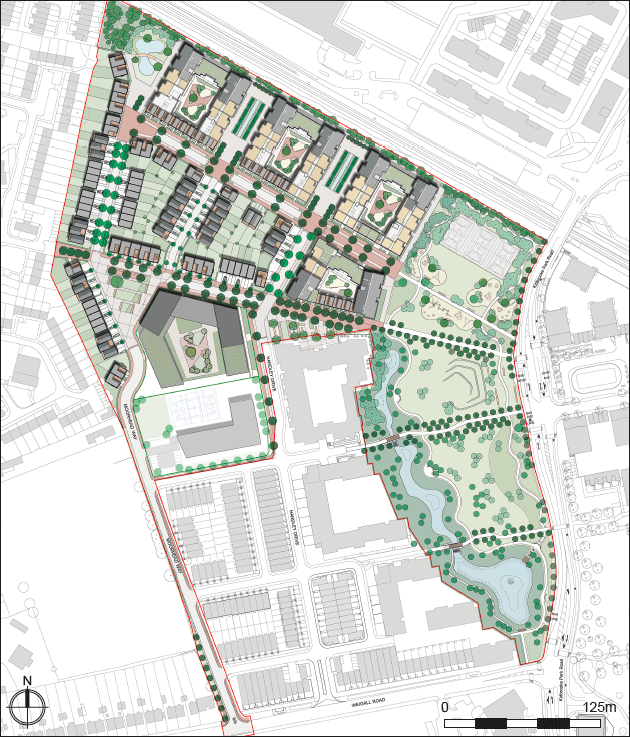
Planning History
Kidbrooke Village is defined as an “Area for Intensification” within the
London Plan (2013), which identifies capacity for at least 4,400 new
homes or a net addition of 2,500 new homes.
Outline Planning Permission to redevelop the Ferrier Estate was granted
in 2009. A hybrid application was submitted for Phase 6 in August 2014,
incorporating a detailed application for 713 new homes and an outline
application for a primary school, community uses and a Senior Living
facility. The project is recommended for approval during March 2015.
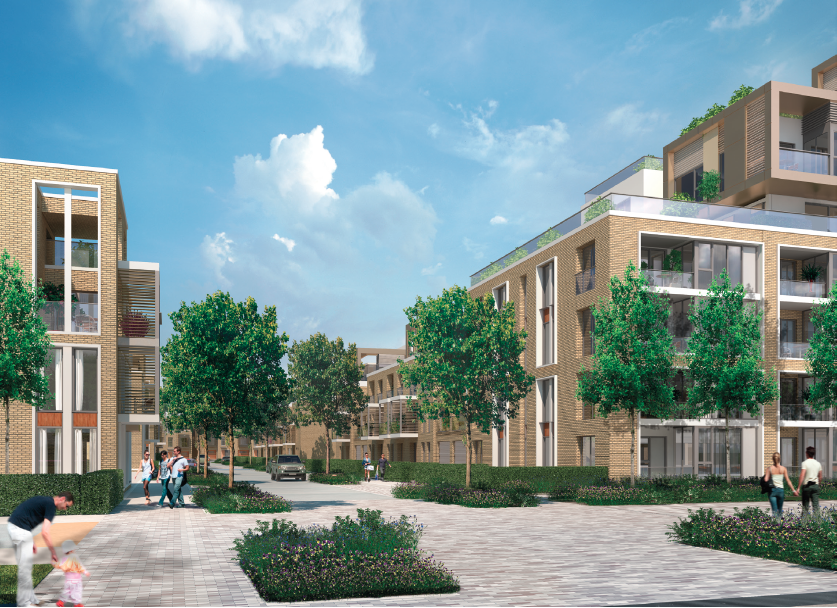
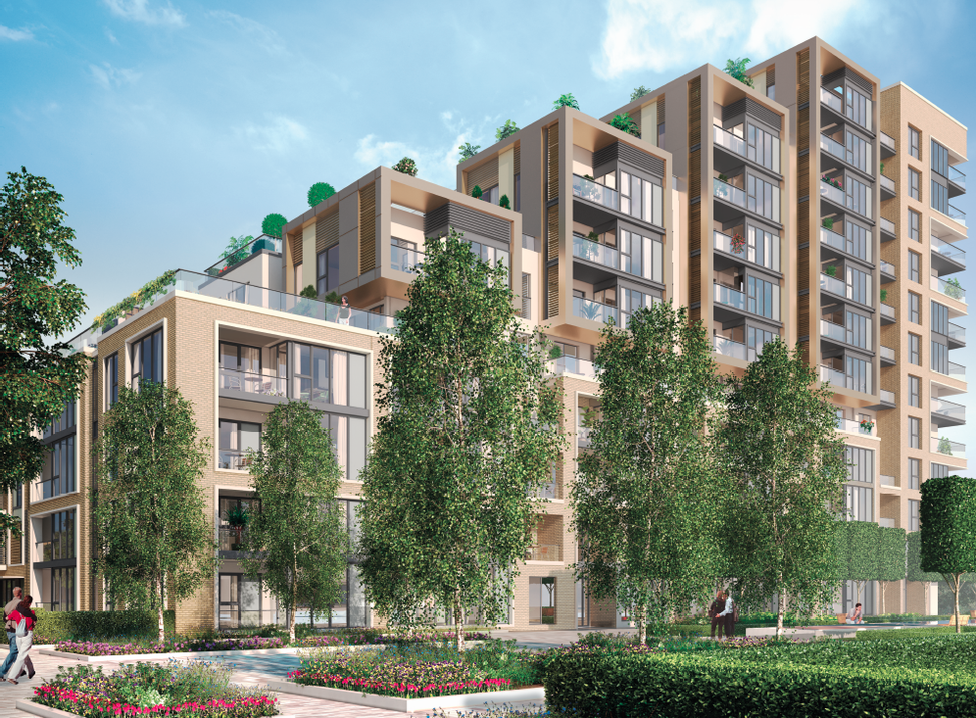
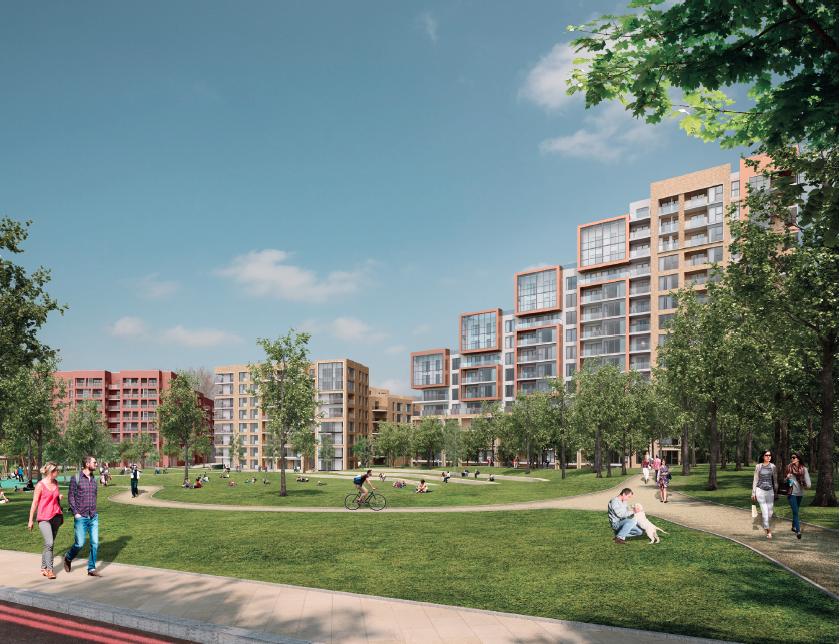
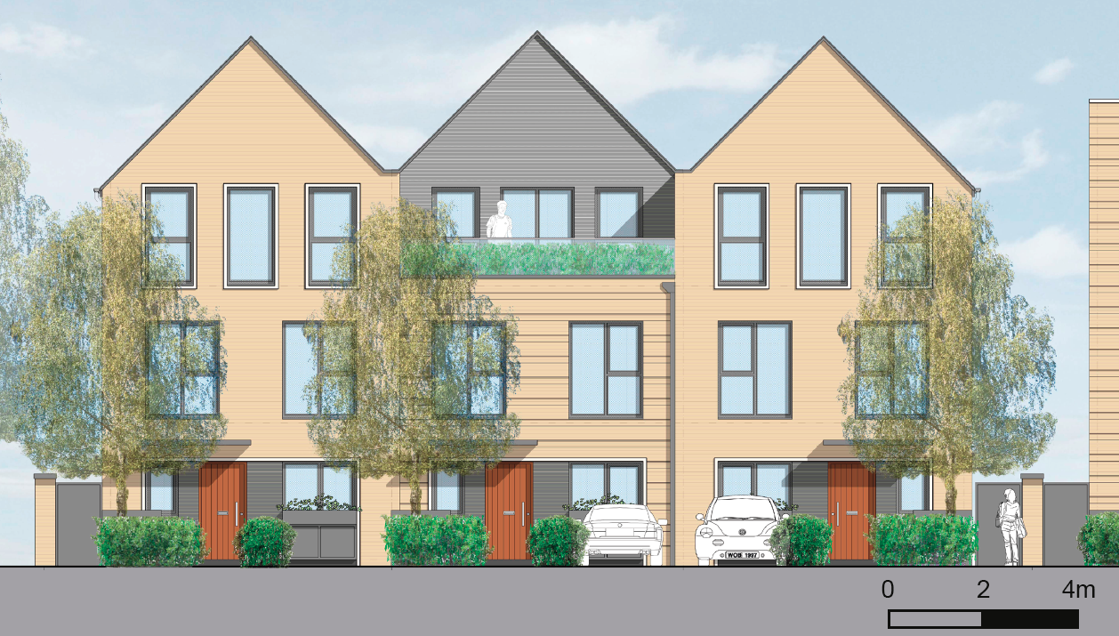
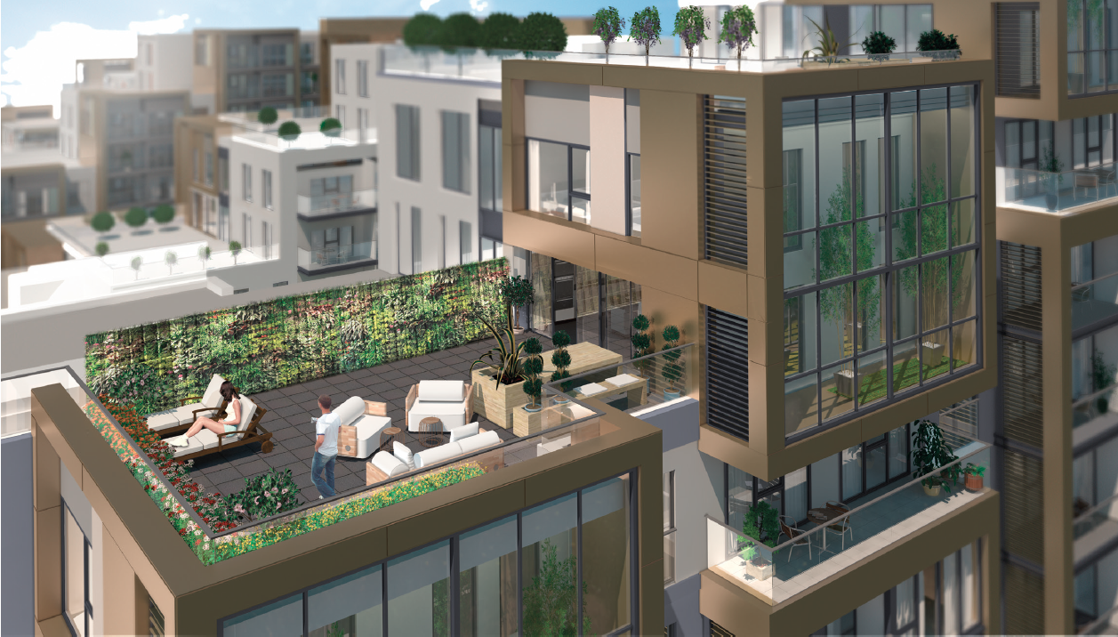
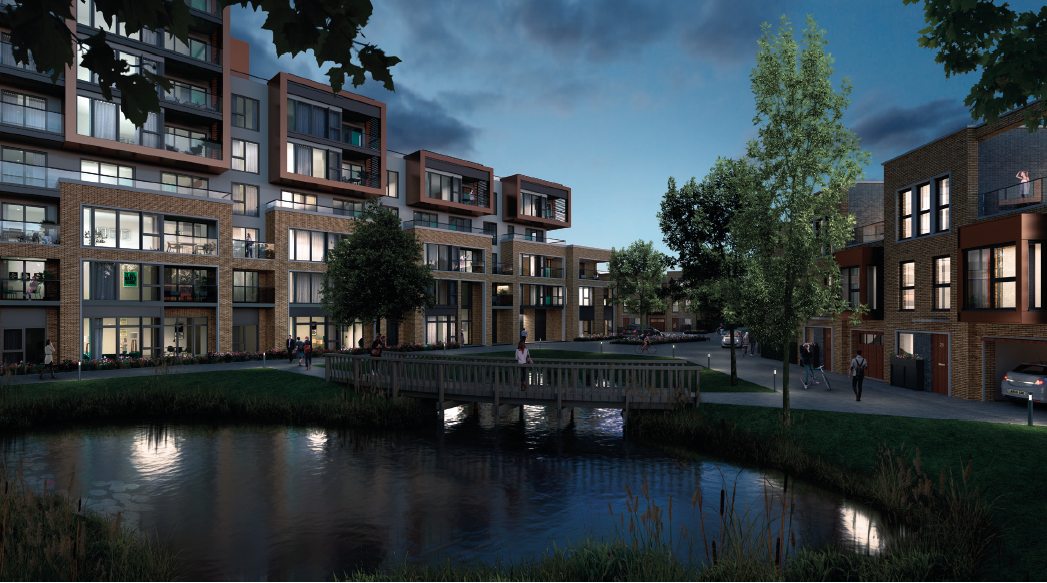
The Design Process
In February 2014 we began consultation with the Royal Borough of
Greenwich, the GLA and the local stakeholders. During this process
there was general support for the aims and approach to the townscape
but it was felt that the 18 storey parkside building was too high. This
has subsequently been reduced to 15 storeys
Two public exhibitions were held in March 2014 and July 2014. Whilst
there have been concerns over the density and the heights of the
Village as a whole, Phase 6 was well received on both occasions.
 Scheme PDF Download
Scheme PDF Download







