Kidbrooke Park Road
Number/street name:
Kidbrooke Park Road
Address line 2:
Blackheath
City:
South East London
Postcode:
SE3
Architect:
HTA Design LLP
Architect contact number:
020 7485 8555
Developer:
Greenwich Builds.
Planning Authority:
Royal Borough of Greenwich
Planning Reference:
20/2330/F
Date of Completion:
09/2025
Schedule of Accommodation:
1B2P: 19, 2B4P: 60, 3B5P: 38
Tenure Mix:
100% affordable
Total number of homes:
Site size (hectares):
0.80
Net Density (homes per hectare):
146
Size of principal unit (sq m):
77.7
Smallest Unit (sq m):
1 Bed 2 Person 51.0sqm
Largest unit (sq m):
3 Bed 5 Person 119.6 sqm
No of parking spaces:
The development is car free, due to its proximity to Kidbrooke Station. However, a total of 7 disabled car parking spaces have been provided.
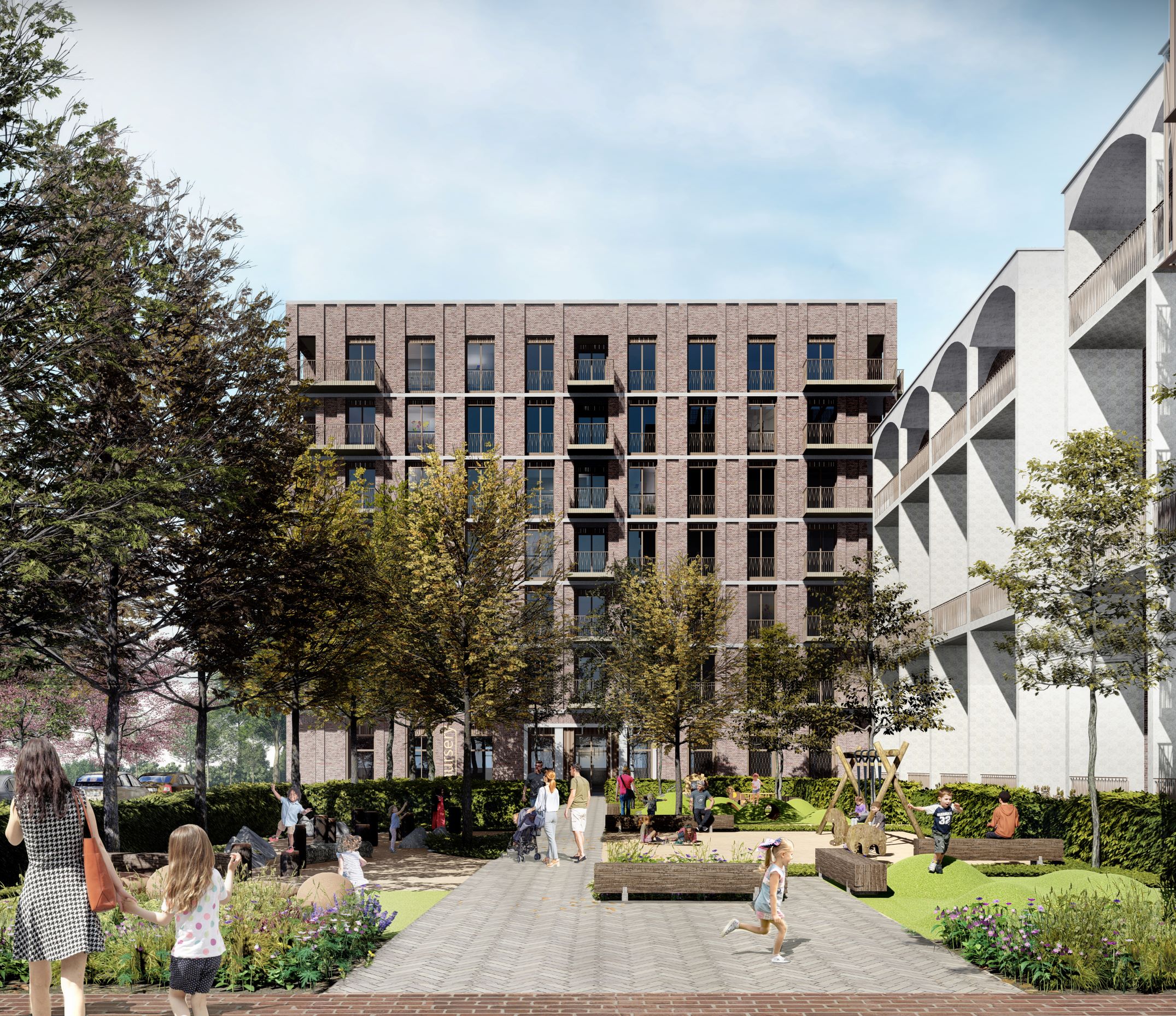
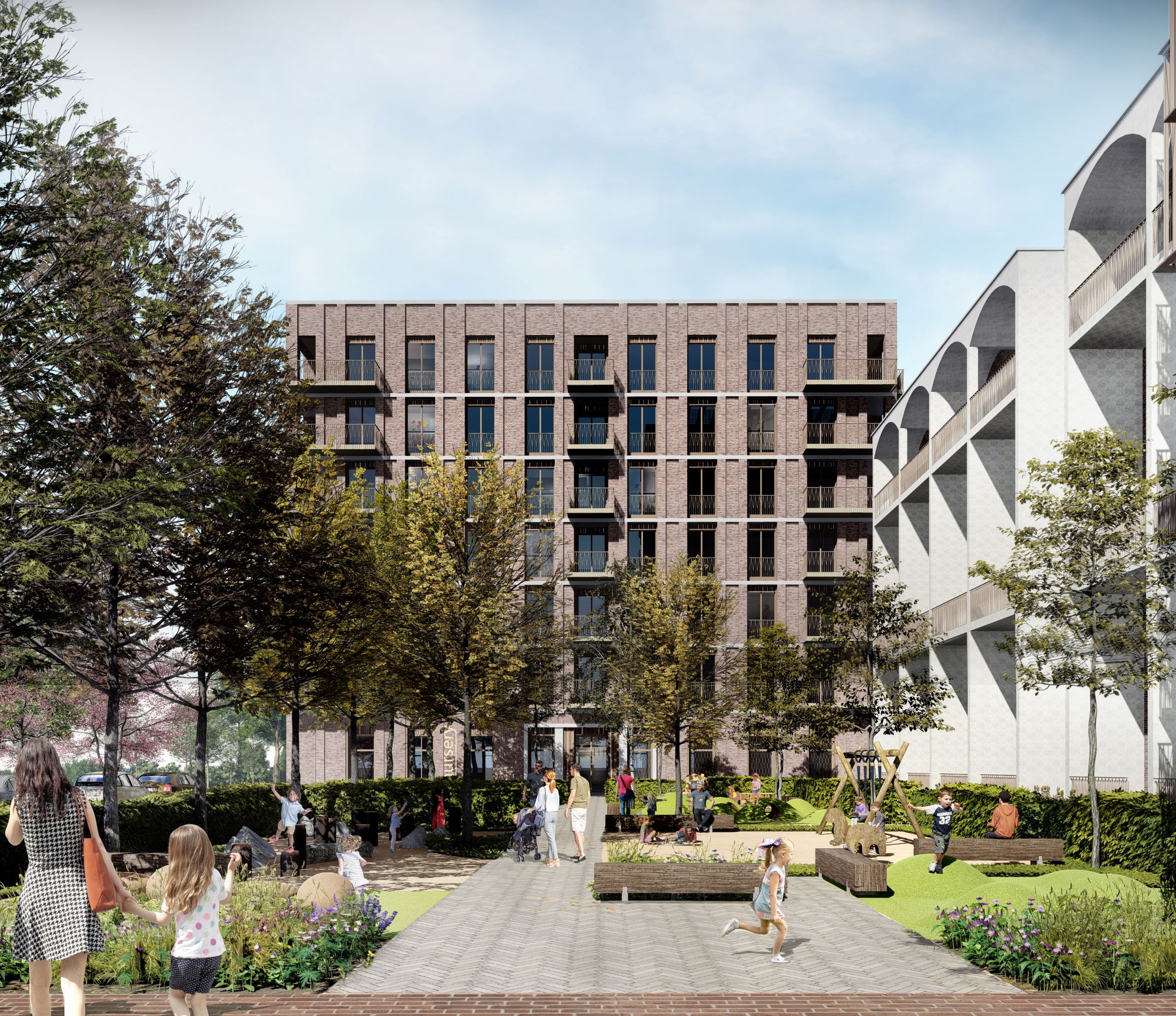
Planning History
The project’s ambitious brief is to deliver new Council Housing for the Royal Borough of Greenwich, along with an onsite nursery and associated public realm and play and achieve net zero carbon. The development was shaped through close and regular engagement with the LPA between February and the submission of a detailed application in August 2020.
Consultation with local residents was undertaken online, as was engagement with key stakeholders including the RBG Early Years team, the RBG New Builds team, the Kidbrooke Park Allotments Association, the GLA and TFL. The scheme achieved unanimous approval in November 2020.
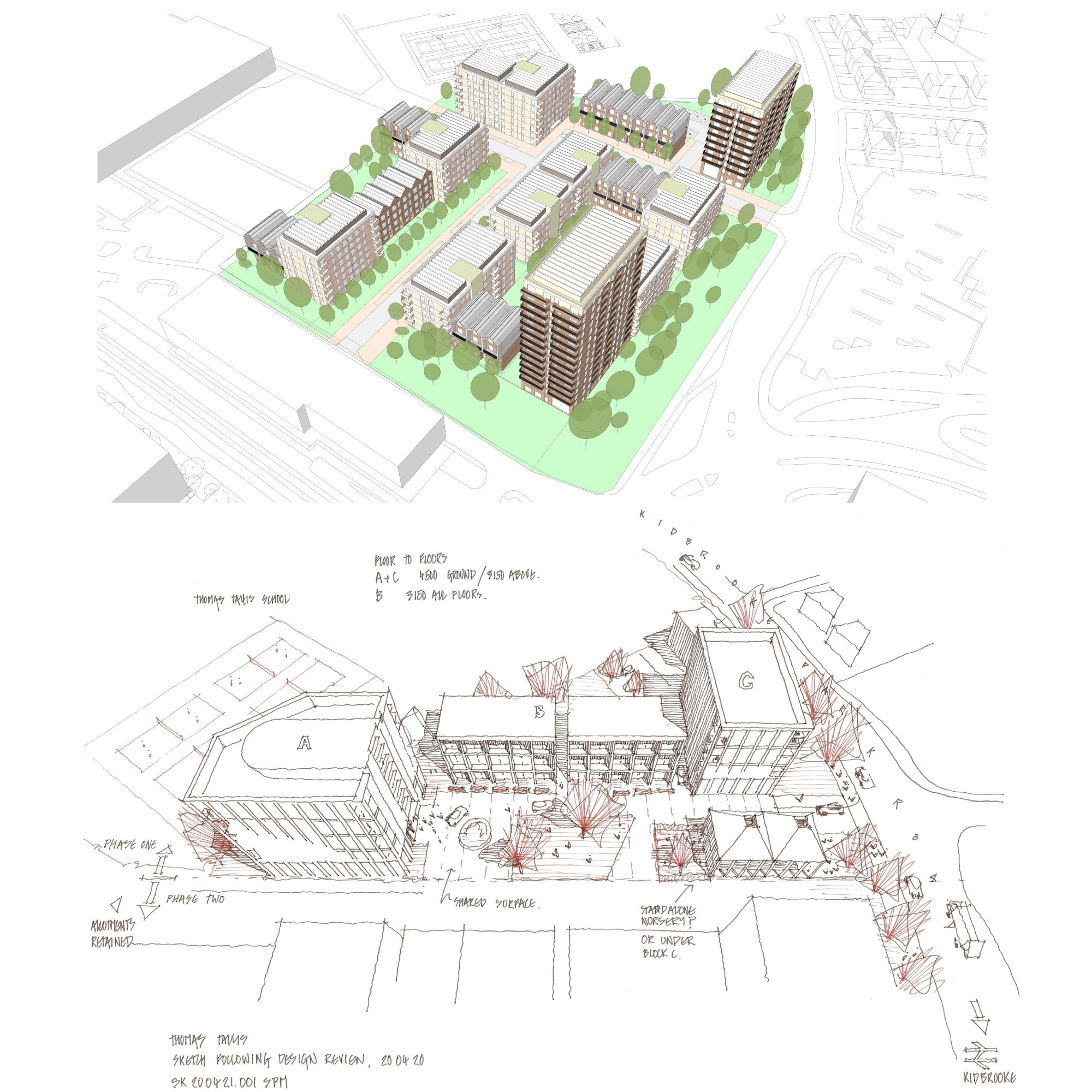
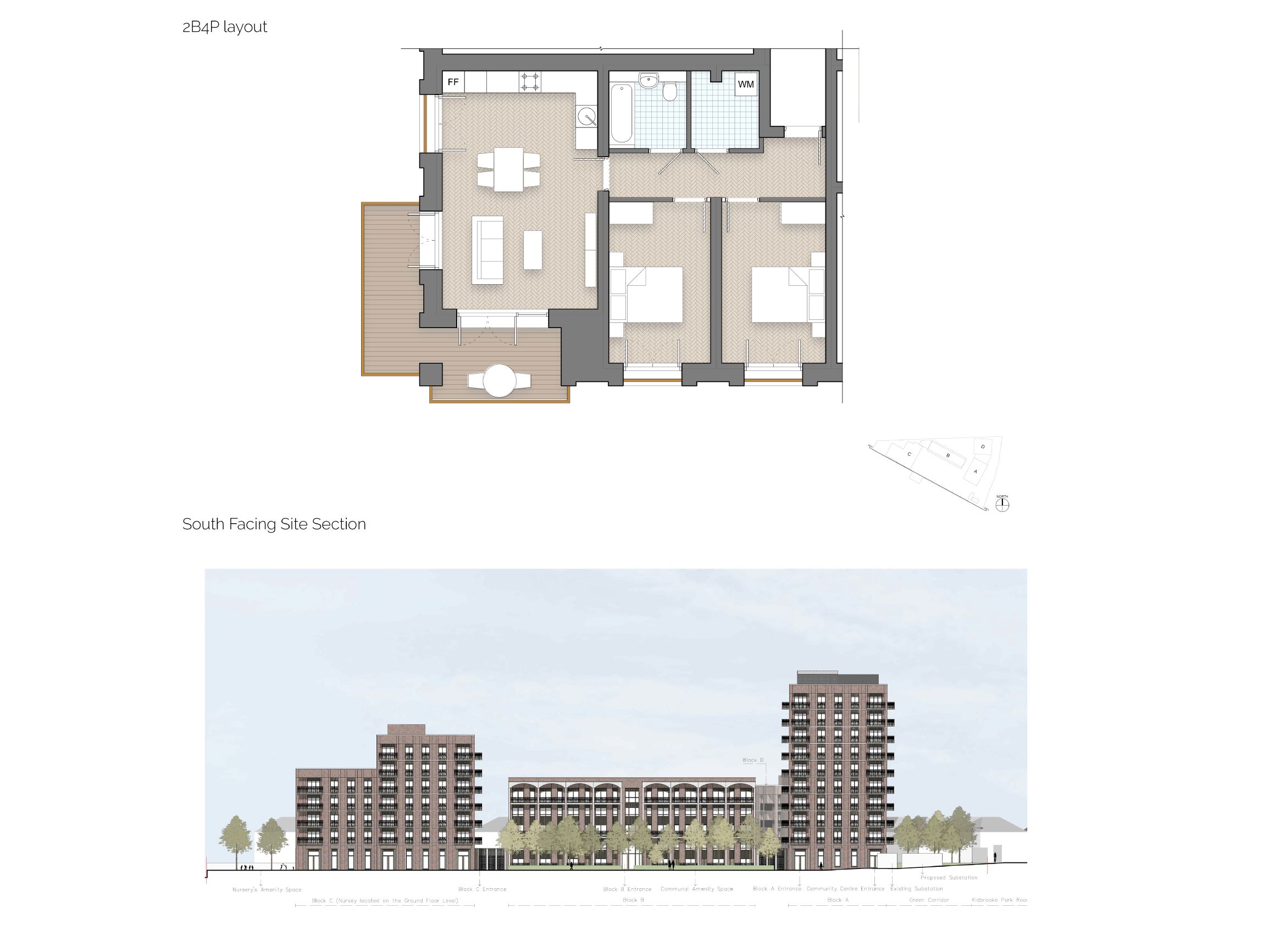
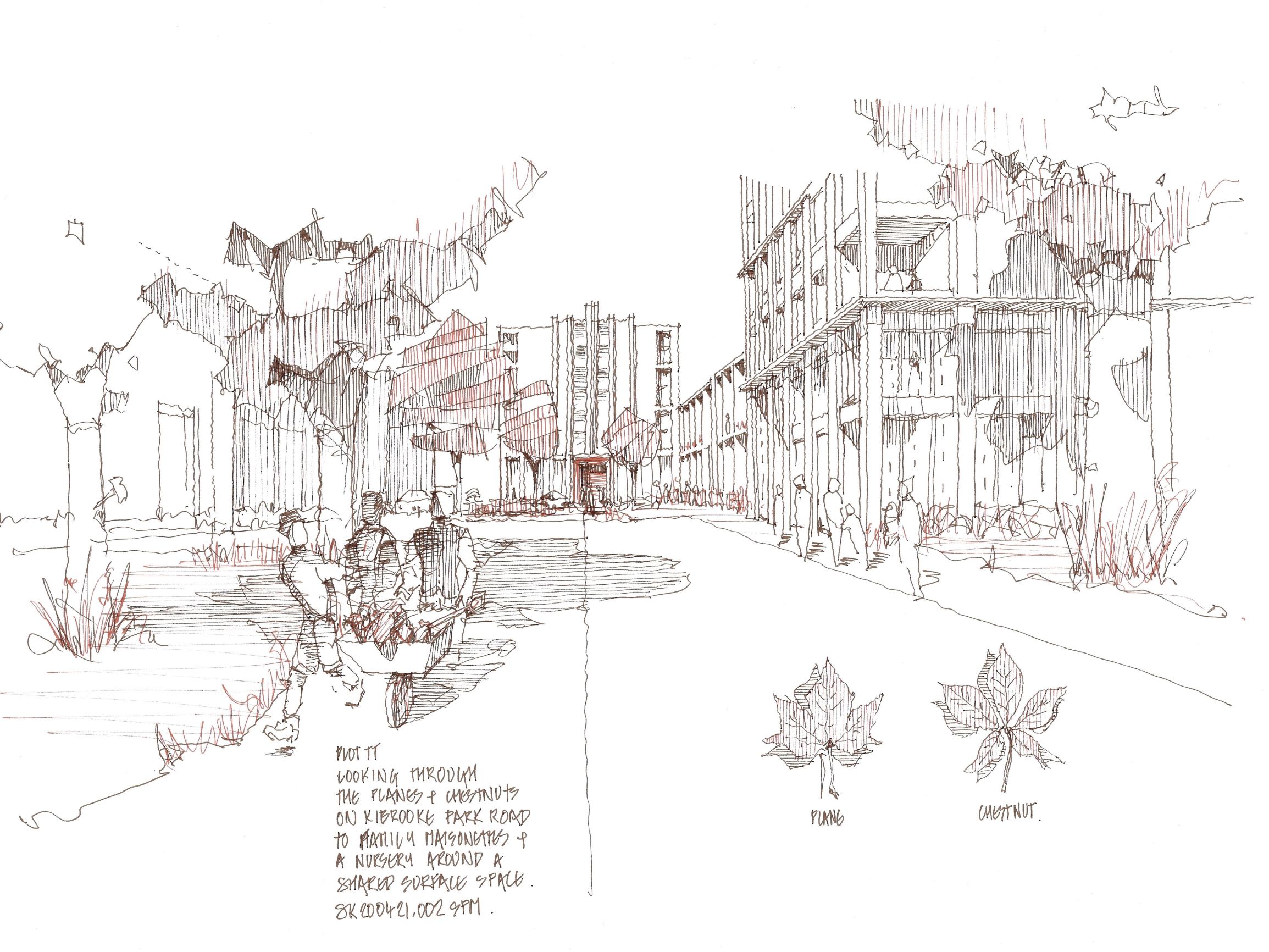
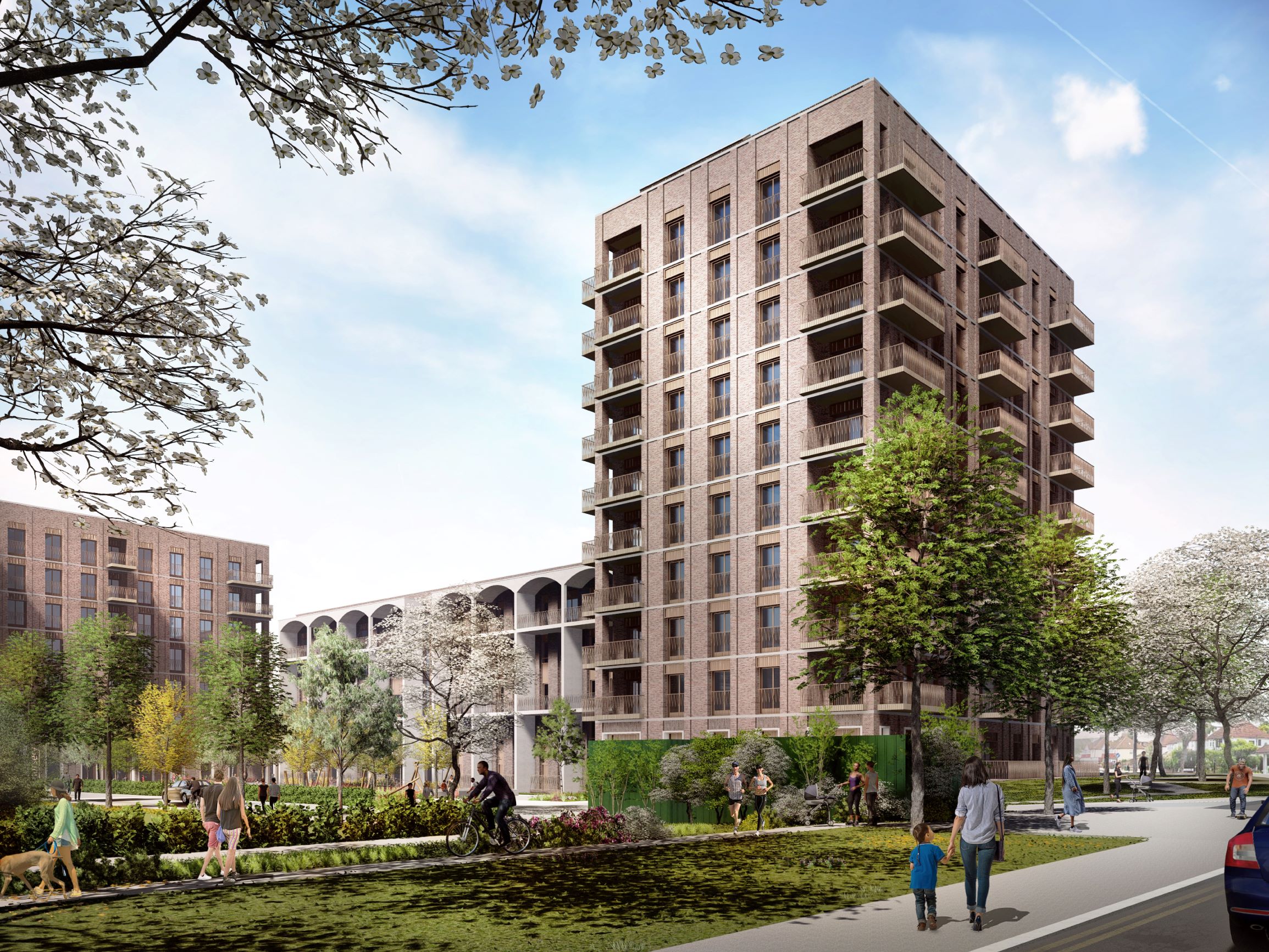
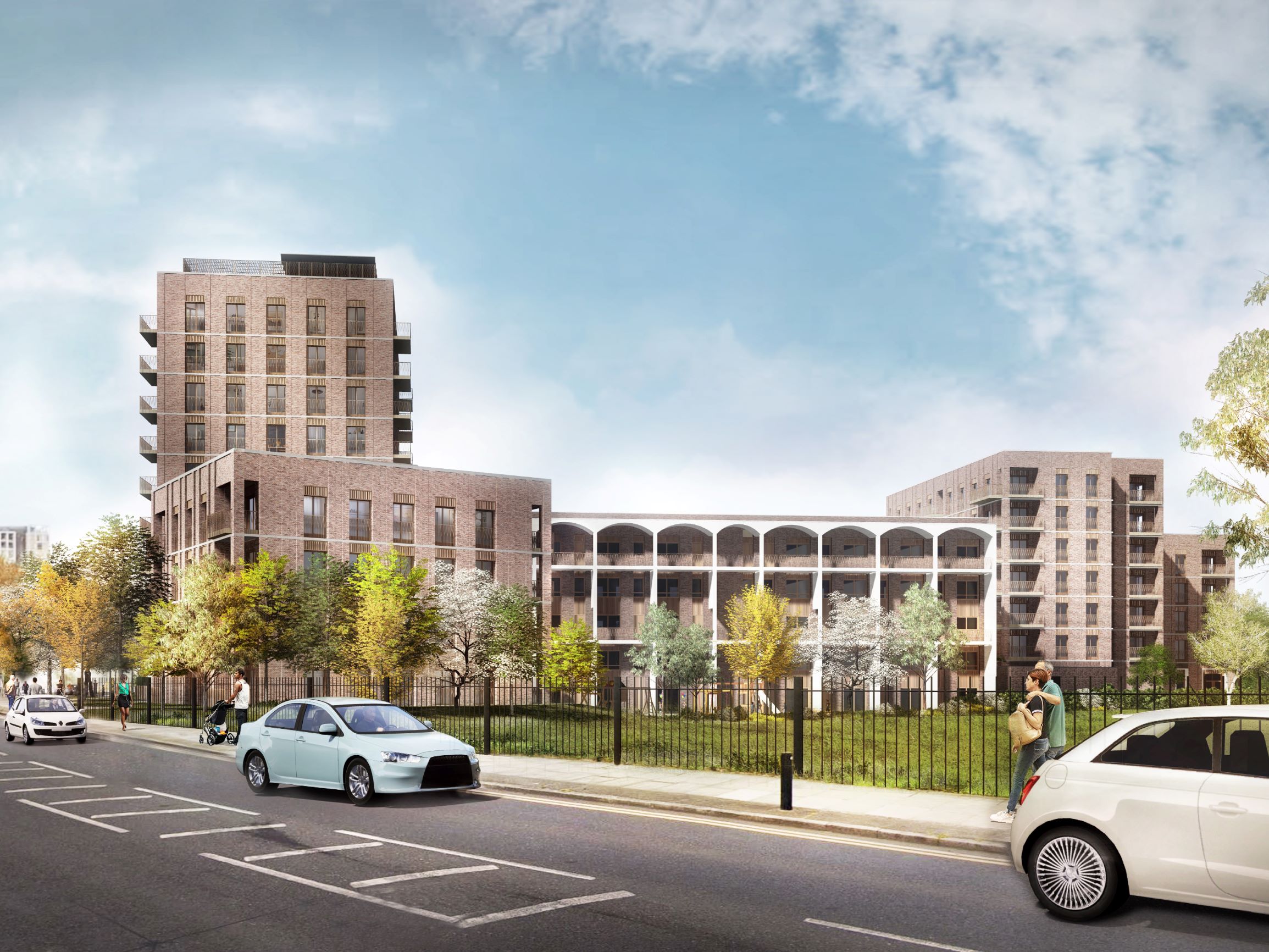
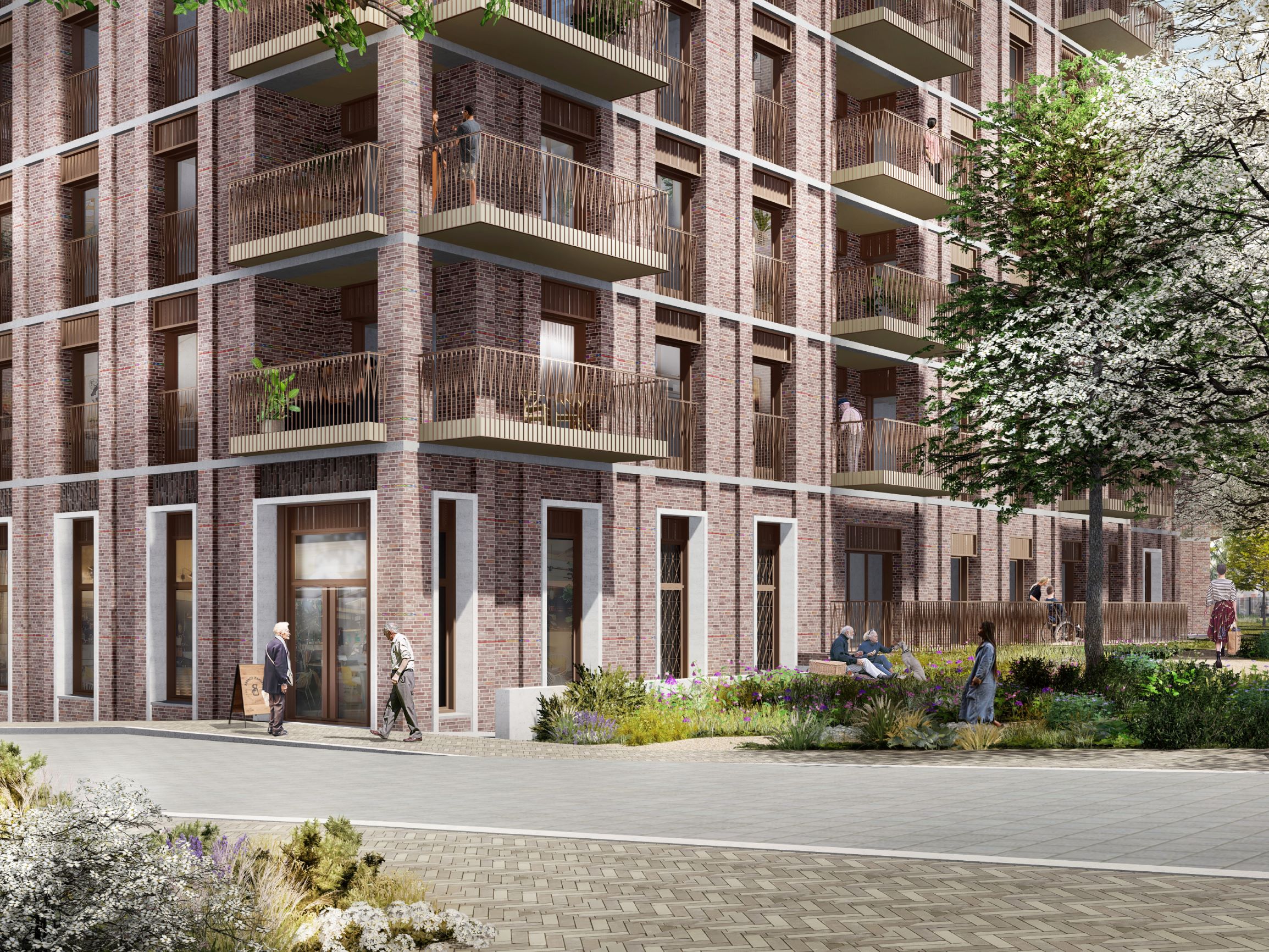
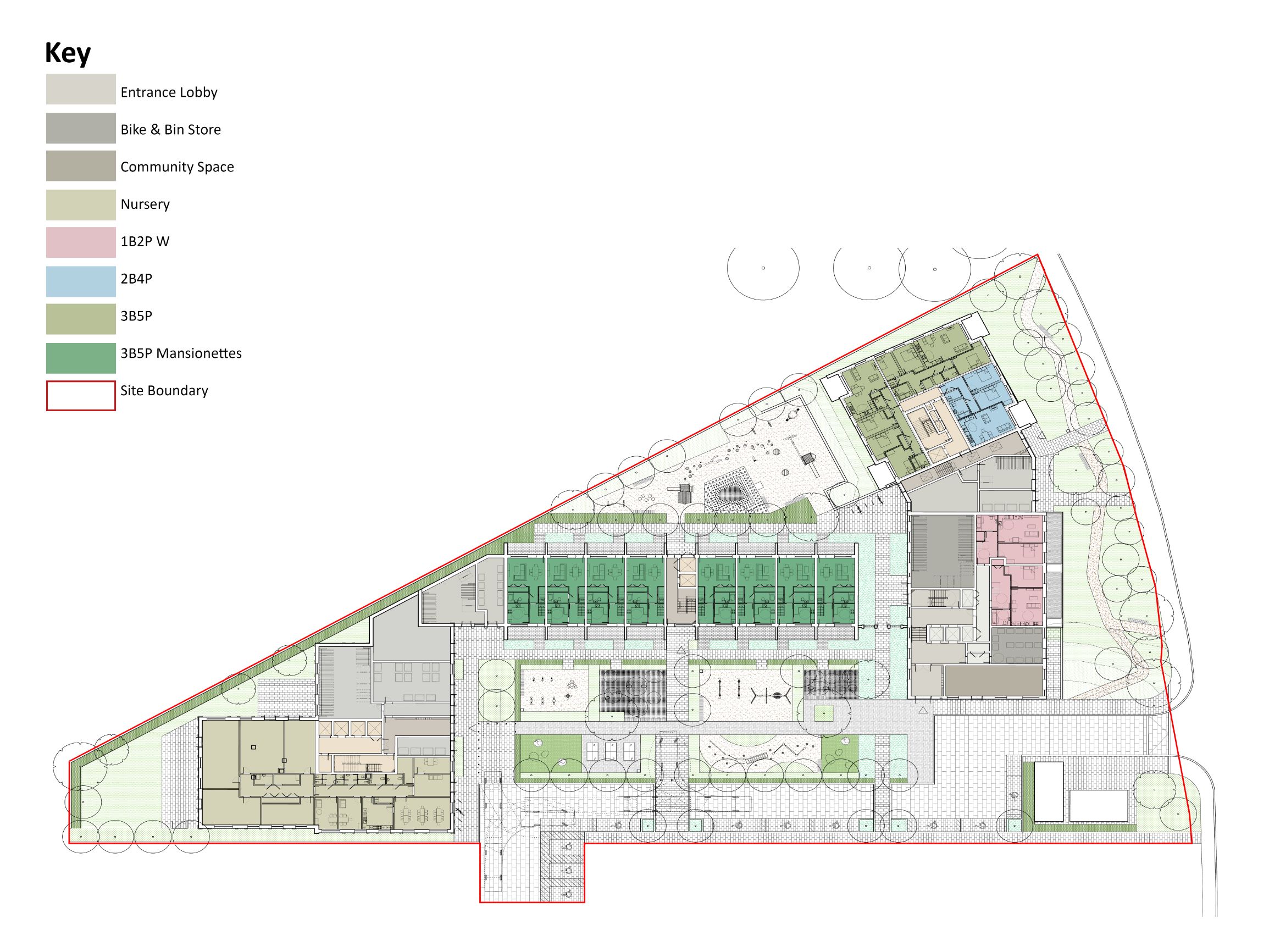
The Design Process
1. The development opens up the site creating an improved route along Kidbrooke Park Road setting the buildings back behind a buffer of trees.
2. New nursery and community spaces are provided and the site is close to Cator Park. Thomas Tallis school is to the north and a supermarket lies opposite.
3. The development is located within walking distance from Kidbrooke Station and bus services.
4. The proposed scheme delivers 117 affordable homes including one, two and three bedroom apartments and maisonettes.
5. The brick language, with precast string courses and arches, takes inspiration from the surrounding context of suburban housing and the Victorian and Georgian character of nearby conservation areas.
6. The new buildings are arranged around an open space at the heart of the site orientated towards the south. Remedial works to the site require replacement trees to be planted across the site.
7. A new entrance to the site leads to the green amenity space at the heart of the site. Maisonettes open out onto this and entrances to the larger apartment buildings are located to the east and west of this space.
8. The existing access creates a street into the site to access the nursery and residential addresses. It provides access for servicing.
9. The entrance to the site is a shared space with pedestrian priority.
Vehicular access is limited to drop off for the nursery, servicing and blue badge parking spaces.
10. The scheme provides minimal car parking with blue badge parking spaces to the south of the new open space.
11. Secure gated play for younger children is provided to the northern part of the site and the Nursery is has a secure play area. Other areas are accessible to the public.
12. Refuse and bike storage is provided to each block.
Key Features
The scheme sets out to deliver an exceptionally high standard of public housing for the Royal Borough of Greenwich Council, benchmarking development standards for new affordable homes in terms of energy performance, layout, space standards, cycle parking, amenity provision, play space and architectural quality. It will regenerate a vacant piece of land and create well designed public realm that caters to both residents and public.
All apartments are designed to comply with Part M 4 (2) and 10% wheelchair accommodation complying with Part M4 (3) and designed to meet requirements set out in Greenwich Wheelchair Site brief (2012).
 Scheme PDF Download
Scheme PDF Download








