Keybridge House
Number/street name:
80 South Lambeth Rd
Address line 2:
City:
London
Postcode:
SW8 1RG
Architect:
Allies and Morrison
Architect contact number:
Developer:
British Telecomunications.
Contractor:
NULL
Planning Authority:
London Borough of Lambeth
Planning consultant:
NULL
Planning Reference:
13/03935/OUT
Date of Completion:
Schedule of Accommodation:
1 x 2 form entry primary school, 30 x studio apartment, 51 x 2 bed apartment, 139 x 1 bed apartment, 195 x 2 bed apartment
Tenure Mix:
95% private sale, 2.5% affordable rent, 2.5% shared ownership
Total number of homes:
Site size (hectares):
1.19
Net Density (homes per hectare):
348
Size of principal unit (sq m):
72
Smallest Unit (sq m):
39.5
Largest unit (sq m):
176.5
No of parking spaces:
115
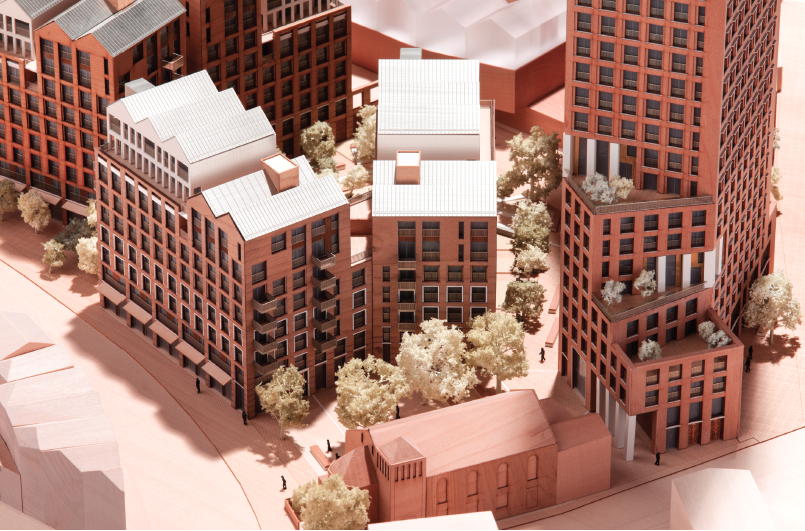
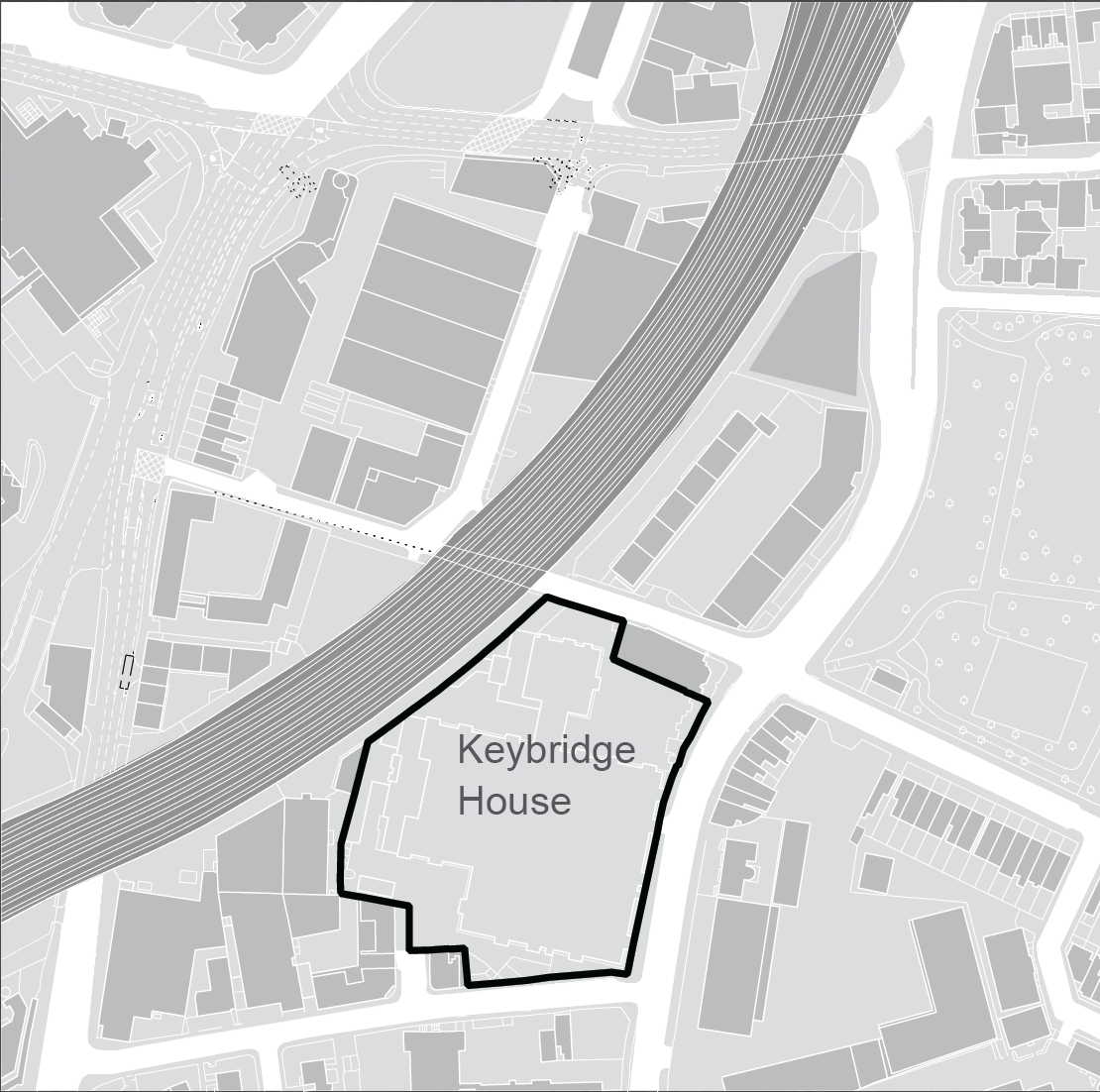
Planning History
The planning application was submitted in August 2013 and permission granted in January
2014. Pre-application discussions were regularly held with the local authority during the
development of the scheme.
The approach and urban design strategy received signifi cant support and the tall buildings
on the site were not considered contentious. English Heritage were supportive of the scheme
acknowledging, “The site effectively links the emerging cluster of tall buildings around
Vauxhall Cross and the more traditional townscape around Vauxhall Park...”
The key concerns expressed by the local authority were the provision for primary school
places and maintaining some employment use on the site.
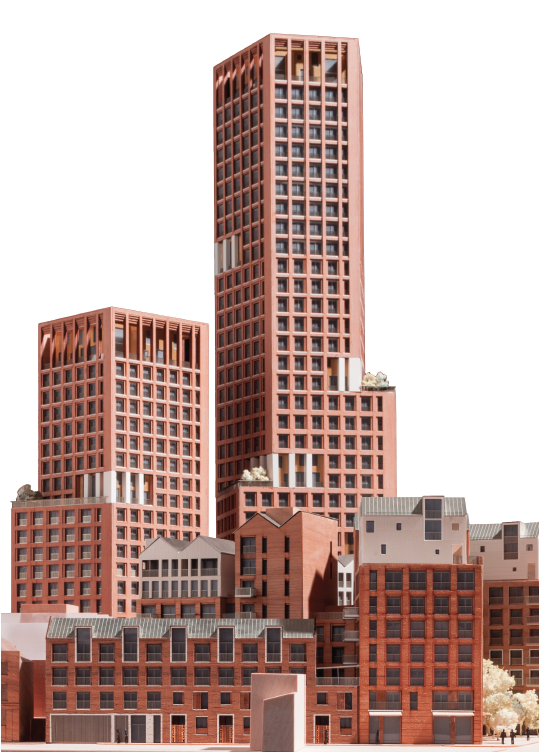
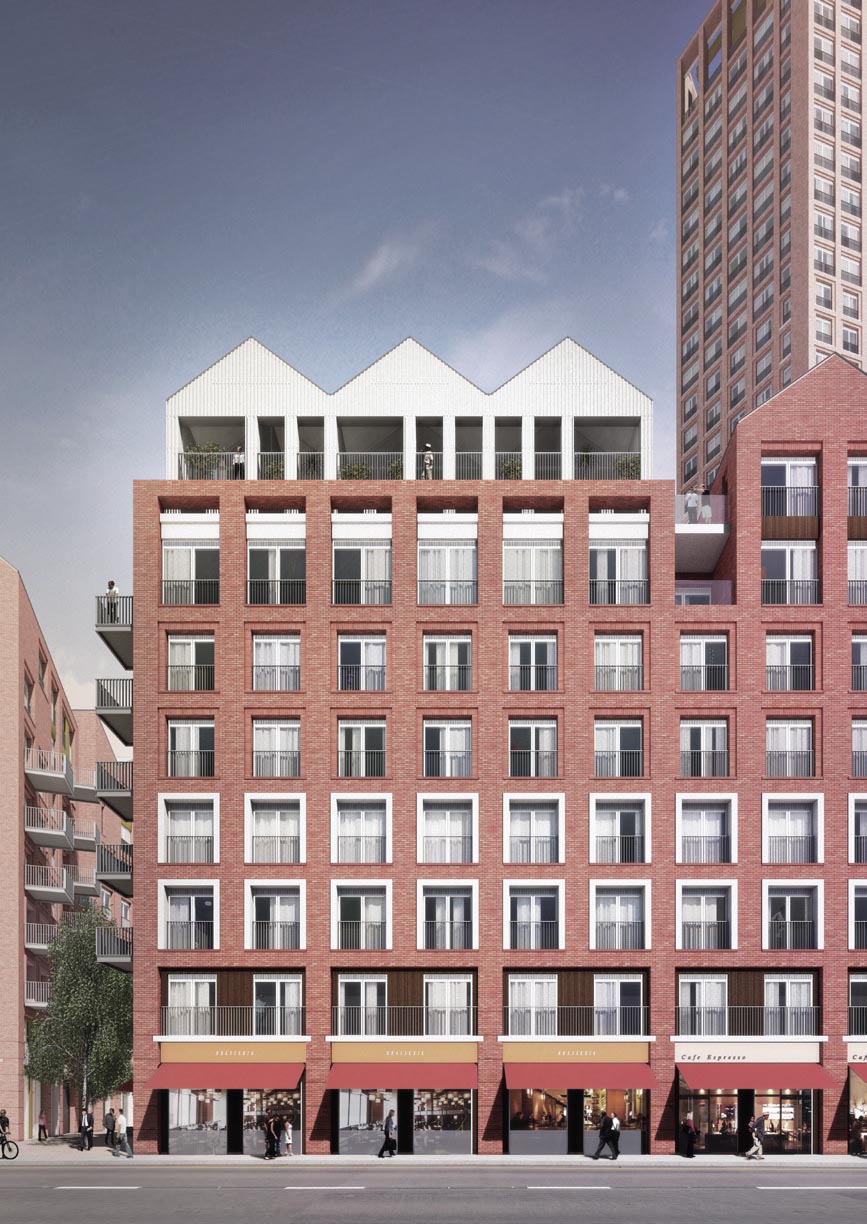
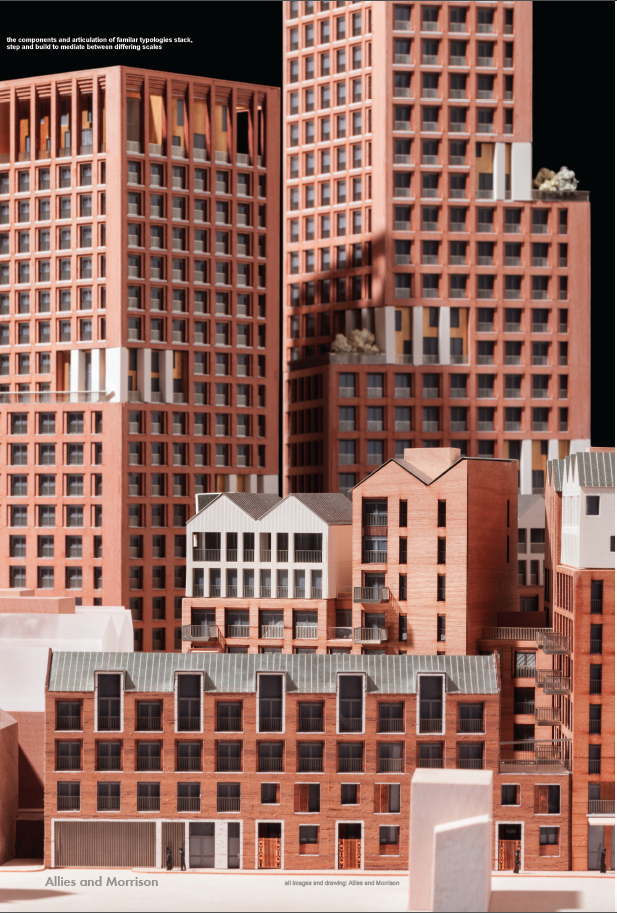
The Design Process
A Planning Performance Agreement was made and the team met regularly
with the local planning authority and design offi cers to discuss issues and to
gain input during the scheme’s development. Due to the size, situation and
prominence of the site extensive consultation was carried out with statutory and
non-statutory consultees including GLA, CABE, English Heritage, Network Rail
and Transport for London.
Local interest groups and neighbouring residents associations including:
Regent’s Bridge Gardens, Wyvil Estate Resident’s Association, KOV Forum,
Friends of Vauxhall Park were consulted through meetings, a website and a
public exhibition. Feedback indicated a strong level of support to redevelop the
site with 70% of correspondents stating that they thought the overall masterplan
was good. Consultation with St Anne and All Saints Church led to a proposal
suggesting that the west facade of the church could be opened up to the
square. They are currently seeking funding.
 Scheme PDF Download
Scheme PDF Download




