Keybridge
Number/street name:
South Lambeth Road
Address line 2:
Vauxhall
City:
London
Postcode:
SW8 1RG
Architect:
Allies and Morrison
Architect contact number:
020 7921 0100
Developer:
Mount Anvil Ltd / BT Telecomunications.
Planning Authority:
London Borough of Lambeth
Planning Reference:
Phase 1: 13/03935/OUT / Phase 2: 17/05311/EIAFUL
Date of Completion:
09/2025
Schedule of Accommodation:
Phase 1: 46 x studios / 176 x 1 bed units / 197 x 2 bed units / 54 x 3 bed units = 473 homes / Phase 2: 12 x studios / 74 x 1 bed units / 33 x 2 bed units / 6 x 3 bed units = 125 homes
Tenure Mix:
Phase 1: 95% Private / 2.5% Affordable / 2.5% Shared
Total number of homes:
Site size (hectares):
1.19
Net Density (homes per hectare):
505
Size of principal unit (sq m):
72
Smallest Unit (sq m):
39.5
Largest unit (sq m):
176.5
No of parking spaces:
Phase 1: 115 / Phase 2: 6
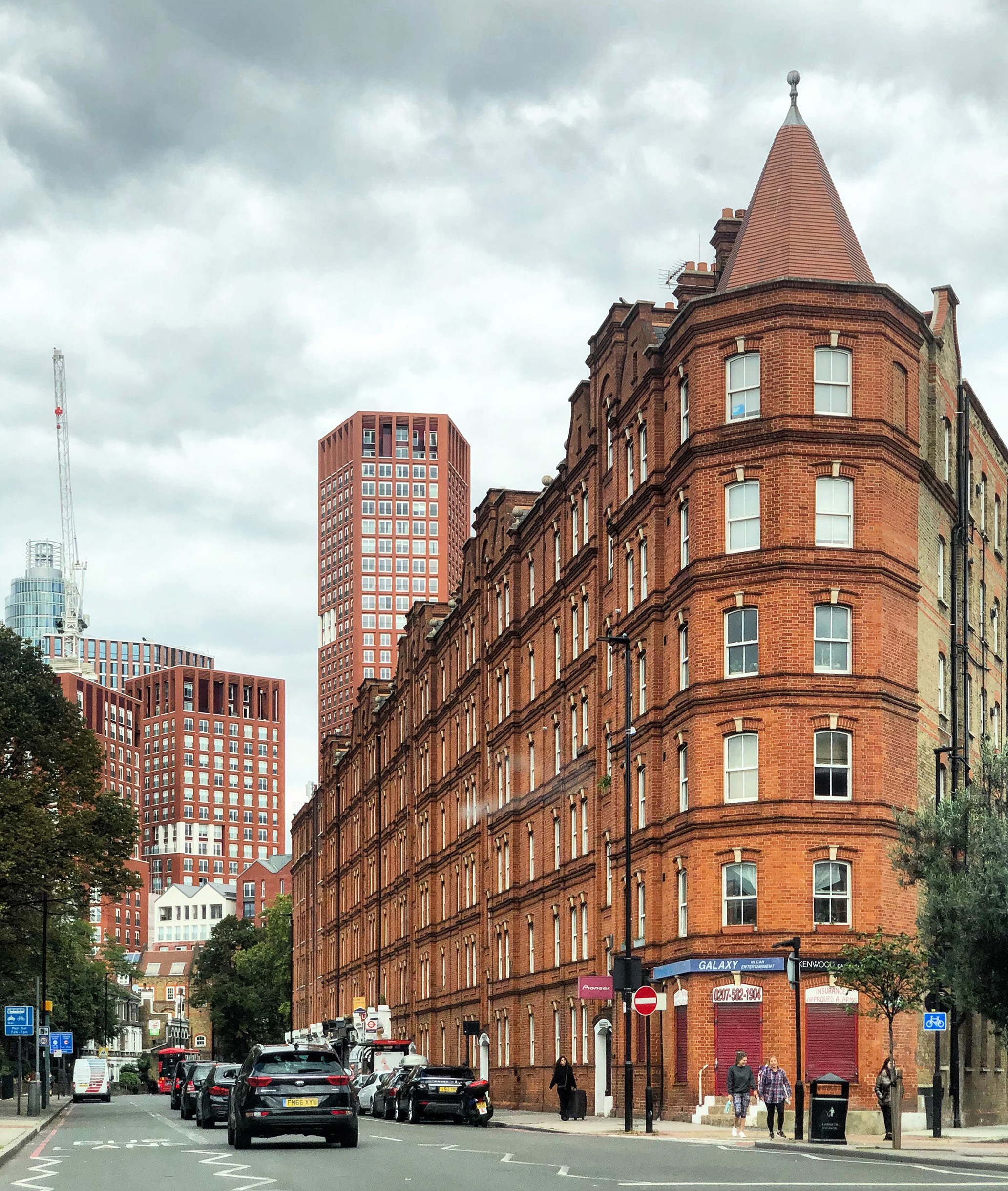
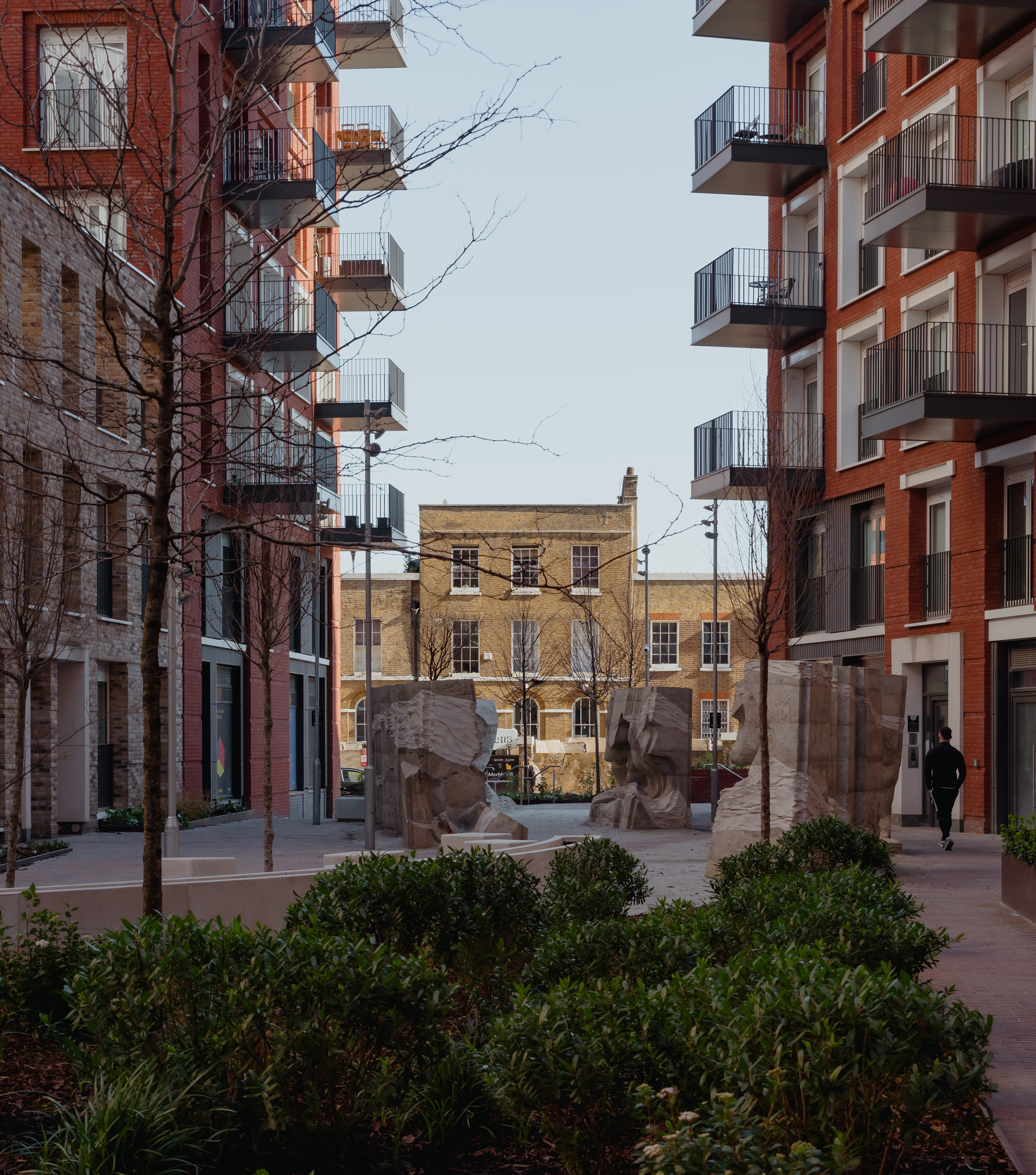
Planning History
The planning application for Phase 1 was submitted in August 2013 and permission granted in January 2014. Pre-application discussions were regularly held with the local authority during the development of the scheme. The approach and urban design strategy received significant support and the tall buildings on the site were not considered contentious
The second phase was submitted as a separate Planning Application to LB Lambeth in October 2017 with the officer’s recommendation for approval being approved on 20 March 2018. The submitted application was subject to detailed discussions and consultation with the Council’s officer and members; the Wyvil Primary School;
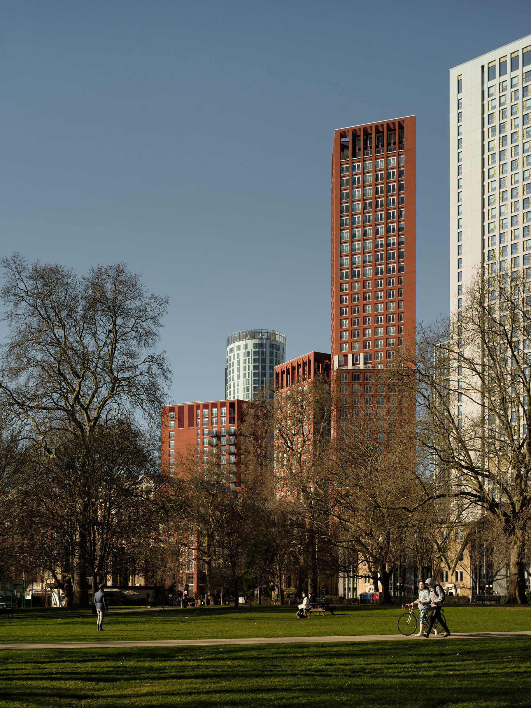
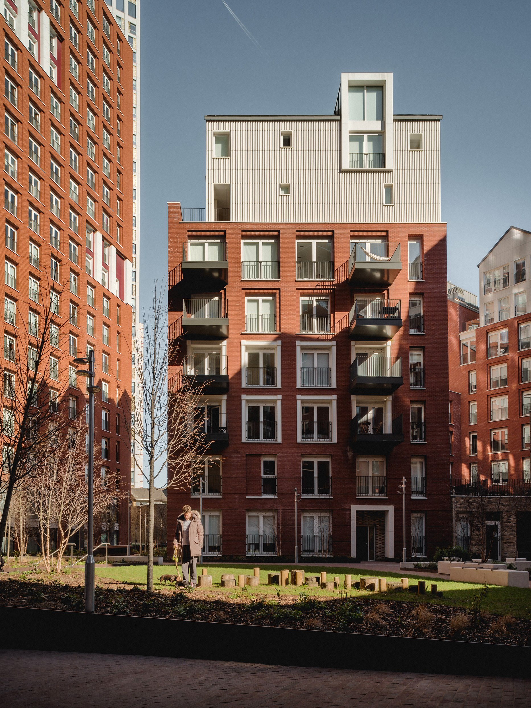
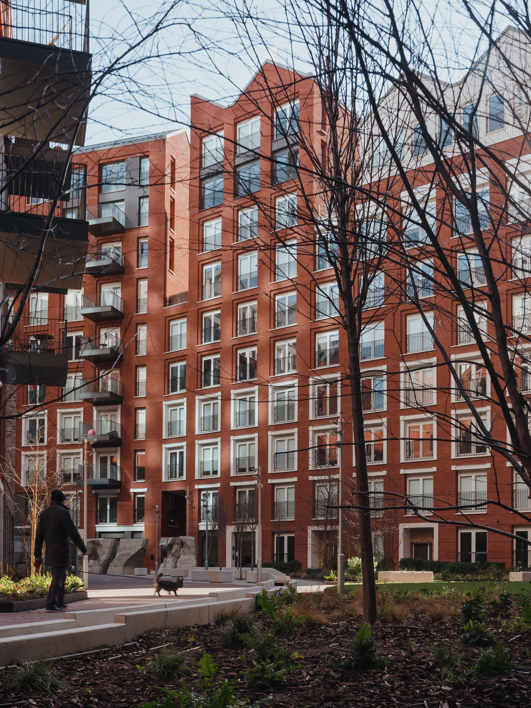
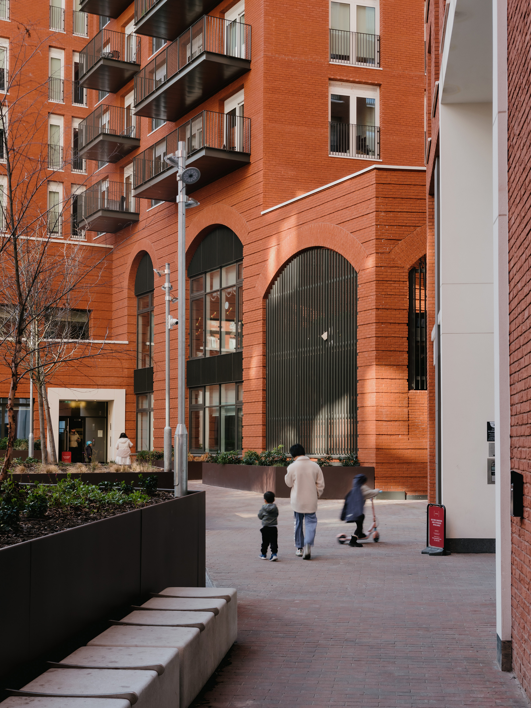
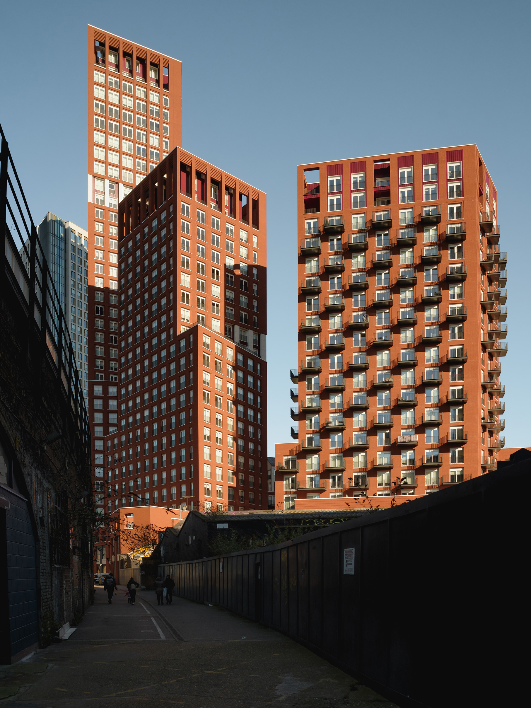
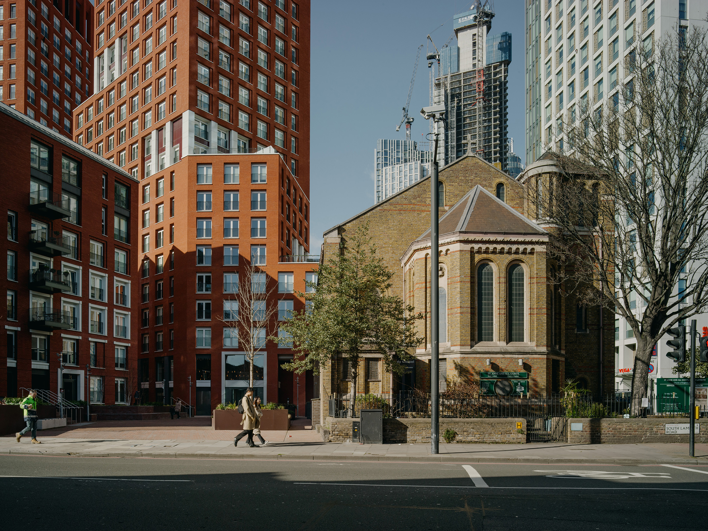
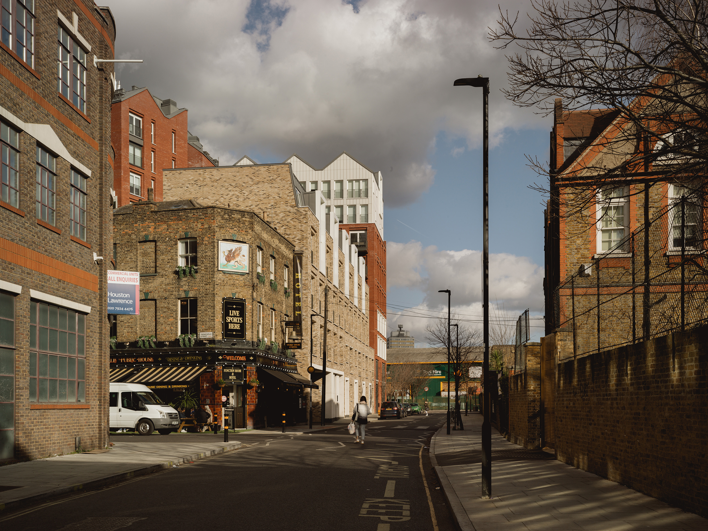
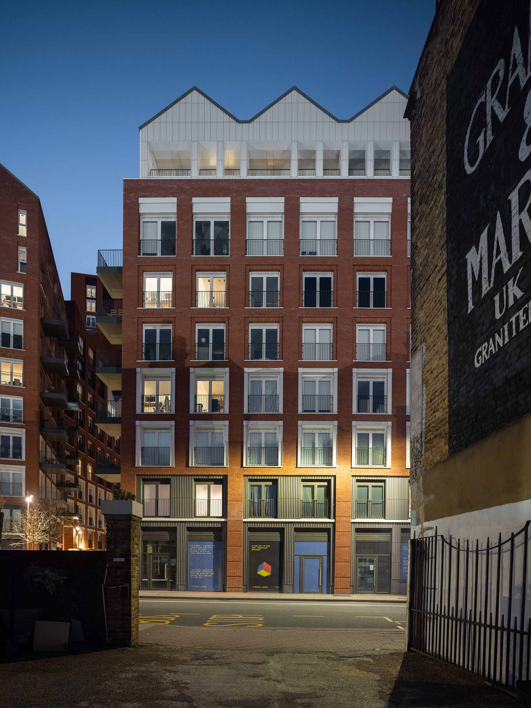
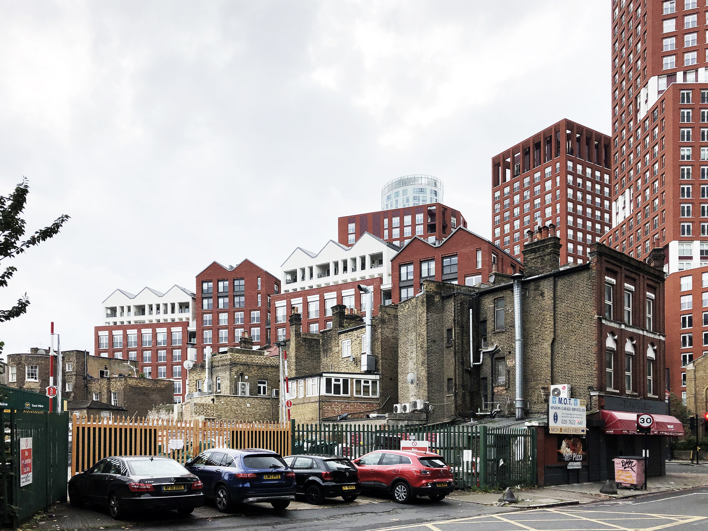
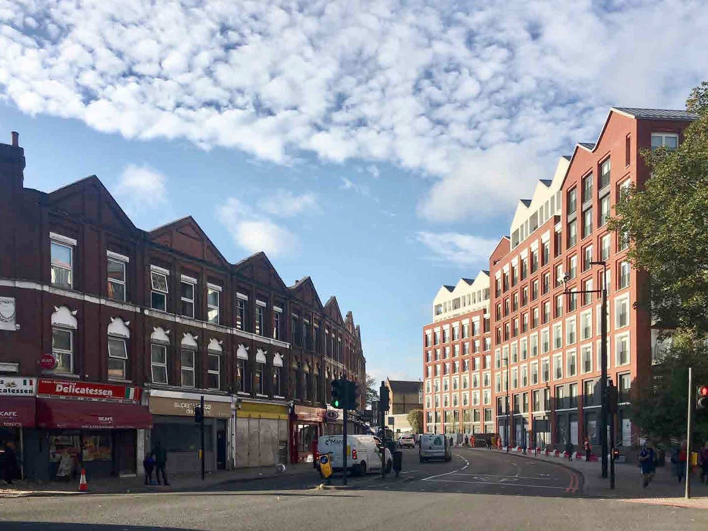
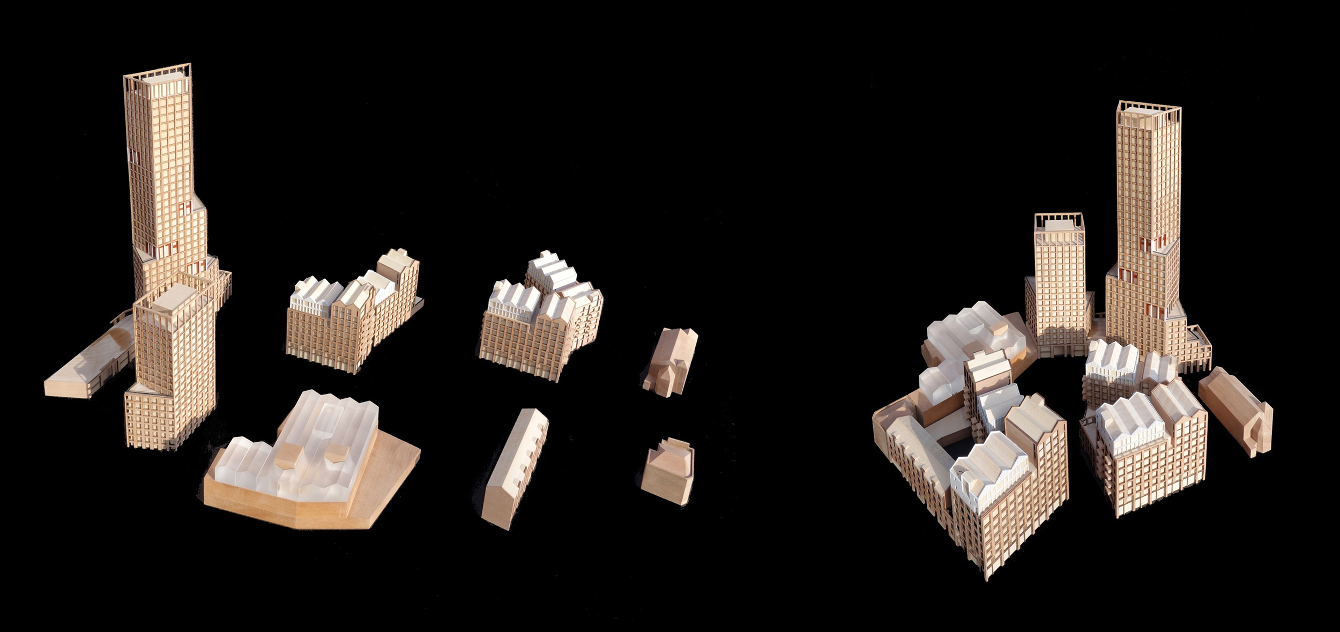
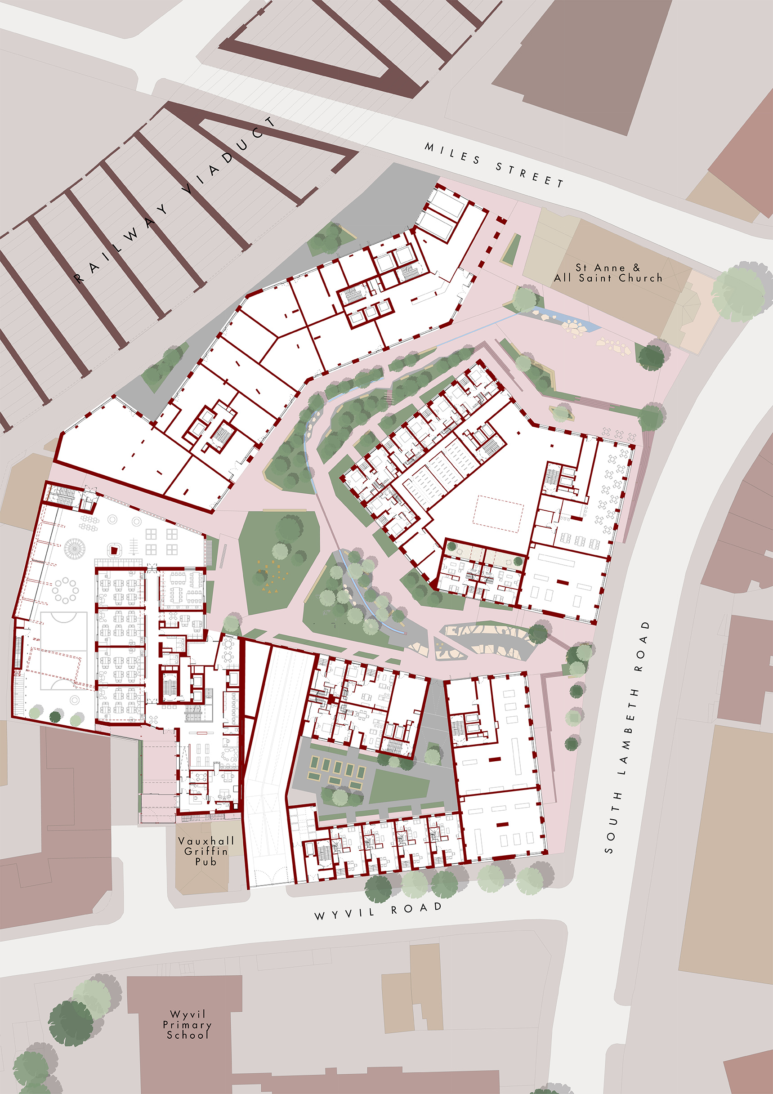
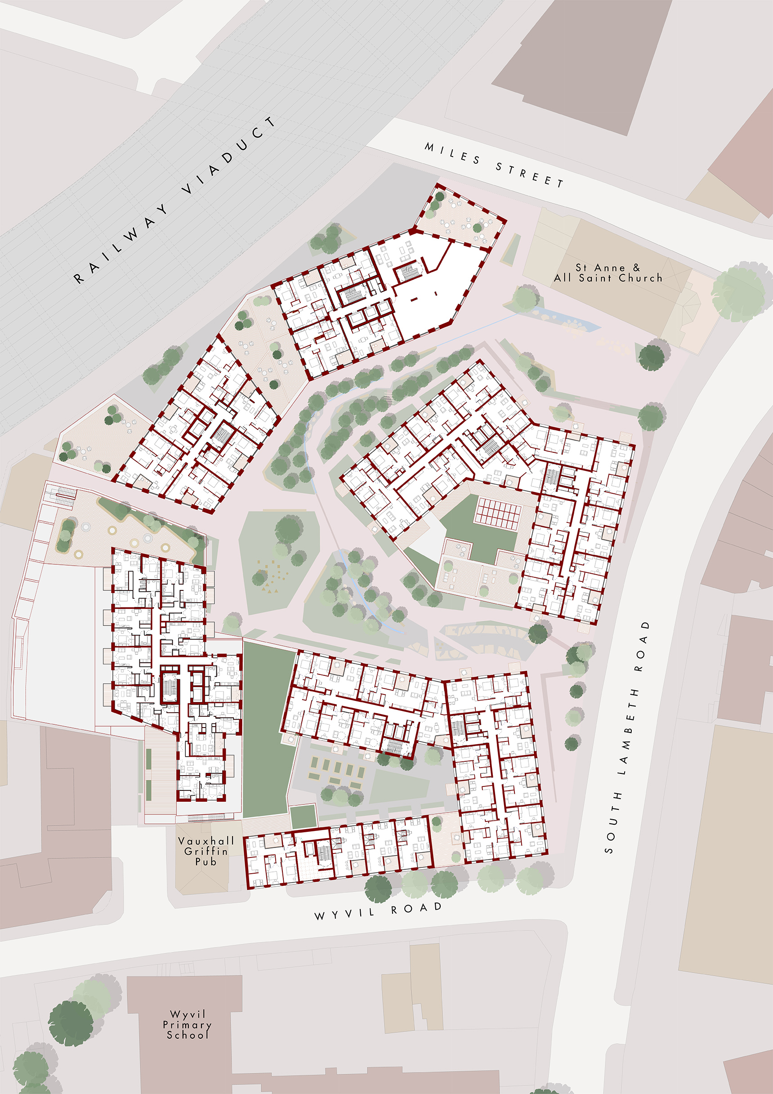
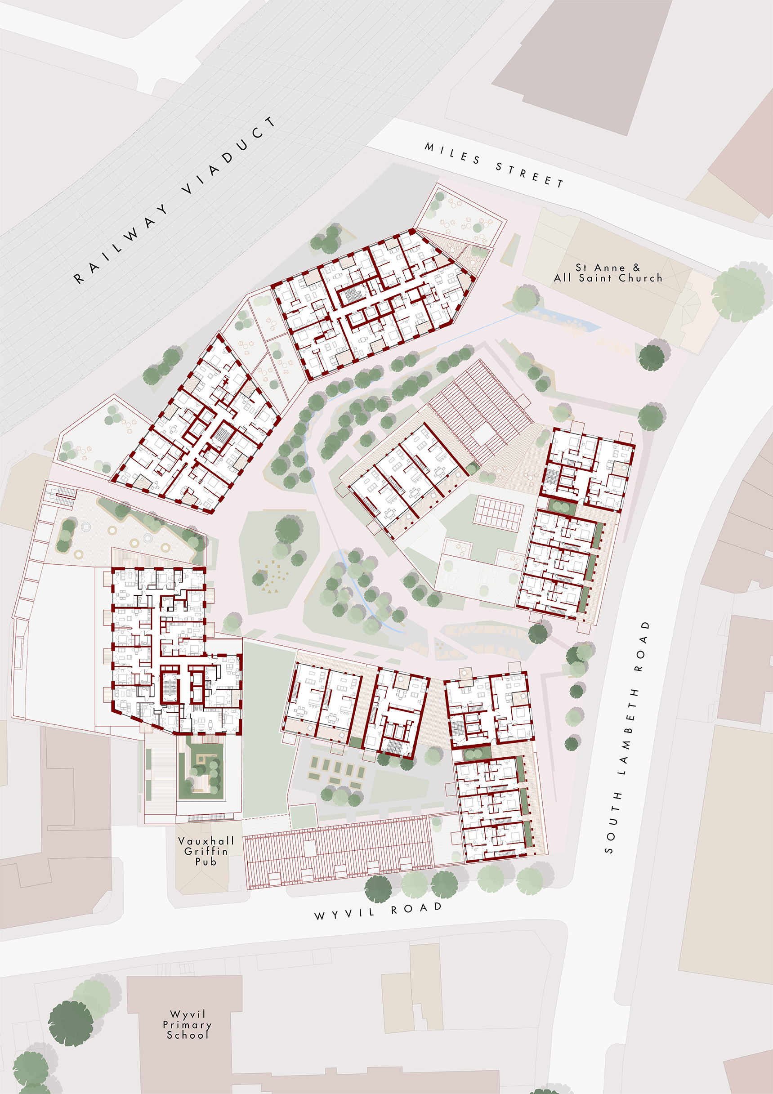
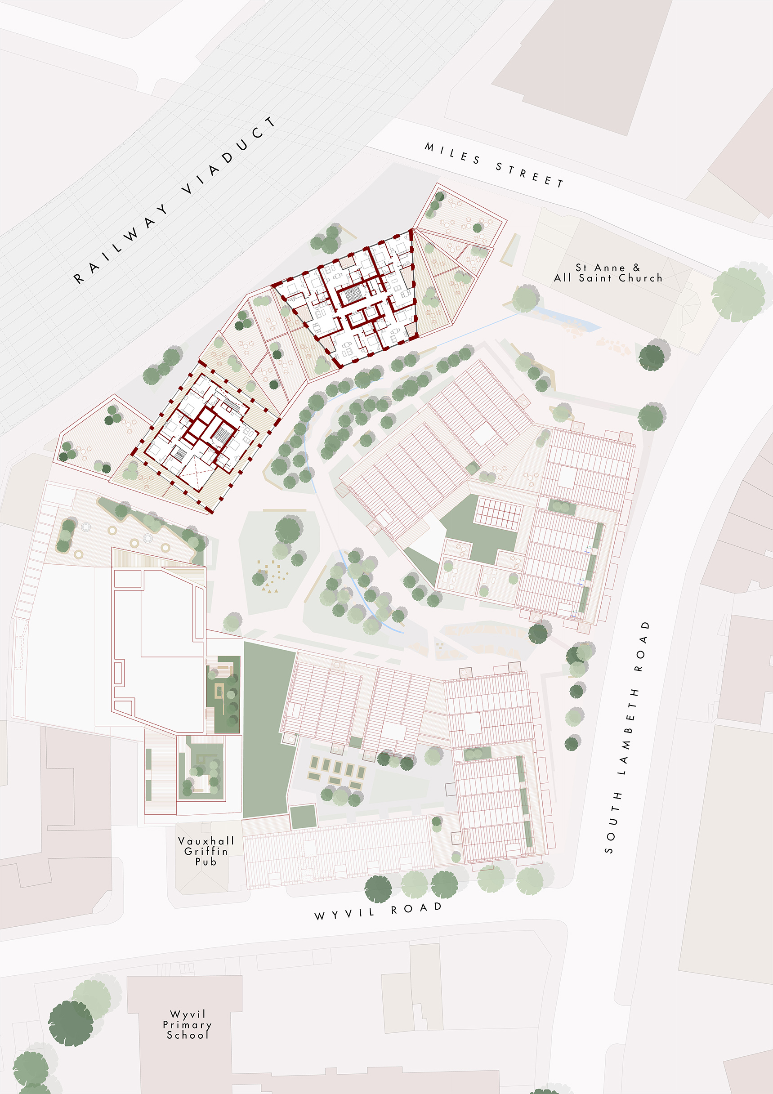
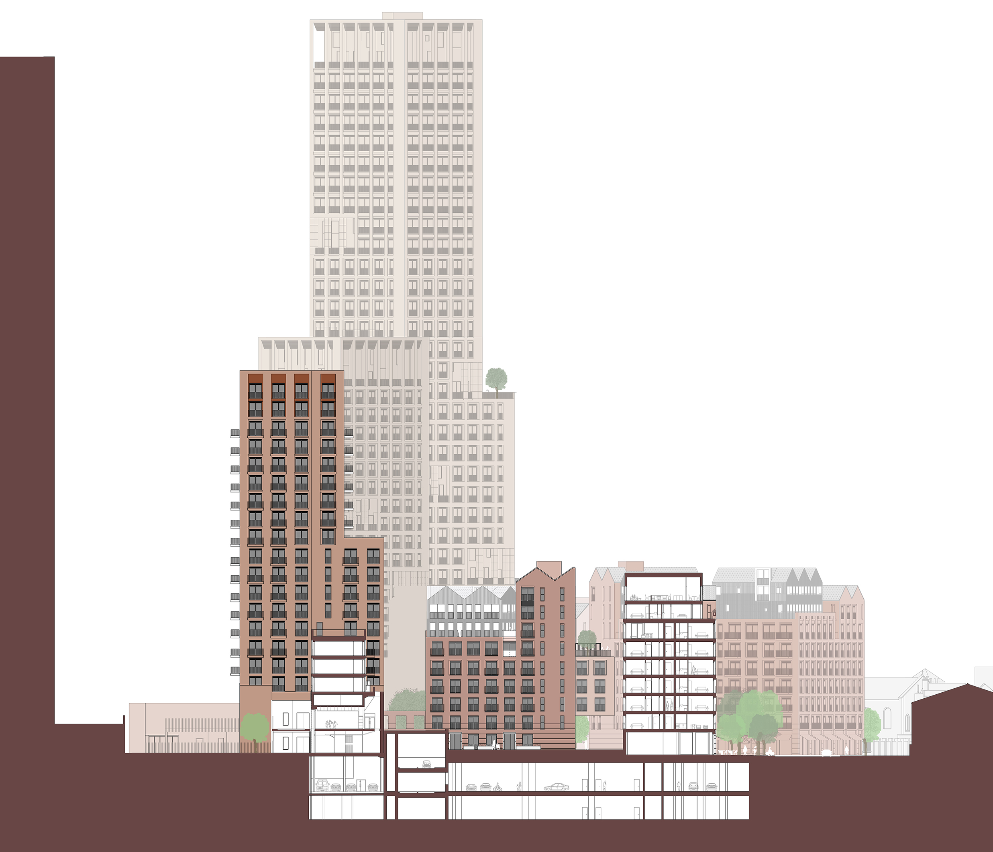
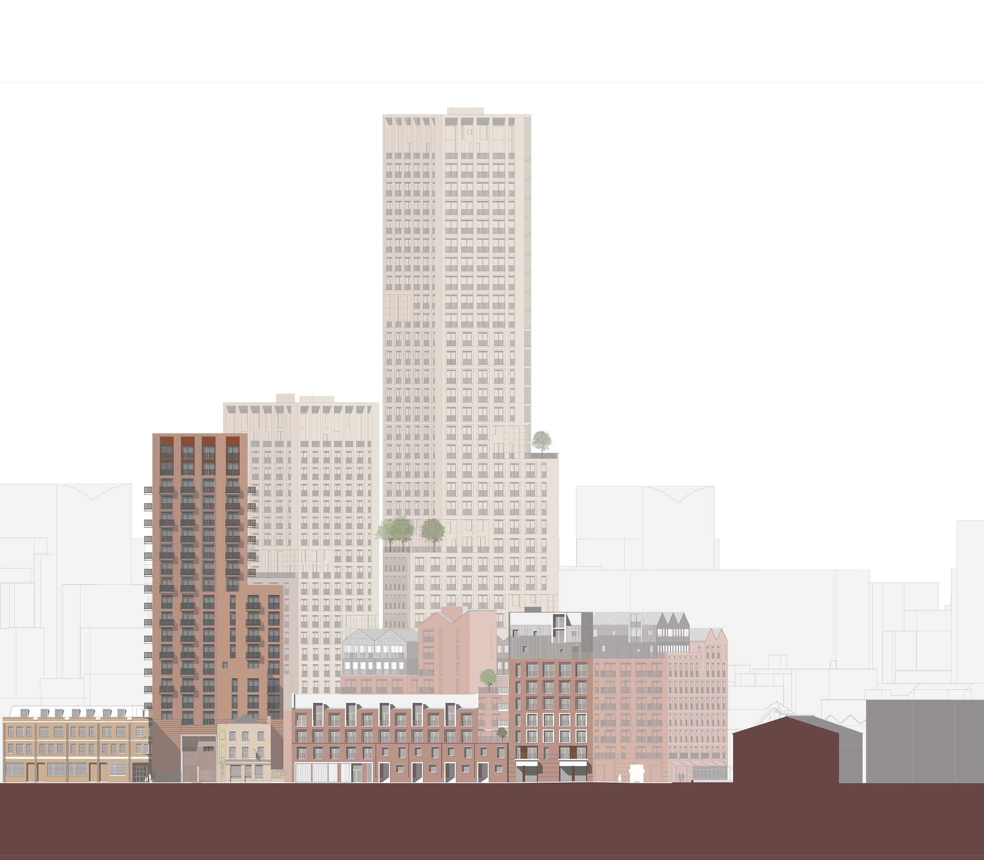
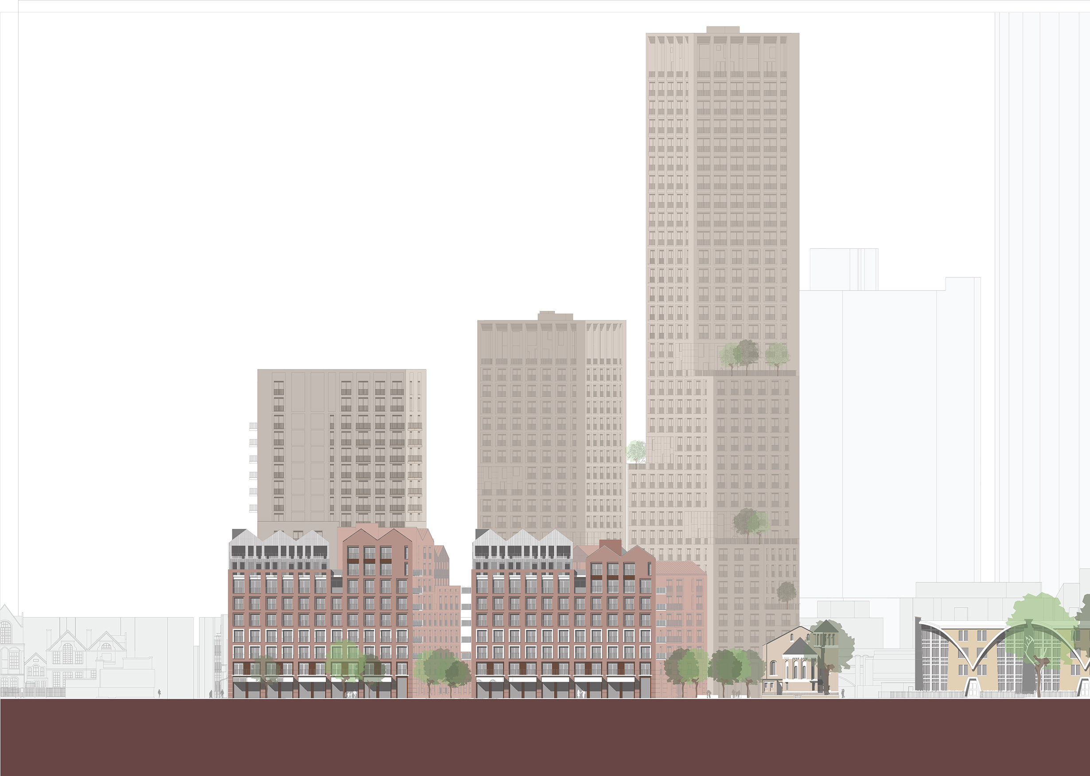
The Design Process
Keybridge is a compact urban development delivered over two phases: Phase One establishes the majority of residential buildings. Two red brick contemporary mansion blocks present a strong edge to South Lambeth Road, their rooftops enlivened with white terracotta penthouses, with shops and restaurants at ground floor.
On Wyvil Road, a terrace of duplex homes with flats above provide 10 affordable housing units. Its scale, character and materiality relate closely to earlier examples of housing in the area..
Finally, two tall buildings of 22 and 36 stories, march along the train viaducts. These towers are connected by two lower floors of commercial uses, following the scale of the archways opposite. The height, scale and form establishes a transition between the grain and character of the conservation area to the east and the emergent cluster of tall buildings of the VNEB area.
Phase Two develops the contextually rich architectural language and character. -A hybrid building with an efficient and logical plan, successfully negotiates between the requirements of the building’s upper residential floors (level 2–18) and space for a much-needed new school building, with 360 new pupil expansion for Wyvil Primary School across the street.
Keybridge is a complex urban ensemble with a variety of typologies and uses: from new mansion blocks, a terraced scaled building, three residential towers, but also a school, workspace and new public spaces. These new buildings join the existing pub and the St Ann’s Church, into an integrated new piece of city. The architecture engages with the local context and vernacular to introduce an innovative mix of building forms and scales on a tight site whilst providing a set of public spaces and new connections – characterful buildings at high density with pockets of carefully conceived public and private green spaces, framing picturesque views and vistas.
Key Features
• Keybridge’s architecture: a typological ensemble, mixing traditional typologies like Mansion blocks with new ones like tall buildings, sensitively into the existing historic fabric.
• The project combines high density with great openness. A third of the site is open, public space.
• Truly mix use: workspace, residential uses, a school, retail and then bringing into the composition a existing pub and a existing church.
• Provides space for a much-needed extension for the local school with new classrooms, play space, large multipurpose hall and ancillary spaces incorporated into a hybrid building.
 Scheme PDF Download
Scheme PDF Download



















