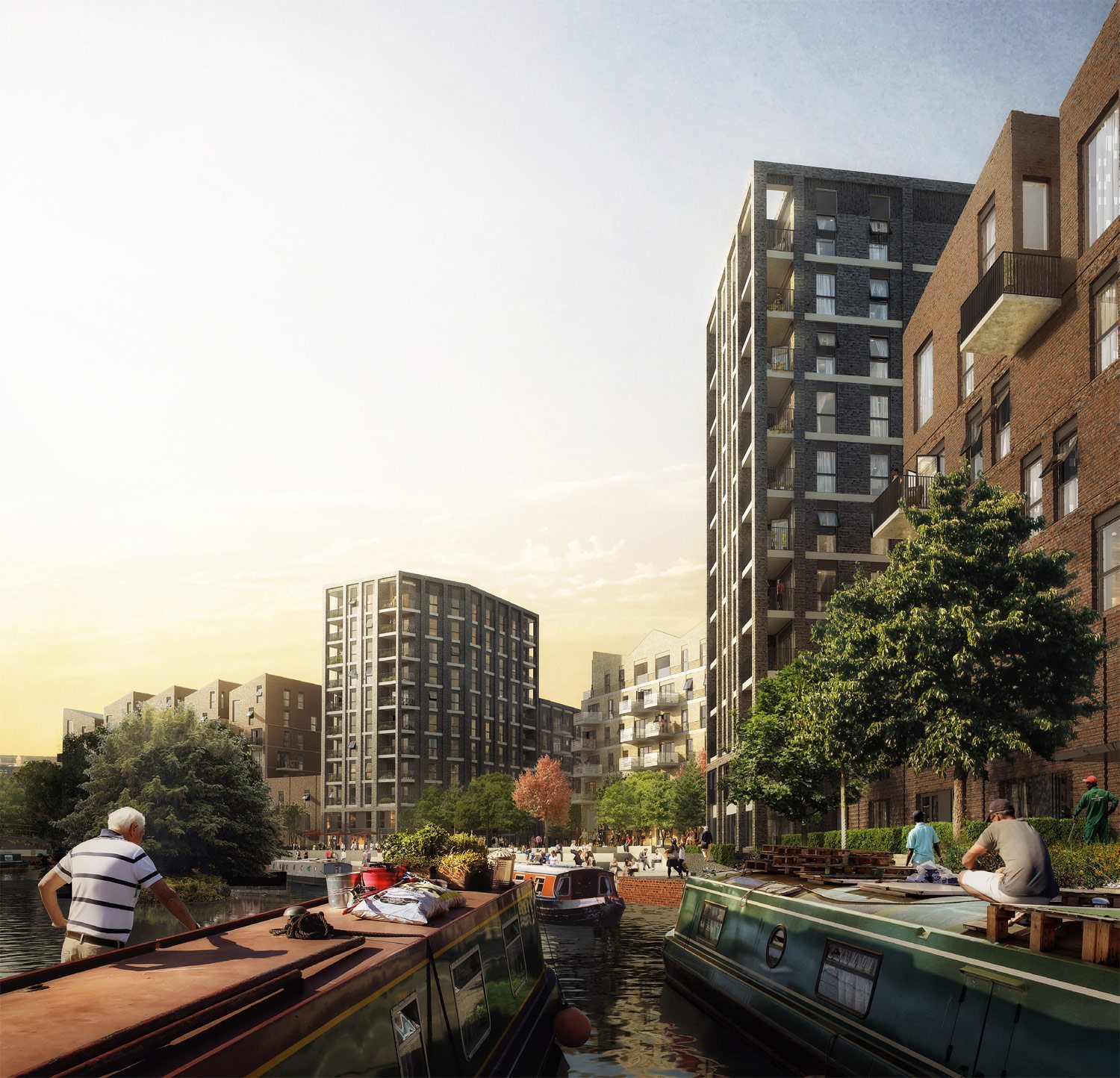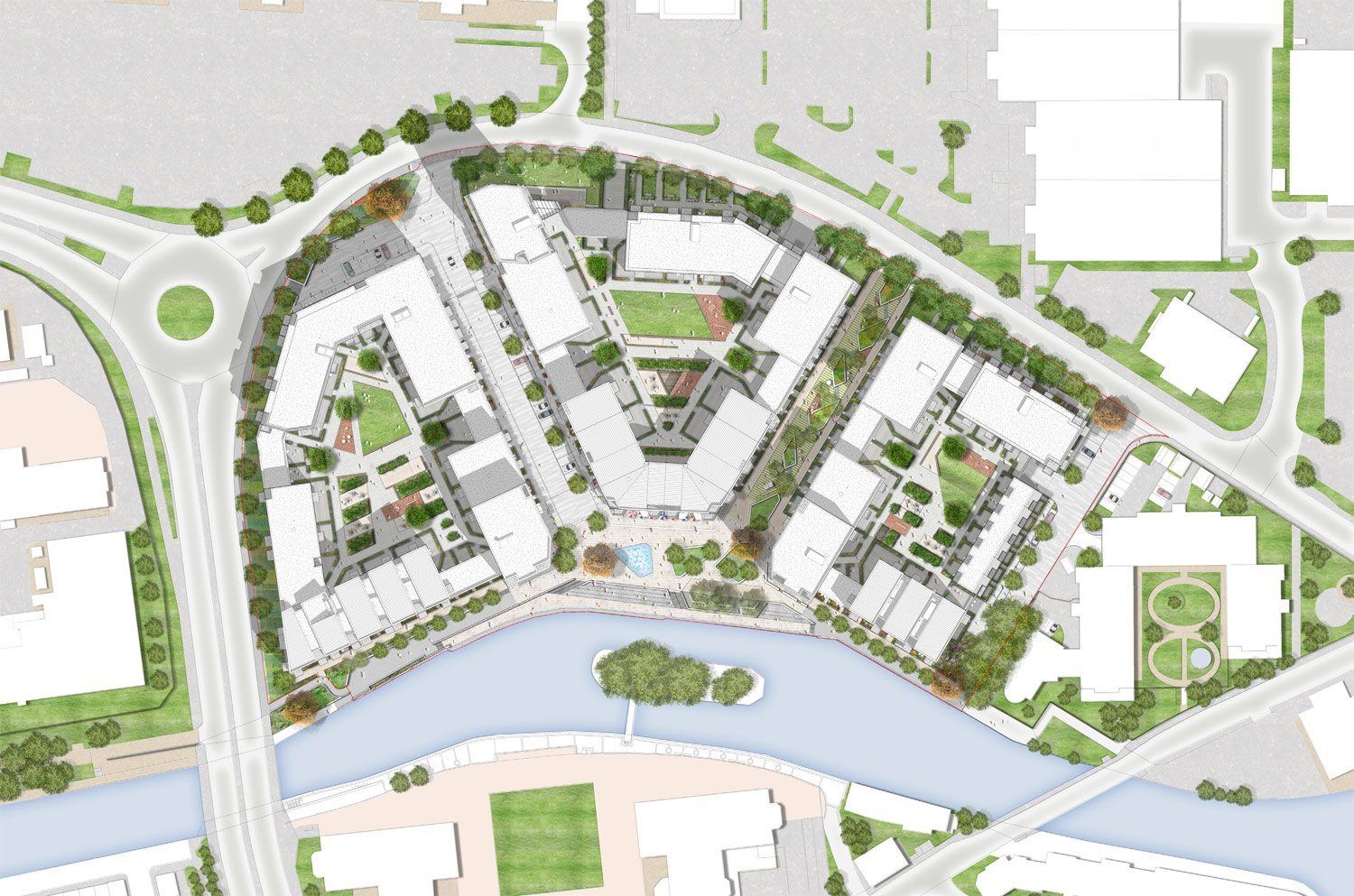Kenavon Drive
Number/street name:
Kenavon Drive
Address line 2:
City:
Reading
Postcode:
RG1 3DH
Architect:
PRP
Architect contact number:
Developer:
L&Q.
Planning Authority:
Reading Borough Council
Planning Reference:
170509
Date of Completion:
07/2025
Schedule of Accommodation:
18 x 1 bed 1 person apartments, 302 x 1 bed 2 person apartments, 109 x 2 bed 3 person apartments, 300 x 2 bed 4 person apartments, 30 x 3 bed 5 person apartments, 6 x 3 bed 3 person apartments
Tenure Mix:
80% market sale, 14% affordable rent, 6% Shared Ownership
Total number of homes:
Site size (hectares):
2.80
Net Density (homes per hectare):
273
Size of principal unit (sq m):
48.3
Smallest Unit (sq m):
35.5
Largest unit (sq m):
144
No of parking spaces:
359


The Design Process
The site falls within the 'Eastern Opportunity Area' of the Reading Central Area Action Plan, which guides development in Reading to 2026. The site is also wholly within the East Side Major Opportunity Area (Policy RC3) and forms the southern half of the Forbury Retail Park sub-area (Policy RC3c). These allocations follow on from the Kenavon Drive Urban Design Concept Statement SPG (2004). The scheme was submitted for full planning approval in April 2016 and went to committee in January 2018. It received great support from the members with the report stating it was 'an exemplar proposal for the borough, demonstrating quality from the masterplan layout down to the detailed design of the doorstep experience.'
 Scheme PDF Download
Scheme PDF Download

