Rotherhithe New Road
Number/street name:
219 Rotherhithe New Rd,
Address line 2:
South Bermondsey
City:
London
Postcode:
SE16 3EG
Architect:
Bell Phillips Architects
Architect contact number:
2072349330
Developer:
London Borough of Southwark.
Planning Authority:
Southwark Council
Planning consultant:
London Borough of Southwark
Planning Reference:
20/AP/2819
Date of Completion:
07/2025
Schedule of Accommodation:
2no. commercial units, 5no. 1B2P flats 4no. 2B4P flats 5no. 3B5P flat
Tenure Mix:
100% Affordable Social Rent
Total number of homes:
Site size (hectares):
0.05
Net Density (homes per hectare):
290
Size of principal unit (sq m):
97
Smallest Unit (sq m):
54
Largest unit (sq m):
87
No of parking spaces:
0
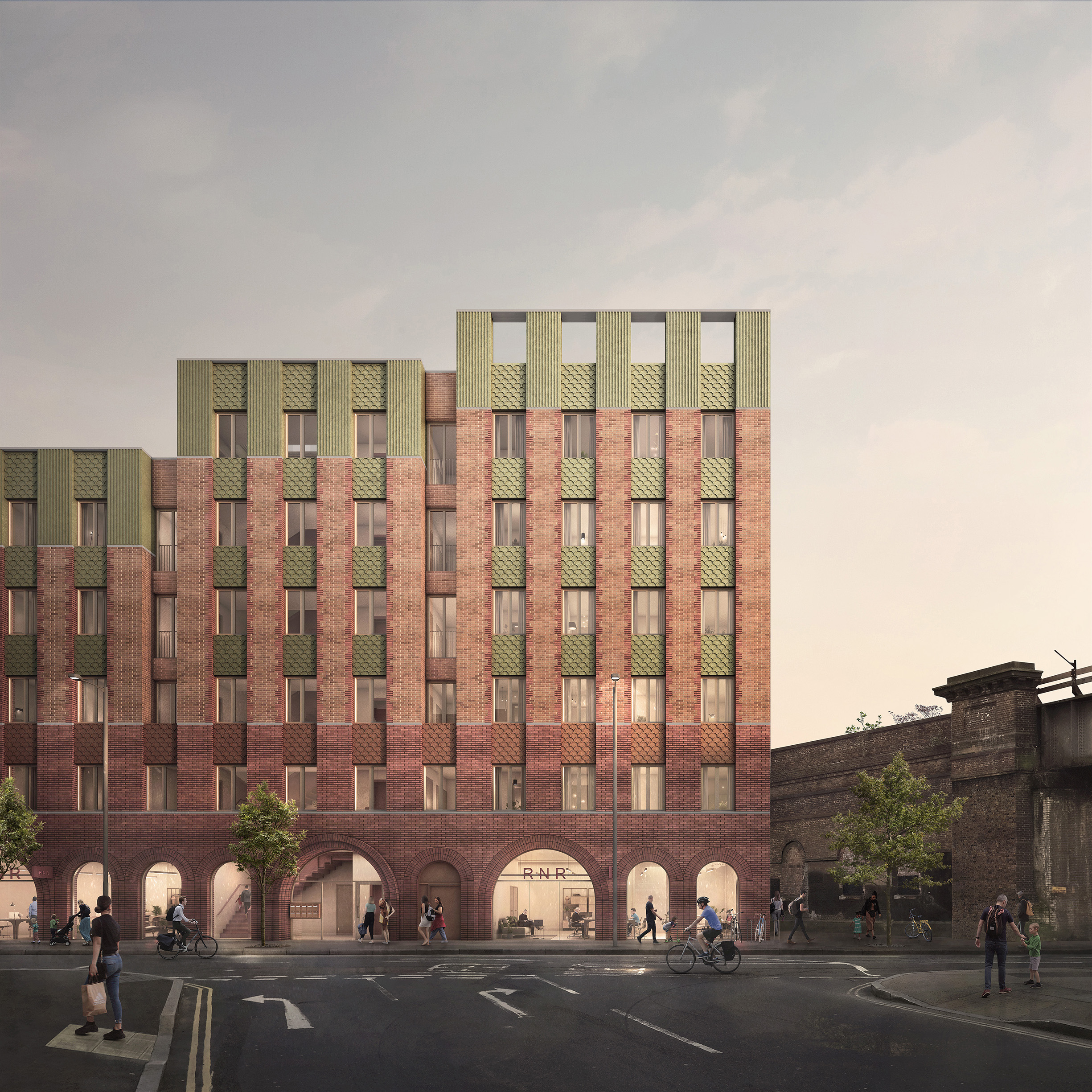
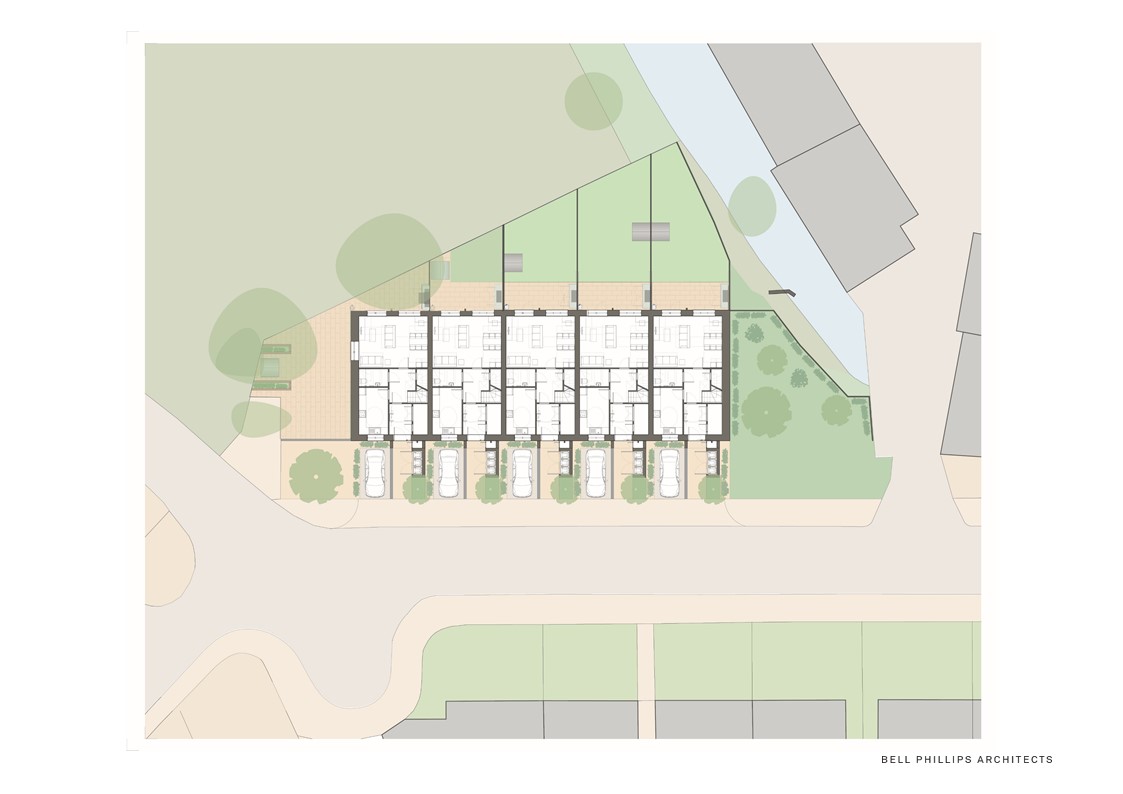
Planning History
BPA consulted with the community in February 2019, who commended the provision of housing for local people but raised concerns around the height of the initial proposal. The planning officers commented on the scale and bulk of two different options during an initial pre-app meeting. The council preferred a broken massing with a parapet that emphasised the verticality and skyline. A second community consultation at Pedworth Hall in January 2020 allowed BPA to present the new proposal to the local community with positive feedback. A planning application was submitted in Dec 2020 and granted on May 21.
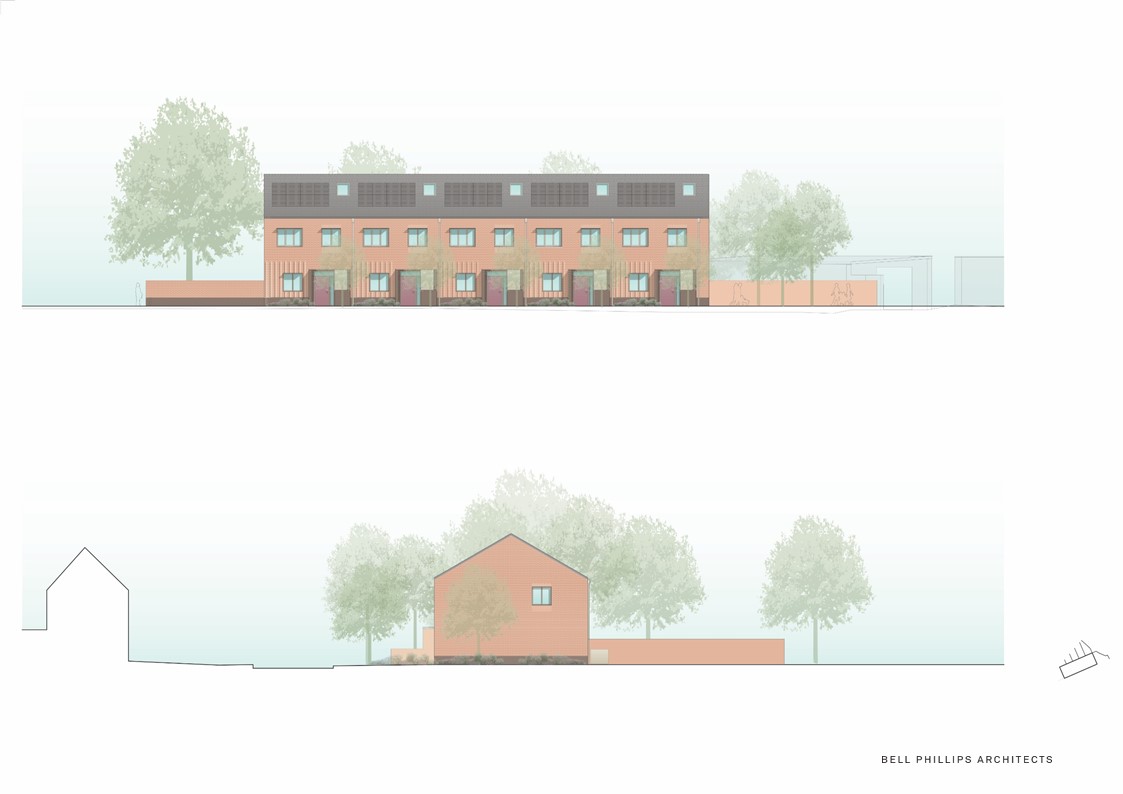
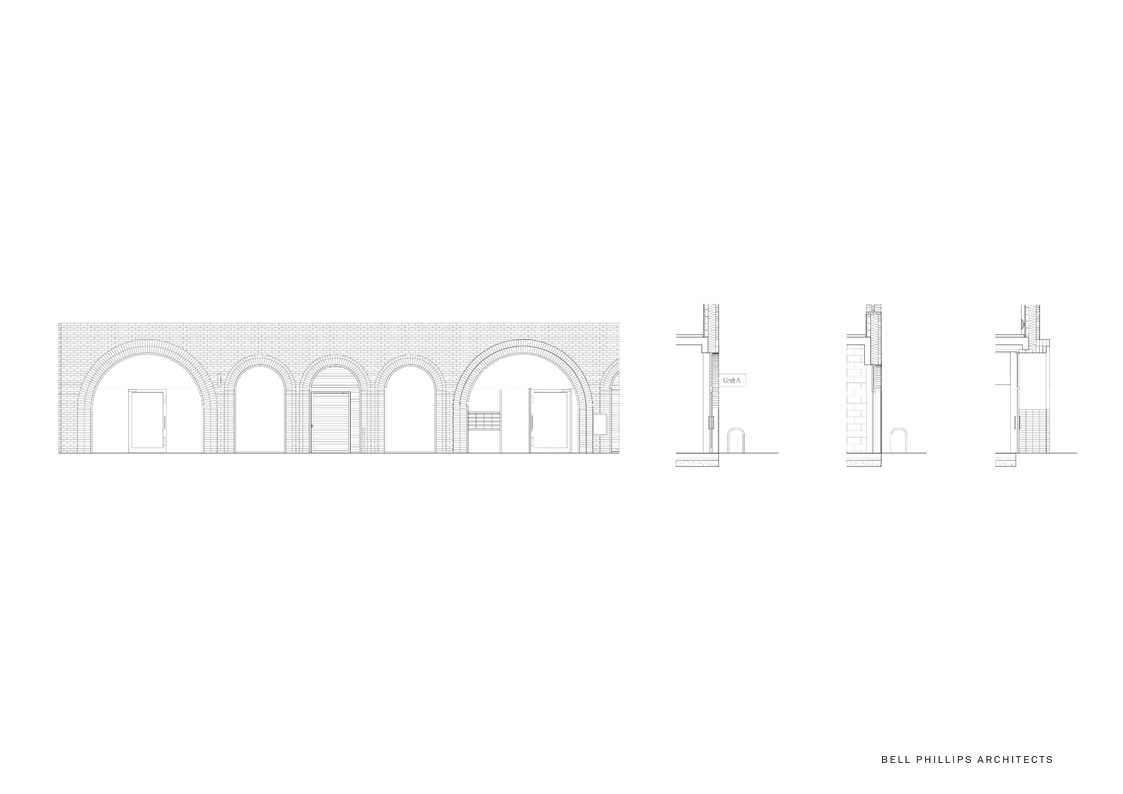
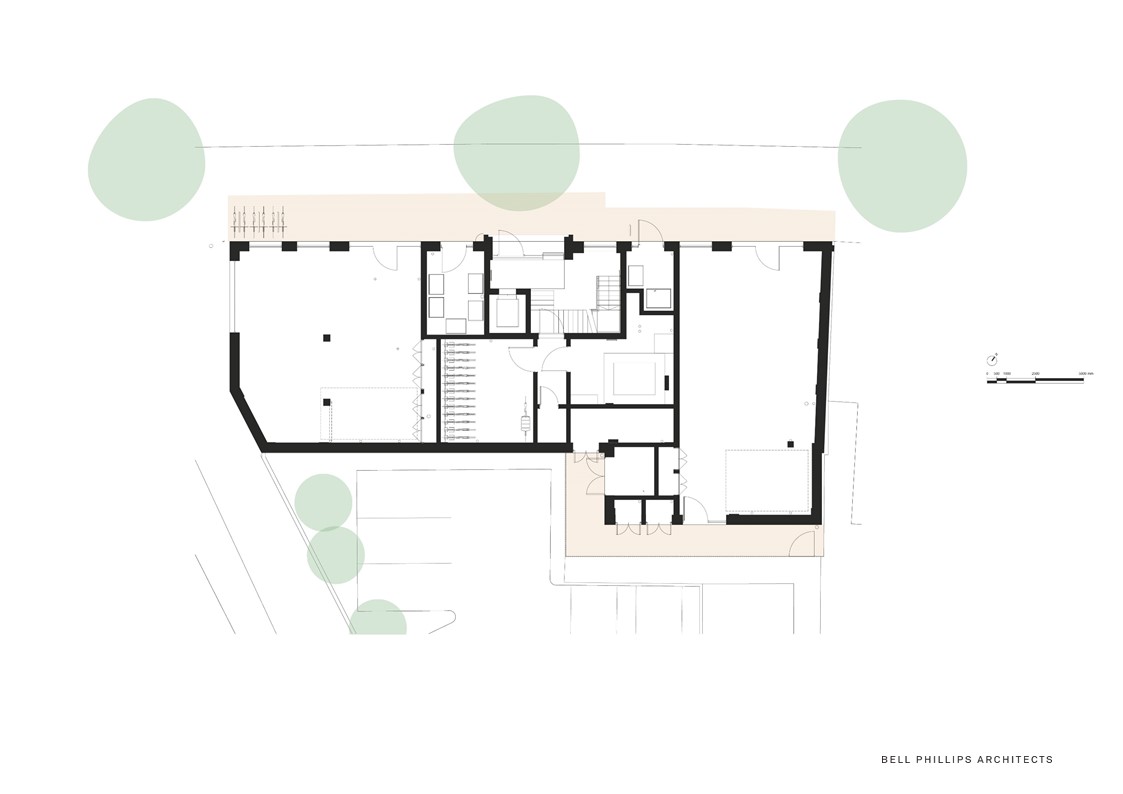
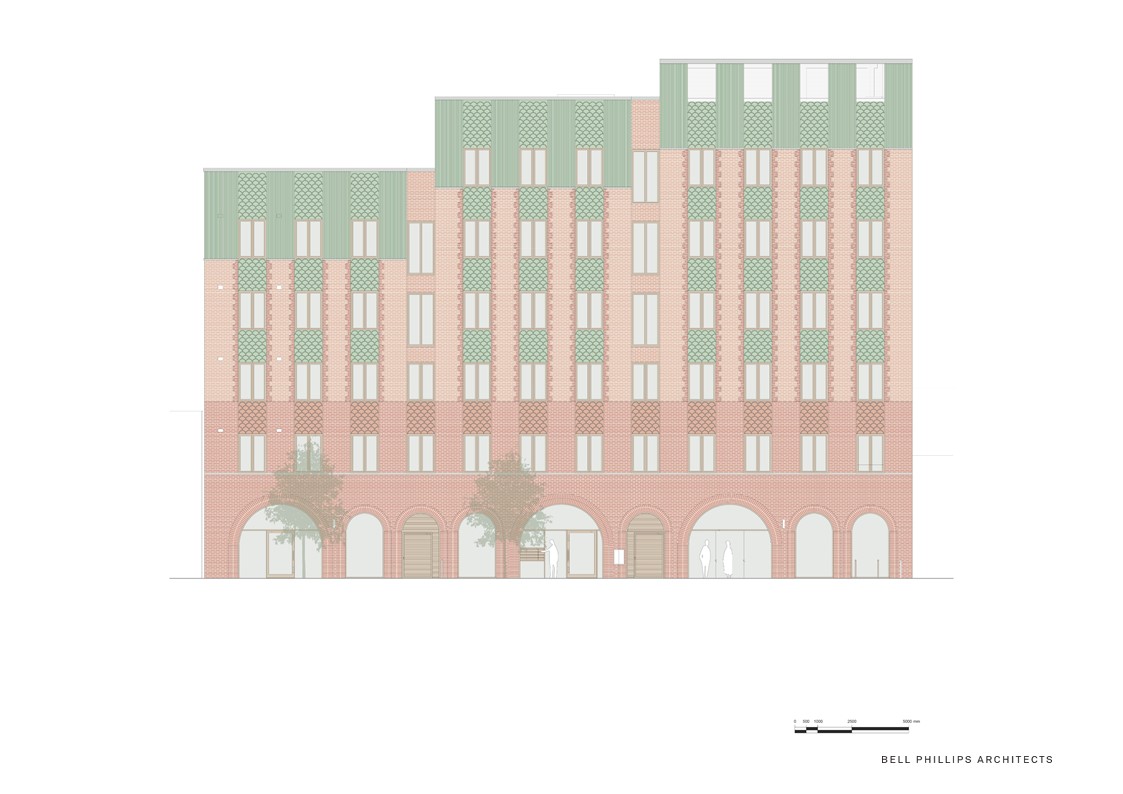
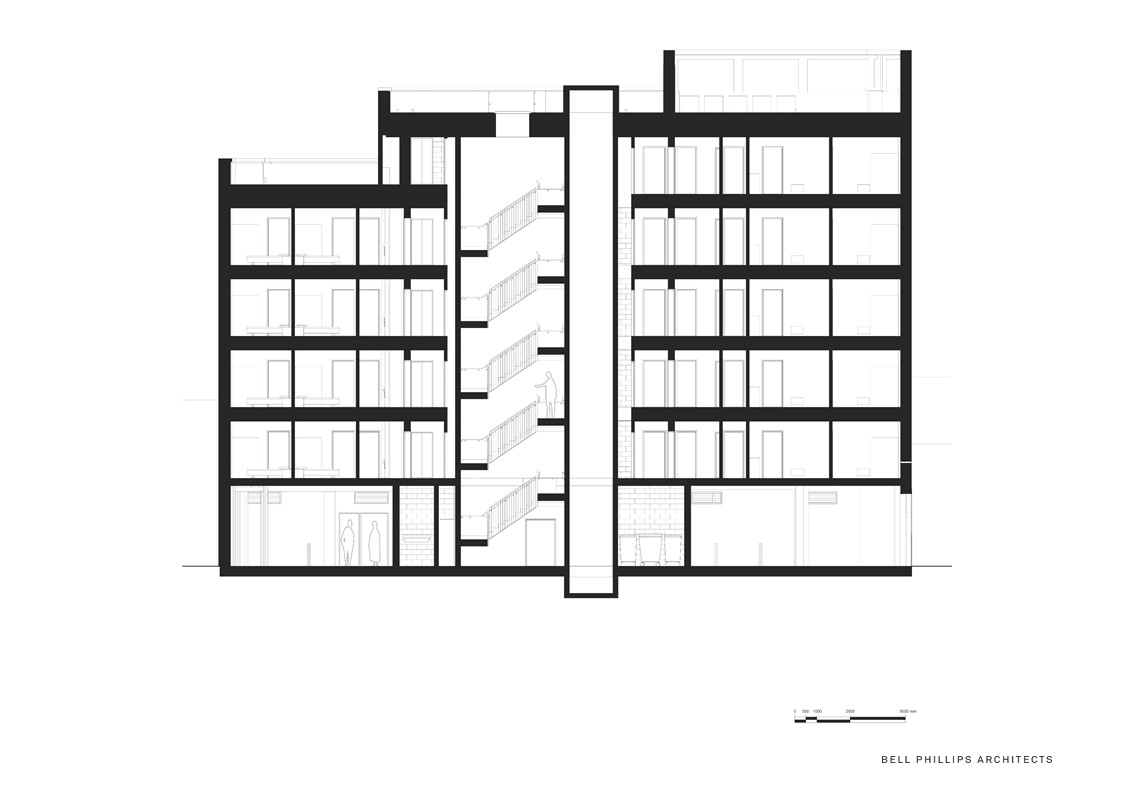
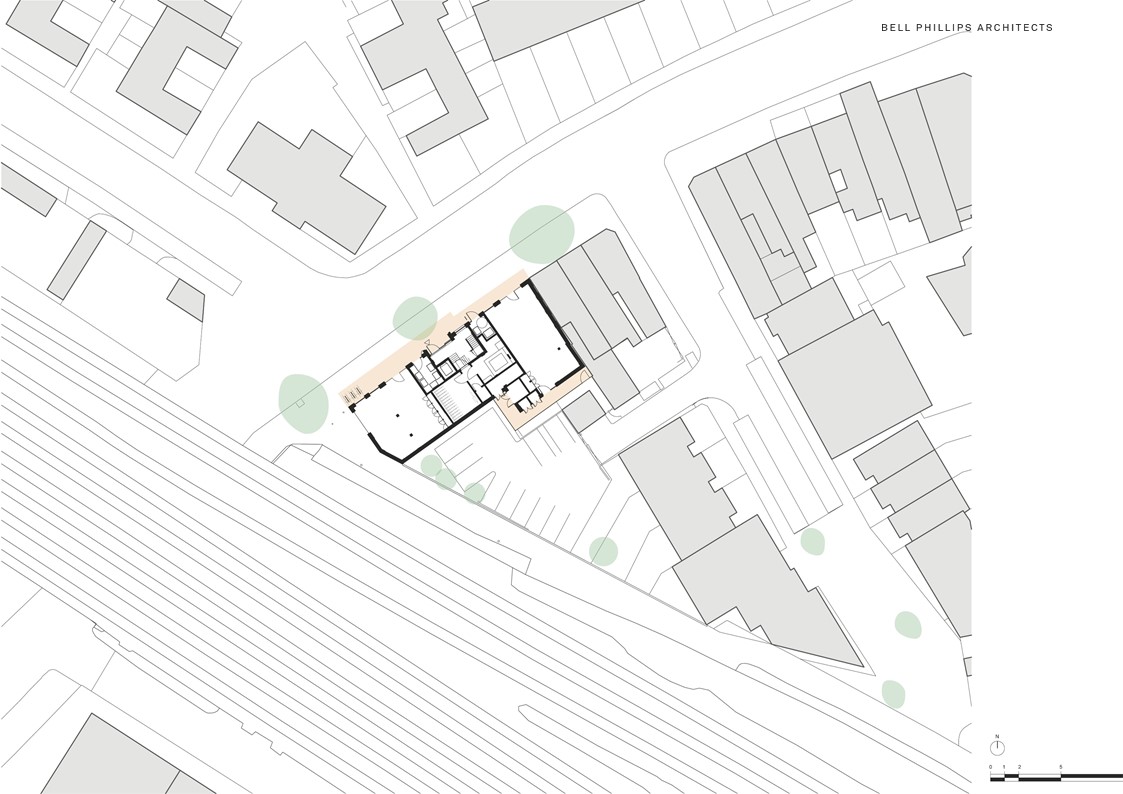
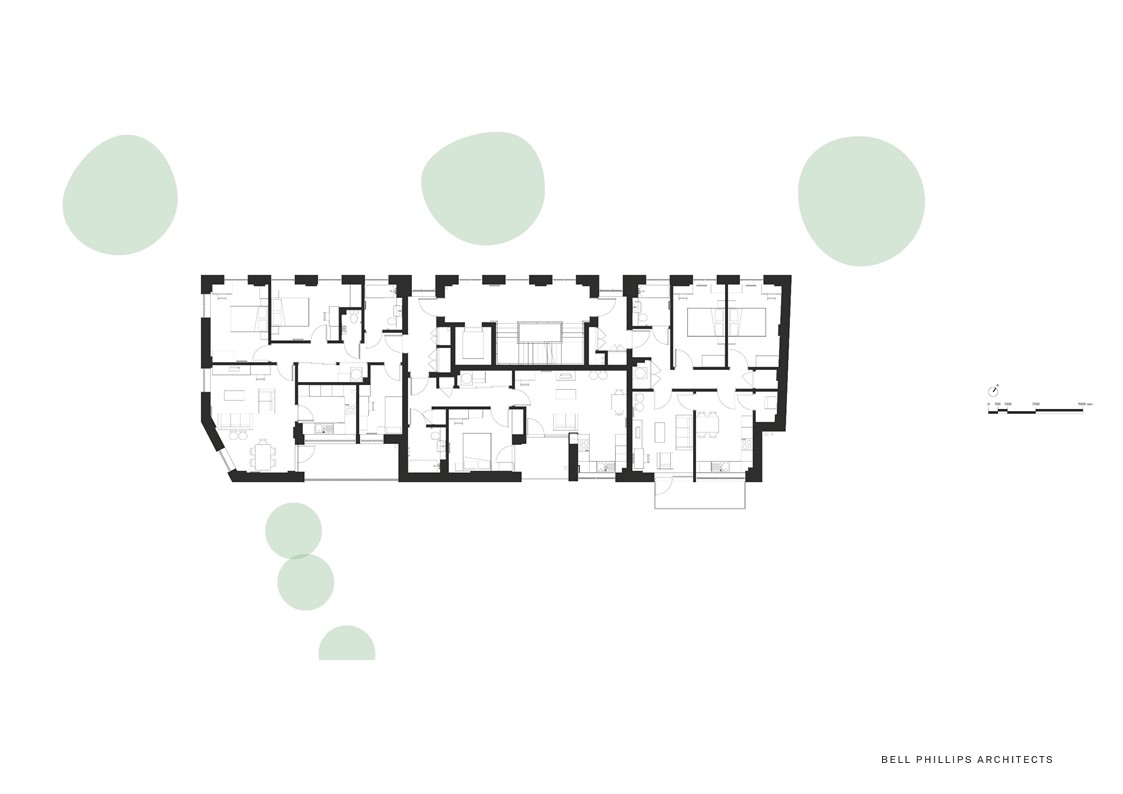
The Design Process
The proposal is for a mixed-use building adjacent to a railway viaduct, including 14 social rent and two ground-level units, which can be used as retail or cafe uses. In place of vacant commercial units, the housing and commercial units on the ground floor will add to the diverse mix of uses inhabiting the nearby arches, reinforcing the sense of place and adding activity to the pavement edge. The ground floor also houses plant space, cycle stores and a refuse store to encourage sustainable modes of transport and good management of resources.
The design brings together contrasting textures and geometries to enliven the streetscape. Arches prevalent in the surrounding area; forming entrances, windows and other architectural features have been celebrated in the planned design. The arches reference the adjacent railway viaduct, particularly Southwark Park Station, thereby giving the building a sense of place and connection to the site’s history. The building’s base will feature a series of arches punched into the form and treated with soldier courses to emphasise the entrances to the communal and commercial areas. The building uses robust materials that will age well; at upper levels, panels of green-tinted GRC panels, with an arched pattern in relief, are a setback, adding to the depth to the façade.
The immediate area has limited shared publicly accessible space. However, it is a short walking distance from Southwark Park, which has multiple facilities, including a café, a children’s playroom, play spaces, and a range of sports facilities. Every home has a generous balcony, and all of these are on the southern side of the building.
The site has good connections to public transport routes, walking distance from South Bermondsey station and Surrey Quays station.
Key Features
The apartments range between one-bed and three-bed to cater for local needs. The site lies within a triangular block partly bounded by Rotherhithe New Road, most of which has been recently developed. The likely development of an adjacent terrace added a further constraint. Apartments have been configured so that there are no solely north-facing homes, and the majority are dual aspects, except the one bed two-person flat on each floor, which has a shallow plan. The homes have been designed to provide excellent thermal comfort, ventilation, natural light, and views. Dwelling openings will be widened to future-proof the homes.
 Scheme PDF Download
Scheme PDF Download








