Jacobs Square, The Phoenix, Lewes
Number/street name:
North Street
Address line 2:
City:
Lewes
Postcode:
BN7 2PE
Architect:
Ash Sakula Architects
Architect contact number:
07764 902 223
Developer:
Human Nature.
Planning Authority:
South Downs National Park Authority
Planning consultant:
Whaleback
Planning Reference:
SDNP/23/00526/OUT
Date of Completion:
01/2027
Schedule of Accommodation:
8 x 1 bed flat, 1 x 3 bed flat, 15 x 3 bed duplex, 2 x 4 bed duplex, 1 x 4 bed triplex, 7 x 2 bed house, 1 x 3 bed house, 9 x 4 bed house, total 44 homes
Tenure Mix:
36 private, 8 affordable including 3 wheelchair homes, 82% private, 18% affordable: as part of 30% affordable across the wider project
Total number of homes:
44
Site size (hectares):
0.52 hectares
Net Density (homes per hectare):
85
Size of principal unit (sq m):
Smallest Unit (sq m):
58 sqm flat
Largest unit (sq m):
225 sqm triplex
No of parking spaces:
3 accessible parking spaces. Access to mobility hub at Phoenix Causeway
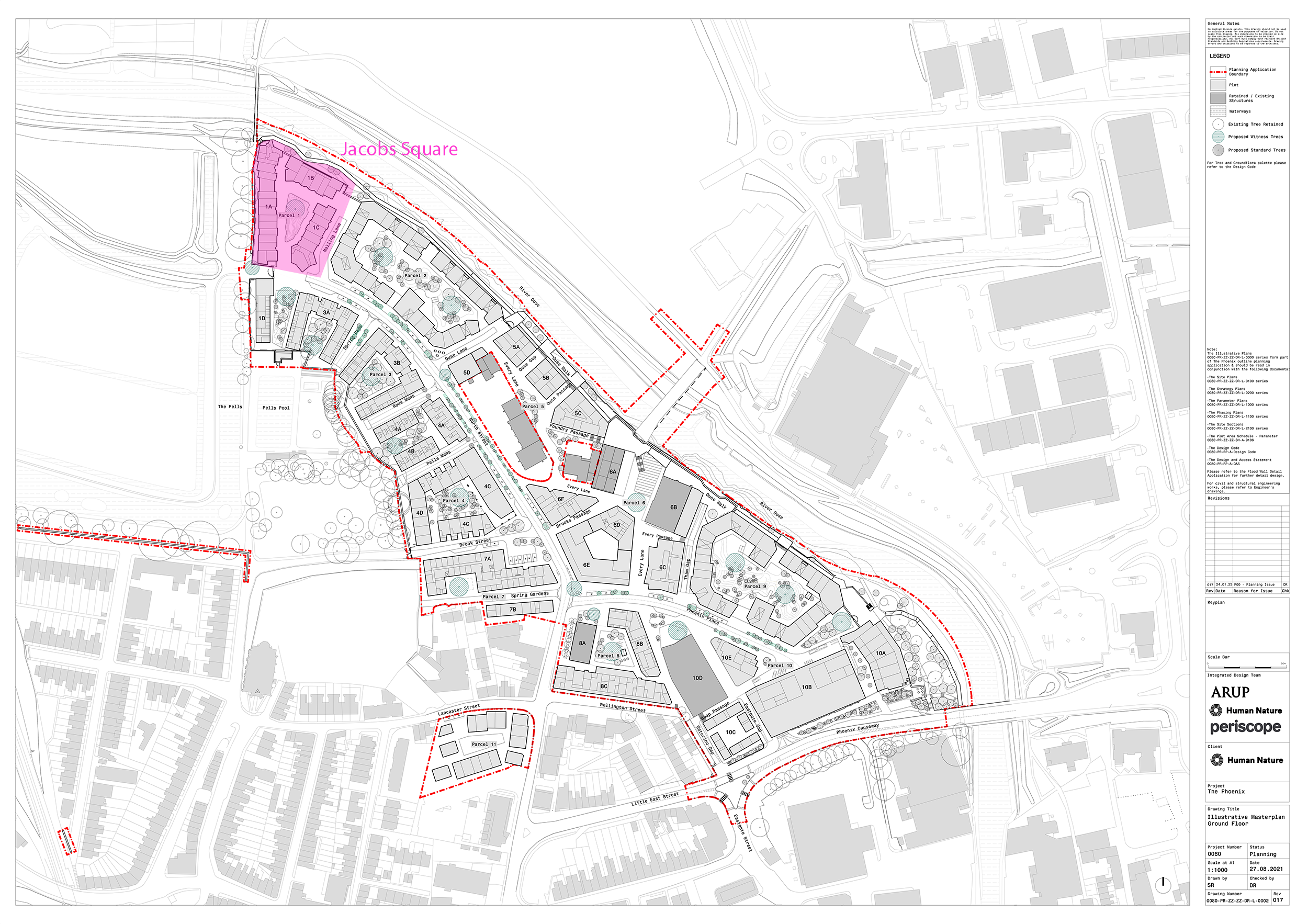
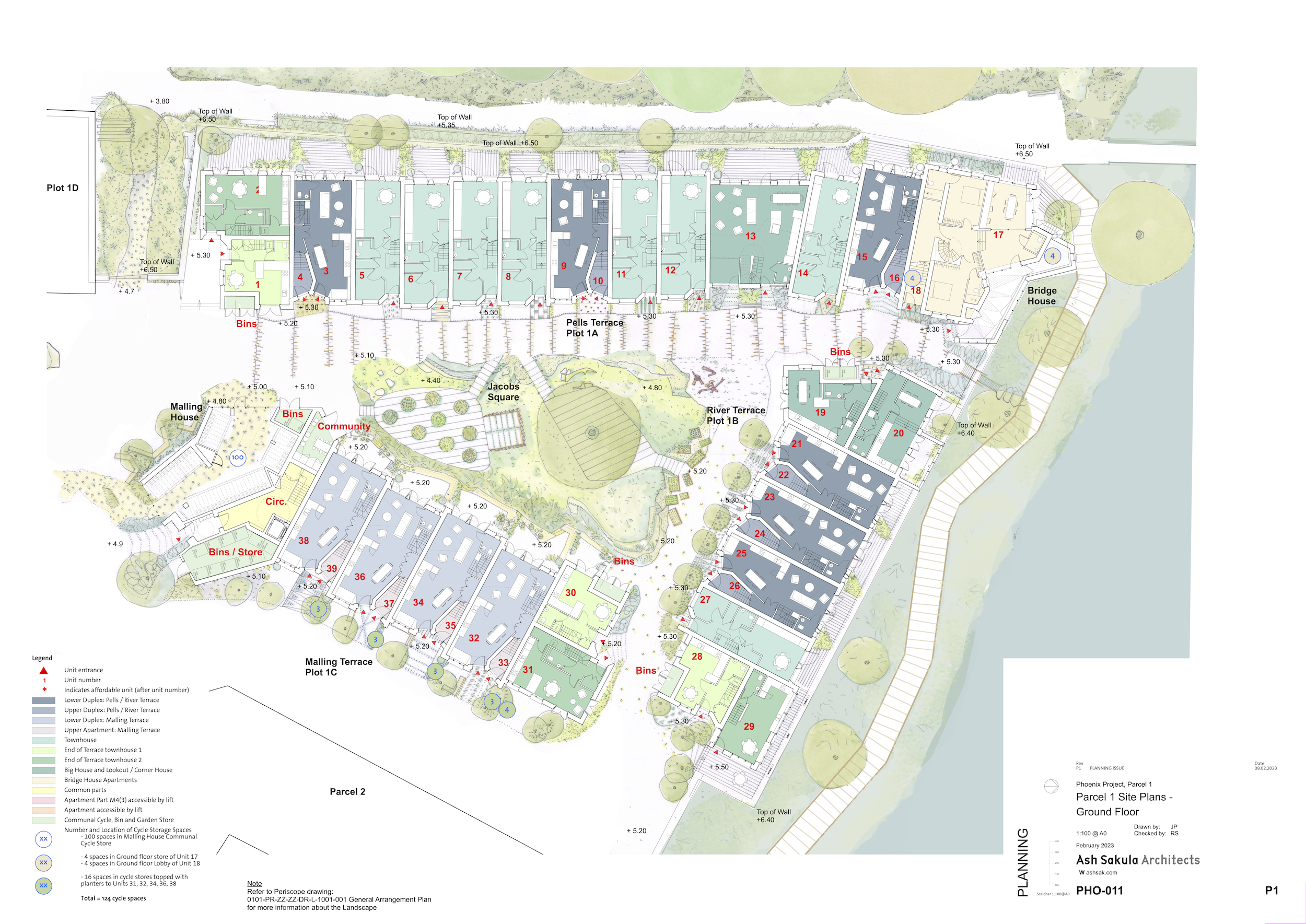
Planning History
Jacobs Square sits at the north west corner of a former industrial and commercial brownfield site on the edge of Lewes town centre, prone to flooding from the adjacent River Ouse. The site has slowly deteriorated over two decades since catastrophic flooding in October 2000. A previous planning consent granted to developers Santon for their North Street Quarter scheme in 2016 was abandoned. Human Nature began their masterplanning process in 2018. The 44 homes of Jacobs Square received full planning consent in February 2024, forming part of a hybrid consent for Human Nature's Phoenix masterplan, comprising around 700 homes.
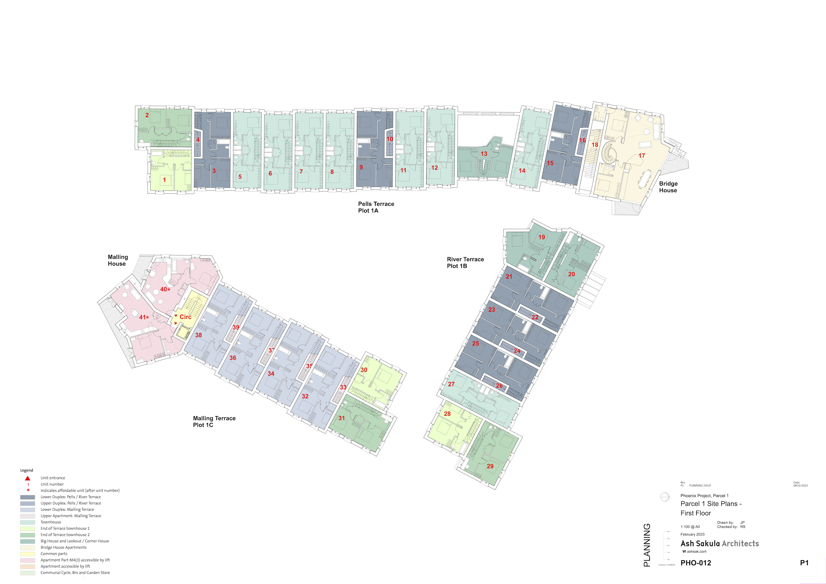
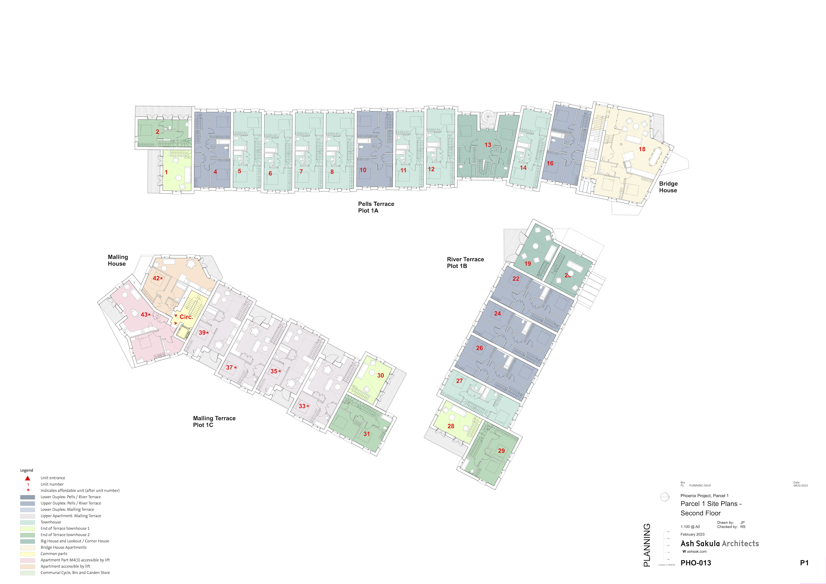
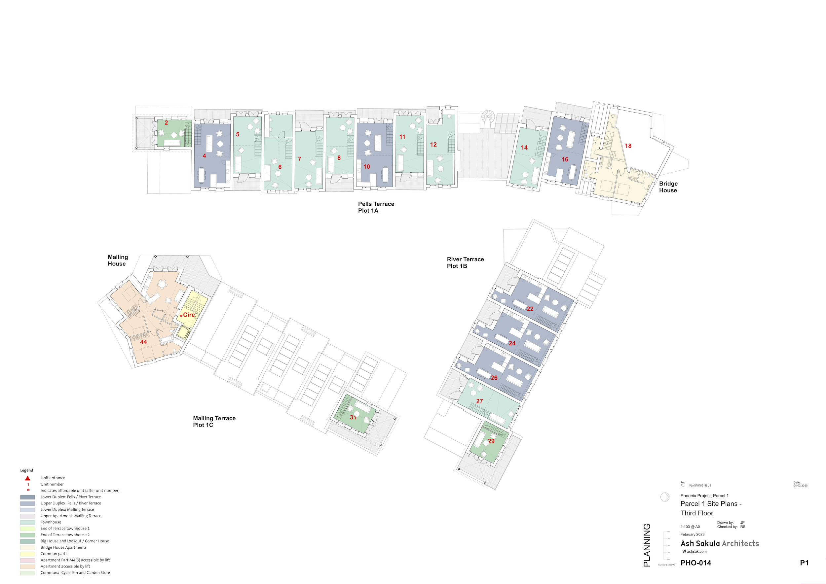
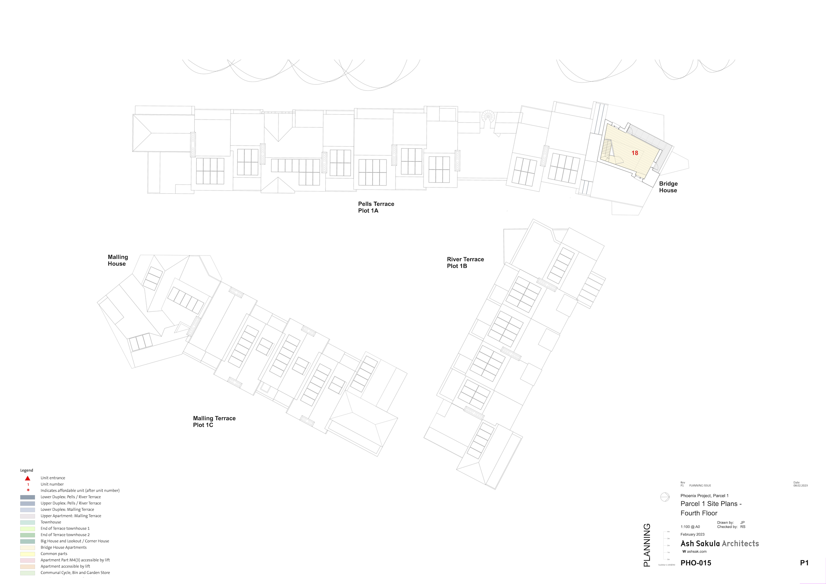
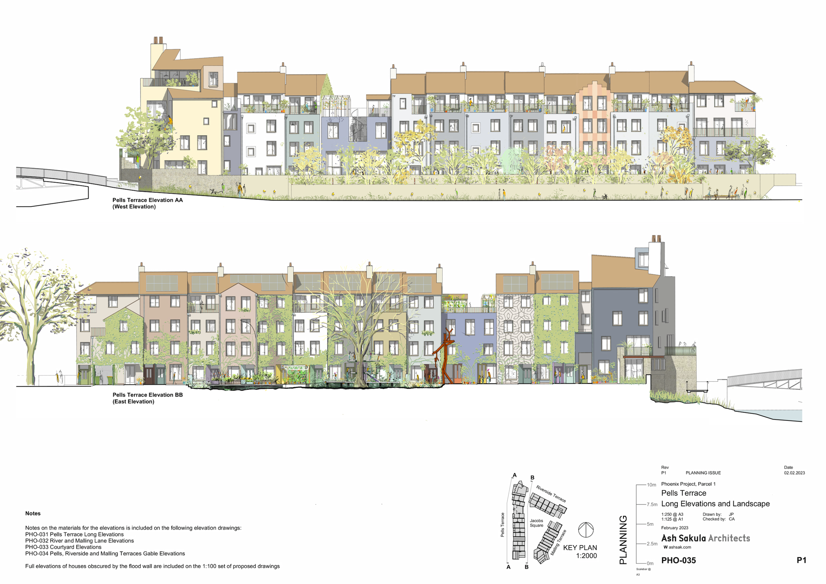
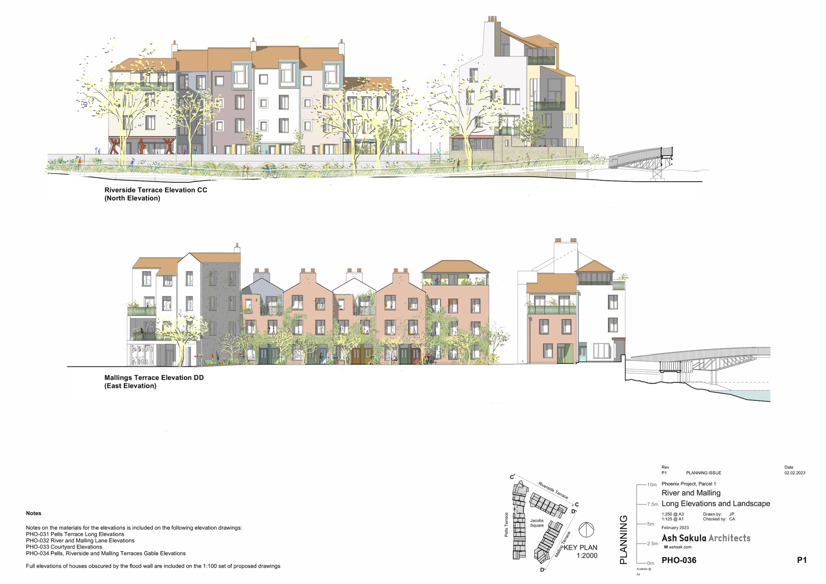
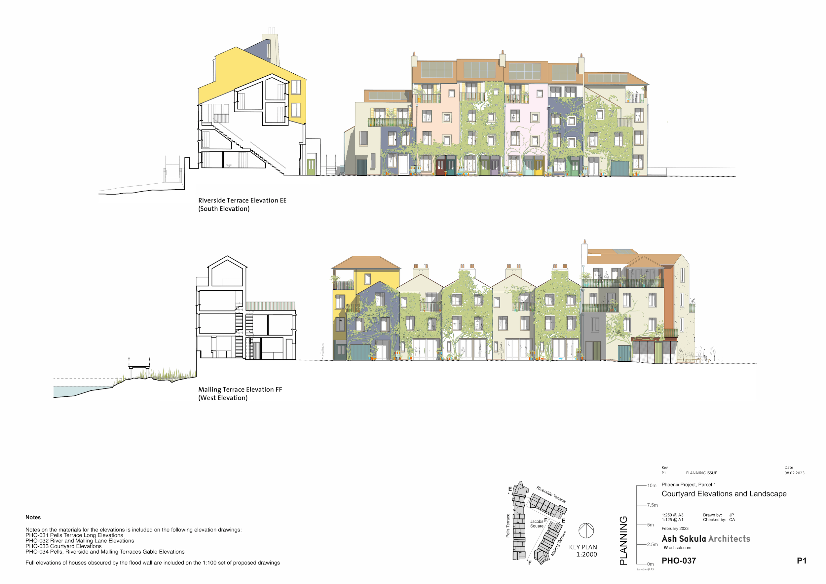
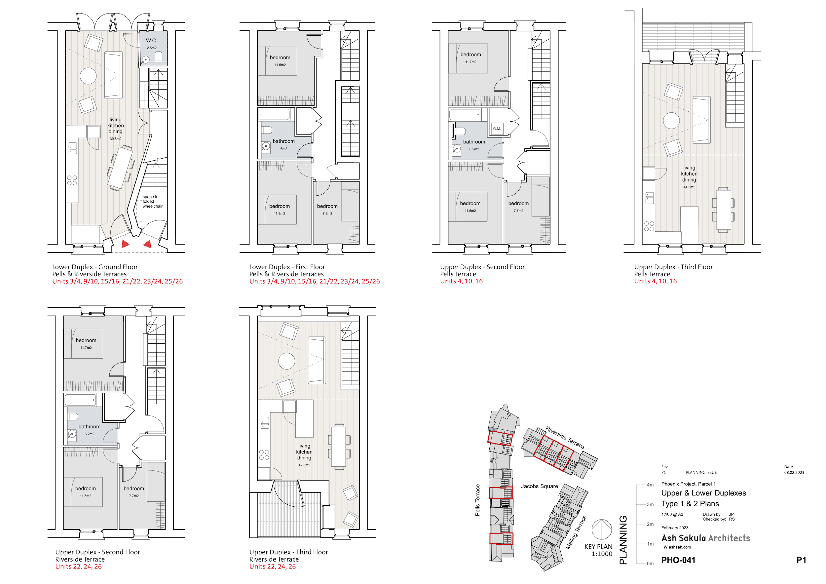
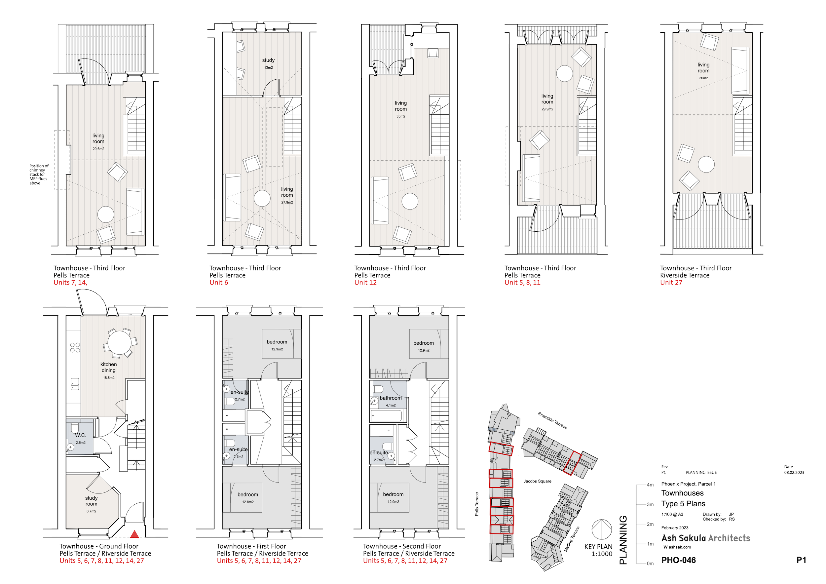
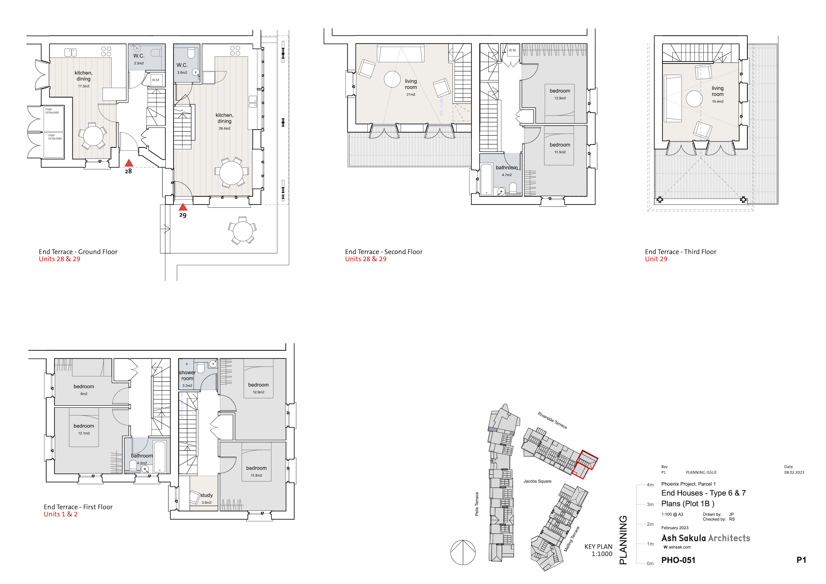
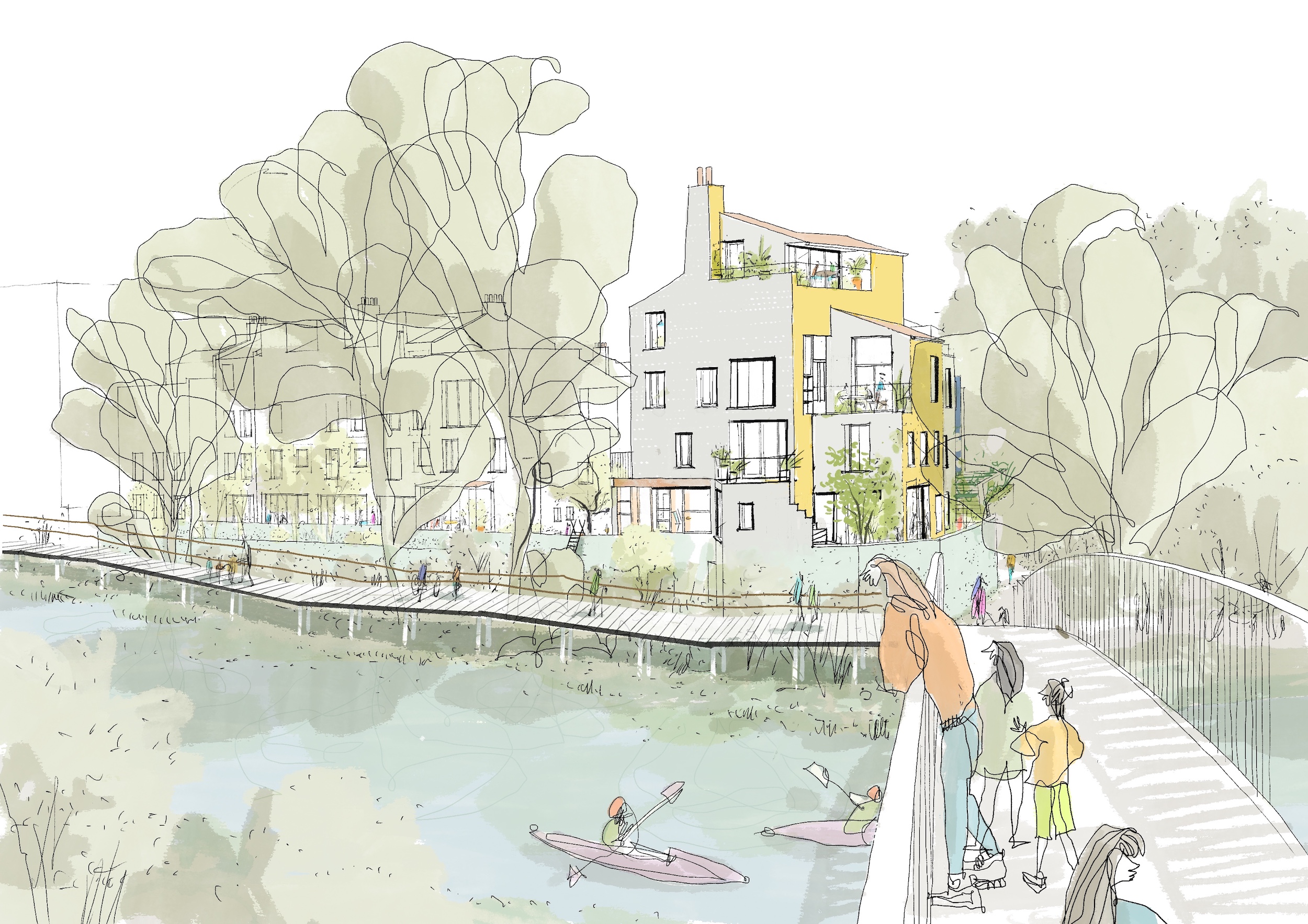
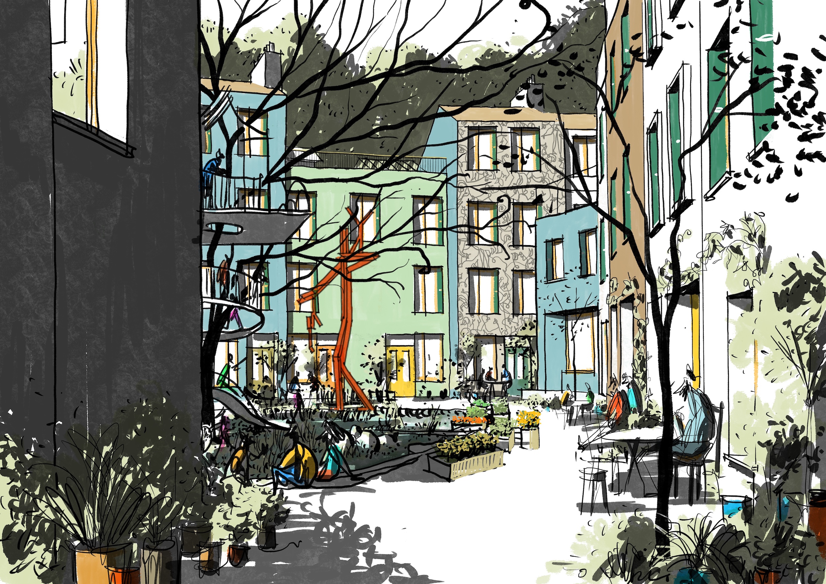
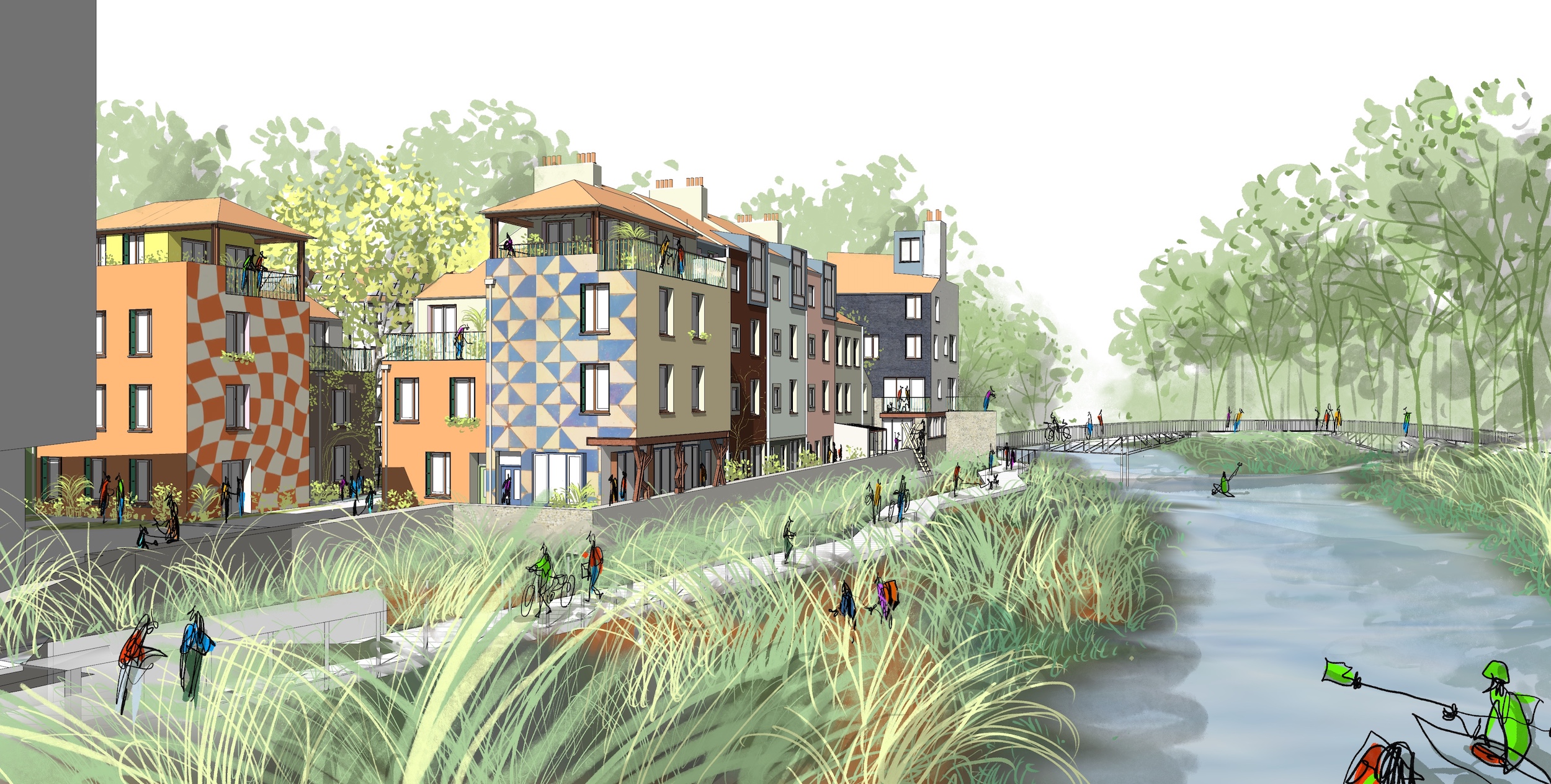
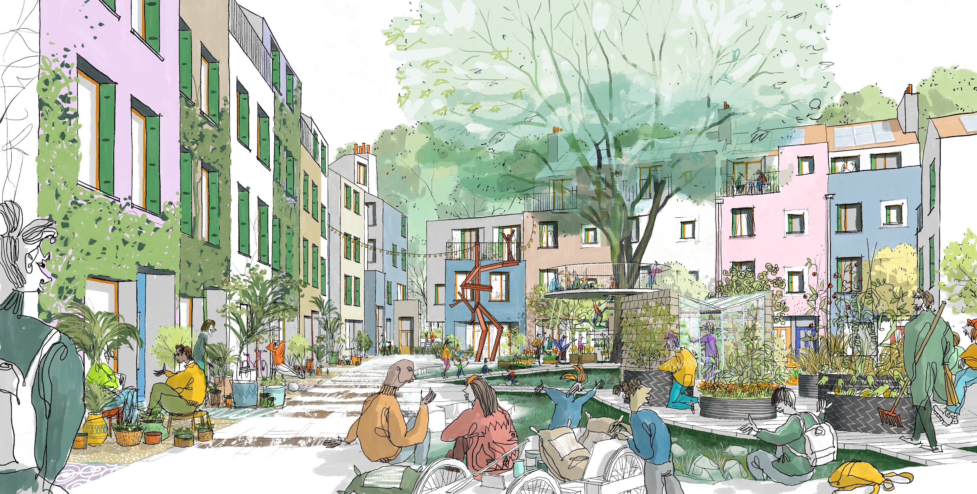
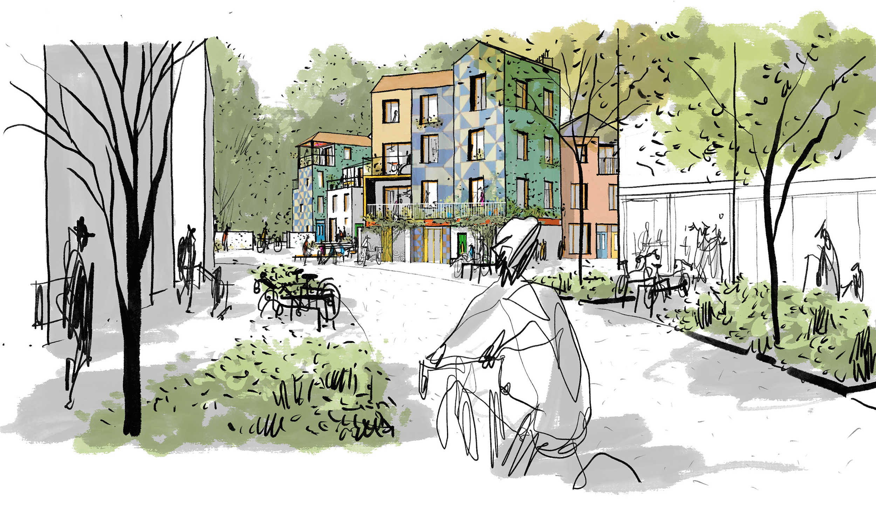
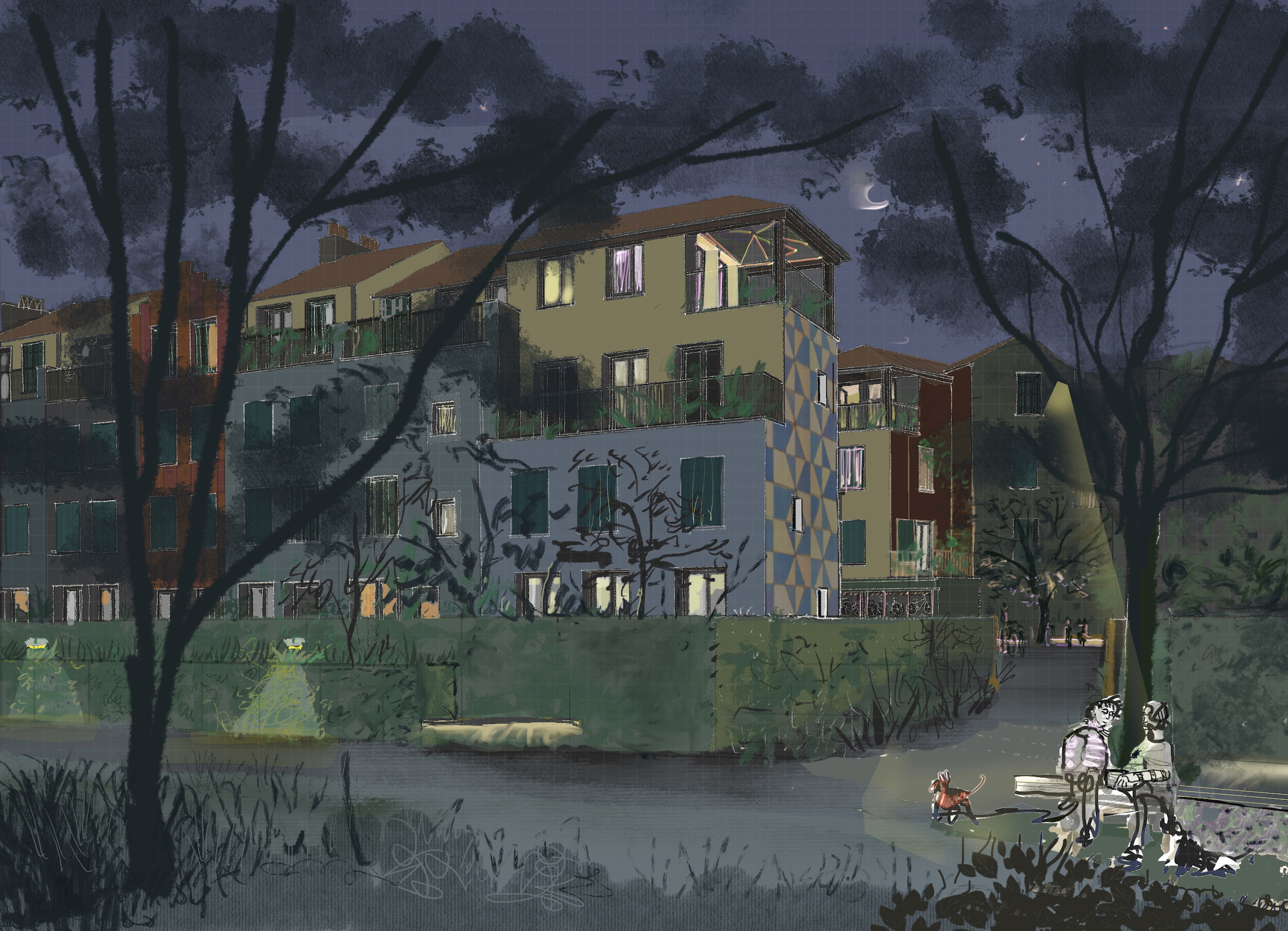
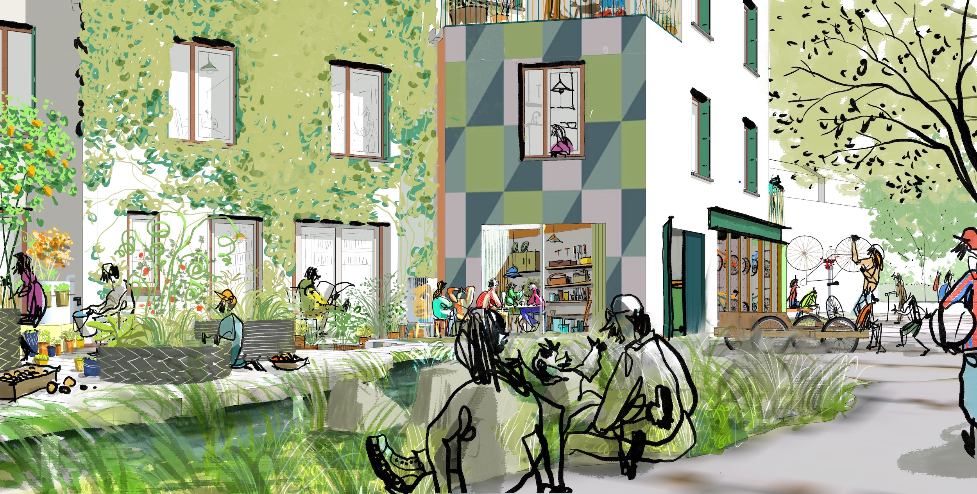
The Design Process
Jacobs Square is a development of 44 homes around a triangular courtyard. It faces woodland to the west, the River Ouse to the north, forming the far north western edge of a masterplan of almost 700 homes for Lewes’ Phoenix site.
It comprises three irregular terraces, each taking different forms from the particularities of their location and outlook.
The main residential typologies are:
• Terraced houses with gardens and roof terraces.
• Stacked duplexes, generally two bed and each with its own front door. Lower duplexes have gardens, upper have terraces.
• Back to back end of terrace houses.
• The Bridge House at the corner of the site, with a large triplex over a large duplex.
• Malling House, a small block of five flats above a communal bike store.
Variations in height break up massing. Upper storeys set back to form terraces. Facades step in and out, there are variations in the roofscape and changes in colour. The rhythm of windows mixes order and variety, windows becoming smaller on upper storeys and on south and westerly facades. Facing the river, oversized dormers enjoy long views to the downs. The upper floor of one house on the river is supported on caryatids of recycled steel. Occasional facades are more intensely decorated with lime-painted patterns.
Jacobs Square itself, a triangular courtyard, is public yet with a clear sense of community ownership. The thresholds around front doors encourage sitting out. The rain garden in the centre deals with pluvial flooding while providing children’s play space and convivial meeting spaces. Views of the river and Lewes Castle are carefully framed.
Homes are of sustainable construction, using timber, hemp and lime. The biodiverse landscape incorporates SuDS. There are 8 affordable homes, including 3 wheelchair homes. Refuse/recycling, a garden room and bikes are front-staged.
Key Features
Apart from the 5 flats in Malling House, residential net to gross is 100%.
There are no common parts, lifts, shared stairs or corridors.
All homes are dual or triple aspect.
Every home has a small garden or a large terrace, and its own front door.
Jacobs Square is a landscape-led, biodiverse, response to the vernacular architecture of Lewes.
Its 44 homes form an authentic new community neighbourhood around a public courtyard garden, where bicycle, recycling and gardening project rooms promote conviviality.
Construction uses sustainable, recycled and recyclable materials such as timber, hemp, lime and tile, achieving near passivhaus standard.
 Scheme PDF Download
Scheme PDF Download


















