Ivy Hall
Number/street name:
300 Holly Park, Finsbury Park
Address line 2:
City:
London
Postcode:
N4 4AQ
Architect:
Brady Mallalieu
Architect contact number:
Developer:
London Borough of Islington.
Contractor:
Higgins Construction
Planning Authority:
London Borough of Islington
Planning Reference:
P2013/4952/FUL
Date of Completion:
Schedule of Accommodation:
8 x 1 bed apartment, 11 x 2 bed apartment, 4 x 3 bed apartment, 8 x 3 bed apartment
Tenure Mix:
Social rent
Total number of homes:
Site size (hectares):
0.31
Net Density (homes per hectare):
75
Size of principal unit (sq m):
70
Smallest Unit (sq m):
50
Largest unit (sq m):
142
No of parking spaces:
2
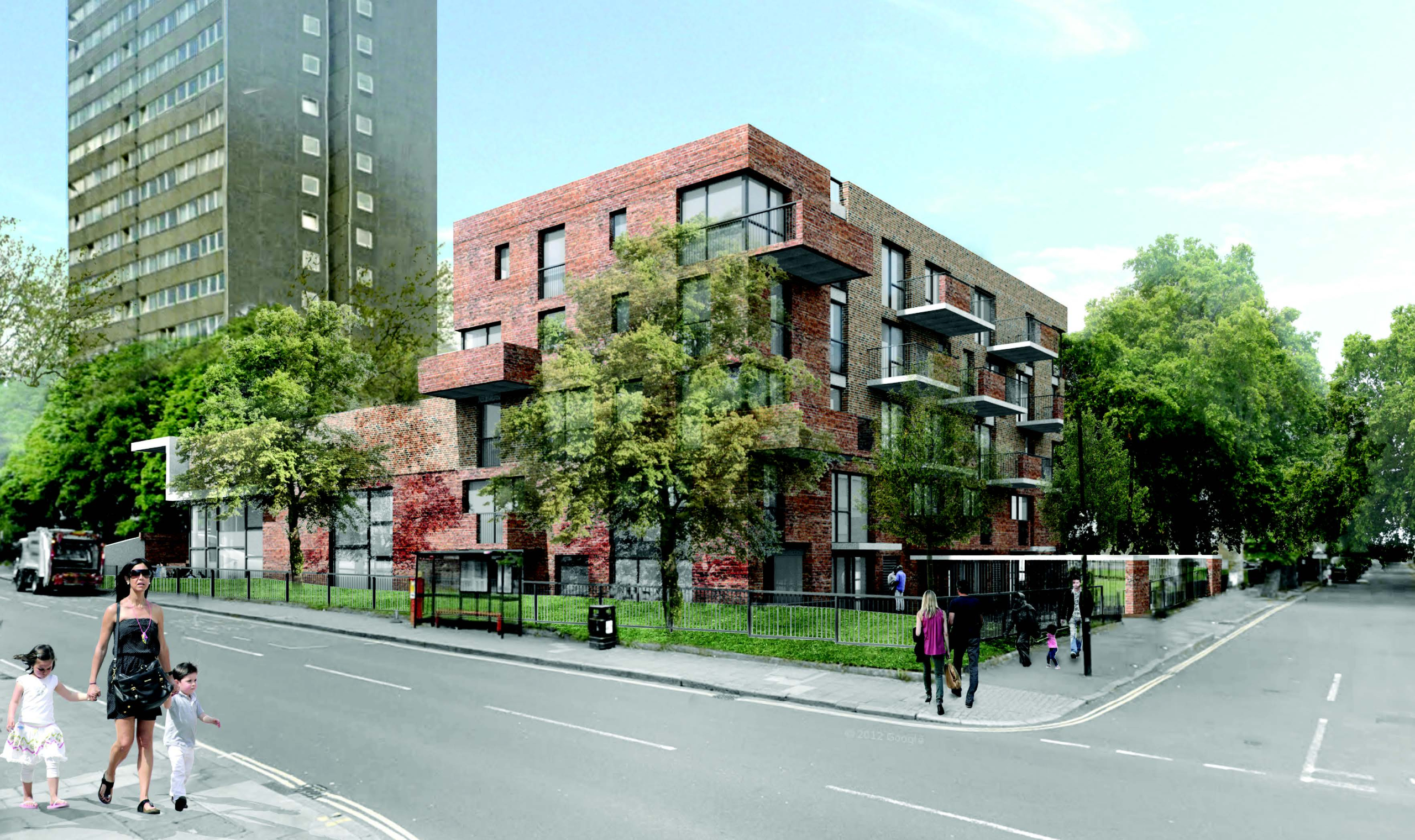
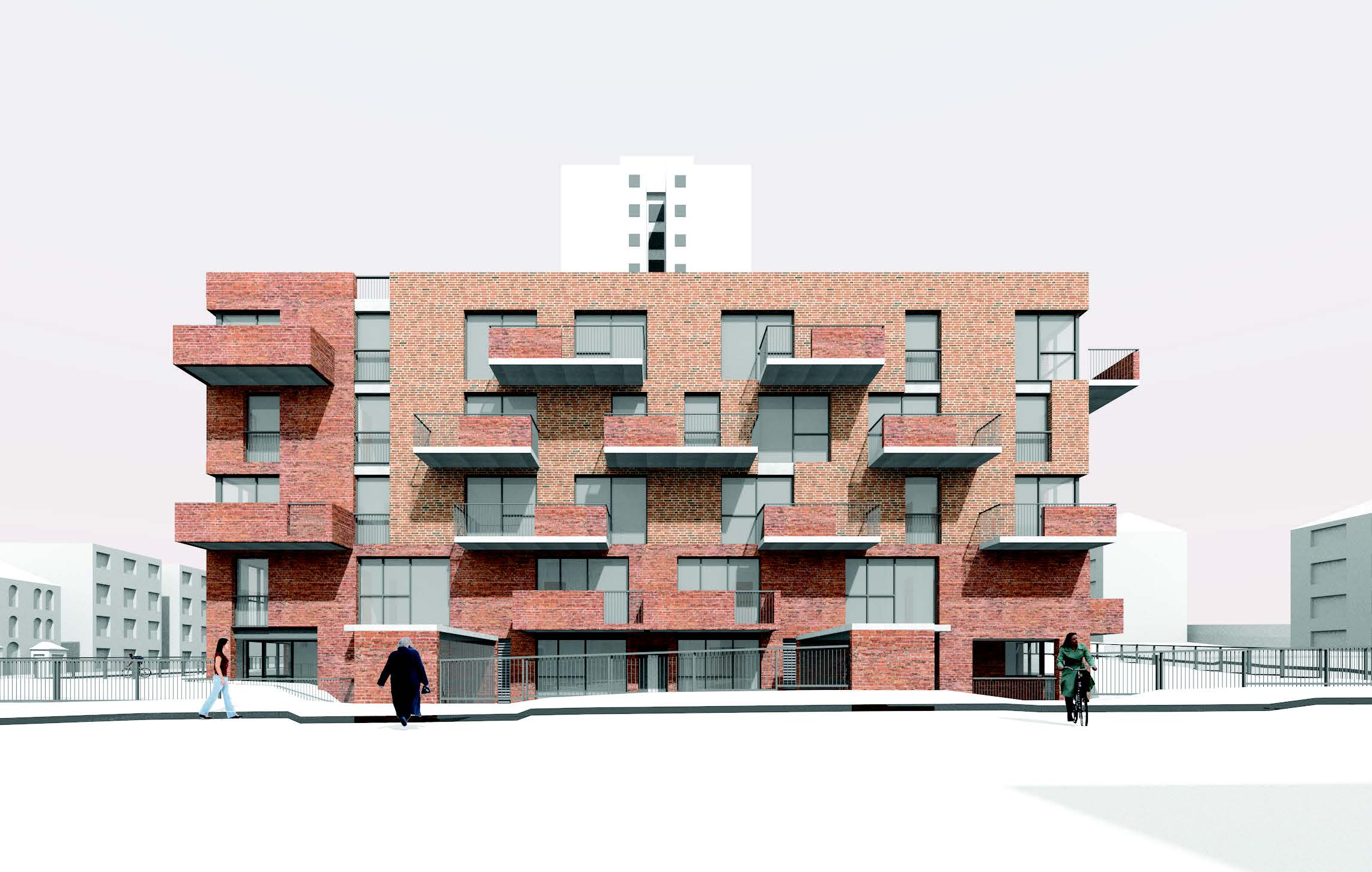
Planning History
The proposals also looked at the removal of two trees within the site boundary. One was to the rear of the property and out of public view but the other was a mature specimen which fronted Calais Street. Following engagement with the arboricultural officer, it was agreed that although the tree to the front of the site was mature, it was not indigenous and therefore offered little amenity value within its locality. The arboricultural officer recognised that the proposed development would offer signifi- cantly greater value then the retention of a single tree and so was happy to recommend the removal of the tree for approval. The application was subsequently approved in Q3 2013.
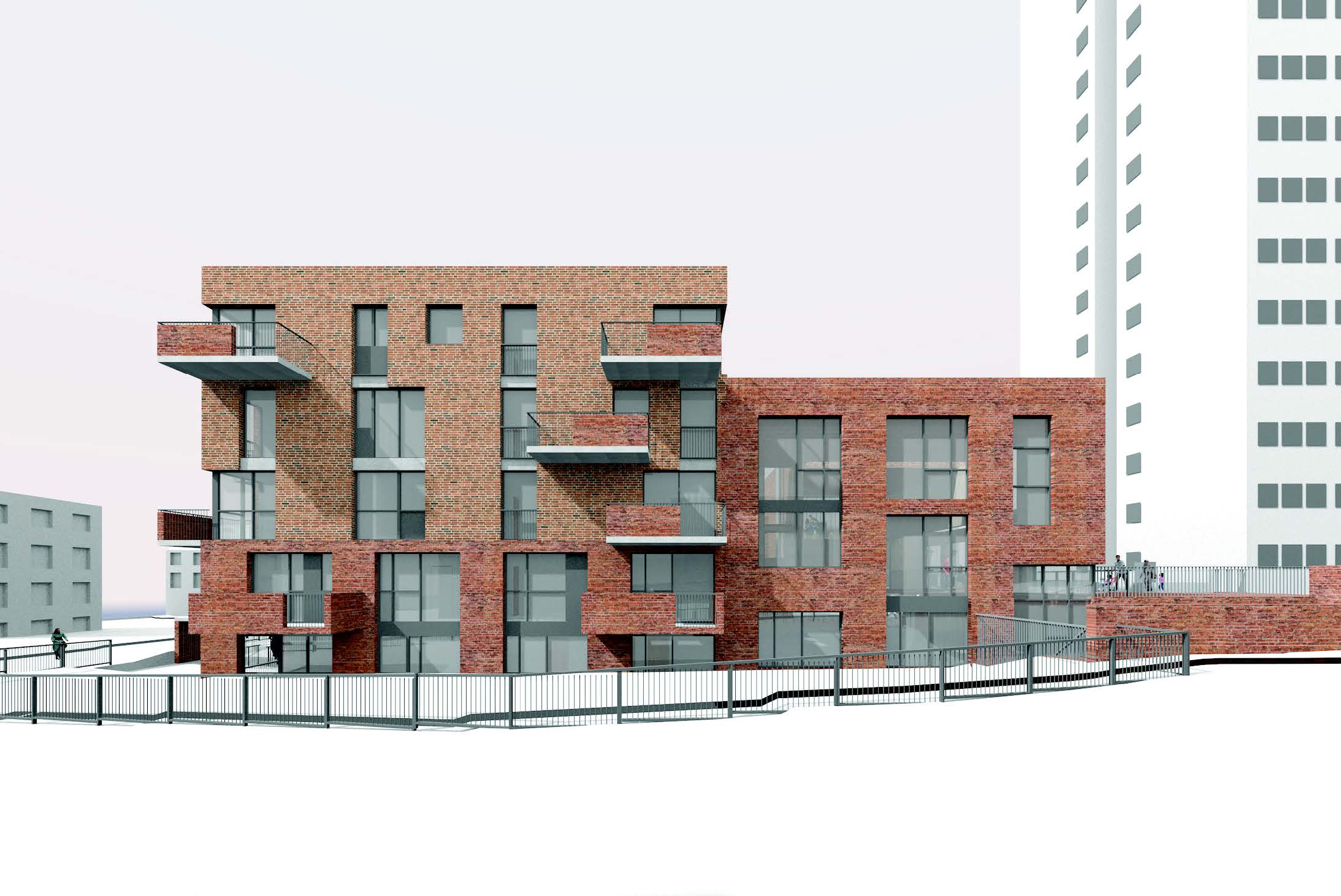
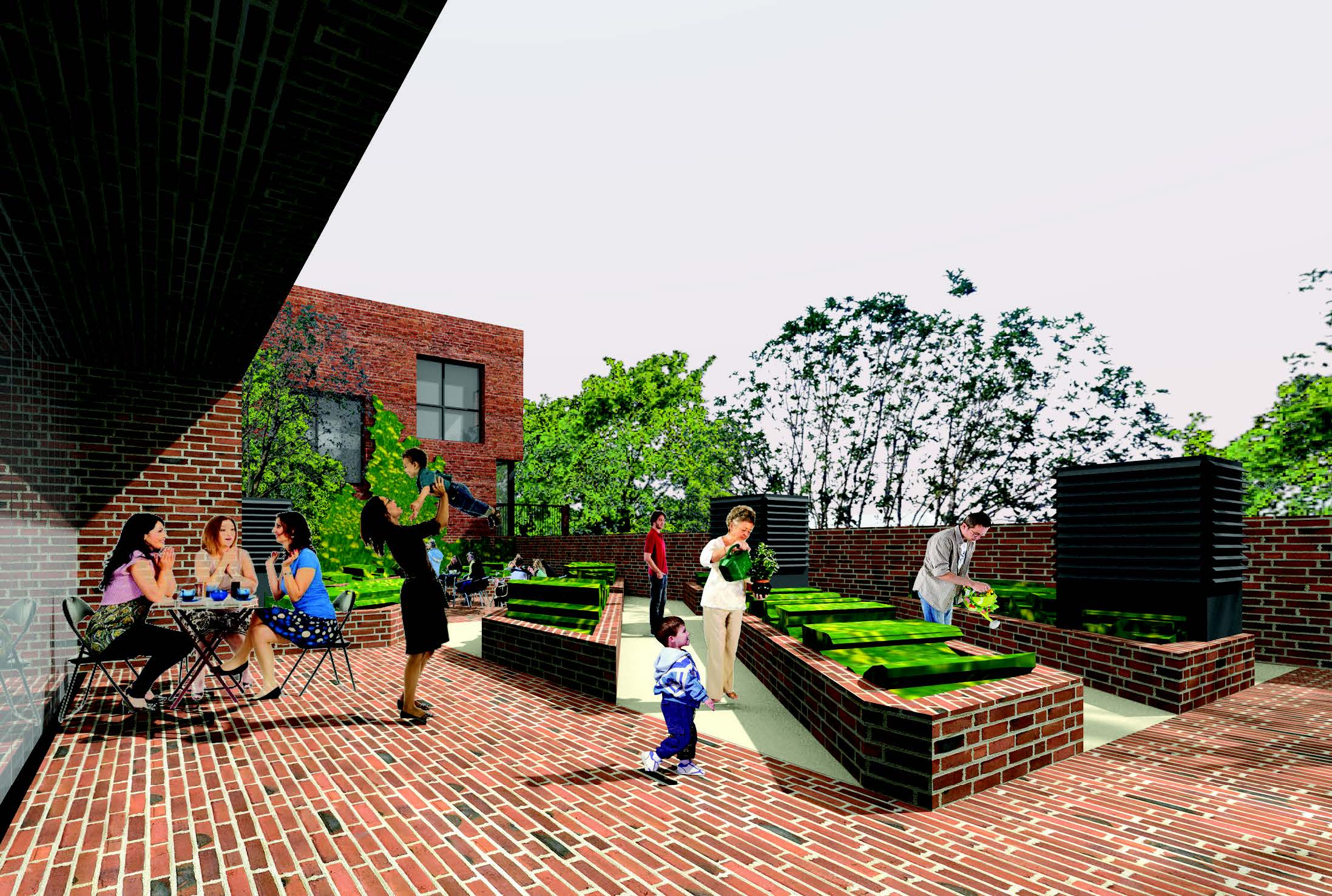
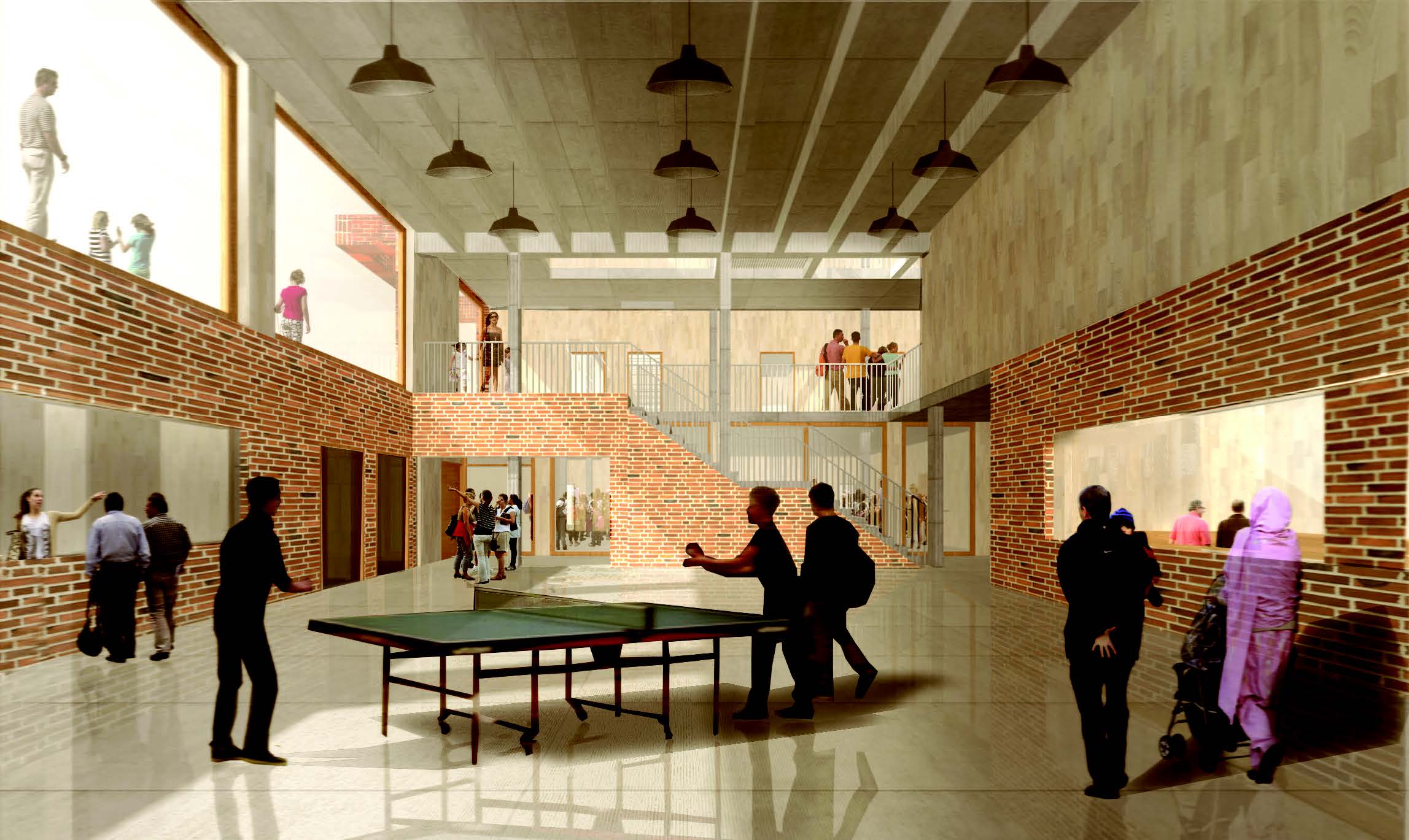
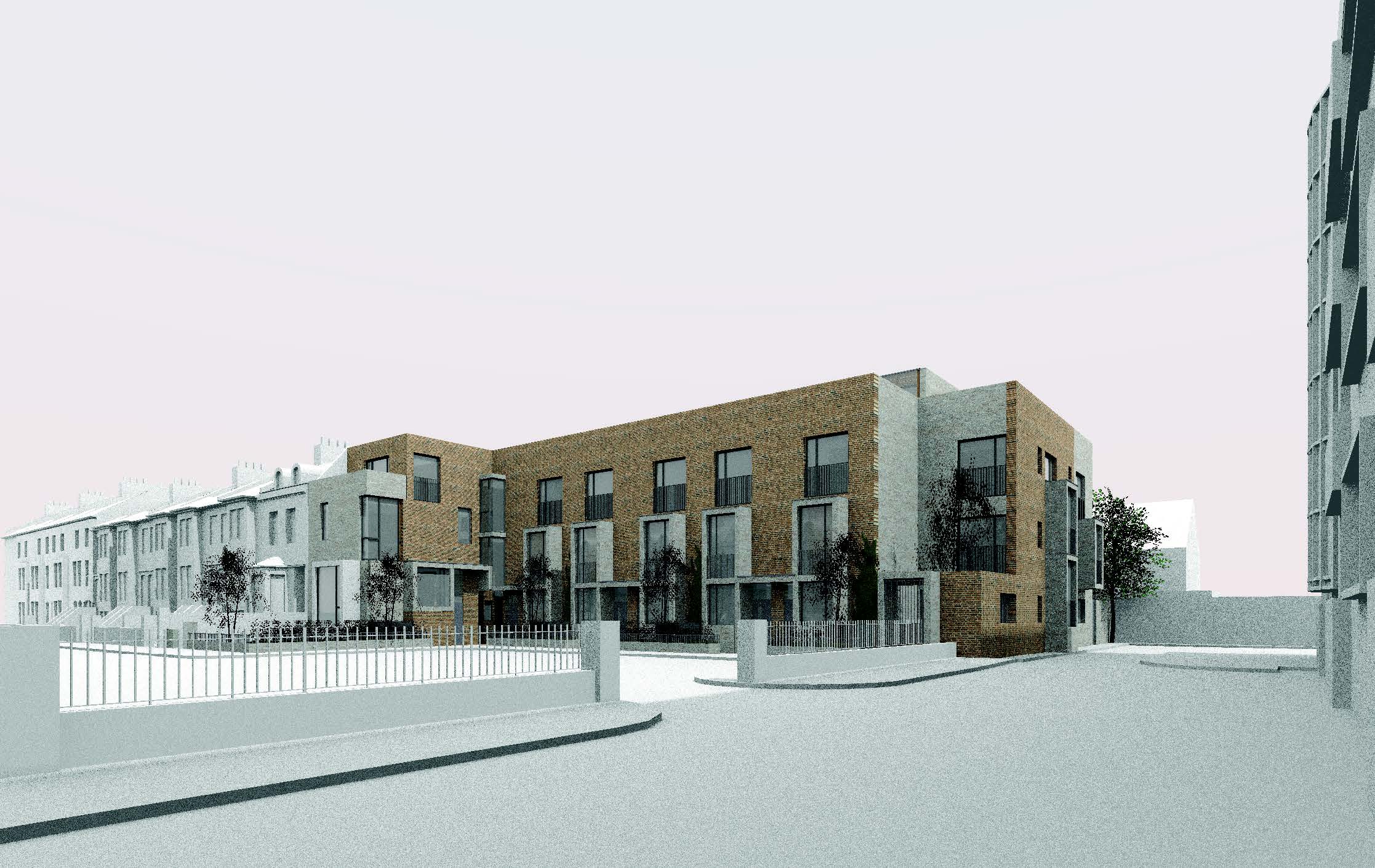
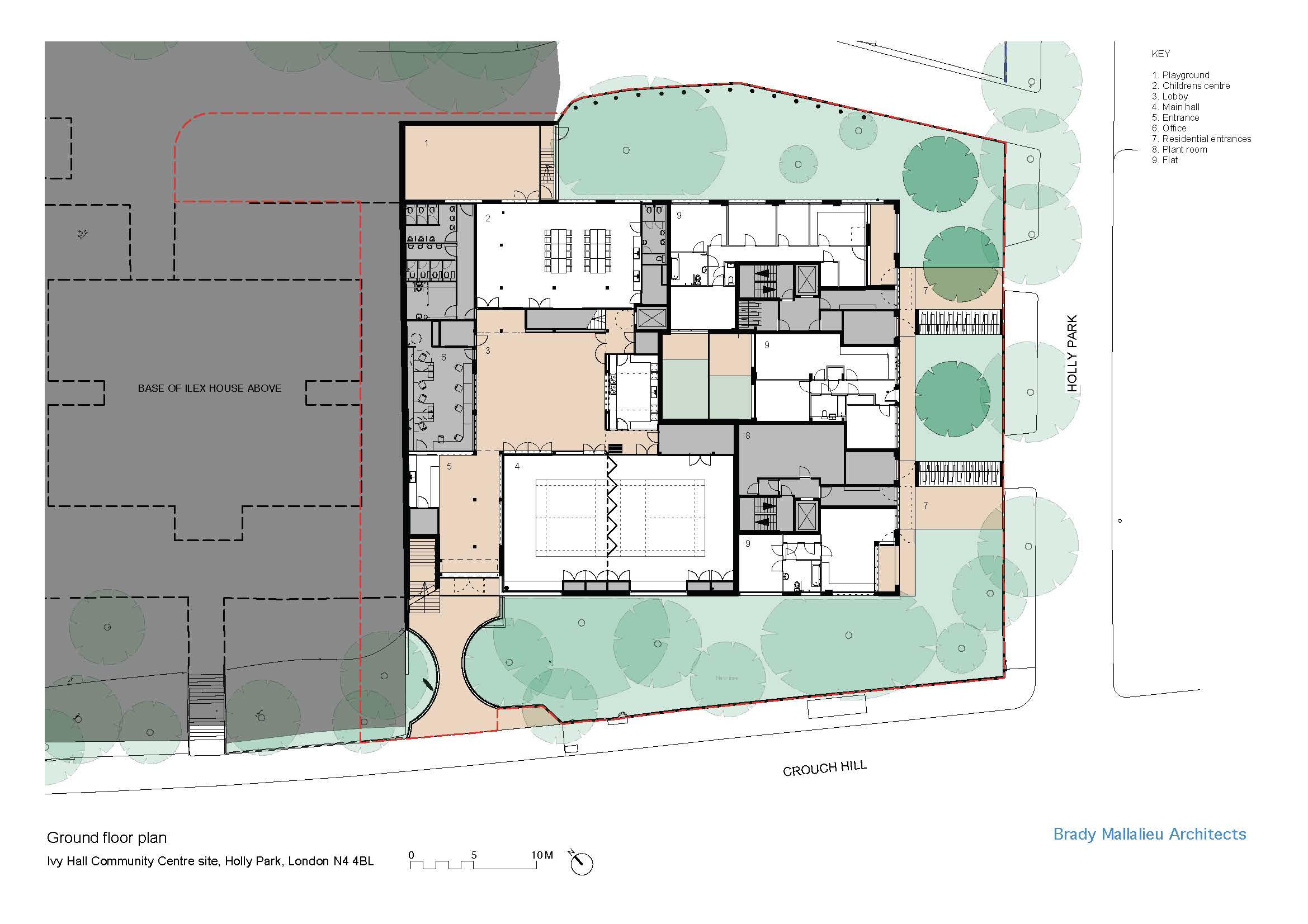
The Design Process
The design team worked with a community group developing the proposals via a series of workshops and events over twelve months. At the Ivy Hall site an existing car park that was to be demolished was used as the footprint of the building to avoid disturbing the mature trees surrounding the site and to protect the greenspace on the Estate. The site planning seeks to integrate and improve the base of a nearby tower block, Ilex House, which has a poor quality environment at its base. The new building overlooks a route to the side of the tower bringing activity and overlooking to a neglected area, turning it into a considered welcoming space. This base area is extended across the footprint of the site as a ‘plinth’ integrating both the existing tower, and its residents, with the new building. The form of the new building combines both the residential and community centre with a shared architectural language. The building height and brickwork relates to the existing buildings on the estate. This reinforces the identity of the estate within the more varied surroundings. The flats are arranged around two staircases with two wheelchair accessible units having direct entrances at ground floor level. Flats are dual aspect throughout, many benefitting from corner windows with views across the Estate. Balconies are formed from exposed concrete slabs with a combination of brickwork and metal railing balustrades to balance privacy and openess. This detailing is applied throughout the residential and community centre uses. The flats have an affordable rented tenure and will be let based upon a local lettings policy. All are designed to Lifetime Homes Standards, Islington’s Accessible Housing Standard, Secured by Design and the Mayor of London’s London Housing Design Guide. N The interior o Title Ivy Hall Community Centre Site, Holly Park, London. N4 4BL Brady Mallalieu Architects Scale n/a V PLANNING 90 Queens Drive, London N4 2HW f iew t of h Roo e f Gard c en ommunity centre is designed to be robust and flexible allowing for different groups to adapt and inhabit the space over time Drawing 442 PA 039 +44 (0)20 8880 1544 to suit their needs. A range of facilities including a sports hall, children’s All dimensions to be checked on site. Do not scale off this drawing. This drawing is copyright. Date November 2013 Revision www.bradymallalieu.com bma@bradymallalieu.com centre, roof garden, offices, tenant spaces and a multi-functional entrance and lobby space. At the Hanley Crouch Site 8 townhouses complete the existing terrace at Sparsholt Road and negotiate a set back in the site. All are arranged over three storeys and have large rear gardens. The community centre is designed to BREEAM Excellent and the new homes to level 4 of the Code for Sustainable Homes. A communal gas powered boiler is shared between all of the flats at the community centre and has been future proofed for connection to a district heating scheme when this becomes available, as planned, in the Borough.
 Scheme PDF Download
Scheme PDF Download






