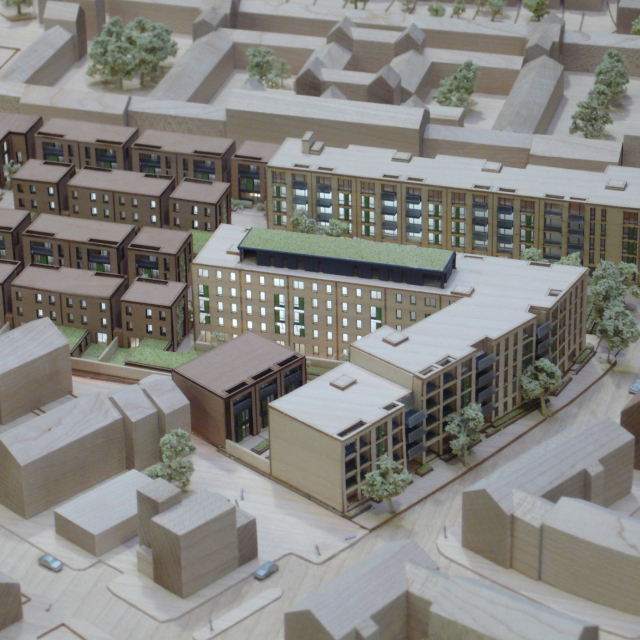Island Point
Number/street name:
443-451 Westferry Road
Address line 2:
City:
London
Postcode:
E14 3WH
Architect:
Squire and Partners
Architect contact number:
Developer:
Chalegrove Properties.
Planning Authority:
London Borough of Tower Hamlets
Planning consultant:
GVA
Planning Reference:
PA/12/03247
Date of Completion:
07/2025
Schedule of Accommodation:
20 x1 bed apartments, 40 x 2 bed apartments, 77 x 3 bed apartments, 26 x 4 bed apartments, 10 x 5 bed apartments
Tenure Mix:
18% Shared Ownership, 82% Market Rented
Total number of homes:
Site size (hectares):
1.32
Net Density (homes per hectare):
131
Size of principal unit (sq m):
93
Smallest Unit (sq m):
50
Largest unit (sq m):
148
No of parking spaces:
56


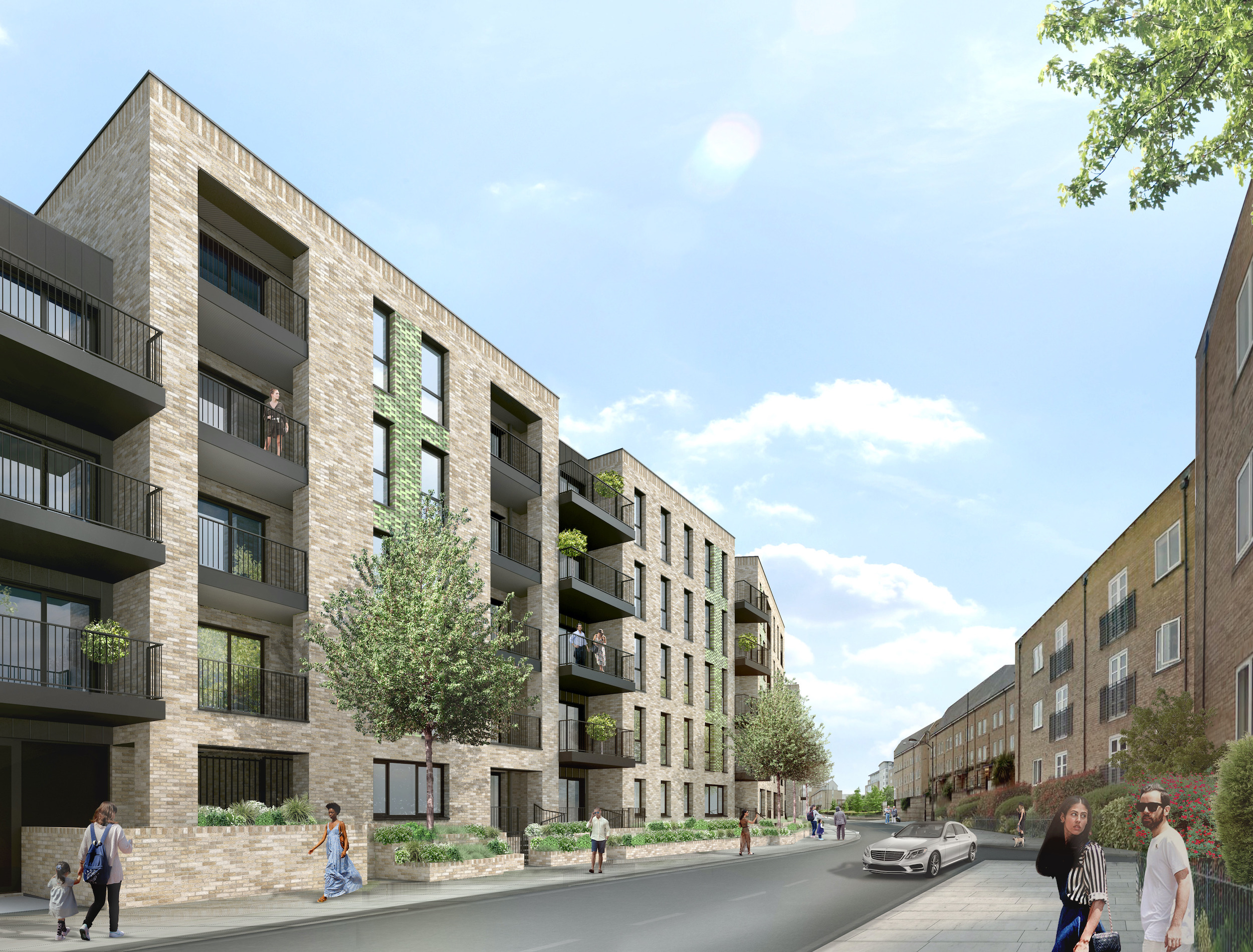
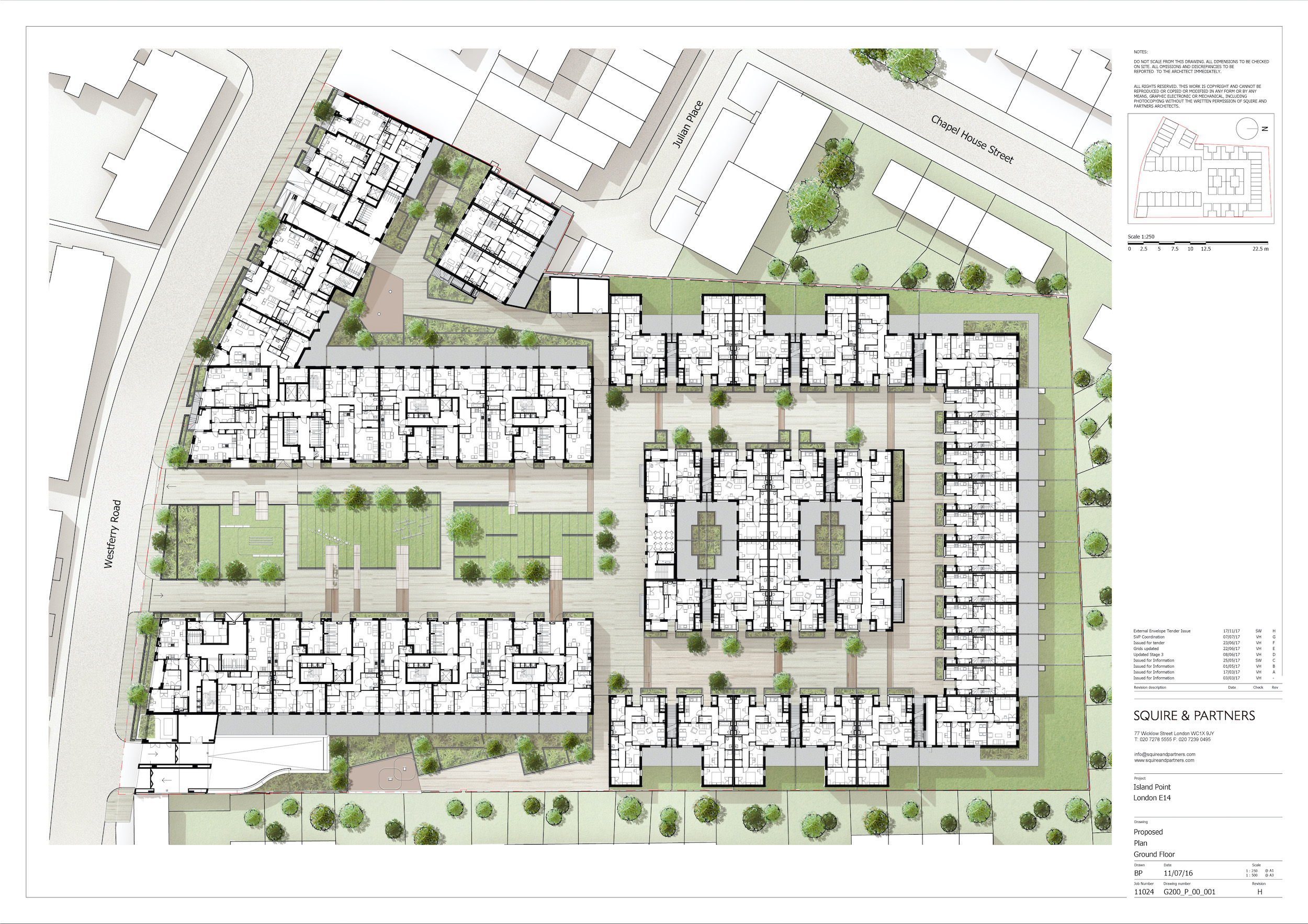
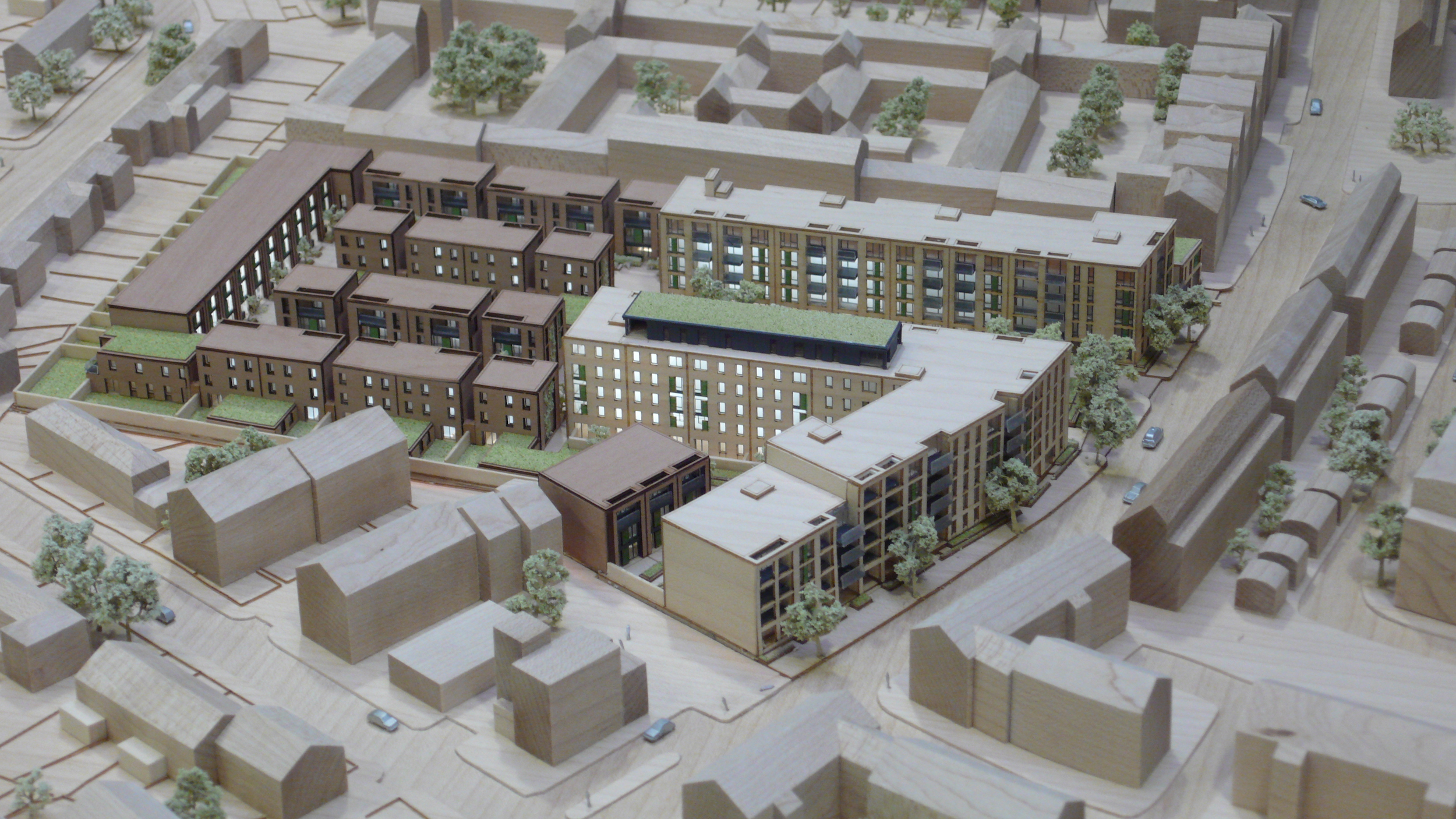
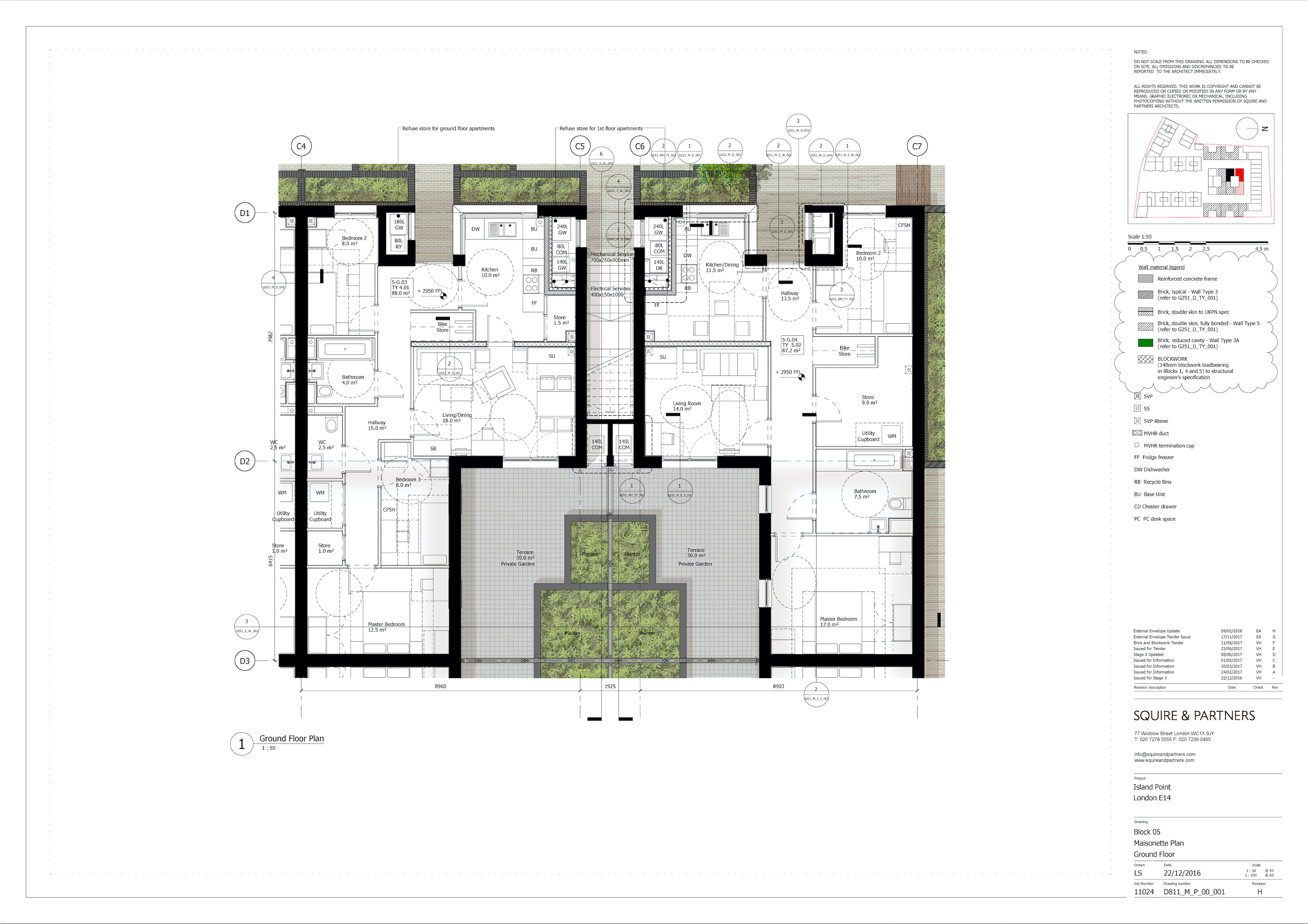
The Design Process
Planning was submitted in December 2012, followed by two addendums to address comments from the Strategic Development Committee, the GLA, the crime prevention and planning officers - consent was given in October 2013. In June 2015 an NMA was submitted to adjust the envelope of some buildings slightly - consent was given in July 2015. In December 2017 an NMA was submitted to enhance the layouts, façade design and landscaping and make the basement car park and the roof plan more efficient - consent was given in March 2018.
 Scheme PDF Download
Scheme PDF Download



