Imperial House
Number/street name:
Imperial House
Address line 2:
Edgware Road
City:
London
Postcode:
NW9 5AL
Architect:
Stephen Davy Peter Smith Architects
Architect contact number:
020 7739 2020
Developer:
Hyelm.
Planning Authority:
London Borough of Barnet
Planning Reference:
19/2897/FUL
Date of Completion:
09/2025
Schedule of Accommodation:
76 Hyelm Cluster Units (72 x 2B2P and 4 3B3P) and 26 Affordable Housing Units (8 x 1B2P, 5 x 2B3P, 10 x 2B4P and 3 x 3B5P)
Tenure Mix:
75% Hyelm accommodation for young people in work and 25% affordable housing.
Total number of homes:
Site size (hectares):
0.40
Net Density (homes per hectare):
424
Size of principal unit (sq m):
61
Smallest Unit (sq m):
50 sqm
Largest unit (sq m):
102 sqm
No of parking spaces:
10
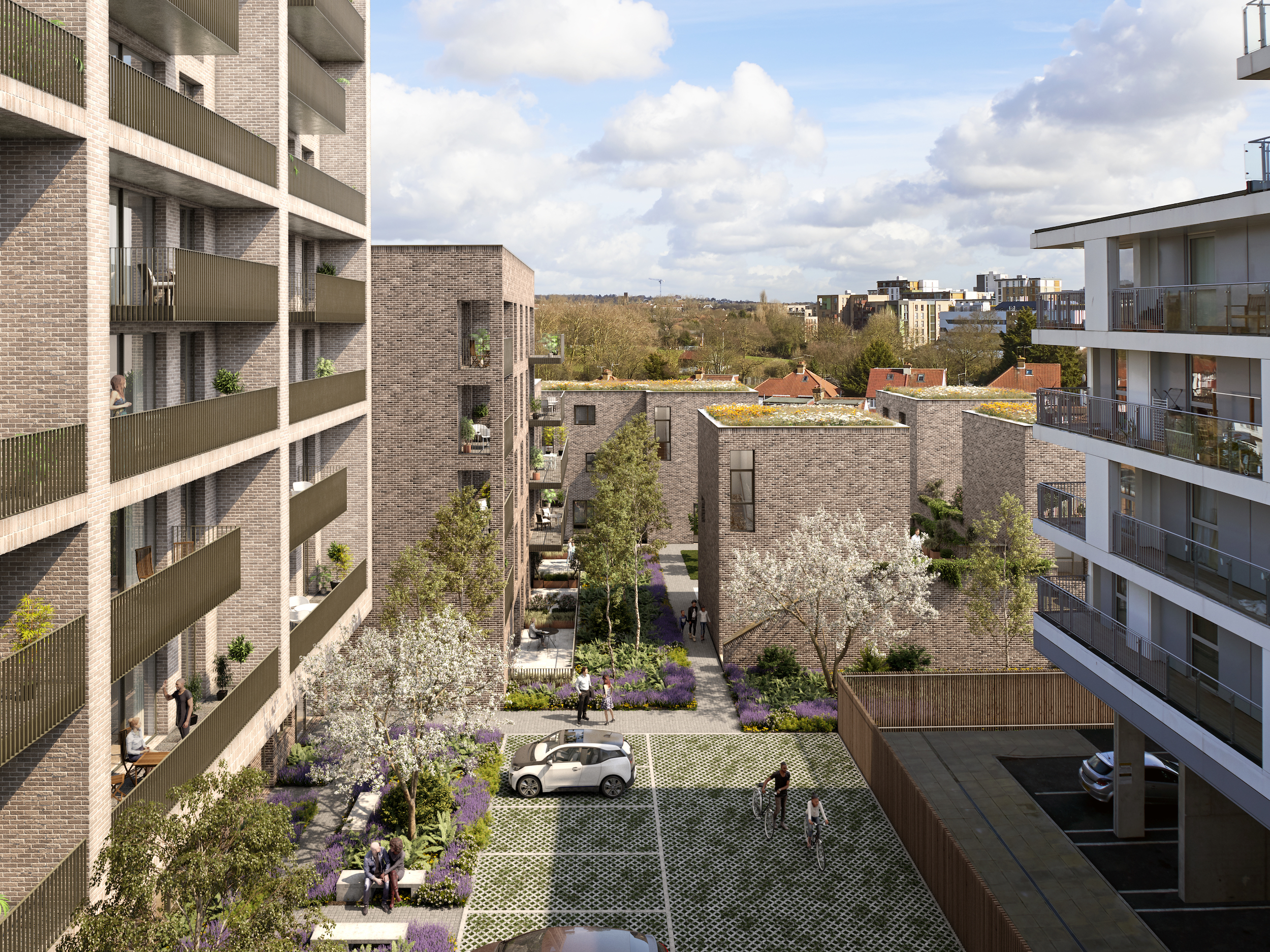
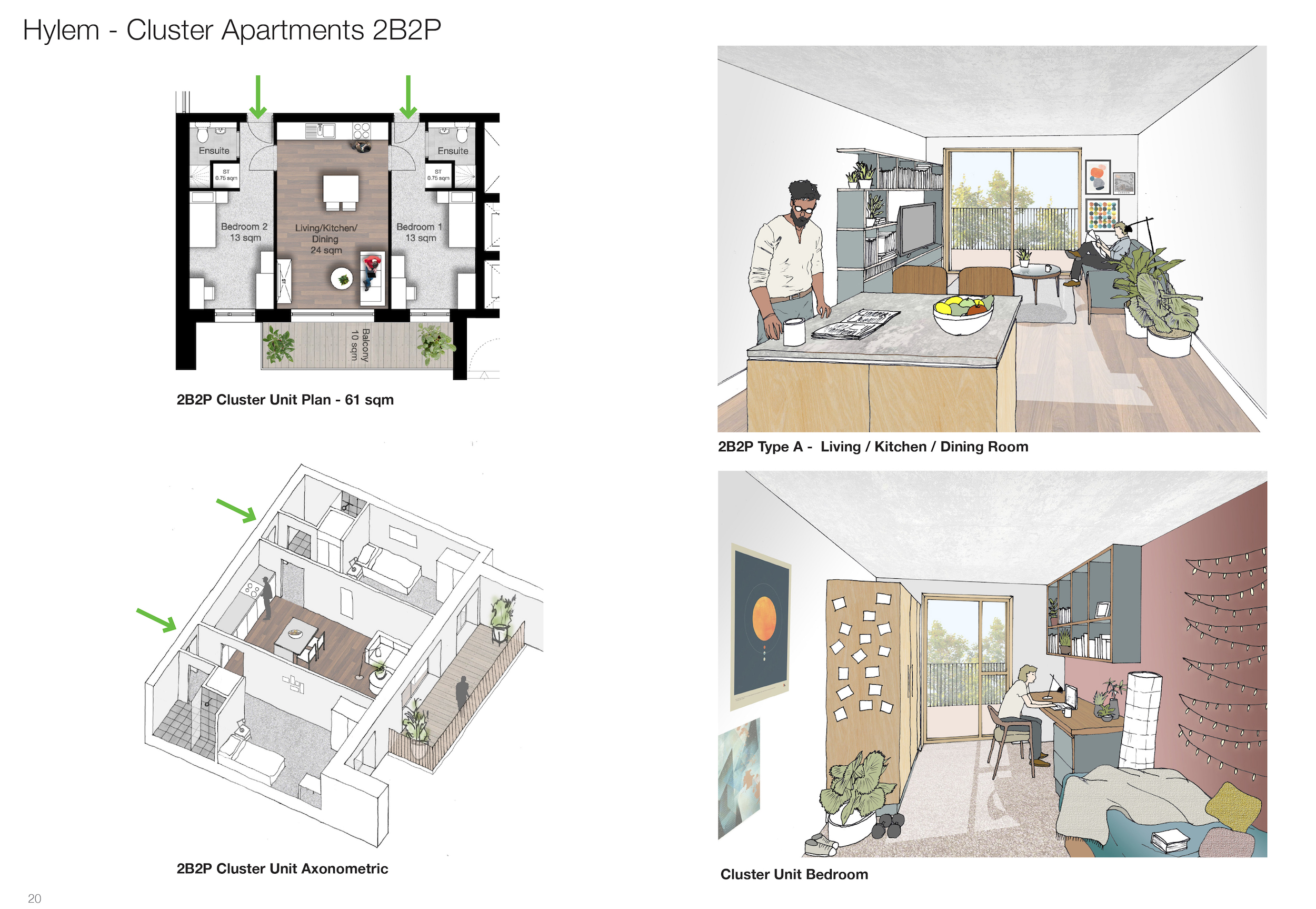
Planning History
The proposal develops on a previously consented scheme from 2016 by Claridge Architects. A revised scheme by SDPSA was submitted for planning in April 2019 and received a unanimous resolution to grant planning permission at committee in November 2019.
A positive pre-application process was carried out with the local authority, the GLA and local councillors as well as the local community. Key to receiving positive feedback from the planners, councillors and public was the high quality of accommodation and amenity being provided both for the Hyelm low cost housing and the affordable housing.
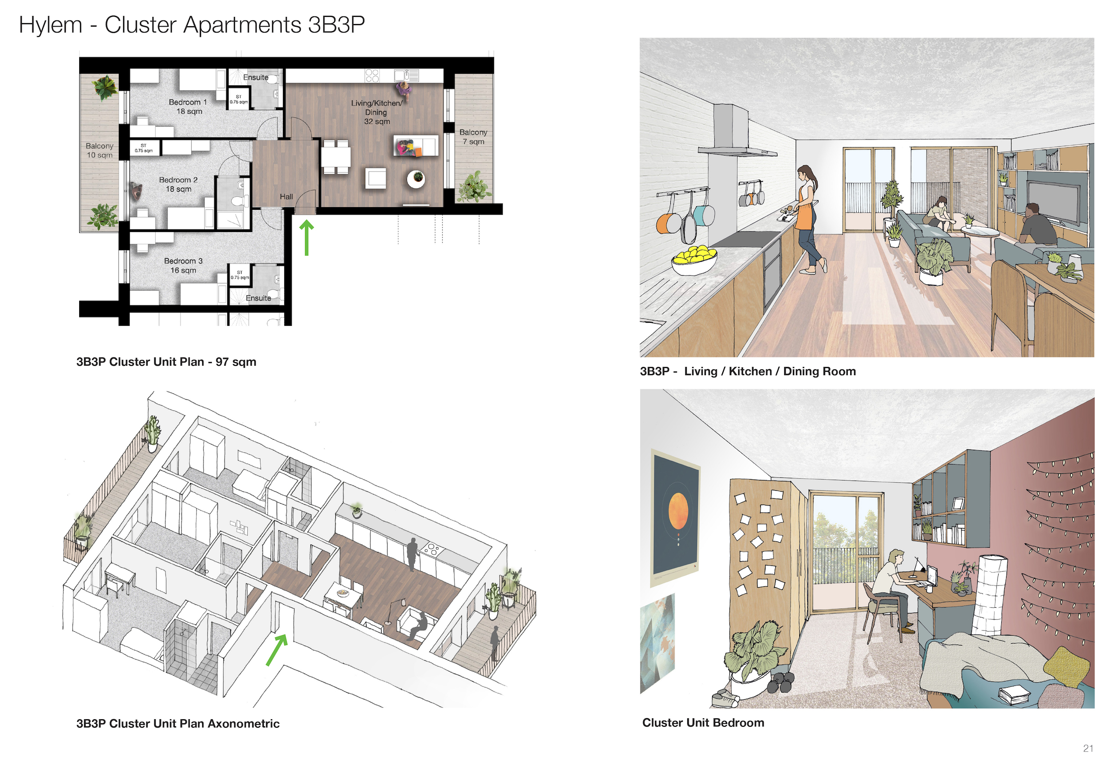

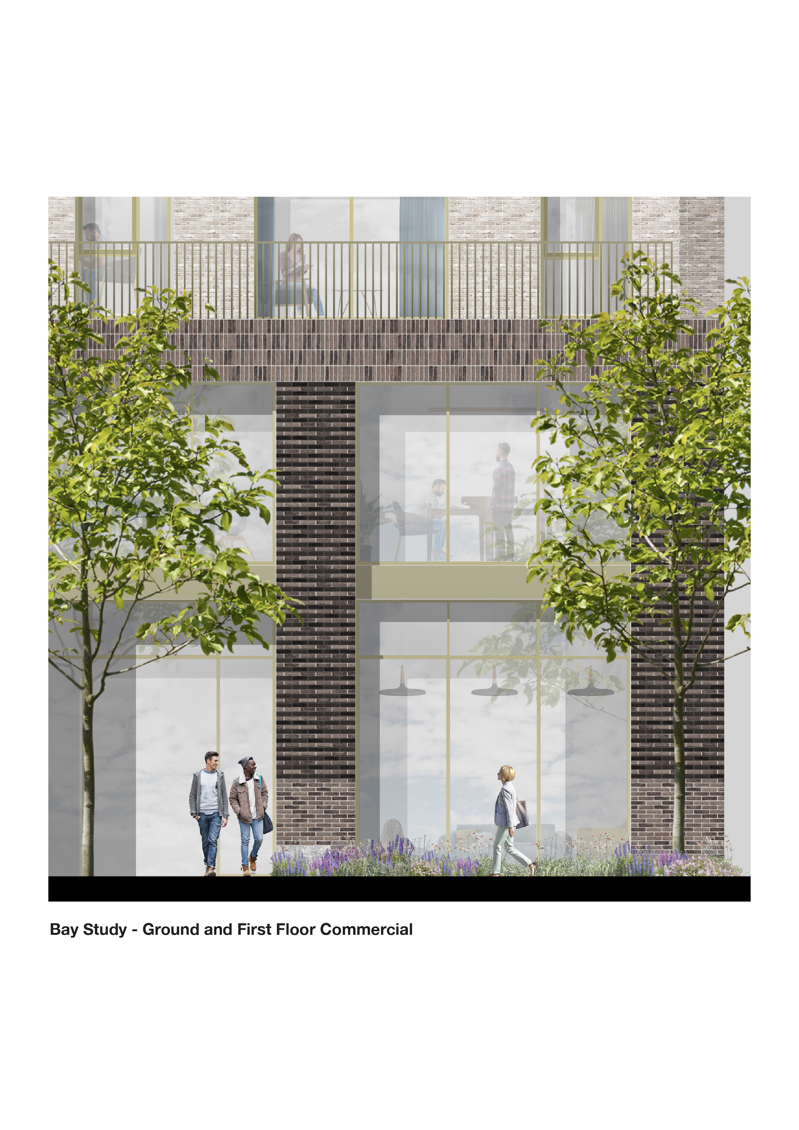
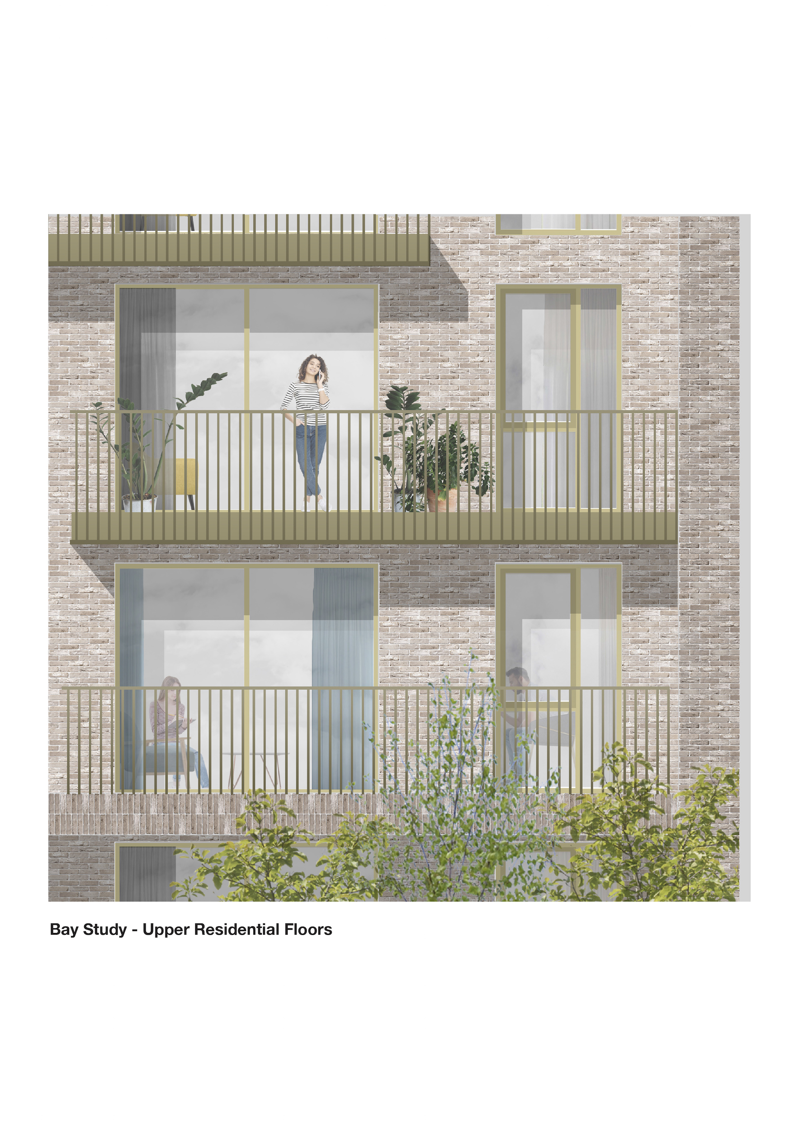
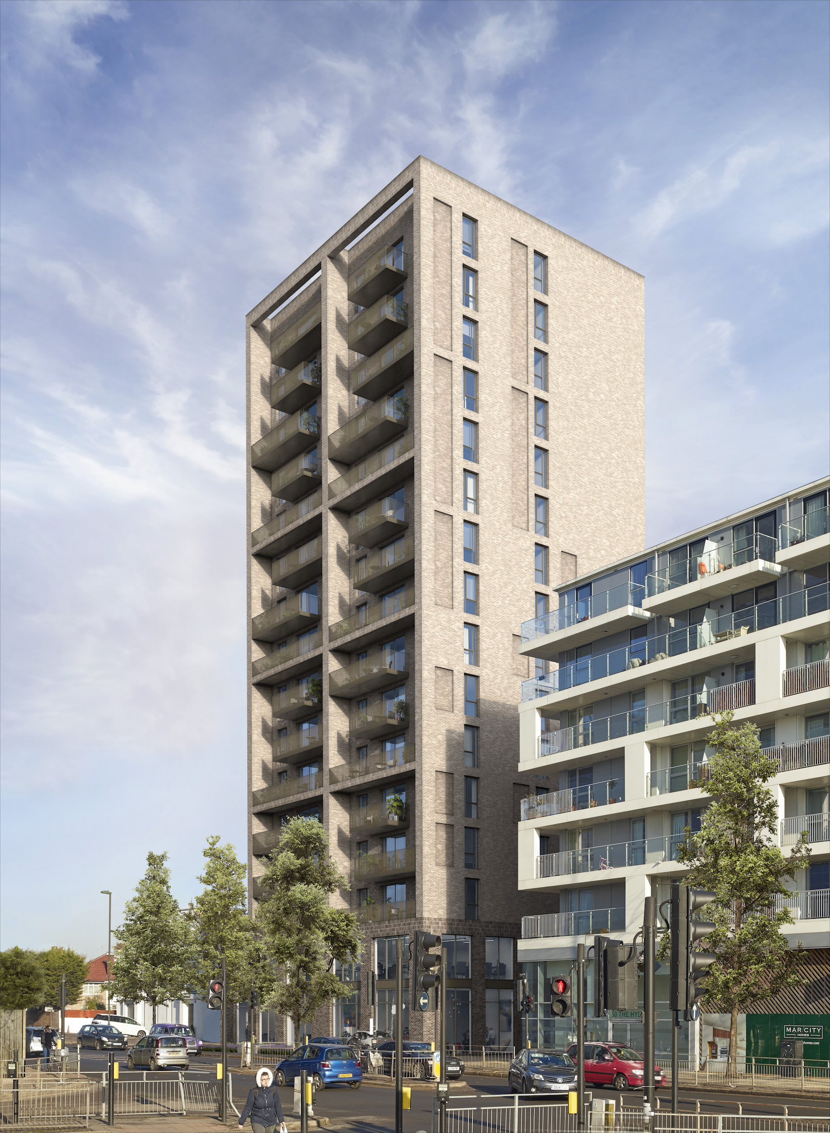
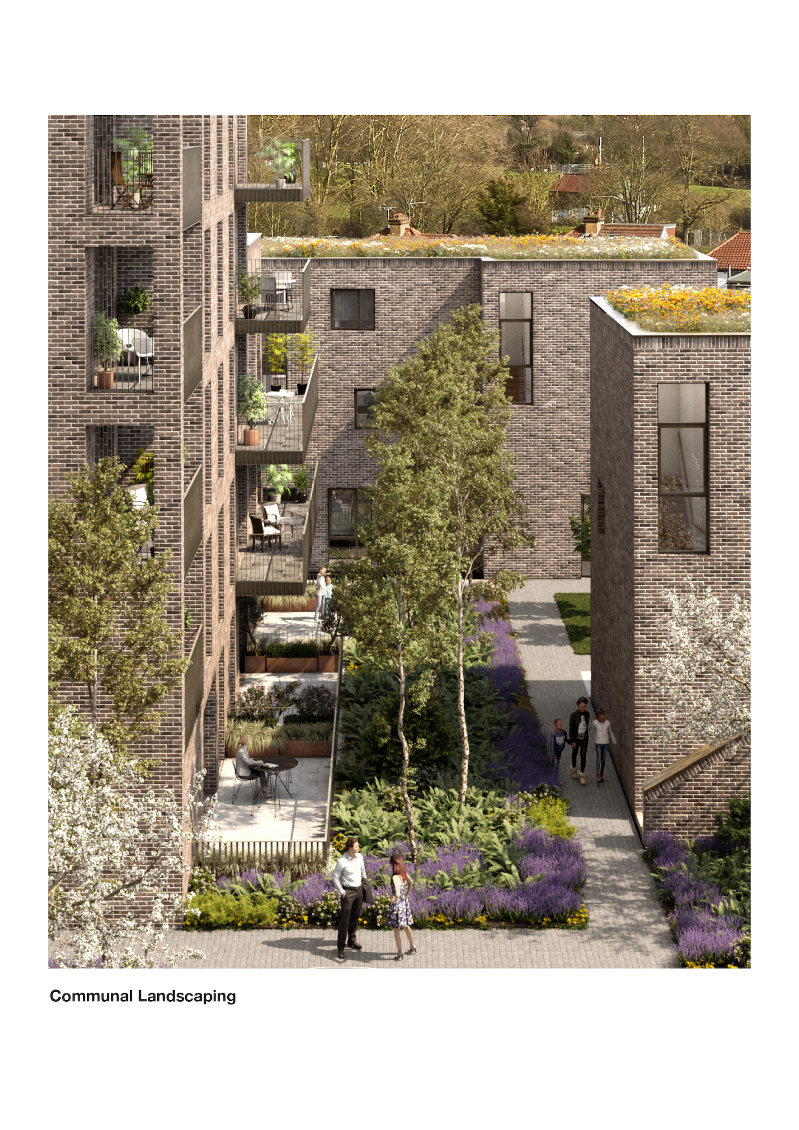
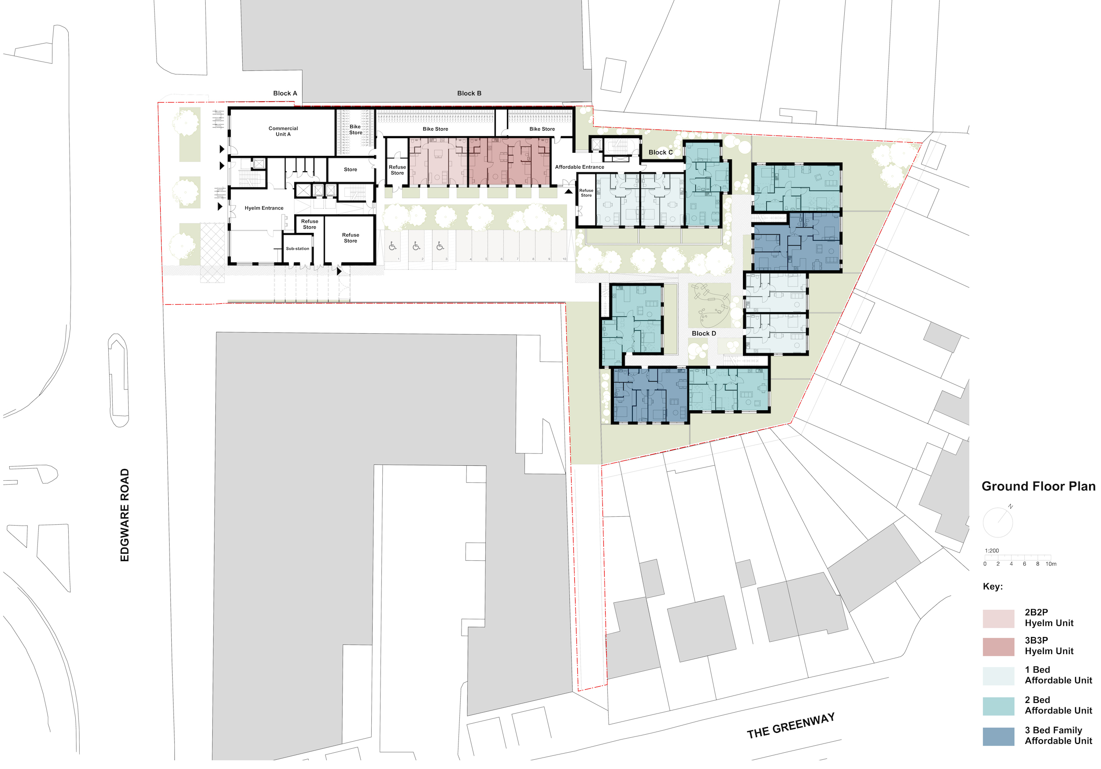
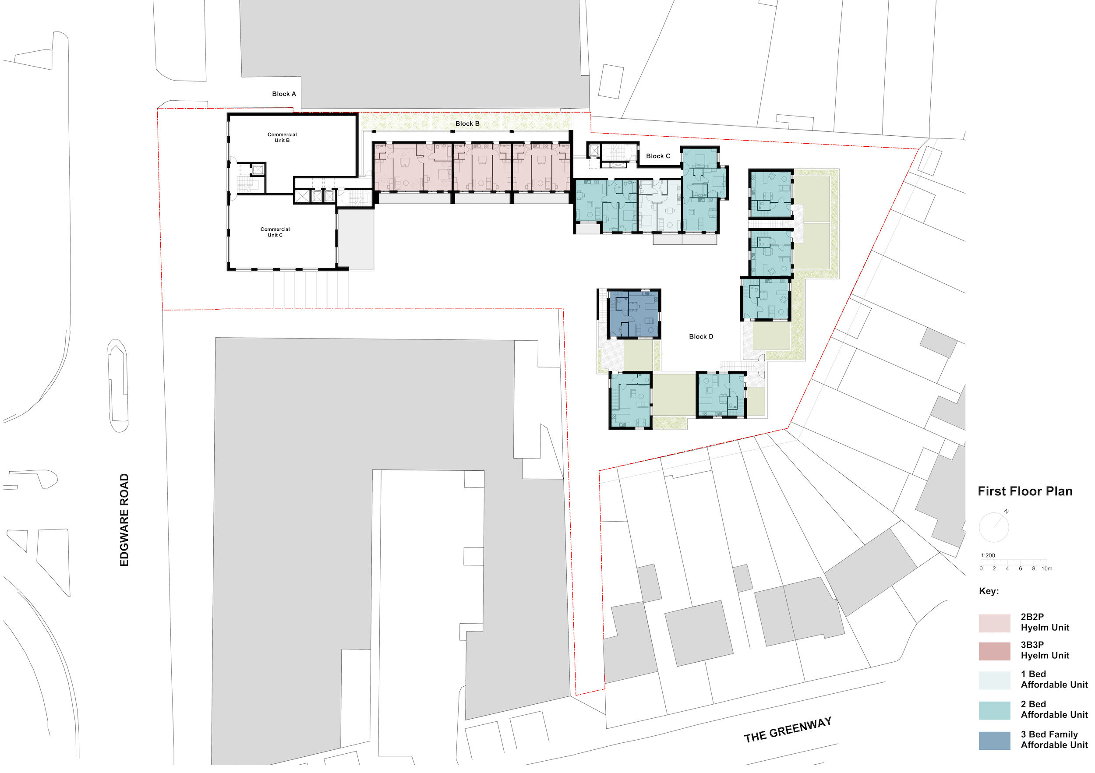
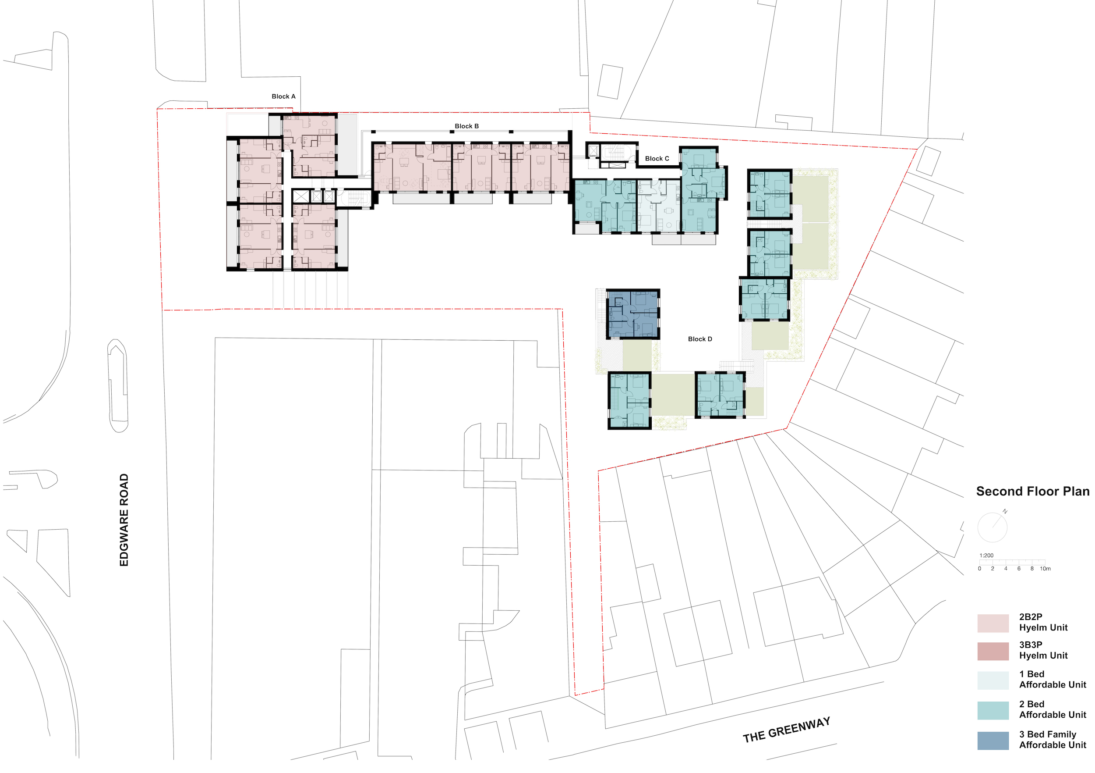
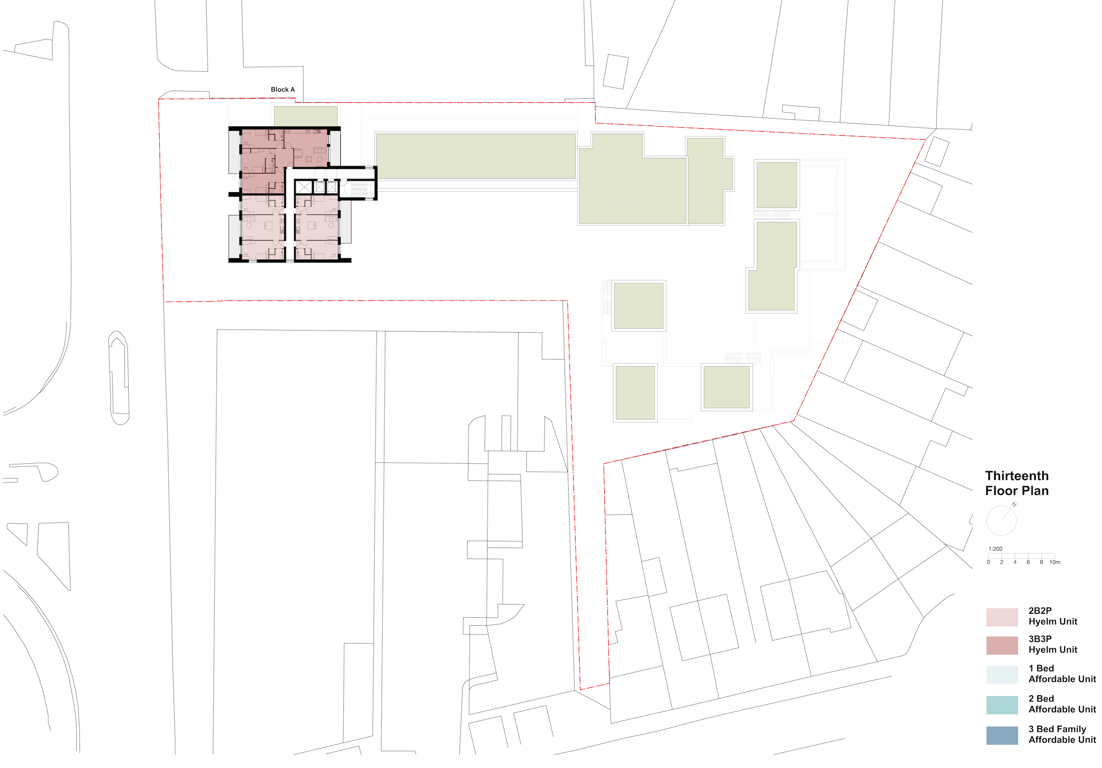
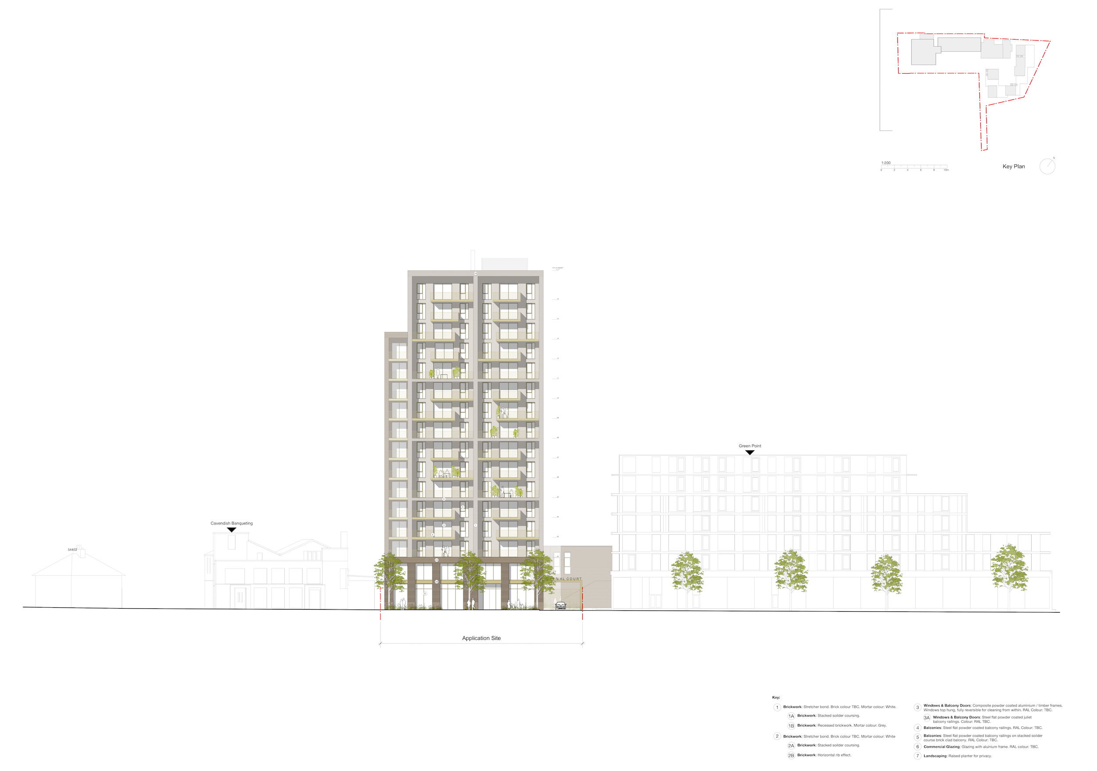
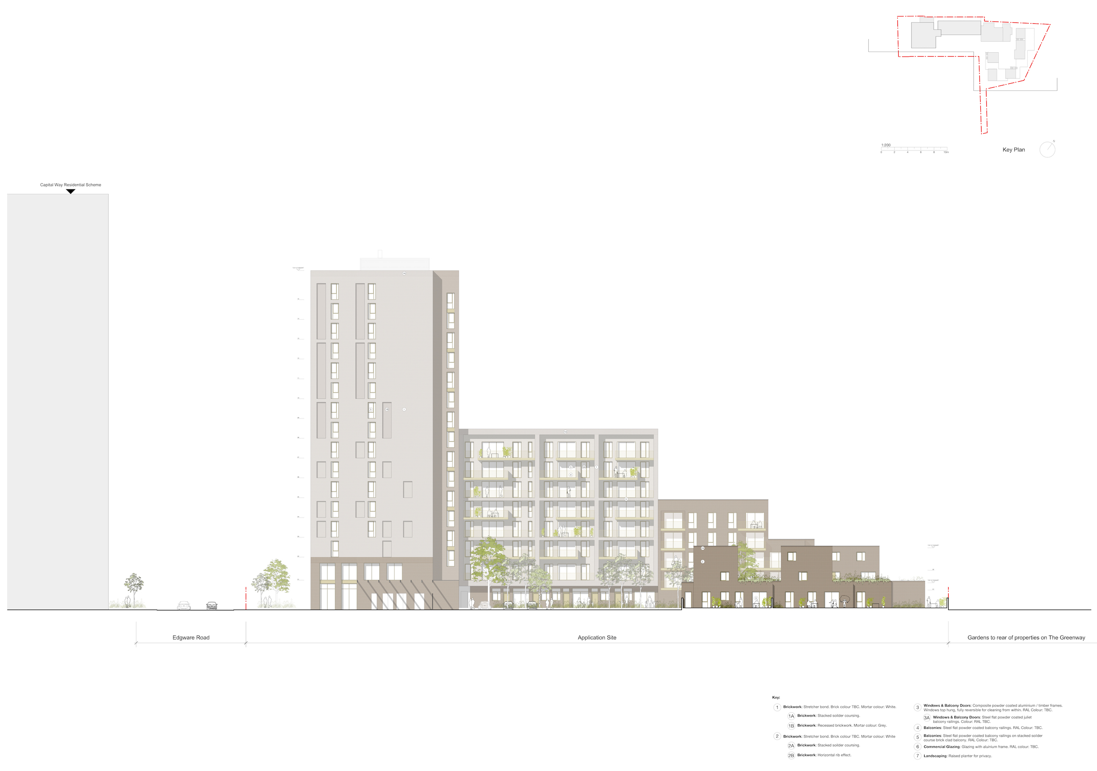
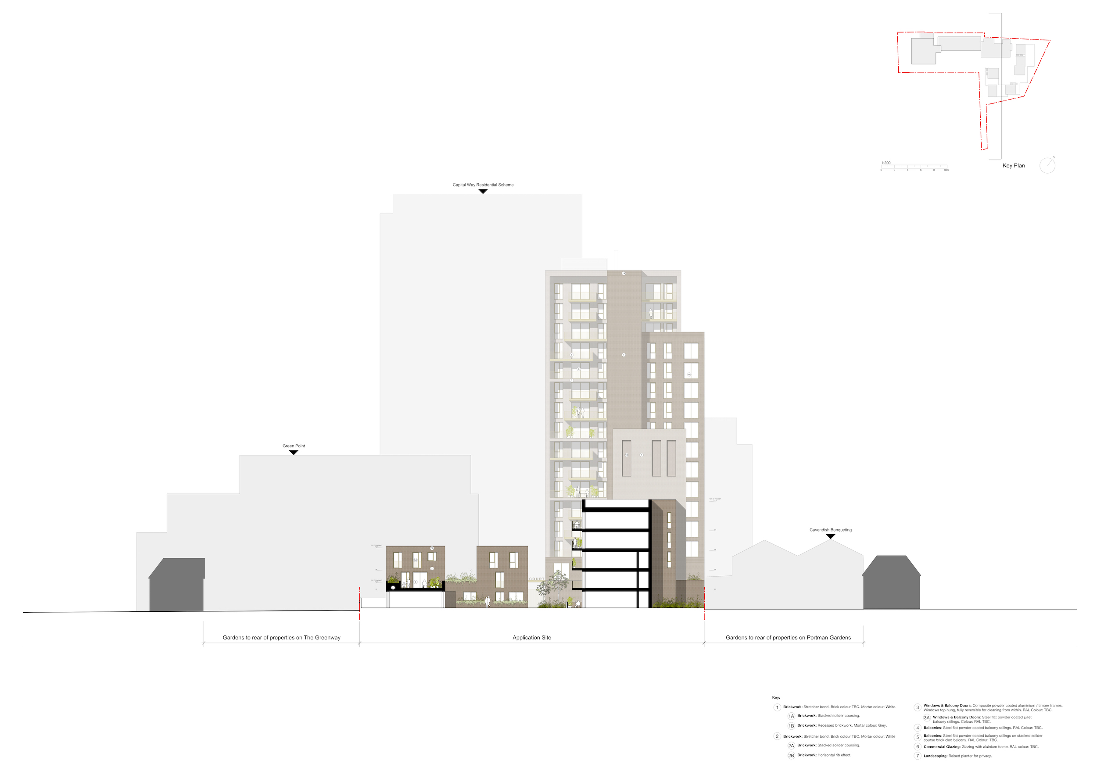
The Design Process
The accommodation provided by Hyelm is unique in that it is in the form of ‘cluster apartments’. Cluster apartments are formed of 2 bedroom units with a shared living, dining and kitchen. A single tenant will rent a bedroom, which has its own entrance and access to a shared kitchen living space with private external amenity. All bedrooms have en-suite shower facilities and space for a double bed, wardrobe, drawer and desk as well as general storage for larger items. The kitchen living area provides ample room for a sofa, dining table and kitchen facilities. The design of these cluster apartments formed the key design driver to develop a scheme that incorporates this unique housing typology.
The site strategy of the proposal is to split the site into 3 conditions; 1) Vertical high density at 16 storeys; 2) Horizontal medium density at 8 storeys; and 3) Fine low density at 3-5 storeys. This allowed us to create a clear and distinctive architectural narrative between the commercial and differing residential uses across the site.
A paired back material palette of light and dark coloured brickwork with solider course detailing and subtle changes in mortar colour provides texture, scale and familiarity to the proposal. This materiality helps differentiate the varying massing elements of the scheme whilst also unifying the building as a tenure blind proposal.
Parking spaces on the site have been reduced to encourage green modes of transport such as cycling, walking and public transport allowing high levels of outdoor amenity. Parking spaces are provided for family and wheelchair units. High quality areas of landscaping are proposed throughout the development. Public landscaping and tree planting to Edgware Road creates a high quality public realm with more intimate spaces within the development for the Hyelm and affordable housing residents.
Key Features
Hyelm are a charitable not for profit landlord providing low cost housing for young people in work. Hyelm was founded in 1926 to support young working people who can’t afford to rent or buy privately in London by offering convenient and quality accommodation in desired locations. This housing typology is highly beneficial to London Boroughs and valuable for young people providing them with a safe and secure start to their careers and working lives.
The unique layouts of the ‘cluster units’ allow a sense of ownership and privacy for the tenants whilst also providing opportunities for social interactions.
 Scheme PDF Download
Scheme PDF Download














