Hoxton Press, Colville Estate
Number/street name:
Colville Street
Address line 2:
City:
London
Postcode:
N1 5FF
Architect:
Karakusevic Carson Architects
Architect:
David Chipperfield Architects
Architect contact number:
020 7566 6300, 020 7620 4800
Developer:
Anthology.
Planning Authority:
London Borough of Hackney
Planning Reference:
2012/2584
Date of Completion:
09/2025
Schedule of Accommodation:
Studio Apartments: 18, 1 Bed: 84, 2 Bed: 84, 3 Bed: 12
Tenure Mix:
100% private sale, for estate-wide cross-subsidy
Total number of homes:
Site size (hectares):
1.9ha
Net Density (homes per hectare):
440
Size of principal unit (sq m):
76
Smallest Unit (sq m):
41 sqm
Largest unit (sq m):
142 sqm
No of parking spaces:
39 carparking spaces, 2 bicycle spaces
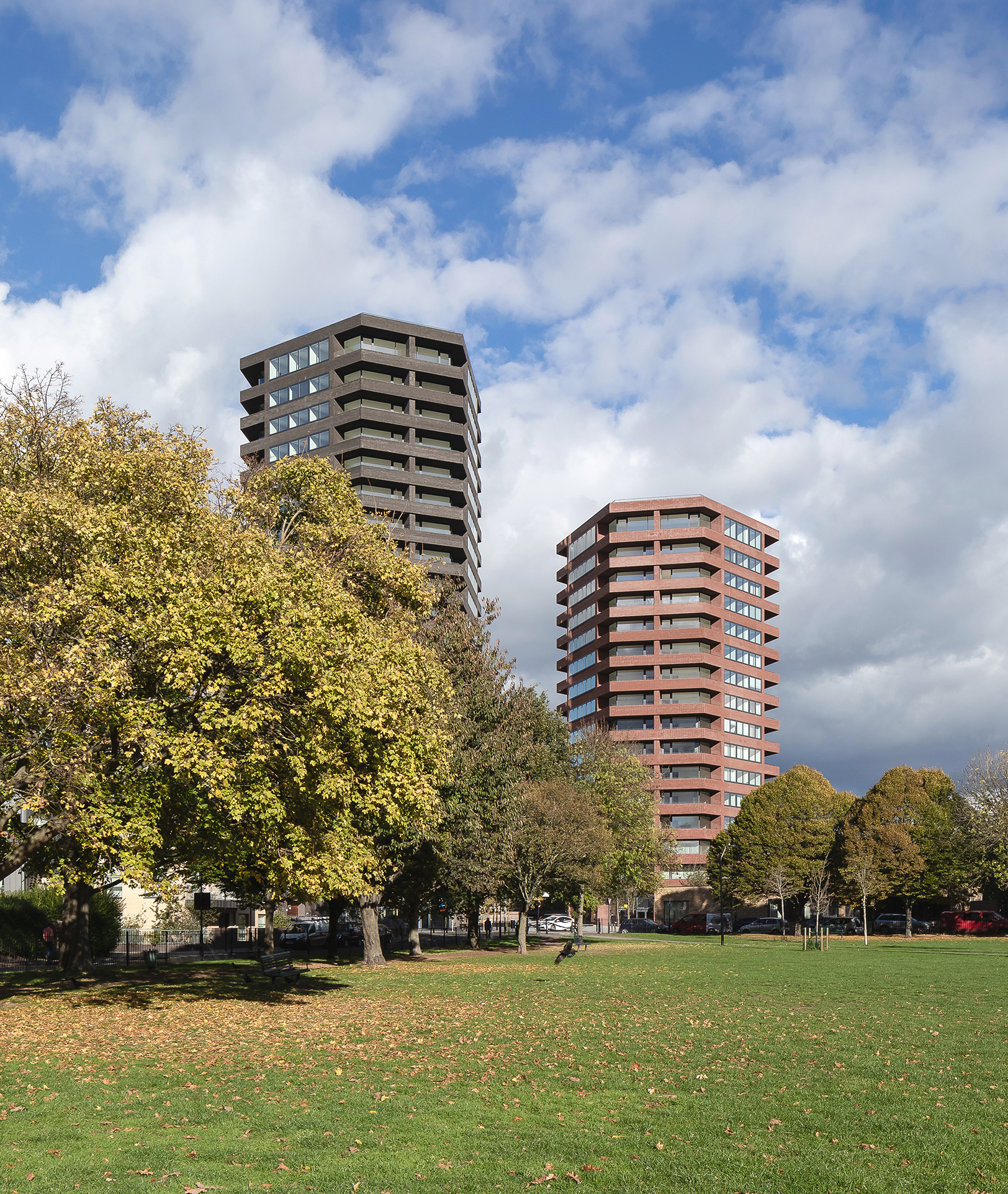
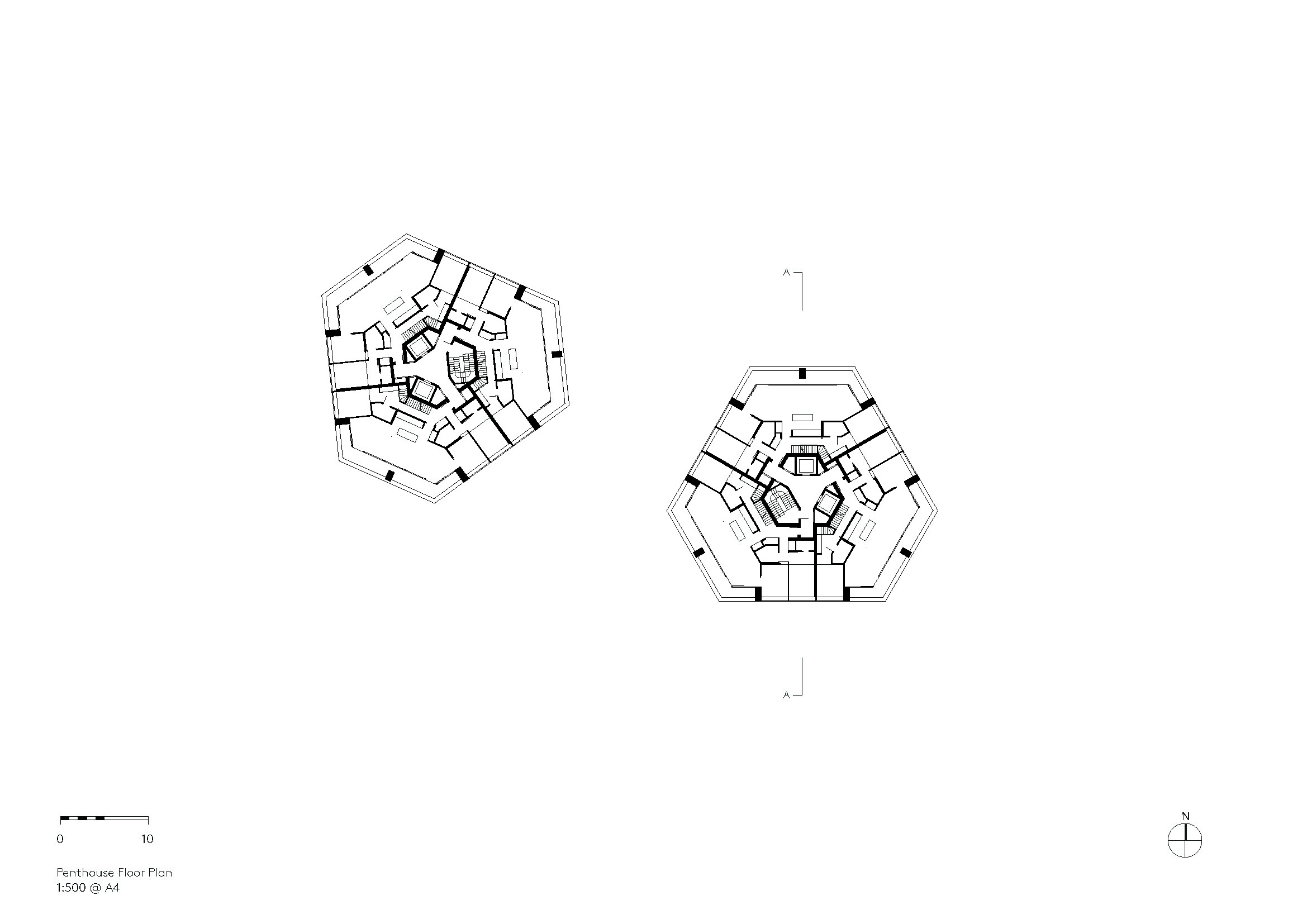
Planning History
In 2011, Karakusevic Carson submitted an Outline Planning Application (OPA) for the comprehensive development of the Colville Estate, including plans for two tall residential buildings at the south-west of the site. The inclusion of a Residents Charter and Design Code within the OPA successfully locked quality and the aspirations of the community into each phase of the masterplan. A Reserved Matters Application (RM) for Hoxton Press (Colville Estate Phase 3) was submitted and approved in 2013. The buildings were handed over in October 2018.
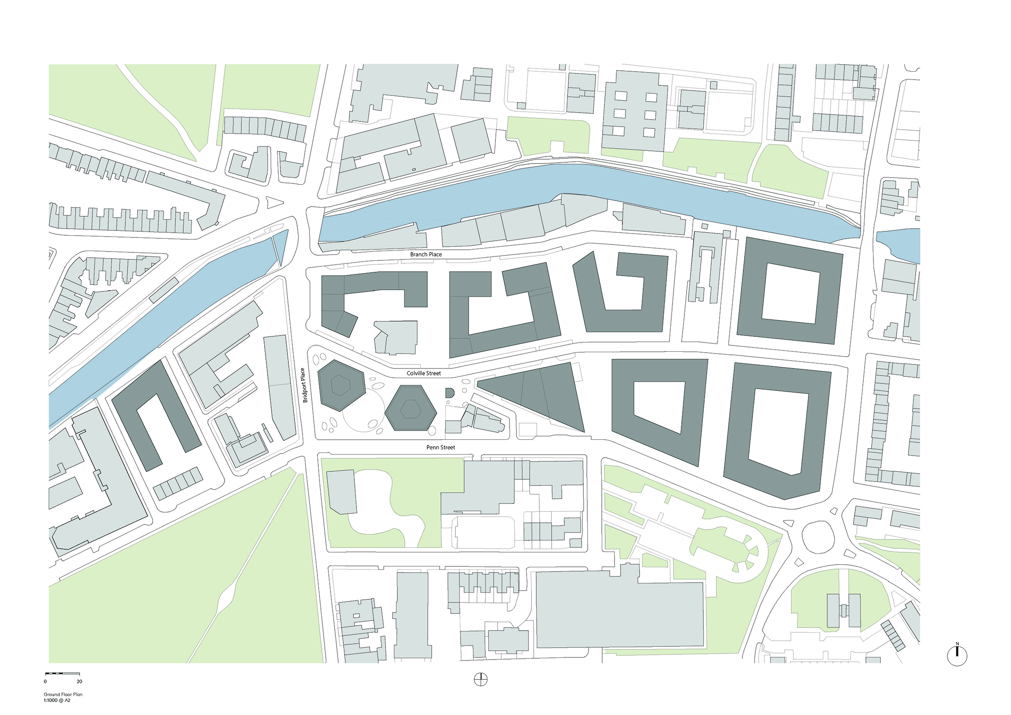
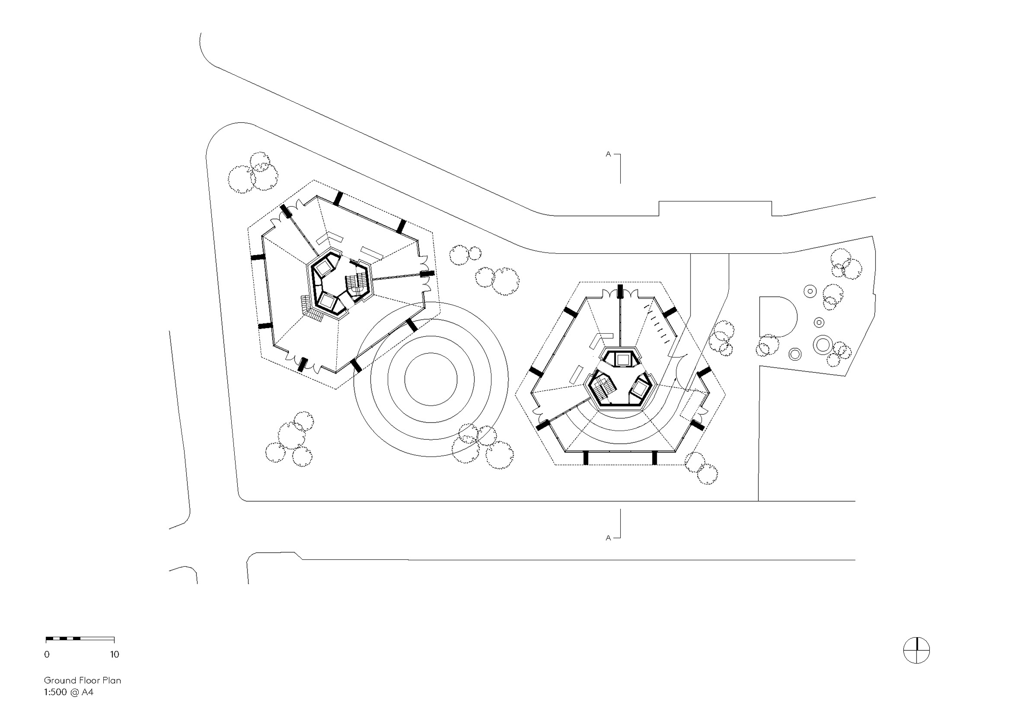
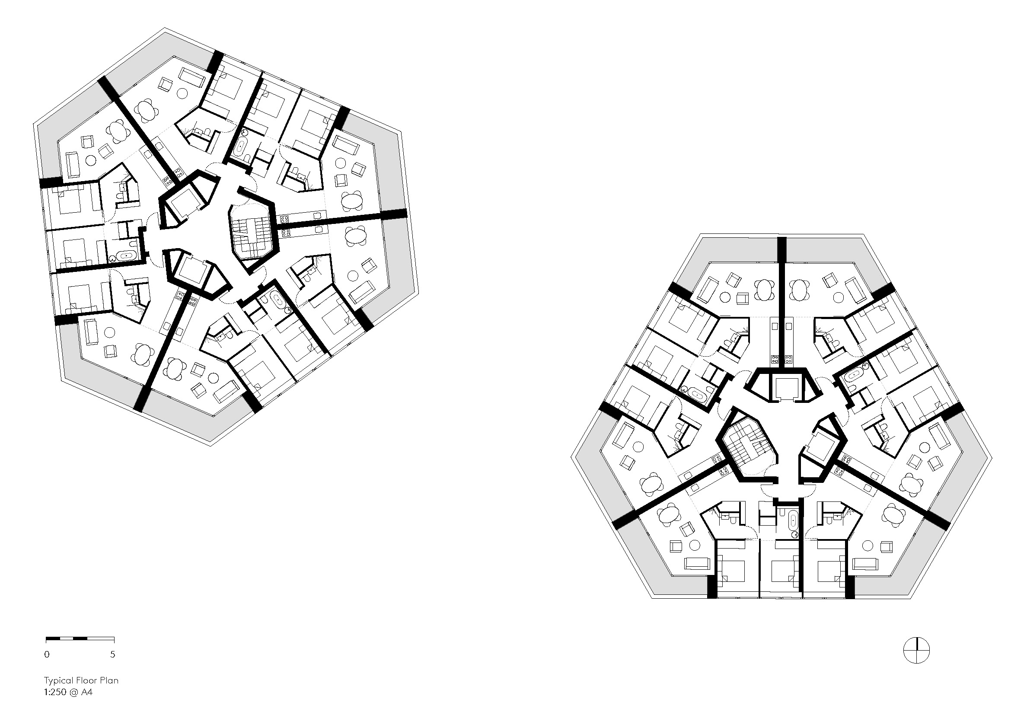
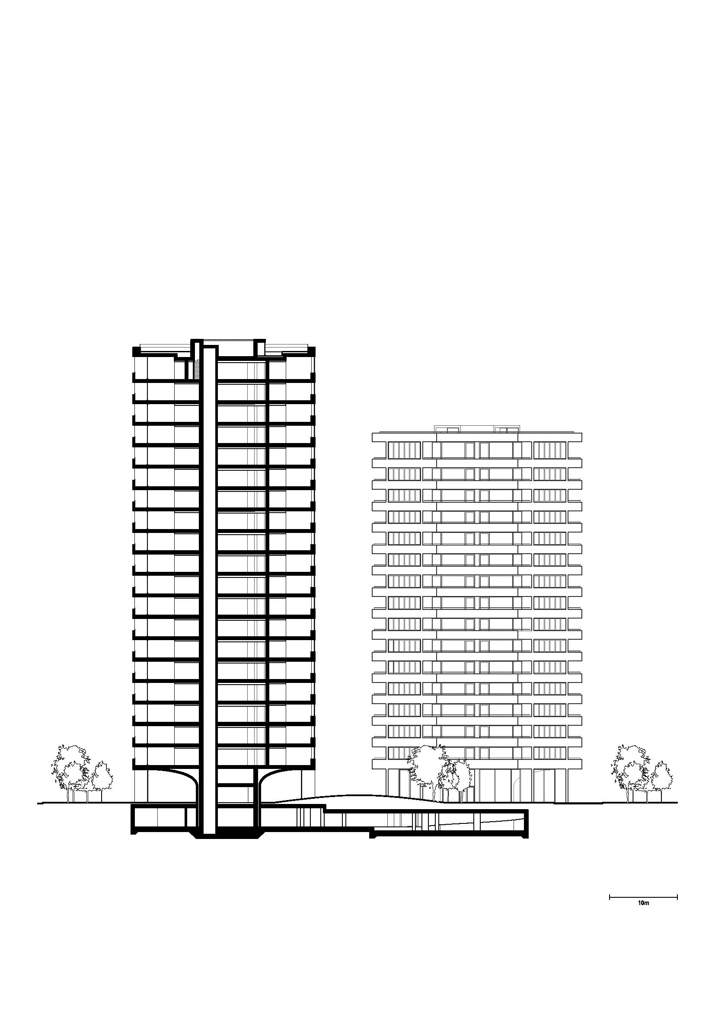
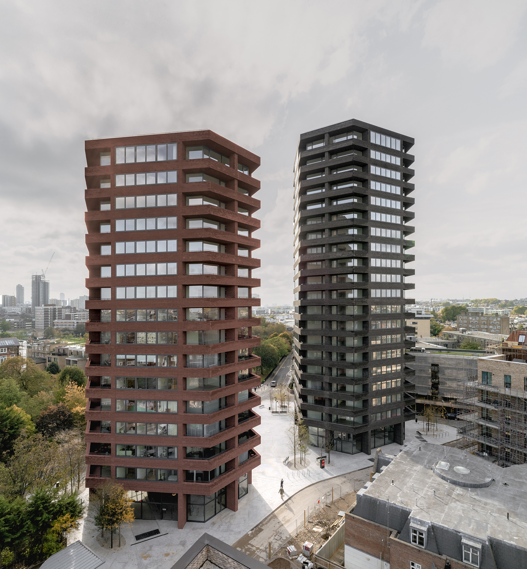
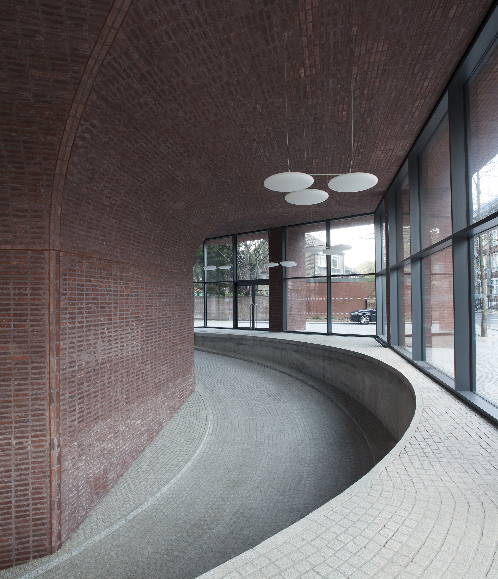
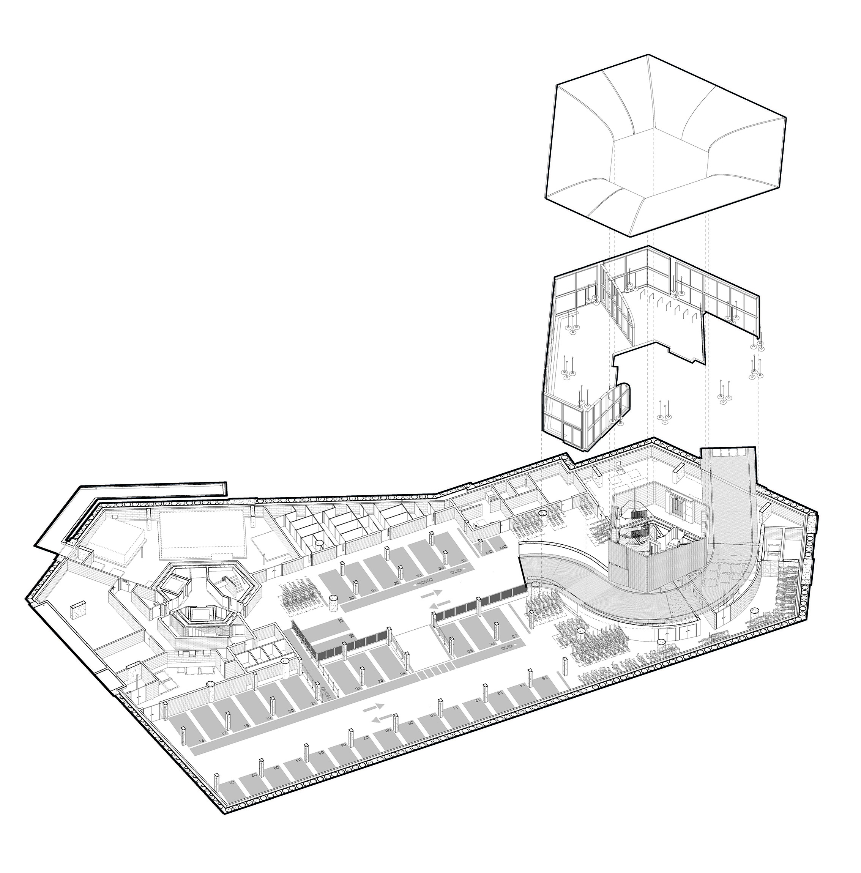
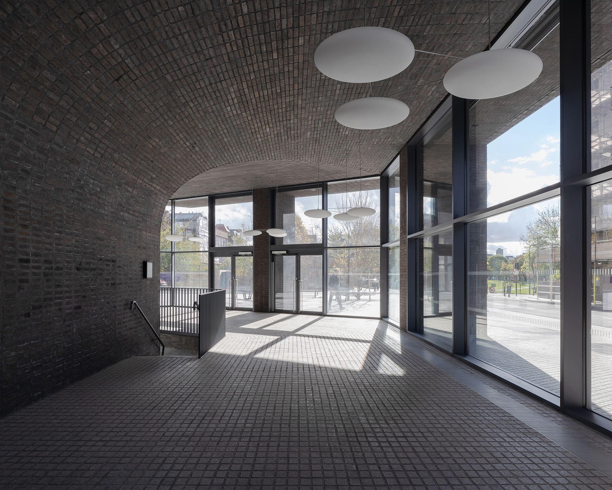
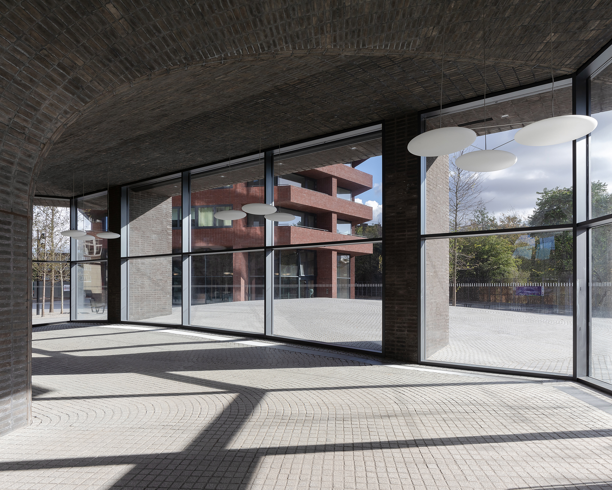
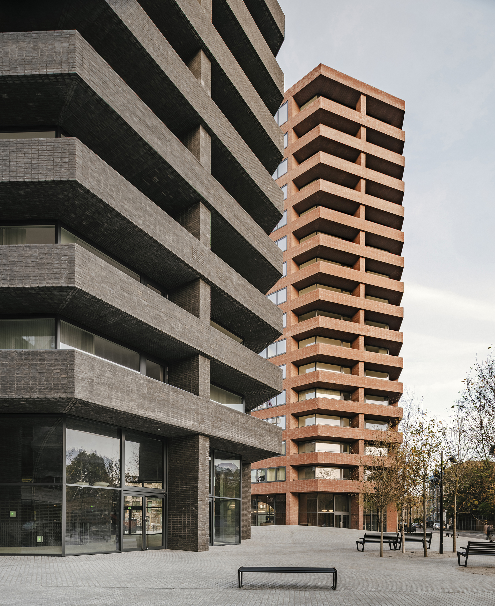
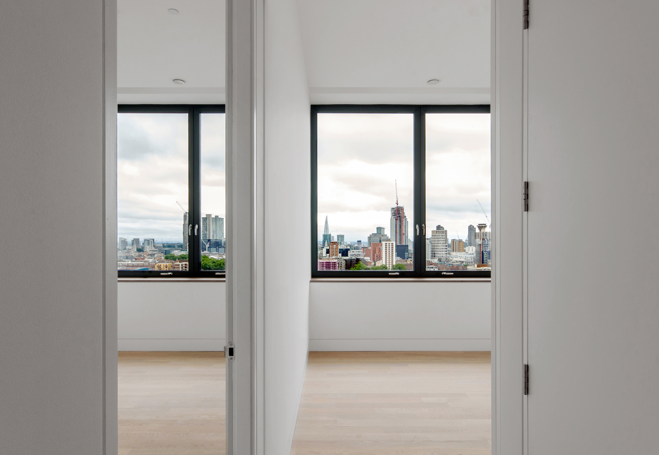
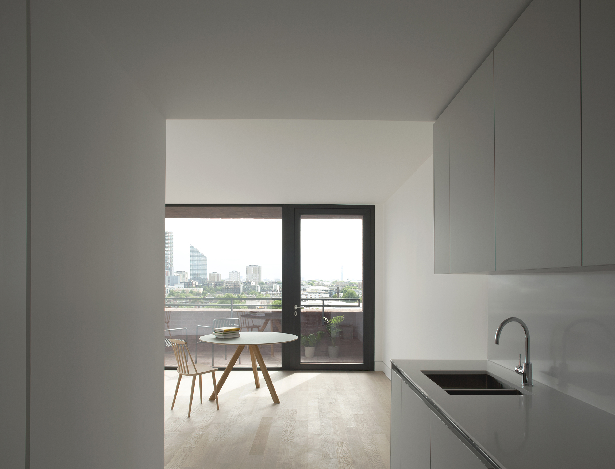
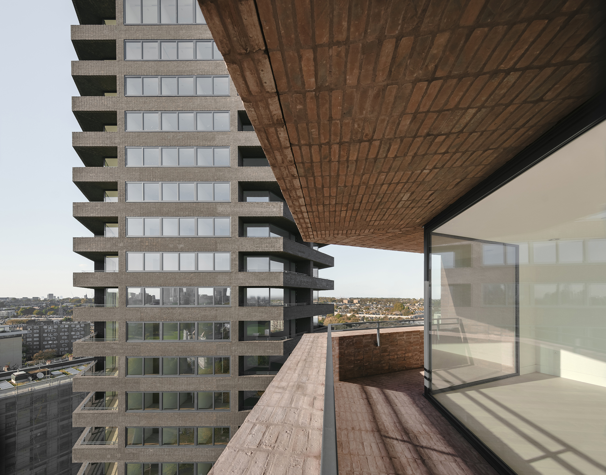
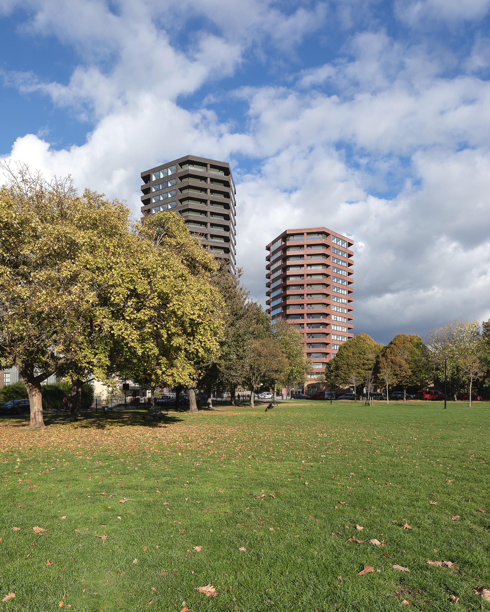
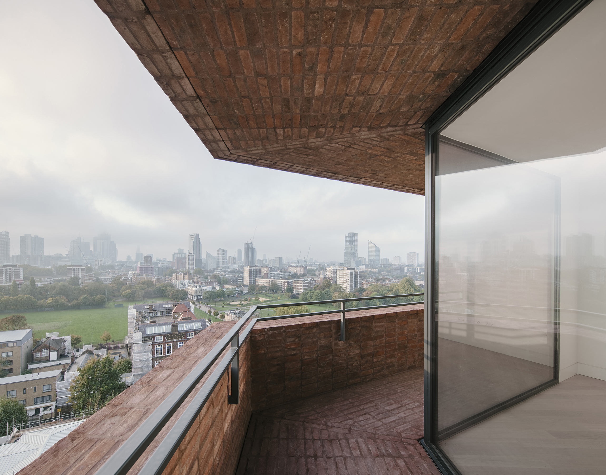
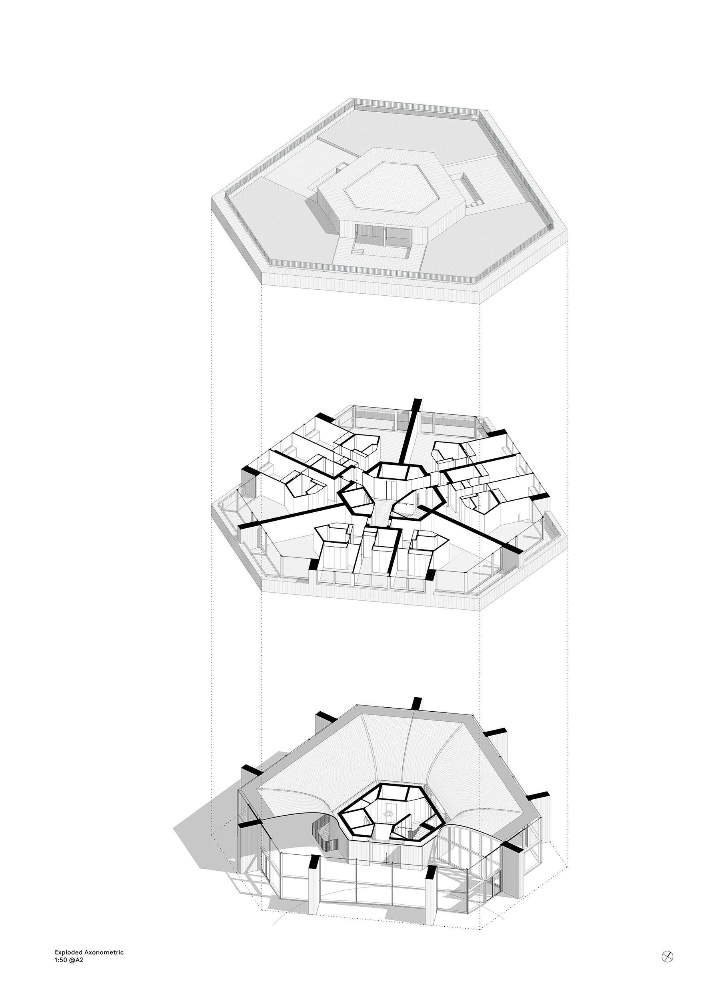
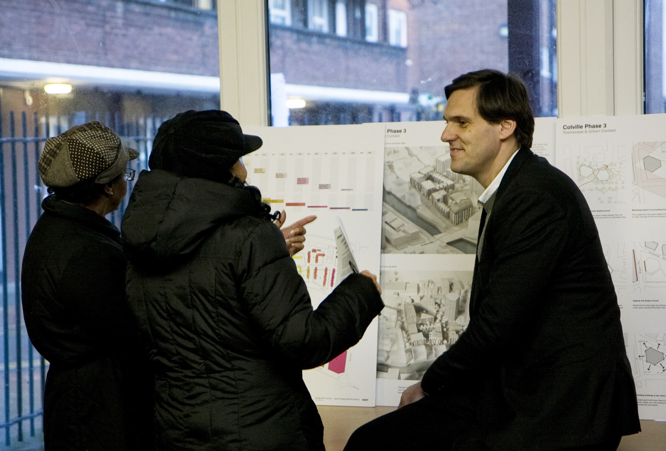
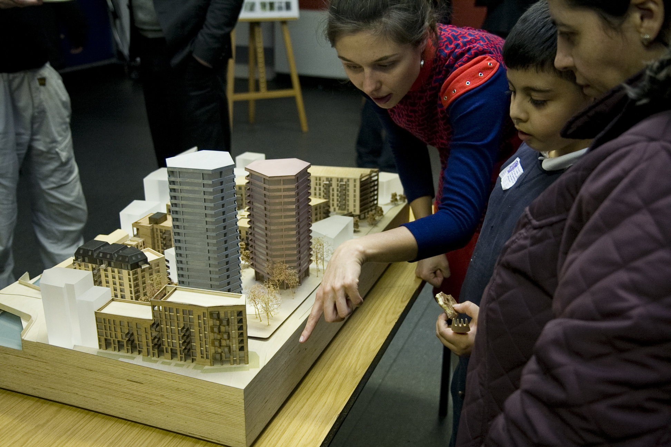
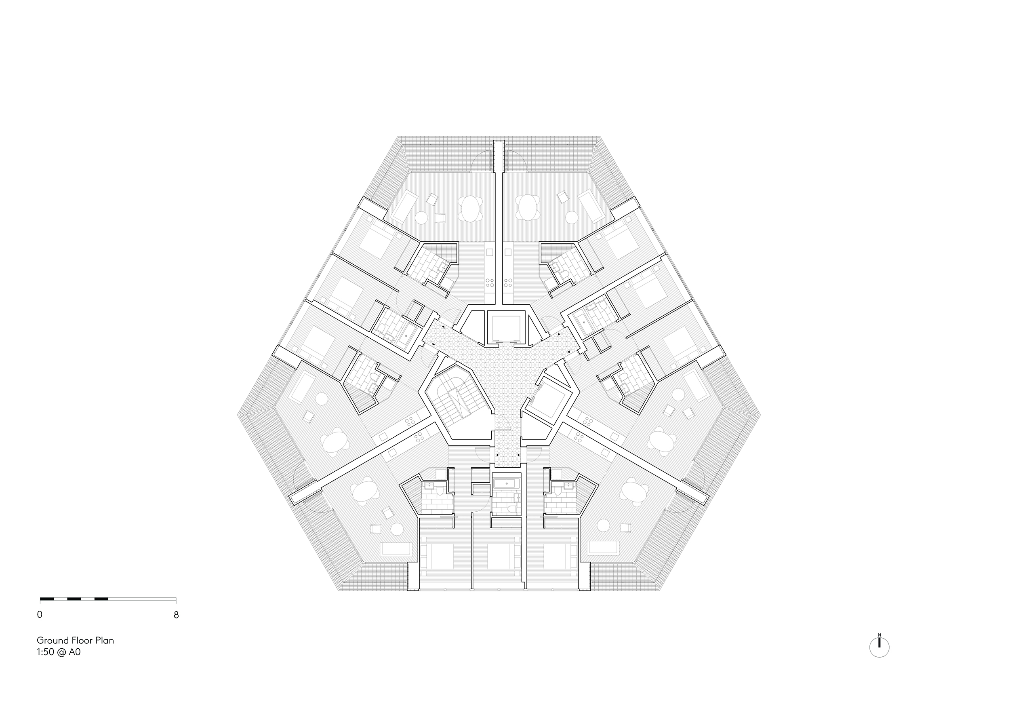
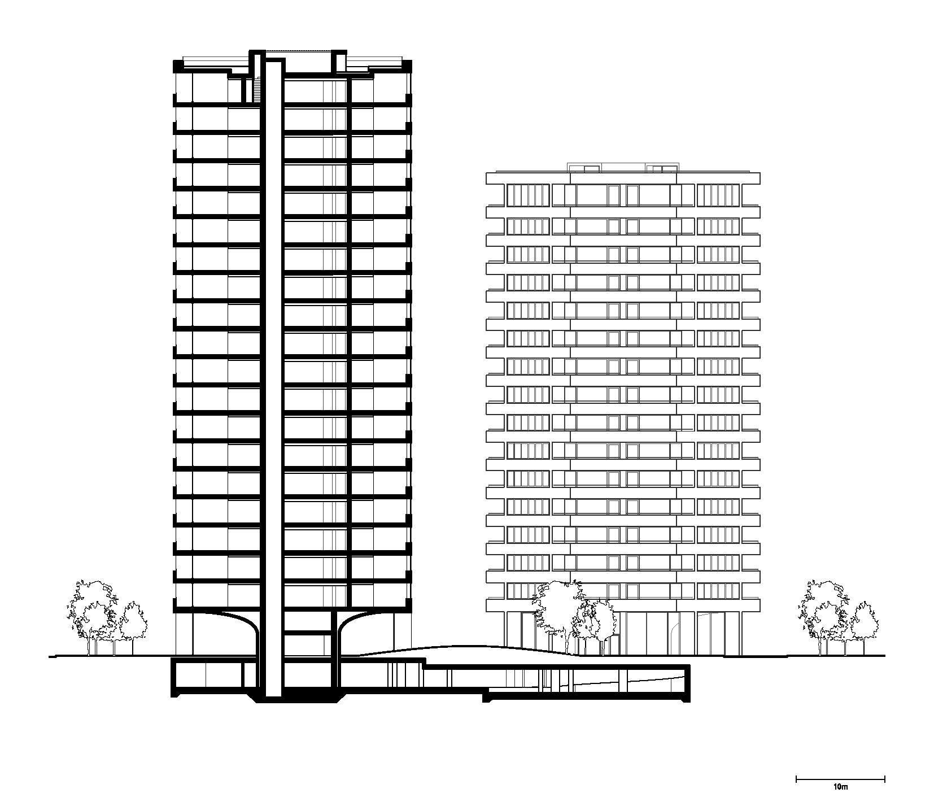
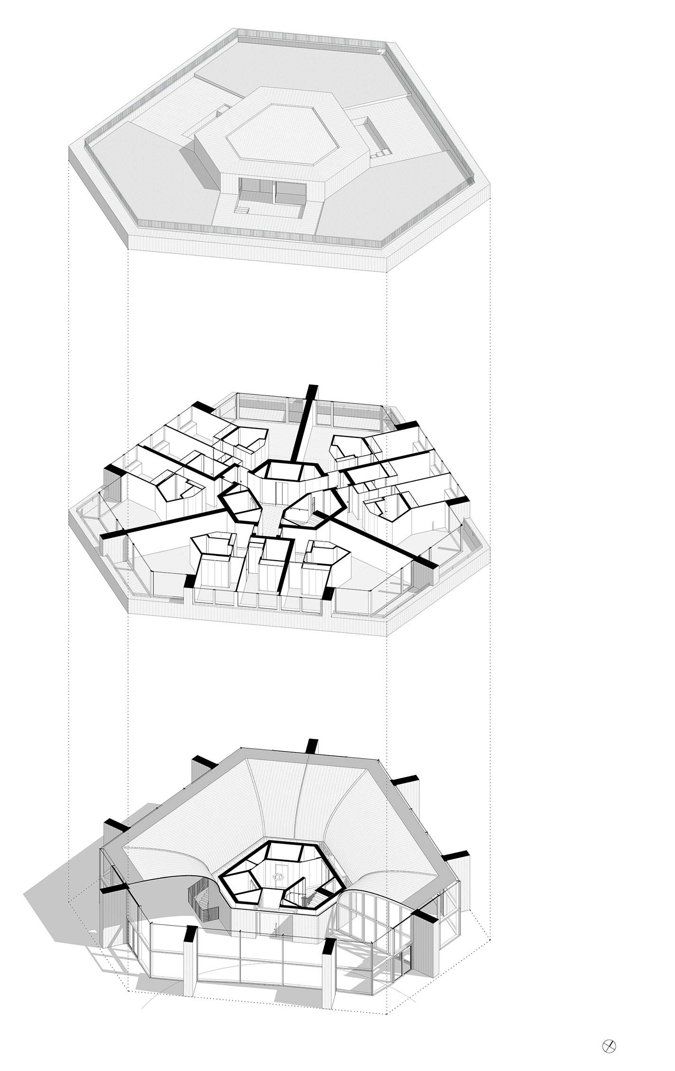
The Design Process
• Hoxton Press is formed of two tall residential buildings and new public realm. The project forms the third phase of the wider Colville Estate masterplan and is the result of a progressive approach to estate renewal and housing delivery.
• The design teams worked closely with estate residents at masterplanning stage in 2010 to establish the concept for two buildings on a small portion of the estate overlooking Shoreditch Park. The sale of apartments will help to cross-subsidise the construction of council homes across the masterplan.
• The project is situated on an irregular plot of land compounded by below ground services which could not be moved. The two hexagonal buildings (16 and 20 storeys) are rotated in relation to one another to maximise daylight, views, and minimise overlooking and loss of light to neighbouring buildings. The result is a dynamic composition that addresses its urban context in all directions.
• Residential floor plans have a concentric arrangement of unique dwelling types, with dual-aspect living rooms at the perimeter, to increase daylight and natural ventilation. A structural frame facilitates column-free corners providing panoramic views across the Park. Triple-aspect, 3-bedroom homes are located on the upper floors.
• The two buildings are clad in a single brick type set in a stack bond which reinforces their strong, sculptural form. The brick is fired once to create the red tone on the eastern tower and fired twice to create the blue/grey on the western tower, giving each an individual identity.
• At street level, outward-facing brick vaults contain a lobby, café space and access to underground car parking. Double-height glazing on all sides enables long-views through, out to the public realm.
• A landscaped space in-between the two buildings creates a permeable public space and new route into the Colville Neighbourhood.
Key Features
• Hoxton Press is a striking piece of architecture on a prominent site overlooking Shoreditch Park. The design successfully challenges contemporary pre-conceptions about high-rise residential developments in both its form and material expression and the inclusion of a permeable and fully accessible public realm for use by the whole community.
• The project is the result of working closely with Colville Estate residents, and an intelligent model of financial cross-subsidy by Hackney Council which has enabled the construction of high-quality, medium-rise council homes across the rest of the Colville Masterplan.
 Scheme PDF Download
Scheme PDF Download






















