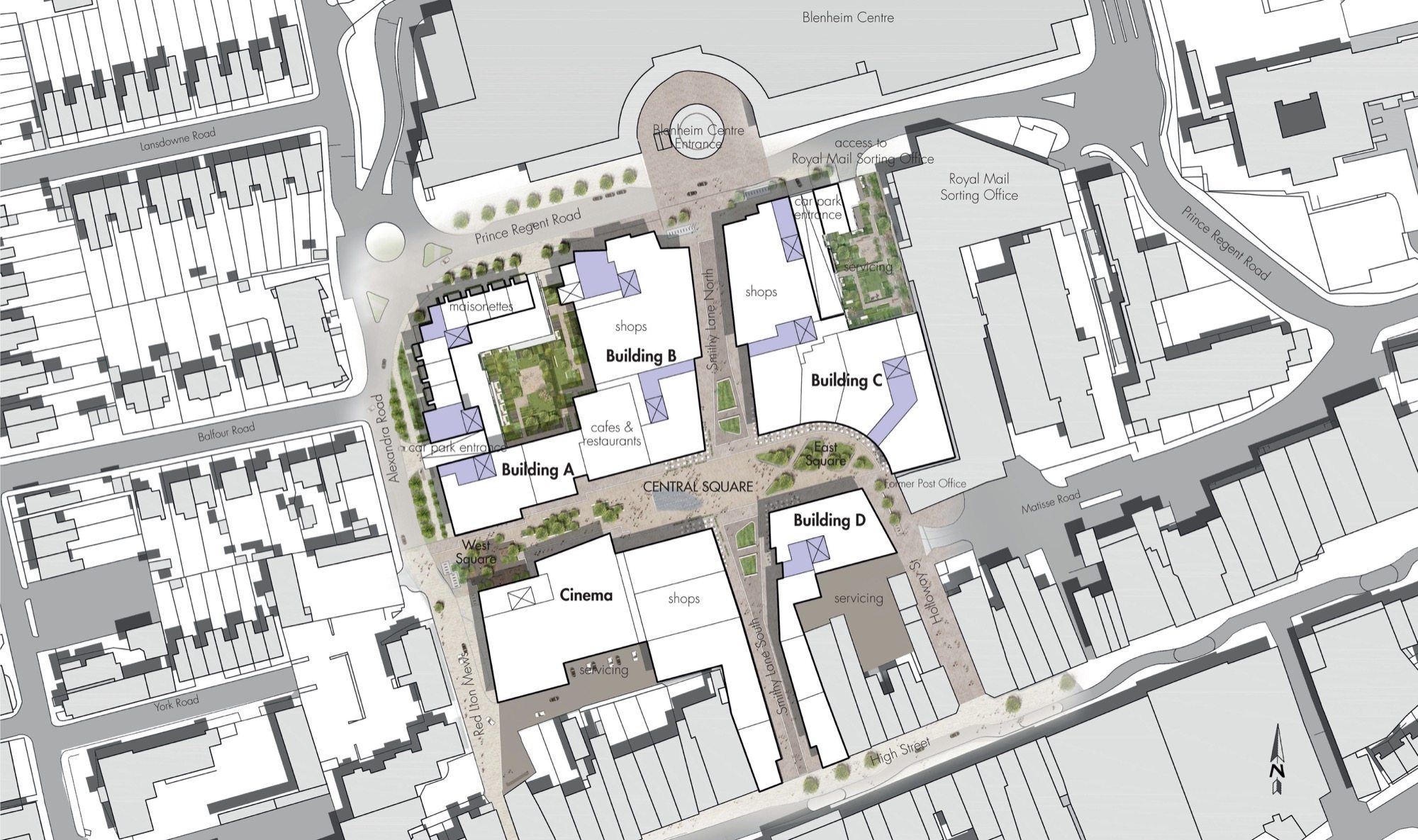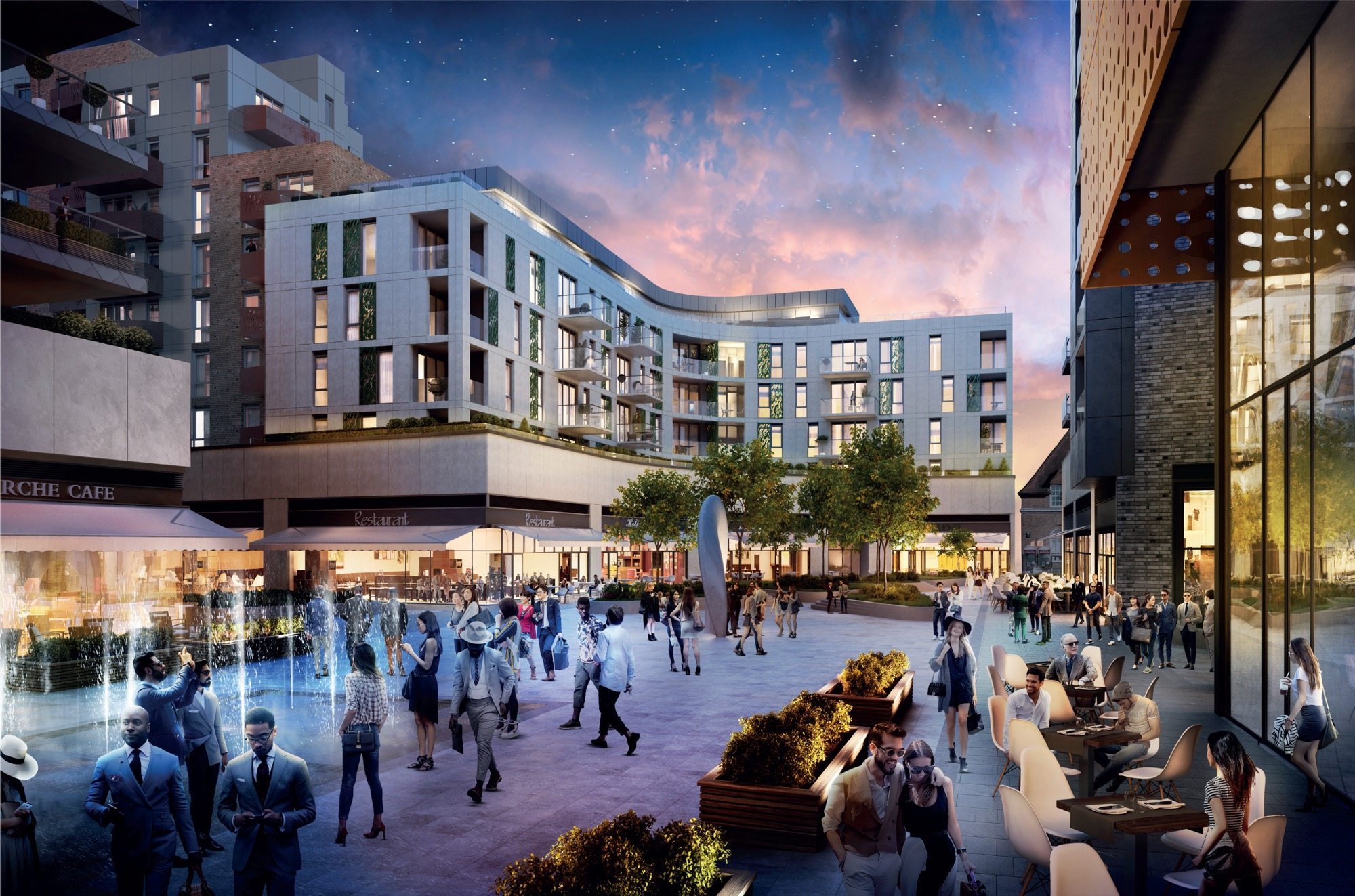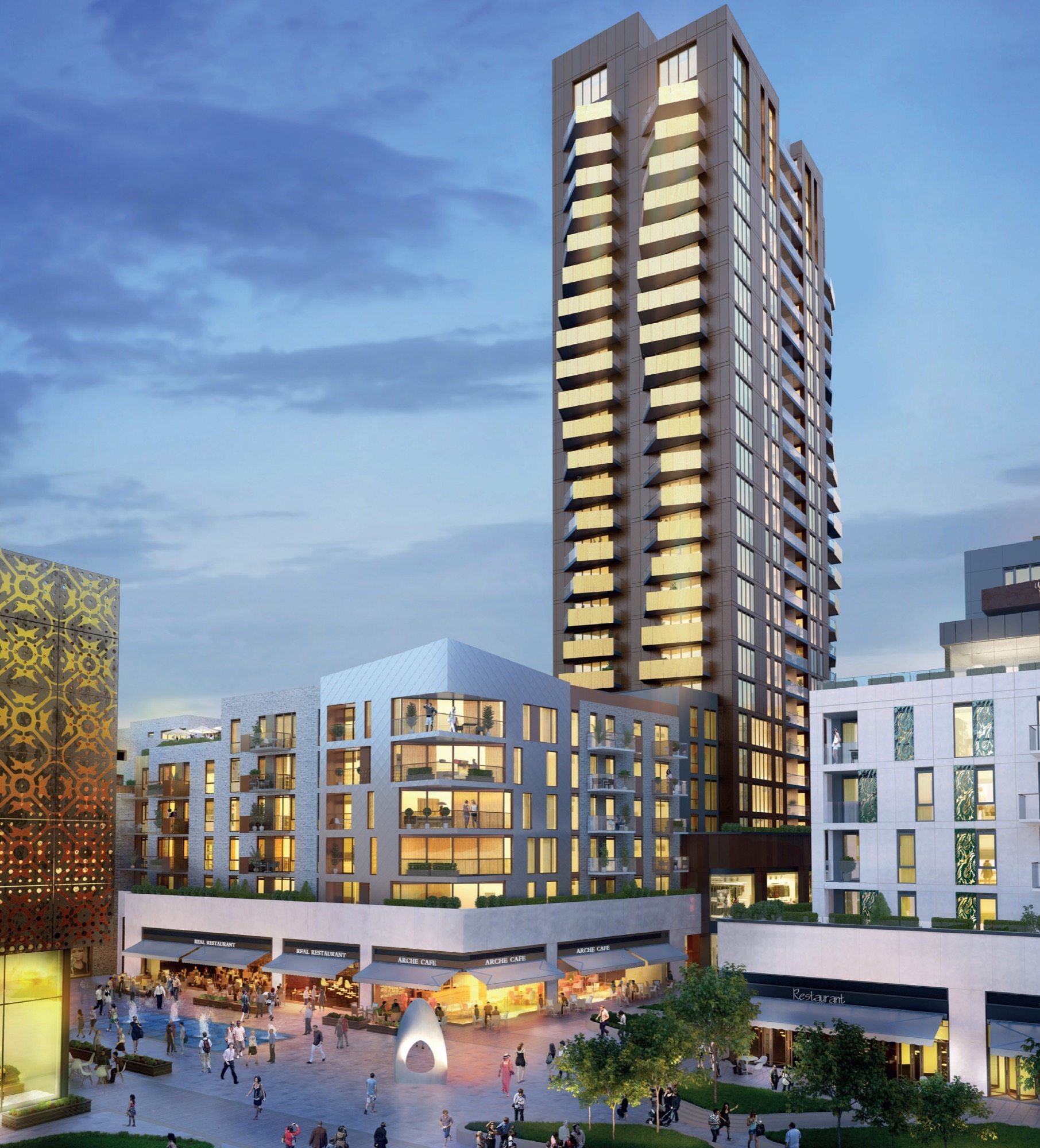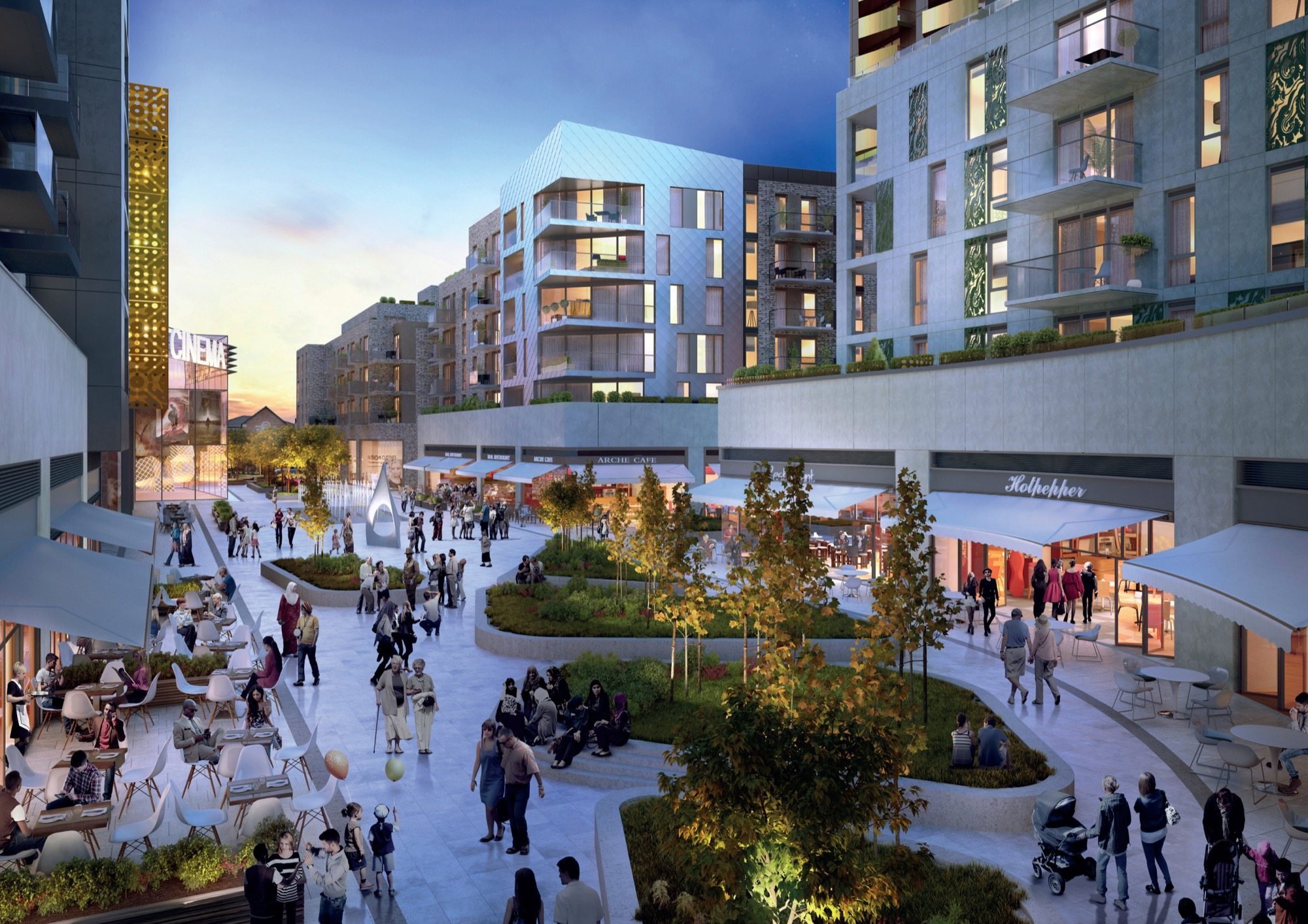Hounslow High Street Quarter
Number/street name:
High Street Quarter
Address line 2:
Hounslow
City:
London
Postcode:
TW3 1BD
Architect:
tp bennett
Architect contact number:
Developer:
Barratt London|Barratt London, Wilson Bowden|Wilson Bowden.
Planning Authority:
London Borough of Hounslow
Planning Reference:
00616/F/P20
Date of Completion:
09/2025
Schedule of Accommodation:
197 x 1 bed apartments, 280 x 2 bed apartments, 43 x 3 bed apartments, 7 x 2 bed houses
Tenure Mix:
59% Market rent, 41% Affordable rent
Total number of homes:
Site size (hectares):
2.48
Net Density (homes per hectare):
213
Size of principal unit (sq m):
73
Smallest Unit (sq m):
51
Largest unit (sq m):
138
No of parking spaces:
513 (50:50 residential:commercial split)




The Design Process
The team for Hounslow High Street Quarter was brought together to submit for an OJEU competition. We were successful in meeting the aspirations for the site in a key location identified in the Hounslow Town Centre Masterplan (2013).
The proposal has been developed in conjunction with the London Borough of Hounslow through an extensive Planning Performance Agreement design process. This was alongside extensive public consultation with stakeholders and town centre groups.
Planning approval was received in November 2015.
 Scheme PDF Download
Scheme PDF Download



