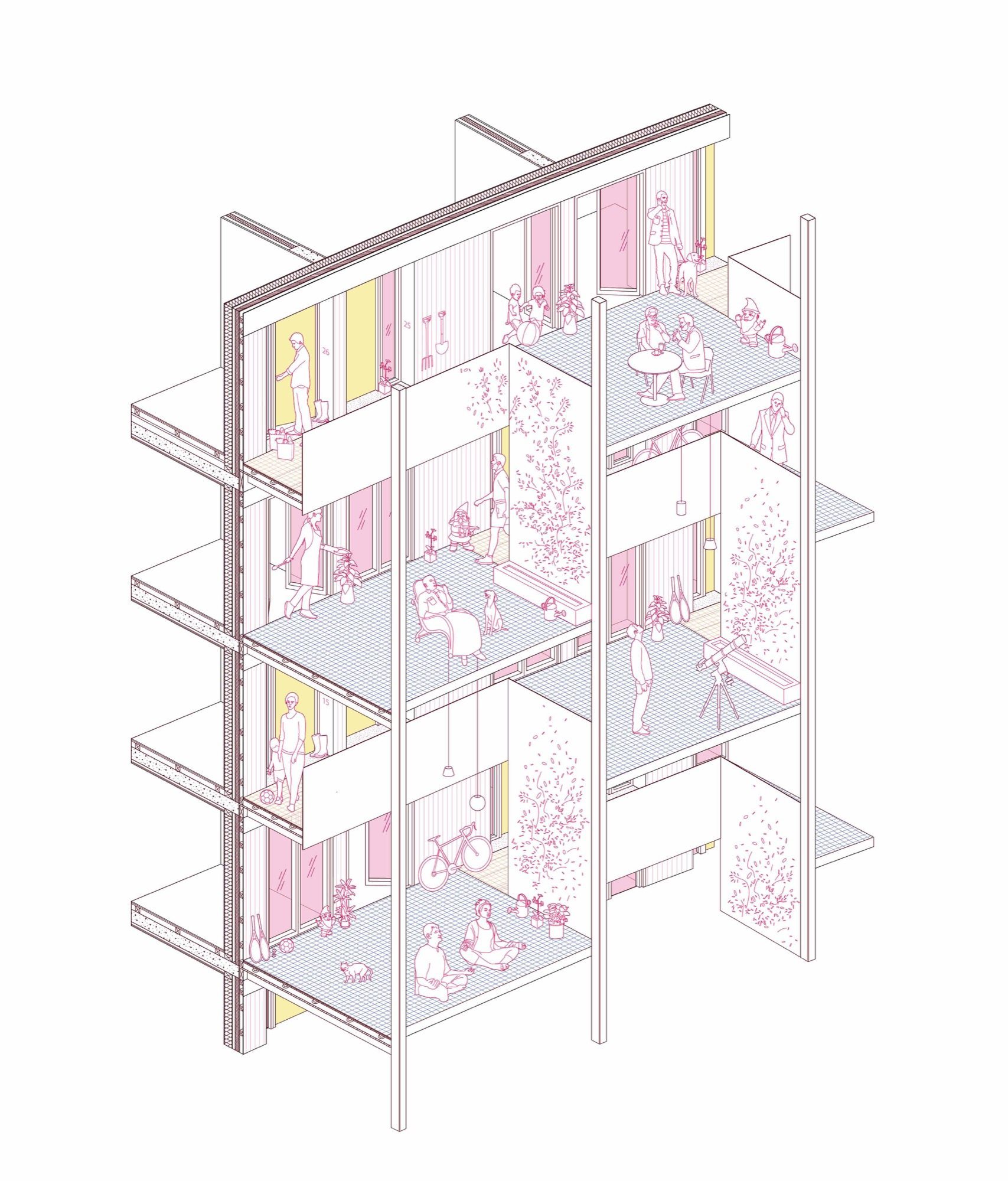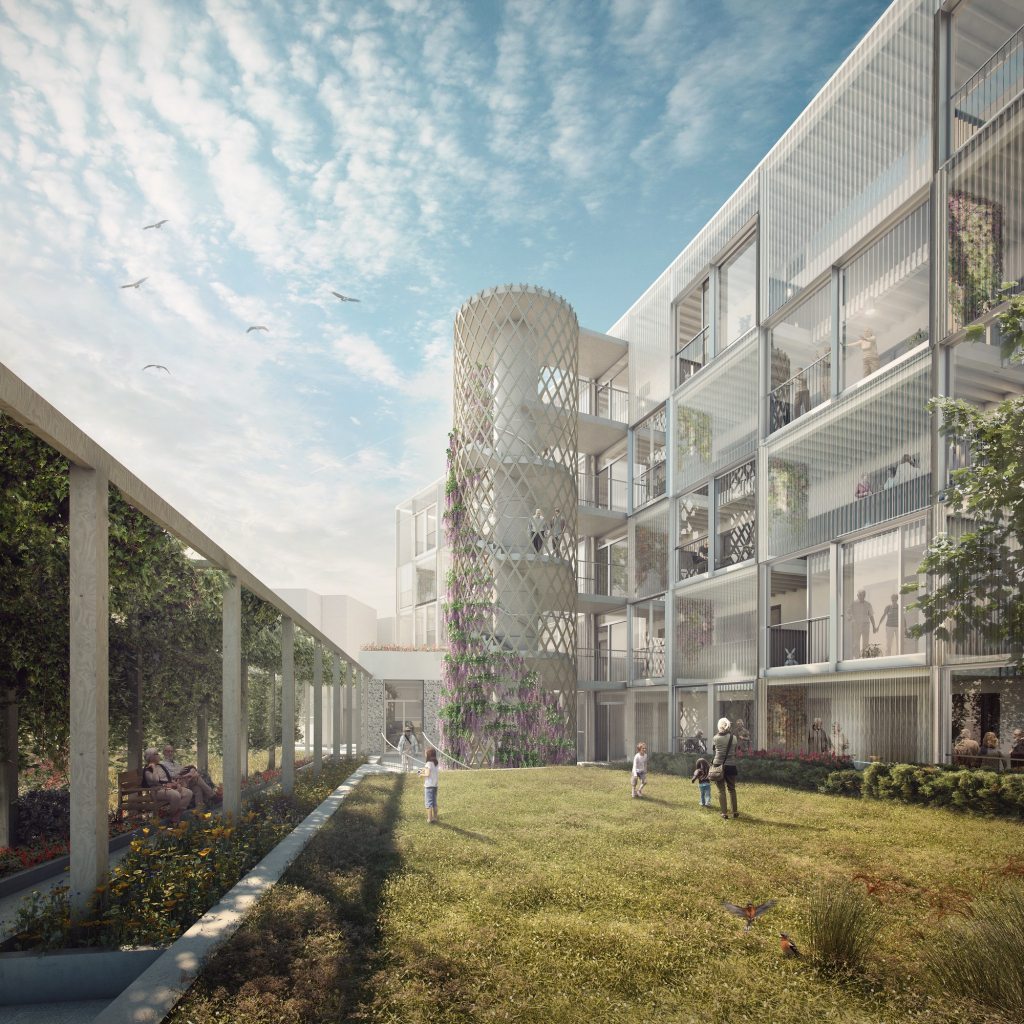Hortsley
Number/street name:
5 Sutton Park Road
Address line 2:
City:
Seaford
Postcode:
BN25 1FA
Architect:
RCKa
Architect contact number:
Developer:
PegasusLife.
Planning Authority:
Lewes District Council
Planning Reference:
LW/15/0421
Date of Completion:
07/2025
Schedule of Accommodation:
18x 1 bed apartments, 20 x 2 bed apartments
Tenure Mix:
100% Market rent
Total number of homes:
Site size (hectares):
0.15
Net Density (homes per hectare):
253
Size of principal unit (sq m):
73
Smallest Unit (sq m):
52
Largest unit (sq m):
92
No of parking spaces:
19


The Design Process
Compared the previous proposals we had to demonstrate that a scheme that was 1 storey taller and 40% denser could better contribute to the setting through good urban and architectural design. The proposals were strongly supported by planning officers in recognition of housing need and design quality. Ward councillors felt that retirement living developments should be located on more peripheral sites and had reservations regarding bringing a retirement living development into a town centre site. The planning application was refused on 23rd December 2014.
Confident that our proposals should have been approved we appealed and through a public hearing the application was allowed on 6th October 2015.
 Scheme PDF Download
Scheme PDF Download

