Honeypot Lane
Number/street name:
136 Honeypot Lane
Address line 2:
City:
London
Postcode:
NW9 9QA
Architect:
Levitt Bernstein
Architect contact number:
2072757676
Developer:
London Borough of Brent.
Planning Authority:
London Borough of Brent
Planning Reference:
19/1350
Date of Completion:
08/2025
Schedule of Accommodation:
61 x 1 bed flats
Tenure Mix:
100% social rent
Total number of homes:
Site size (hectares):
0.25
Net Density (homes per hectare):
240
Size of principal unit (sq m):
57
Smallest Unit (sq m):
54.5
Largest unit (sq m):
71
No of parking spaces:
5
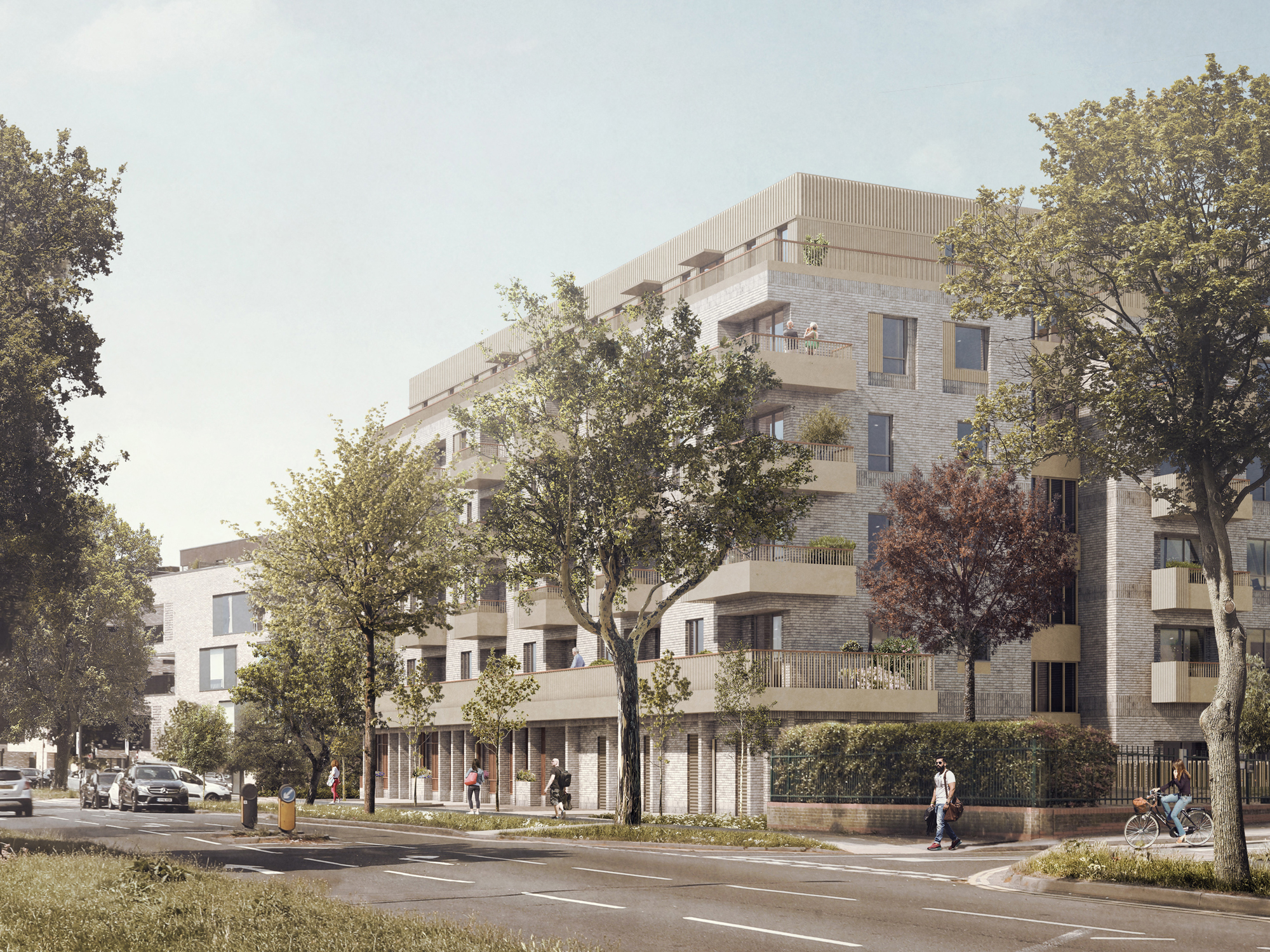
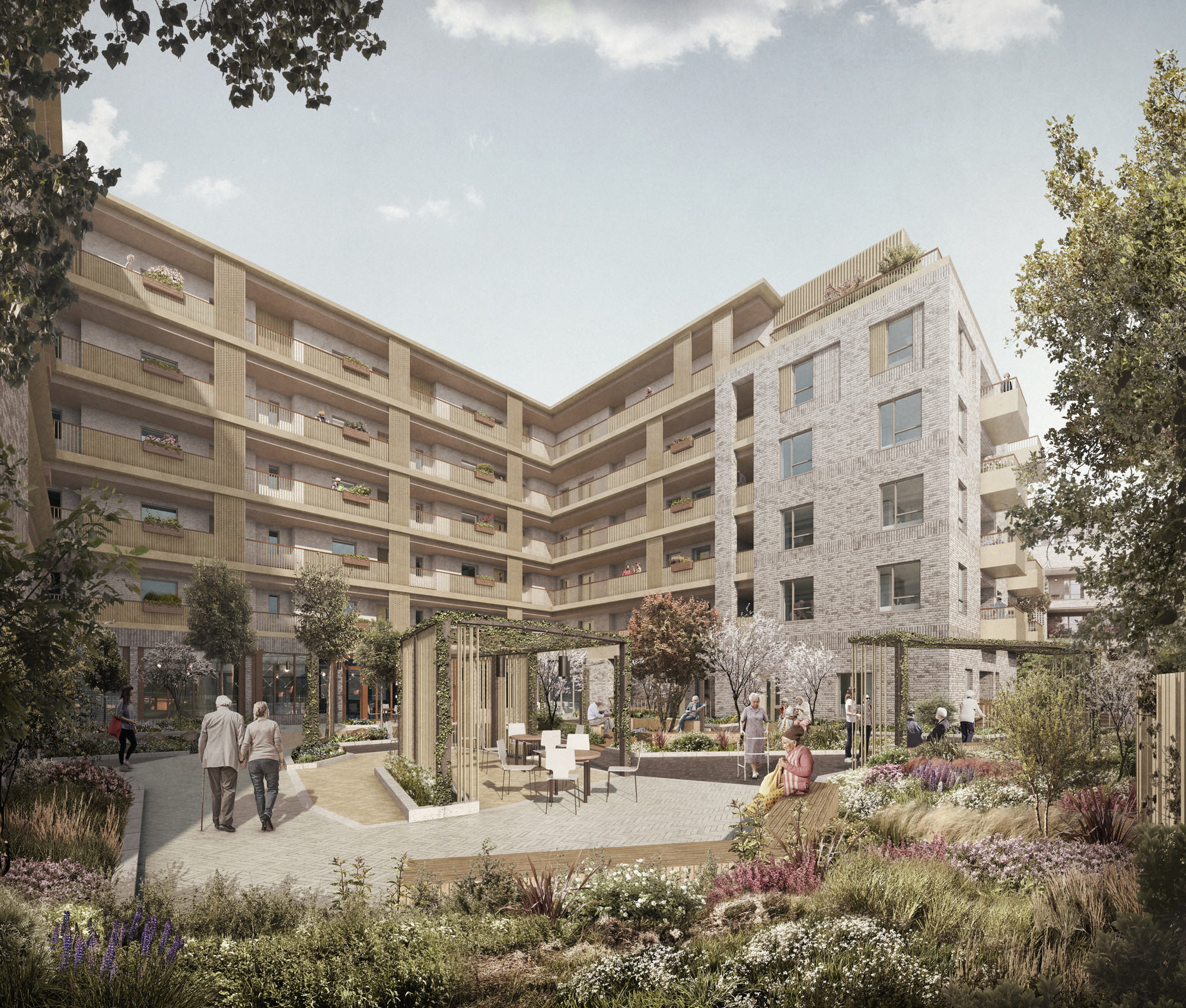
Planning History
LB Brent identified the Honeypot Lane site as opportunity for a new extra care facility as part of their New Accommodation Independent Living (NAIL) programme in early 2018. Shortly thereafter, Levitt Bernstein won a competitive tender for the project and began developing the scheme through a process of consultations and engagement with stakeholders, including local residents and the LB Brent planning team. Following a series of productive pre-application meetings, the planning application was submitted in March 2019 and successfully granted consent in August 2019.
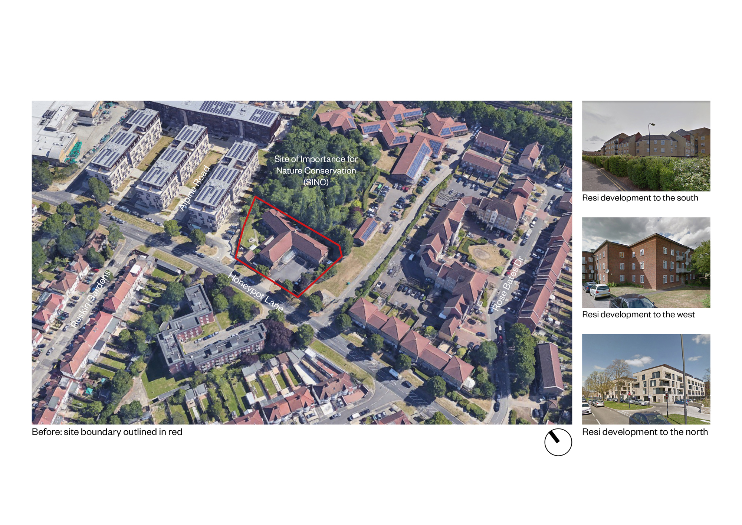

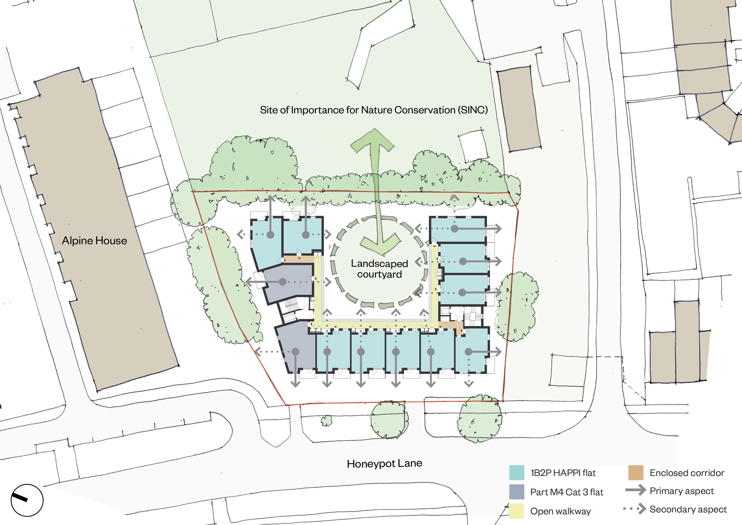
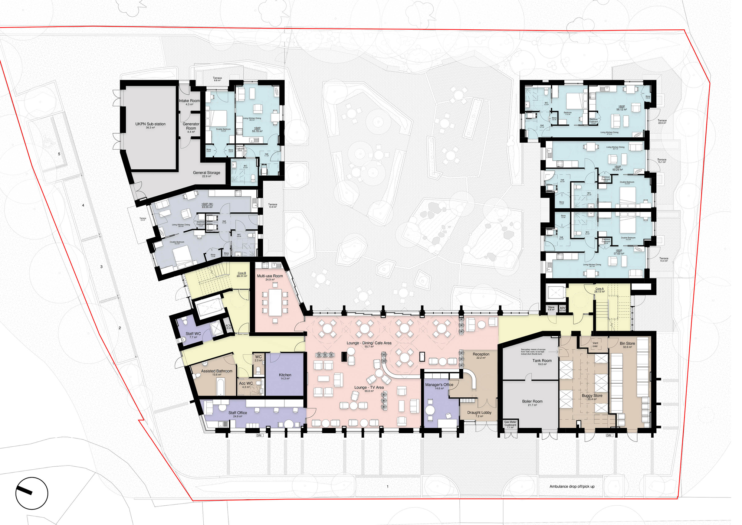
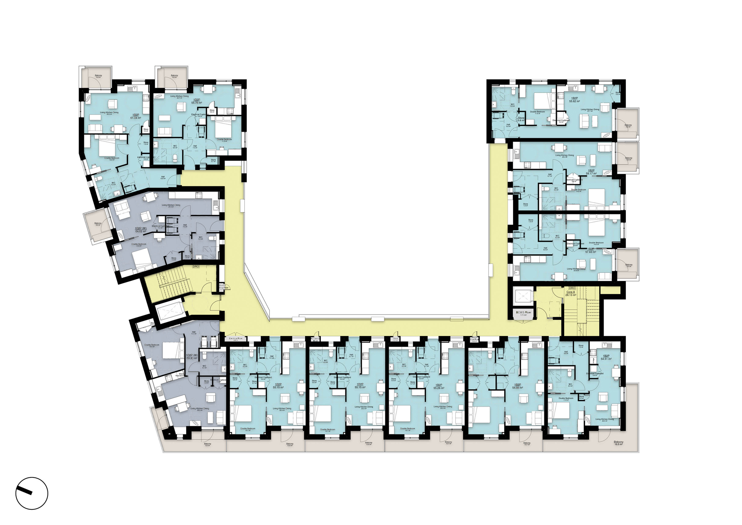
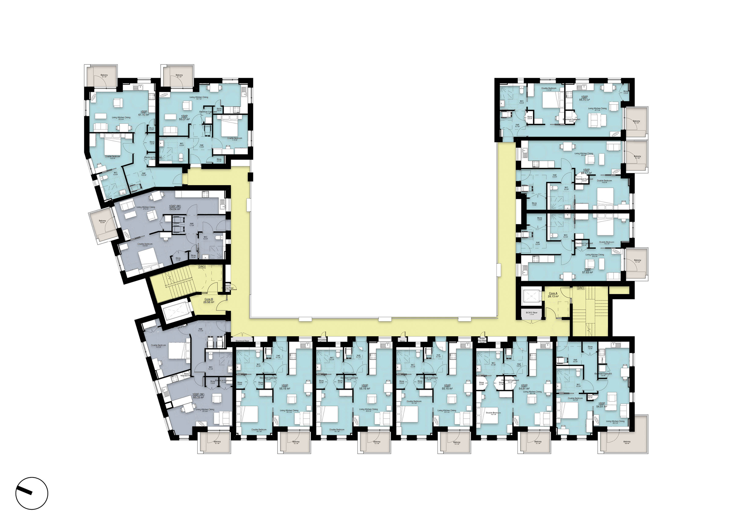
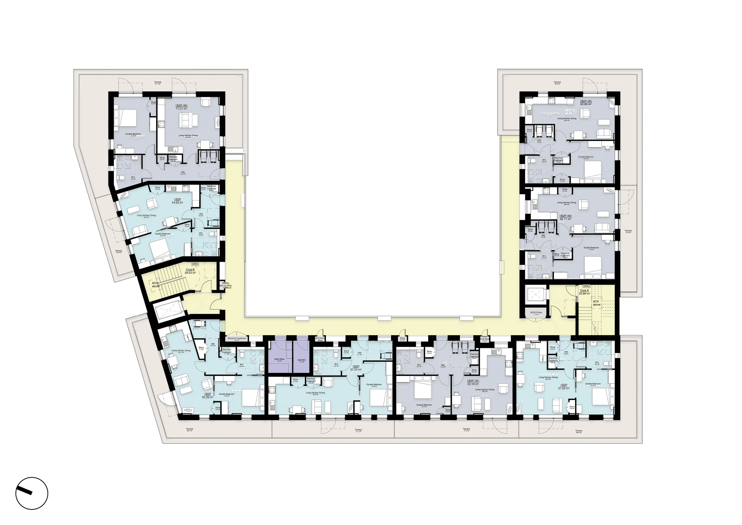
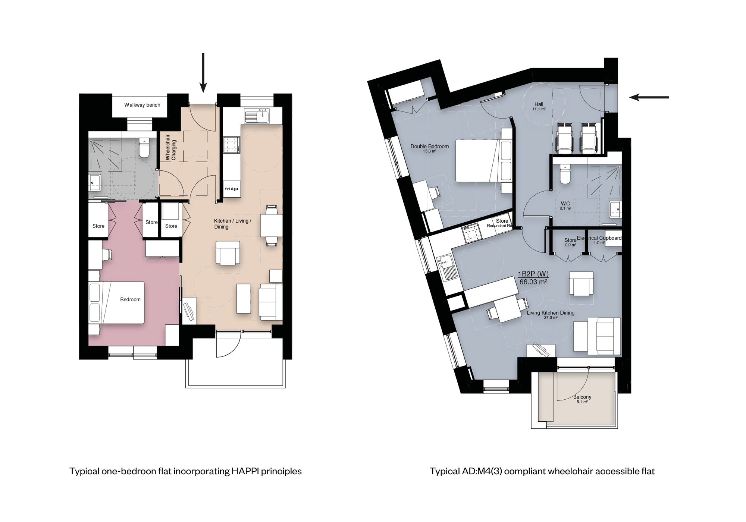
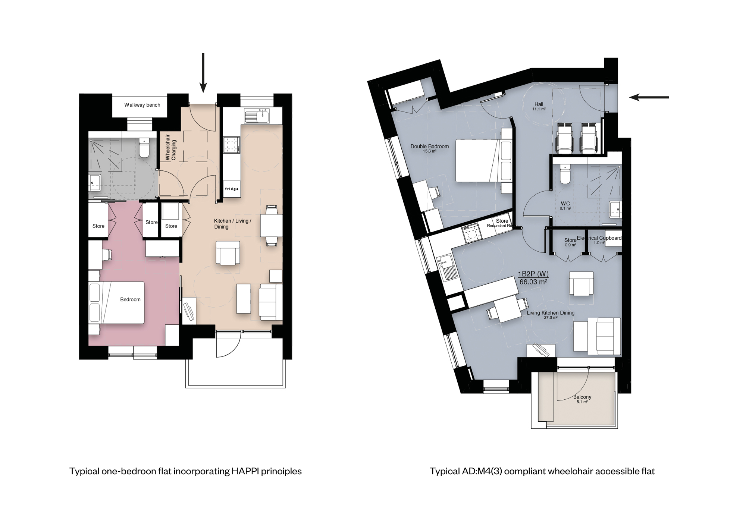
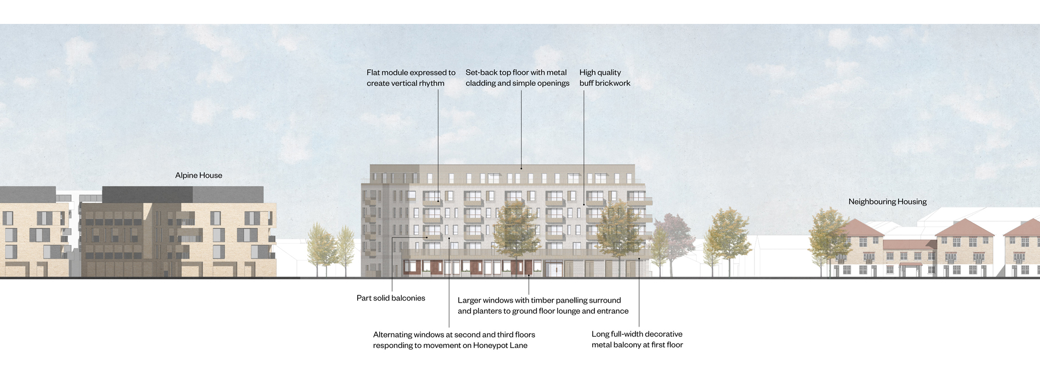
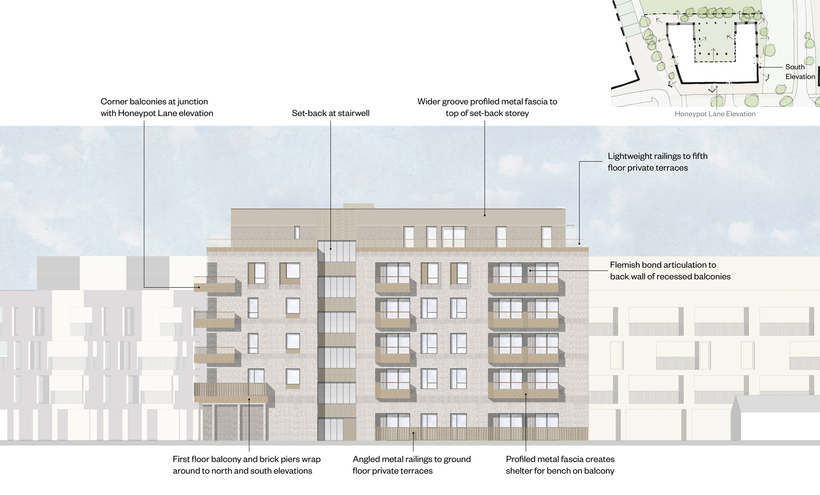
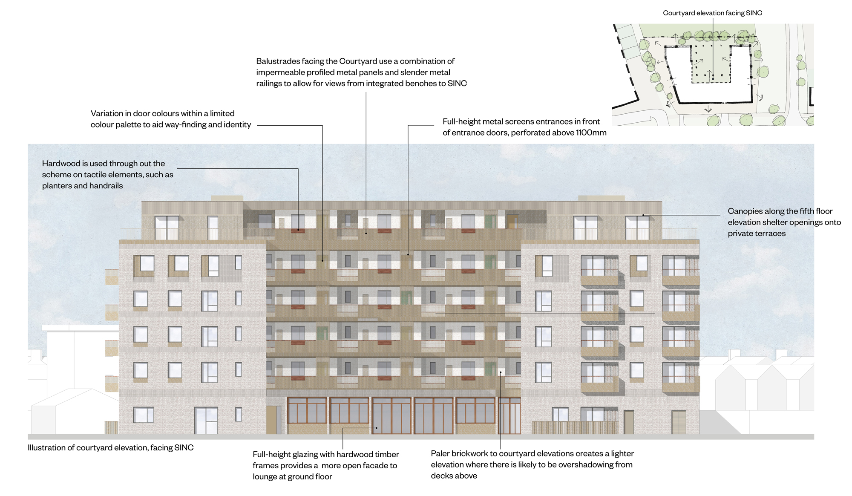

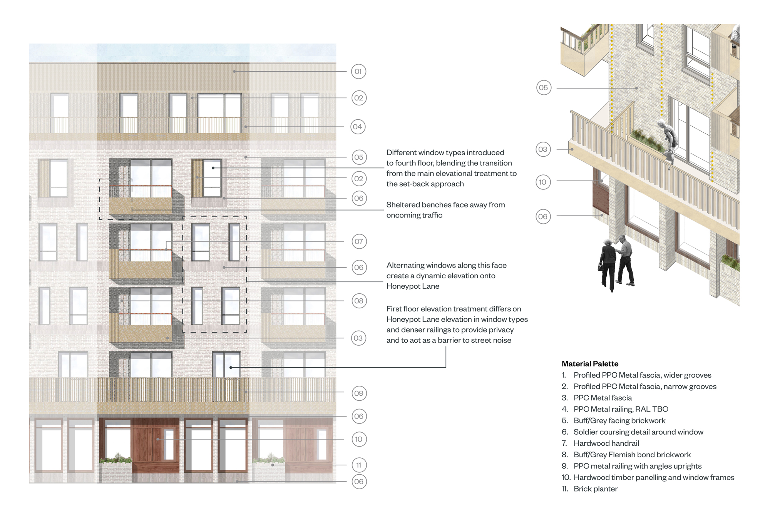
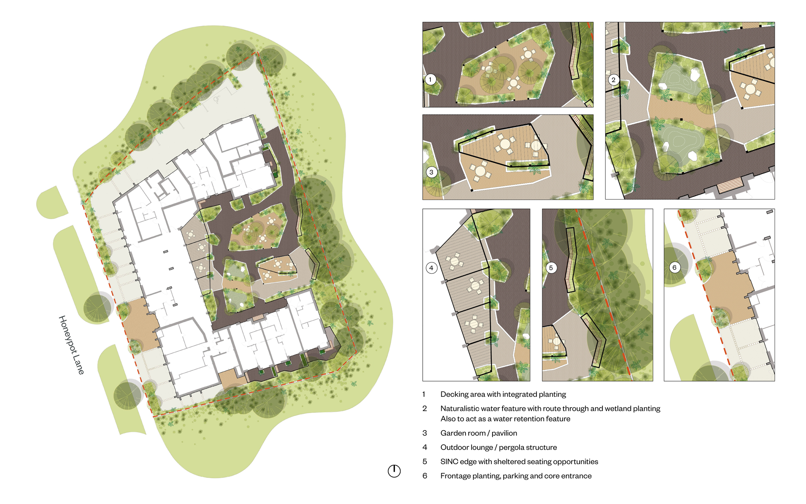
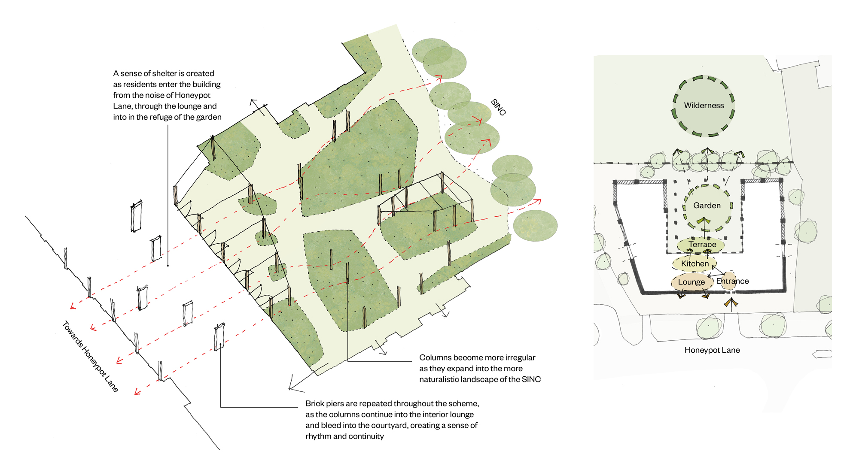
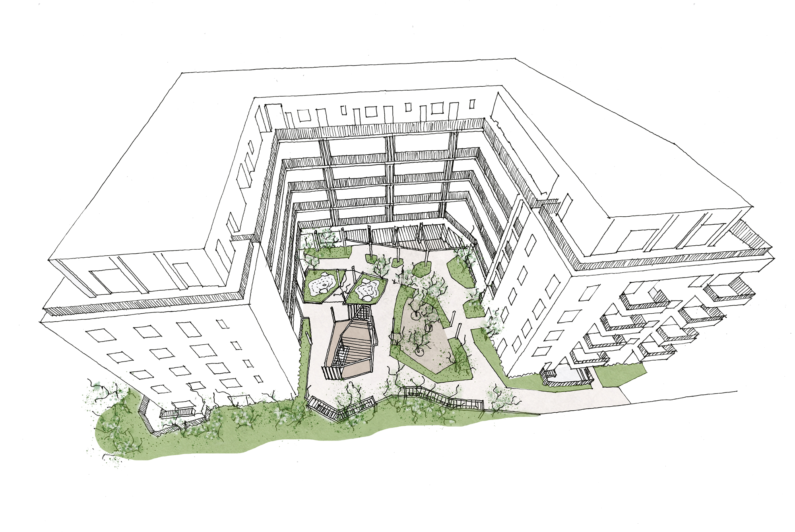
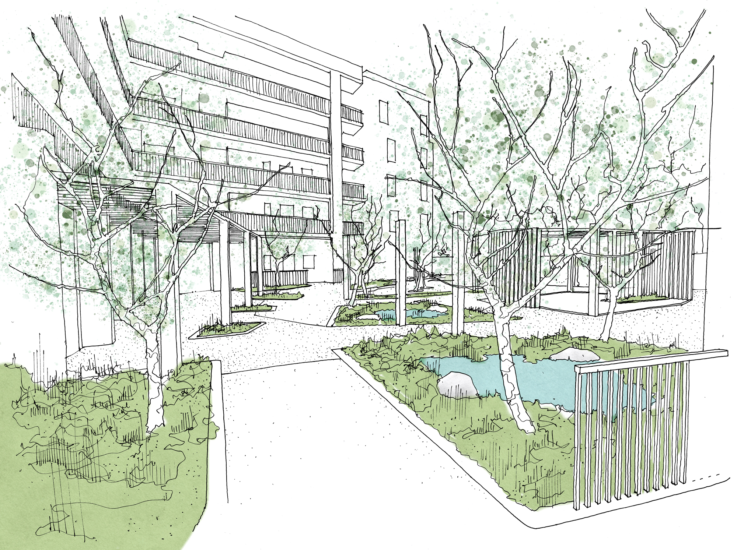
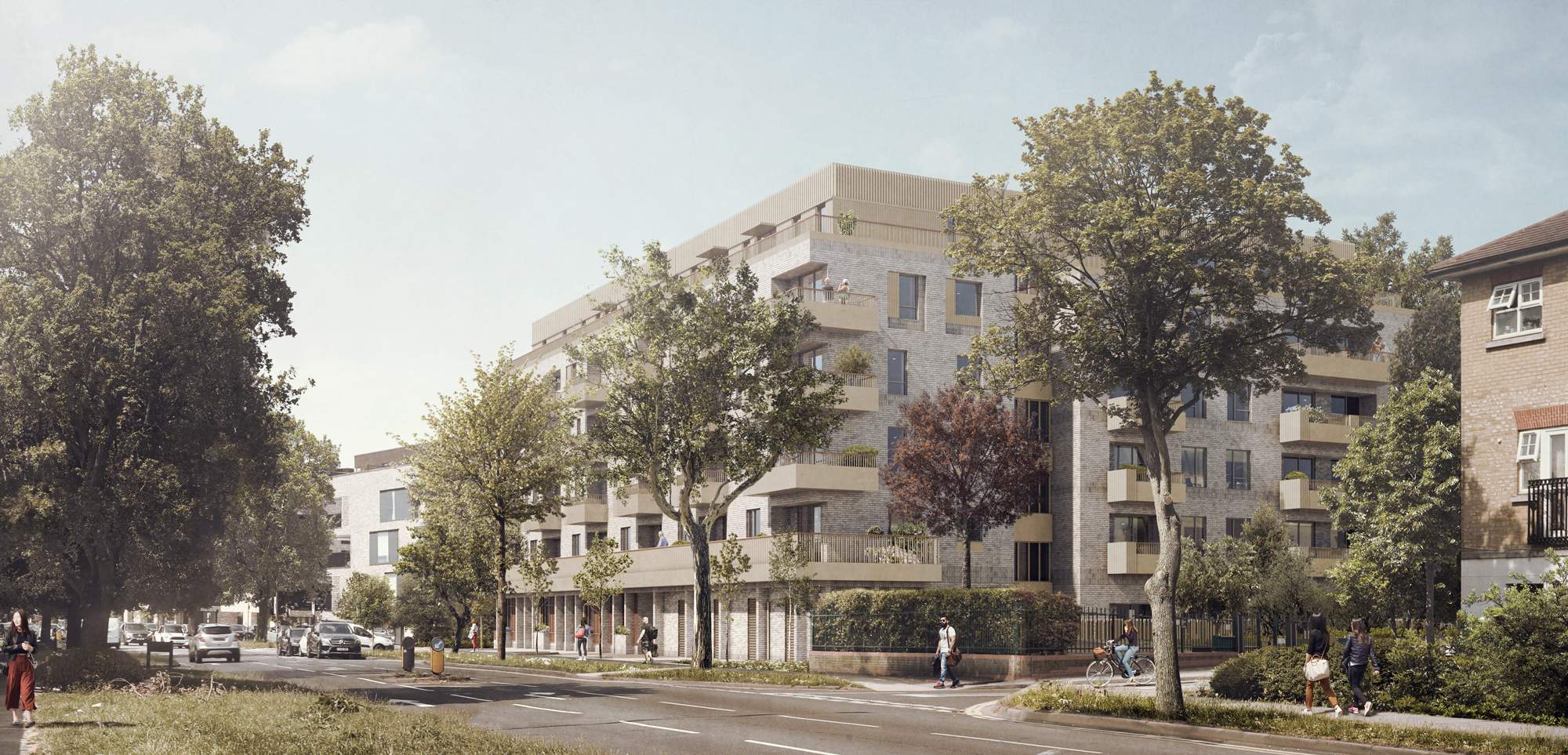
The Design Process
This extra care housing scheme will provide 61 independent flats for older people, as well as associated communal areas and staff facilities, including a multi-use room, lounge, café area, kitchen and reception. The homes, all socially-rented, will replace a disused care home on the site and forms a significant part of Brent Council's programme to deliver new choices for older people with higher care and support needs.
One of the important aspects of the brief was the requirement for all homes to be dual-aspect to allow cross-ventilation, good levels of natural light and more visual connection to other spaces within the scheme. All flats have a private balcony or terrace, and seating and planters on the open access galleries will create opportunities for socialising with neighbours, fostering a real sense of community. Interior spaces have been thoughtfully designed to allow universal access and bear in mind those with dementia, but have a fresh, non-institutional feel. The rear landscaped courtyard, which opens onto a Site of Importance for Nature Conservation, will also offer an oasis of calm for residents.
Flats are larger than required by the London Plan in order to incorporate HAPPI design principles, such as direct access between the bedroom and bathroom, additional storage space and a flexible layout. This flexibility, along with built-in provision for healthcare technology, will allow residents to stay in their homes for longer, even if mobility or health declines. As well as the logistical and cost benefits of this, the concept of ‘aging-in-place’ is proven to have social, mental and physical health benefits for individuals.
Key Features
Honeypot Lane is an affordable, extra care housing scheme in the London Borough of Brent that promotes wellbeing and maximises independence for its residents. All homes follow HAPPI principles, are dual-aspect and have private amenity space.
The private areas of the scheme are balanced with opportunities throughout for the residents to gather, from the communal lounge and courtyard, to workshops in the proposed meeting room. Along the access decks, integrated benches and planting create semi-public areas for residents to socialise with their neighbours.
 Scheme PDF Download
Scheme PDF Download




















