Holy Trinity Primary School
Number/street name:
Beechwood Road
Address line 2:
Dalston
City:
London
Postcode:
E8 3DY
Architect:
Rock Townsend Architects
Architect:
Stockwool
Architect contact number:
Developer:
London Diocesan Board of Schools|London Diocesan Board of Schools, Telford Homes|Telford Homes.
Planning Authority:
London Borough of Hackney
Planning Reference:
2013/0457
Date of Completion:
09/2025
Schedule of Accommodation:
10 x 1 bed 2 person apartments, 71 x 2 bed 3 person apartments
Tenure Mix:
100% Market sale
Total number of homes:
Site size (hectares):
0.45
Net Density (homes per hectare):
297
Size of principal unit (sq m):
74
Smallest Unit (sq m):
50
Largest unit (sq m):
95
No of parking spaces:
4
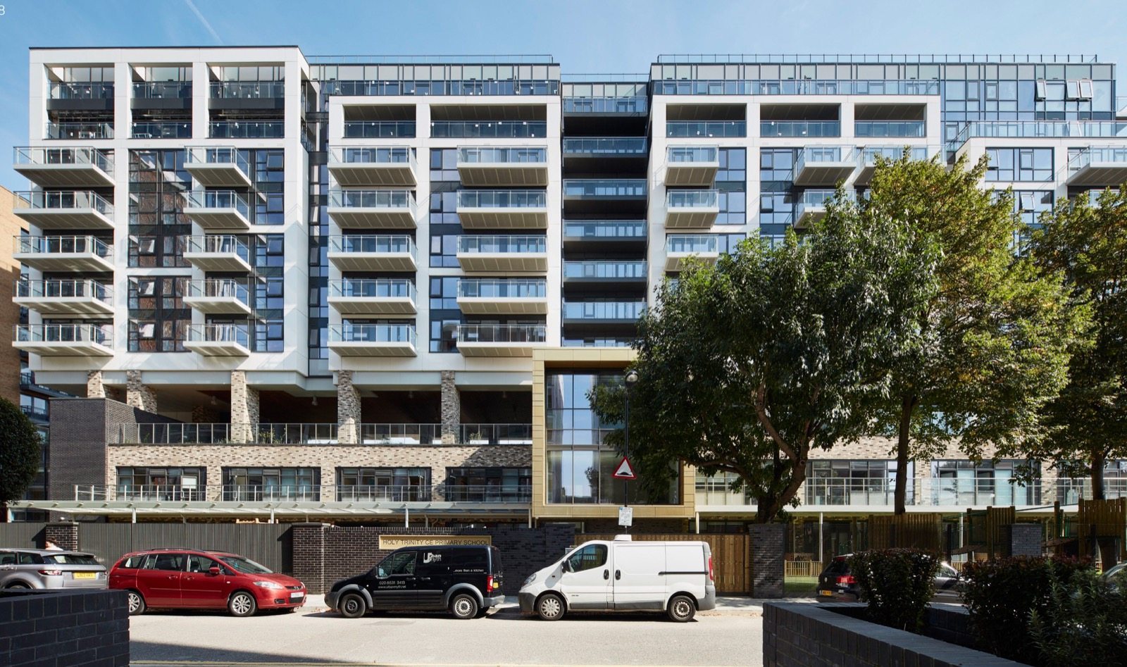
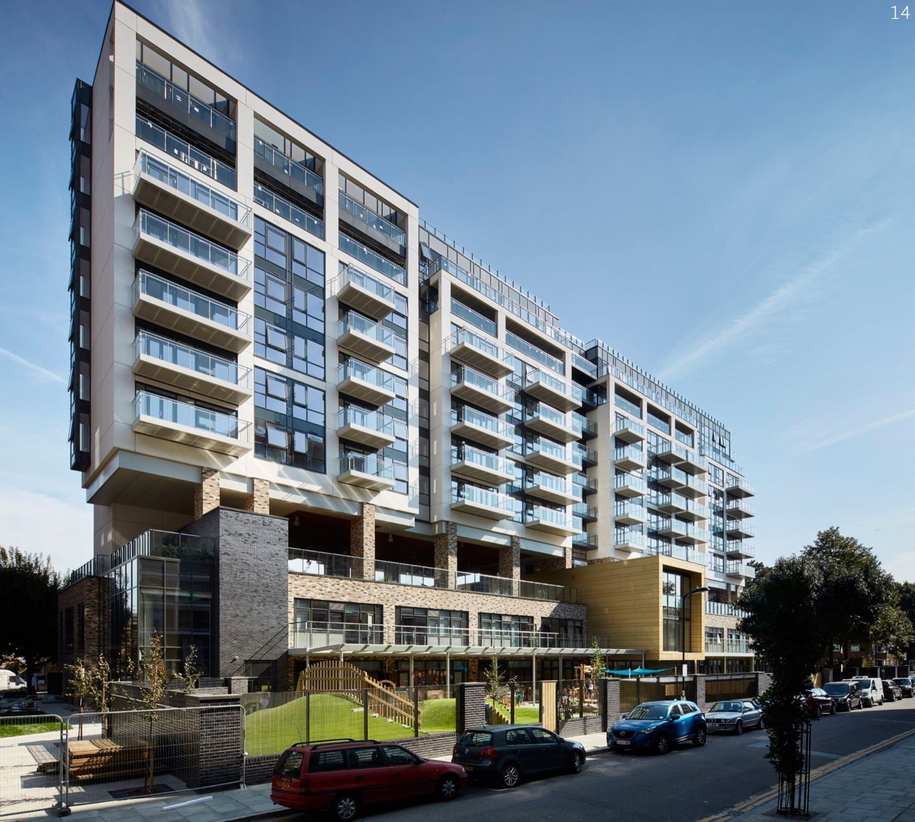
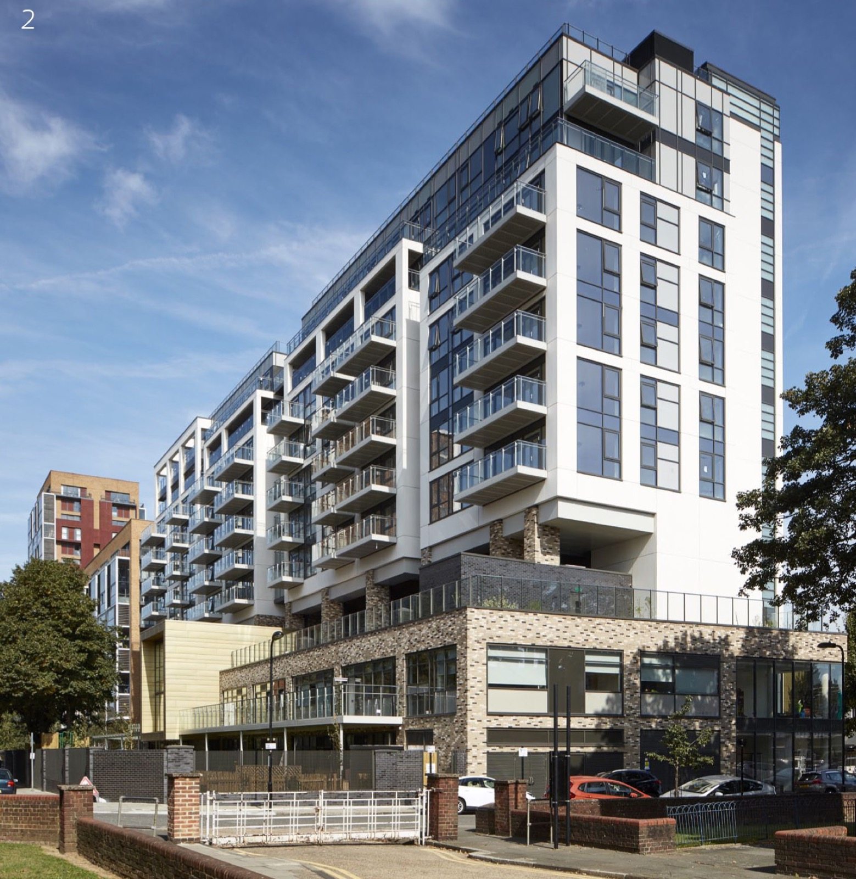
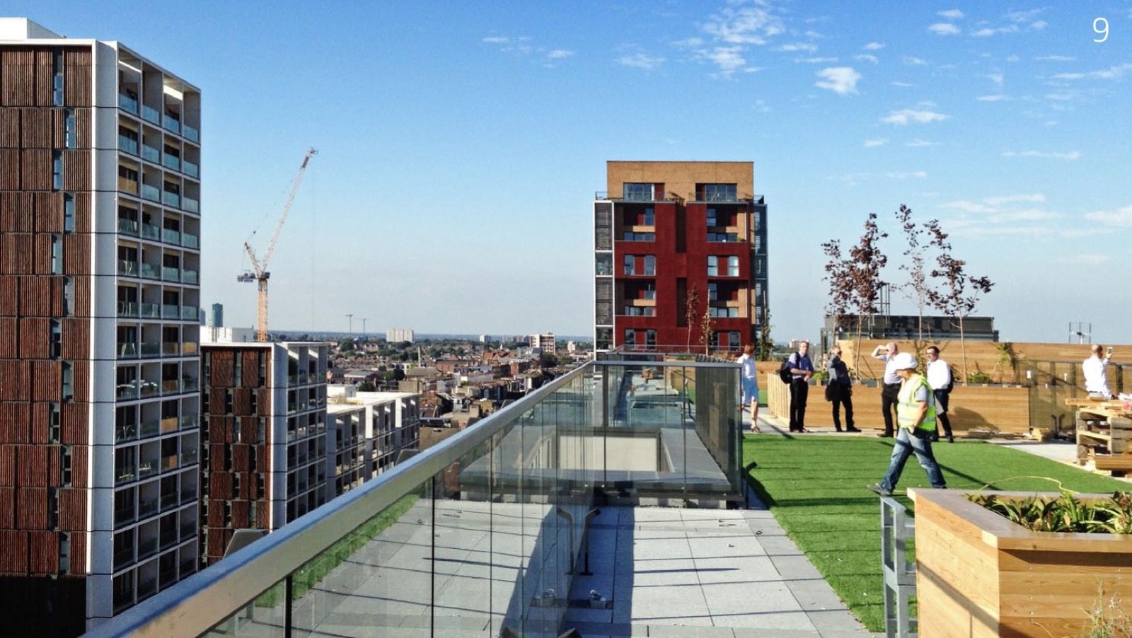
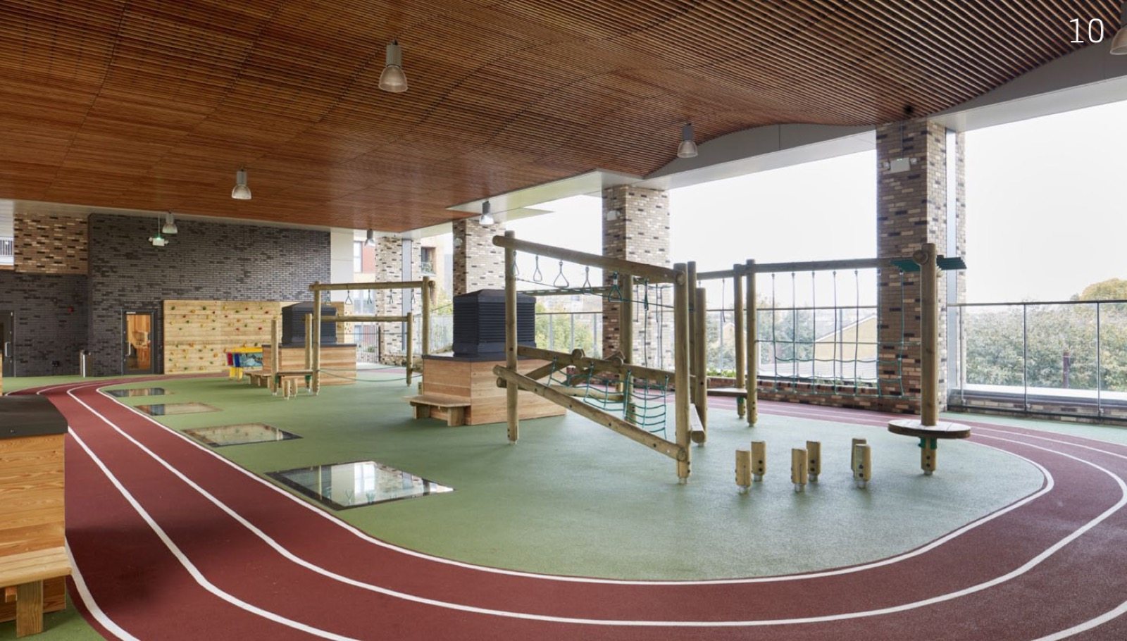
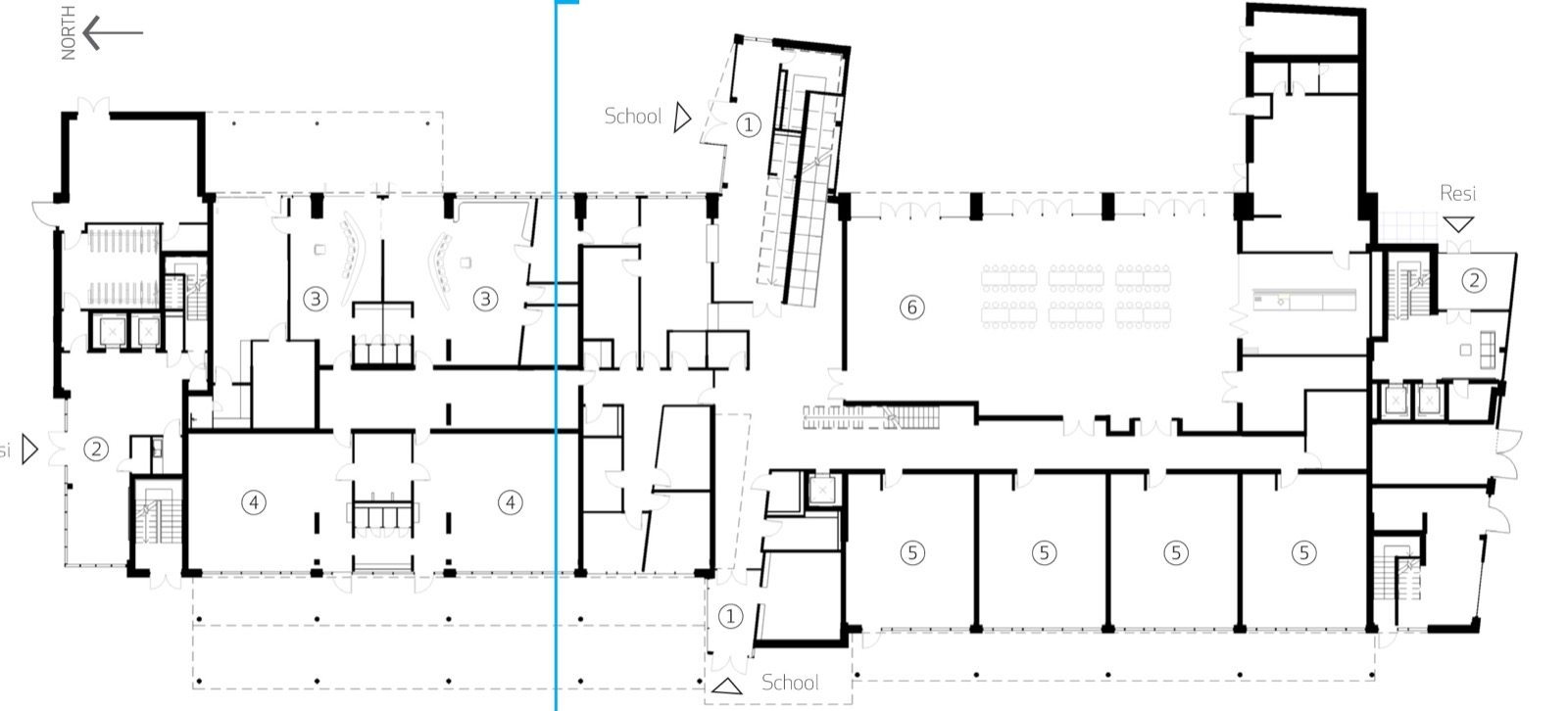
The Design Process
The design for Holy Trinity continuously evolved as public funding diminished and the proportion of housing increased to cross-subsidise the new school. What started as a school expansion masterplan became a bold, mid-rise, mixed-use development, with negotiation and iterative design adjustments lasting some 4 years before receiving LB Hackney officer recommendation for approval. Despite recommendation, in 2013 the scheme was rejected by councillors. The application was called in by The Mayor of London where, in November 2013, consent was granted.
 Scheme PDF Download
Scheme PDF Download





