Holly Street
Number/street name:
Holly Street
Address line 2:
City:
London
Postcode:
E8 3GX
Architect:
Levitt Bernstein
Architect contact number:
Developer:
Modern City Living.
Planning Authority:
London Borough of Hackney
Planning Reference:
2006/1268
Date of Completion:
Schedule of Accommodation:
151
Tenure Mix:
74% Private Sale, 26% Affordable Rent
Total number of homes:
Site size (hectares):
1.2
Net Density (homes per hectare):
Size of principal unit (sq m):
Smallest Unit (sq m):
Largest unit (sq m):
No of parking spaces:
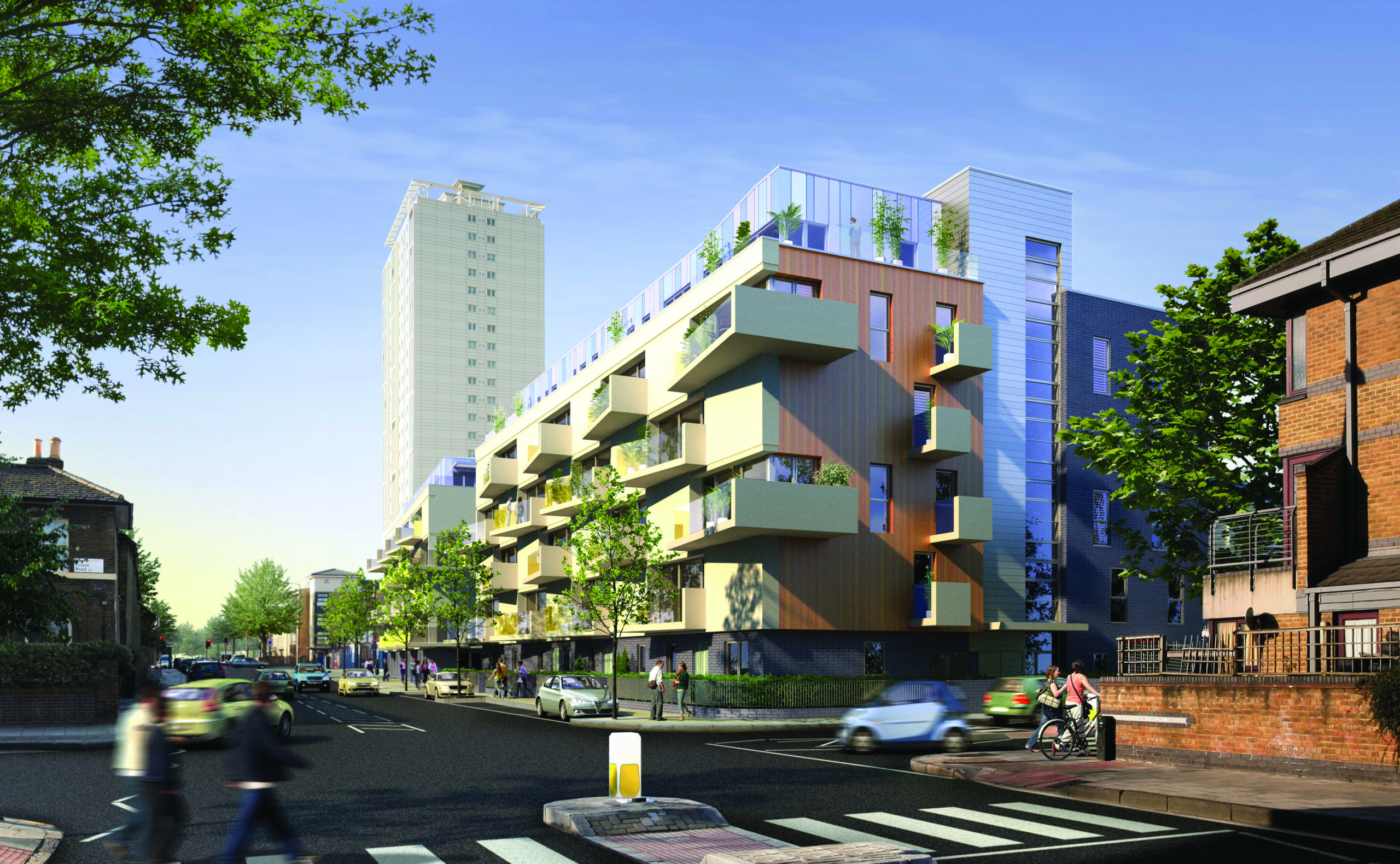
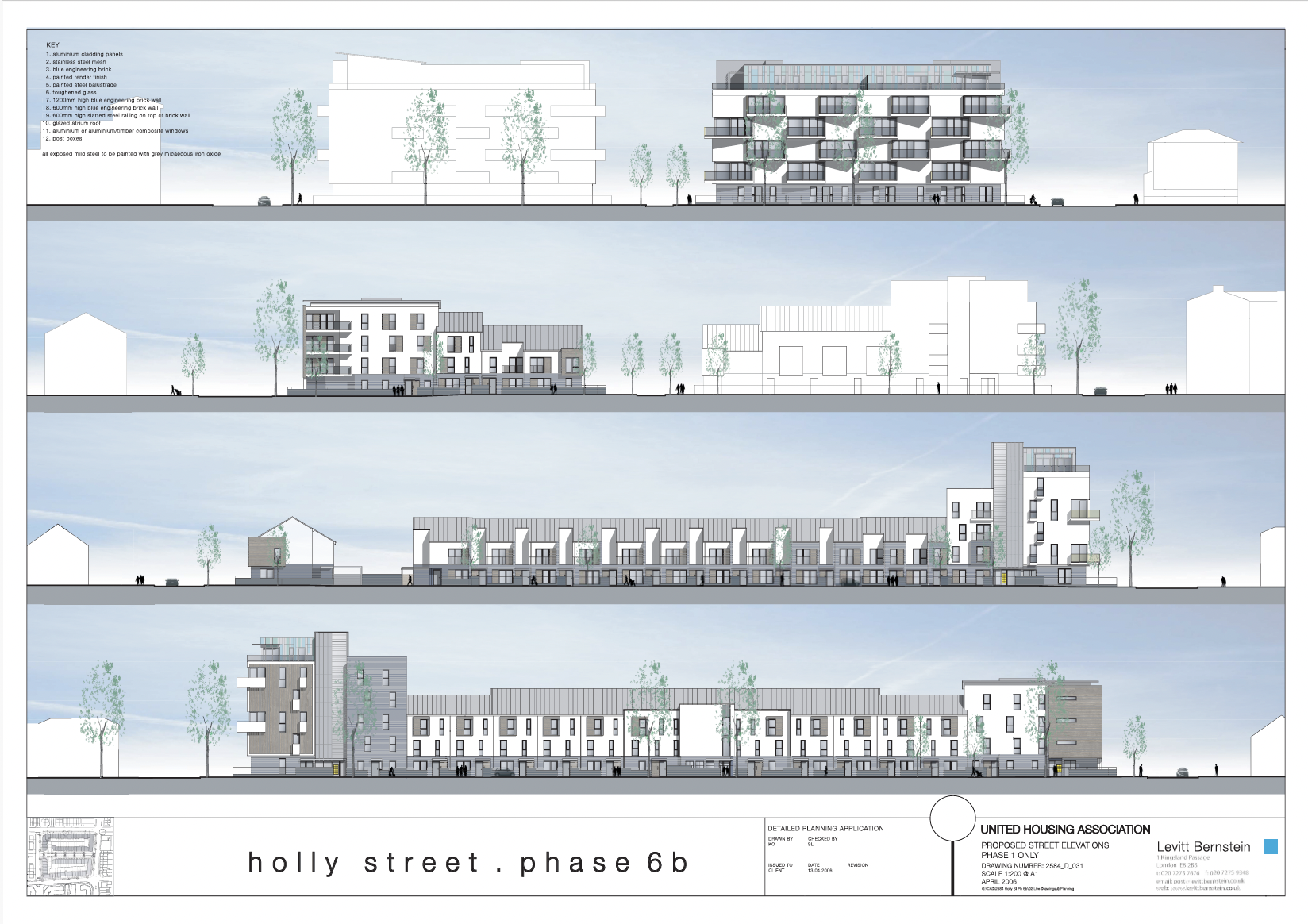
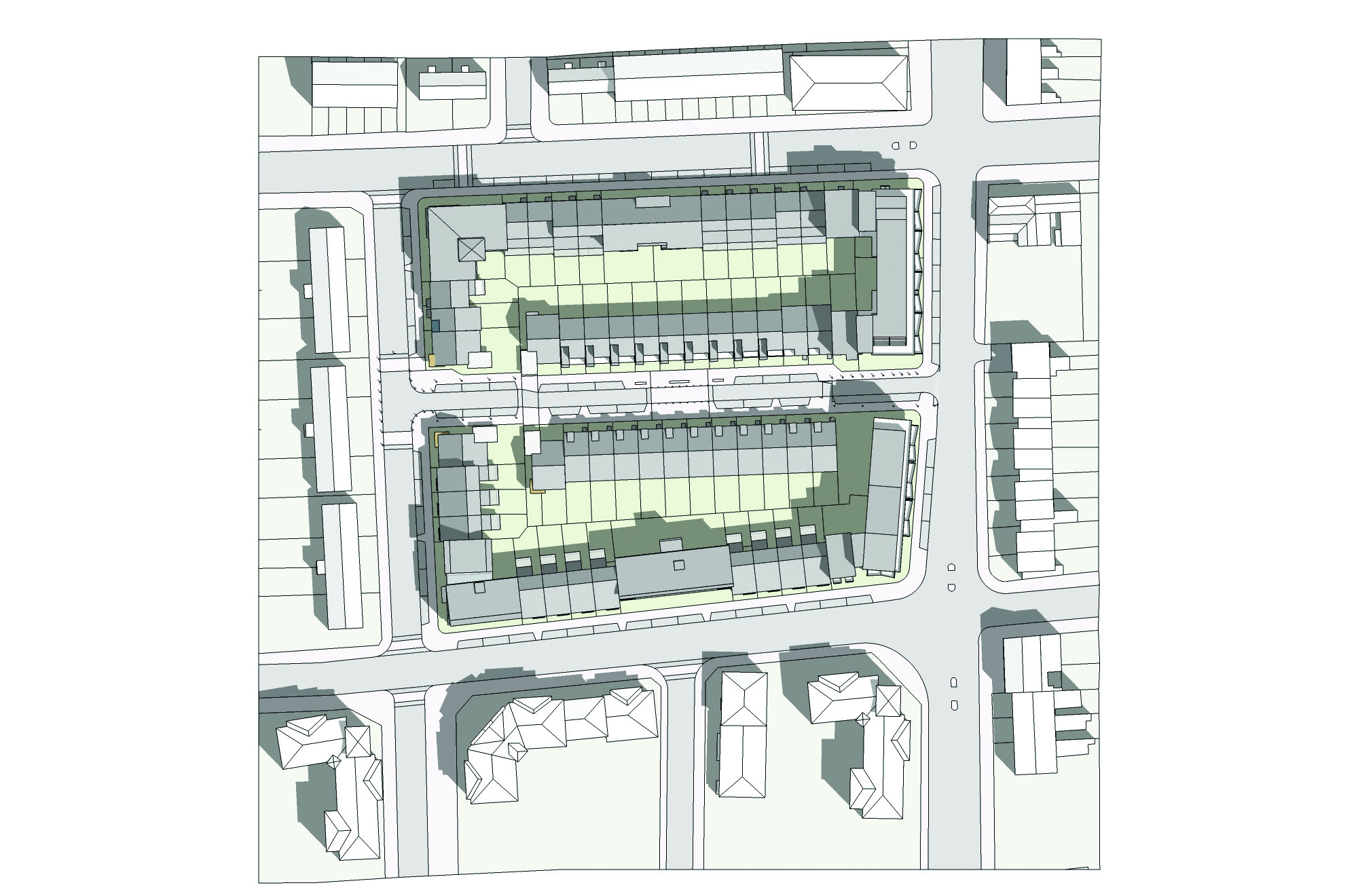
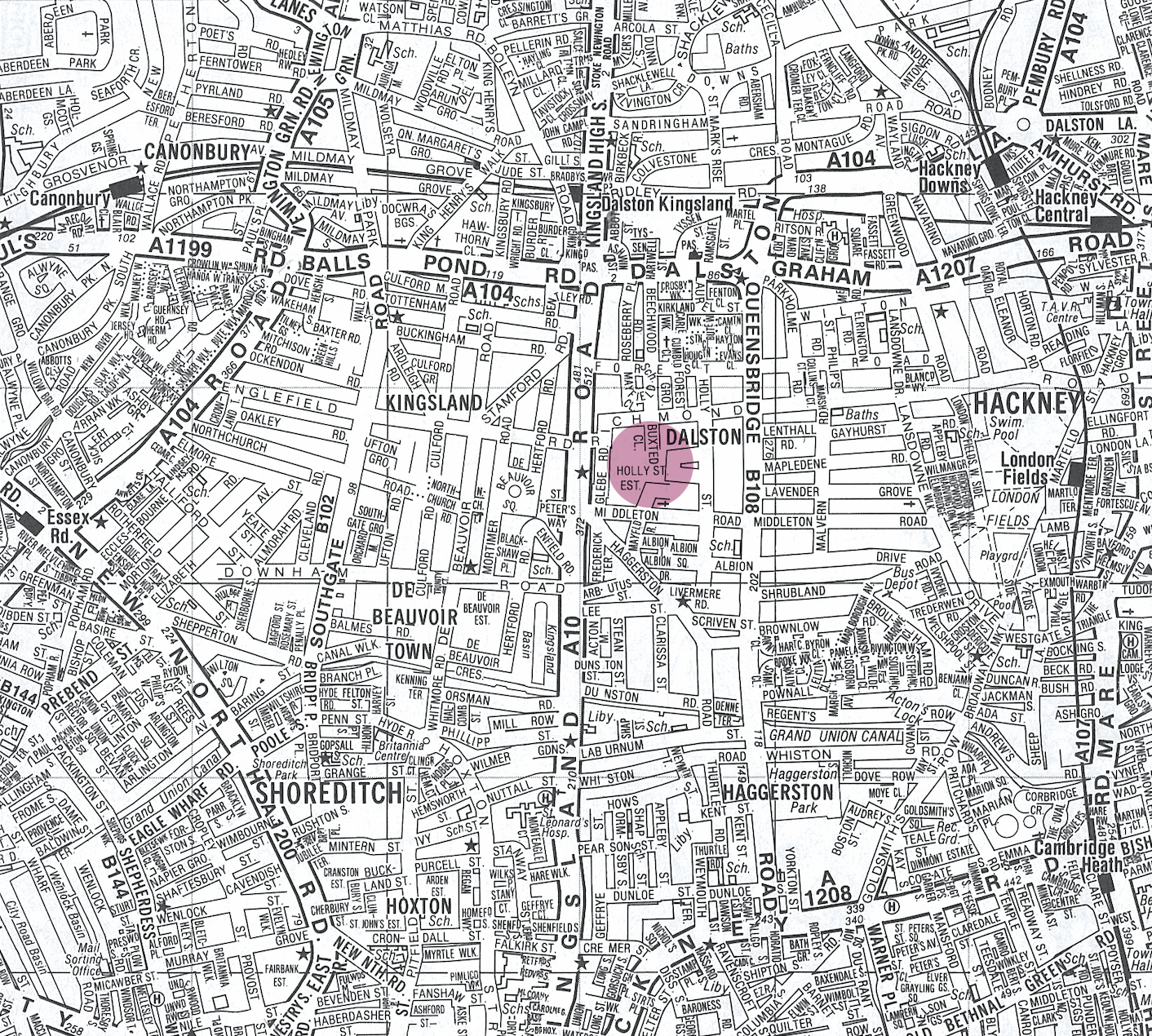
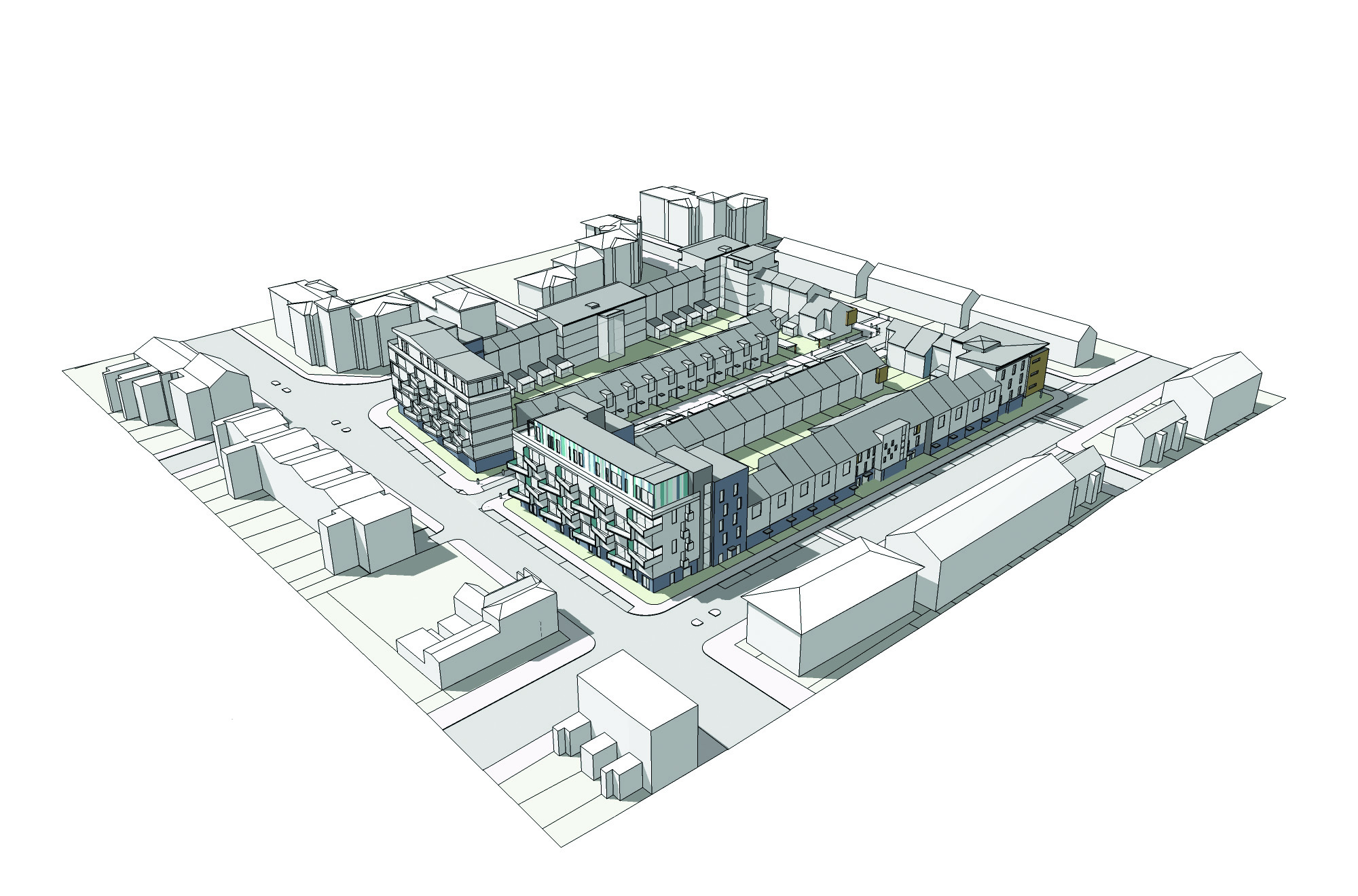
The Design Process
Urban grain and massing The site is divided by a new one-way road crossing from Holly Street on the west side to Queensbridge Road to the east, knitting the new development into the grain of the surrounding streets. This road is overlooked on two sides by 2 storey terraced houses, which step up behind the proposed development along Queensbridge Road, responding to the urban nature and scale of the main street. Two simple 5 storey apartment buildings with single storey penthouses face onto Queensbridge road, dissected by the new road. Terraces of houses and small apartment buildings mid-terrace and on corners complete the approach to the domestic scale of Holly Street, Richmond Road and Forest Road. The streetscape is treated in a traditional manner, with low brick walls and railings, parallel on-street parking and enclosed private rear gardens to houses and rear communal gardens to apartments. Architectural language and materials Levitt Bernstein have designed the scheme as a departure from earlier phases of the masterplan, working closely with existing residents throughout. The development is designed as ‘tenure blind’ and uses a restricted palette of materials (dark blue brick, white render and timber) in combination with large feature balconies and coloured glass cladding to penthouses, to respond to the changes in scale and grain of the surrounding streets. Flashes of vivid colour are subtly introduced throughout the scheme – soffits of entrance canopies, balcony balustrades, interior core walls and so on – to give a visual ‘warmth’ and individuality to each home. Approach to sustainability and accessibility The development of a wide variety of dwelling types supports the approach to creating a new sustainable neighbourhood where people choose to live and stay. All homes are designed to Lifetime Homes standards, reflecting the recommendations of the London Plan. The scheme contains a third of all dwellings as family accommodation. There are four wheelchair-user homes located on the western end of the new road and 10% of all accommodation is identified as wheelchair adaptable. In other, more technical approaches, the development demonstrates a commitment to sustainability. The dwelling design and layout make good use of passive solar energy, with use of ‘sunspaces’ on south facades as additional living space. Use of photovoltaic panels on rear roofs supply renewable energy and increased insulation reduces energy consumption and running costs. As the development is highly accessible to public transport 50% parking is provided with 100% cycle provision.
 Scheme PDF Download
Scheme PDF Download




