Holloway Prison
Number/street name:
Former Holloway Prison
Address line 2:
Parkhurst Road
City:
London
Postcode:
N7 0NU
Architect:
Allford Hall Monaghan Morris
Architect contact number:
2072515261
Developer:
Peabody.
Planning Authority:
London Borough of Islington
Planning consultant:
Avison Young
Planning Reference:
P2021/3273/FUL
Date of Completion:
09/2025
Schedule of Accommodation:
Social Rent Accommodation ( 106 x 1 bed 2 person homes ; 13 x 2 bed 3 person homes ; 196 x 2 bed 4 person homes ; 10 x 3 bed 4 person homes ; 77 x 3 bed 5 person homes ; 1 x 4 bed 5 person homes ; 9 x 4 bed 6 person homes ; 3 x 4 bed 7 person homes) | Shared Ownership ( 96 x 1 bed 2 person homes ; 6 x 2 bed 3 person homes ; 76 x 2 bed 4 person homes) | Market Accommodation (87 x 1 bed 2 person homes ; 25 x 2 bed 3 person homes ; 253 x 2 bed 4 person homes ; 27 x 3 bed 5 person homes)
Tenure Mix:
60% affordable (of which, 70% is social rent and 30% is London Shared Ownership) ; 40% private
Total number of homes:
Site size (hectares):
4.16
Net Density (homes per hectare):
236.7
Size of principal unit (sq m):
Smallest Unit (sq m):
50
Largest unit (sq m):
138
No of parking spaces:
30 accessible spaces
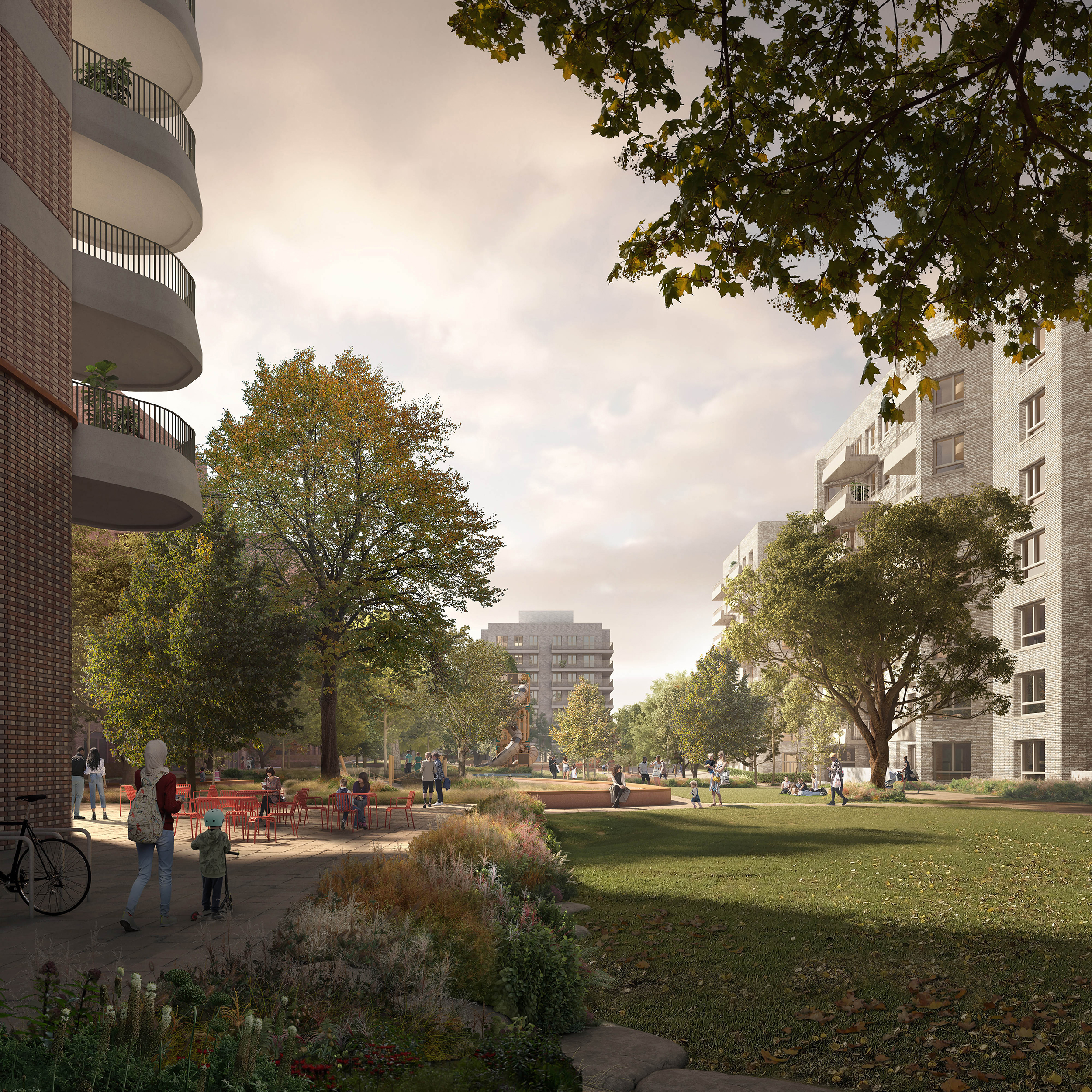
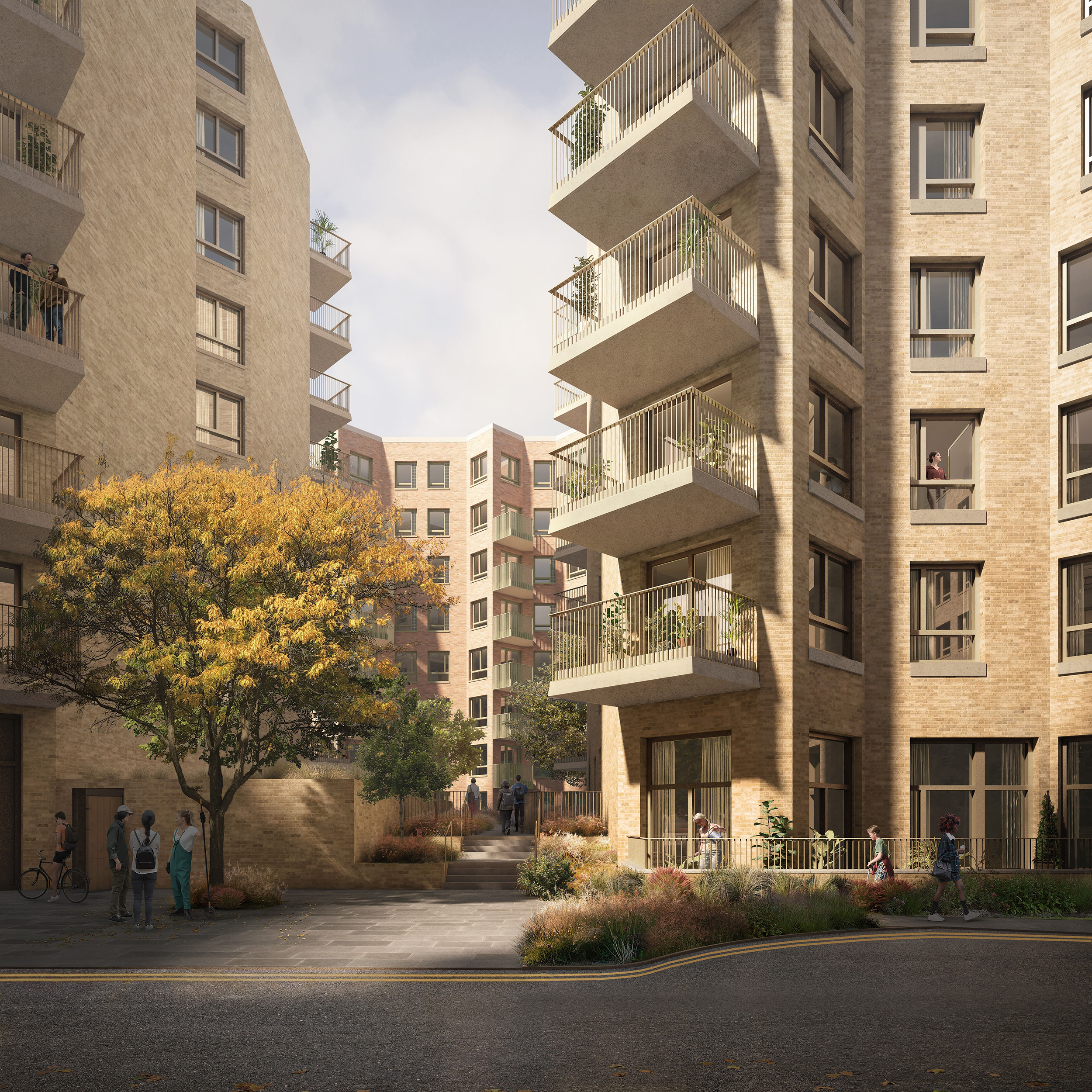
Planning History
The proposals were developed in a collaborative manner with planning officers from the local authority over a series of pre-application meetings and design review panels. Three public consultations were held, as well as several engagements and meetings with nearby residents and local stakeholders, ensuring that the proposals engaged with, and responded to, the local community. The planning application was submitted in November 2021, and resolution to grant planning permission was gained in April of 2022.
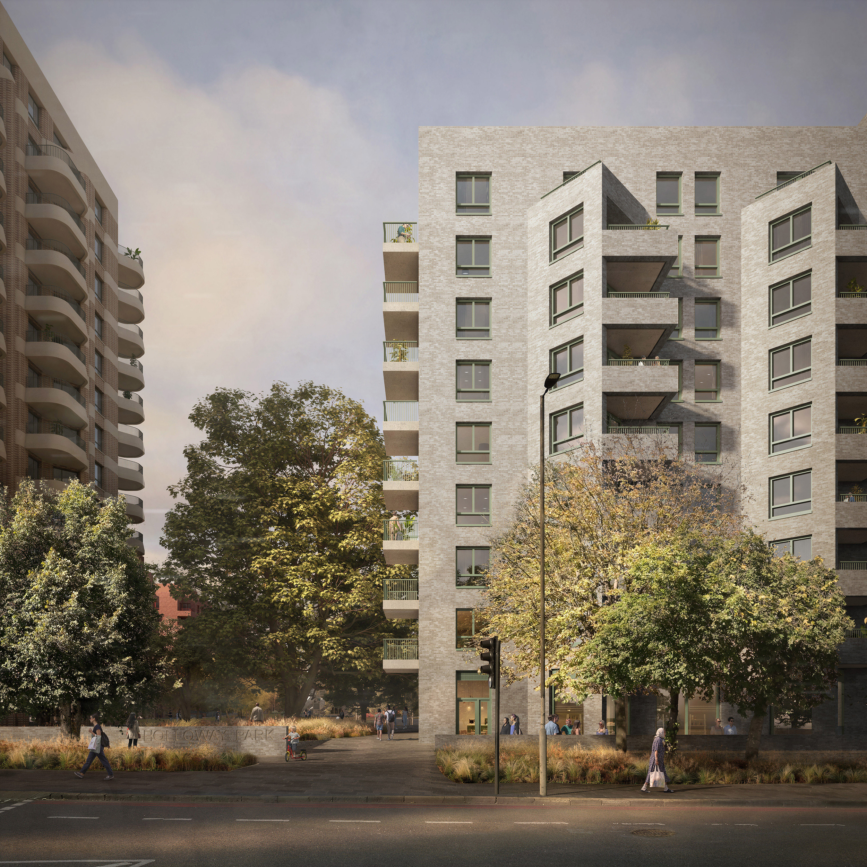
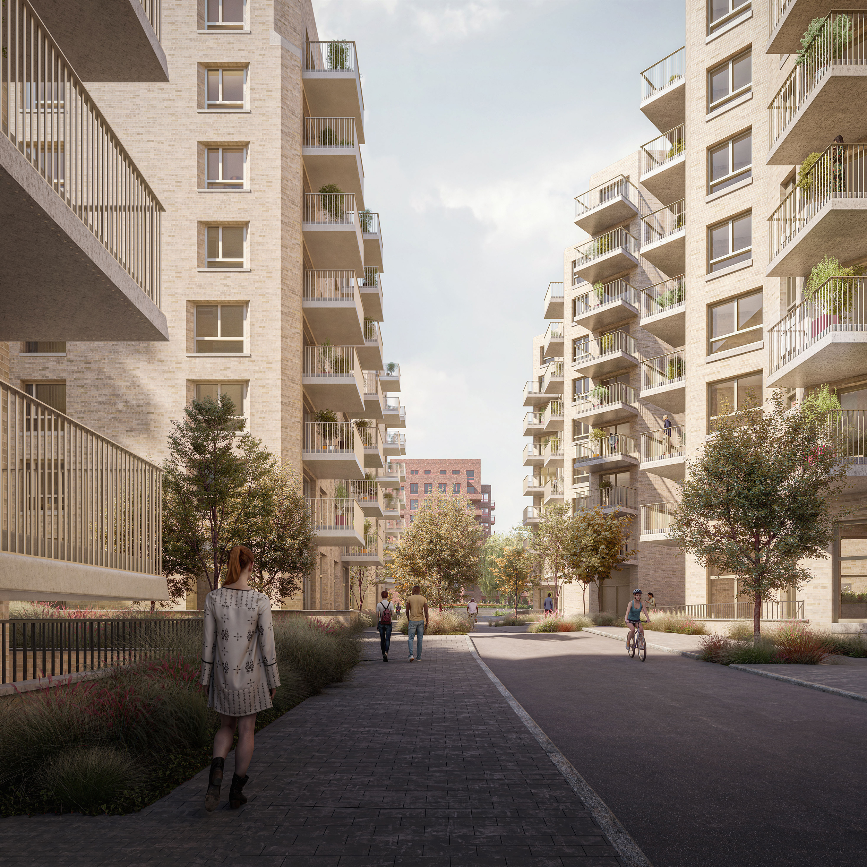
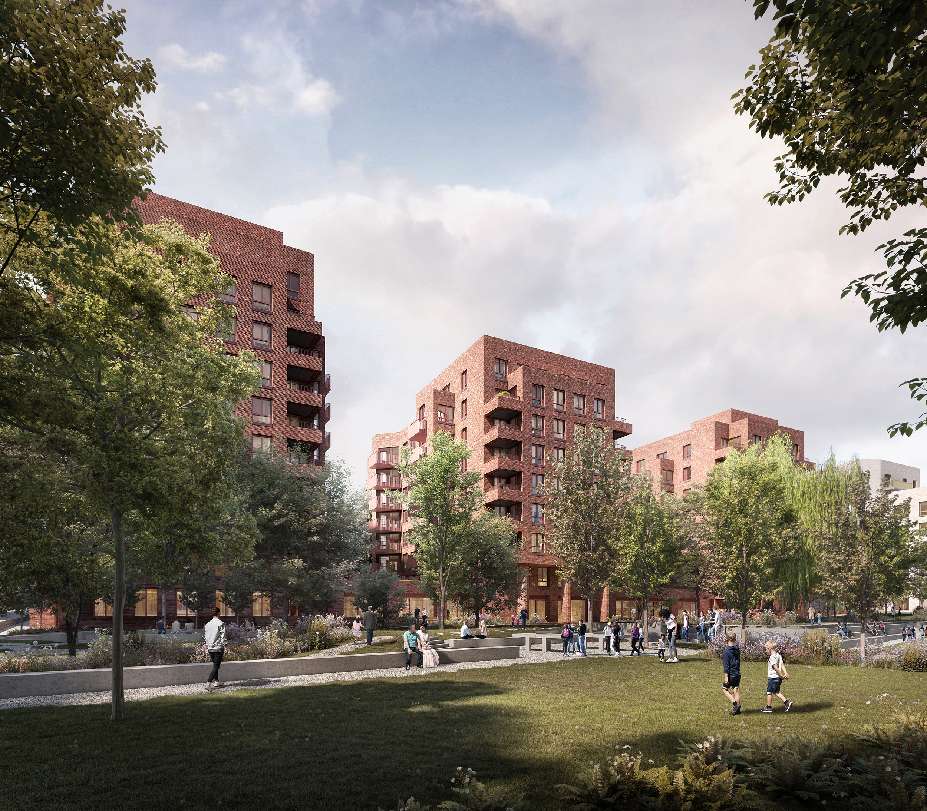
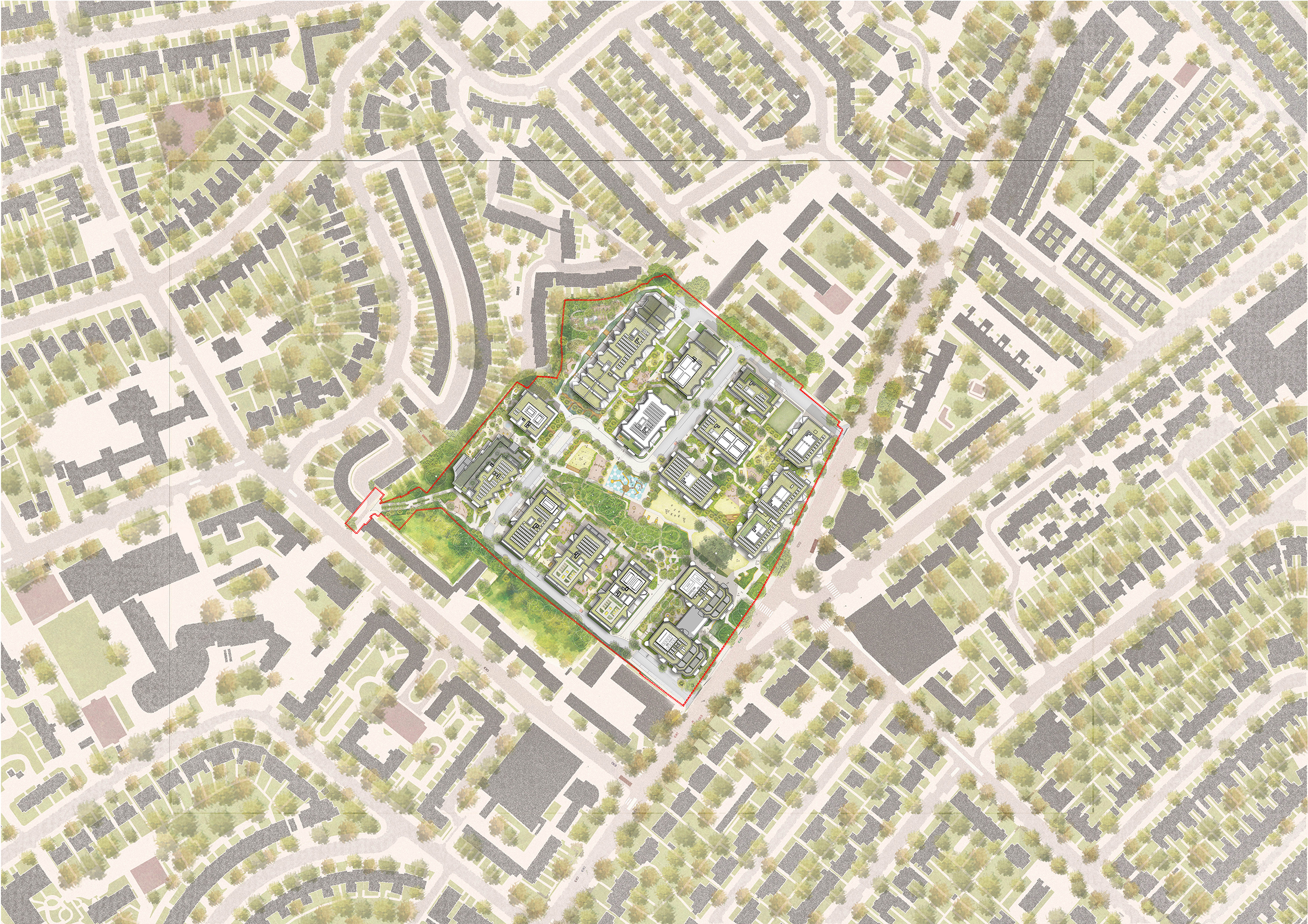
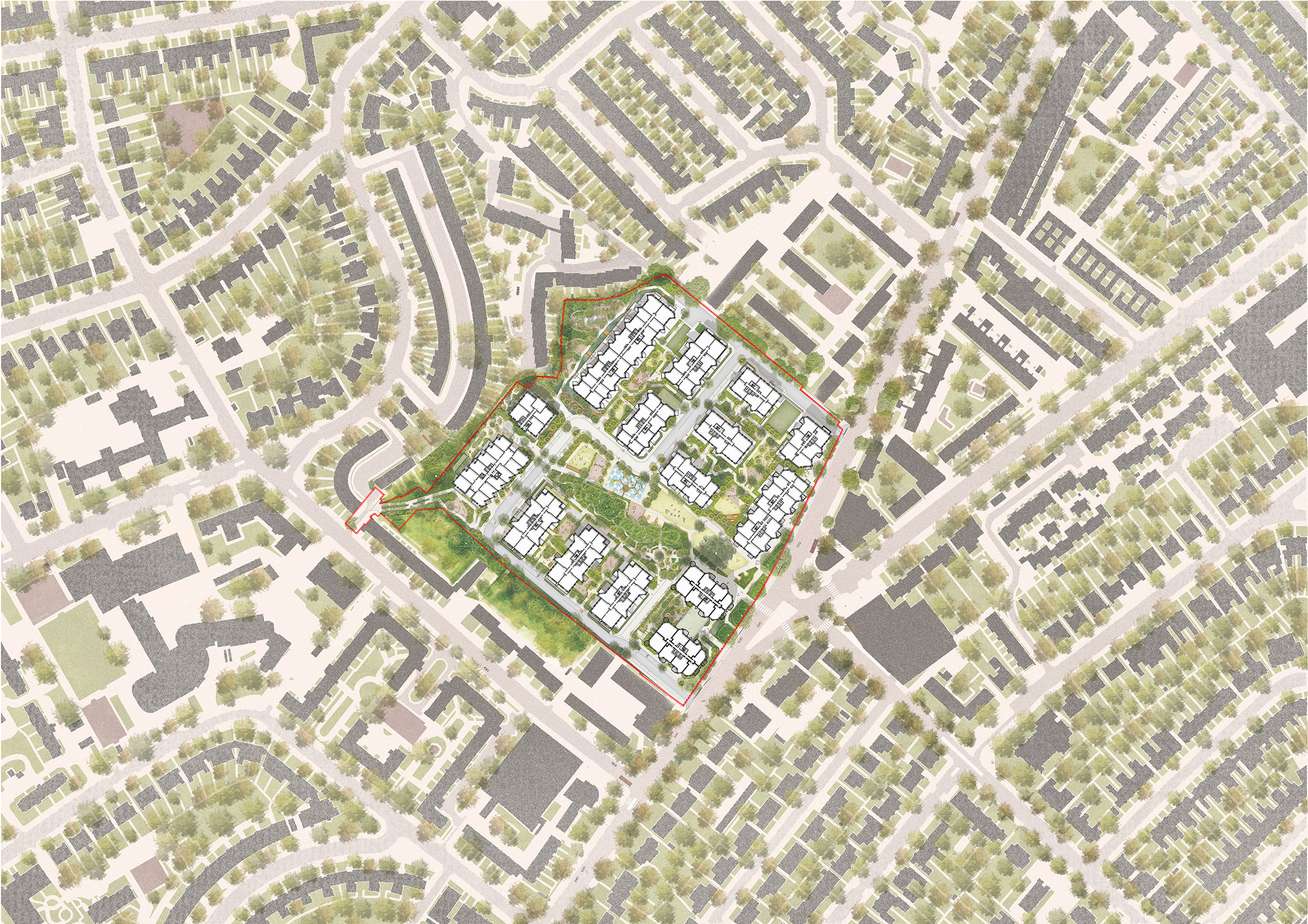
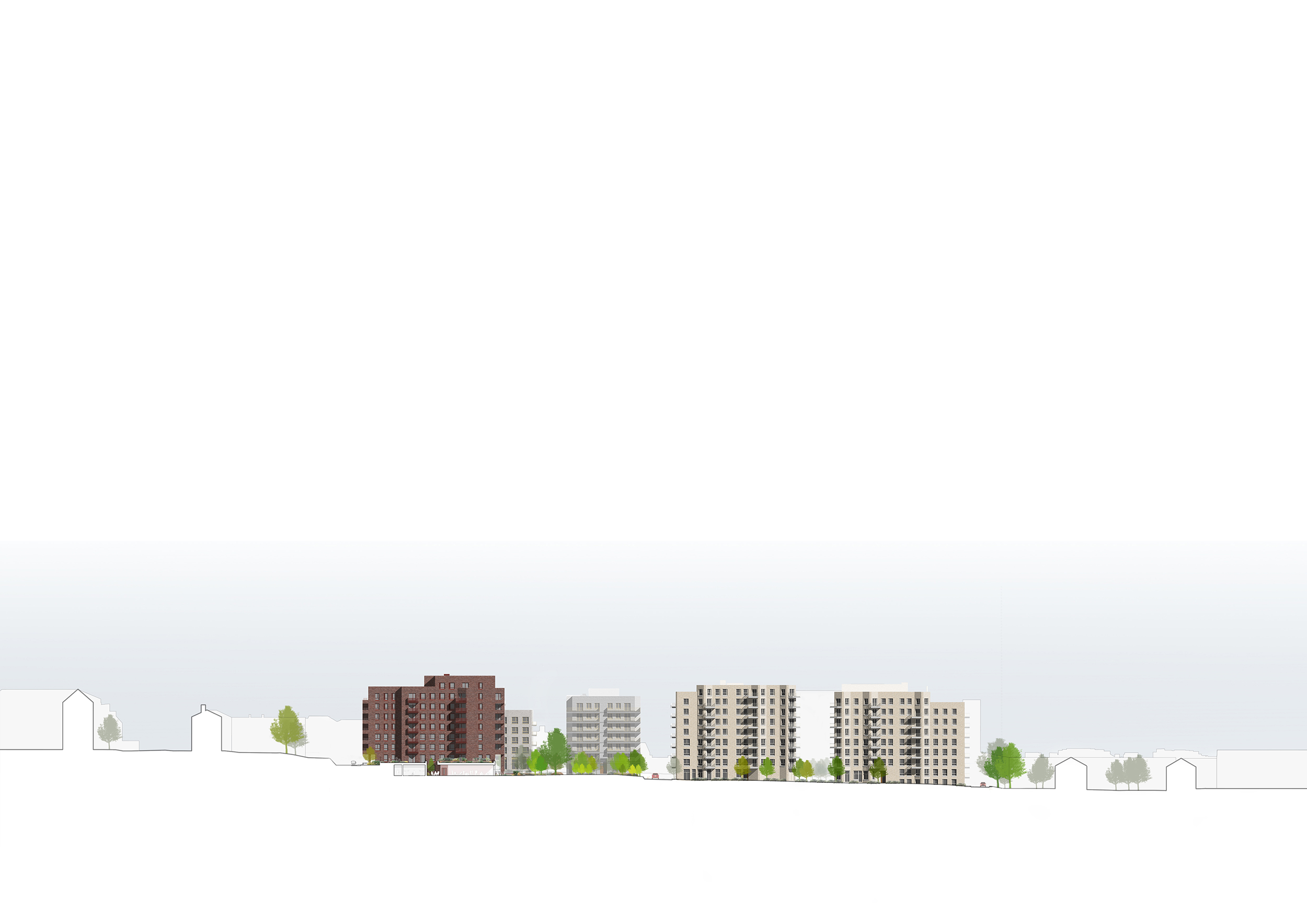
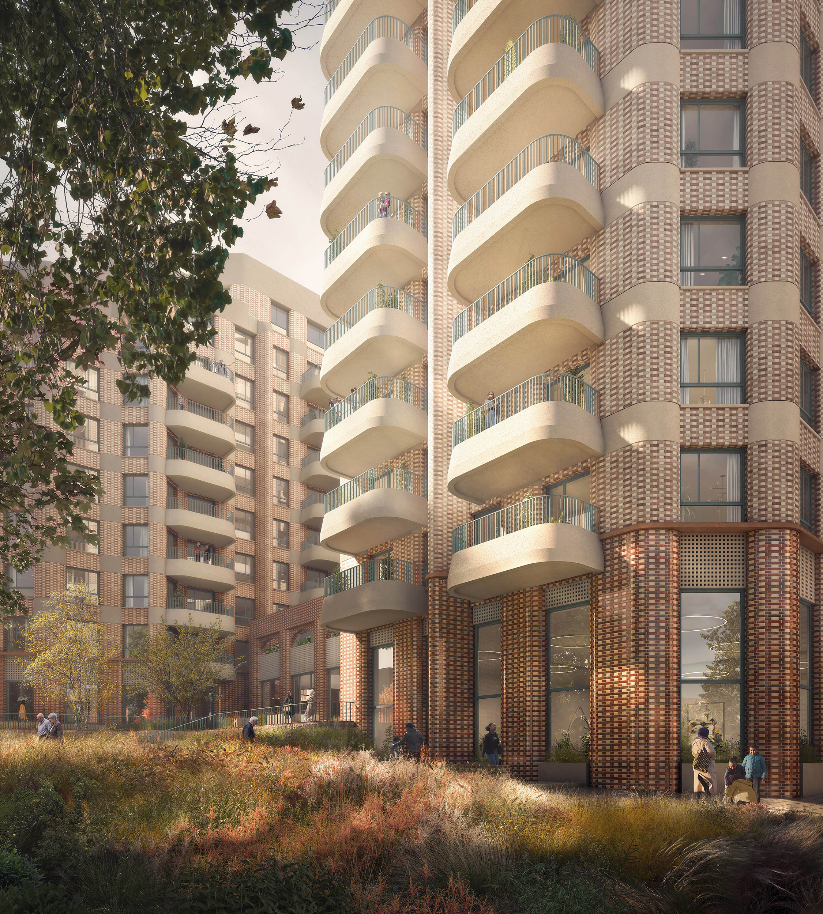
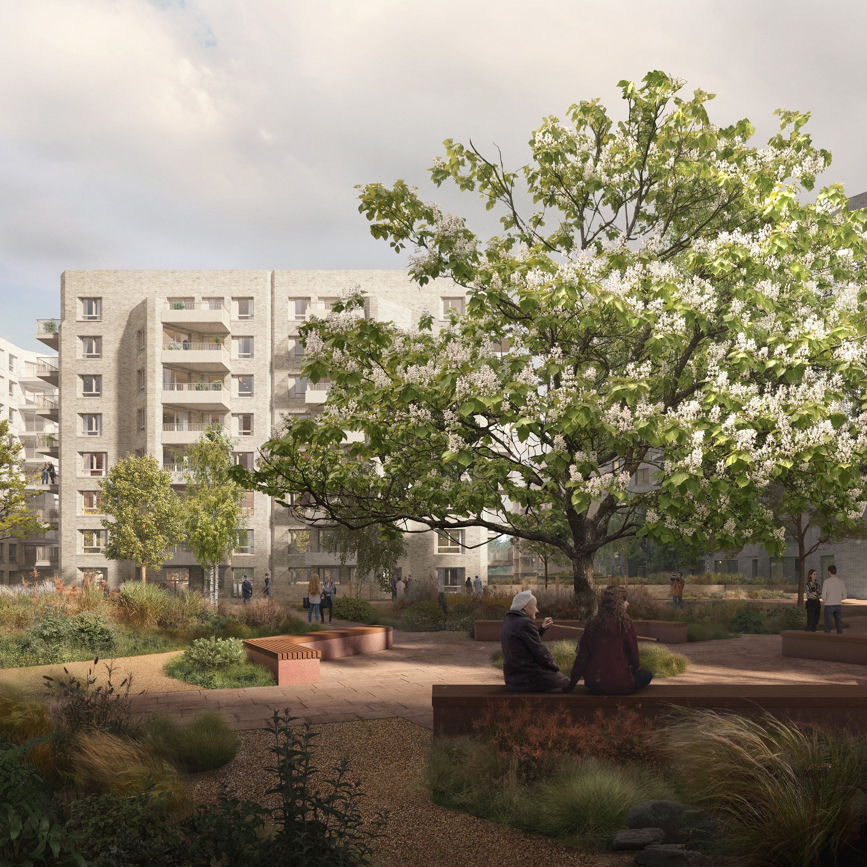
The Design Process
The proposal for the 4.16-hectare site of the former Holloway Prison will create an integrated and reconnected residential masterplan with 985 new homes. 60% of these will be affordable, including 415 for social rent, together with a 1.4-acre public park, and an exemplary Women’s Building.
As the city has developed, the site has become increasingly disconnected and isolated from the surrounding urban fabric. The masterplan reconnects the site to the city and stitches it back into the urban grain, creating new routes and framing a new public park which retains and celebrates the existing trees of the prison gardens.
The masterplan is divided into five different plots (Plots A–E), creating 15 buildings with distinct characters and a variety of public spaces and play space for all ages. As a part of the historical legacy a Women’s Building is proposed in the most prominent location in the masterplan.
The Women’s Building is the result of extensive engagement with stakeholders and the community. The plan form is intelligently arranged into four distinct and self-contained ‘quadrants’, ensuring long term flexibility and viability by enabling adequate privacy and separation between different parts of the building.
Each building arranges homes around shared centrally located stairs and lifts, reducing corridor lengths, in an efficient and organised plan. The introduction of additional facade shaping improves aspect, views and natural ventilation. The homes benefit from excellent internal light for all tenures. The articulated corners have the benefit of separating balconies, while allowing the prime window for each living space to have an unshaded view. Each of the five plots employs a distinct material palette that responds directly to the existing context, and the selection of materials has been carefully influenced by the existing neighbourhood with the aim of complementing the adjacent properties.
Key Features
The Proposal will:
• Improve access through the site and reintegrate the site with its surrounding community.
• Maintain and celebrate the existing landscape while creating a new shared public realm and park space.
• Create new homes, improving housing choice and quality in the area.
• Provide a Women’s Building that celebrates the legacy and history of women on the Holloway Prison site. This unique facility seeks to provide a space to support and provide rehabilitation services to women with experience in the criminal justice system and for women to access other support services.
 Scheme PDF Download
Scheme PDF Download









