Holland Green
Number/street name:
Hollandgreen Place
Apartment 1-65
Kensington High Street
Address line 2:
City:
London
Postcode:
W8 6NQ
Architect:
OMA Allies and Morrison
Architect contact number:
Developer:
Chelsfield Developments.
Contractor:
Mace Group
Planning Authority:
Royal Borough of Kensington and Chelsea
Planning Reference:
Date of Completion:
Schedule of Accommodation:
5 x 1 bed, 22 x 2 bed, 17 x 3 bed, 6 x 4 bed, 2 x 5 bed, 1 x 6 bed, 1 x 10 bed
Tenure Mix:
100% private rent
Total number of homes:
Site size (hectares):
0.68
Net Density (homes per hectare):
79.6
Size of principal unit (sq m):
185.8
Smallest Unit (sq m):
60.9
Largest unit (sq m):
1630.3
No of parking spaces:
52
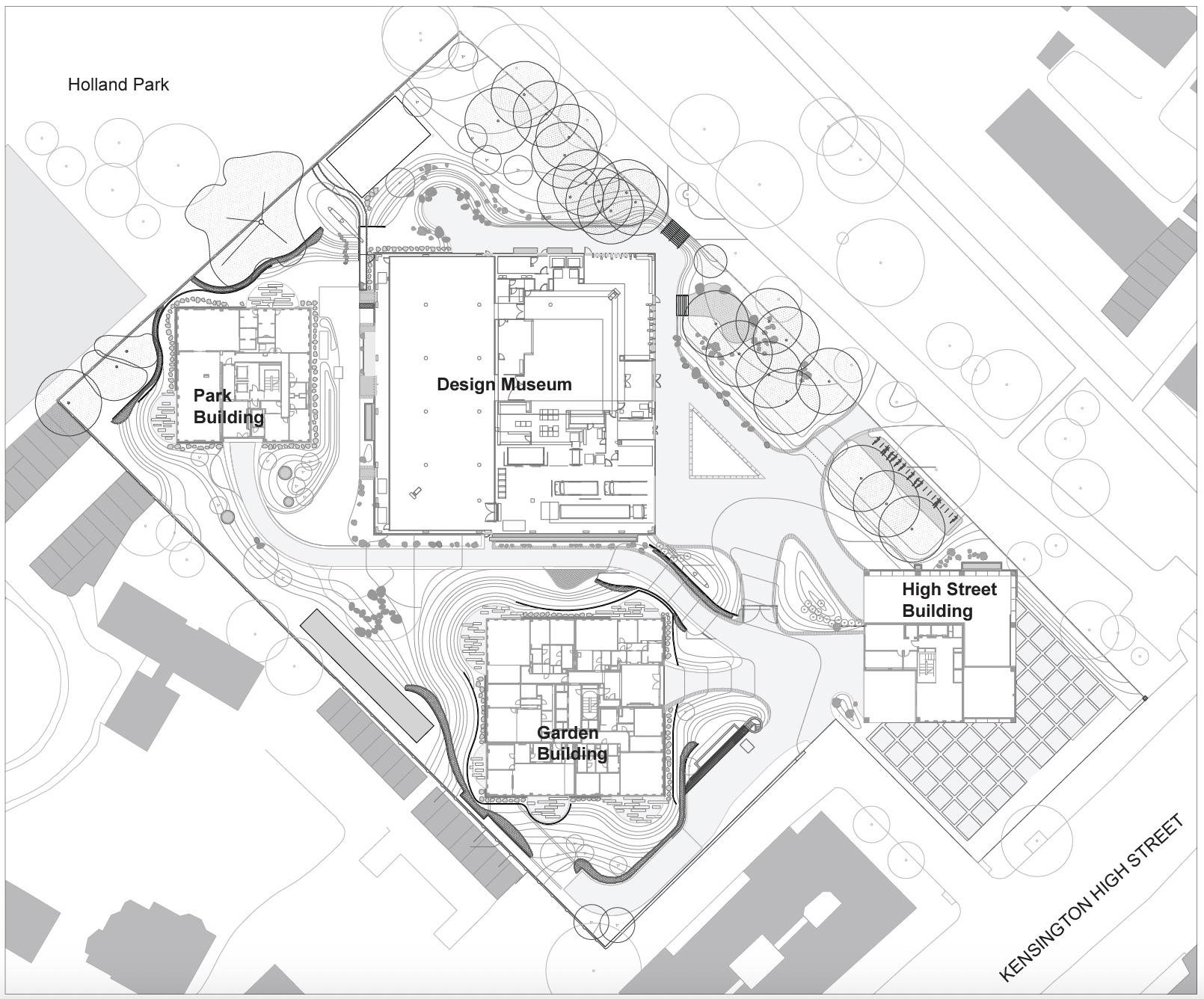
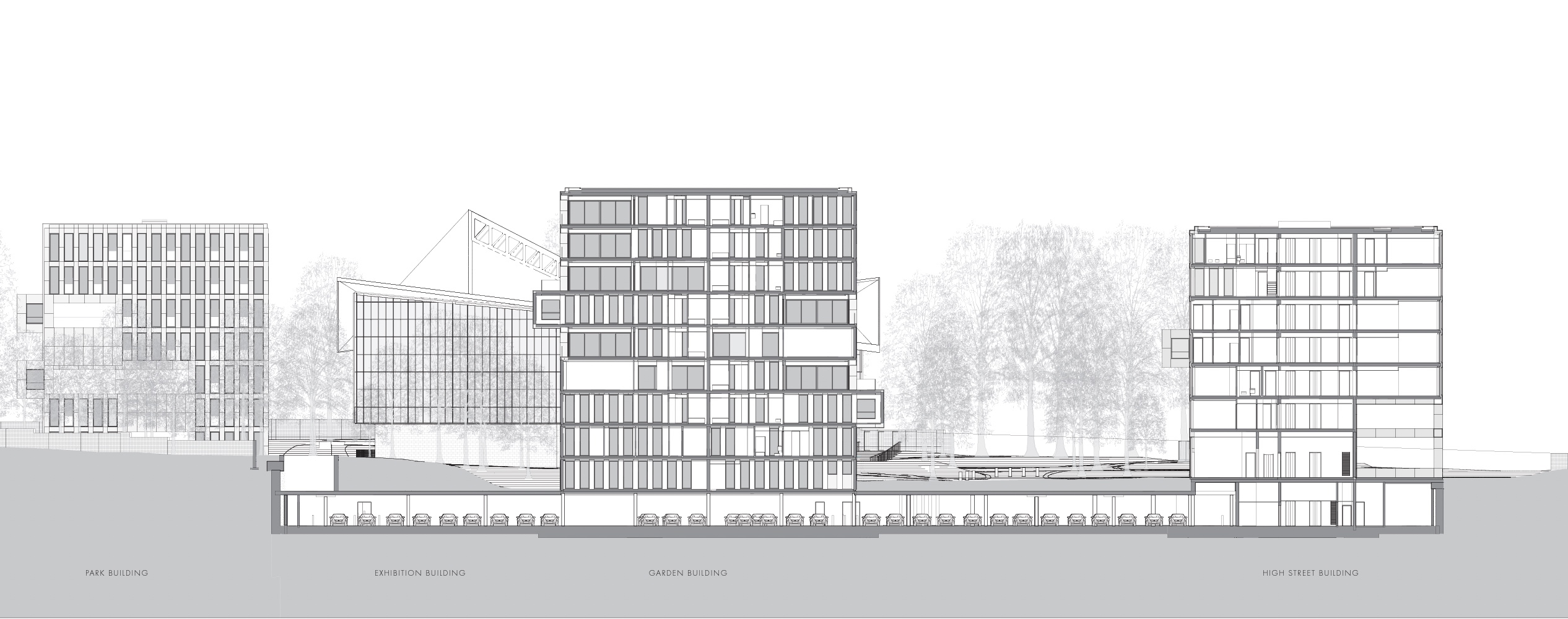
Planning History
The Royal Borough of Kensington and Chelsea Major Planning Development Committee resolved to approve the planning application in 2009 with final planning and listed building consent issued in July 2010. Some later amendements were made to improve the building setting - entrances and engagement with the ground floor level; incorporating complex operational and technical functions; and to respond to the development of the diverse apartment layouts. The scale and positioning of the three new residential buildings adjacent, enabling the development, sensitively and confidently support the presence of the refurbished Commonewealth Institute buildings making this viable for future generations by creating a new home for the Design Museum. Given the sensitivity of the site and the Grade II* status of the listed building the planning process required extensive consultation with RBKC, English Heritage and many other statutory and local stakeholders.
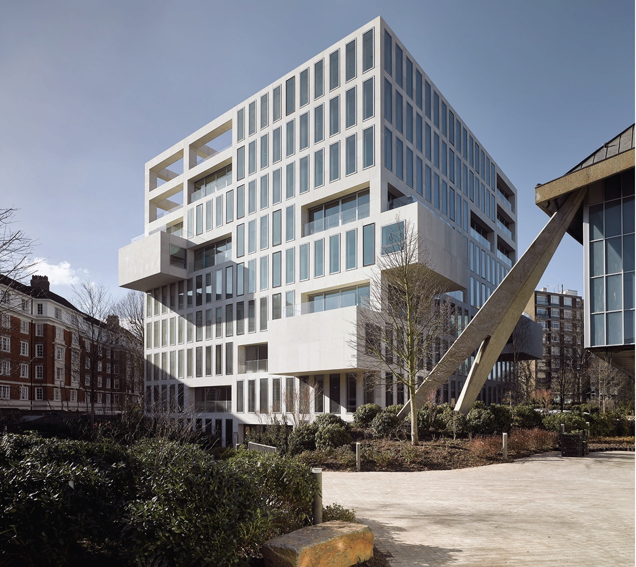
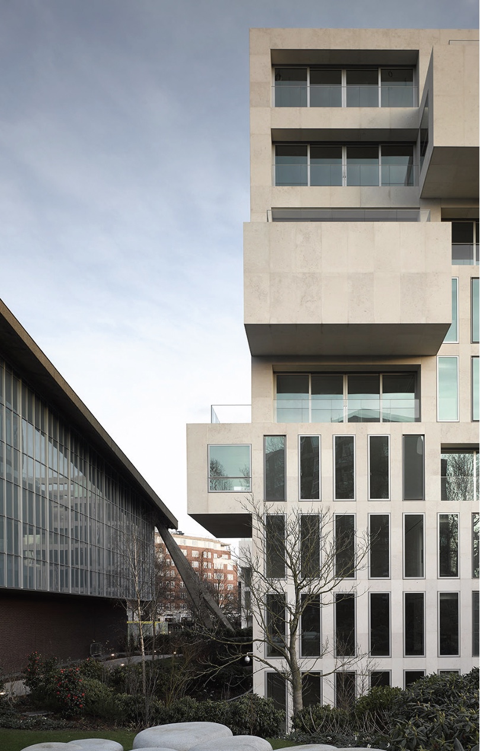
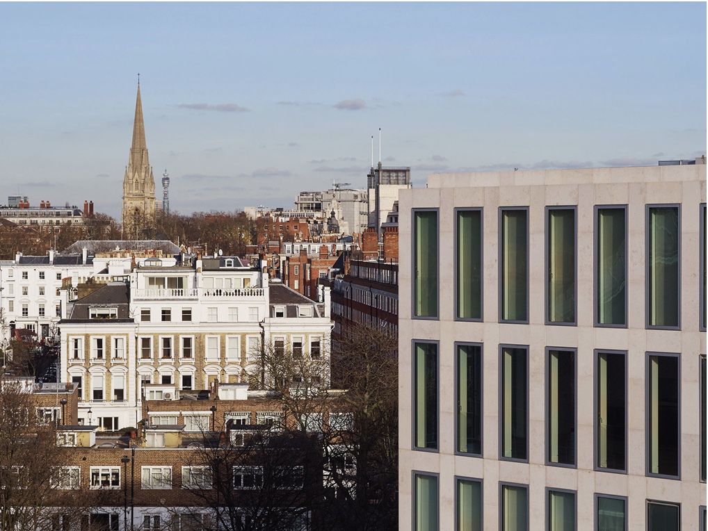
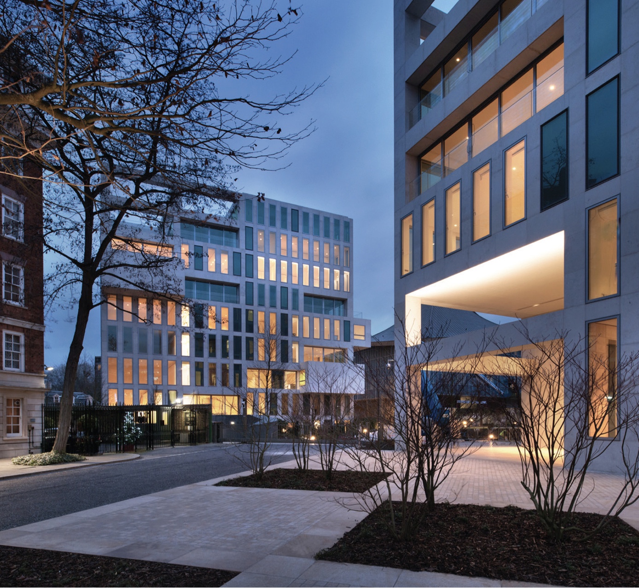
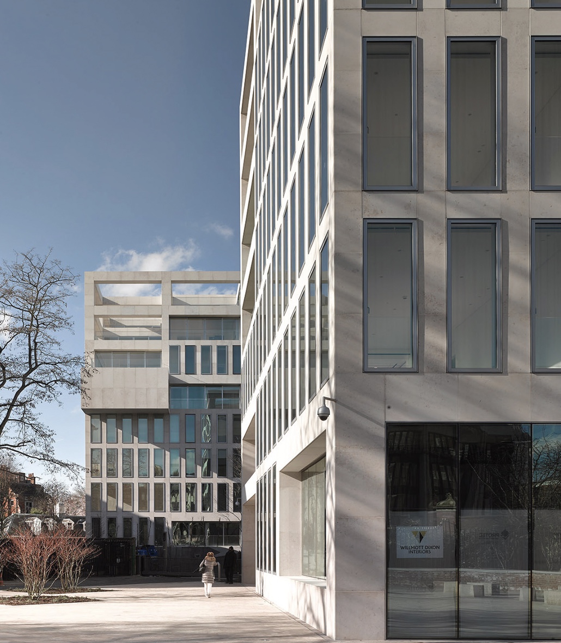
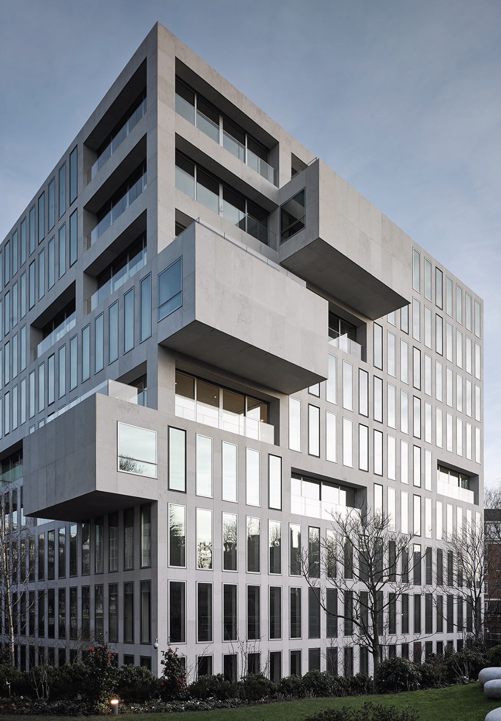
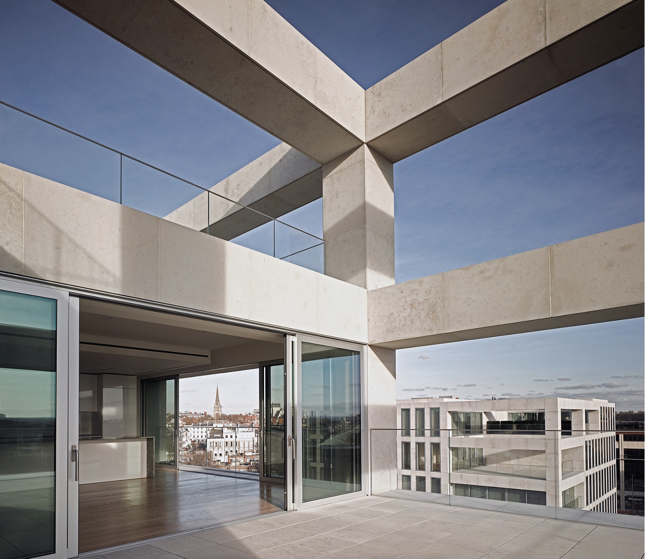
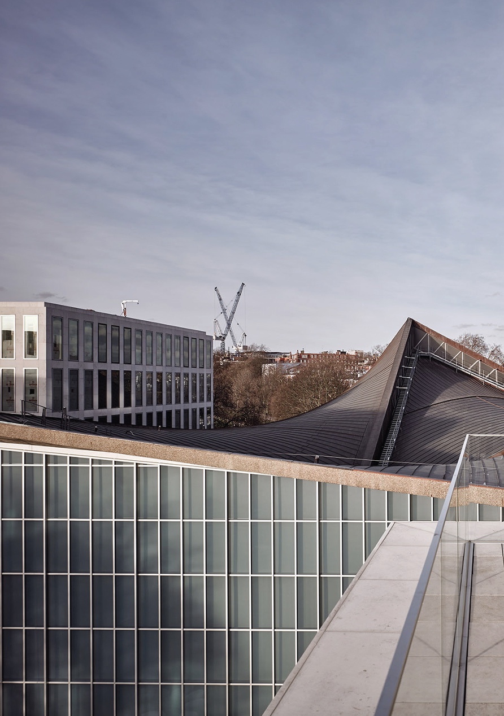
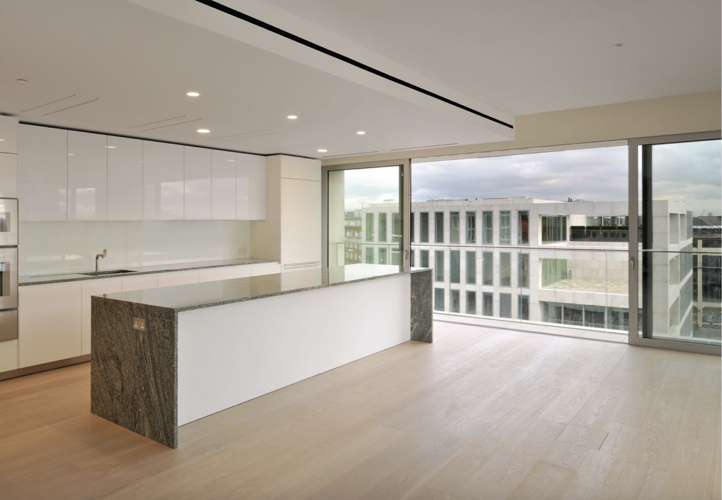
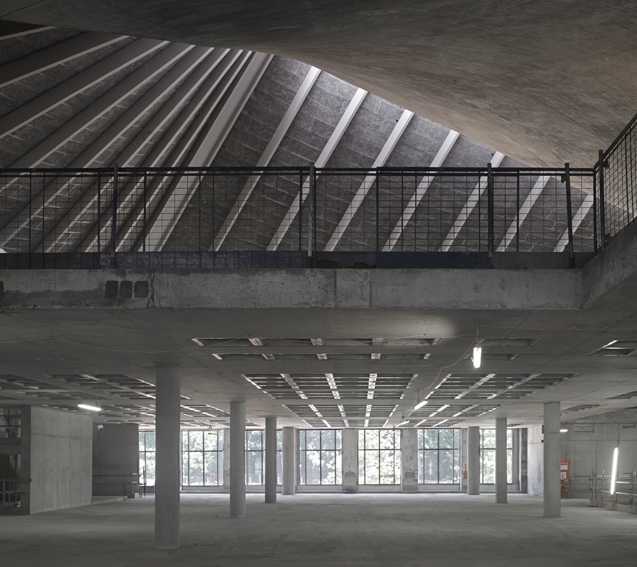
The Design Process
An extensive programme of public consultation was undertaken throughout the pre-planning process including meetings, informal briefings and public exhibitions ensuring that statutory consultees along with local residents, local businesses, coucillors and community groups such as the Kensington Society, Friends of Holland Park and the Kensington Village Association were fully informed about the development proposals and had opportunities to engage with the design team and the client to help inform the design of the scheme. A scheme website was launched with downloads of the exhibition display boards, ongoing information and feedback forms made available. In addition to the public consultation regular meetings were held with the following: • Officers at the Royal Borough of Kensington at Chelsea in relation to planning, design, highways, environmental health, refuse and energy • The Royal Borough of Kensignton at Chelsea Architectural Advisory Panel • English Heritage: A series of working groups was set up with the English Heritage to discuss and inform the design of the scheme • RMJM (the original architects for the scheme.) • CABE • GLA This extensive consultation process gave the design team the opportunity to understand and incorporate stakholder aspirations and helped to successfully design an innovative new residential development that is bold, contemporary and of the highest quality that responds to and supports the sensitive characteristics of the listed Commonwealth Institute building.
 Scheme PDF Download
Scheme PDF Download











