Hobson’s Square
Number/street name:
Parcel 8A & 8B, Great Kneighton
Address line 2:
City:
Cambridge
Postcode:
CB2 9FH
Architect:
TateHindle
Architect contact number:
Developer:
Countryside Properties.
Contractor:
Countryside Properties
Planning Authority:
Cambridge City Council,
Planning Reference:
15/0844/REM
Date of Completion:
Schedule of Accommodation:
8A = 7 x studio apartments, 26 x 1 bed apartments, 55 x 2 bed apartments, 3 x 3 bed apartments, 17 x 3 bed houses, 22 x 4 bed houses. 8B = 36 x 1 bed apartments, 70 x 2 bed apartments, 12 x 3 bed apartments, 3 x 3 bed houses
Tenure Mix:
60% Private Rent, 40% Affordable Rent
Total number of homes:
Site size (hectares):
2.57
Net Density (homes per hectare):
97
Size of principal unit (sq m):
80
Smallest Unit (sq m):
37
Largest unit (sq m):
215
No of parking spaces:
244
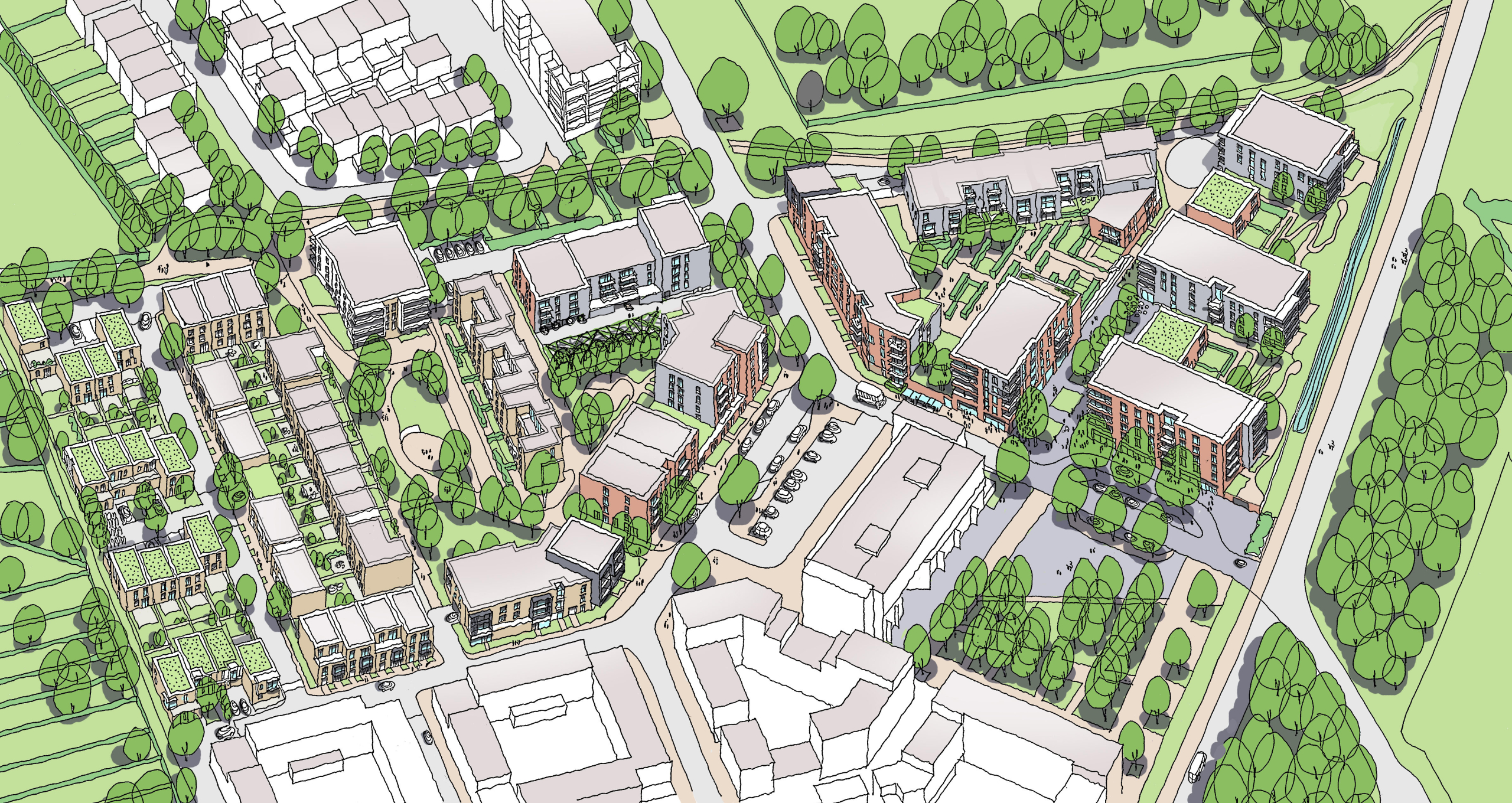
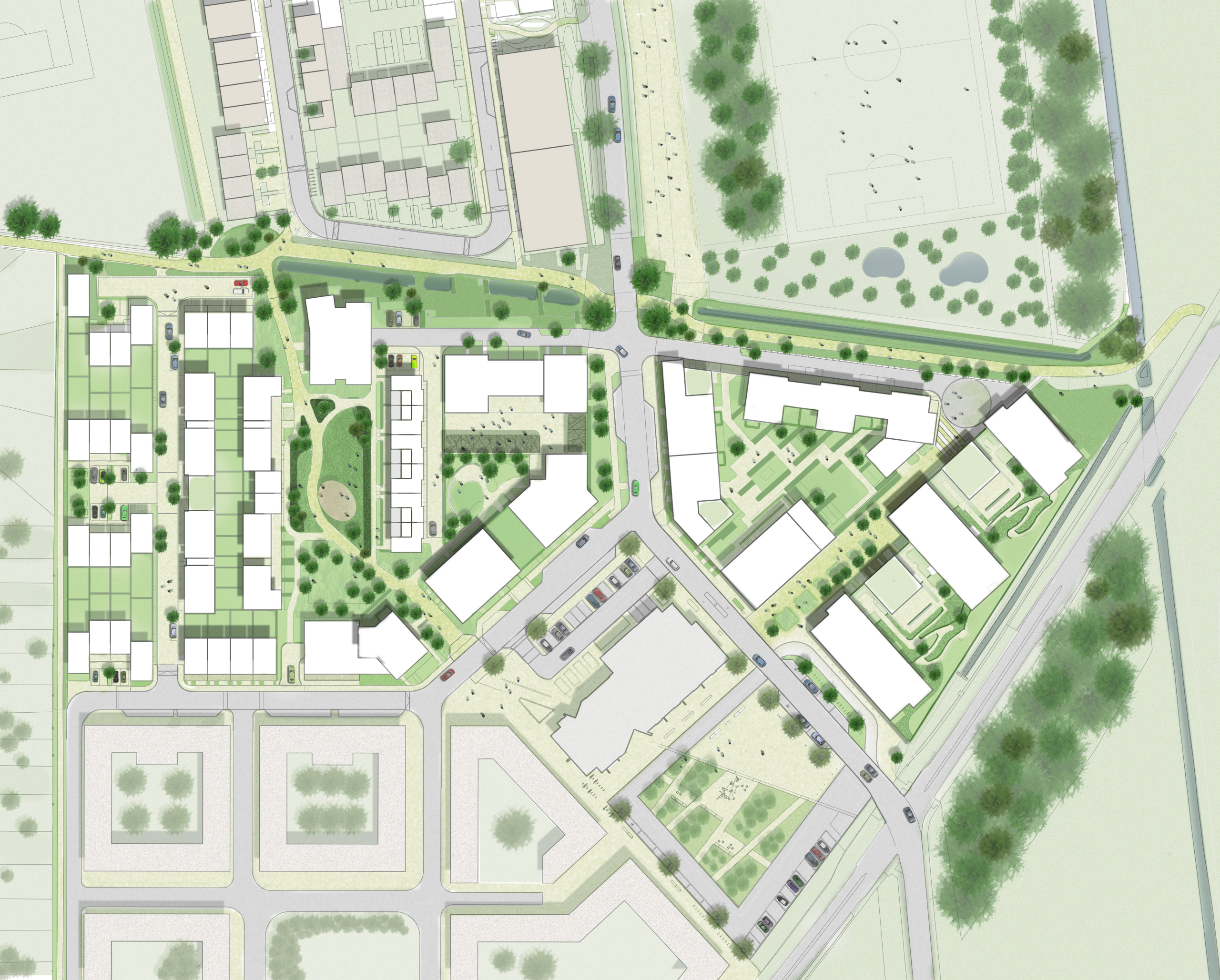
Planning History
The design for Hobson's Square was developed in close consultation with Cambridge City Council's Planning Authority, and Officers from their respective Technical Departments as well as Cambridgeshire Highways.
The formal pre-application process started in June 2014, and after two separate design reviews with the Quality Panel in September 2014 and February 2015, the Southern Fringe Community Forum exhibition and public consultation, and Joint Development Control Committee briefing also in February 2015, a full planning application was submitted in April 2015.
During a productive consultation period the project was subject to refinements and a reserved matters application approval was consented in August 2015.
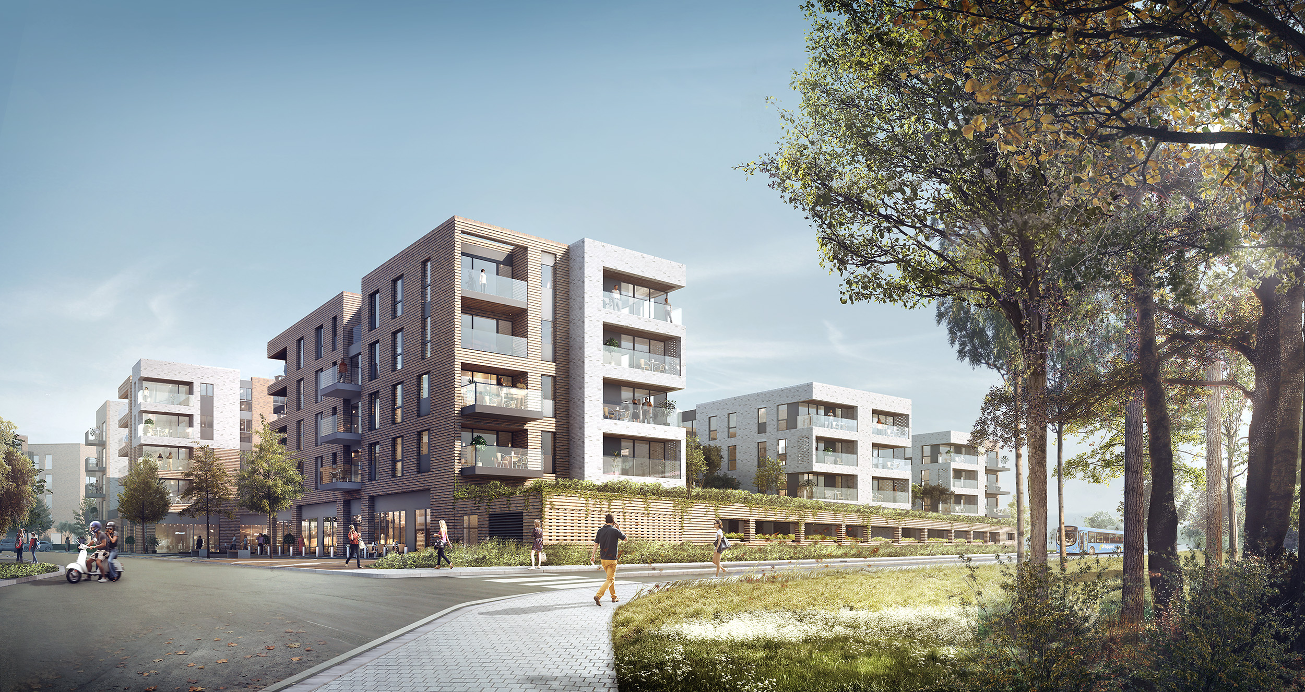
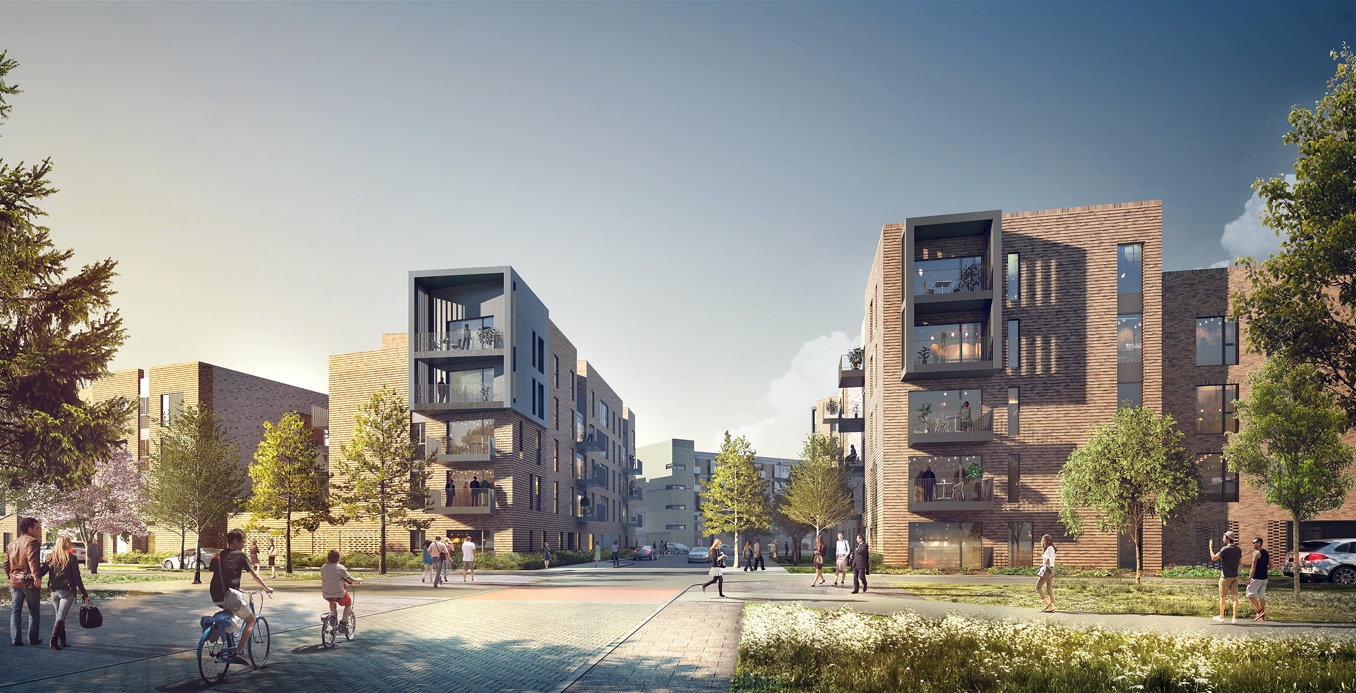
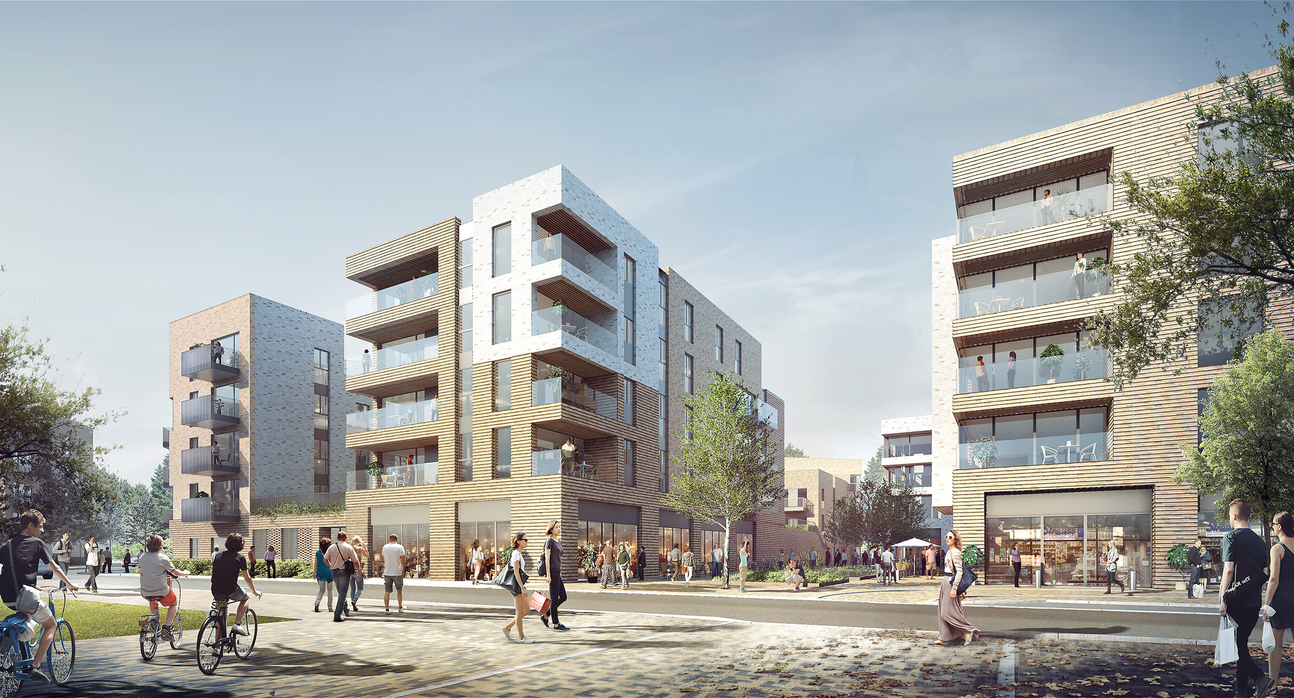
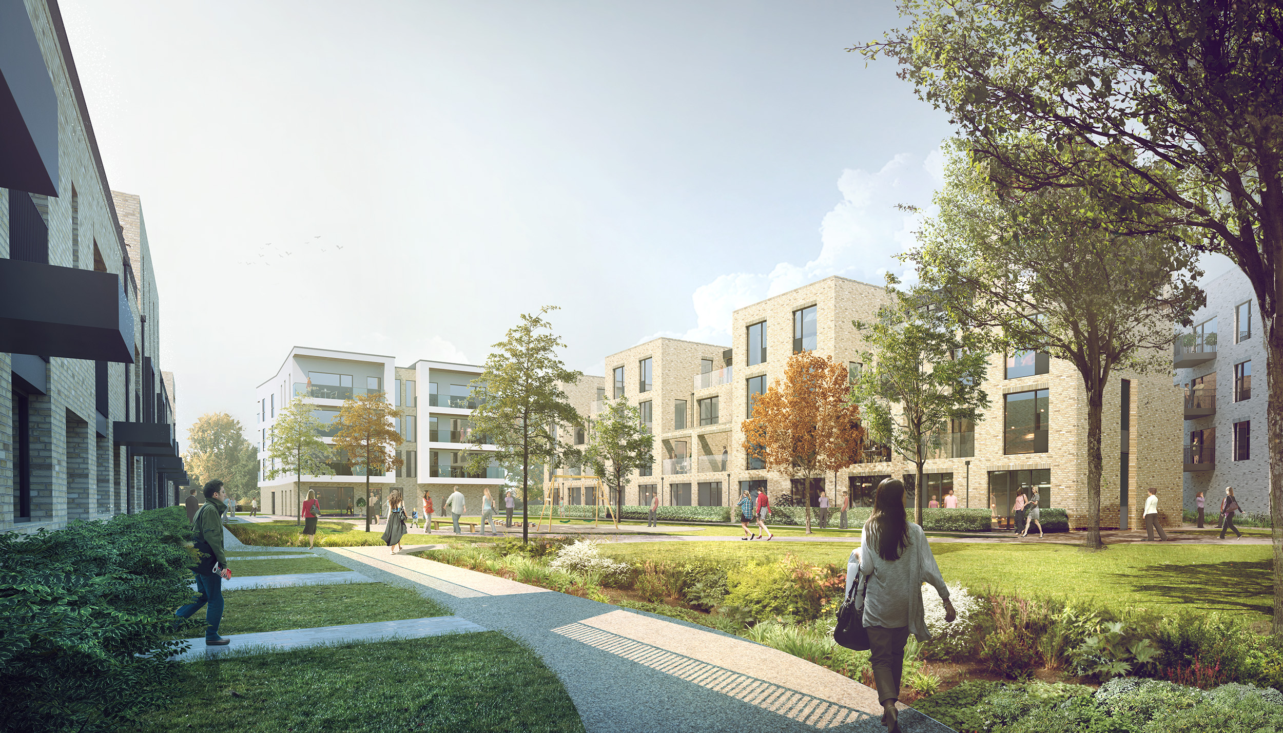
The Design Process
Connections
The overall scheme for Parcels 8A & 8B has been carefully designed having regard to its prominent site
location at the heart of the Great Kneighton masterplan and its proximity to Cambridge City Centre. The design proposes a number of footpaths and cycle routes crossing the site linking Trumpington Village to the west, the new community square (Hobson's Square) to the south, the Green Link Central to the north, and the Green Corridor and Biomedical Research Campus to the east via a series of garden squares, landscaped amenity spaces and public realm.
Facilities and services
Marcels 8A & 8B lie within the 'Hobson's Square' Character Area, which in turn sits at the heart of the Great Kneighton development and features a small commercial centre with local shops and service outlets along with a new Community Centre. This is also the focal point for public transport with bus stops for the new through-site bus and Cambridgeshire Guided Bus services.
The proposed mixed use scheme seeks to extend the 'Local Centre' beyond the area identified in both the Outline Planning Permission and Parameter Plans through the implementation of a new pedestrian street and focal civic space which is fronted by five retail units including a convenience store, café and three smaller units. A concierge service will be provided for residents in larger apartments overlooking the plantation in Parcel 8B. Public Transport Once the spine road (Lime Avenue) is fully constructed, a bus service will operate through the heart of the overall Great Kneighton development. A new bus stop and bus gate will be located in close proximity to the newly constructed Community Centre, adjacent to the western boundary of Parcel 8B. The Cambridge Guided Bus (CGB) runs along the eastern boundary of Parcel 8B. This guided bus way runs along a designated corridor from Trumpington Park & Ride station to St. Ives Park & Ride Station via Addenbrooke's Hospital and the Cambridge Biomedical Campus. There is an existing CGB stop located to the south west of the site just off Hobson's Square.
Meeting local housing requirements
Careful consideration has been paid to the context, location and surrounding amenities of each parcel including the existing housing stock in Trumpington Village to the west. In line with the Outline Planning consent, the tenure split for the scheme is 60% Private units and 40% Affordable, of which 75% will be rented and 25% intermediate. Overall, the scheme comprises a total of 251 dwellings, provided as 209 apartments and 42 houses, with accommodation ranging from 1 bedroom studio units through to 4 bedroom family homes. Designed in an equitable manner and tenure neutral this helps create a sustainable, mixed and balanced community.
Character
A materials palette of brick, metal and glass provides a contemporary, yet familiar feel that responds to both surrounding developments and the wider Cambridge context.
Building heights throughout the development are typically between 2-5 storeys with the apartment blocks aligning Lime Avenue providing a sense of enclosure to this major access route. The dwelling heights then step down behind these apartment blocks to 2-4 storey terraces and houses in Parcel 8A, and 4 storey apartment blocks in Parcel 8B. The alternating heights of the houses and apartment blocks and the gaps between, together with a series of framed balconies and terraces offer a range of private amenity areas at higher level, and these architectural devices are carefully arranged to provide a series of varied and interesting street elevations and roofscapes. Contrasting brick tones and detailing define the more external 'public faces' of the development, with those of the internal faces of the 'private' courtyards.
A distinct and tailored landscape design is also proposed to create a series of dynamic landscape features that form part of an integrated approach to SUDs. Careful selection and specification of local species is employed to celebrate and enhance the rich variety of outdoor amenity on offer for residents and visitors to enjoy.
Working with the site and its context
Located either side of Lime Avenue, Parcels 8A & 8B are generally orientated east-west, providing an opportunity to maximise the late summer sun in the design of the dwellings and amenity spaces.
To the west of Parcel 8A, 2 storey houses are arranged to provide small scale courtyards which provide safe, overlooked amenity spaces and parking areas. These are designed to have gable ends to the existing houses on Foster Road and respect the scale of the existing settlement typologies.
In Parcel 8B, three parallel apartment blocks ranging from 4-5 storeys
-the southernmost of which encloses Hobson's Square - are arranged above landscaped courtyards concealing parking areas, and are orientated to maximise views to the existing plantation on the south eastern boundary and the Green Corridor beyond.
Creating well defined streets and spaces
A robust primary frontage will be provided to Lime Avenue by the aligned apartment blocks which are designed around central landscaped courtyards and podiums.
Gaps are strategically located to allow views, sunlight and daylight to the parcels' centres which in turn provide semi private and public open green spaces, and welcoming public realm areas which further promote strong connections and onward routes.
A new route is created within Parcel 8B, which includes a formal, civic style amenity space to the south, overlooked by glazed retail units in key areas. The spaces between the parallel blocks in Parcel 8B also create a strong degree of visual amenity as they reach out to and connect with the existing plantation, whilst towards the site boundaries of Parcel 8A, the built form becomes more permeable via open spaces and gardens.
The plot widths along the secondary and ancillary roads in Parcel 8A are generally narrower and consist of apartments giving way to terraced houses as you travel west. Towards the western boundary, in particular the Mews street in Parcel 8A, smaller plots of 3-4 bedroom family homes further secure the existing settlement edge.
Easy to find your way around
The proposed approach on the site is to enhance the overall landscape design and simplify the urban framework within the parcels by reducing the impact of the car. In turn, a clear and logical hierarchy of Tertiary streets, Green Lanes and Mews style roads are proposed throughout the development.
The layout of blocks facing onto Lime Avenue and the facilities within Hobson's Square will present a logical transition between the more public and lively areas of the site and the quieter pockets of development.
Building blocks in Parcel 8B have been arranged to create a strong pedestrian route - "Hobson's Walk"
"- which links Hobson's Square to the
wetlands and crossing point over Hobson's Brook in the north eastern part of the site. Key buildings within the site will become 'landmarks' that assist movement and provide legibility through the site as well a creating a sense of place.
Streets for all
The scheme incorporates a series of public spaces which create a varied and attractive neighbourhood, and one which has been designed to be permeable to pedestrians and cyclists throughout, providing new and enhanced links in all directions that connect with legible, attractive streetscapes.
Surfacing materials will also seek to restrict vehicles to low speeds, and this is achieved through the introduction of a range of traffic calming measures utilising for example, changes in level, materials and build outs for the various shared surfaces, shared spaces and private access ways.
Car Parking
The car parking provision across both Parcels 8A & 8B accords with the Design Code, and is provided on the basis of one parking space per dwelling. This is provided in a variety of configurations throughout the proposed development including discreet on street parking, on plot parking and parking under landscaped courtyards and podiums - see typology plans for further details. Wherever possible parking will be overlooked and subject to natural surveillance
In addition to this, there are 20 visitor car parking spaces located across the development.
Public and private spaces
The landscape design incorporates a series of public spaces which create a varied and attractive neighbourhood, and one which has been designed to be permeable to pedestrians and cyclists throughout.
A new car free garden square in the heart of Parcel 8A seeks to create a space for residents of all ages to enjoy and includes a Local Area of Play. In contrast, 'Hobson's Walk' in Parcel 8B creates a more civic formal space with planting creating a soft aesthetic and allowing spaces for the public to dwell. Podium gardens step down in level towards the plantation with planting and paths flowing through these more intimate spaces.
The Green Link Central to the northern boundary has been designed as a series of 'rooms which offer different characters and functions, including SuDS, relaxation spaces and play, whilst retaining existing landscape features and providing connectivity to Parcels 6 & 7 to the north. The wetland to the north east of Parcel 8B will form a permanent water body with capacity for temporary surface water run-off, increasing biodiversity, while enhancing the route along the Green Link Central.
External storage and amenity space
Cycle parking is provided in a variety of configurations throughout the proposed development, where houses with garages have cycle storage space incorporated, and houses without garages include covered, secure bike sheds located at the front of the building with convenient access to the front door and street.
Larger apartment blocks include cycle storage at Ground Floor level and within the under croft car park areas. These are accessible internally and externally via the relevant access roads and pedestrian routes. Cycle parking is provided throughout the public realm by carefully located Sheffield style cycle stands which allow the cycles to be secured and located appropriately.
Bin storage is located in close proximity to the houses and apartments and meets the requirements of the Design Code and Local Authority.
 Scheme PDF Download
Scheme PDF Download





