Hobson Square, Great Kneighton
Number/street name:
Lime Avenue
Address line 2:
City:
Cambridge
Postcode:
CB2 9FN
Architect:
TateHindle
Architect contact number:
020 7332 4850
Developer:
Countryside Partnerships.
Planning Authority:
Cambridge City Council,
Planning consultant:
SW Planning
Planning Reference:
07/0620/OUT
Date of Completion:
09/2025
Schedule of Accommodation:
14x studio apartment; 68x one-bed apartment; 4x one-bed duplex, 136x two-bed apartment; 4x three-bed apartment; 4x three-bed duplex; 15x three-bed maisonette; 9x three-bed house, 16x four-bed house. Plus 961 sqm of retail space across 4 units.
Tenure Mix:
60% private : 40% affordable
Total number of homes:
Site size (hectares):
2.57
Net Density (homes per hectare):
105
Size of principal unit (sq m):
80
Smallest Unit (sq m):
37
Largest unit (sq m):
215
No of parking spaces:
248
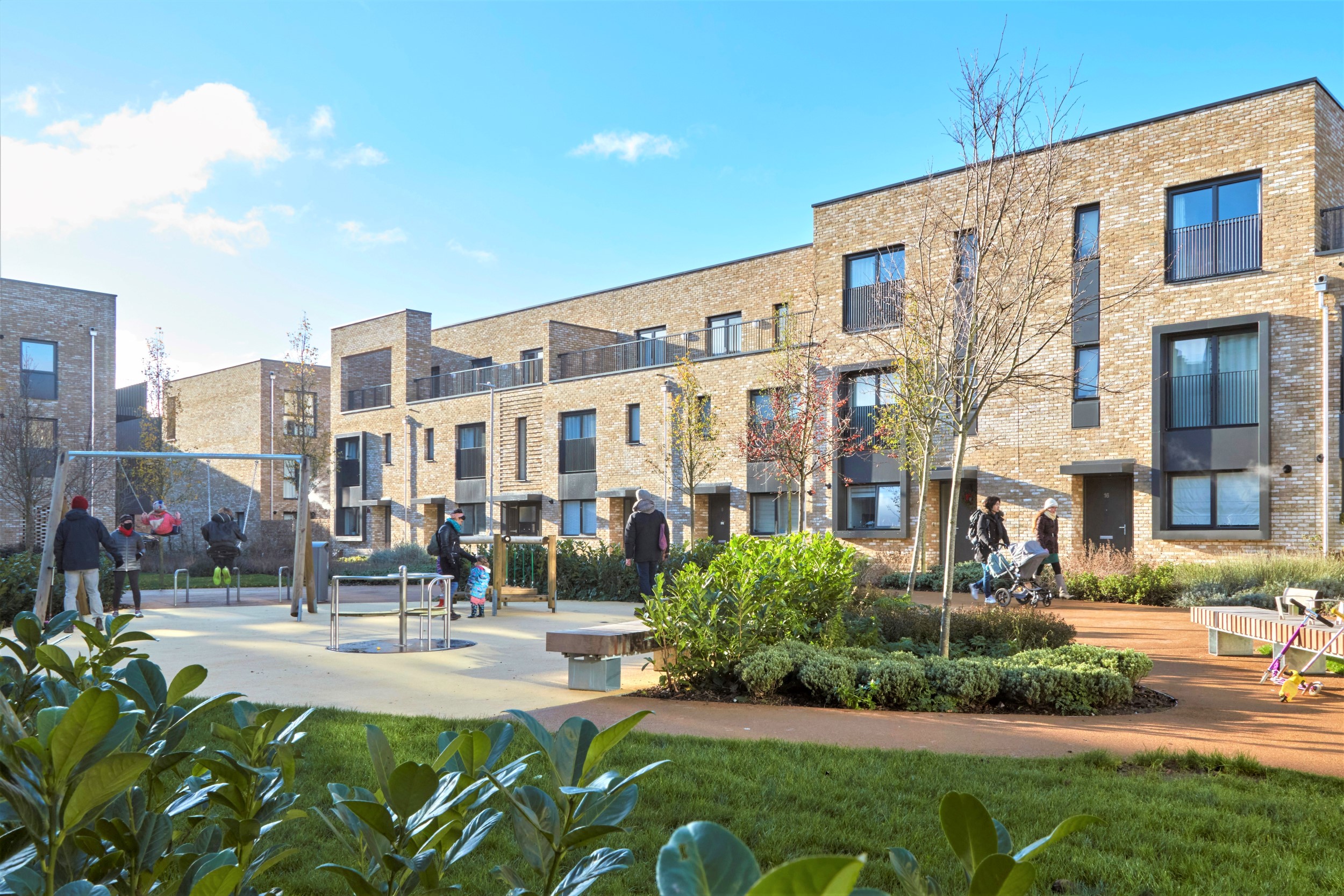
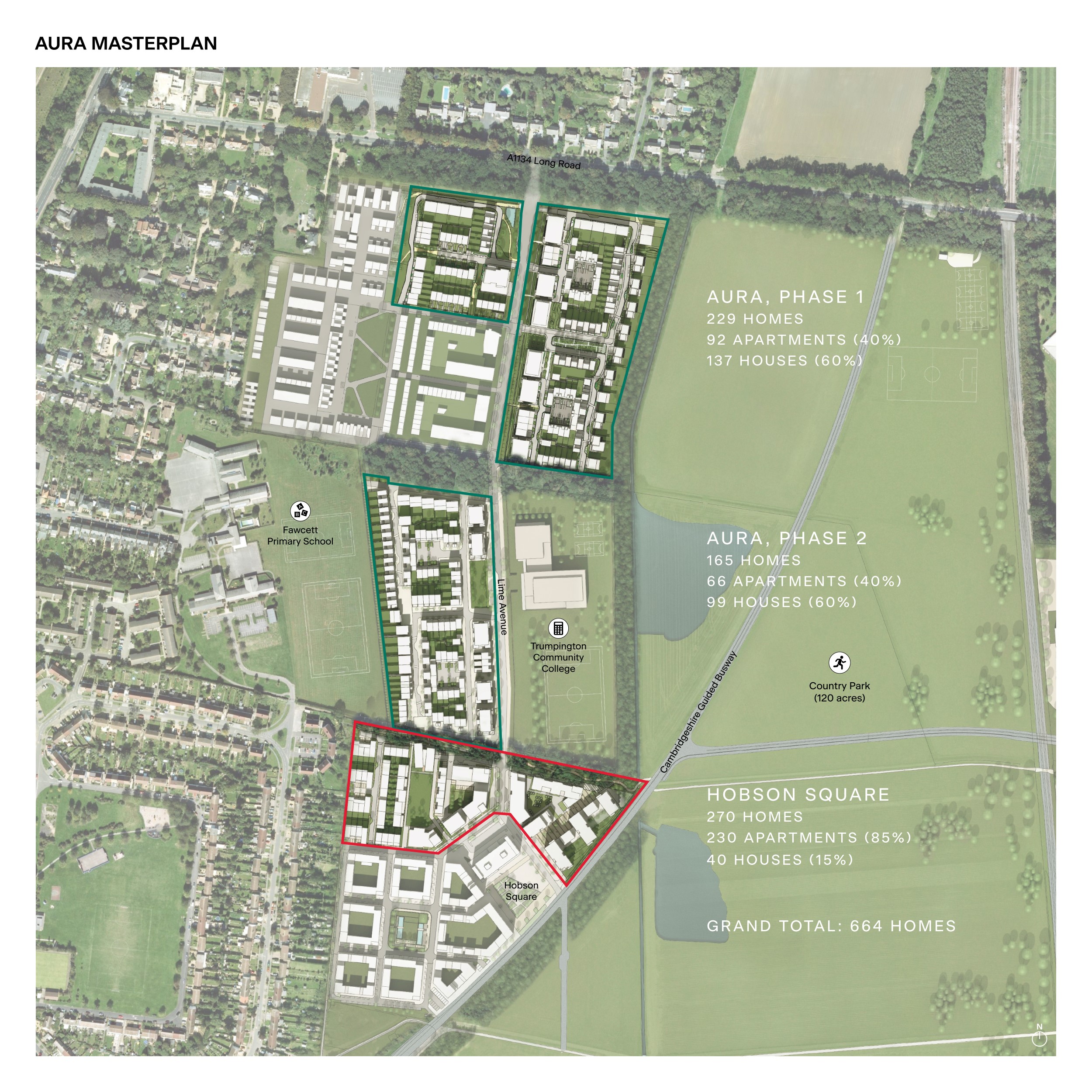
Planning History
Hobson Square is the third phase designed and delivered by TateHindle at Great Kneighton in Cambridge – a 2,300-home masterplan granted outline permission in August 2010. After close collaboration with the LPA, the formal pre-application process commenced in June 2014. A productive consultation period followed – including two Quality Design Review Panels, a community forum and public consultation, and a Joint Development Control Committee briefing – and the full planning application was submitted in April 2015. Reserved matters approval was consented in August 2015. Due to intervening changes in market conditions, a slightly revised unit mix was processed in 2019.
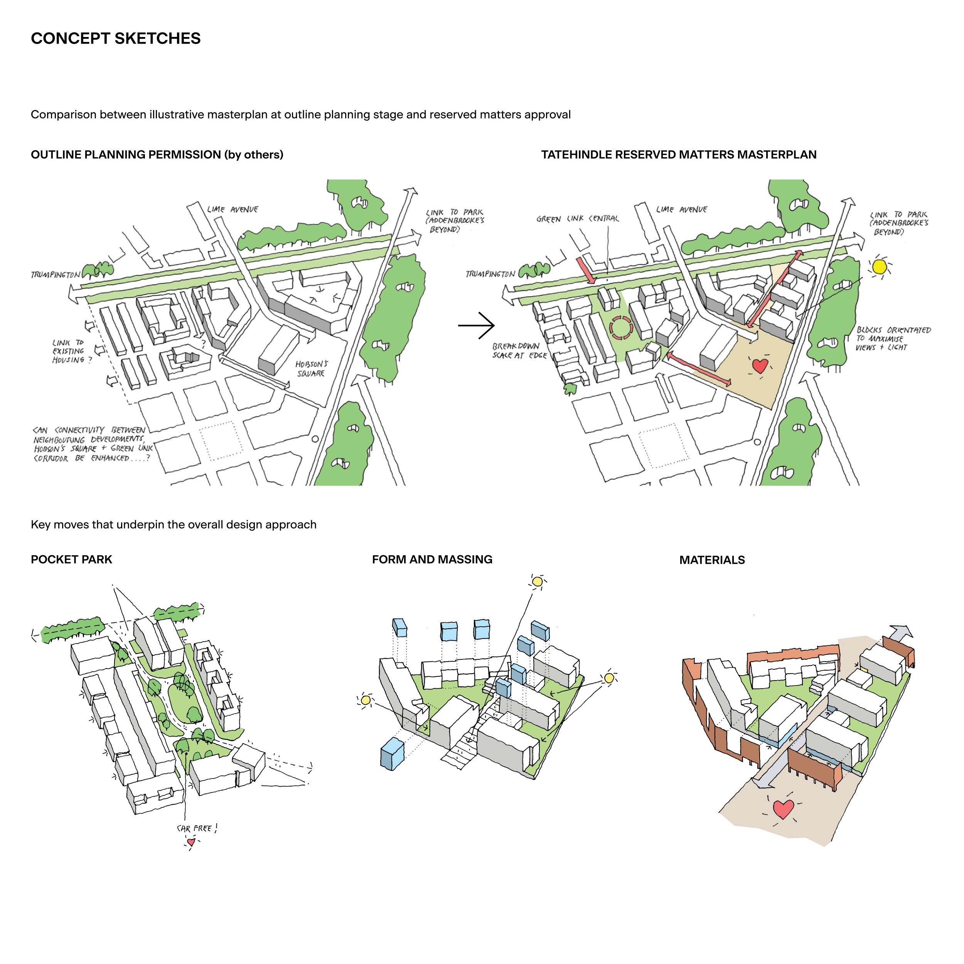
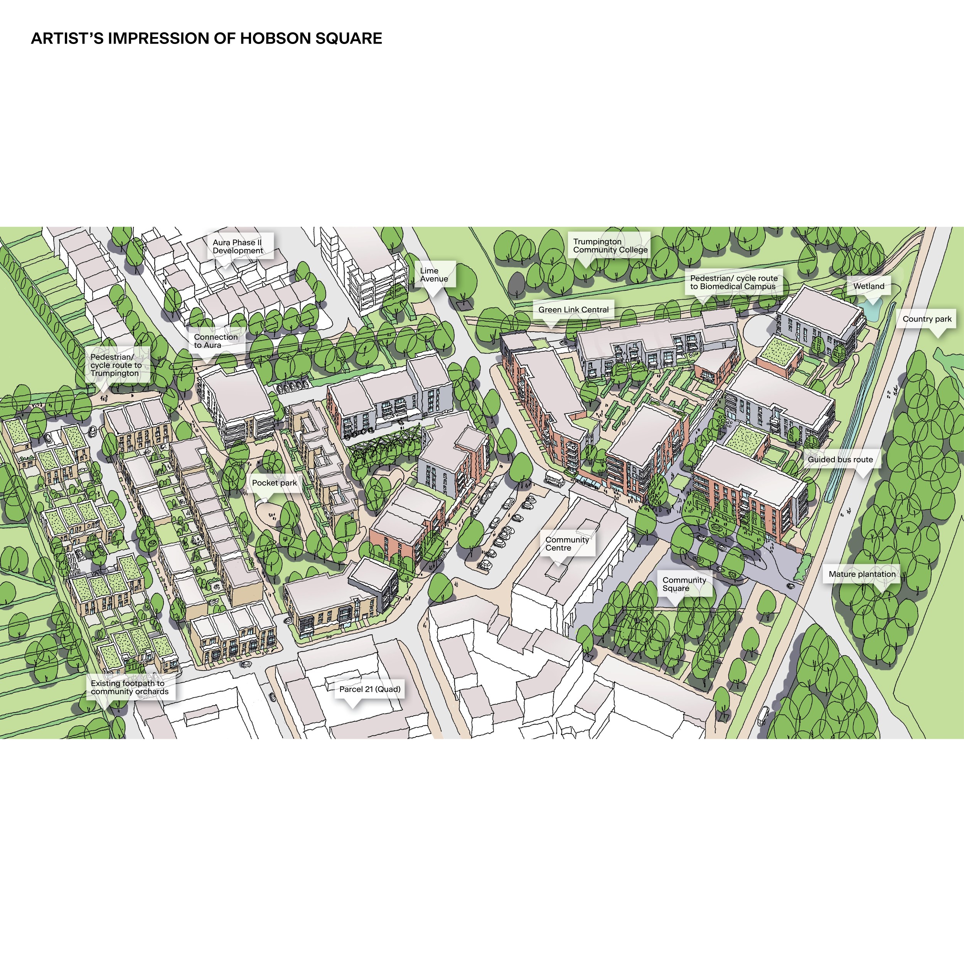
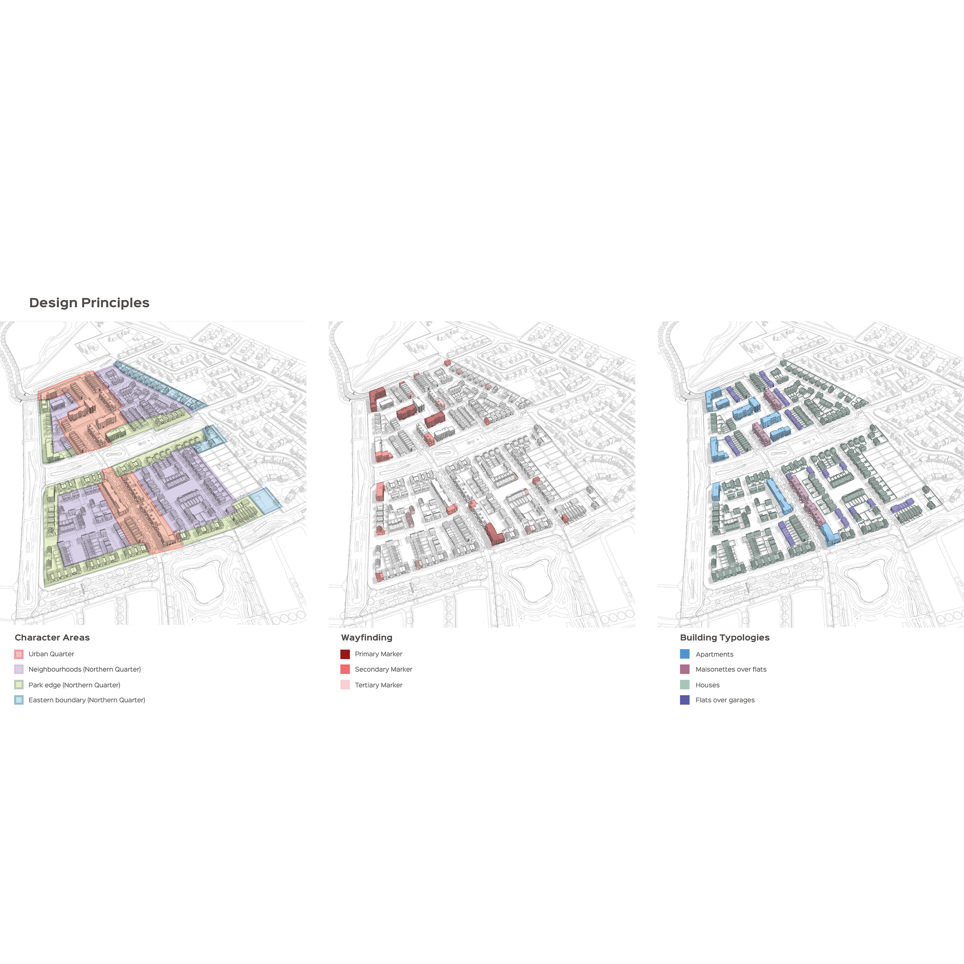
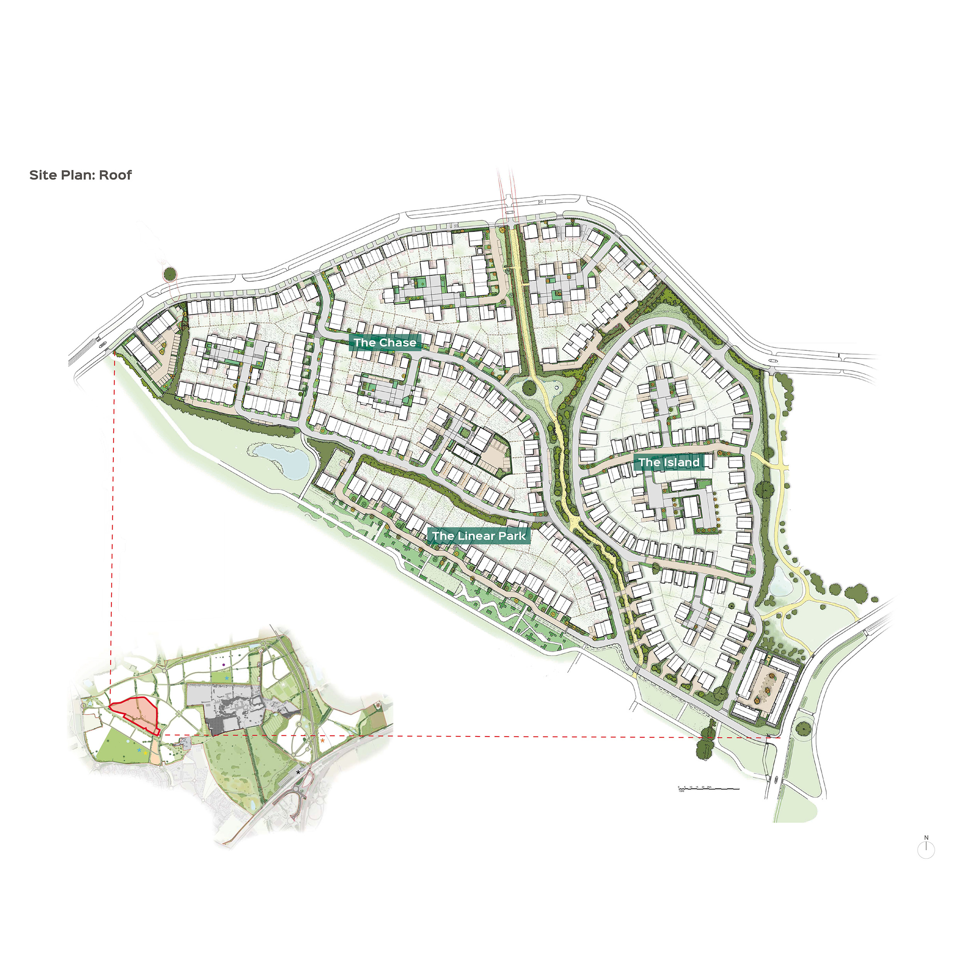
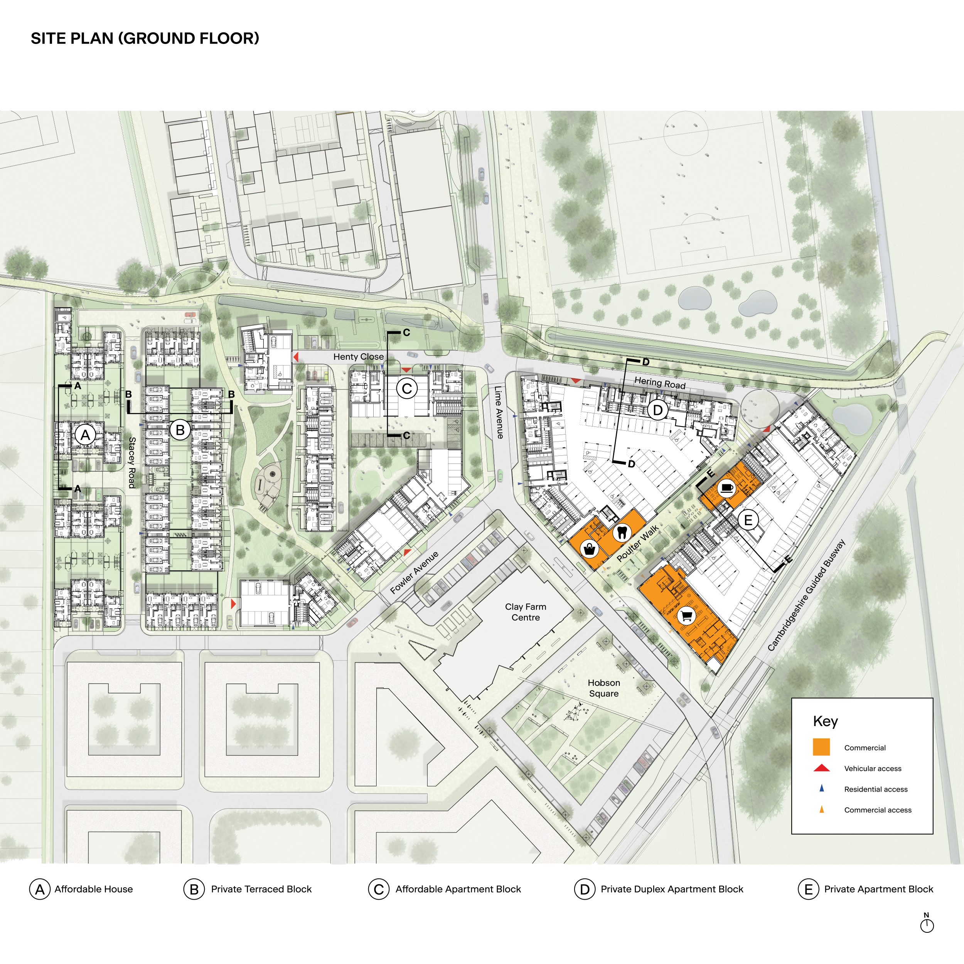
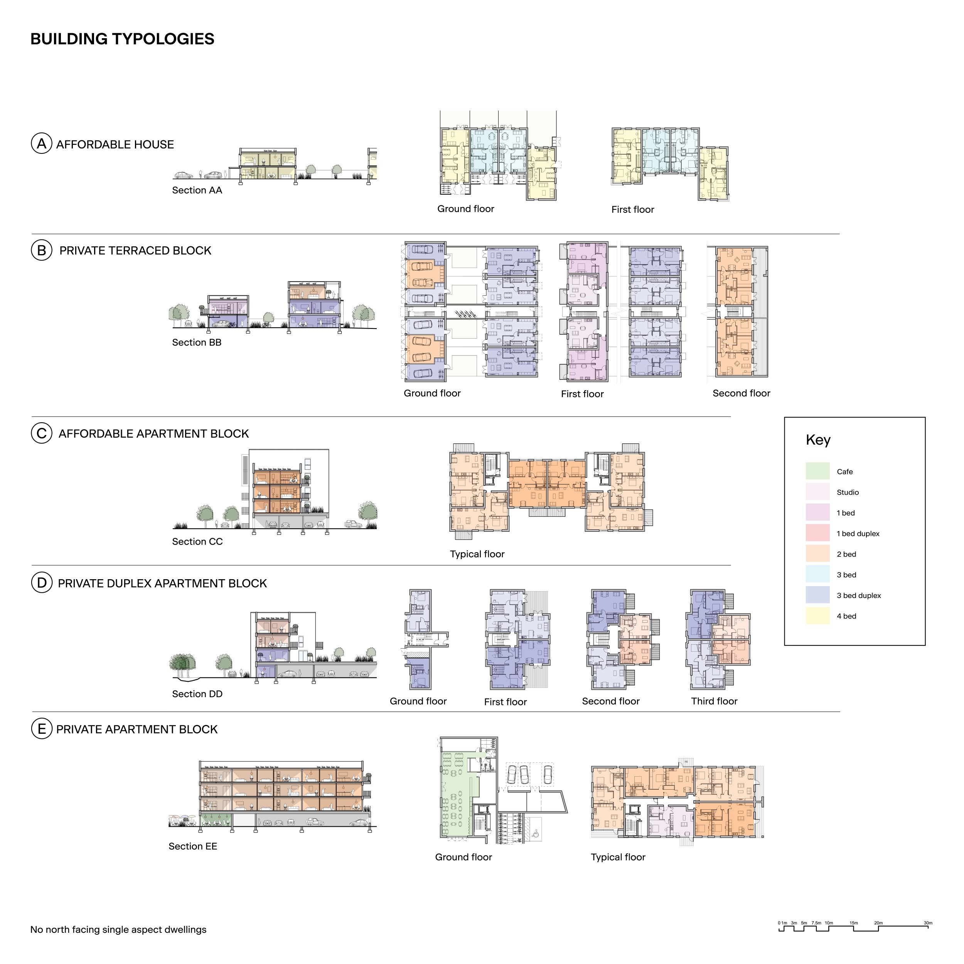
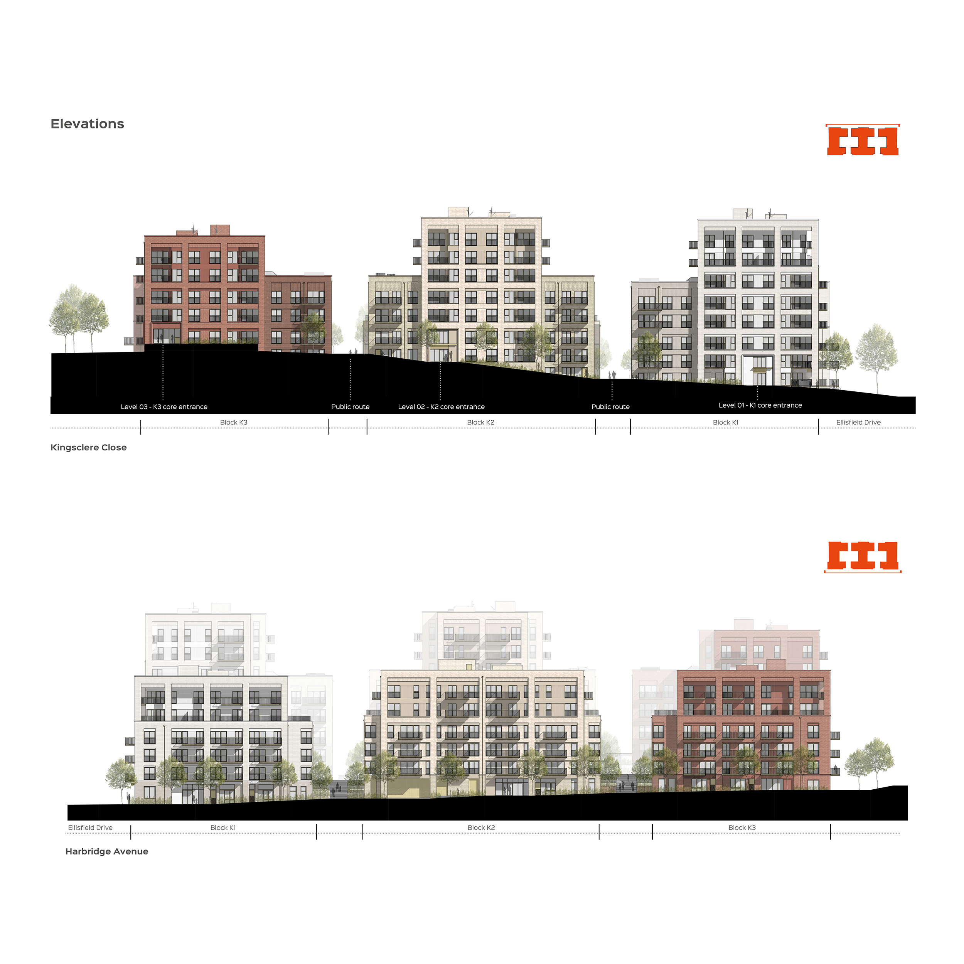
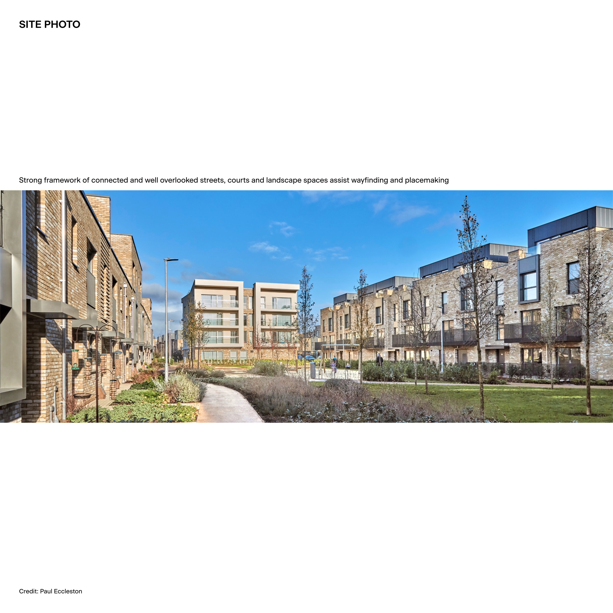
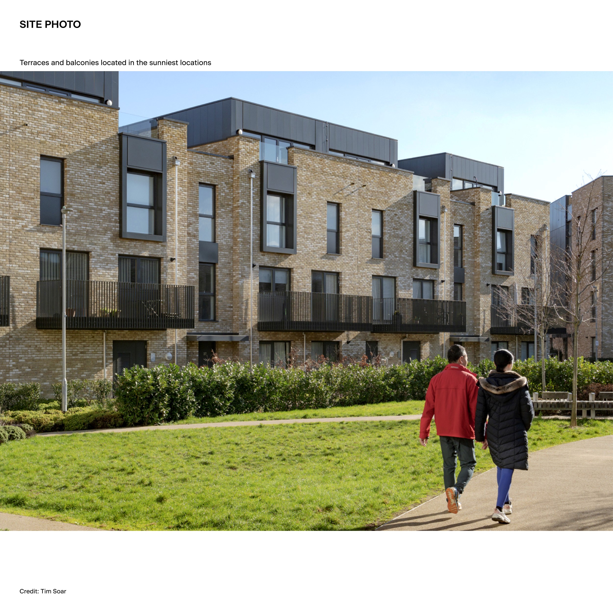
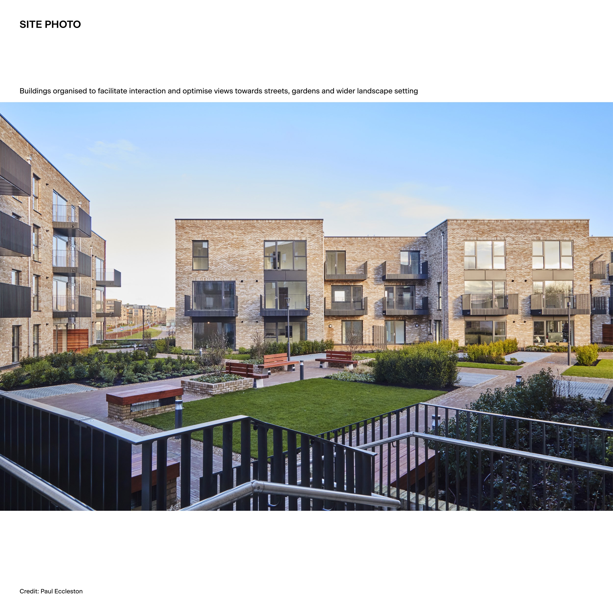
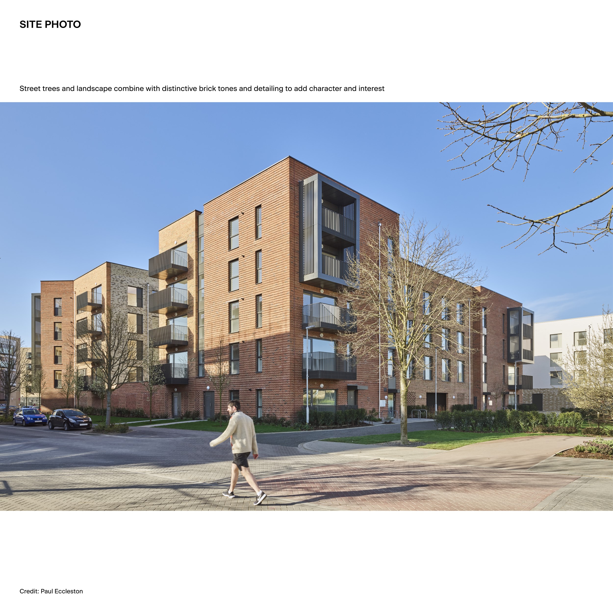
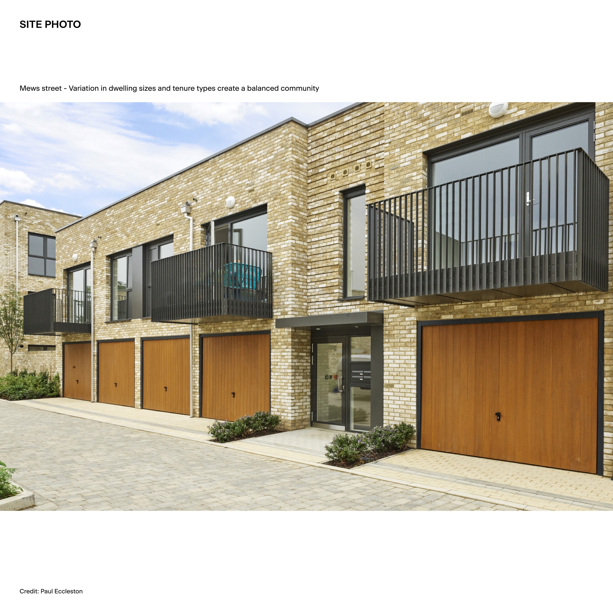
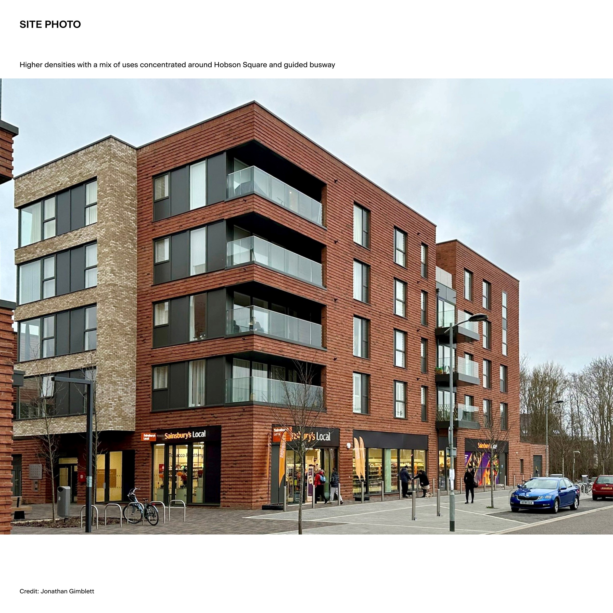
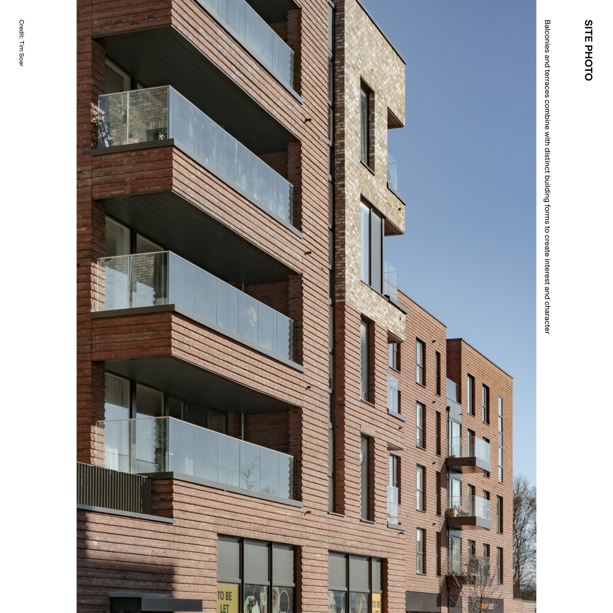
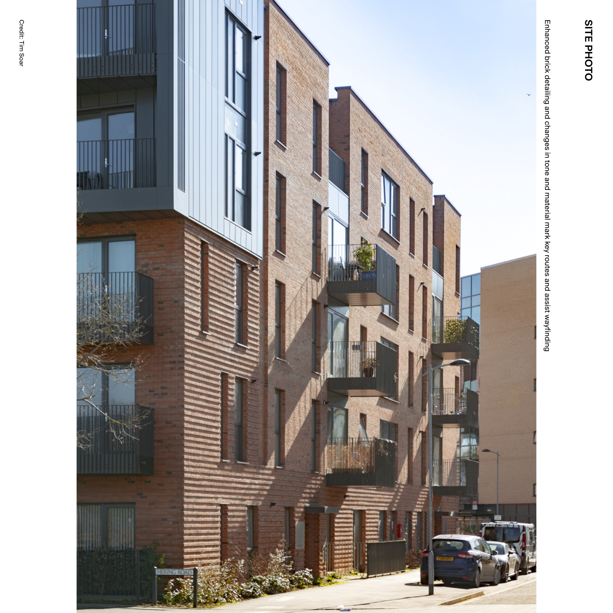
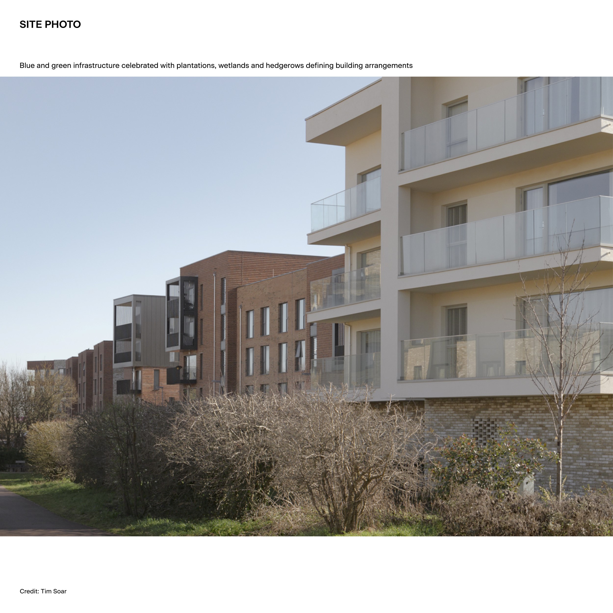
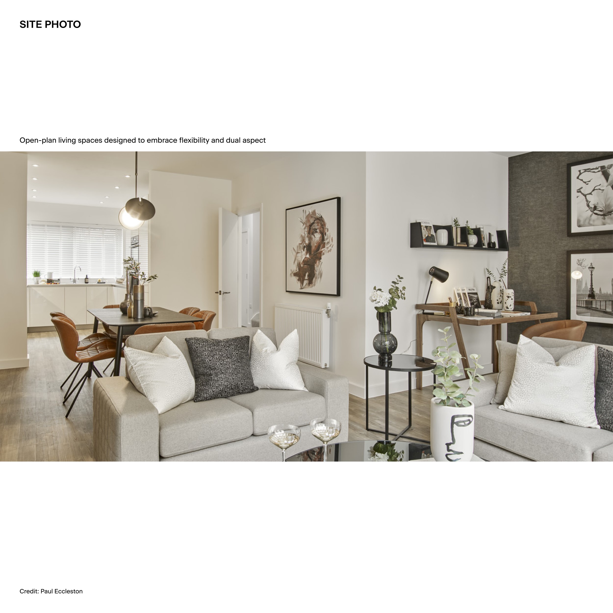

The Design Process
The Hobson Square neighbourhood forms the heart of the 2,300-home Great Kneighton masterplan – providing a community focal point of 270 homes, shops and café arranged around landscaped courtyards and a garden square.
The scheme comprises 230 apartments and 40 houses, arranged around a series of both public and private amenity spaces. The range of dwelling heights provides an interesting and varied roofscape across the neighbourhood whilst accommodating the highest density of the masterplan – 110 dph compared to 50 dph for other phases.
While apartment living predominates, variety is delivered through the inclusion of duplexes, maisonettes and houses – all of varying sizes to cater for a balanced community with 40% affordable.
Signifying the different character of Hobson Square, formal red brick is used as a contrast to the lighter shades of earlier phases undertaken by TateHindle. Key corners are enhanced with brick detailing and metal accents, and white brick lines the courtyards, acting as a foil to the landscape and creating a distinction from the external elevations fronting the street. With a nod to the signature white Aura building at the northern gateway off Long Road, a twinned apartment block marks the entrance to the garden square.
Careful analysis of daylight, sunlight and views informed the scale and orientation of the blocks to ensure a robust urban fabric of active frontages, well-proportioned streets and spaces with filtered permeability, and many homes of dual or triple aspect.
Re-evaluation of the outline planning approval identified opportunities for enhanced active travel routes between new and existing neighbourhoods, creating edge-to-edge connectivity along the ‘green link’ (Henty Close and Hering Road) and Hobson Square. This was facilitated by the introduction of the (car-free) garden square and a new dedicated pedestrian route from Poulter Walk to the 120-acre country park.
Key Features
Higher densities and mix of uses concentrated around infrastructure and key civic space; variation in dwelling size and tenure type creating balanced community; extensive number of dual/triple-aspect dwellings; strong framework of connected and overlooked streets, courts and landscape spaces; marker buildings and landscape features assist wayfinding and placemaking; blue and green infrastructure incorporated throughout with hedgerows, wetlands and plantations retained or created – promoting biodiversity and defining housing arrangements; edge-to-edge connectivity with an array of pedestrian and cycle routes linking to public transport, to wider masterplan and to country park; broad range of amenity – balconies, terraces, gardens and pocket
 Scheme PDF Download
Scheme PDF Download



















