Hill Top Farm
Number/street name:
Hill Top Farm
Address line 2:
Ramside
City:
Durham
Postcode:
DH1 2QL
Architect:
SBA LLP
Architect contact number:
Developer:
Dere Street Homes.
Contractor:
Dere Street Homes
Planning Authority:
Durham County Council
Planning Reference:
CE/13/01628/FPA
Date of Completion:
Schedule of Accommodation:
4 x 5 Bed,6 x 4 Bed and 3 x 3 Bed Houses
Tenure Mix:
100% Private rent
Total number of homes:
Site size (hectares):
0.8
Net Density (homes per hectare):
16.25
Size of principal unit (sq m):
148
Smallest Unit (sq m):
139
Largest unit (sq m):
329
No of parking spaces:
30
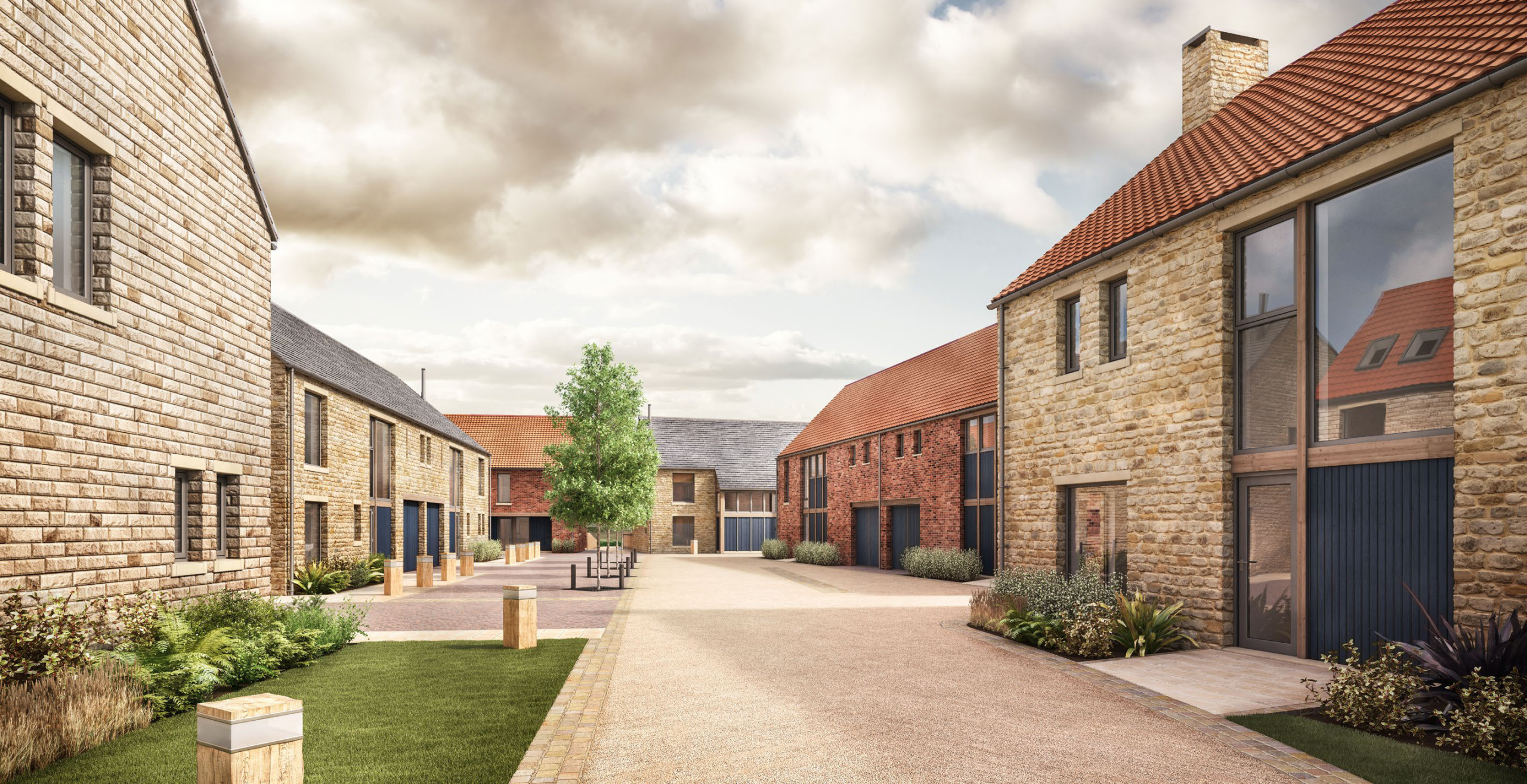
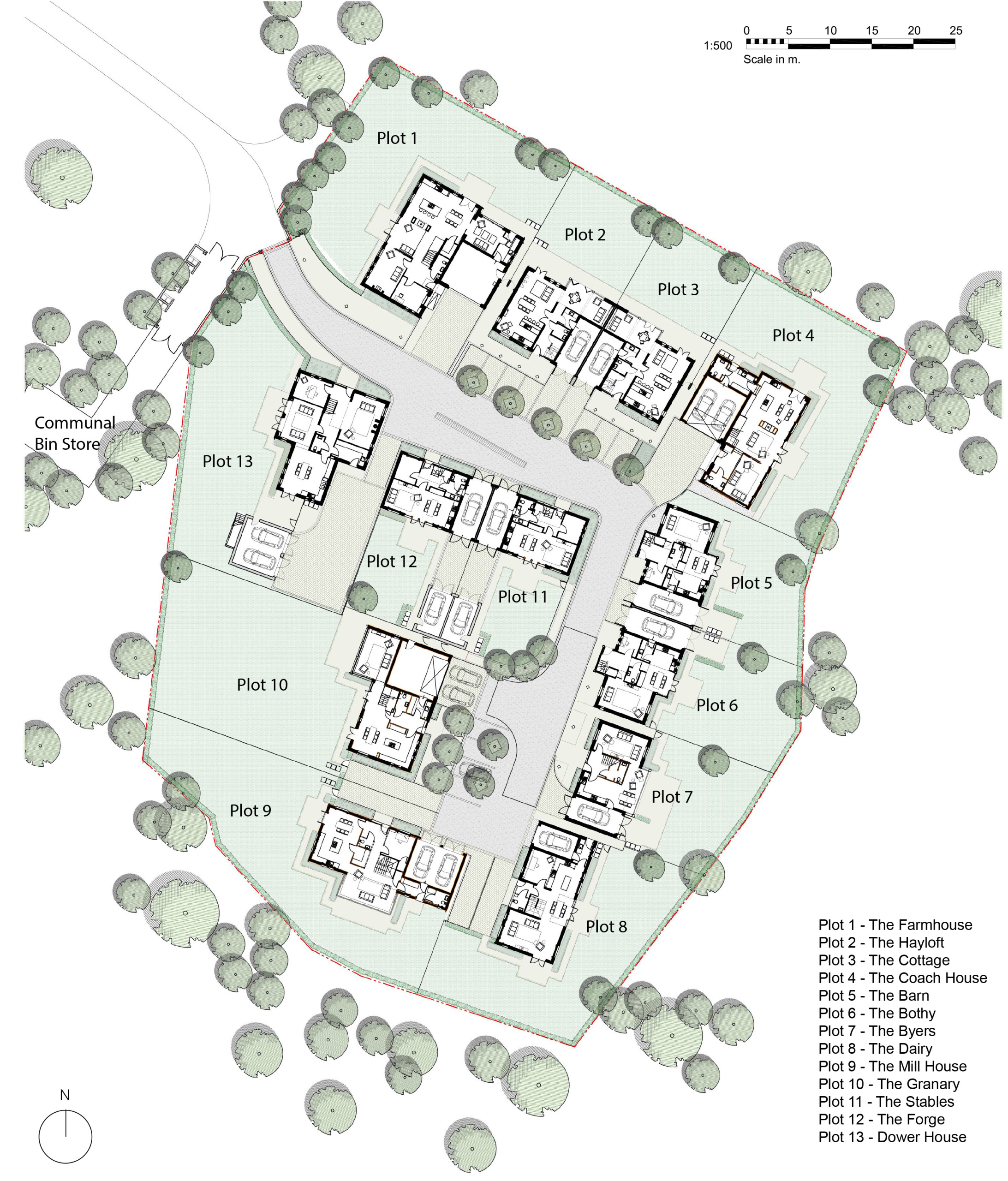
Planning History
16 December 2013 Planing application submitted
18 July 2014 Planning permission granted
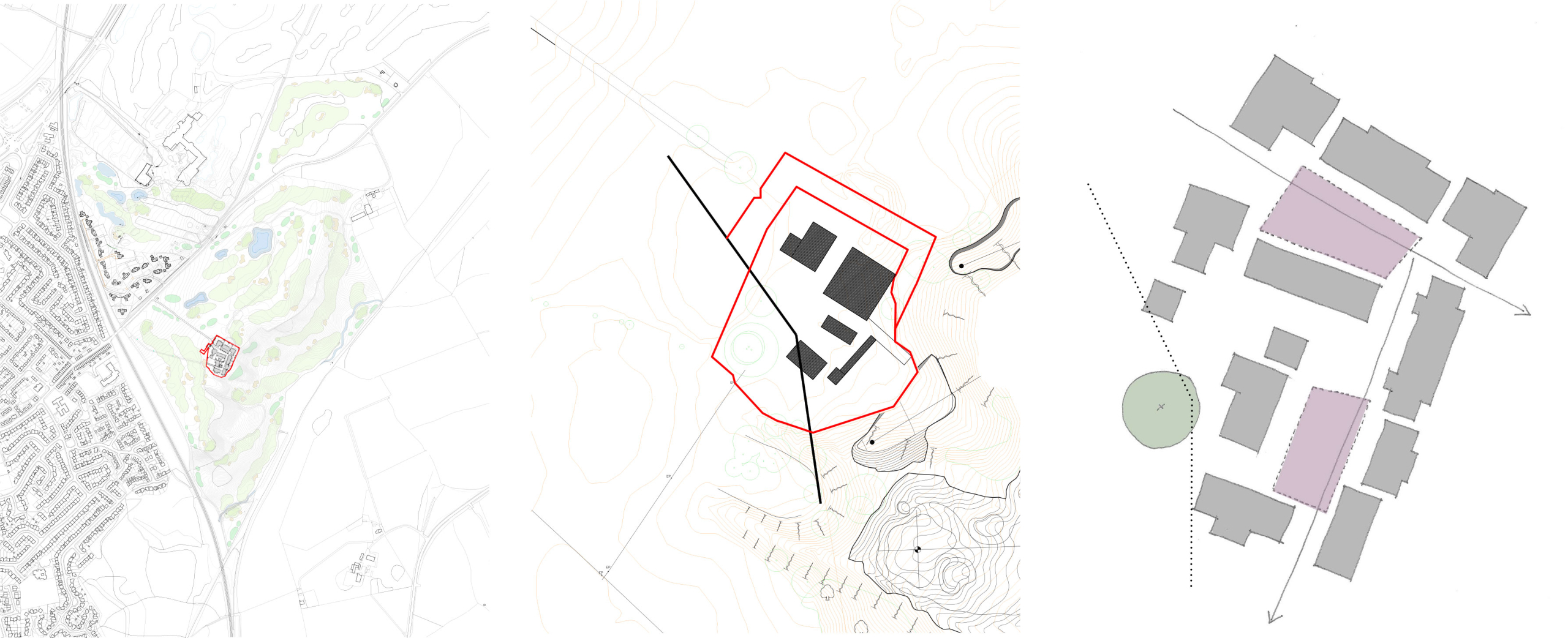
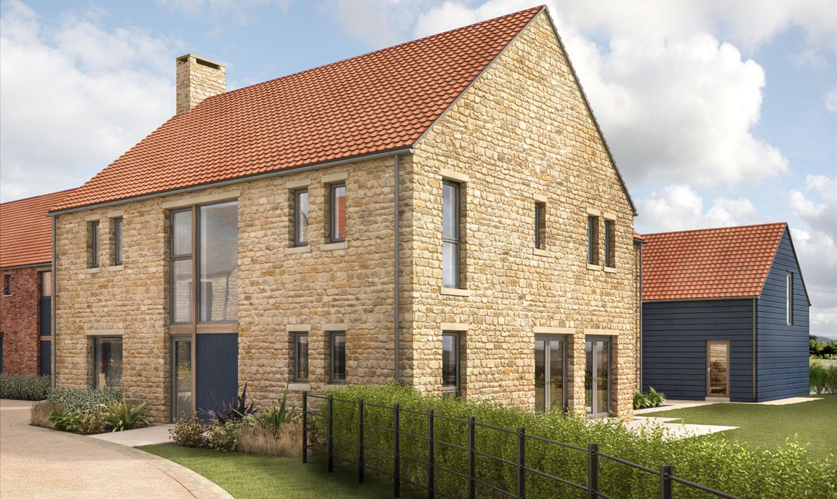
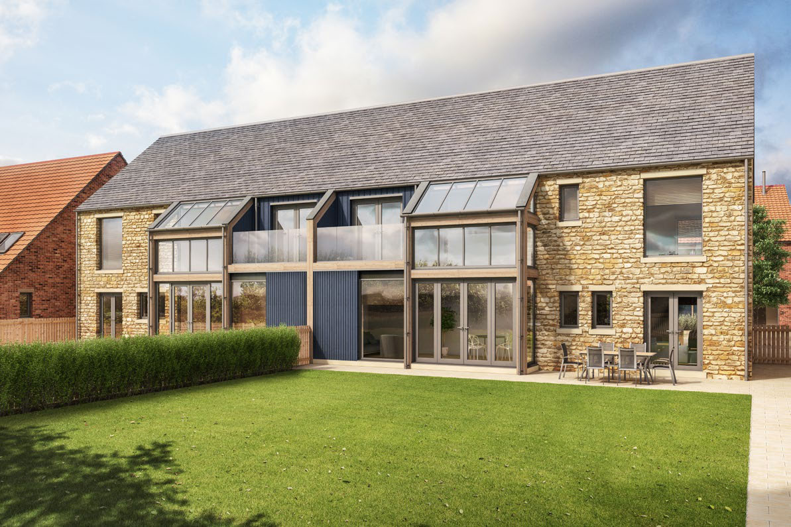
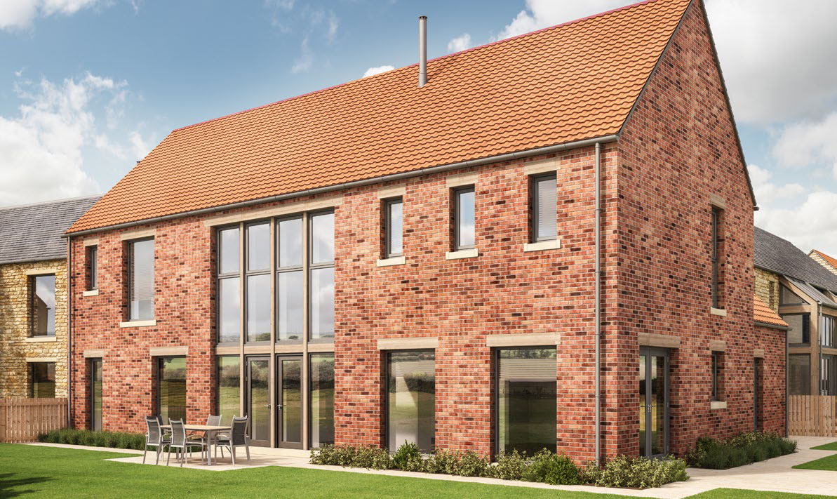
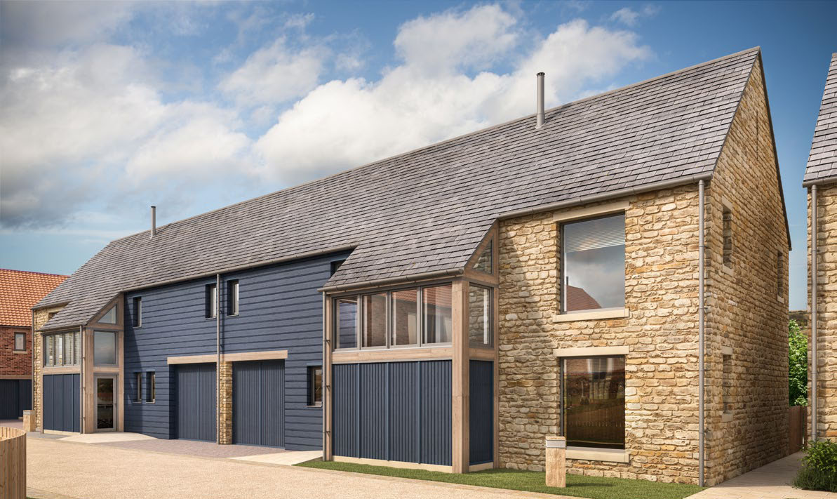
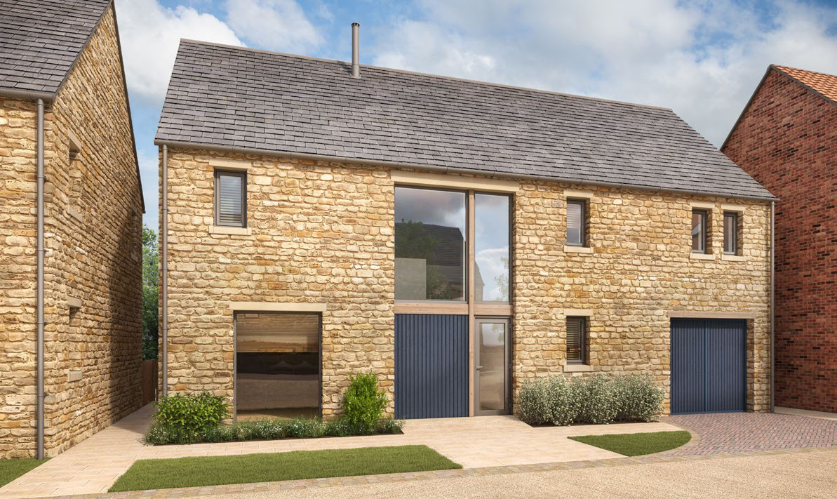
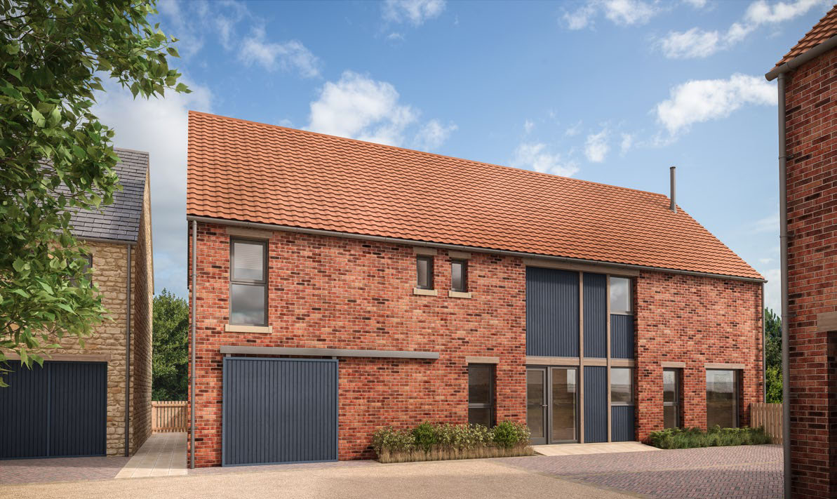
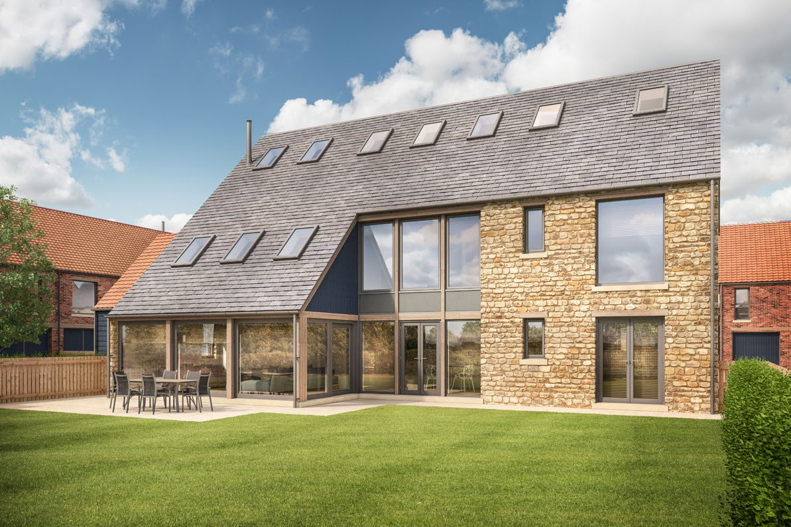
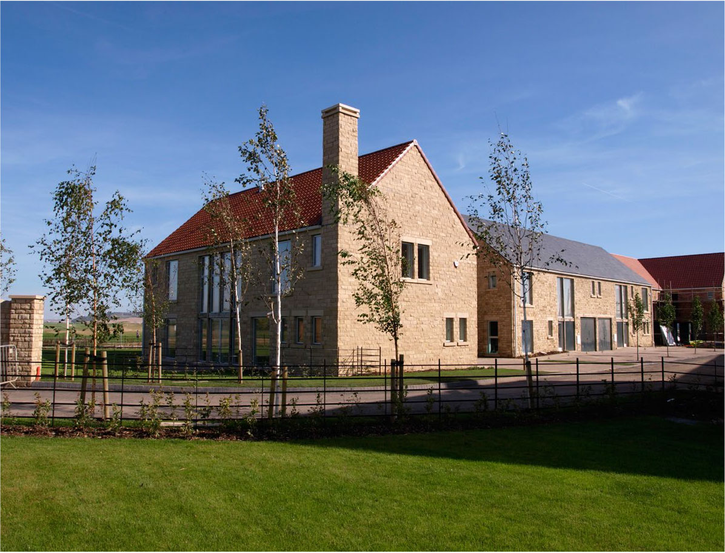
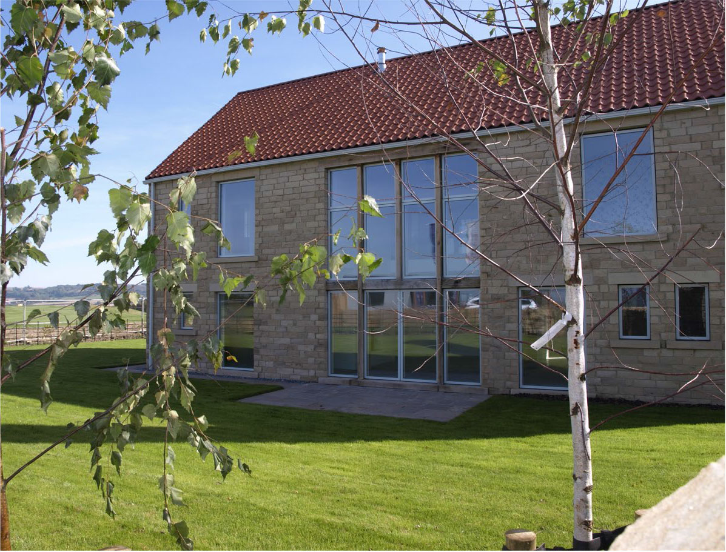

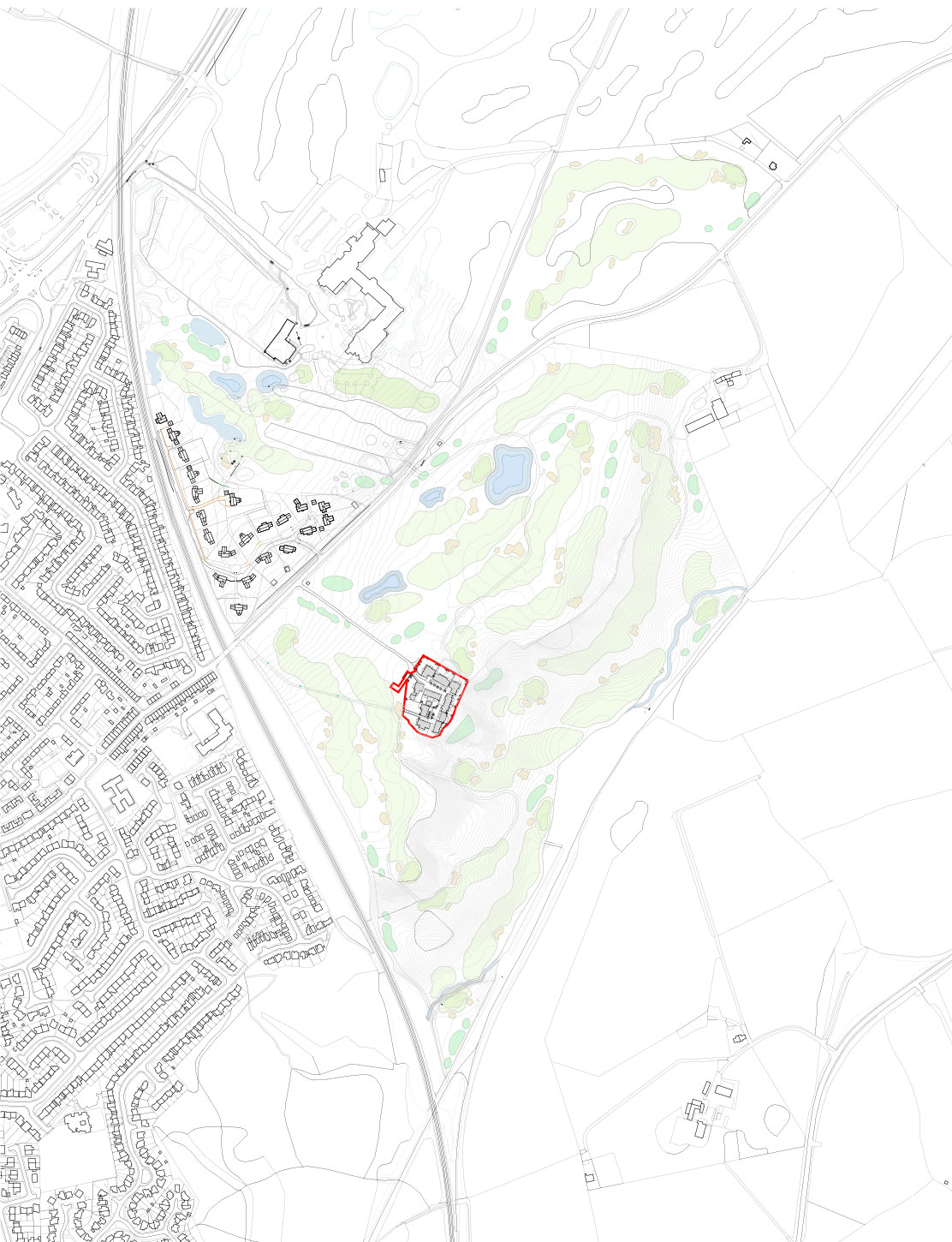
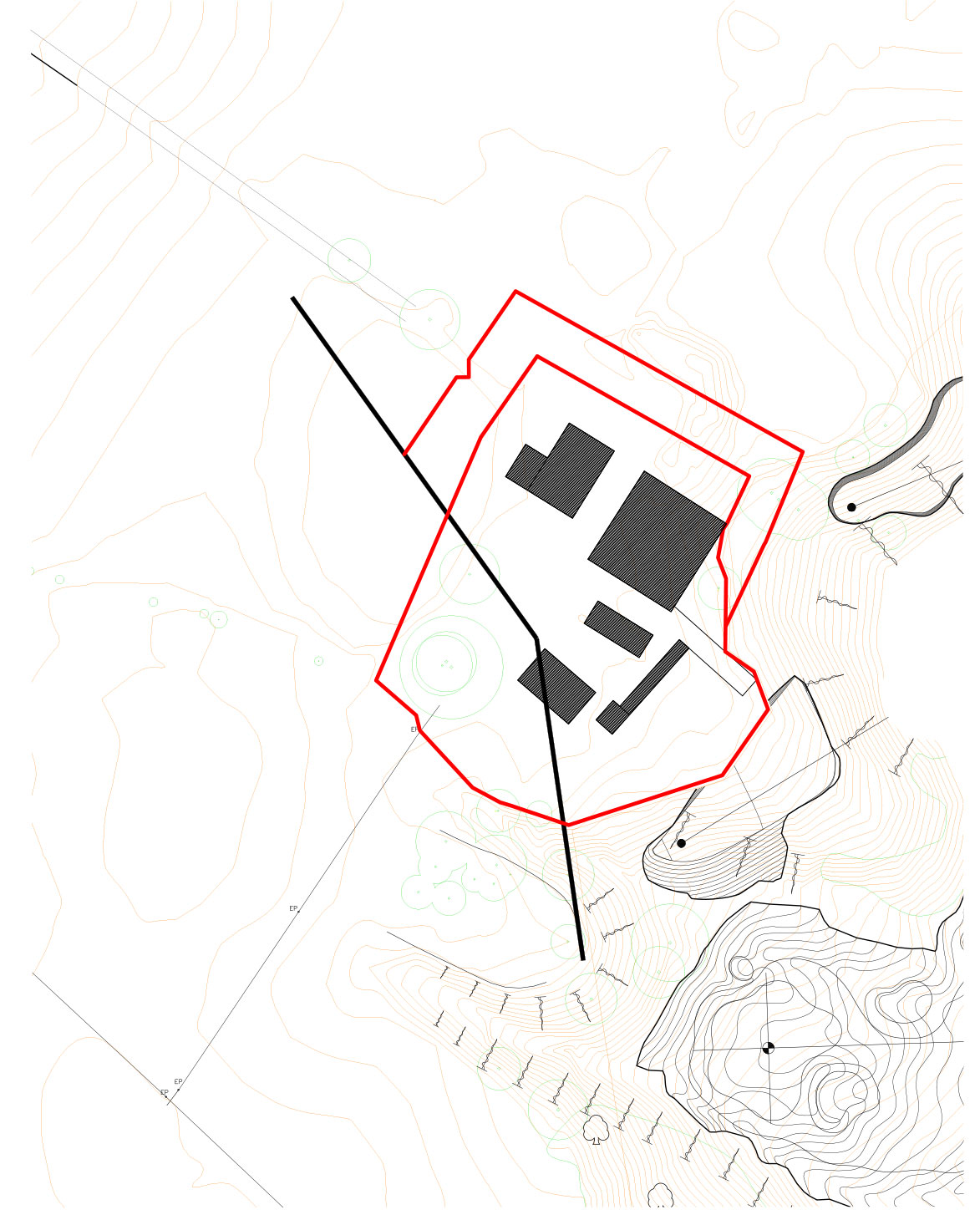
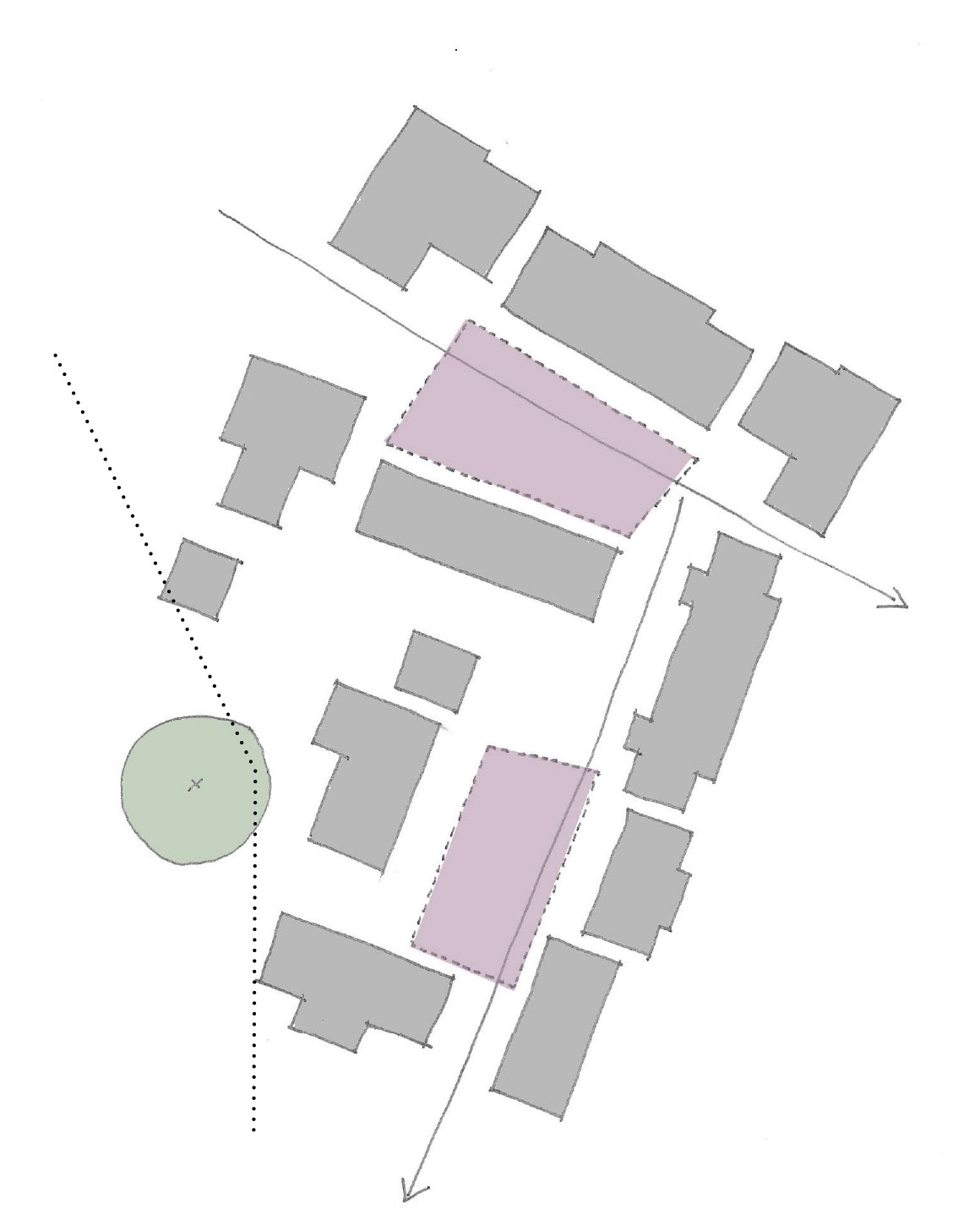
The Design Process
Each dwelling has been individually designed with consideration for developing a narrative the farm steading. All layouts have unique qualities and features, accommodating a variety of lifestyles. The impression of a farmstead is created using agricultural openings, local stone, lean-to forms and simple ‘function first’ minimalist styling. The site is predominantly viewed from the main road on top of a small hill in the surrounding landscape. The gateway units were specifically designed to face onto this approach and provide a strong face to the development. The appearance of the site was to be enhanced by a large existing oak tree to the rear of plot 10, sadly the tree was uprooted by strong winds shortly after planning was submitted. Once in the site the internal drive orientates the units and visitors by creating a strong communal feel internally whilst providing long vistas over the golf course and surrounding countryside beyond. The Landscape design aimed to reduce the dominance of cars, creating defined parking areas within a home-zone approach. Individual units have defined driveways providing the majority of the personal parking on the scheme alongside additional visitor spaces within each courtyard. Simple borders along with central tree planting and carefully positioned bollards prevents the residents from parking tight to the buildings. This open courtyard approach, planting and a homogenous pallet of paving materials work to reduce the inherent speed of the site while highlighting the boundaries between personal and public. The design adopted the principles of secure by design to promote safe, welcoming spaces. Each house on the scheme incorporates a garage and garden which provides storage for bikes and bins. A large communal area just outside the entrance also allows for undisruptive refuse collection.
 Scheme PDF Download
Scheme PDF Download















